USD 765,186
5 bd
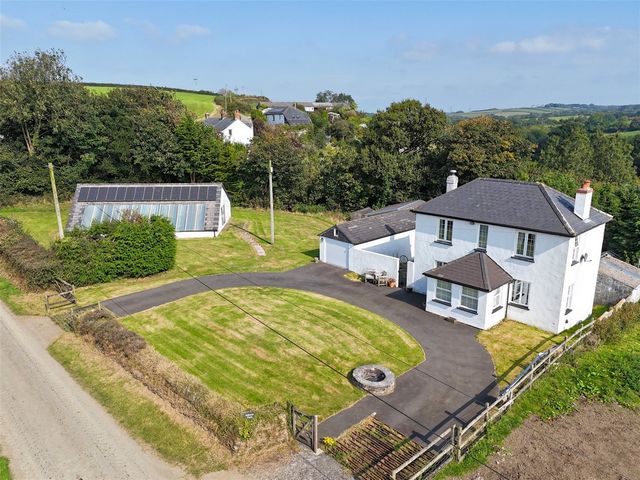


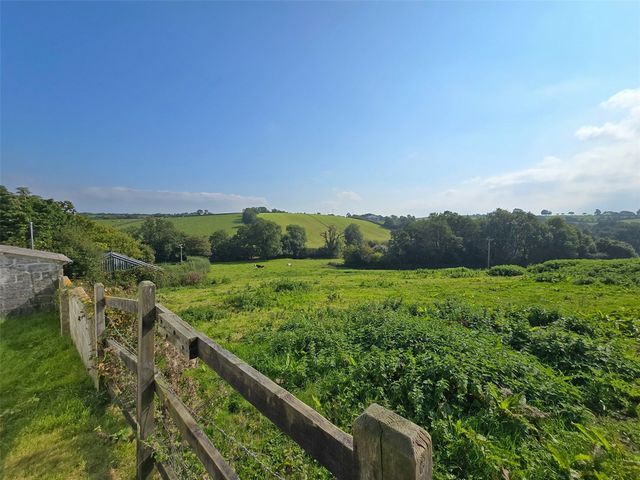
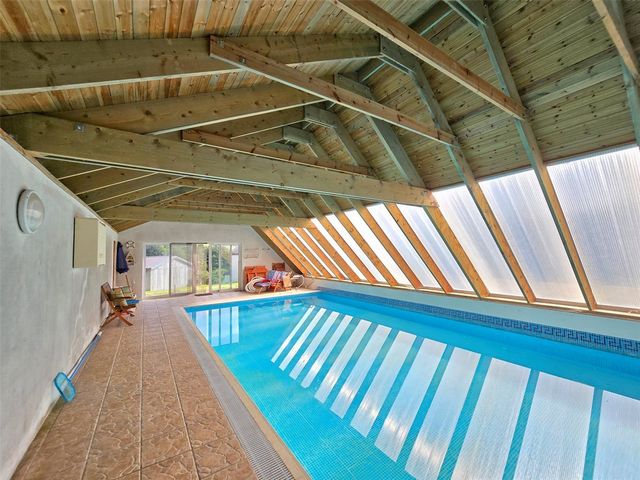



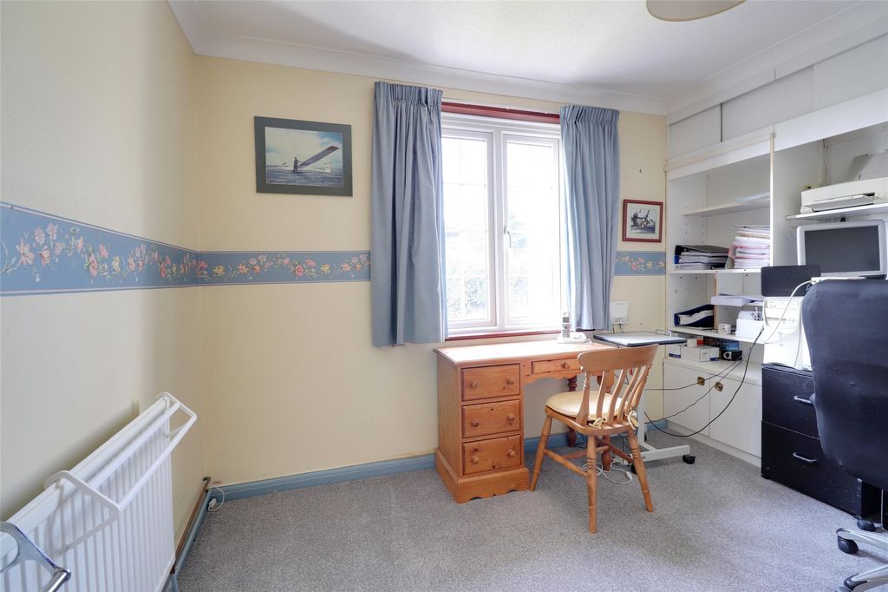

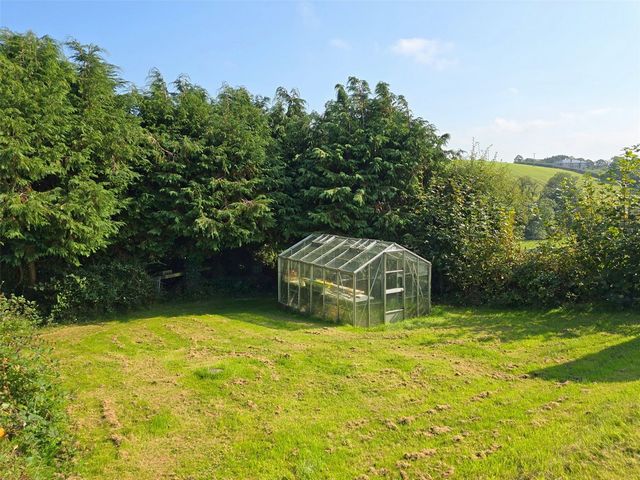

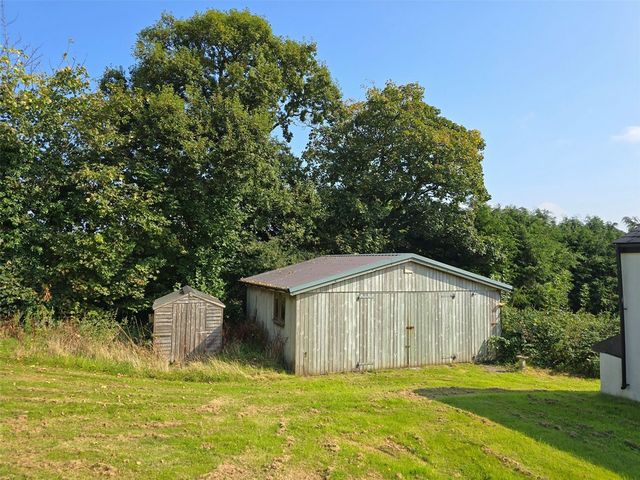

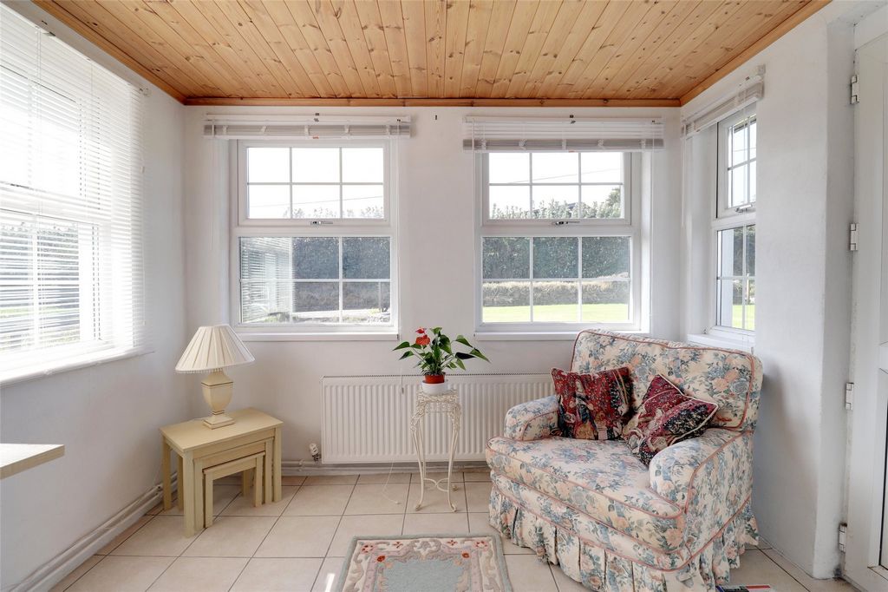


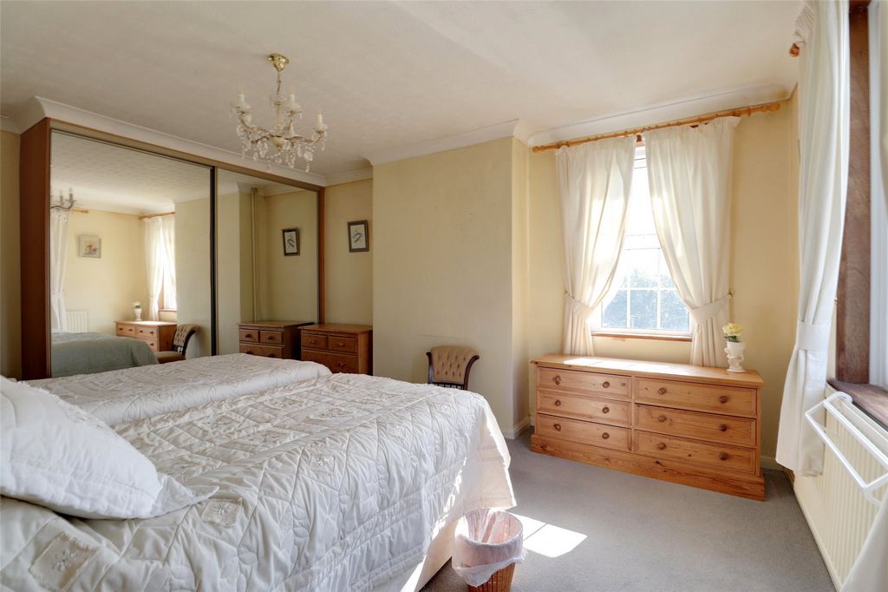
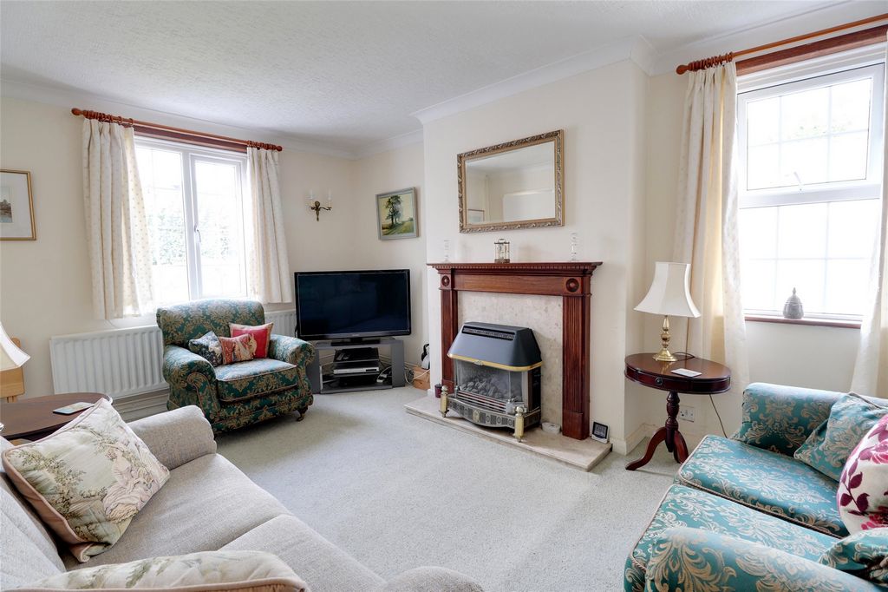


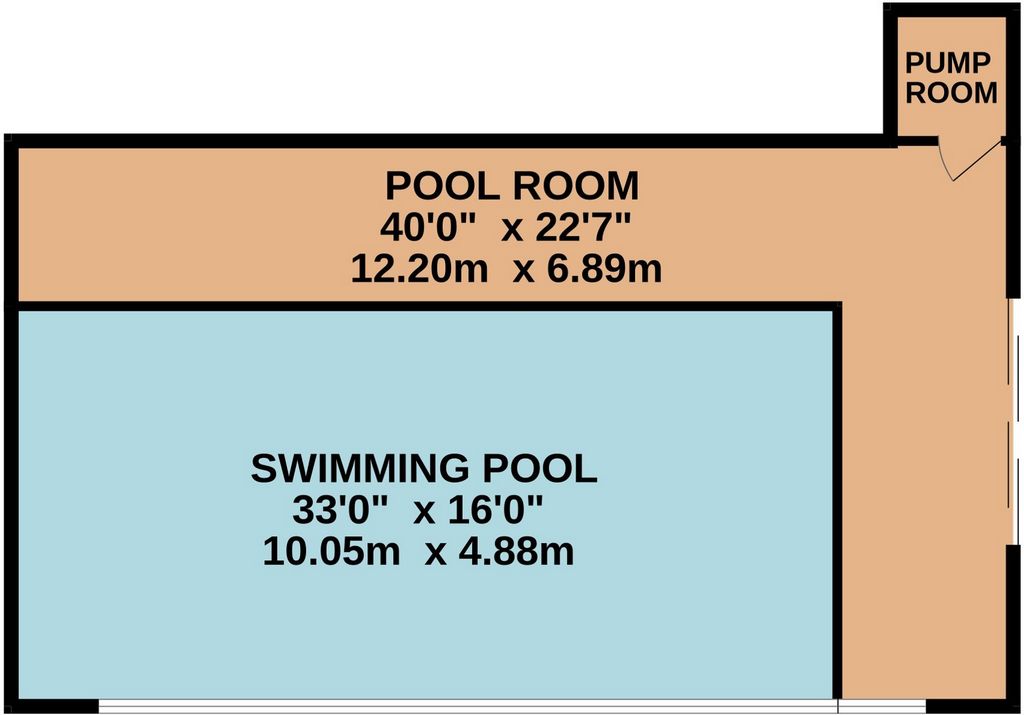

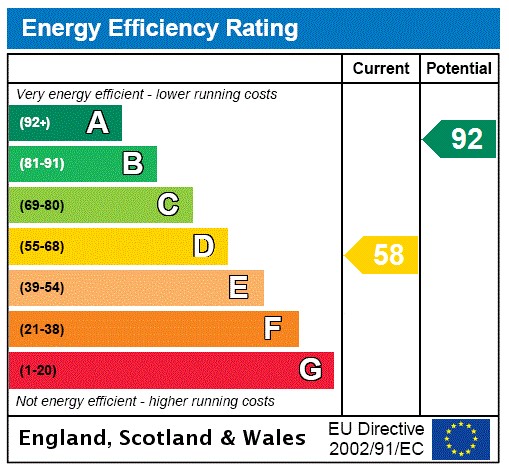
On the first floor there are three double bedrooms and a family bathroom which has a white suite and a shower attachment located over the panelled bath.
Hillcrest Farm has the benefit of innovative ground source heating, PV solar panels and UPVC double glazing, this all helps minimise the running costs of the home.
The house has a semi-circular driveway with a feature well. There is ample parking and at the side of the house a detached tandem double garage which has power, light and storage above with a motorised roller door. A number of further buildings are found including a large wooden framed workshop which has power and double entrance doors. The workshop would accommodate several cars within and therefore would be perfect for those who like to collect such items. In addition is a block-built store and wooden garden shed.
One of the main features of Hillcrest farm is the indoor swimming pool which is contained in a separate purpose built light and airy building. The filtered pool is heated via the ground source heating and is a continuous depth throughout. The building could be modified if so required to be able to accommodate those with hobbies or potentially be changed into a large office or games room.
The gardens amount to about 0.21 of an acre and are mainly lawned and have an agricultural access. For the keen gardener there is a greenhouse and space to grow fine produce. Many shrubs and bushes feature in the garden which presents a good opportunity for a purchaser to develop and landscape to their own taste. With the lack of an immediate neighbour they are private and in many areas the best of the views across to the surrounding countryside can be enjoyed. The area is a rich haven for a variety of wildlife and birds.
The little hamlet of Maxworthy is situated in the parish of North Petherwin approximately 9 miles equidistant between the North Cornish Coastline and the town of Launceston. Launceston features a wide range of educational, recreational and commercial facilities and lies on the A30 leading to West Cornwall, Newquay and its international airport in one direction and Exeter, its international airport and the M5 in the other. Within approximately three miles there is a shop at Week St. Mary, general stores and primary school are located in the neighbouring village of Whitstone and at Wainhouse Corner there is a general store/sub post office, garage filling station and public house. North from Maxworthy lies the Coastal resort of Bude with a range of amenities, sandy beaches and coastal walks with the surfing beach at Widemouth Bay close by.
For further communications the Cathedral City of Exeter is approximately 53 miles distance, or about an hour drive and has a more extensive range of shopping and leisure facilities, as well as access to the M5 motorway, mainland rail network to London (Paddington) and further north. Exeter is served by an excellent regional international airport. The continental ferry port and city of Plymouth is approximately 35 miles from the property and again offers extensive facilities as well as regular cross channel ferry services to France and Spain.Porch 9'9" x 6'11" (2.97m x 2.1m).Lounge 11'4" (3.45m) max x 15'11" (4.85m) max.Dining Room 11'6" max x 16'1" max (3.5m max x 4.9m max).Kitchen 9'11" x 10'4" (3.02m x 3.15m).Side Porch 7' (2.13m) max x 10'4" (3.15m) max.WC 3'5" x 4'9" (1.04m x 1.45m).Bedroom 1 11'5" (3.48m) max x 16' (4.88m) max.Bedroom 2 11'4" (3.45m) max x 10' (3.05m) max.Bedroom 3 10'1" x 10'5" (3.07m x 3.18m).Bathroom/WC 7'6" x 6'3" (2.29m x 1.9m).Pool Room 40' x 22'7" (12.2m x 6.88m).Pump Room 4'11" x 5'3" (1.5m x 1.6m).Workshop 21'4" x 19'5" (6.5m x 5.92m).Garage 10'7" x 28'8" (3.23m x 8.74m).Block Store 12' x 7' (3.66m x 2.13m).Garden Shed 8' x 6' (2.44m x 1.83m).SERVICES Mains water and electricity. Private drainage.COUNCIL TAX D: Cornwall Council.TENURE Freehold.VIEWING ARRANGEMENTS Strictly by appointment with the selling agent.Proceed north on the B3252 towards Bude. Continue for several miles passing through Yeolmbridge, Langdon Cross and Darracott. Take the left hand turning signposted towards Week St. Mary and the next left at the cross roads. Continue taking the next right for North Petherwin and Canworthy Water and after a short distance the next right again towards Maxworthy. Continue for approximately one mile through the hamlet of Maxworthy and down to Caudworthy Bridge. Once you have driven over the bridge take the first right hand turning signposted Week St. Mary. Continue along this road where the property will be identified on the right hand side marked with a Fine and Country For Sale Board.
what3words.com - ///convinces.mopped.destinyFeatures:
- Garden
- Garage View more View less This period home dates back to the nineteenth century and has a wealth of features throughout including many dual aspect rooms. Our client has lived in the house since the 1980s and many improvements have been made during this time. The internal accommodation includes a large triple aspect south facing entrance porch which was added in more recent years. It is a lovely light space that is often used to relax in. The reception space includes the dual aspect lounge which is a light room and has a fireplace with inset bottled gas fire. The formal dining room is also dual aspect and has a fireplace with a log burning stove inset and space for both a large table and sofa. The kitchen is equipped with a range of matching wood fronted wall and base units, included in the sale is an electric oven, hob and extractor. Completing the ground floor is the side porch and separate WC.
On the first floor there are three double bedrooms and a family bathroom which has a white suite and a shower attachment located over the panelled bath.
Hillcrest Farm has the benefit of innovative ground source heating, PV solar panels and UPVC double glazing, this all helps minimise the running costs of the home.
The house has a semi-circular driveway with a feature well. There is ample parking and at the side of the house a detached tandem double garage which has power, light and storage above with a motorised roller door. A number of further buildings are found including a large wooden framed workshop which has power and double entrance doors. The workshop would accommodate several cars within and therefore would be perfect for those who like to collect such items. In addition is a block-built store and wooden garden shed.
One of the main features of Hillcrest farm is the indoor swimming pool which is contained in a separate purpose built light and airy building. The filtered pool is heated via the ground source heating and is a continuous depth throughout. The building could be modified if so required to be able to accommodate those with hobbies or potentially be changed into a large office or games room.
The gardens amount to about 0.21 of an acre and are mainly lawned and have an agricultural access. For the keen gardener there is a greenhouse and space to grow fine produce. Many shrubs and bushes feature in the garden which presents a good opportunity for a purchaser to develop and landscape to their own taste. With the lack of an immediate neighbour they are private and in many areas the best of the views across to the surrounding countryside can be enjoyed. The area is a rich haven for a variety of wildlife and birds.
The little hamlet of Maxworthy is situated in the parish of North Petherwin approximately 9 miles equidistant between the North Cornish Coastline and the town of Launceston. Launceston features a wide range of educational, recreational and commercial facilities and lies on the A30 leading to West Cornwall, Newquay and its international airport in one direction and Exeter, its international airport and the M5 in the other. Within approximately three miles there is a shop at Week St. Mary, general stores and primary school are located in the neighbouring village of Whitstone and at Wainhouse Corner there is a general store/sub post office, garage filling station and public house. North from Maxworthy lies the Coastal resort of Bude with a range of amenities, sandy beaches and coastal walks with the surfing beach at Widemouth Bay close by.
For further communications the Cathedral City of Exeter is approximately 53 miles distance, or about an hour drive and has a more extensive range of shopping and leisure facilities, as well as access to the M5 motorway, mainland rail network to London (Paddington) and further north. Exeter is served by an excellent regional international airport. The continental ferry port and city of Plymouth is approximately 35 miles from the property and again offers extensive facilities as well as regular cross channel ferry services to France and Spain.Porch 9'9" x 6'11" (2.97m x 2.1m).Lounge 11'4" (3.45m) max x 15'11" (4.85m) max.Dining Room 11'6" max x 16'1" max (3.5m max x 4.9m max).Kitchen 9'11" x 10'4" (3.02m x 3.15m).Side Porch 7' (2.13m) max x 10'4" (3.15m) max.WC 3'5" x 4'9" (1.04m x 1.45m).Bedroom 1 11'5" (3.48m) max x 16' (4.88m) max.Bedroom 2 11'4" (3.45m) max x 10' (3.05m) max.Bedroom 3 10'1" x 10'5" (3.07m x 3.18m).Bathroom/WC 7'6" x 6'3" (2.29m x 1.9m).Pool Room 40' x 22'7" (12.2m x 6.88m).Pump Room 4'11" x 5'3" (1.5m x 1.6m).Workshop 21'4" x 19'5" (6.5m x 5.92m).Garage 10'7" x 28'8" (3.23m x 8.74m).Block Store 12' x 7' (3.66m x 2.13m).Garden Shed 8' x 6' (2.44m x 1.83m).SERVICES Mains water and electricity. Private drainage.COUNCIL TAX D: Cornwall Council.TENURE Freehold.VIEWING ARRANGEMENTS Strictly by appointment with the selling agent.Proceed north on the B3252 towards Bude. Continue for several miles passing through Yeolmbridge, Langdon Cross and Darracott. Take the left hand turning signposted towards Week St. Mary and the next left at the cross roads. Continue taking the next right for North Petherwin and Canworthy Water and after a short distance the next right again towards Maxworthy. Continue for approximately one mile through the hamlet of Maxworthy and down to Caudworthy Bridge. Once you have driven over the bridge take the first right hand turning signposted Week St. Mary. Continue along this road where the property will be identified on the right hand side marked with a Fine and Country For Sale Board.
what3words.com - ///convinces.mopped.destinyFeatures:
- Garden
- Garage Dieses historische Haus stammt aus dem neunzehnten Jahrhundert und verfügt über eine Fülle von Merkmalen, darunter viele Zimmer mit zwei Aspekten. Unser Kunde lebt seit den 1980er Jahren in dem Haus und in dieser Zeit wurden viele Verbesserungen vorgenommen. Die interne Unterkunft umfasst eine große, nach Süden ausgerichtete Eingangsveranda mit drei Aspekten, die in den letzten Jahren hinzugefügt wurde. Es ist ein schöner heller Raum, der oft zum Entspannen genutzt wird. Der Empfangsbereich umfasst die Lounge mit zwei Aspekten, die ein heller Raum ist und über einen Kamin mit eingesetztem Gasflaschenfeuer verfügt. Das formelle Esszimmer ist ebenfalls zweiseitig gestaltet und verfügt über einen Kamin mit einem Holzofen und Platz für einen großen Tisch und ein Sofa. Die Küche ist mit einer Reihe von passenden Wand- und Unterschränken mit Holzverkleidung ausgestattet, im Verkauf enthalten sind ein Elektroherd, ein Herd und eine Dunstabzugshaube. Abgerundet wird das Erdgeschoss durch die seitliche Veranda und das separate WC. Im ersten Stock befinden sich drei Doppelzimmer und ein Familienbadezimmer mit einer weißen Suite und einer Duschvorrichtung, die sich über der getäfelten Badewanne befindet. Die Hillcrest Farm profitiert von einer innovativen Erdheizung, PV-Solarmodulen und UPVC-Doppelverglasung, was alles dazu beiträgt, die Betriebskosten des Hauses zu minimieren. Das Haus verfügt über eine halbkreisförmige Auffahrt mit einem Brunnen. Es gibt ausreichend Parkplätze und an der Seite des Hauses eine freistehende Tandem-Doppelgarage, die über Strom, Licht und Stauraum mit einem motorisierten Rolltor verfügt. Es gibt eine Reihe weiterer Gebäude, darunter eine große Werkstatt mit Holzrahmen, die über elektrische Türen und doppelte Eingangstüren verfügt. Die Werkstatt würde mehrere Autos beherbergen und wäre daher perfekt für diejenigen, die solche Gegenstände sammeln möchten. Darüber hinaus gibt es einen blockgebauten Laden und ein Gartenhaus aus Holz. Eines der Hauptmerkmale der Hillcrest Farm ist das Hallenbad, das sich in einem separaten, speziell gebauten, hellen und luftigen Gebäude befindet. Der gefilterte Pool wird über die Erdwärme beheizt und hat eine durchgehende Tiefe. Das Gebäude könnte bei Bedarf umgebaut werden, um Menschen mit Hobbys beherbergen zu können, oder möglicherweise in ein großes Büro oder ein Spielzimmer umgewandelt werden. Die Gärten belaufen sich auf ca. 0,21 Hektar und sind überwiegend mit Rasen bepflanzt und verfügen über einen landwirtschaftlichen Zugang. Für den begeisterten Gärtner gibt es ein Gewächshaus und Platz für den Anbau feiner Produkte. Viele Sträucher und Sträucher sind im Garten zu finden, was eine gute Gelegenheit für den Käufer darstellt, die Landschaft nach seinem eigenen Geschmack zu entwickeln und zu gestalten. Da es keinen unmittelbaren Nachbarn gibt, sind sie privat und in vielen Gegenden kann man den besten Blick auf die umliegende Landschaft genießen. Das Gebiet ist ein reiches Paradies für eine Vielzahl von Wildtieren und Vögeln. Der kleine Weiler Maxworthy liegt in der Gemeinde North Petherwin, etwa 9 Meilen gleich weit entfernt zwischen der Nordküste von Cornwall und der Stadt Launceston. Launceston verfügt über eine breite Palette von Bildungs-, Freizeit- und kommerziellen Einrichtungen und liegt an der A30, die nach West Cornwall, Newquay und seinem internationalen Flughafen in die eine Richtung und Exeter, seinem internationalen Flughafen und der M5 in die andere Richtung führt. Im Umkreis von etwa drei Meilen gibt es einen Laden in Week St. Mary, Gemischtwarenläden und Grundschule befinden sich im Nachbardorf Whitstone und in Wainhouse Corner gibt es einen Gemischtwarenladen/ein Postamt, eine Garagentankstelle und ein öffentliches Haus. Nördlich von Maxworthy liegt der Küstenort Bude mit einer Reihe von Annehmlichkeiten, Sandstränden und Küstenwanderwegen mit dem Surfstrand in der Widemouth Bay in der Nähe. Für weitere Verbindungen ist die Cathedral City of Exeter etwa 53 Meilen oder etwa eine Stunde Fahrt entfernt und verfügt über ein umfangreicheres Angebot an Einkaufs- und Freizeiteinrichtungen sowie Zugang zur Autobahn M5, dem Schienennetz des Festlandes nach London (Paddington) und weiter nördlich. Exeter wird von einem ausgezeichneten regionalen internationalen Flughafen bedient. Der kontinentale Fährhafen und die Stadt Plymouth sind etwa 35 Meilen von der Unterkunft entfernt und bieten ebenfalls umfangreiche Einrichtungen sowie regelmäßige Fährverbindungen über den Ärmelkanal nach Frankreich und Spanien. Veranda 9'9" x 6'11" (2,97m x 2,1m).Lounge max. 11'4" (3,45 m) x 15'11" (4,85 m) max.Esszimmer 11'6" max x 16'1" max (3,5 m max x 4,9 m max).Küche 9'11" x 10'4" (3,02m x 3,15m).Seitliche Veranda 7' (2,13 m) max. x 10'4" (3,15 m) max.WC 3'5" x 4'9" (1,04m x 1,45m).Schlafzimmer 1 11'5" (3,48 m) max x 16' (4,88 m) max.Schlafzimmer 2 11'4" (3,45 m) max x 10' (3,05 m) max.Schlafzimmer 3 10'1" x 10'5" (3,07 m x 3,18 m).Bad/WC 7'6" x 6'3" (2,29m x 1,9m).Poolraum 40' x 22'7" (12,2 m x 6,88 m).Trinkraum 4'11" x 5'3" (1,5 m x 1,6 m).Werkstatt 21'4" x 19'5" (6,5m x 5,92m).Garage 10'7" x 28'8" (3,23m x 8,74m).Block Store 12' x 7' (3,66 m x 2,13 m).Gartenhaus 8' x 6' (2,44 m x 1,83 m).DIENSTLEISTUNGEN Leitungswasser- und Stromanschluss. Private Entwässerung.GEMEINDESTEUER D: Stadtrat von Cornwall.TENURE Freehold.BESICHTIGUNGSVEREINBARUNGEN Ausschließlich nach Vereinbarung mit dem Verkaufsagenten.Fahren Sie auf der B3252 in Richtung Norden in Richtung Bude. Fahren Sie mehrere Meilen weiter und passieren Sie Yeolmbridge, Langdon Cross und Darracott. Biegen Sie links ab und biegen Sie in Richtung Marienwoche und an der Kreuzung links ab. Biegen Sie die nächste Straße rechts ab in Richtung North Petherwin und Canworthy Water und nach einer kurzen Strecke wieder rechts in Richtung Maxworthy. Fahren Sie etwa eine Meile durch den Weiler Maxworthy und hinunter zur Caudworthy Bridge. Nachdem Sie die Brücke überquert haben, biegen Sie an der ersten Straße rechts ab in Richtung Week St. Mary. Fahren Sie weiter auf dieser Straße, wo die Immobilie auf der rechten Seite gekennzeichnet ist, die mit einer Bußgeld- und Verkaufstafel gekennzeichnet ist. what3words.com - ///überzeugt.mopped.destiny
Features:
- Garden
- Garage Dit historische huis dateert uit de negentiende eeuw en heeft een schat aan functies, waaronder veel kamers met twee aspecten. Onze cliënt woont sinds de jaren 1980 in het huis en er zijn in deze tijd veel verbeteringen aangebracht. De interne accommodatie omvat een grote drievoudige veranda op het zuiden die in recentere jaren is toegevoegd. Het is een heerlijke lichte ruimte die vaak gebruikt wordt om in te relaxen. De ontvangstruimte omvat de lounge met twee aspecten, een lichte kamer en een open haard met een ingebouwd flessengasvuur. De formele eetkamer is ook tweeledig en heeft een open haard met een houtkachel en ruimte voor zowel een grote tafel als een bank. De keuken is uitgerust met een reeks bijpassende boven- en onderkasten met houten voorkant, inbegrepen in de verkoop is een elektrische oven, kookplaat en afzuigkap. De begane grond wordt gecompleteerd door de zijveranda en een apart toilet. Op de eerste verdieping zijn er drie tweepersoonsslaapkamers en een familiebadkamer met een witte suite en een douchebevestiging boven het bad met lambrisering. Hillcrest Farm heeft het voordeel van innovatieve grondverwarming, PV-zonnepanelen en dubbele beglazing van UPVC, dit alles helpt de bedrijfskosten van het huis te minimaliseren. Het huis heeft een halfronde oprit met een waterput. Er is voldoende parkeergelegenheid en aan de zijkant van de woning een vrijstaande tandem dubbele garage welke voorzien is van stroom, licht en berging erboven met een gemotoriseerde roldeur. Er zijn nog een aantal andere gebouwen te vinden, waaronder een grote werkplaats met houten frame en dubbele toegangsdeuren. De werkplaats zou plaats bieden aan meerdere auto's en zou daarom perfect zijn voor degenen die graag dergelijke items verzamelen. Daarnaast is er een blokwinkel en een houten tuinhuisje. Een van de belangrijkste kenmerken van Hillcrest farm is het overdekte zwembad dat zich bevindt in een apart, speciaal gebouwd licht en luchtig gebouw. Het gefilterde zwembad wordt verwarmd via de bodemverwarming en heeft een continue diepte. Het gebouw kan indien nodig worden aangepast om mensen met hobby's te kunnen huisvesten of mogelijk worden veranderd in een groot kantoor of speelkamer. De tuinen bedragen ongeveer 0,21 hectare en zijn voornamelijk gazon en hebben een agrarische toegang. Voor de enthousiaste tuinier is er een kas en ruimte om mooie producten te verbouwen. In de tuin staan veel struiken en struiken, wat een goede gelegenheid biedt voor een koper om een landschap naar eigen smaak te ontwikkelen. Bij gebrek aan een directe buurman zijn ze privé en in veel gebieden kan worden genoten van het beste uitzicht over het omliggende platteland. Het gebied is een rijk toevluchtsoord voor een verscheidenheid aan dieren in het wild en vogels. Het kleine gehucht Maxworthy ligt in de parochie van North Petherwin, ongeveer 9 mijl op gelijke afstand tussen de kustlijn van Noord-Cornwall en de stad Launceston. Launceston beschikt over een breed scala aan educatieve, recreatieve en commerciële faciliteiten en ligt aan de A30 die leidt naar West Cornwall, Newquay en de internationale luchthaven in de ene richting en Exeter, de internationale luchthaven en de M5 in de andere. Binnen ongeveer drie mijl is er een winkel in Week St. Mary, algemene winkels en basisschool bevinden zich in het naburige dorp Whitstone en in Wainhouse Corner is er een algemene winkel / subpostkantoor, een garage, een tankstation en een café. Ten noorden van Maxworthy ligt de badplaats Bude met een scala aan voorzieningen, zandstranden en kustwandelingen met het surfstrand van Widemouth Bay in de buurt. Voor verdere communicatie ligt de Cathedral City of Exeter op ongeveer 53 mijl afstand, of ongeveer een uur rijden en heeft een uitgebreider aanbod aan winkel- en vrijetijdsvoorzieningen, evenals toegang tot de snelweg M5, het vasteland van het spoorwegnet naar Londen (Paddington) en verder naar het noorden. Exeter wordt bediend door een uitstekende regionale internationale luchthaven. De continentale veerhaven en de stad Plymouth ligt op ongeveer 35 mijl van de accommodatie en biedt opnieuw uitgebreide faciliteiten, evenals regelmatige veerdiensten over het Kanaal naar Frankrijk en Spanje. Veranda 9'9" x 6'11" (2.97m x 2.1m).Lounge 11'4" (3,45 m) max x 15'11" (4,85 m) max.Eetkamer 11'6" max x 16'1" max (3.5m max x 4.9m max).Keuken 9'11" x 10'4" (3.02m x 3.15m).Zijveranda 7' (2.13m) max x 10'4" (3.15m) max.WC 3'5" x 4'9" (1.04m x 1.45m).Slaapkamer 1 11'5" (3.48m) max x 16' (4.88m) max.Slaapkamer 2 11'4" (3.45m) max x 10' (3.05m) max.Slaapkamer 3 10'1" x 10'5" (3.07m x 3.18m).Badkamer/WC 7'6" x 6'3" (2,29 m x 1,9 m).Zwembadkamer 40' x 22'7" (12,2 m x 6,88 m).Pompkamer 4'11" x 5'3" (1,5 m x 1,6 m).Werkplaats 21'4" x 19'5" (6,5 m x 5,92 m).Garage 10'7" x 28'8" (3.23m x 8.74m).Blokwinkel 12 'x 7' (3,66 m x 2,13 m).Tuinhuisje 8' x 6' (2.44m x 1.83m).DIENSTEN Leidingwater en elektriciteit. Eigen afvoer.GEMEENTEBELASTING D: Raad van Cornwall.GRONDBEZIT.BEZICHTIGINGSAFSPRAKEN Uitsluitend op afspraak met de verkopende makelaar.Ga noordwaarts op de B3252 richting Bude. Ga enkele kilometers verder door Yeolmbridge, Langdon Cross en Darracott. Neem de afslag naar links richting Week St. Mary en de volgende afslag links op het kruispunt. Blijf de volgende straat rechts nemen richting North Petherwin en Canworthy Water en na een korte afstand weer de volgende straat rechts richting Maxworthy. Ga ongeveer anderhalve kilometer verder door het gehucht Maxworthy en naar beneden naar Caudworthy Bridge. Zodra u over de brug bent gereden, neemt u de eerste afslag rechts met de borden Week St. Mary. Ga verder op deze weg waar het onroerend goed aan de rechterkant wordt geïdentificeerd, gemarkeerd met een Fine and Country For Sale Board. what3words.com - ///overtuigt.dweild.lot
Features:
- Garden
- Garage