USD 840,896
USD 1,138,286
4 r
2,026 sqft
USD 1,201,354
4 r
2,137 sqft
USD 820,387
1,873 sqft
USD 1,025,483
9 r
1,884 sqft
USD 992,668
6 r
2,548 sqft
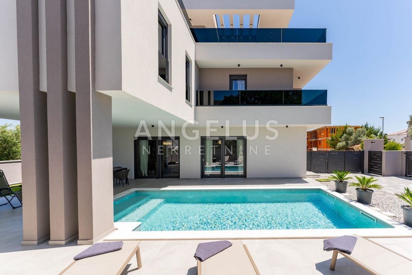
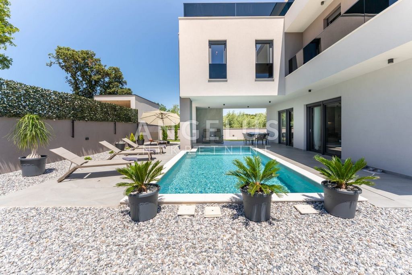
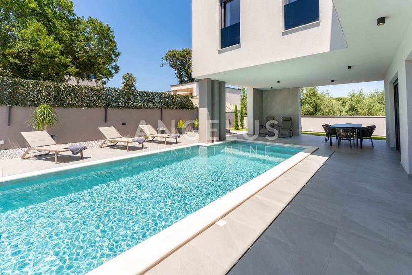
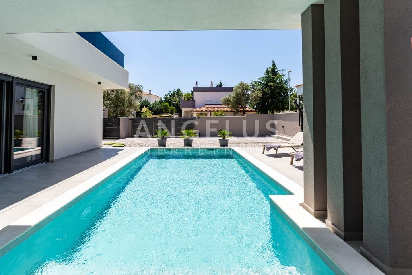
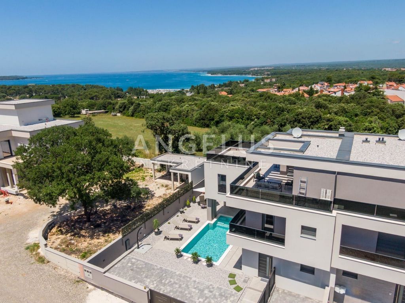
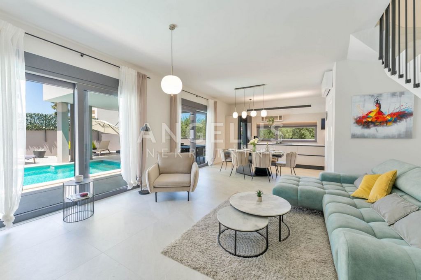
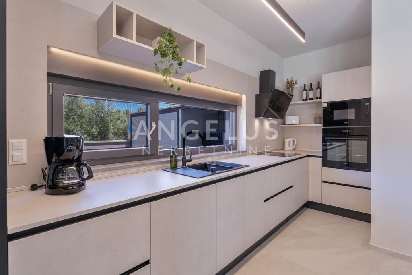
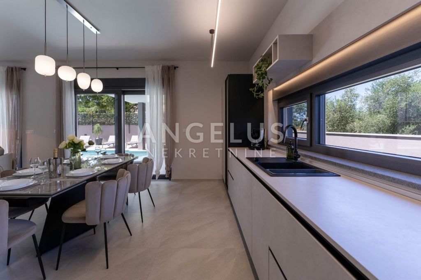
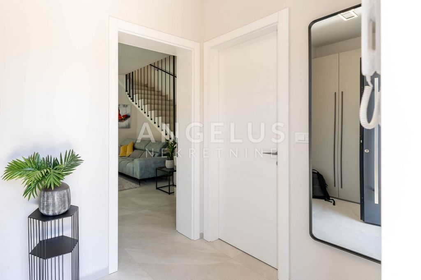
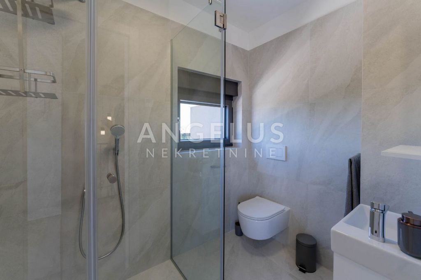
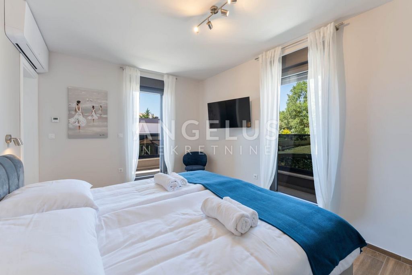
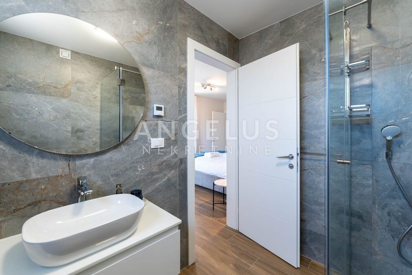
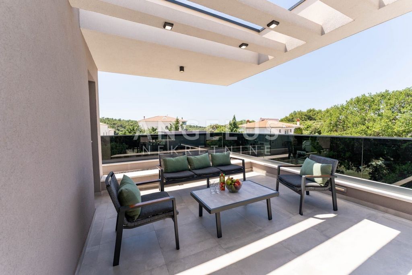
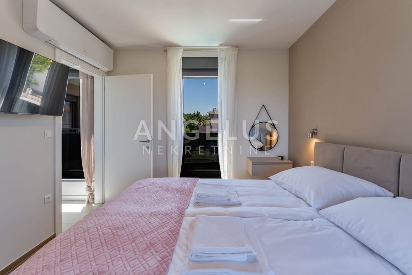
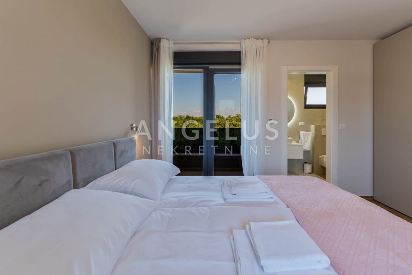
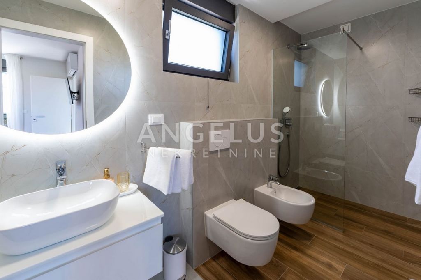
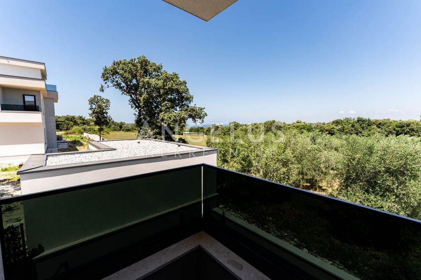
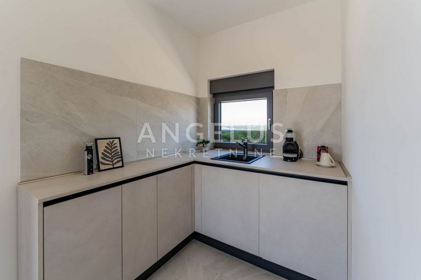
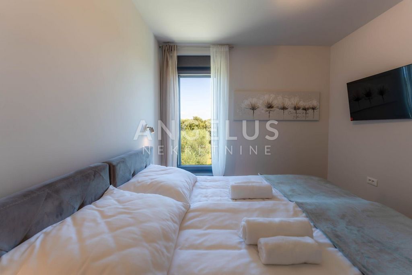
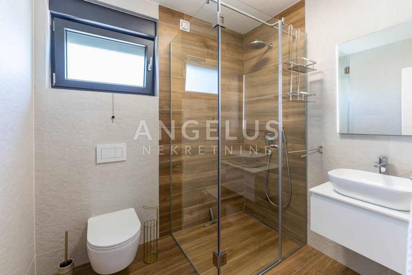
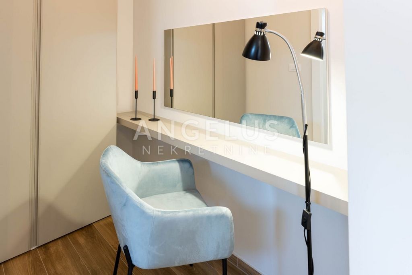
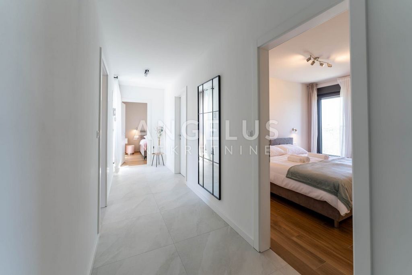
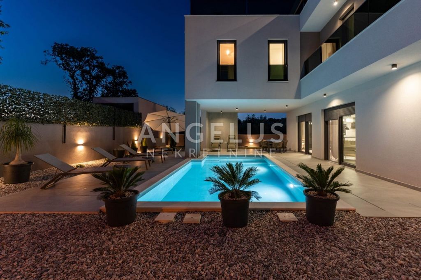
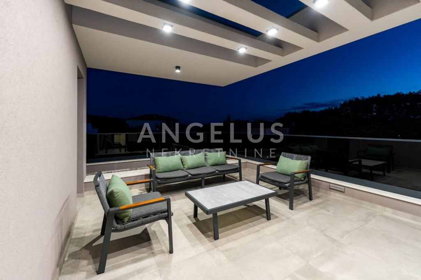
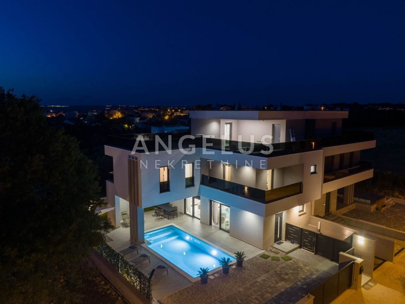
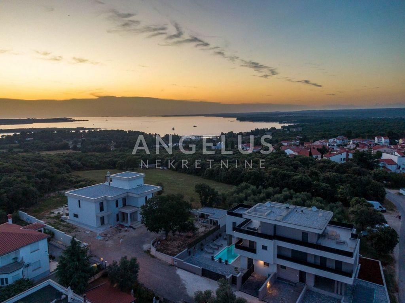
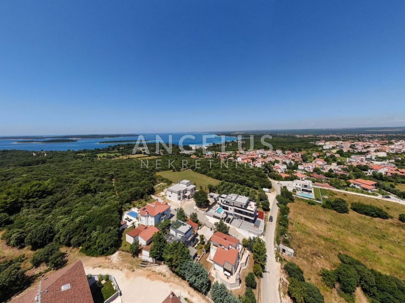
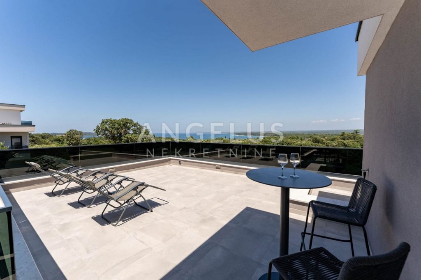
DESCRIPTION: It is a modern villa with a swimming pool located on a plot of 357 m2, but due to the architectural design and positioning of the building, it gives the impression of greater spaciousness. The house has a total of 244 m2 of usable area, while after calculating the coefficient, 193.5 m2 is obtained. As part of the landscaped garden, the central place is occupied by a large swimming pool measuring 8x4 m and a sunbathing area directly next to the pool. The house has a total of 4 terraces.
The interior of the house is modern, fully equipped, and the best materials and insulation were used during construction. The ground floor of the villa consists of a living room, a kitchen and a dining room in the concept of an open space with large glass walls, which, due to the orientation of the building, ensures great sunlight throughout the day. There is also a guest bathroom on the ground floor.
Below, a modern staircase leads to the floor where there are 3 bedrooms, each with its own bathroom. From the upper floor you can also access the terraces with a view of the sea and the Brijuni Islands.
For all questions and information or to arrange an appointment for a real estate inspection, contact us today, and you can view our General Terms and Conditions at the link https://angelusnekretnine.hr/about-nama.
ID CODE: 5176
Igor Vitasović
Voditelj ureda
Mob: ...
Tel: ...
E-mail: ...
... View more View less LAGE: Nur 5,5 km vom Zentrum der größten Stadt der istrischen Halbinsel Pula und allen historischen Sehenswürdigkeiten, 1 km vom Meer und kilometerlangen Stränden gegenüber den weithin bekannten Brijuni-Inseln entfernt, befindet sich diese Villa mit Swimmingpool. Die Entfernung vom Flughafen Pula beträgt 11 km.
BESCHREIBUNG: Es handelt sich um eine moderne Villa mit Swimmingpool auf einem Grundstück von 357 m2, die jedoch aufgrund der architektonischen Gestaltung und Positionierung des Gebäudes den Eindruck größerer Geräumigkeit vermittelt. Das Haus verfügt über eine Gesamtnutzfläche von 244 m2, nach Berechnung des Koeffizienten ergibt sich eine Nutzfläche von 193,5 m2. Als Teil des angelegten Gartens nimmt ein großer Swimmingpool mit den Maßen 8x4 m und eine Liegewiese direkt neben dem Pool den zentralen Platz ein. Das Haus verfügt über insgesamt 4 Terrassen.
Das Innere des Hauses ist modern, komplett ausgestattet und beim Bau wurden die besten Materialien und Isolierungen verwendet. Das Erdgeschoss der Villa besteht aus einem Wohnzimmer, einer Küche und einem Esszimmer im Konzept eines offenen Raums mit großen Glaswänden, der aufgrund der Ausrichtung des Gebäudes den ganzen Tag über für viel Sonnenlicht sorgt. Im Erdgeschoss gibt es auch ein Gästebad.
Unten führt eine moderne Treppe zur Etage, wo sich 3 Schlafzimmer mit jeweils eigenem Bad befinden. Von der oberen Etage aus gelangt man auch auf die Terrassen mit Blick auf das Meer und die Brijuni-Inseln.
Für alle Fragen und Informationen oder um einen Termin für eine Immobilienbesichtigung zu vereinbaren, kontaktieren Sie uns noch heute. Unsere Allgemeinen Geschäftsbedingungen können Sie unter dem Link https://angelusnekretnine.hr/about-nama einsehen.
ID CODE: 5176
Igor Vitasović
Voditelj ureda
Mob: ...
Tel: ...
E-mail: ...
... Angelus Nekretnine d.o.o. nude Vam u prodaje ovu modernu vilu s bazenom.
LOKACIJA: Na samo 5.5 km od centra najvećeg grada istarskog poluotoka Pule i svih povijesnih znamenitosti, udaljeno 1 km od mora i kilometarskih plaža nasuprot nadaleko poznatog Brijunskog otočja smjestila se ova vila s bazenom. Udaljenost od zračne luke Pula je 11 km.
OPIS: Radi se o modernoj vili s bazenom smještenoj na parceli od 357 m2, ali zbog arhitektonskog rješenja i pozicioniranja objekta stiče se dojam veće prostornosti. Kuća ima ukupno 244 m2 korisne površine, dok se nakon izračuna po koeficijentu dobiva 193,5 m2. U sklopu uređene okućnice centralno mjesto zauzima veliki bazen dimenzije 8x4 m te sunčalište neposredno uz bazen. Kuća posjeduje ukupno 4 terase.
Interijer kuće je moderno uređen, u potpunosti opremljen te su pri gradnji korišteni najbolji materijali i izolacije. Prizemlje vile se sastoji od dnevnog boravka, kuhinje i blagovaonice u konceptu otvorenog prostora sa velikim staklenim stijenama što zbog orijentacije objekta osigurava veliku osunčanost tokom cijelog dana. U prizemlju se također nalazi i gostinjski sanitarni čvor.
U nastavku, moderno izvedenim stepeništem pristupa se katu na kojem se nalaze 3 spavaće sobe svaka sa pripadajućom kupaonicom. Iz svih soba na katu te terasa gorenjeg kata se pruža pogled na more i predivno Brijunsko otočje.
Ipred vile prema strani mora po prostornom planu nema više gradnje te je zaštićeni šumski pojas od 271 000 m2. U ulici gdje se nalazi nekretnina ima još 5 kuća, a ulica je slijepa pa nema prometa i prilično je tiho. Vrhunsko podno grijanje je u cijeloj kući, kao i hlađenje (Weisman Vitocal 200 S) u koje su uložena značajna sredstva. Namještaj u kući je uglavnom Talijanski, visoke kvalitete i dizajna.
Za sva pitanja i informacije ili za dogovor termina pregleda nekretnine kontaktirajte nas već danas, a na poveznici https://angelusnekretnine.hr/o-nama možete pogledati naše Opće uvjete poslovanja.
ID KOD AGENCIJE: 5176
Igor Vitasović
Voditelj ureda
Mob: ...
Tel: ...
E-mail: ...
... LOCATION: Only 5.5 km from the center of the largest city of the Istrian peninsula Pula and all historical sights, 1 km from the sea and kilometers of beaches opposite the far-known Brijuni Islands, this villa with a swimming pool is located. The distance from Pula airport is 11 km.
DESCRIPTION: It is a modern villa with a swimming pool located on a plot of 357 m2, but due to the architectural design and positioning of the building, it gives the impression of greater spaciousness. The house has a total of 244 m2 of usable area, while after calculating the coefficient, 193.5 m2 is obtained. As part of the landscaped garden, the central place is occupied by a large swimming pool measuring 8x4 m and a sunbathing area directly next to the pool. The house has a total of 4 terraces.
The interior of the house is modern, fully equipped, and the best materials and insulation were used during construction. The ground floor of the villa consists of a living room, a kitchen and a dining room in the concept of an open space with large glass walls, which, due to the orientation of the building, ensures great sunlight throughout the day. There is also a guest bathroom on the ground floor.
Below, a modern staircase leads to the floor where there are 3 bedrooms, each with its own bathroom. From the upper floor you can also access the terraces with a view of the sea and the Brijuni Islands.
For all questions and information or to arrange an appointment for a real estate inspection, contact us today, and you can view our General Terms and Conditions at the link https://angelusnekretnine.hr/about-nama.
ID CODE: 5176
Igor Vitasović
Voditelj ureda
Mob: ...
Tel: ...
E-mail: ...
... LOKALIZACJA: Zaledwie 5,5 km od centrum największego miasta półwyspu Istria Pula i wszystkich zabytków, 1 km od morza i kilometrów plaż naprzeciwko znanych Wysp Briońskich, znajduje się ta willa z basenem. Odległość od lotniska w Puli wynosi 11 km.
OPIS: Jest to nowoczesna willa z basenem na działce o powierzchni 357 m2, ale sprawia wrażenie większej przestronności ze względu na projekt architektoniczny i usytuowanie budynku. Dom ma łączną powierzchnię użytkową 244 m2, według obliczenia współczynnika powierzchnia użytkowa wynosi 193,5 m2. W ramach ogrodu krajobrazowego na centralnym placu znajduje się duży basen o wymiarach 8x4 m oraz miejsce do opalania tuż przy basenie. Dom posiada łącznie 4 tarasy.
Wnętrze domu jest nowoczesne, w pełni wyposażone, a przy budowie użyto najlepszych materiałów i ocieplenia. Parter willi składa się z salonu, kuchni i jadalni w koncepcji otwartej przestrzeni z dużymi przeszklonymi ścianami, która ze względu na orientację budynku zapewnia dużo światła słonecznego przez cały dzień. Na parterze znajduje się również łazienka dla gości.
Na dół nowoczesne schody prowadzą na piętro, na którym znajdują się 3 sypialnie, każda z własną łazienką. Z górnego piętra można również wyjść na tarasy z widokiem na morze i wyspy Brijuni.
W przypadku jakichkolwiek pytań i informacji lub w celu umówienia się na oglądanie nieruchomości, skontaktuj się z nami już dziś. Z naszymi ogólnymi warunkami można zapoznać się pod linkiem https://angelusnekretnine.hr/about-nama.
KOD IDENTYFIKACYJNY: 5176
Igor Vitasović
Voditelj ureda
Tłum: ...
Telefon: ...
E-mail: ...
...