USD 513,513
USD 595,568
3 r
1,446 sqft
USD 453,603
4 r
1,399 sqft
USD 638,711
4 r
1,587 sqft
USD 536,199
4 r
1,485 sqft
USD 474,328
4 r
1,328 sqft
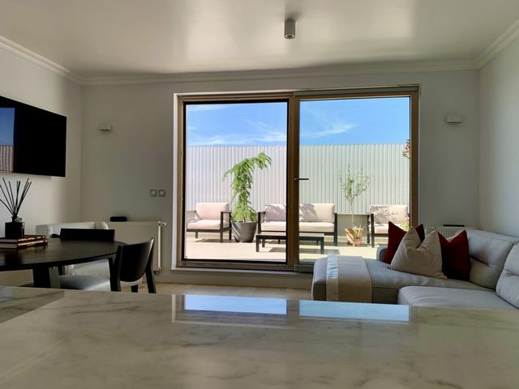


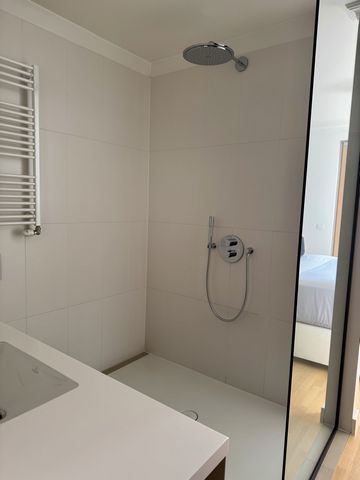
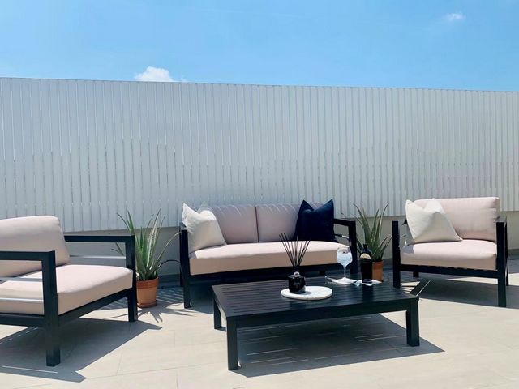
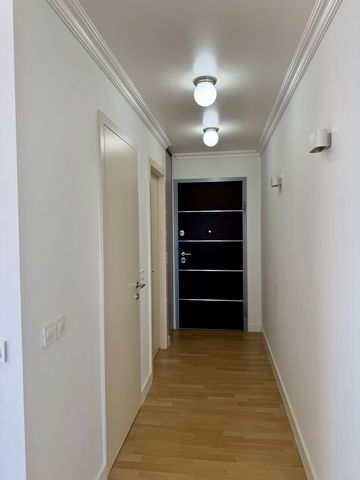

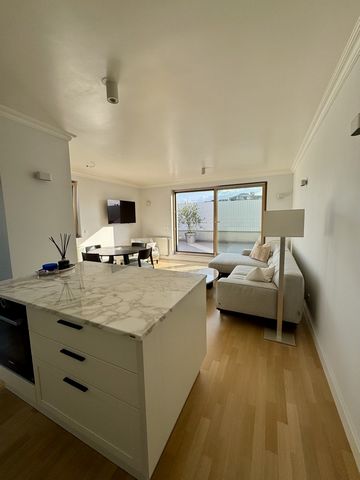
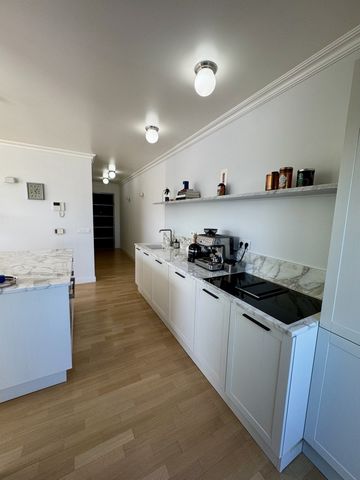
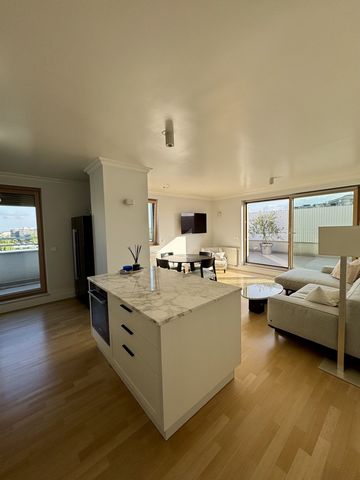
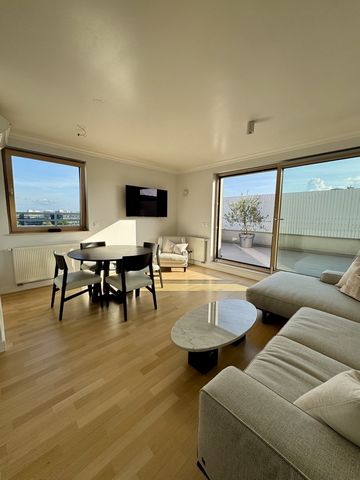
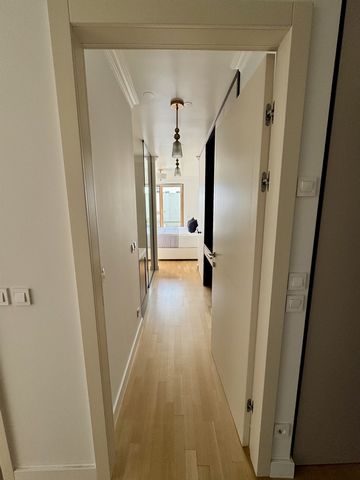

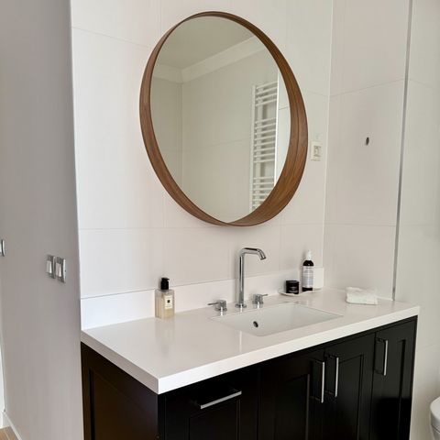
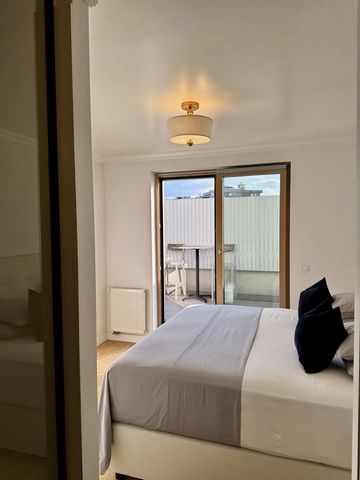
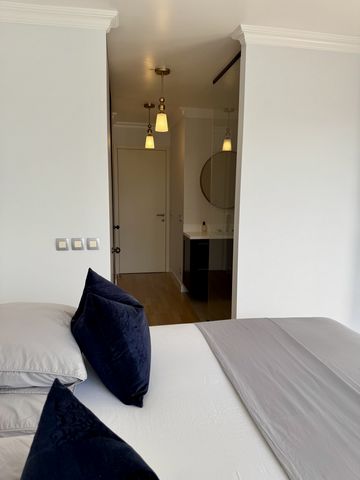

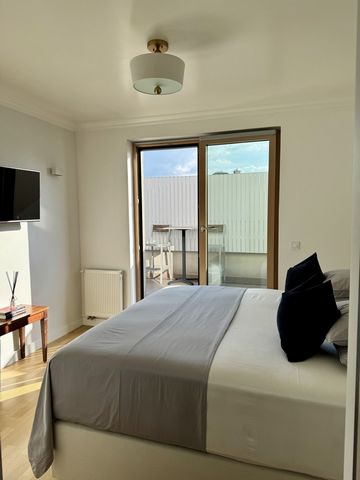
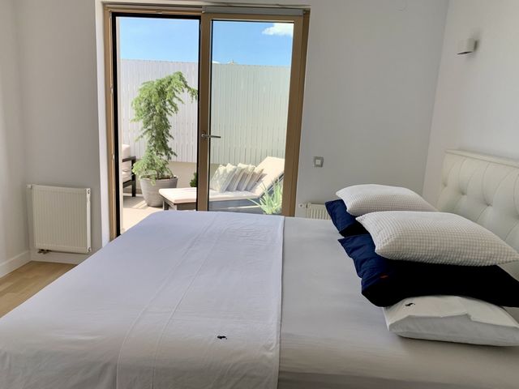
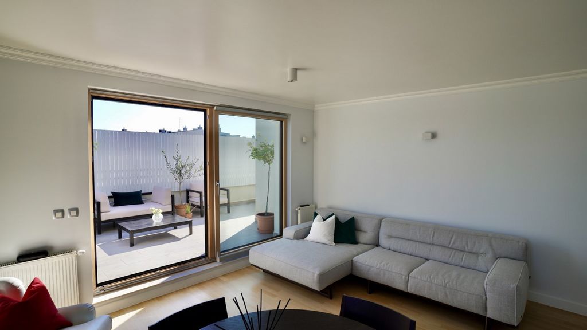
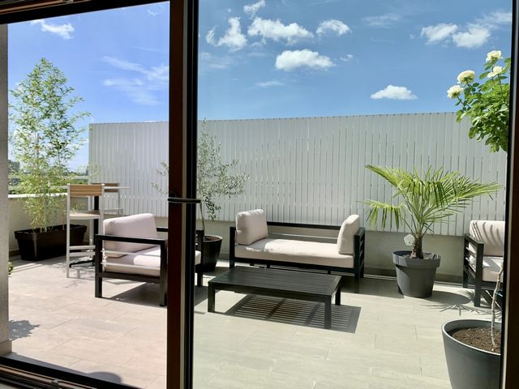
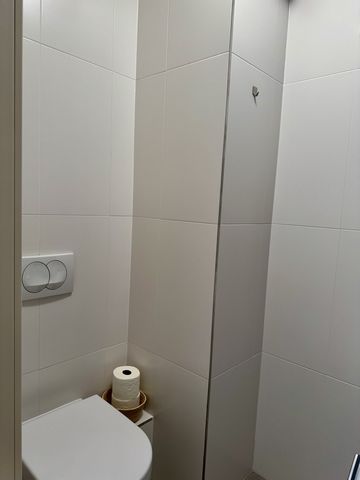
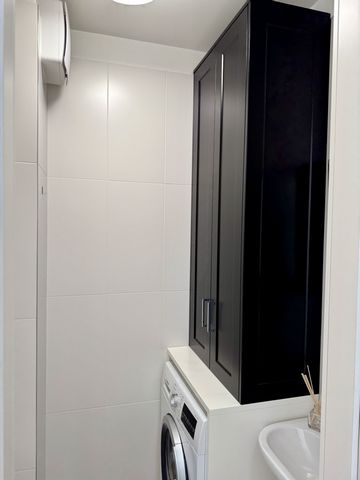


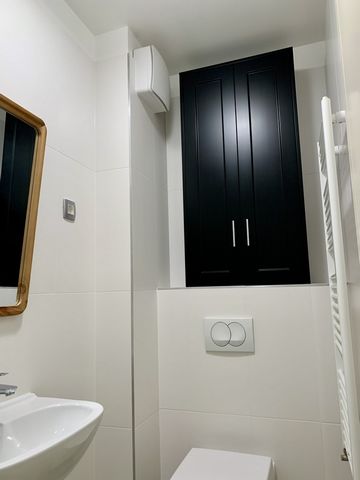
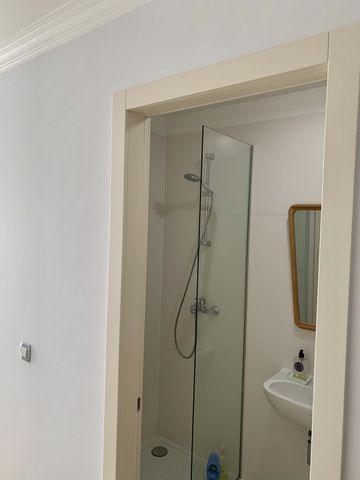
- Terrace size: 44.43 m²
- 2B + LR
- 3 bathrooms, 3 toilets, 2 showers
- 8th floor, elevator
- Panoramic view
- 2 separate entrances, 2 separate units, 4 exits to the terrace
- Mešić Com, Scavolini, Natuzzi, Kolnoa, Villeroy & Boch, Grohe
- Automatic sensor underfloor heating on the terrace
Presenting a luxury penthouse on the 8th floor, located in the Trnje district, neighborhood Sigečica. This penthouse is part of a modern residential-commercial building, built in 2017 by the renowned developer Mešić Com, known for its expertise and successful projects throughout Zagreb. Their dedication to quality and attention to detail ensures that residents enjoy durable and aesthetically pleasing homes.
The building and the apartment hold a valid energy certificate with an A energy category, guaranteeing low maintenance costs and a comfortable living environment throughout the year, with maximum energy efficiency. The apartment is insulated with 20 cm of stone wool, providing superior insulation.
Situated in an excellent micro-location, with personalized design and high-quality materials, this penthouse represents a true oasis of luxury and comfort. The apartment's orientation—west-south-east—ensures maximum natural light. The building's ground floor houses a kindergarten, and Zagrebtower is nearby. In short, all necessary urban amenities are within easy reach, including kindergartens, schools, universities, pharmacies, clinics, cafes, restaurants, shops, office buildings, and public transport.
The penthouse covers 85.38 m² of net usable space, and its layout has been specially designed by the current owner to maximize the living space. The apartment consists of two main units, each with a separate entrance from the building hallway and its own exits to the terrace with panoramic views:
I. Penthouse
The main unit consists of an entry hallway 1.3 m wide, leading to the master bedroom, which is 6.5 m × 3.6 m, featuring a private luxury bathroom with a spacious walk-in shower. The master bedroom has its own exit to the terrace. Next to the hallway is a guest WC, measuring 1.3 m × 1.6 m. The main hallway leads to the open space, which is 8.6 m long. The open space, measuring 6.8 m × 4.8 m, includes a kitchen (2.7 m wide) with a separate exit to the terrace, as well as a dining and living room, which also has a separate exit to the terrace and sliding glass doors. The kitchen is a luxury Scavolini brand, with Calacatta marble on both the countertops and kitchen island, as well as the living room table. Most of the kitchen appliances are Bosch, including a side-by-side refrigerator. The living room is equipped with a Natuzzi corner sofa, a table with six chairs, and an armchair. There’s also a Sony TV, Samsung air conditioning unit, and a Panasonic TV in the master bedroom.
II. Studio Apartment
If you have guests, don’t worry because the studio apartment, measuring 5.7 m × 2.5 m, has a separate entrance from the building hallway and its own exit to the terrace. It consists of an entry hallway, 1.22 m wide, leading to a bedroom/workspace 2.5 m wide, and a bathroom measuring 2.5 m × 1.2 m.
Terrace
The terrace is spacious, with outer edges measuring 12.5 m long and 10 m wide, providing an open and luxurious outdoor space. The 44.43 m² terrace is equipped with sensor-activated underfloor heating, which automatically turns on in cold conditions, frost, ice, or snow. The terrace has stainless steel drainage channels along its entire width and length for effective water management. The terrace also includes connections for water (hot and cold), drainage, and electricity, and there is space designated for a jacuzzi in the corner. The terrace is furnished with bar stools, a table, and garden furniture. On the southwest edge, the terrace has an elevated privacy wall made of aluminum slats, and there is also a sink.
The entire apartment features oak parquet flooring, varnished in a neutral tone. The radiators are Vaillant brand. The entrances to both the studio apartment and the main unit are secured with Kolnoa security doors with multilock. The walls are painted with Dulux Diamond Matt paint, and the ceiling is finished with Dulux Diamond Silk. The windows are aluminum on the outside and wood on the inside, with integrated aluminum shutters. Heating is provided by the city’s district heating system, with individual temperature control. The apartment has a total of 3 bathrooms with toilets and sinks and 2 showers. The bathrooms are equipped with Villeroy & Boch ceramics and Grohe faucets and showers (all made of stainless steel). The shower base in the master bathroom is custom-made from pure porcelain.
If you have any questions or would like to schedule a viewing, feel free to contact us!
Features:
- Intercom
- Terrace
- Lift View more View less Luksuzni penthouse s prostranom terasom, panoramskim pogledom i odvojenim ulazom u studio apartman
- Površina stana: 74,27 m²
- Površina terase: 44,43 m²
- 2S + D
- 3 kupaonice, 3 wc-a, 2 tuša.
- 8. kat, lift
- panoramski pogled
- 2 zasebna ulaza, 2 odvojene jedinice, 4 izlaza na terasu
- Mešić Com, Scavolini, Natuzzi, Kolnoa, Villeroy & Boch, Grohe
- automatski senzorsko podno grijanje terase
U ponudi je luksuzni penthouse na 8. katu u gradskoj četvrti Trnje, naselju Sigečica. Penthouse je smješten u modernoj stambeno-poslovnoj zgradi, koju je izgradio 2017. g. renomirani investitor Mešić Com, poznat po svojoj dugogodišnjoj stručnosti i uspješnim projektima diljem Zagreba. Njihova posvećenost kvaliteti gradnje i detaljima osigurava da stanari uživaju u trajnim i estetski ugodnim rješenjima.
Zgrada, kao i stan, posjeduje važeći energetski certifikat, A energetske kategorije što jamči niske troškove održavanja i ugodan boravak tijekom cijele godine, uz maksimalnu energetsku učinkovitost. Stan je obložen s 20 cm kamene vune, osiguravajući vrhunsku izolaciju.
Izvrsna mikrolokacija, jedinstven personalizirani dizajn i visokokvalitetni materijali čine ovaj stan pravom oazom luksuza i udobnosti. Orijentacija stana je idealna - zapad-jug-istok, te kao takva osigurava maksimalnu osvijetljenost. U prizemlju zgrade nalazi se vrtić, a u blizini je i Zagrebtower. Ukratko, svi potrebni sadržaji za bezbrižan urbani život su na dohvat ruke, od vrtića, škola, fakulteta, apoteka, ordinacija, kafića, restorana pa do trgovina, poslovnih zgrada, javnog prijevoza, itd…
Penthouse obuhvaća 85,38 m² neto korisne površine, no bitno je naglasiti kako je raspored ovoga stana rađen drugačije, prema željama sadašnjeg vlasnika, te je tako maksimalno iskorišten stambeni prostor. Stan se sastoji od dvije glavne jedinice, a svaka ima zasebni ulaz iz hodnika zgrade i zaseban izlaz/e na terasu sa panoramskim pogledom:
I.) Penthouse
Sam stan se sastoji od ulaznog hodnika širine 1.3 m, iz kojeg se ulazi u master spavaću sobu dimenzija 6.5 m × 3.6 m, s vlastitom luksuznom kupaonicom i prostranim walk-in tušem. Master spavaća soba ima vlastiti izlaz na terasu. Nadalje, uz hodnik je gostinjski WC dimenzija 1.3 m × 1.6 m. Sam glavni hodnik vodi do open spacea, svojom dužinom od 8.6 m. Open space, dimenzija 6.8 m × 4.8 m, se sastoji od kuhinje (širina 2.7 m) sa zasebnim izlazom na terasu, blagovaonice i dnevnog boravka koji, također, ima zaseban izlaz na terasu, ali i kliznu staklenu stijenu. Kuhinja je luksuznog brenda Scavolini, te je cjelokupna obložena, kao i kuhinjski otoko sa Calacatta mramorom koji se također nalazi i na stoliću ispred garniture u boravku. Većina kućanskih aparata je marke Bosch, a u kuhinji uz ugrađenu napu u radnu ploču je također i side-by-side frižider/hladnjak. U dnevnom boravku se nalazi Natuzzi kutna garnitura te stolom sa šest stolica i foteljom istoimenog brenda. Od ostale aparature valja istaknuti Sony televizor, Samsung klima uređaj, te Panasonic televizor u master spavaćoj sobi.
II.) Studio apartman
U slučaju da imate goste, ne morate se brinuti jer tu je studio apartman dimenzija 5.7 m × 2.5 m sa zasebnim ulazom iz hodnika zgrade i zasebnim izlazom na terasu. Sastoji se od ulaznog hodnika širine 1.22 m, koji vodi u spavaću/radnu sobu širine 2.5 m, te kupaonice dimenzija 2.5 m × 1.2 m.
Terasa
Terasa je prostrana, s vanjskim rubovima dužine 12.5 m i širine 10 m, pružajući otvoren i luksuzan vanjski prostor. Terasa veličine 44,43 m² je opremljena senzorskim podnim grijanjem koje se automatski uključuje u slučaju niskih temperatura, mraza, leda ili snijega. Na istoj su inox kanalice duž cijele širine i duljine za koje osiguravaju učinkovitu odvodnju. Na terasi su dostupni priključci za vodu (topla i hladna), odvodnju i struju, a također je predviđen prostor za jacuzzi u kutu terase. Na terasi se nalaze barski stolci sa stolom te vrtna garnitura. Terasa na jugozapadnom rubu ima podignutu pregradu od aluminijskih letvica koja osiguravaju privatnost. Također, ista ima umivaonik.
Čitav stan ima parket i to slavonskoga hrasta lakiranog u neutral tonu. Radijatori u stanu su marke Vaillant. Na ulazima studio apartmana i glavnoga stana su Kolnoa protuprovalnim vratima sa multilock-om. Zidovi su bojani Dulux Diamond Matt bojom, a strop je obrađen u Dulex Diamond Silk bojom. Sva stolarija je aluminijska izvana i drvena iznutra, s ugrađenim aluminijskim roletama. Grijanje je osigurano putem toplane s mogućnošću regulacije temperature. Stan, sve skupa, ima tri kupaonice sa wc školjkama i umivaonicima i dva tuša. Kupaonice su bogato opremljene ugradbenim ormarićima po mjeri, Villeroy & Boch keramikom te Grohe pipama i tušem (sve je od inoxa). Podnica od tuša master kupaonice je rađena od čistog porculana po mjeri.
Ukoliko imate bilo kakvih pitanja ili želite dogovoriti termin razgleda nekretnine, budite slobodni kontaktirati nas!
Luxury Penthouse with Spacious Terrace, Panoramic View and Separate Entrance to the Studio Apartment
- Suite size: 74.27 m²
- Terrace size: 44.43 m²
- 2B + LR
- 3 bathrooms, 3 toilets, 2 showers
- 8th floor, elevator
- Panoramic view
- 2 separate entrances, 2 separate units, 4 exits to the terrace
- Mešić Com, Scavolini, Natuzzi, Kolnoa, Villeroy & Boch, Grohe
- Automatic sensor underfloor heating on the terrace
Presenting a luxury penthouse on the 8th floor, located in the Trnje district, neighborhood Sigečica. This penthouse is part of a modern residential-commercial building, built in 2017 by the renowned developer Mešić Com, known for its expertise and successful projects throughout Zagreb. Their dedication to quality and attention to detail ensures that residents enjoy durable and aesthetically pleasing homes.
The building and the apartment hold a valid energy certificate with an A energy category, guaranteeing low maintenance costs and a comfortable living environment throughout the year, with maximum energy efficiency. The apartment is insulated with 20 cm of stone wool, providing superior insulation.
Situated in an excellent micro-location, with personalized design and high-quality materials, this penthouse represents a true oasis of luxury and comfort. The apartment's orientation—west-south-east—ensures maximum natural light. The building's ground floor houses a kindergarten, and Zagrebtower is nearby. In short, all necessary urban amenities are within easy reach, including kindergartens, schools, universities, pharmacies, clinics, cafes, restaurants, shops, office buildings, and public transport.
The penthouse covers 85.38 m² of net usable space, and its layout has been specially designed by the current owner to maximize the living space. The apartment consists of two main units, each with a separate entrance from the building hallway and its own exits to the terrace with panoramic views:
I. Penthouse
The main unit consists of an entry hallway 1.3 m wide, leading to the master bedroom, which is 6.5 m × 3.6 m, featuring a private luxury bathroom with a spacious walk-in shower. The master bedroom has its own exit to the terrace. Next to the hallway is a guest WC, measuring 1.3 m × 1.6 m. The main hallway leads to the open space, which is 8.6 m long. The open space, measuring 6.8 m × 4.8 m, includes a kitchen (2.7 m wide) with a separate exit to the terrace, as well as a dining and living room, which also has a separate exit to the terrace and sliding glass doors. The kitchen is a luxury Scavolini brand, with Calacatta marble on both the countertops and kitchen island, as well as the living room table. Most of the kitchen appliances are Bosch, including a side-by-side refrigerator. The living room is equipped with a Natuzzi corner sofa, a table with six chairs, and an armchair. There’s also a Sony TV, Samsung air conditioning unit, and a Panasonic TV in the master bedroom.
II. Studio Apartment
If you have guests, don’t worry because the studio apartment, measuring 5.7 m × 2.5 m, has a separate entrance from the building hallway and its own exit to the terrace. It consists of an entry hallway, 1.22 m wide, leading to a bedroom/workspace 2.5 m wide, and a bathroom measuring 2.5 m × 1.2 m.
Terrace
The terrace is spacious, with outer edges measuring 12.5 m long and 10 m wide, providing an open and luxurious outdoor space. The 44.43 m² terrace is equipped with sensor-activated underfloor heating, which automatically turns on in cold conditions, frost, ice, or snow. The terrace has stainless steel drainage channels along its entire width and length for effective water management. The terrace also includes connections for water (hot and cold), drainage, and electricity, and there is space designated for a jacuzzi in the corner. The terrace is furnished with bar stools, a table, and garden furniture. On the southwest edge, the terrace has an elevated privacy wall made of aluminum slats, and there is also a sink.
The entire apartment features oak parquet flooring, varnished in a neutral tone. The radiators are Vaillant brand. The entrances to both the studio apartment and the main unit are secured with Kolnoa security doors with multilock. The walls are painted with Dulux Diamond Matt paint, and the ceiling is finished with Dulux Diamond Silk. The windows are aluminum on the outside and wood on the inside, with integrated aluminum shutters. Heating is provided by the city’s district heating system, with individual temperature control. The apartment has a total of 3 bathrooms with toilets and si... - Suite size: 74.27 m²
- Terrace size: 44.43 m²
- 2B + LR
- 3 bathrooms, 3 toilets, 2 showers
- 8th floor, elevator
- Panoramic view
- 2 separate entrances, 2 separate units, 4 exits to the terrace
- Mešić Com, Scavolini, Natuzzi, Kolnoa, Villeroy & Boch, Grohe
- Automatic sensor underfloor heating on the terrace
Presenting a luxury penthouse on the 8th floor, located in the Trnje district, neighborhood Sigečica. This penthouse is part of a modern residential-commercial building, built in 2017 by the renowned developer Mešić Com, known for its expertise and successful projects throughout Zagreb. Their dedication to quality and attention to detail ensures that residents enjoy durable and aesthetically pleasing homes.
The building and the apartment hold a valid energy certificate with an A energy category, guaranteeing low maintenance costs and a comfortable living environment throughout the year, with maximum energy efficiency. The apartment is insulated with 20 cm of stone wool, providing superior insulation.
Situated in an excellent micro-location, with personalized design and high-quality materials, this penthouse represents a true oasis of luxury and comfort. The apartment's orientation—west-south-east—ensures maximum natural light. The building's ground floor houses a kindergarten, and Zagrebtower is nearby. In short, all necessary urban amenities are within easy reach, including kindergartens, schools, universities, pharmacies, clinics, cafes, restaurants, shops, office buildings, and public transport.
The penthouse covers 85.38 m² of net usable space, and its layout has been specially designed by the current owner to maximize the living space. The apartment consists of two main units, each with a separate entrance from the building hallway and its own exits to the terrace with panoramic views:
I. Penthouse
The main unit consists of an entry hallway 1.3 m wide, leading to the master bedroom, which is 6.5 m × 3.6 m, featuring a private luxury bathroom with a spacious walk-in shower. The master bedroom has its own exit to the terrace. Next to the hallway is a guest WC, measuring 1.3 m × 1.6 m. The main hallway leads to the open space, which is 8.6 m long. The open space, measuring 6.8 m × 4.8 m, includes a kitchen (2.7 m wide) with a separate exit to the terrace, as well as a dining and living room, which also has a separate exit to the terrace and sliding glass doors. The kitchen is a luxury Scavolini brand, with Calacatta marble on both the countertops and kitchen island, as well as the living room table. Most of the kitchen appliances are Bosch, including a side-by-side refrigerator. The living room is equipped with a Natuzzi corner sofa, a table with six chairs, and an armchair. There’s also a Sony TV, Samsung air conditioning unit, and a Panasonic TV in the master bedroom.
II. Studio Apartment
If you have guests, don’t worry because the studio apartment, measuring 5.7 m × 2.5 m, has a separate entrance from the building hallway and its own exit to the terrace. It consists of an entry hallway, 1.22 m wide, leading to a bedroom/workspace 2.5 m wide, and a bathroom measuring 2.5 m × 1.2 m.
Terrace
The terrace is spacious, with outer edges measuring 12.5 m long and 10 m wide, providing an open and luxurious outdoor space. The 44.43 m² terrace is equipped with sensor-activated underfloor heating, which automatically turns on in cold conditions, frost, ice, or snow. The terrace has stainless steel drainage channels along its entire width and length for effective water management. The terrace also includes connections for water (hot and cold), drainage, and electricity, and there is space designated for a jacuzzi in the corner. The terrace is furnished with bar stools, a table, and garden furniture. On the southwest edge, the terrace has an elevated privacy wall made of aluminum slats, and there is also a sink.
The entire apartment features oak parquet flooring, varnished in a neutral tone. The radiators are Vaillant brand. The entrances to both the studio apartment and the main unit are secured with Kolnoa security doors with multilock. The walls are painted with Dulux Diamond Matt paint, and the ceiling is finished with Dulux Diamond Silk. The windows are aluminum on the outside and wood on the inside, with integrated aluminum shutters. Heating is provided by the city’s district heating system, with individual temperature control. The apartment has a total of 3 bathrooms with toilets and sinks and 2 showers. The bathrooms are equipped with Villeroy & Boch ceramics and Grohe faucets and showers (all made of stainless steel). The shower base in the master bathroom is custom-made from pure porcelain.
If you have any questions or would like to schedule a viewing, feel free to contact us!
Features:
- Intercom
- Terrace
- Lift