USD 308,173
USD 401,964
USD 288,589
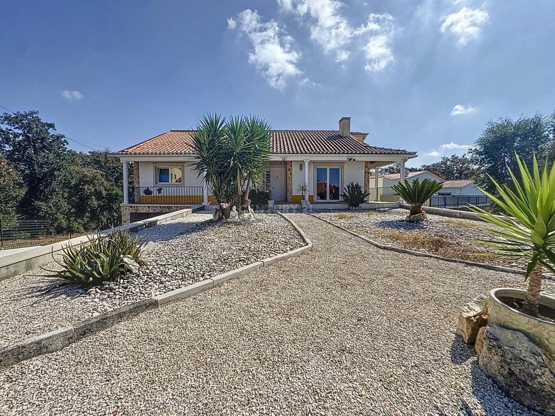
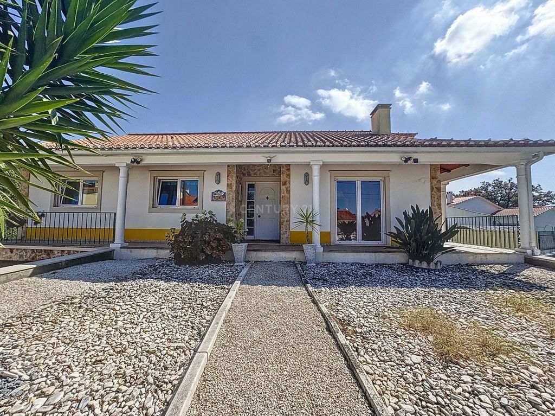

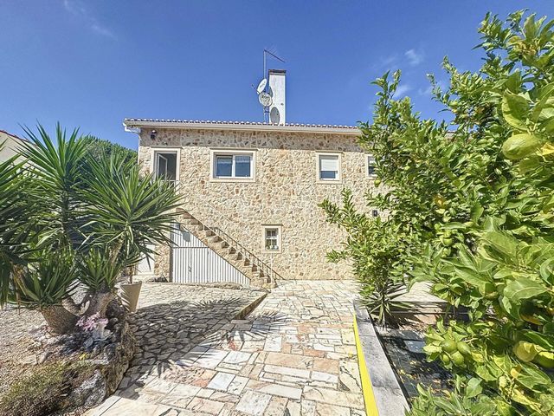
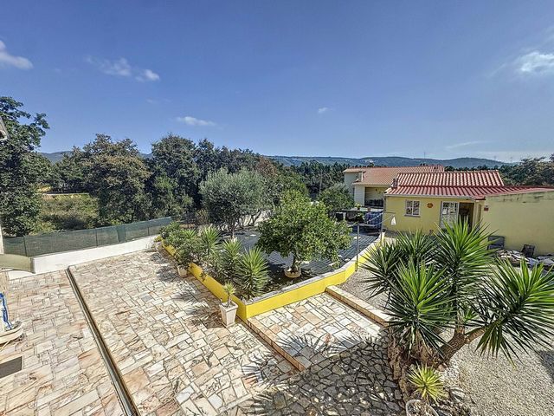


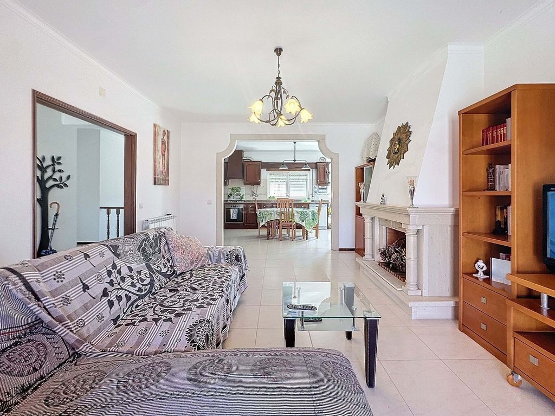
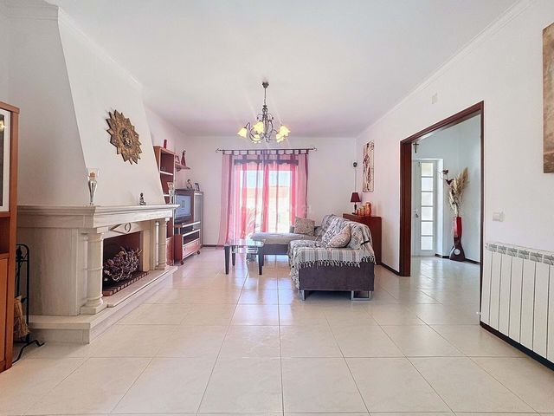
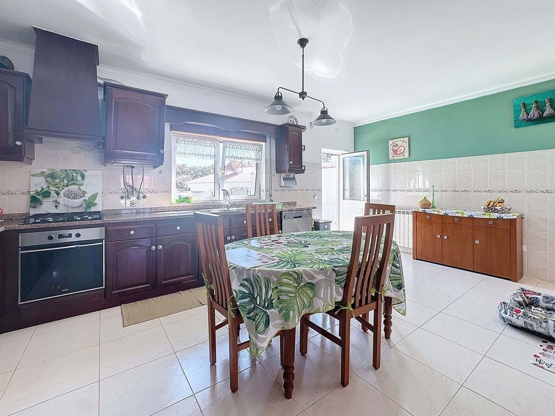
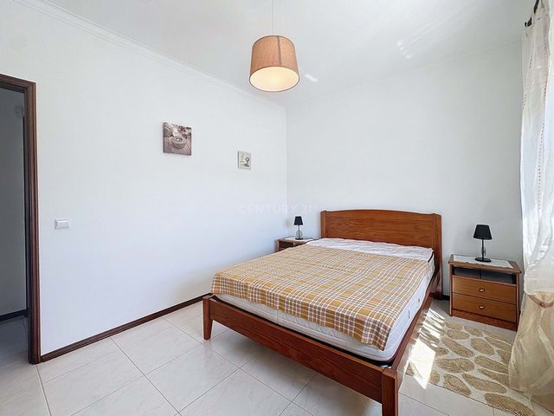
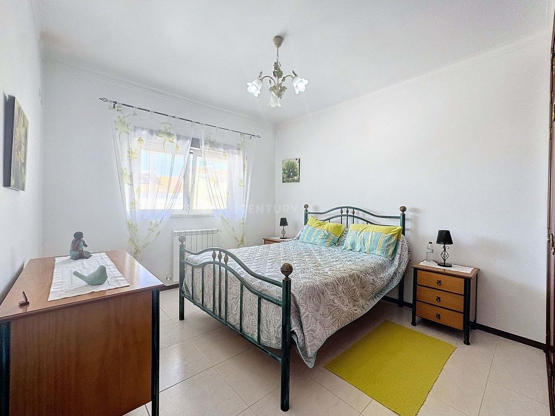
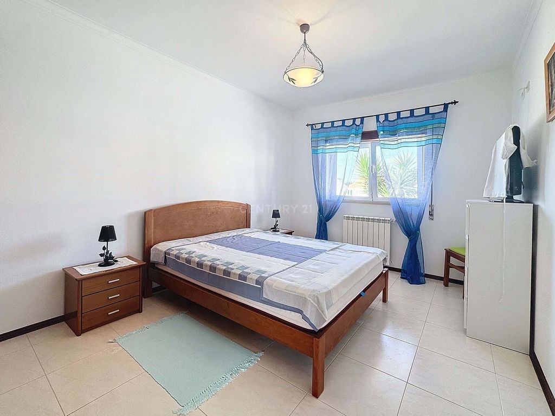
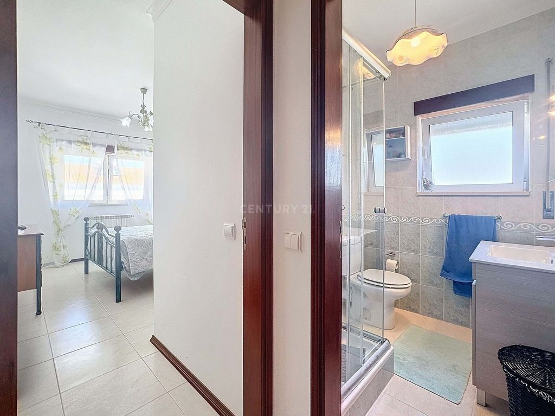

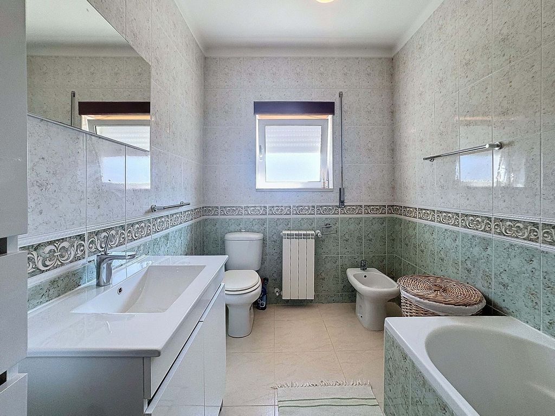

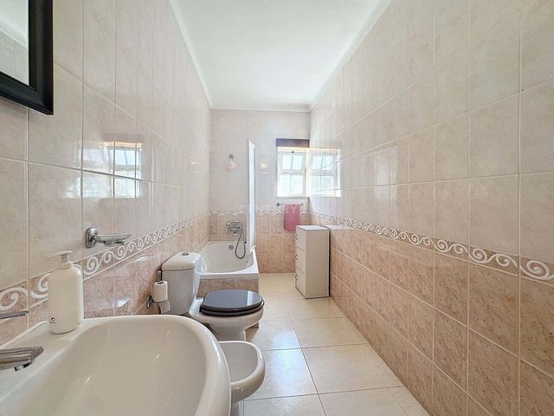
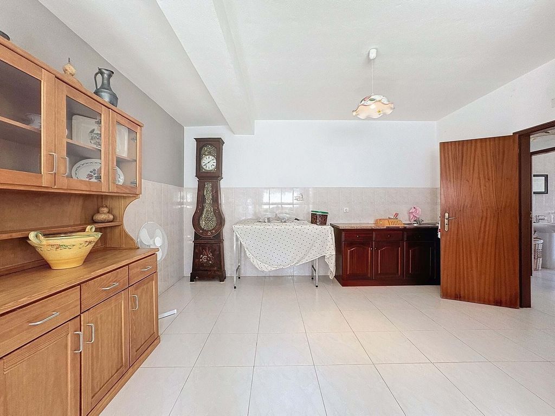
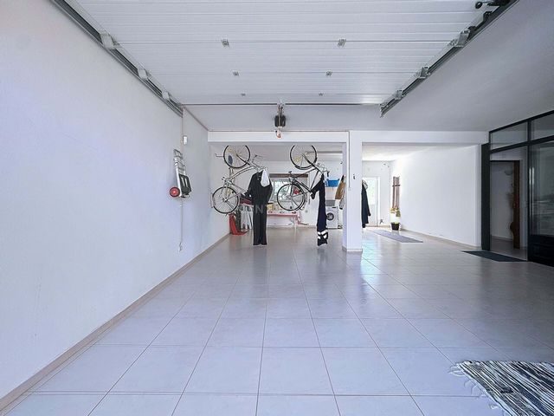
This traditionally built villa has a gross construction area of 284 m2 and is set on a plot of 660 m2.The villa has plenty of natural light and is very sunny to the east and south. The basement comprises a garage with an electric gate, a rustic kitchen with a wood burning stove, a pantry, a bedroom, a bathroom, a vestibule and the stairs leading to the upper floor. The ground floor comprises an entrance hall, a living room with a fireplace, a kitchen, two bathrooms, a hall and three bedrooms with fitted wardrobes, one of which is en suite.Comfort features:- Diesel central heating;
- Recent double glazing;
- Alarm.There is also outside space around the house, a patio with a barbecue, a yard and a garden.Don't miss the opportunity to make this house your home.
For more information or to arrange a viewing, please get in touch. View more View less Grande maison individuelle de plain-pied de 3+1 chambres à coucher avec sous-sol et garage, située dans la commune d'Aljubarrota dans la municipalité d'Alcobaça.
Cette villa de construction traditionnelle a une surface brute de construction de 284 m2 et se trouve sur un terrain de 660 m2.La villa est très lumineuse et très ensoleillée à l'est et au sud. Le sous-sol comprend un garage avec portail électrique, une cuisine rustique avec poêle à bois, un cellier, une chambre, une salle de bain, un vestibule et l'escalier menant à l'étage supérieur. Le rez-de-chaussée comprend un hall d'entrée, un salon avec cheminée, une cuisine, deux salles de bain, un hall et trois chambres avec armoires encastrées, dont une en suite.Caractéristiques de confort :- Chauffage central au fuel ;
- Double vitrage récent ;
- Alarme.Il y a également des espaces extérieurs autour de la maison, un patio avec barbecue, une cour et un jardin.Ne manquez pas l'occasion de faire de cette maison votre foyer.
Pour plus d'informations ou pour organiser une visite, n'hésitez pas à nous contacter. Moradia ampla, isolada de tipologia T3+1, térrea com cave e garagem, situada na freguesia de Aljubarrota no concelho de Alcobaça.
Esta moradia de construção tradicional dispõe de uma área bruta de construção de 284 m2 e fica inserida num lote de terreno com 660 m2.A moradia possui bastante luz natural e é bastante soalheira a nascente e sul, sendo constituida ao nível da cave pela garagem com portão elétrico, uma cozinha rústica com uma salamandra, uma despensa, um quarto, uma casa de banho, um vestíbulo e as escadas de acesso ao piso superior, ao nível do rés do chão pelo hall de entrada, por uma sala de estar com lareira, uma cozinha, duas casas de banho, um hall e três quartos com roupeiros embutidos sendo um deles suite.Características de conforto:- Aquecimento central a gasóleo;
- Vidros duplos recentes;
- Alarme.Contamos também com espaço extérior a volta da moradia, logradouro com churasqueira, um quintal e um jardim.Não perca a oportunidade de fazer desta casa o seu lar.
Para mais informações ou agendar uma visita, entre em contacto. Ample, single family house of type T3+1, with basement and garage, located in the parish of Aljubarrota in the municipality of Alcobaça.
This traditionally built villa has a gross construction area of 284 m2 and is set on a plot of 660 m2.The villa has plenty of natural light and is very sunny to the east and south. The basement comprises a garage with an electric gate, a rustic kitchen with a wood burning stove, a pantry, a bedroom, a bathroom, a vestibule and the stairs leading to the upper floor. The ground floor comprises an entrance hall, a living room with a fireplace, a kitchen, two bathrooms, a hall and three bedrooms with fitted wardrobes, one of which is en suite.Comfort features:- Diesel central heating;
- Recent double glazing;
- Alarm.There is also outside space around the house, a patio with a barbecue, a yard and a garden.Don't miss the opportunity to make this house your home.
For more information or to arrange a viewing, please get in touch.