USD 823,512
USD 823,512
4 bd
3,950 sqft
USD 922,457
USD 922,457
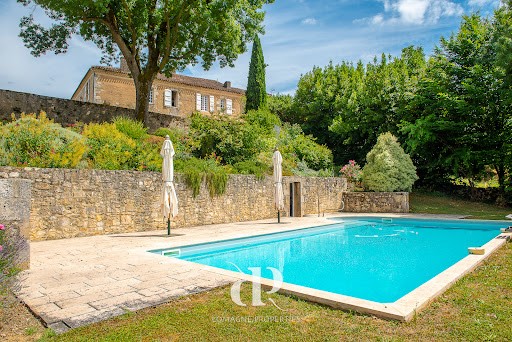


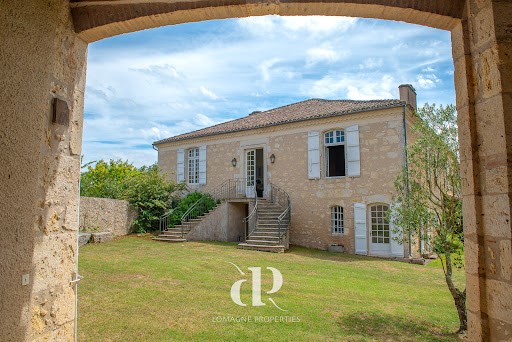

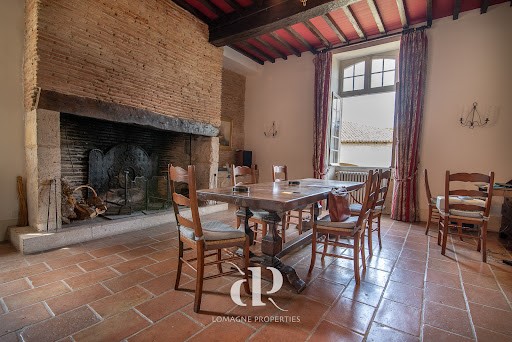

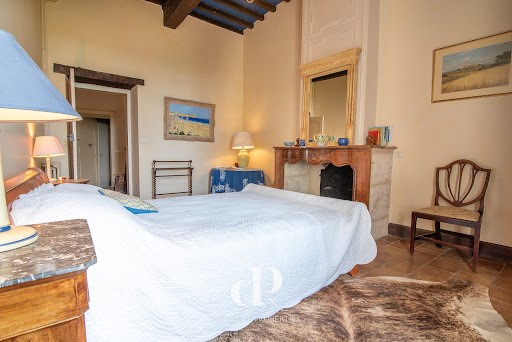

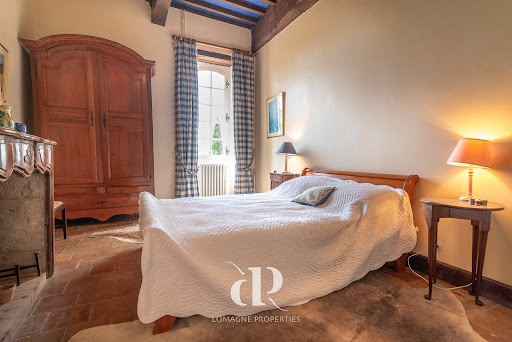
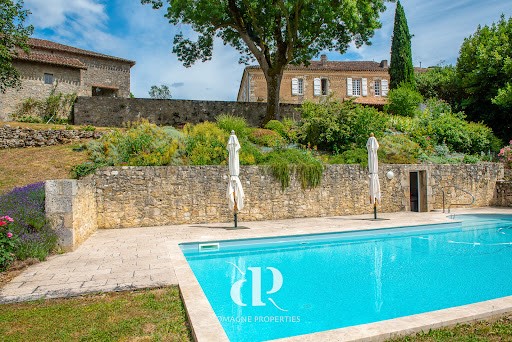

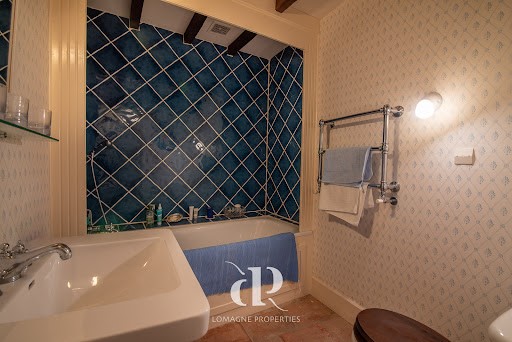





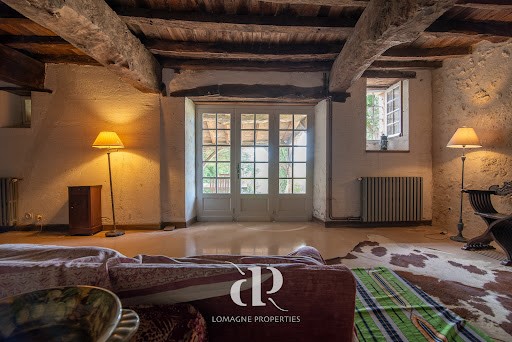
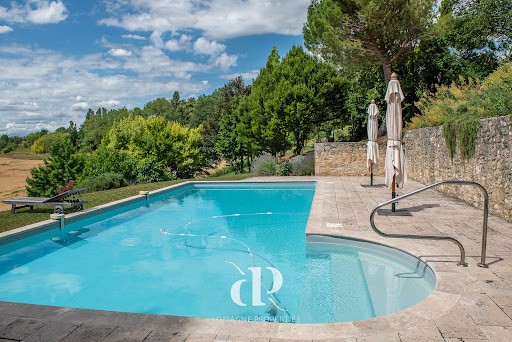



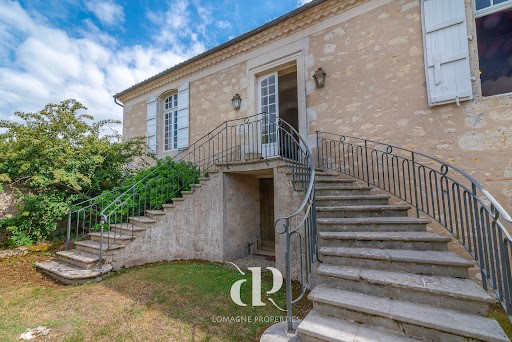


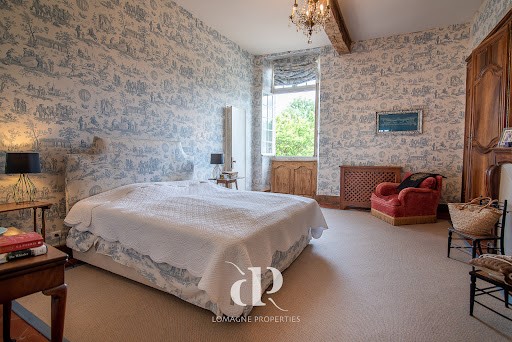
Emplacement : Situé sur un terrain de 6980 m2 en bordure d'un paisible hameau de Gascogne, proche d'un village avec restaurant et château. Accès : Limites des départements Tarn-et-Garonne et Gers, à 70 minutes de l'aéroport international de Toulouse et à 8 minutes des premières commodités, à 45 minutes de la gare TGV d'Agen.
Manoir (Total 367 m2) - Premier étage :
Hall d'entrée (50 m2)
Salon (35 m2)
Salle à manger (35 m2)
Cuisine (11 m2)
Chambre avec salle de bain (34 m2)
Salle de bain (12,5 m2) baignoire, douche, WC, lavabo
Dressing (13 m2)
Salle de bain (4,5 m2) baignoire, WC, lavabo
WC séparé
Chambre 2 (18 m2)
Chambre 3 (24,5 m2)
Manoir niveau jardin :
Entrée (28,5 m2)
Pièce 1 (25 m2)
Couloir cuisine (9,5 m2)
WC séparé
Salle de bain (7 m2)
Pièce 2 (42 m2)
Buanderie (20 m2)
Terrasse couverte (27 m2)
Dépendance (138 m2) :
Terrasse couverte (19 m2)
Ancienne cuisine (15 m2)
Pièce (48 m2)
Espace ouvert/ mezzanine (110 m2)
Terrasse latérale (14 m2)
Appartement (37,5 m2) deux pièces, WC et salle d'eau
Garage (37,5 m2)
État : Chauffage central au fioul Simple vitrage - Chauffe-eau électrique - Système électrique à moderniser - Dépendance avec problèmes d'humidité (devis en préparation) - Fosse septique à remplacer - Sinon en bon état
Informations supplémentaires :
Terrain de 6.980 m2
Piscine de 11 x 5 m2 - eau salée
Taxe foncière, environ 2450 euros par an
Beau puits et jardin potager
Connecté à la fibre optique
Deux caves au niveau du jardin
EXPERTIMO est le leader français des réseaux dédiés aux mandataires expérimentés - Annonce rédigée et publiée par un Agent Mandataire - Situated in a charming village, this magnificent 'maison de maître' is accessed by an elegant double staircase. Situated on the border of the Gers and Tarn-et-Garonne (Lomagne) departments, the house offers a serene and authentic atmosphere that complements the rural charm and medieval history of the region. The property comprises a spacious main house, a separate apartment on the garden level and a large multi-functional building with garage. Outside you will find a beautiful swimming pool surrounded by parkland with ancient trees, offering stunning views of the rolling countryside and the neighbouring village with its historic chateau. This unique residence combines classic elegance with modern versatility, making it the perfect retreat in a picturesque and historical setting. Location: Set in 6980 m2 of land on the edge of a peaceful Gascony hamlet, close to a village with restaurant and chateau. Access: Borders of the Tarn-et-Garonne and Gers departments, 70 minutes from Toulouse international airport and 8 minutes from the first amenities, 45 minutes from Agen TGV station. Manor House (Total 367 m2) - First Floor: Entrance Hall (50 m2) Living Room (35 m2) Dining Room (35 m2) Kitchen (11 m2) Bedroom with En-suite Bathroom (34 m2) Bathroom (12.5 m2) Bath, Shower, WC, Washbasin Dressing Room (13 m2) Bathroom (4.5 m2) Bath, WC, Washbasin Separate WC Bedroom 2 (18 m2) Bedroom 3 (24.5 m2) Manor House - Garden Level: Entrance Hall (28.5 m2) Room 1 (25 m2) Kitchen Corridor (9.5 m2) Separate WC Bathroom (7 m2) Room 2 (42 m2) Laundry Room (20 m2) Covered Terrace (27 m2) Outbuilding (138 m2): Covered Terrace (19 m2) Former Kitchen (15 m2) Room (48 m2) Open space/mezzanine (110 m2) Side terrace (14 m2) Apartment (37.5 m2) two rooms, WC and shower room Garage (37.5 m2) Condition: Oil central heating Single glazing - Electric water heater - Electrical system to be modernised - Outbuilding with damp problems (quote in preparation) - Septic tank to be replaced - Otherwise in good condition Additional information: Land of 6,980 m2 Swimming pool of 11 x 5 m2 - salt water Property tax, approximately 2450 euros per year Beautiful well and vegetable garden Connected to fibre optics Two cellars at garden level EXPERTIMO est le leader français des réseaux dédiés aux mandataires expérimentés