USD 475,623
USD 475,623
USD 456,971
USD 432,620
USD 465,261
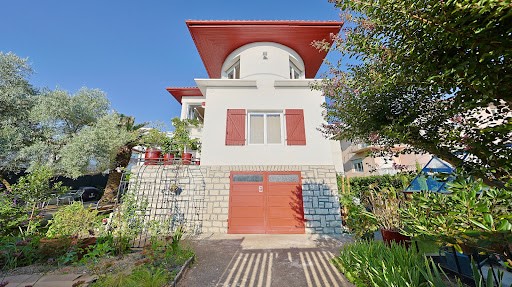
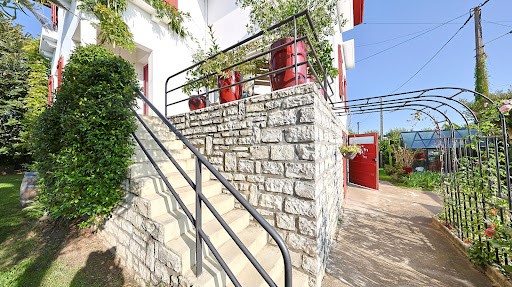
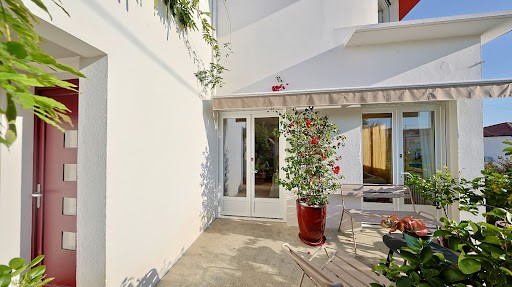


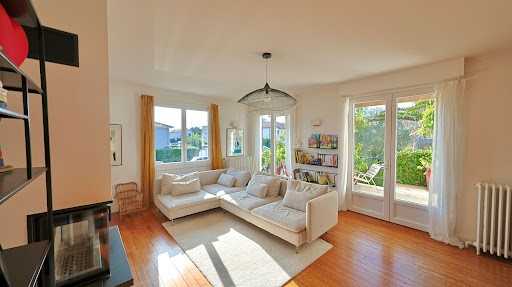

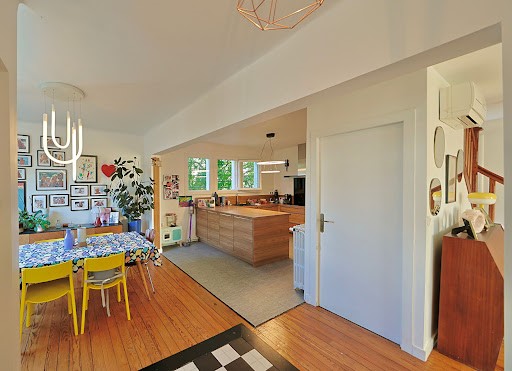
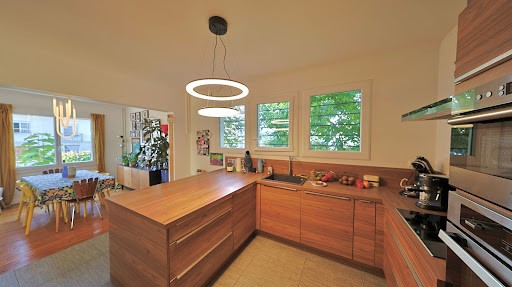





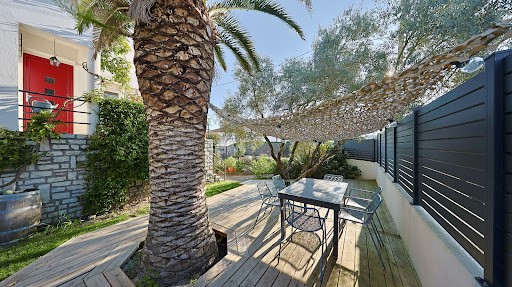


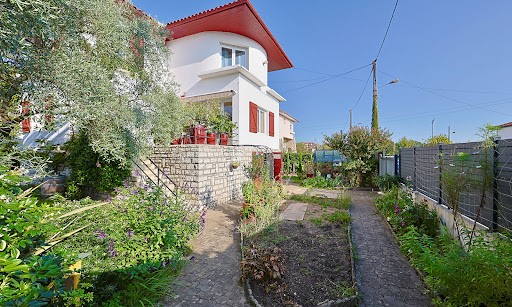
Dax, le centre ville à 2 minutes à pied, cette maison signée Jean Prunetti construite en 1955, a été entièrement rénovée. Elle propose une silhouette proportionnée, toute en verticalité sur 3 niveaux.
En rez de jardin, un premier plateau fonctionnel accueille un garage, une buanderie et un atelier sur une superficie d'environ 70 m2. Au premier étage, la cuisine s'ouvre sur la salle à manger, le salon et une terrasse exposée plein sud, offrant un lieu de vie lumineux au cachet authentique. L'escalier en bois dessert l'étage, composé de 3 chambres et d'une salle de bain avec wc.
Le jardin arboré, aménagé d'une serre, d'une terrasse bois et d'un espace potager prend place sur un terrain de près de 500 m2 piscinable.
Cette maison familiale, pleine de charme, bénéficie d'un emplacement privilégié, dans un quartier résidentiel calme, voisine d'architectures similaires. Dax, the city center is a 2-minute walk away, this house designed by Jean Prunetti built in 1955 has been fully renovated. It features a proportionate silhouette, all in verticality over 3 levels. On the garden level, a functional first area includes a garage, a laundry room, and a workshop over an area of about 70 m2. On the first floor, the kitchen opens onto the dining room, the living room, and a south-facing terrace, offering a bright living space with authentic charm. The wooden staircase leads to the upper floor, composed of 3 bedrooms and a bathroom with a toilet. The landscaped garden, equipped with a greenhouse, a wooden terrace, and a vegetable space, occupies a plot of nearly 500 m2 that is suitable for a pool. This charming family home enjoys a privileged location in a quiet residential area, neighboring similar architectures.This description has been automatically translated from French.