USD 939,998
2 bd
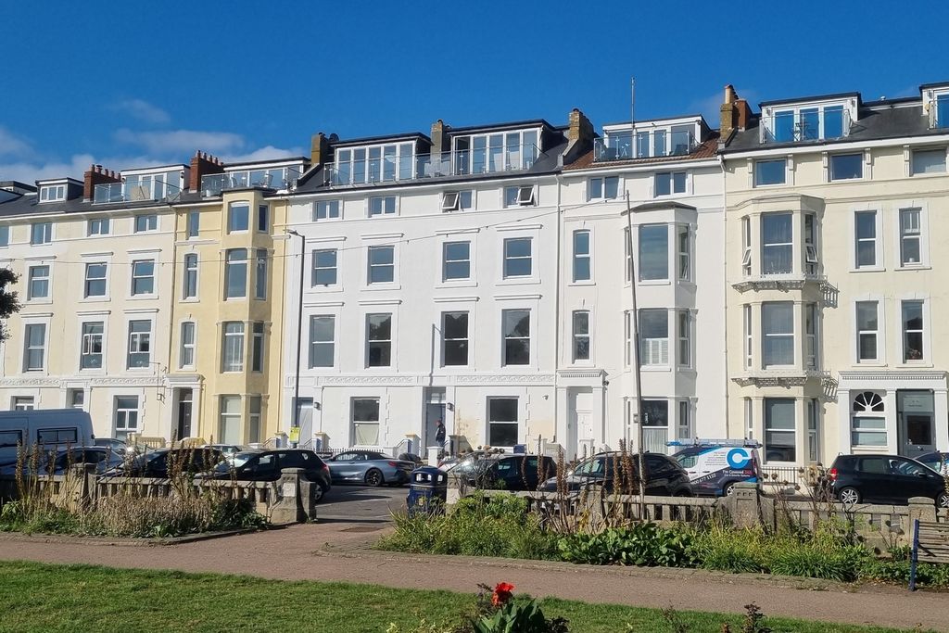

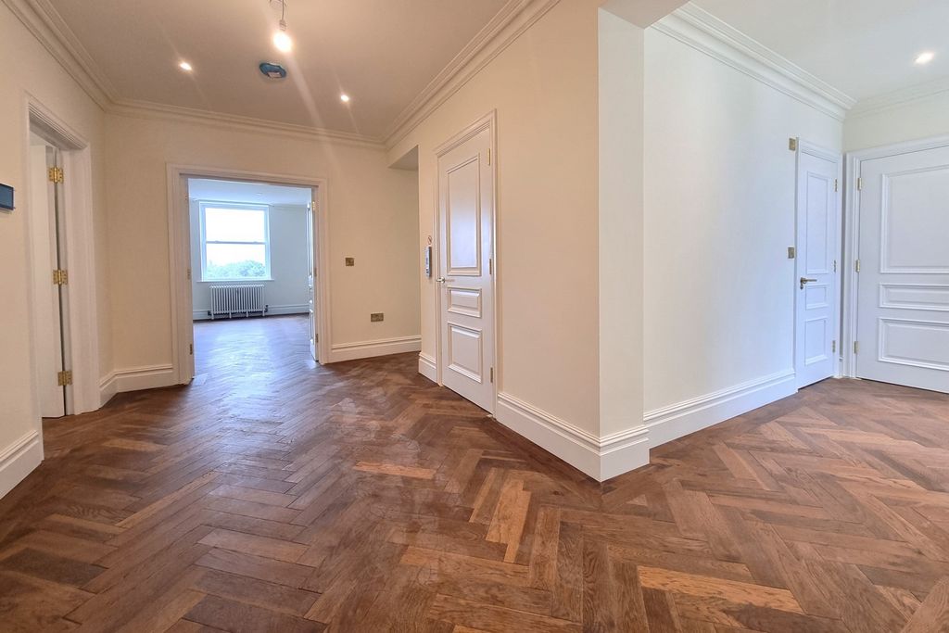


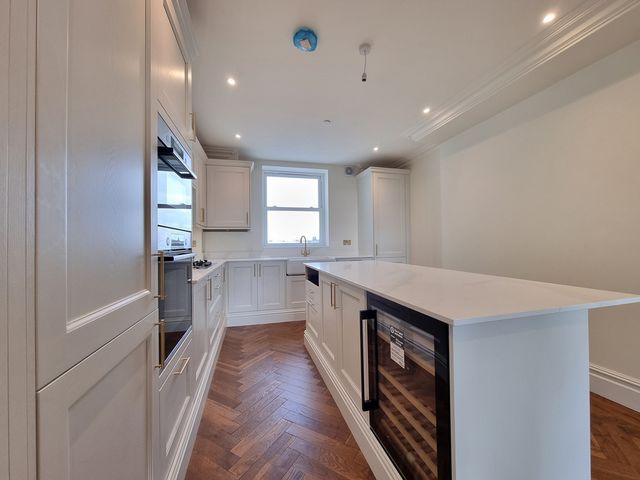
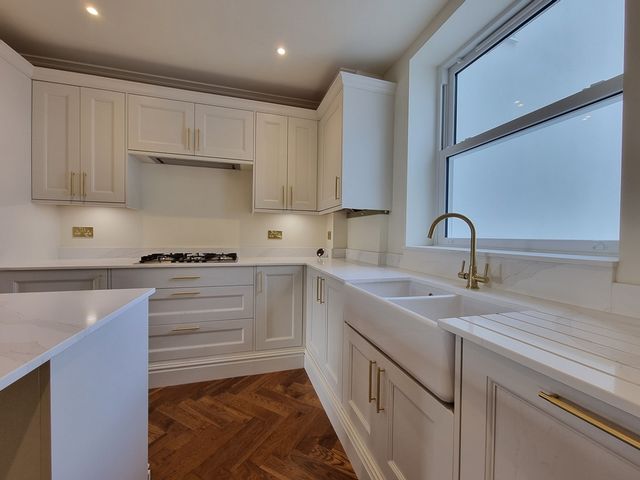

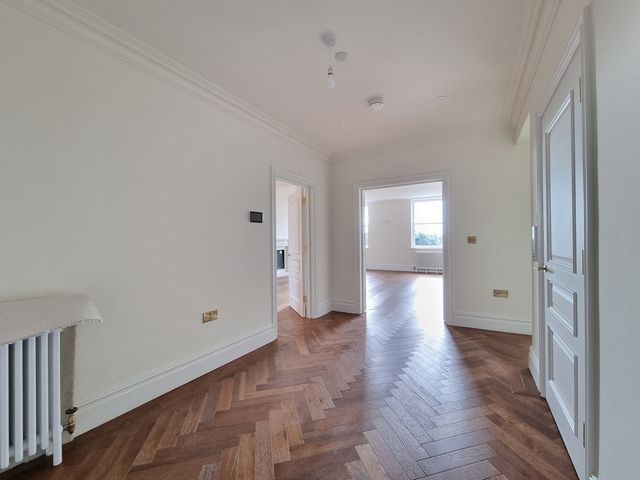

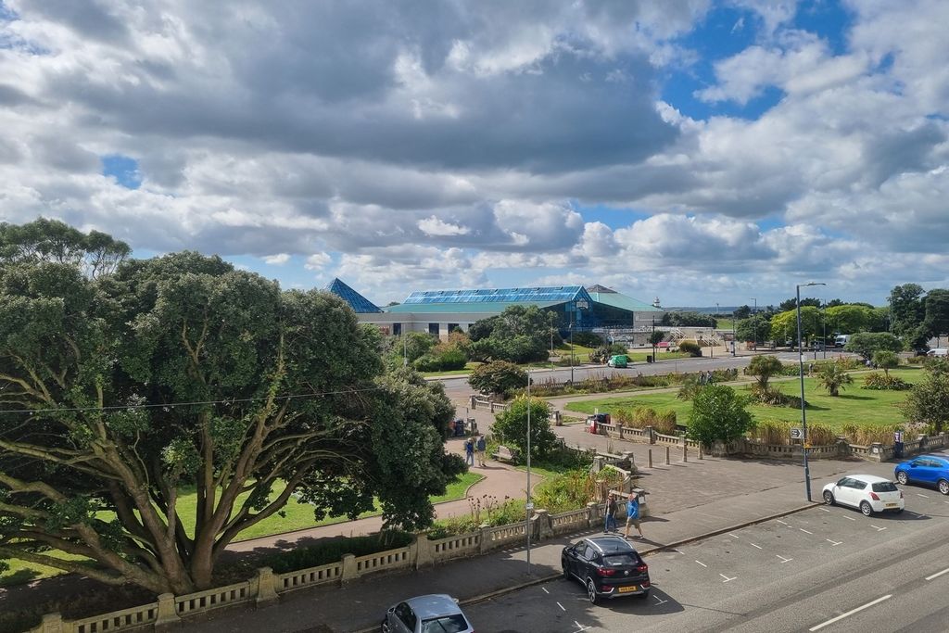



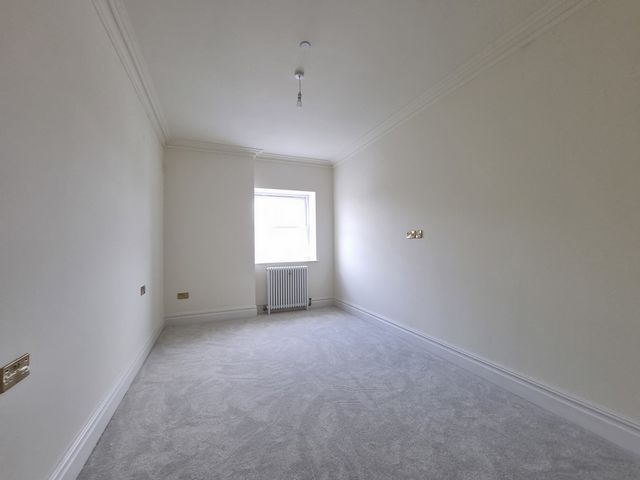

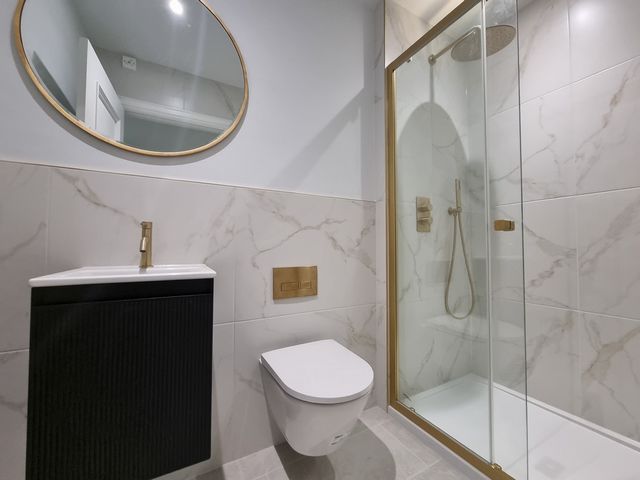
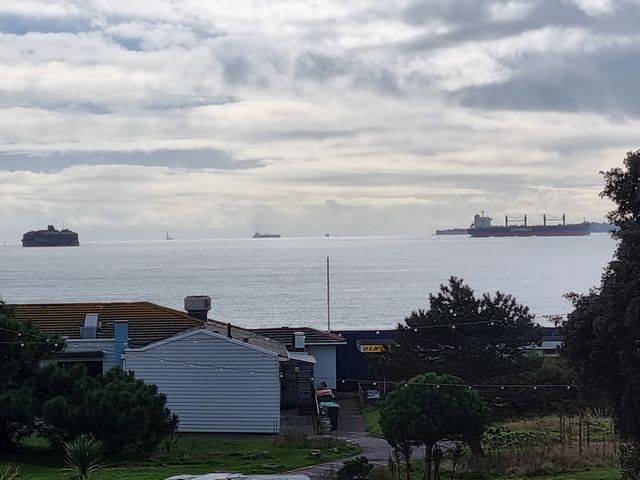
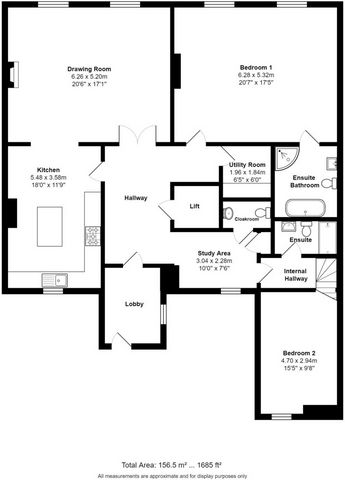
Broadband – ADSL/FTTC/FTTP Fibre Checker (openreach.com)
Flood Risk – Refer to - (GOV.UK (check-long-term-flood-risk.service.gov.uk)
Features:
- Lift
- Parking View more View less PROPERTY SUMMARY Set back from the waterfront, is a substantial Victorian former hotel which has been professionally converted to form luxury apartments. Flat 5 consists of the whole second floor of the building with both the drawing room and primary bedroom having views over the tree lined common towards the Solent and Isle of Wight beyond. The property has been finished to a high quality and standard, with wooden herringbone flooring, fully fitted kitchen including Bosch appliances, double glazing, gas fired central heating and private access from a lift which takes you from the entrance level directly into the hallway of the apartment itself, there is also two allocated car parking facilities, a video entry phone system, en-suites and a separate study area. The 1685 sq ft apartment comprises: large hallway, study area, two bedrooms, the primary one having an en-suite bathroom with double ended bath, shower cubicle, second bedroom with en-suite shower room, cloakroom, 20' drawing room leading to the kitchen. Being set back from the Victorian waterfront and esplanade Bardington apartments are within easy access of local shopping amenities, bus routes, commutable road and rail links, restaurants, eateries and public houses, Southsea seafront has a vibrant cosmopolitan feel with entertainment for all generations. Early internal viewing is strongly recommended in order to appreciate both the accommodation and location on offer. ENTRANCE Painted and rendered pillars with tiled steps leading up to main communal front door with soldier railings to either side, video entry phone system leading to: FOYER Internal central crittall style doorway leading to communal hallway, black and white chequered tiled flooring, matted area, zoned fire alarm panel, high ceiling with spotlights and coving, dado rail with panelling under, lift service with coded entrance to each level to Flats 4, 5 & the Penthouse, door leading to: REAR HALLWAY Matching tiled flooring, utility staircase leading to rear car parking, staircase rising to all floors. SECOND FLOOR Landing, staircase rising to upper floors, door to fire escape. LOBBY Double glazed windows to side aspect, built-in cupboard housing water riser, main front door with circular panel leading to: HALLWAY 15' 0" x 8' 3" (4.57m x 2.51m) Doors to primary rooms, door to lift with private code controls, high level cupboard housing electric consumer box, roll top radiator, high ceiling with ornate coving and spotlights, dimmer switches, wired-in sprinkler system and smoke alarm, wooden herringbone flooring, doors to primary rooms, arched opening leading to: STUDY AREA 10' 0" x 7' 6" (3.05m x 2.29m) Double glazed window to rear aspect with roll top radiator under, built-in storage cupboard, high skirting boards, high ceiling with coving and spotlights, matching wooden flooring, sprinkler system and wired-in smoke alarm. DRAWING ROOM 20' 6" x 17' 7" (6.25m x 5.36m) Twin sash double glazed windows to front aspect with panelling to either side and roll top radiators under, outstanding views over the Common towards the Solent and Isle of Wight, chimney breast with log effect LED electric fire (not tested), high skirting boards, high ceiling with ornate coving and central ceiling rose, sprinkler system and wired-in smoke alarm, wall lights, matching wooden flooring, twin panelled doors leading to hallway, power points with USB ports, video entry phone system, square opening leading to: KITCHEN 18' 0" x 11' 9" (5.49m x 3.58m) Comprehensive range of matching soft closing wall and floor units with quartz work surface, integrated appliances with matching doors including Bosch fridge, freezer and dishwasher, antique brass/gold handles, inset twin bowl butler sink with drainer to one side and mixer tap, one wall mounted unit housing boiler supplying domestic hot water and central heating (not tested), double glazed window to rear aspect with built-in double doored storage cupboard under, inset Bosch five ring gas hob with pan drawers under, extractor hood, fan and light over, eye-level Bosch double oven and grill with storage cupboards over and under, tall larder cupboard, central island with range of drawers and cupboards under with breakfast bar to one side and integrated wine cooler, double glazed sash window to rear aspect. tiled surrounds, high skirting boards, ornate ceiling coving. UTILITY ROOM 6' 5" x 6' 0" (1.96m x 1.83m) Work surface with space and plumbing for washing machine and tumble dryer under, sink unit, extractor fan, sprinkler system, ceiling spotlights, panelled door, heated towel rail, ceramic tiled flooring. BEDROOM 1 20' 7" x 17' 5" (6.27m x 5.31m) Twin sash windows to front aspect with outstanding views over the tree lined Common towards the Solent and Isle of Wight beyond, twin roll top radiators, high skirting boards, high ceiling with central ceiling rose, spotlights and ornate coving, sprinkler system, bedside tongue and groove panelling, wall lights, panelled door to hallway, door to: EN-SUITE BATHROOM 9' 0" x 7' 10" (2.74m x 2.39m) Fully ceramic tiled to floor and walls, large double ended free standing bath with free standing filler tap over and shower attachment, wall mounted wash hand basin with mixer tap and drawer under, concealed cistern w.c., with shelving and circular mirror over, extractor fan, ceiling spotlights, sprinkler system, heated towel rail, shower cubicle with curved panelled door, drench style hood, separate shower attachment and wall mounted controls, extractor fan. CLOAKROOM Tiled flooring, wash hand basin cupboard under and tiled splashback, concealed cistern w.c.. with shelf over, extractor fan, radiator, ceiling spotlights. INTERNAL HALLWAY Door to en-suite shower room, steps leading down to: BEDROOM 2 15' 5" x 9' 8" (4.7m x 2.95m) Double glazed sash window to rear aspect overlooking driveway, radiator, high skirting boards, high ceiling with coving. EN-SUITE SHOWER ROOM Tiled to ½ wall level and tiled floor, wash hand basin with cupboards under, concealed cistern w.c., radiator, fully ceramic tiled shower cubicle with sliding panelled door, drench style hood and separate shower attachment, heated towel rail, extractor fan, ceiling spotlights. CAR PARKING FACILITIES To the rear of the building are double remote controlled gates leading to two allocated car parking spaces with ducting for EV points. Rear communal area with bin store and bicycle store. GROUND RENT None payable MAINTENANCE To be confirmed expected to be in the region of £2,500.00 per annum TENURE Leasehold with a new 999 year lease from 2024 – a share of the Freehold will be transferred on completion of the sale of the last apartment. AGENTS NOTES Council Tax Band TBC - Portsmouth City Council
Broadband – ADSL/FTTC/FTTP Fibre Checker (openreach.com)
Flood Risk – Refer to - (GOV.UK (check-long-term-flood-risk.service.gov.uk)
Features:
- Lift
- Parking