USD 2,051,707
PICTURES ARE LOADING...
House & single-family home for sale in Marseille 8e arrondissement
USD 2,051,707
House & Single-family home (For sale)
Reference:
EDEN-T101417854
/ 101417854
Reference:
EDEN-T101417854
Country:
FR
City:
Marseille 8eme
Postal code:
13008
Category:
Residential
Listing type:
For sale
Property type:
House & Single-family home
Property size:
2,228 sqft
Lot size:
3,315 sqft
Rooms:
9
Bedrooms:
6
Bathrooms:
1
SIMILAR PROPERTY LISTINGS
AVERAGE HOME VALUES IN MARSEILLE 8E ARRONDISSEMENT
REAL ESTATE PRICE PER SQFT IN NEARBY CITIES
| City |
Avg price per sqft house |
Avg price per sqft apartment |
|---|---|---|
| Marseille 1er arrondissement | - | USD 463 |
| Marseille 2e arrondissement | - | USD 438 |
| Marseille 3e arrondissement | - | USD 262 |
| Marseille 4e arrondissement | - | USD 398 |
| Marseille 7e arrondissement | - | USD 560 |
| Marseille 10e arrondissement | - | USD 435 |
| Marseille 12e arrondissement | - | USD 455 |
| Marseille 13e arrondissement | USD 394 | USD 361 |
| Marseille 14e arrondissement | - | USD 284 |
| Marseille 15e arrondissement | - | USD 237 |
| Marseille | USD 408 | USD 444 |
| Cassis | - | USD 831 |
| Aubagne | USD 446 | USD 339 |
| La Ciotat | USD 566 | USD 579 |
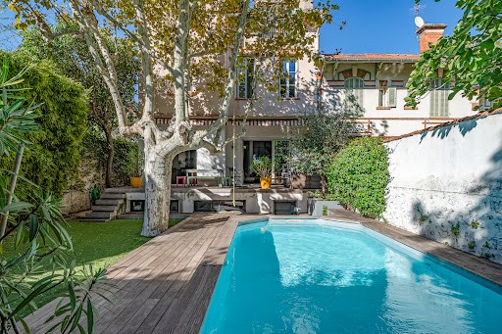
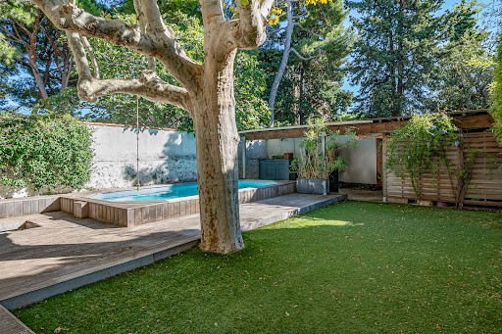
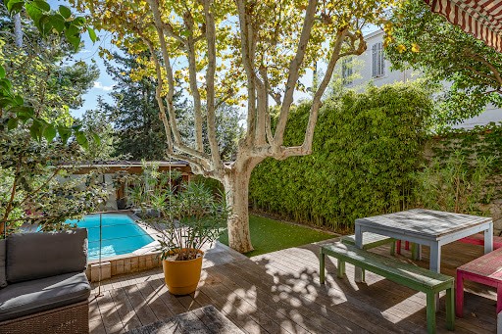
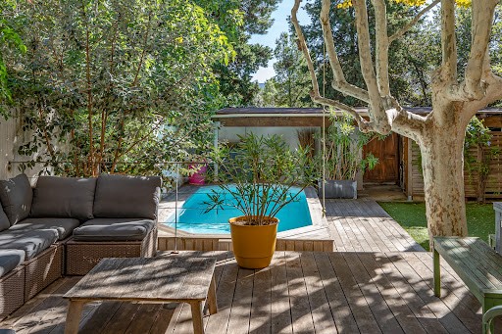
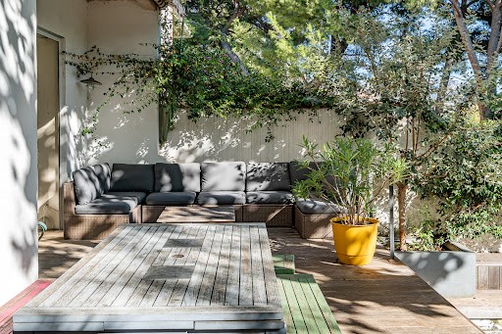
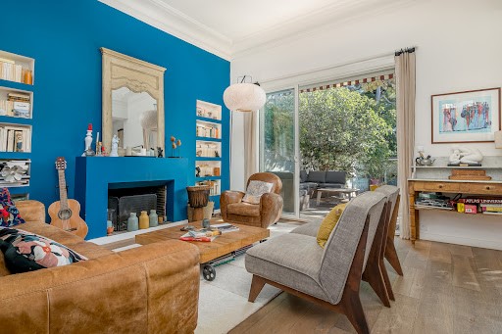
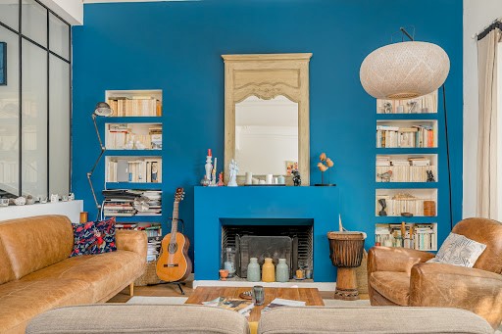
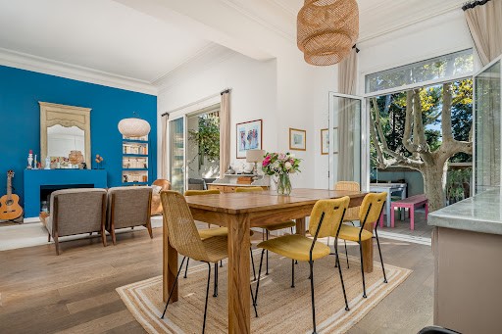
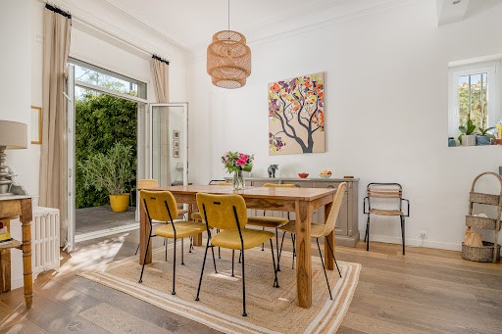
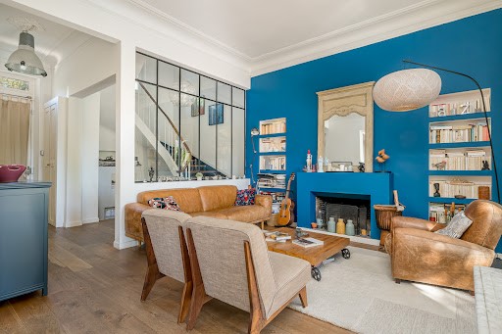
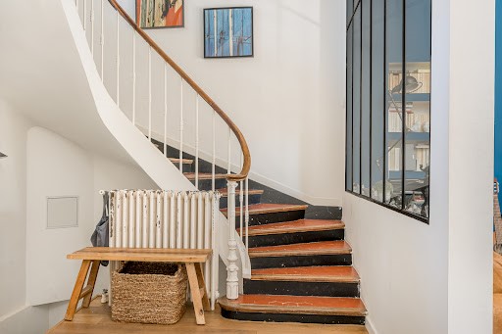
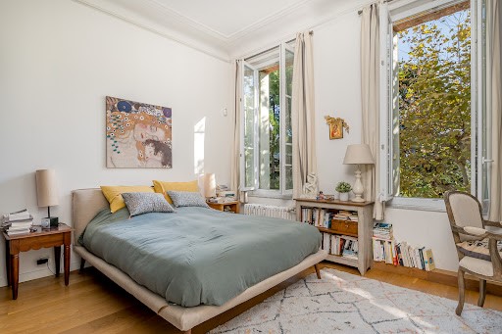
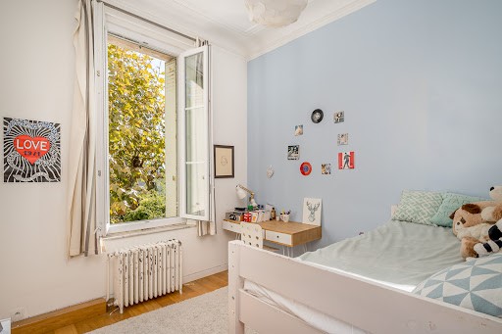
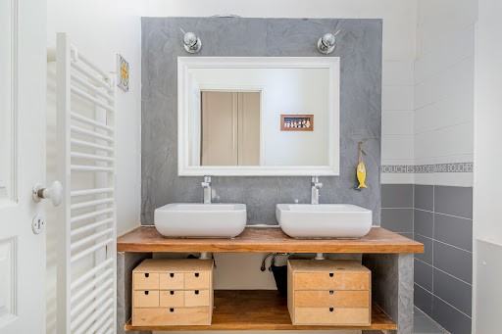
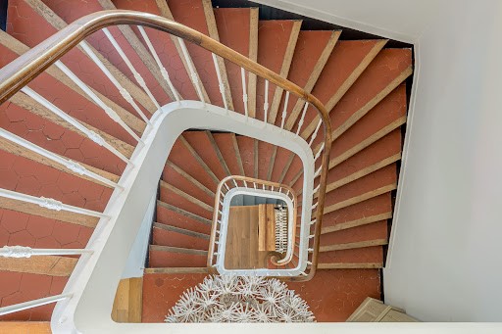
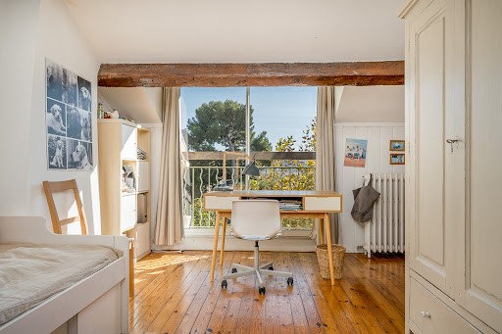
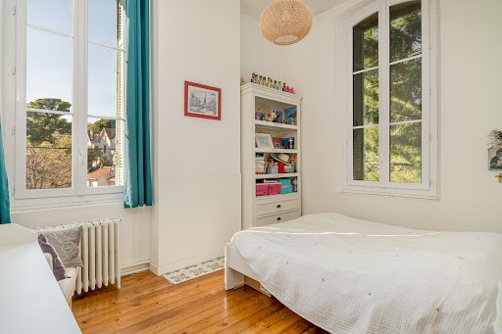
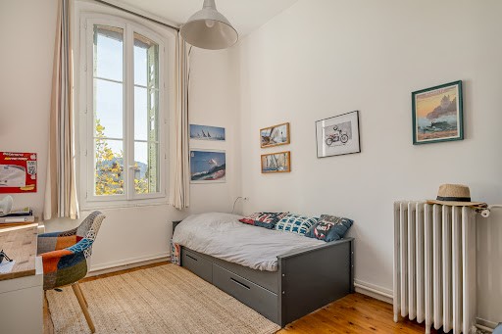
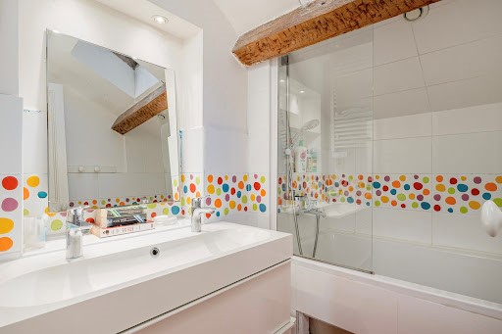
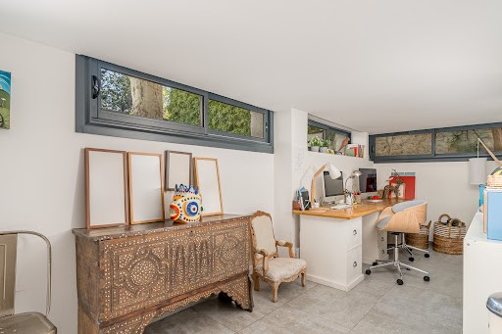
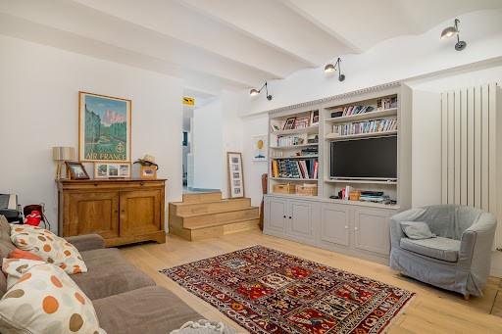
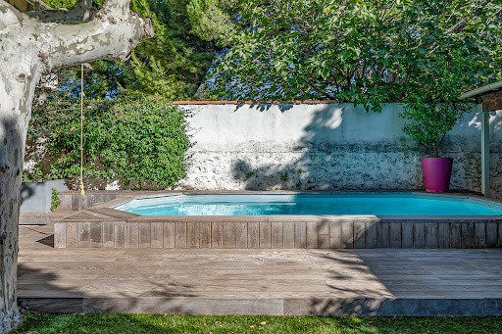
The discreet pedestrian entrance is from boulevard Rivet, revealing a cream-coloured building with lime shutters under a parasol pine, bordered by a gravel driveway.
A massive wooden door opens into the parquet-floored, almost open-plan living room, with two bay windows opening onto the south-facing terrace. The living room faces a cosy fireplace and the dining area is an extension of the kitchen.
A terracotta-tiled staircase leads to the two upper levels where the bedrooms are located. On the second floor, two south-facing bedrooms and a mezzanine study share a shower room. Under its cathedral ceiling, the third floor has three bedrooms - two on the south side with unobstructed views of the hills and a glimpse of the sea - and a bathroom.
The basement, accessible from both inside and outside, includes an office opening onto an English courtyard on the garden side, a family-room under vaulted ceilings, a shower room, the laundry room and the boiler room.
Sheltered from view and the wind, the garden - a minimalist green cocoon - reveals itself beneath the terrace, which extends to an above-ground pool lined with ipé. At the far end, an awning protects two parking spaces accessible from the adjacent street.
A privileged location for a true family home, full of bedrooms and charm! View more View less Построенный в 1920 году на краю площади Монтичелли, этот типичный семейный дом имеет три светлых уровня и сад, выходящий на юг, засаженный вековым платаном.
Сдержанный пешеходный вход ведет с бульвара Ривет, открывая кремовое здание с липовыми ставнями под сосной-зонтиком, окаймленное гравийной подъездной дорожкой.
Массивная деревянная дверь ведет в гостиную с паркетным полом, почти открытой планировки, с двумя эркерами, выходящими на террасу, выходящую на южную сторону. Из гостиной открывается вид на уютный камин, а обеденная зона является продолжением кухни.
Лестница, выложенная терракотовой плиткой, ведет на два верхних уровня, где расположены спальни. На втором этаже две спальни, выходящие на южную сторону, и антресольный кабинет имеют общую душевую комнату. Под потолком собора на третьем этаже расположены три спальни - две на южной стороне с беспрепятственным видом на холмы и проблеск моря - и ванная комната.
Цокольный этаж, доступный как изнутри, так и снаружи, включает в себя кабинет с выходом в английский двор со стороны сада, семейную комнату под сводчатыми потолками, душевую комнату, прачечную и котельную.
Защищенный от глаз и ветра сад - минималистичный зеленый кокон - открывается под террасой, которая простирается до надземного бассейна, облицованного ипе. В дальнем конце навес защищает два парковочных места, доступных с прилегающей улицы.
Привилегированное место для настоящего семейного дома, полного спален и очарования! Bâtie en 1920 à l’orée du square Monticelli, cette typique maison de maître familiale, édifiée sur trois niveaux emplis de lumière, bénéficie d’un jardin Sud planté d’un platane centenaire.
Discrète, l’entrée piétonne se fait par le boulevard Rivet et dévoile sous un pin parasol une bâtisse crème aux volets tilleul bordée d’une allée engravillonnée.
Une porte massive en bois s’ouvre sur les pièces de vie, parquetées et quasi décloisonnées, s’ouvrant au Sud sur la terrasse à travers deux baies vitrées. Ici le salon s’articule face à une cheminée conviviale et le coin repas prolonge la cuisine.
Un escalier recouvert de tomettes mène aux deux niveaux supérieurs consacrés aux pièces de nuit. Au premier, deux chambres au Sud côtoient un bureau avec mezzanine et se partagent une salle d’eau. Sous son plafond cathédrale, le deuxième étage abrite trois chambres – dont deux au Sud profitant de vues dégagées sur les collines et d’un aperçu mer – et une salle de bain.
Le sous-sol, accessible tant par l’intérieur que par l’extérieur, fait cohabiter un bureau ouvert côté jardin sur une cour anglaise, une family-room sous voutains, une salle d’eau, la buanderie et la chaufferie.
Abrité des regards et du vent, le jardin – cocon verdoyant minimaliste – se dévoile en contrebas de la terrasse qui se prolonge par une piscine hors-sol bordée d’ipé. Au fond, un auvent abrite deux places de stationnement accessibles depuis la rue adjacente.
Un emplacement privilégié pour une vraie maison de famille, pleine de chambres et de charme! Built in 1920 on the edge of Square Monticelli, this typical family home has three light-filled levels and a south-facing garden planted with a century-old plane tree.
The discreet pedestrian entrance is from boulevard Rivet, revealing a cream-coloured building with lime shutters under a parasol pine, bordered by a gravel driveway.
A massive wooden door opens into the parquet-floored, almost open-plan living room, with two bay windows opening onto the south-facing terrace. The living room faces a cosy fireplace and the dining area is an extension of the kitchen.
A terracotta-tiled staircase leads to the two upper levels where the bedrooms are located. On the second floor, two south-facing bedrooms and a mezzanine study share a shower room. Under its cathedral ceiling, the third floor has three bedrooms - two on the south side with unobstructed views of the hills and a glimpse of the sea - and a bathroom.
The basement, accessible from both inside and outside, includes an office opening onto an English courtyard on the garden side, a family-room under vaulted ceilings, a shower room, the laundry room and the boiler room.
Sheltered from view and the wind, the garden - a minimalist green cocoon - reveals itself beneath the terrace, which extends to an above-ground pool lined with ipé. At the far end, an awning protects two parking spaces accessible from the adjacent street.
A privileged location for a true family home, full of bedrooms and charm! Detta typiska familjehem byggdes 1920 i utkanten av Square Monticelli och har tre ljusa nivåer och en trädgård i söderläge planterad med en hundraårig platan.
Den diskreta entrén för fotgängare är från boulevard Rivet och avslöjar en krämfärgad byggnad med limeluckor under en parasolltall, som kantas av en grusig uppfart.
En massiv trädörr öppnar in i vardagsrummet med parkettgolv, nästan öppen planlösning, med två burspråk som vetter mot terrassen i söderläge. Vardagsrummet vetter mot en mysig öppen spis och matplatsen är en förlängning av köket.
En terrakottakoklad trappa leder till de två övre våningarna där sovrummen ligger. På andra våningen finns två sovrum i söderläge och ett mezzaninarbetsrum som delar på ett duschrum. Under katedraltaket har tredje våningen tre sovrum - två på södra sidan med fri utsikt över kullarna och en glimt av havet - och ett badrum.
I källaren, som är tillgänglig både inifrån och utifrån, finns ett kontor som vetter mot en engelsk innergård på trädgårdssidan, ett allrum under välvda tak, ett duschrum, tvättstugan och pannrummet.
Skyddad från insyn och vind avslöjar sig trädgården - en minimalistisk grön kokong - under terrassen, som sträcker sig till en pool ovan jord kantad med ipé. Längst ut finns en markis som skyddar två parkeringsplatser som är tillgängliga från den intilliggande gatan.
Ett privilegierat läge för ett riktigt familjehem, fullt av sovrum och charm!