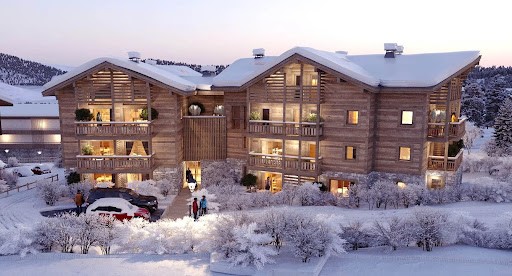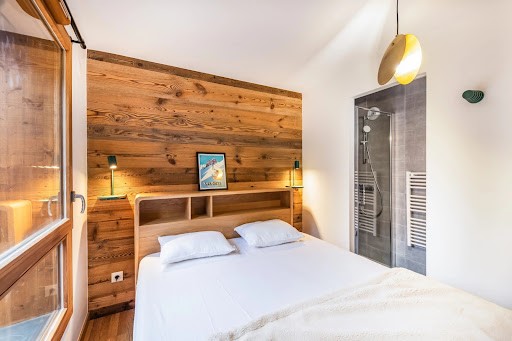USD 1,161,144
3 r
967 sqft




It is set of small volumes of well-defined “wooden chalets” that are joined together on a strong base of local stone which helps to contain the unevenness of the land. The volumes are simple and largely covered by overhanging roofs that adapt to the climatic constraints of the region. These different volumes open on each gable to views of the surrounding landscape.
The contrast between the local materials reinforces the unity of the volume and we can imagine that with the natural aging of the wood cladding, future subtle games of materials and light.
The use and enhancement of local materials such as wood and stone in the treatment of the facades are the heart of this project. View more View less TRAVAUX EN COURS
Au coeur du Domaine de la Turche, dans un environnement privilégié au calme, le Chalet HOANI, est composé de grands appartements dominant le domaine skiable. Proche du coeur de la station des Gets et des commerces de proximité.
Départ des pistes à 50 mètres…
Appartements du T3 de 54 m2 au T5 Cabine de 157 m2
A partir de 510.000€ ttc
Cuisine équipée + cave incluse
Garages et parkings intérieurs en sus équipés d’une prise pour voiture électrique.
Petit appartement cocooning composé d'une belle salle de séjour avec bacon, 1 chambre, d'un coin cabine, salle de bain équipée, wc indépendant. Inspired by the traditional mountain chalet, le Chalet Hoani strives to reinterpret and revisit the codes of traditional mountain architecture.
It is set of small volumes of well-defined “wooden chalets” that are joined together on a strong base of local stone which helps to contain the unevenness of the land. The volumes are simple and largely covered by overhanging roofs that adapt to the climatic constraints of the region. These different volumes open on each gable to views of the surrounding landscape.
The contrast between the local materials reinforces the unity of the volume and we can imagine that with the natural aging of the wood cladding, future subtle games of materials and light.
The use and enhancement of local materials such as wood and stone in the treatment of the facades are the heart of this project.