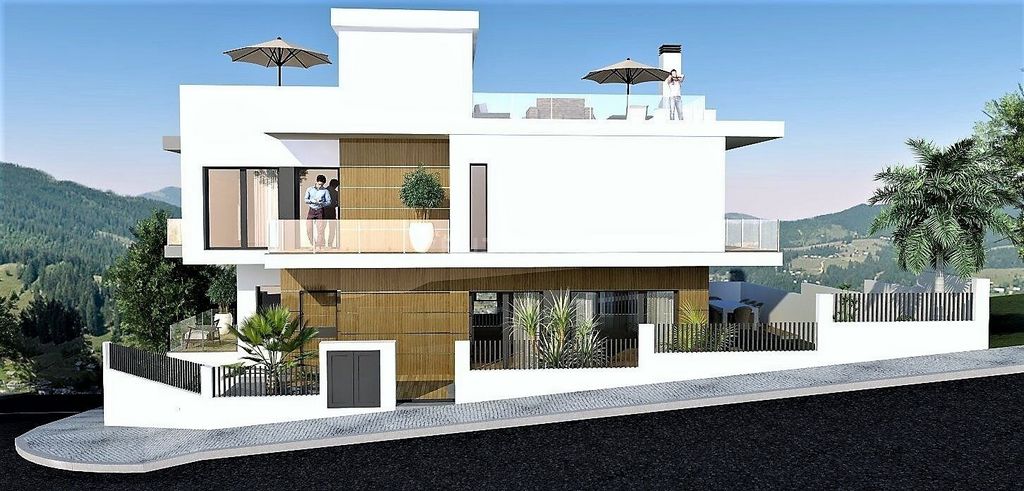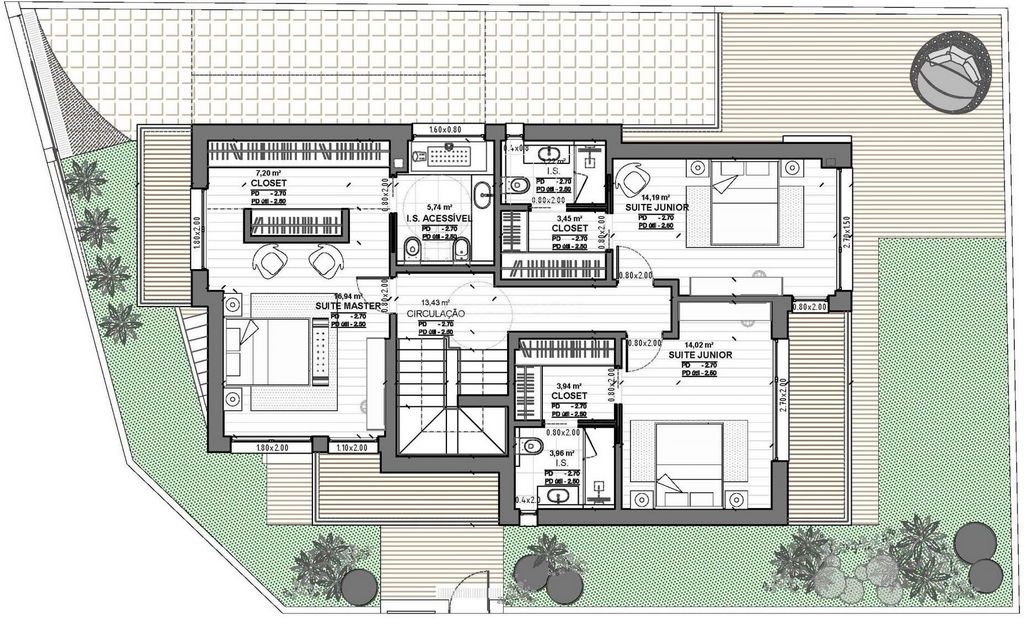USD 124,346
2,583 sqft








- On the upper floor there are three suites with dressing rooms, the master suite being approximately 30m2. All suites have access to generous balconies.
- On the lower floor there is a garage for two vehicles and a storage area. There is also a covered annex that can be used as a box for a vehicle, with its roof connected to the garden on the ground floor.Come and see this plot of land where you can build the house your family has always dreamed of. View more View less Ce terrain a déjà fait l’objet d’un projet approuvé par la mairie de Loures pour construire une villa de 4 chambres selon les images de l’annonce et avec les caractéristiques suivantes : - Rez-de-chaussée avec un hall d’entrée, une pièce qui pourrait être utilisée comme bureau ou chambre, des toilettes invités, un spacieux salon et salle à manger décloisonné avec une cuisine et un accès au jardin et un barbecue couvert. Il convient de noter que les deux chambres orientées à l’est se trouvent au premier étage.
- À l’étage supérieur, il y a trois suites avec dressings, la suite parentale faisant environ 30m2. Toutes les suites ont accès à de généreux balcons.
- À l’étage inférieur, il y a un garage pour deux véhicules et un espace de stockage. Il y a aussi une annexe couverte qui peut être utilisée comme boîte pour un véhicule, avec son toit relié au jardin au rez-de-chaussée.Venez voir ce terrain où vous pourrez construire la maison dont votre famille a toujours rêvé. Este terreno já contou com projeto aprovado na Câmara Municipal de Loures para construção de moradia V4 de acordo com as imagens presentes no anúncio e com as seguintes características: - Piso zero com um hall de entrada, divisão que poderá ser utilizada como escritório ou quarto, WC social, uma espaçosa sala de estar e jantar em open space com uma cozinha e acesso ao jardim e churrasqueira coberta. De destacar que ambas as divisões viradas a nascente se encontram ao nível de um primeiro andar.
- No piso superior três suites com closet, sendo que a master suite tem aproximadamente 30m2. Todas as suites têm acesso a generosas varandas.
- No piso inferior uma garagem para dois veículos e zona de arrumos. Tem ainda um anexo coberto que pode servir para box para um veículo, onde a sua cobertura se encontra ligada ao jardim do piso zero.Venha conhecer este terreno onde poderá nascer a moradia com que a sua família sempre sonhou. This plot has already had a project approved by Loures Town Hall to build a 4-bedroom villa according to the images in the advert and with the following characteristics: - Ground floor with an entrance hall, a room that could be used as an office or bedroom, a guest toilet, a spacious open-plan living and dining room with a kitchen and access to the garden and covered barbecue. It's worth noting that both east-facing rooms are on the first floor.
- On the upper floor there are three suites with dressing rooms, the master suite being approximately 30m2. All suites have access to generous balconies.
- On the lower floor there is a garage for two vehicles and a storage area. There is also a covered annex that can be used as a box for a vehicle, with its roof connected to the garden on the ground floor.Come and see this plot of land where you can build the house your family has always dreamed of.