USD 620,693
USD 595,824
USD 569,919
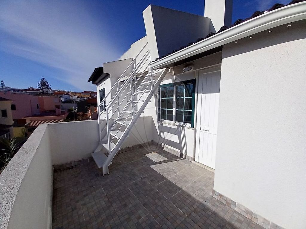
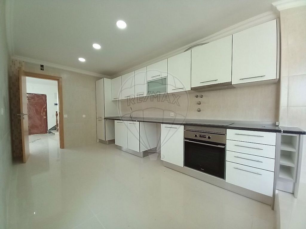
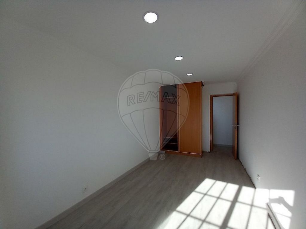
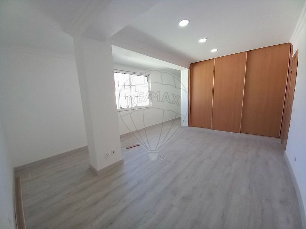
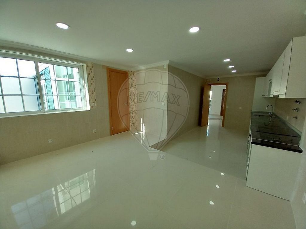
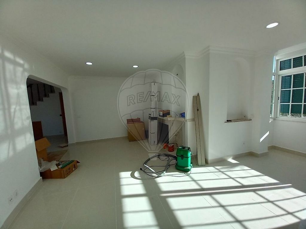
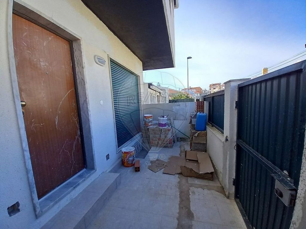
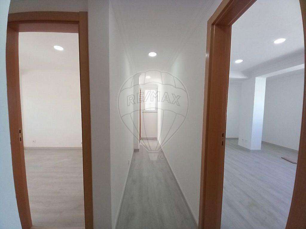
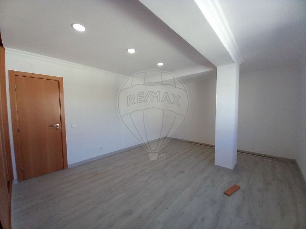
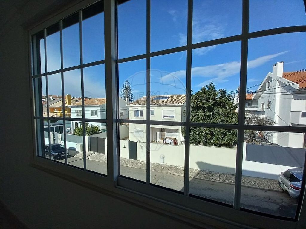
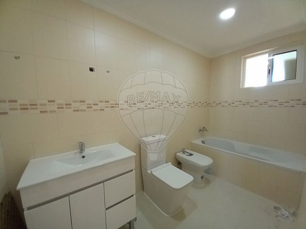
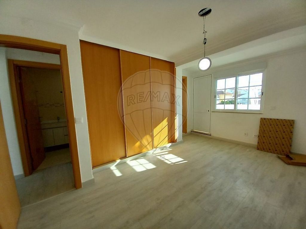
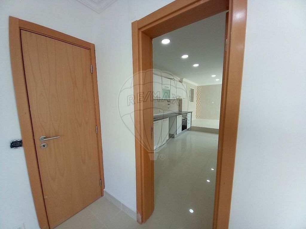
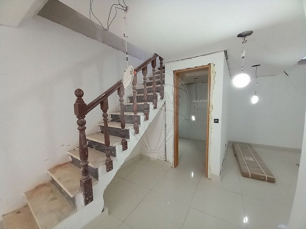
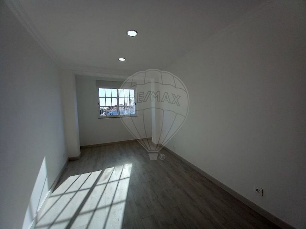
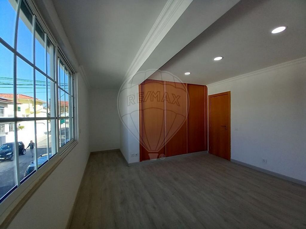
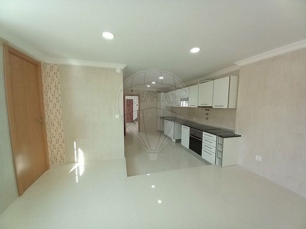
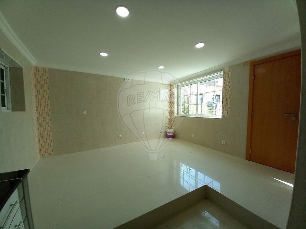
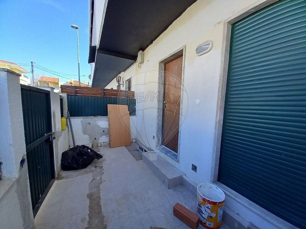
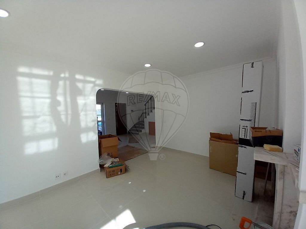
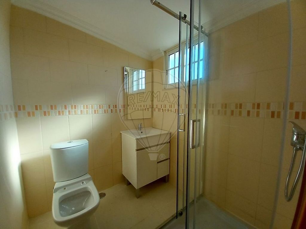
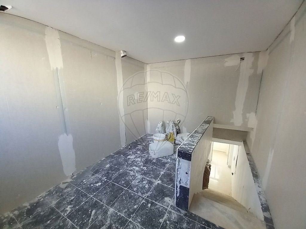
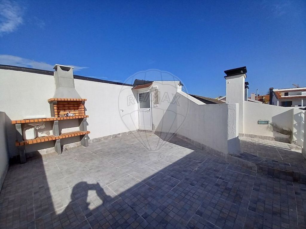
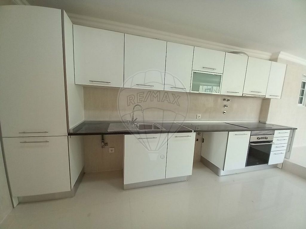
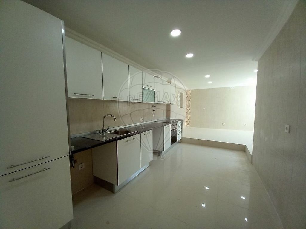
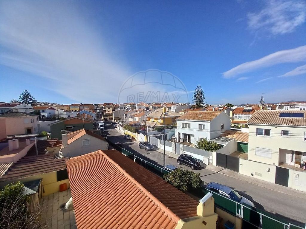
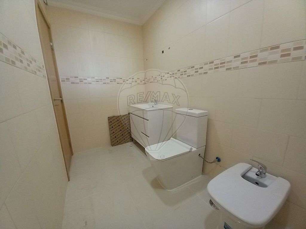
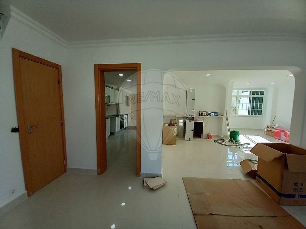
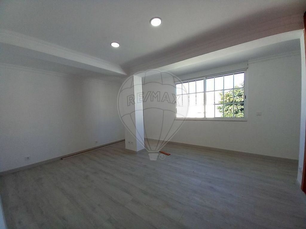
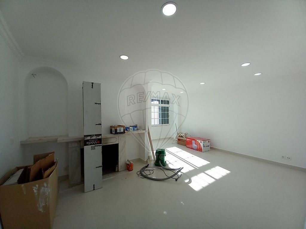
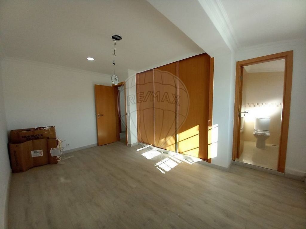
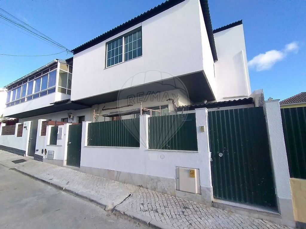
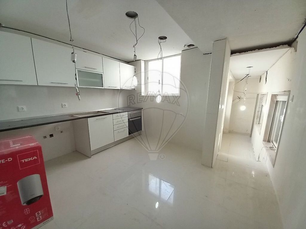
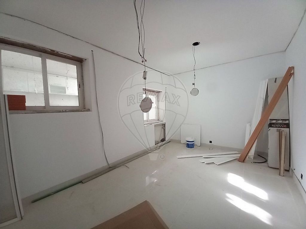
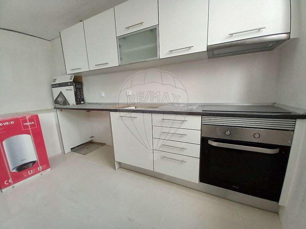
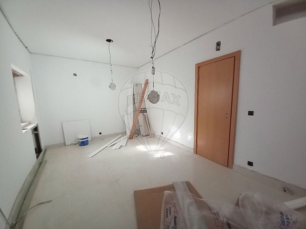
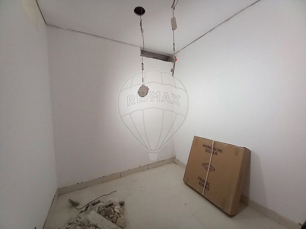
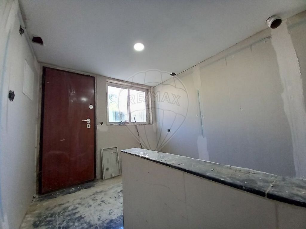
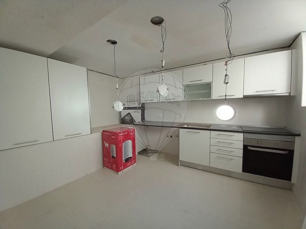
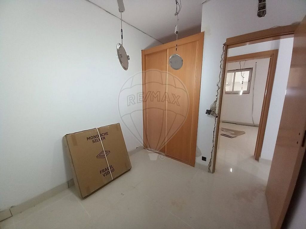
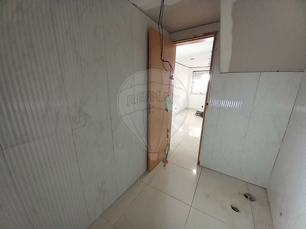
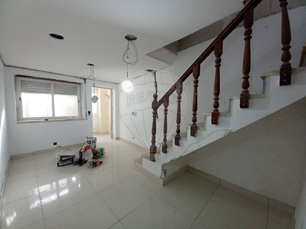
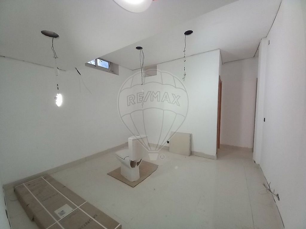
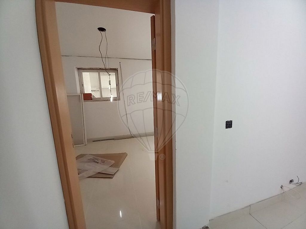
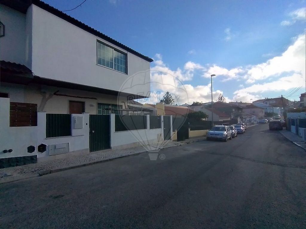
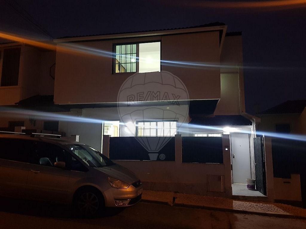
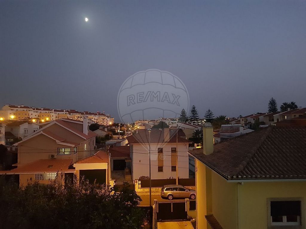
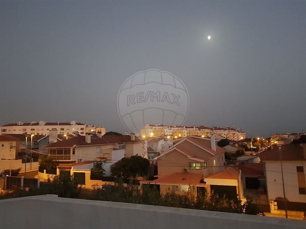
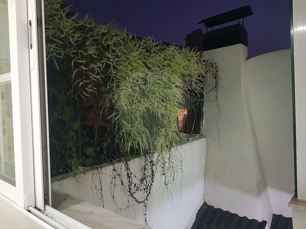
House with 4 rooms and an annex with 3 extra rooms, located in Madorna, Parede area.In the RC there is a living room with 20m², large dining room, with fireplace, with 35m² and service bathroom with 2m²; Large refurbished kitchen with 30m², with 100 lt water heater and small pantry for storage. It has mosaic tiles in the living room and kitchen.On the 1st floor we have a hall with access to the 3 bedrooms of 5m²; full bathroom (with bathtub) of 6m²; 16m² suite (with full bathroom of 5m² with shower) with built-in wardrobe with 3 doors, with access to balcony and upper floor with barbecue and storage space; 22m² bedroom with 3-door built-in wardrobe and 14m² bedroom with 2-door built-in wardrobe. Placement of floating flooring in the hall and bedrooms.Placement of new window frames with double glazing and electric shutters.In the adjoining part, there is a new custom-made kitchen, with hob, oven and extractor fan and 3 more rooms, with one of the bedrooms with built-in wardrobe. It also has a full bathroom and access to a small patio with space for barbecue.Located in an area of villas and in a very quiet and familiar neighborhood.With proximity to shops, restaurants and quick access to the A5 motorway and marginal road that gives access to the beaches of the Cascais line.In the final stages of remodeling.Note: The attribution of the Energy Certification was prior to the remodeling. View more View less Двуфамилна къща в процес на цялостен ремонт.
Къща с 4 стаи и пристройка с 3 допълнителни стаи, разположена в Мадорна, местност Пареде.В ЖК има хол с 20м², голяма трапезария, с камина, с 35м² и сервизна баня с 2м²; Голяма реновирана кухня с 30 м², със 100 л бойлер и малък килер за съхранение. Има мозаечни плочки в хола и кухнята.На 1-ви етаж имаме коридор с достъп до 3-те спални от 5м²; пълен санитарен възел (с вана) от 6 м²; апартамент 16м² (с пълен санитарен възел от 5м² с душ) с вграден гардероб с 3 врати, с излаз на балкон и горен етаж с барбекю и складово помещение; Спалня 22m² с вграден гардероб с 3 врати и спалня 14m² с вграден гардероб с 2 врати. Поставяне на плаващи подови настилки в залата и спалните.Поставяне на нова дограма с двоен стъклопакет и електрически капаци.В прилежащата част има нова кухня по поръчка, с котлони, фурна и абсорбатор и още 3 стаи, с една от спалните с вграден гардероб. Разполага и с напълно оборудвана баня и достъп до малък вътрешен двор с място за барбекю.Намира се в район от вили и в много тих и познат квартал.С близост до магазини, ресторанти и бърз достъп до магистрала А5 и маргинален път, който дава достъп до плажовете на линията Кашкайш.В последните етапи на ремоделиране.Забележка: Приписването на енергийния сертификат е преди ремоделирането. Moradia Bi Familiar em fase de Remodelação Total.
Moradia com 4 assoalhadas e parte anexa com 3 divisões assoalhadas extra, localizada na Madorna, zona da Parede.No RC apresenta-se uma sala de estar com 20m², ampla sala de jantar, com lareira, com 35m² e casa de banho de serviço com 2m²; ampla cozinha remodelada com 30m², com termoacumulador de 100 lt e pequena despensa para arrumação. Dispõe de mosaico na sala e cozinha.No 1º andar temos hall de acesso aos 3 quartos de 5m²; casa de banho completa (com banheira) de 6m²; suite de 16m² (com casa de banho completa de 5m² com base duche) com roupeiro embutido de 3 portas, com acesso a varanda e piso superior com churrasqueira e espaço para arrumos; quarto de 22m² com roupeiro embutido de 3 portas e quarto de 14m² com roupeiro embutido de 2 portas. Colocação de soalho flutuante no hall e quartos.Colocação de caixilharia nova com vidros duplos e estores eléctricos.Na parte anexa, dispõe de cozinha nova feita à medida, com placa, forno e exaustor e mais 3 assoalhadas, com um dos quartos com roupeiro embutido. Tem ainda casa de banho completa e acesso a pequeno logradouro com espaço para churrasqueira.Localizada em zona de moradias e num bairro muito calmo e familiar.Com proximidade a comércio, restauração e rápido acesso à auto-estrada A5 e via marginal que dá acesso às praias da linha de Cascais.Em fase final de remodelação.Nota: A atribuição da Certificação Energética foi anterior à remodelação. Bi-Family House in the process of Total Refurbishment.
House with 4 rooms and an annex with 3 extra rooms, located in Madorna, Parede area.In the RC there is a living room with 20m², large dining room, with fireplace, with 35m² and service bathroom with 2m²; Large refurbished kitchen with 30m², with 100 lt water heater and small pantry for storage. It has mosaic tiles in the living room and kitchen.On the 1st floor we have a hall with access to the 3 bedrooms of 5m²; full bathroom (with bathtub) of 6m²; 16m² suite (with full bathroom of 5m² with shower) with built-in wardrobe with 3 doors, with access to balcony and upper floor with barbecue and storage space; 22m² bedroom with 3-door built-in wardrobe and 14m² bedroom with 2-door built-in wardrobe. Placement of floating flooring in the hall and bedrooms.Placement of new window frames with double glazing and electric shutters.In the adjoining part, there is a new custom-made kitchen, with hob, oven and extractor fan and 3 more rooms, with one of the bedrooms with built-in wardrobe. It also has a full bathroom and access to a small patio with space for barbecue.Located in an area of villas and in a very quiet and familiar neighborhood.With proximity to shops, restaurants and quick access to the A5 motorway and marginal road that gives access to the beaches of the Cascais line.In the final stages of remodeling.Note: The attribution of the Energy Certification was prior to the remodeling. Maison bifamiliale en cours de rénovation totale.
Maison avec 4 chambres et une annexe avec 3 chambres supplémentaires, située à Madorna, région de Parede.Dans le RC, il y a un salon de 20m², une grande salle à manger, avec cheminée, avec 35m² et une salle de bain de service de 2m² ; Grande cuisine rénovée de 30m², avec chauffe-eau de 100 litres et petit garde-manger pour le stockage. Il a des carreaux de mosaïque dans le salon et la cuisine.Au 1er étage nous avons un hall avec accès aux 3 chambres de 5m² ; salle de bain complète (avec baignoire) de 6m² ; Suite de 16m² (avec salle de bain complète de 5m² avec douche) avec armoire intégrée à 3 portes, avec accès au balcon et à l’étage supérieur avec barbecue et espace de rangement ; Chambre de 22m² avec armoire intégrée 3 portes et chambre de 14m² avec armoire intégrée 2 portes. Mise en place d’un revêtement de sol flottant dans le hall et les chambres.Mise en place de nouveaux cadres de fenêtres avec double vitrage et volets électriques.Dans la partie attenante, il y a une nouvelle cuisine sur mesure, avec plaque de cuisson, four et hotte aspirante et 3 autres chambres, avec l’une des chambres avec placard intégré. Il dispose également d’une salle de bain complète et d’un accès à un petit patio avec un espace pour le barbecue.Situé dans une zone de villas et dans un quartier très calme et familier.Avec la proximité des commerces, des restaurants et un accès rapide à l’autoroute A5 et à la route marginale qui donne accès aux plages de la ligne Cascais.Dans les dernières étapes de la rénovation.Remarque : L’attribution de la certification énergétique a eu lieu avant la rénovation. Casa Bifamiliar en proceso de Reforma Total.
Casa con 4 habitaciones y un anexo con 3 habitaciones extras, ubicada en Madorna, zona de Parede.En el RC hay una sala de estar con 20m², amplio comedor, con chimenea, con 35m² y baño de servicio con 2m²; Gran cocina reformada de 30m², con calentador de agua de 100 lt y pequeña despensa para almacenaje. Tiene azulejos de mosaico en la sala de estar y la cocina.En la 1ª planta tenemos un recibidor con acceso a los 3 dormitorios de 5m²; baño completo (con bañera) de 6m²; Suite de 16m² (con baño completo de 5m² con ducha) con armario empotrado de 3 puertas, con salida a balcón y planta alta con barbacoa y espacio de almacenaje; Dormitorio de 22m² con armario empotrado de 3 puertas y dormitorio de 14m² con armario empotrado de 2 puertas. Colocación de tarima flotante en recibidor y dormitorios.Colocación de nuevos marcos de ventanas con doble acristalamiento y persianas eléctricas.En la parte contigua, hay una nueva cocina hecha a medida, con vitrocerámica, horno y campana extractora y 3 habitaciones más, con uno de los dormitorios con armario empotrado. También cuenta con un baño completo y acceso a un pequeño patio con espacio para barbacoa.Situado en una zona de villas y en un barrio muy tranquilo y familiar.Con proximidad a tiendas, restaurantes y rápido acceso a la autopista A5 y carretera marginal que da acceso a las playas de la línea de Cascais.En las etapas finales de la remodelación.Nota: La atribución de la Certificación Energética fue anterior a la remodelación. Zweifamilienhaus im Prozess der Totalsanierung.
Haus mit 4 Zimmern und einem Nebengebäude mit 3 zusätzlichen Zimmern, in Madorna, Parede-Gebiet.Im RC gibt es ein Wohnzimmer mit 20m², ein großes Esszimmer mit Kamin, mit 35m² und ein Servicebad mit 2m²; Große renovierte Küche mit 30m², mit 100 lt Wasserkocher und kleiner Speisekammer zur Aufbewahrung. Es hat Mosaikfliesen im Wohnzimmer und in der Küche.Im 1. Stock haben wir einen Flur mit Zugang zu den 3 Schlafzimmern von 5m²; komplettes Badezimmer (mit Badewanne) von 6m²; 16m² große Suite (mit komplettem Badezimmer von 5m² mit Dusche) mit Einbauschrank mit 3 Türen, mit Zugang zum Balkon und Obergeschoss mit Grill und Stauraum; 22m² Schlafzimmer mit 3-türigem Einbauschrank und 14m² Schlafzimmer mit 2-türigem Einbauschrank. Verlegung von schwimmenden Bodenbelägen im Flur und in den Schlafzimmern.Platzierung neuer Fensterrahmen mit Doppelverglasung und elektrischen Rollläden.Im angrenzenden Teil befindet sich eine neue, maßgefertigte Küche mit Herd, Backofen und Dunstabzugshaube und 3 weitere Zimmer, wobei eines der Schlafzimmer mit Einbauschrank ausgestattet ist. Es verfügt auch über ein komplettes Badezimmer und Zugang zu einer kleinen Terrasse mit Platz zum Grillen.Das Hotel liegt in einer Gegend von Villen und in einer sehr ruhigen und familiären Gegend.Mit der Nähe zu Geschäften, Restaurants und schnellem Zugang zur Autobahn A5 und der Grenzstraße, die Zugang zu den Stränden der Cascais-Linie bietet.In der Endphase des Umbaus.Hinweis: Die Vergabe des Energieausweises erfolgte vor dem Umbau. Casa bifamiliare in fase di ristrutturazione totale.
Casa con 4 camere e una dependance con 3 camere extra, situata a Madorna, zona Parede.Nella RC c'è un soggiorno di 20m², ampia sala da pranzo, con camino, di 35m² e bagno di servizio di 2m²; Ampia cucina ristrutturata di 30 m², con scaldabagno da 100 lt e piccola dispensa per lo stoccaggio. Ha tessere di mosaico nel soggiorno e in cucina.Al 1 ° piano abbiamo una sala con accesso alle 3 camere da letto di 5m²; bagno completo (con vasca) di 6m²; Suite di 16 m² (con bagno completo di 5 m² con doccia) con armadio a muro con 3 porte, con accesso al balcone e piano superiore con barbecue e ripostiglio; Camera da letto di 22 m² con armadio a muro a 3 ante e camera da letto di 14 m² con armadio a muro a 2 ante. Posizionamento di pavimenti galleggianti nell'ingresso e nelle camere da letto.Posizionamento di nuovi infissi con doppi vetri e tapparelle elettriche.Nella parte adiacente, c'è una nuova cucina su misura, con piano cottura, forno e cappa aspirante e altre 3 stanze, con una delle camere da letto con armadio a muro. Ha anche un bagno completo e l'accesso a un piccolo patio con spazio per il barbecue.Situato in una zona di ville e in un quartiere molto tranquillo e familiare.Con la vicinanza a negozi, ristoranti e un rapido accesso all'autostrada A5 e alla strada marginale che dà accesso alle spiagge della linea Cascais.Nelle fasi finali della ristrutturazione.Nota: L'attribuzione della Certificazione Energetica è avvenuta prima della ristrutturazione. Διοικογενειακή κατοικία σε διαδικασία ολικής ανακαίνισης.
Σπίτι με 4 δωμάτια και παράρτημα με 3 επιπλέον δωμάτια, που βρίσκεται στο Madorna, περιοχή Parede.Στο RC υπάρχει σαλόνι με 20m², μεγάλη τραπεζαρία, με τζάκι, με 35m² και μπάνιο υπηρεσίας με 2m². Μεγάλη ανακαινισμένη κουζίνα 30m², με θερμοσίφωνα 100 lt και μικρό ντουλάπι για αποθήκευση. Διαθέτει ψηφιδωτά πλακάκια στο σαλόνι και την κουζίνα.Στον 1ο όροφο έχουμε ένα χολ με πρόσβαση στα 3 υπνοδωμάτια των 5m². πλήρες μπάνιο (με μπανιέρα) 6m²; Σουίτα 16m² (με πλήρες μπάνιο 5m² με ντους) με εντοιχισμένη ντουλάπα με 3 πόρτες, με πρόσβαση σε μπαλκόνι και επάνω όροφο με μπάρμπεκιου και αποθηκευτικό χώρο. Υπνοδωμάτιο 22μ² με 3θυρη εντοιχισμένη ντουλάπα και υπνοδωμάτιο 14μ² με 2θυρη εντοιχισμένη ντουλάπα. Τοποθέτηση πλωτού δαπέδου στην αίθουσα και στα υπνοδωμάτια.Τοποθέτηση νέων κουφωμάτων με διπλά τζάμια και ηλεκτρικά ρολά.Στο διπλανό τμήμα υπάρχει μια νέα κουζίνα κατά παραγγελία, με εστίες, φούρνο και απορροφητήρα και 3 ακόμη δωμάτια, με ένα από τα υπνοδωμάτια με εντοιχισμένη ντουλάπα. Διαθέτει επίσης ένα πλήρες μπάνιο και πρόσβαση σε ένα μικρό αίθριο με χώρο για μπάρμπεκιου.Βρίσκεται σε μια περιοχή με βίλες και σε μια πολύ ήσυχη και οικεία γειτονιά.Με εγγύτητα σε καταστήματα, εστιατόρια και γρήγορη πρόσβαση στον αυτοκινητόδρομο Α5 και στον οριακό δρόμο που δίνει πρόσβαση στις παραλίες της γραμμής Cascais.Στα τελικά στάδια της αναδιαμόρφωσης.Σημείωση: Η απόδοση της Ενεργειακής Πιστοποίησης έγινε πριν από την αναδιαμόρφωση.