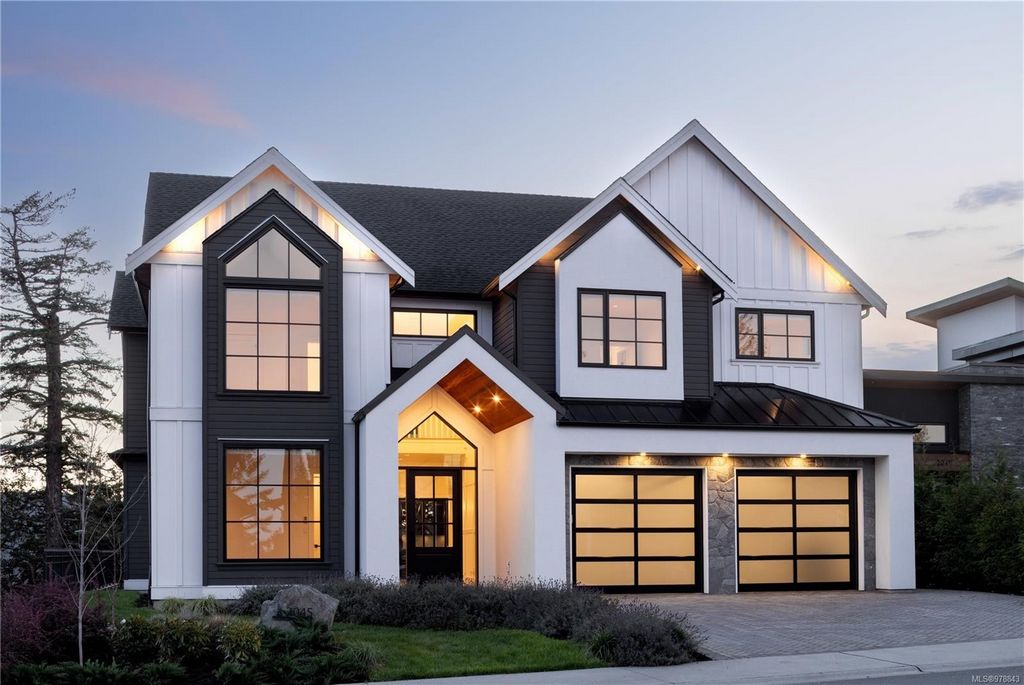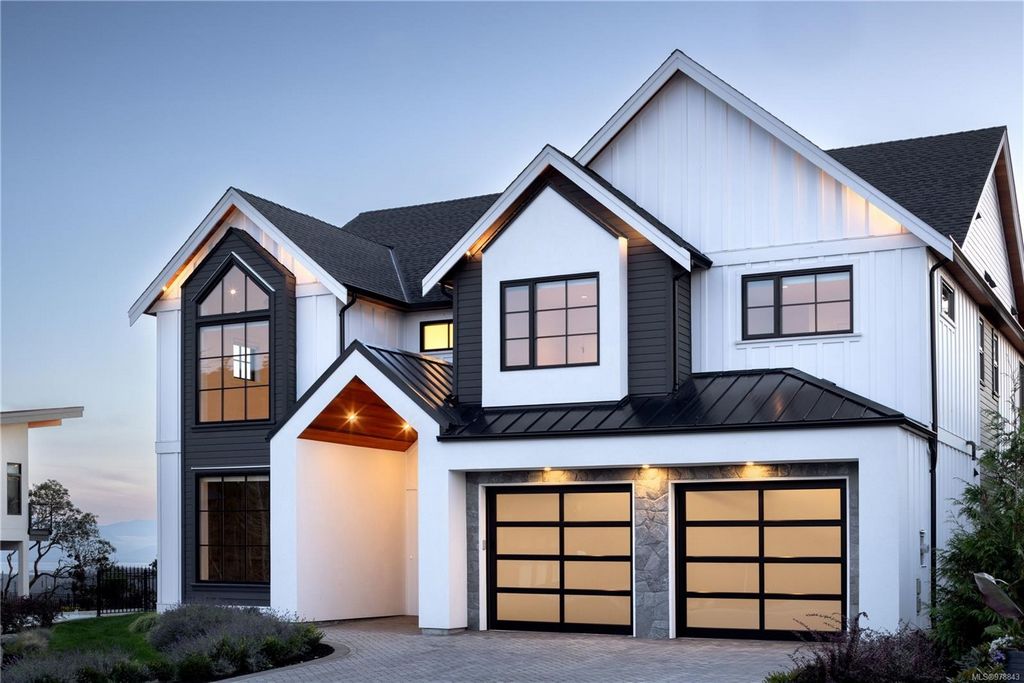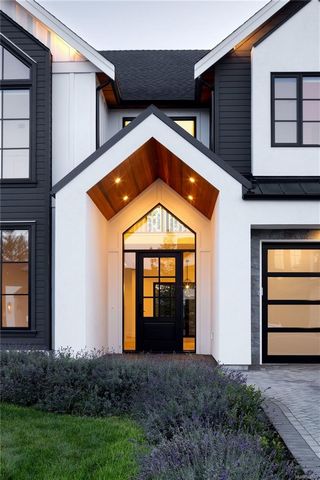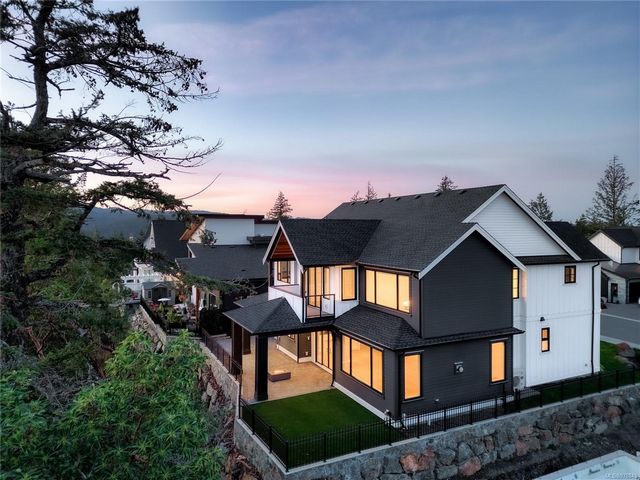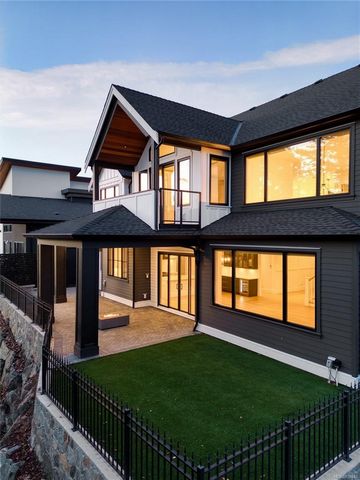PICTURES ARE LOADING...
House & single-family home for sale in Langford Station
USD 1,877,760
House & Single-family home (For sale)
Reference:
EDEN-T101647045
/ 101647045
Introducing 2045 Pinehurst Terrace, a stunning custom-built home on one of Bear Mountain Resort's newest and most prestigious streets. Near the end of the cul-de-sac on the sought-after view side of the street, perched above Goldstream Park where flourishing arbutus trees have reached up to create a picture-perfect backdrop is where you'll find this luxuriously finished 3,348 sqft 4 bedroom and office, 3 bathroom dream home. A brick paver driveway, elegant portico entryway, and front door with sidelights and transom window welcome you. Inside the home, custom millwork, vaulted and beamed ceilings, Fisher & Paykel integrated appliances, and a natural gas fireplace with a timeless stone surround that stretches to the top of the 20-foot high ceiling add class, character, and warmth. Designed with family in mind, the classic floor plan has the living, kitchen, and office space on the main level, and the bedrooms, laundry, and a media room upstairs. See feature sheet for all details.
View more
View less
Introducing 2045 Pinehurst Terrace, a stunning custom-built home on one of Bear Mountain Resort's newest and most prestigious streets. Near the end of the cul-de-sac on the sought-after view side of the street, perched above Goldstream Park where flourishing arbutus trees have reached up to create a picture-perfect backdrop is where you'll find this luxuriously finished 3,348 sqft 4 bedroom and office, 3 bathroom dream home. A brick paver driveway, elegant portico entryway, and front door with sidelights and transom window welcome you. Inside the home, custom millwork, vaulted and beamed ceilings, Fisher & Paykel integrated appliances, and a natural gas fireplace with a timeless stone surround that stretches to the top of the 20-foot high ceiling add class, character, and warmth. Designed with family in mind, the classic floor plan has the living, kitchen, and office space on the main level, and the bedrooms, laundry, and a media room upstairs. See feature sheet for all details.
Reference:
EDEN-T101647045
Country:
CA
City:
Langford
Postal code:
V9B 3S3
Category:
Residential
Listing type:
For sale
Property type:
House & Single-family home
Property size:
3,348 sqft
Lot size:
6,351 sqft
Rooms:
5
Bedrooms:
4
