PICTURES ARE LOADING...
House & single-family home for sale in Richerenches
USD 291,995
House & Single-family home (For sale)
Reference:
EDEN-T102192775
/ 102192775
Reference:
EDEN-T102192775
Country:
FR
City:
Richerenches
Postal code:
84600
Category:
Residential
Listing type:
For sale
Property type:
House & Single-family home
Property size:
2,120 sqft
Lot size:
2,368 sqft
Rooms:
7
Bedrooms:
4
Bathrooms:
1
WC:
2
Parkings:
1
Terrace:
Yes
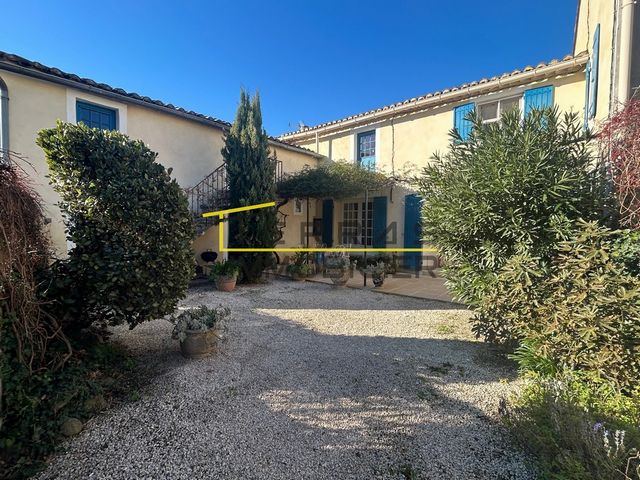
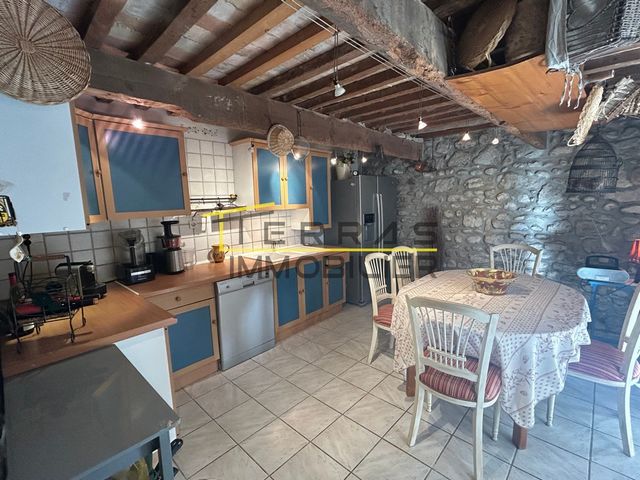
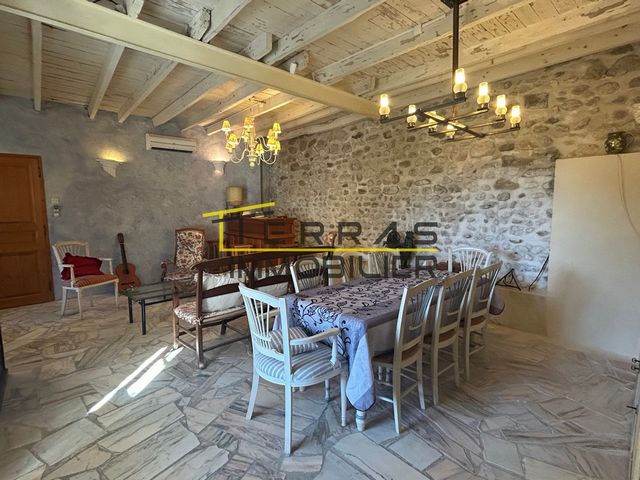
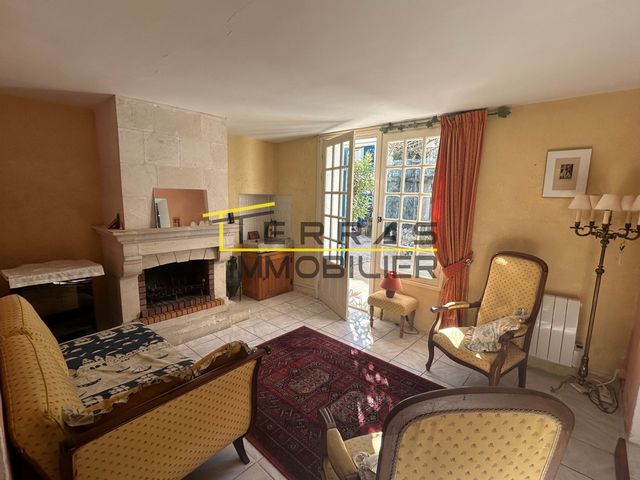
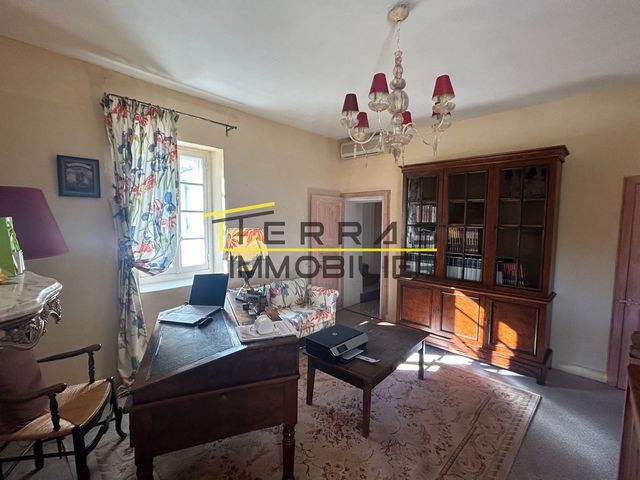
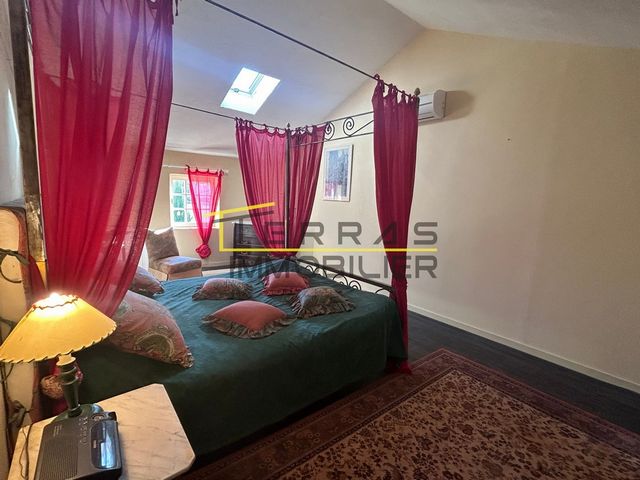
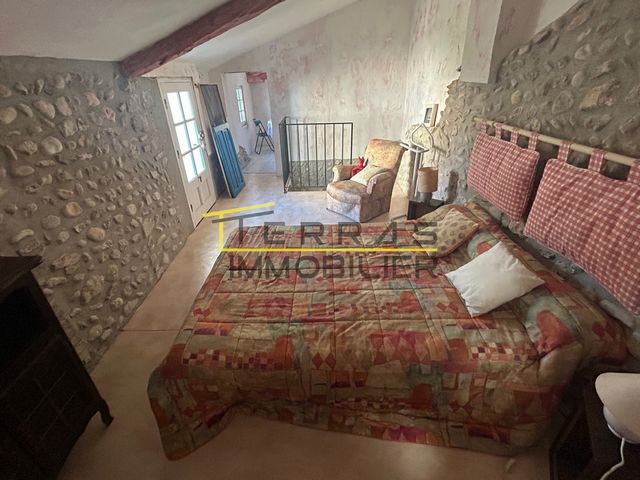
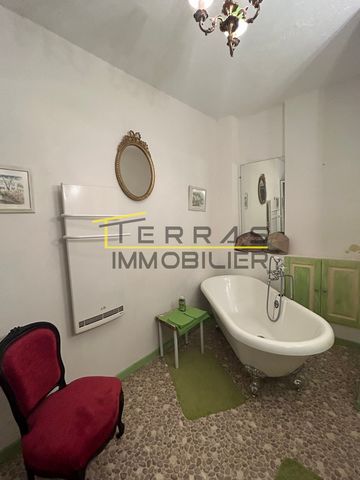
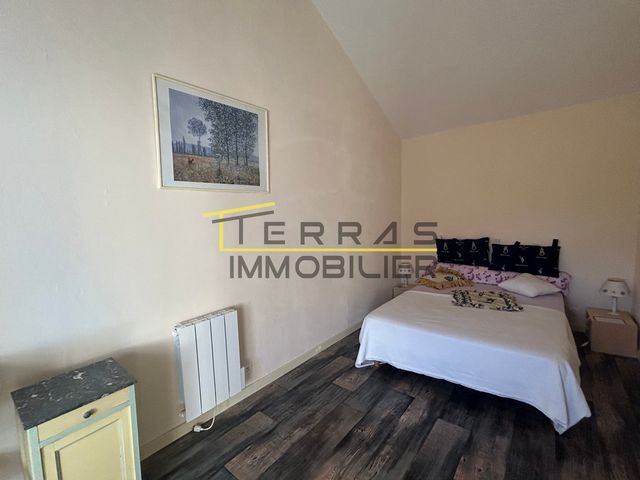
The ground floor consists of a fitted and equipped kitchen, open to a living area and a more intimate living room, with an open fireplace. This living space is extended by a large main living room and an adjoining workshop, offering multiple layout possibilities.
Upstairs, a landing, currently used as an office, leads to four bedrooms, one of which is through. One of the bedrooms is equipped with a water point, thus optimizing the functionality of the sleeping area.
This level also includes a bathroom with toilet and a bathroom, equipped with a slipper bath and a shower.
The exterior includes a bathroom with courtesy toilet, a practical layout adapted for access from the outside.
The entire property rests on a plot of approximately 220 m2, offering optimal orientation and unobstructed views of Mont Ventoux.
Features:
- Terrace
- Garden View more View less Dans l'Enclave des papes,
Le rez-de-chaussée se compose d’une cuisine aménagée et équipée, ouverte sur un espace séjour et un salon plus intime, agrémenté d’une cheminée à foyer ouvert. Cet espace de vie se prolonge par un vaste salon principal et un atelier attenant, offrant des possibilités d'aménagement multiples.
À l’étage, un palier, utilisé actuellement comme bureau, dessert quatre chambres, dont une traversante. L’une des chambres est équipée d’un point d’eau, optimisant ainsi la fonctionnalité de l’espace nuit.
Ce niveau comprend également une salle d'eau avec WC et une salle de bain, dotée d'une baignoire sabot et d'une douche.
L’extérieur comprend une salle d’eau avec WC de courtoisie, un aménagement pratique et adapté pour un accès depuis l’extérieur.
L’ensemble de la propriété repose sur un terrain d’environ 220 m2, offrant une orientation optimale et une vue dégagée sur le Mont Ventoux.
Features:
- Terrace
- Garden In de enclave van de pausen,
De begane grond bestaat uit een ingerichte en uitgeruste keuken, open naar een woonkamer en een meer intieme woonkamer, met een open haard. Deze leefruimte wordt uitgebreid met een grote woonkamer en een aangrenzende werkplaats, die meerdere indelingsmogelijkheden biedt.
Boven leidt een overloop, momenteel in gebruik als kantoor, naar vier slaapkamers, waarvan er één doorloopt. Een van de slaapkamers is uitgerust met een waterpunt, waardoor de functionaliteit van het slaapgedeelte wordt geoptimaliseerd.
Op dit niveau bevindt zich ook een badkamer met toilet en een badkamer, uitgerust met een pantoffelbad en een douche.
De buitenkant omvat een badkamer met gratis toilet, een praktische indeling aangepast voor toegang van buitenaf.
De gehele woning rust op een perceel van circa 220 m2 en biedt een optimale oriëntatie en vrij uitzicht op de Mont Ventoux.
Features:
- Terrace
- Garden In the Enclave of the Popes,
The ground floor consists of a fitted and equipped kitchen, open to a living area and a more intimate living room, with an open fireplace. This living space is extended by a large main living room and an adjoining workshop, offering multiple layout possibilities.
Upstairs, a landing, currently used as an office, leads to four bedrooms, one of which is through. One of the bedrooms is equipped with a water point, thus optimizing the functionality of the sleeping area.
This level also includes a bathroom with toilet and a bathroom, equipped with a slipper bath and a shower.
The exterior includes a bathroom with courtesy toilet, a practical layout adapted for access from the outside.
The entire property rests on a plot of approximately 220 m2, offering optimal orientation and unobstructed views of Mont Ventoux.
Features:
- Terrace
- Garden In der Enklave der Päpste,
Das Erdgeschoss besteht aus einer Einbauküche, die zu einem Wohnbereich hin offen ist, und einem intimeren Wohnzimmer mit offenem Kamin. Dieser Wohnraum wird durch ein großes Hauptwohnzimmer und eine angrenzende Werkstatt erweitert, die mehrere Gestaltungsmöglichkeiten bietet.
Im Obergeschoss führt ein Treppenabsatz, der derzeit als Büro genutzt wird, zu vier Schlafzimmern, von denen eines durchgehend ist. Eines der Schlafzimmer ist mit einer Wasserstelle ausgestattet, wodurch die Funktionalität des Schlafbereichs optimiert wird.
Auf dieser Ebene befinden sich auch ein Badezimmer mit WC und ein Badezimmer, das mit einer Hausschuhbadewanne und einer Dusche ausgestattet ist.
Im Außenbereich befindet sich ein Badezimmer mit Gästetoilette, ein praktisches Layout, das für den Zugang von außen geeignet ist.
Das gesamte Anwesen befindet sich auf einem ca. 220 m2 großen Grundstück und bietet eine optimale Orientierung und einen freien Blick auf den Mont Ventoux.
Features:
- Terrace
- Garden