USD 2,142,521
4 r
5 bd
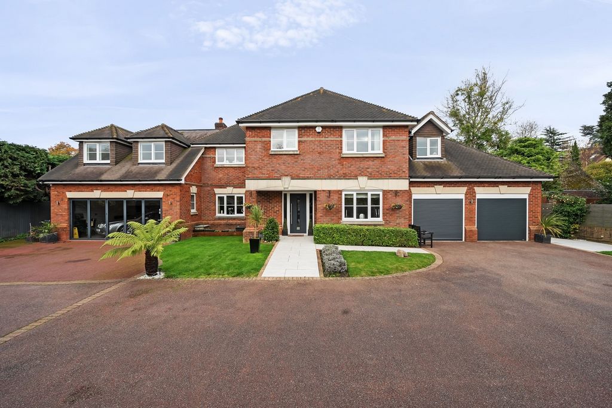
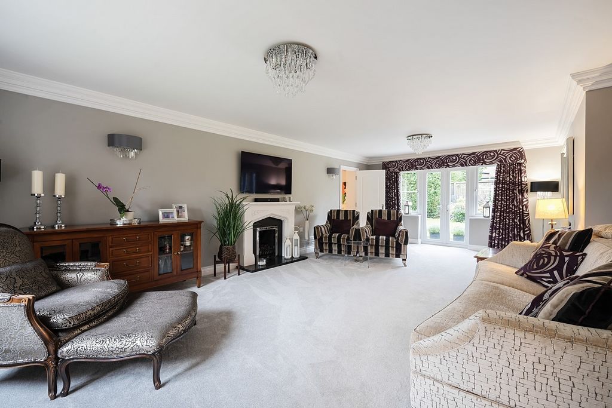

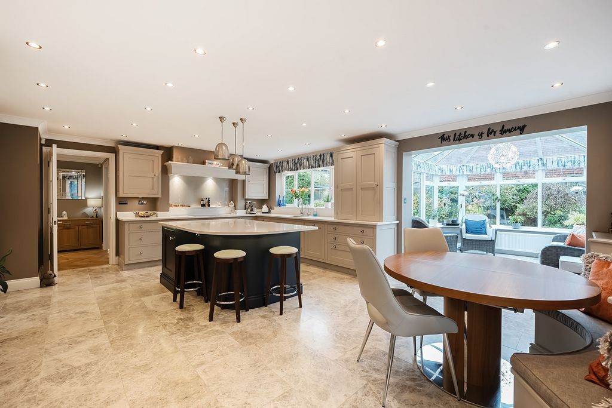


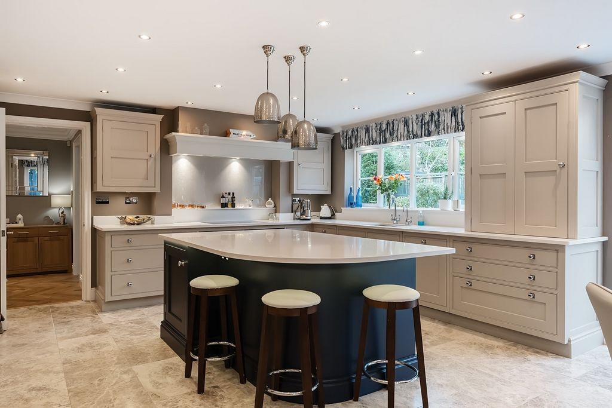
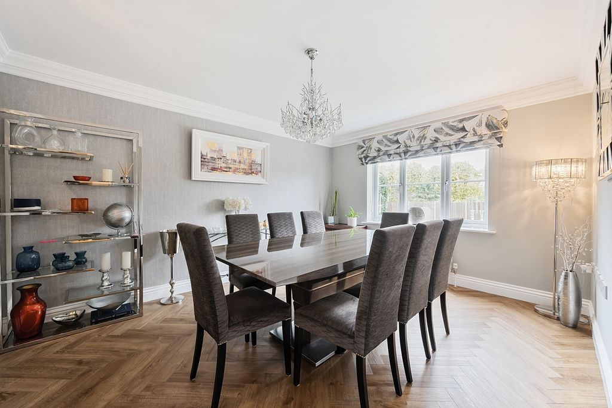
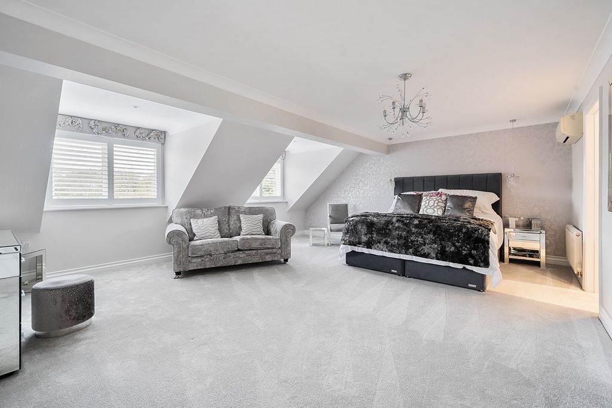
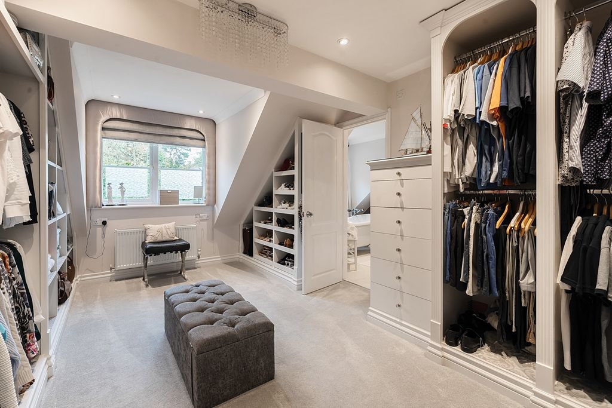
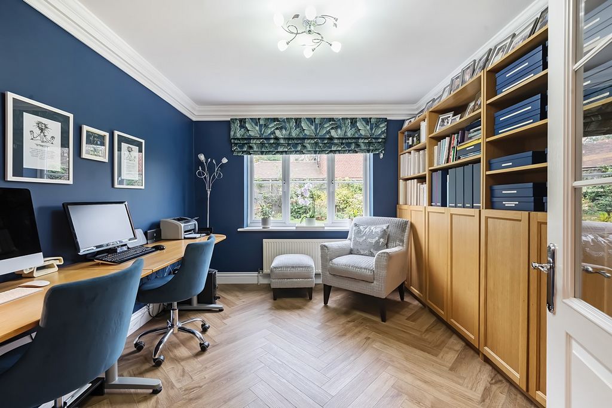
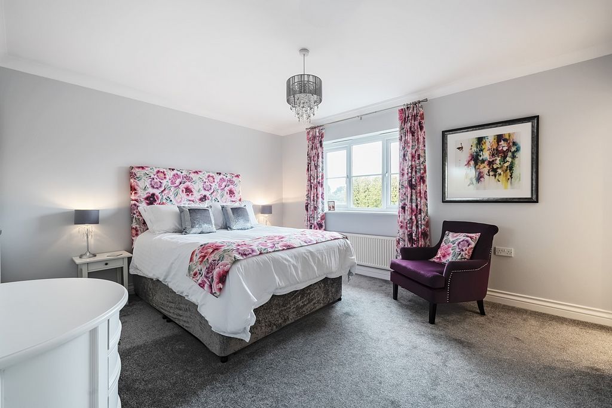
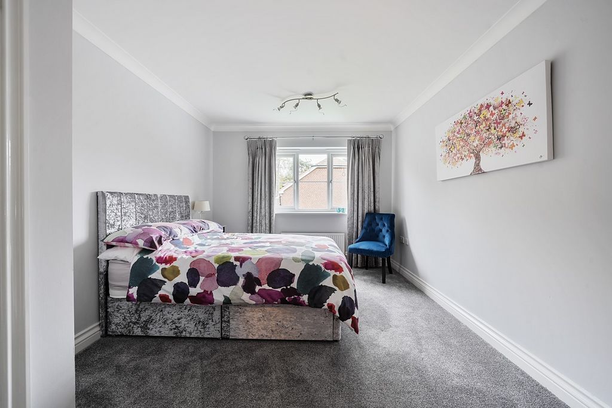
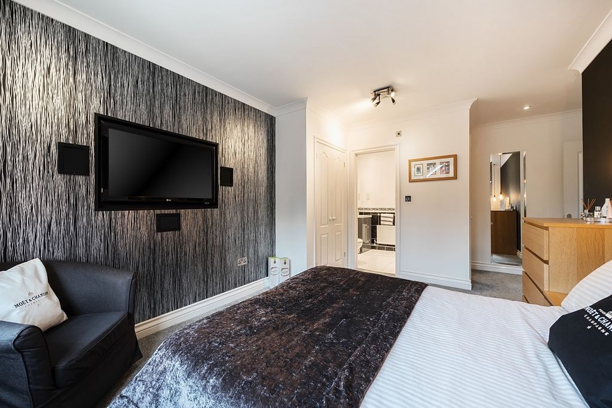
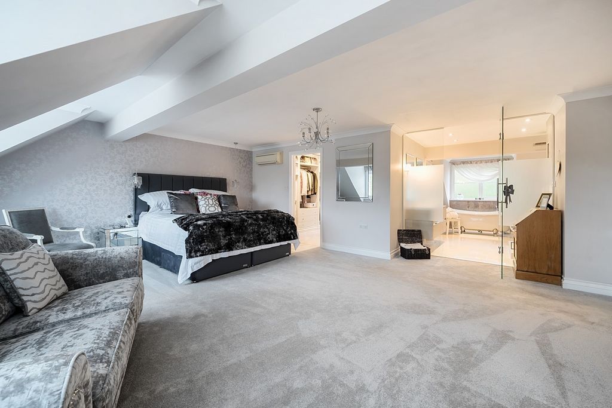
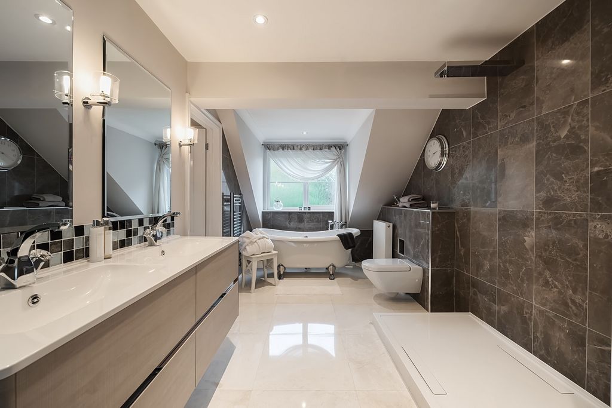


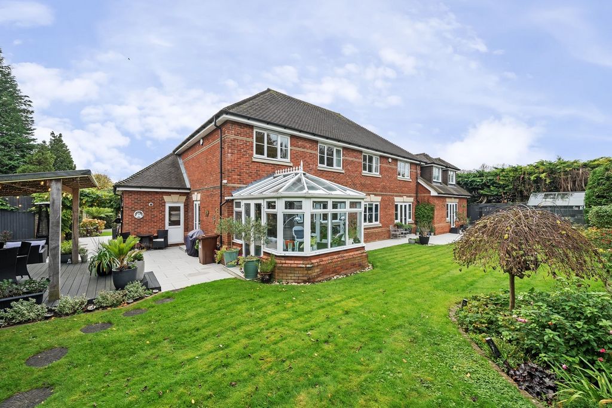
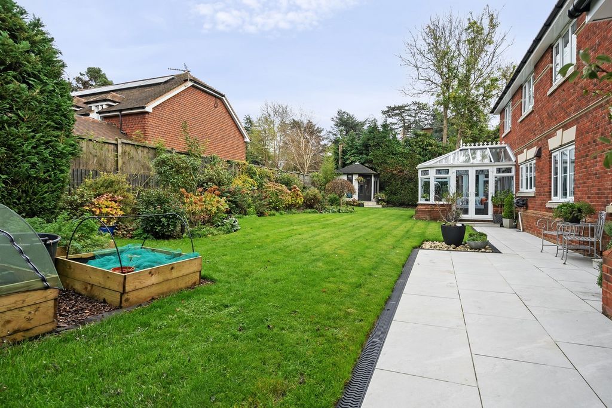
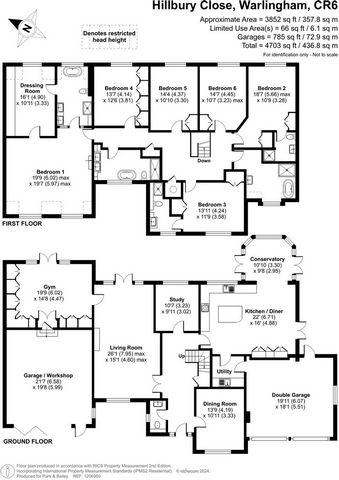
Features:
- Garage
- Garden View more View less This beautifully presented six-bedroom detached family residence boasts luxurious finishes, expansive living spaces, and exceptional versatility. Set behind double electric gates on a sweeping driveway, this property combines elegance with practicality, offering ample parking and a seamless flow between indoor and outdoor spaces. Ground Floor Features: Entrance Hall : Welcoming and spacious, the entrance hall sets a grand tone with a cloakroom for added convenience. Kitchen & Dining Area : The heart of the home features a fully refitted Martin Moore kitchen, complete with hand-painted base and eye-level units, topped with pristine quartz work surfaces. An open-plan layout seamlessly connects the kitchen to a light-filled conservatory with two sets of double doors, perfect for family meals or entertaining guests with direct access to the garden. Reception Rooms : Double-Aspect Living Room : Bright and inviting, this impressive living room opens directly onto the garden. Formal Dining Room : Ideal for special occasions and gatherings. Study : Perfect for working from home, with ample natural light and views over the garden. Gym/Games Room : A versatile space fitted with extensive deep cupboards along two walls. Garage/Games Room: with direct access from the gym is a fantastic garage/workshop featuring bifold doors, a tiled floor, this room would make a fantastic games room. Utility Room : Conveniently located off the kitchen, with direct access to the second double garage, making daily life easier. First Floor Accommodation: Master Suite : An opulent retreat, the master bedroom is enhanced by a spacious walk-in dressing room with fitted wardrobes and an elegant ensuite bathroom. The ensuite features high-end fittings, including a bath, walk-in shower, WC, and double sinks. Additional Bedrooms : Two large bedrooms benefit from ensuite shower rooms and fitted wardrobes, while three additional bedrooms are also equipped with fitted wardrobes and share two additional well-appointed luxury bathrooms, all featuring high-quality fixtures. Exterior Highlights: Garages & Parking : The property includes two integral double garages and a detached car barn with two additional parking spaces and storage, ensuring secure parking for up to six vehicles. Landscaped Gardens : Professionally landscaped gardens provide multiple seating areas, creating outdoor spaces for relaxation, dining, and entertaining. A covered dining area offers a perfect setting for al fresco meals. This property truly combines space, style, and substance, making it an ideal family home with ample room for both comfort and luxury living.
Features:
- Garage
- Garden