USD 1,363,578
PICTURES ARE LOADING...
House & single-family home for sale in Currys Corner
USD 1,631,335
House & Single-family home (For sale)
Reference:
EDEN-T102400763
/ 102400763
Reference:
EDEN-T102400763
Country:
US
City:
Phoenix
Postal code:
85054
Category:
Residential
Listing type:
For sale
Property type:
House & Single-family home
Property size:
3,505 sqft
Lot size:
8,712 sqft
Bedrooms:
4
Bathrooms:
5
Swimming pool:
Yes
Internet access:
Yes
SIMILAR PROPERTY LISTINGS
REAL ESTATE PRICE PER SQFT IN NEARBY CITIES
| City |
Avg price per sqft house |
Avg price per sqft apartment |
|---|---|---|
| Maricopa | USD 81 | - |
| Riverside | USD 243 | USD 239 |
| Orange | USD 396 | USD 433 |
| Newport Beach | USD 965 | - |
| Los Angeles | USD 379 | - |
| Mahou Riviera | USD 1,394 | - |
| Ventura | USD 345 | - |
| California | USD 261 | USD 373 |
| Salt Lake | USD 97 | - |
| Colorado | USD 21 | - |
| Jefferson | USD 19 | - |
| Boulder | USD 21 | - |
| United States | USD 76 | USD 263 |
| Missouri | USD 21 | - |
| Saint Louis | USD 39 | - |
| Hennepin | USD 27 | - |
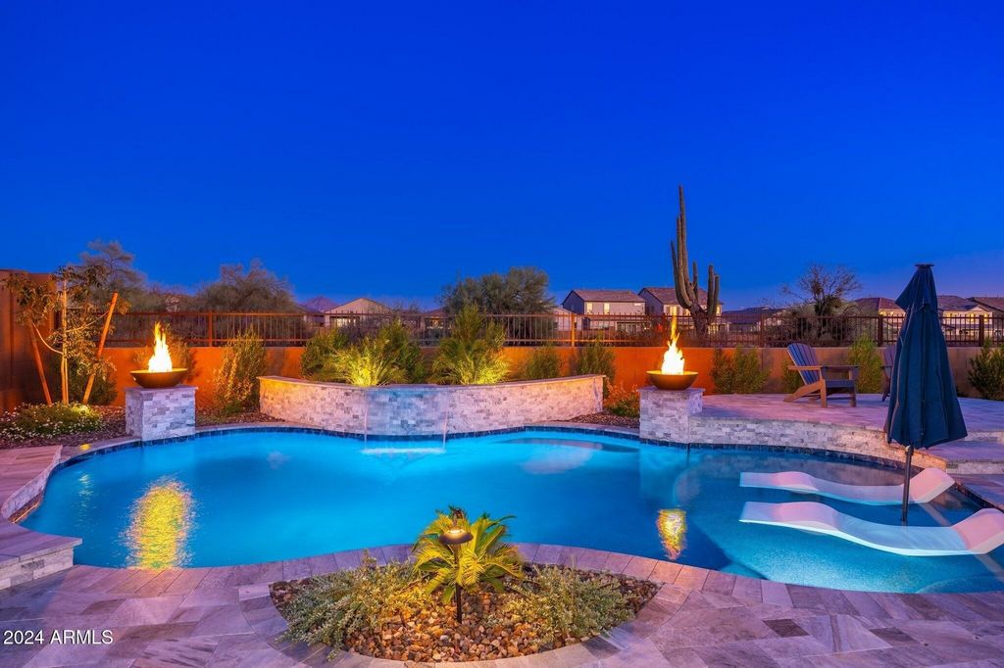
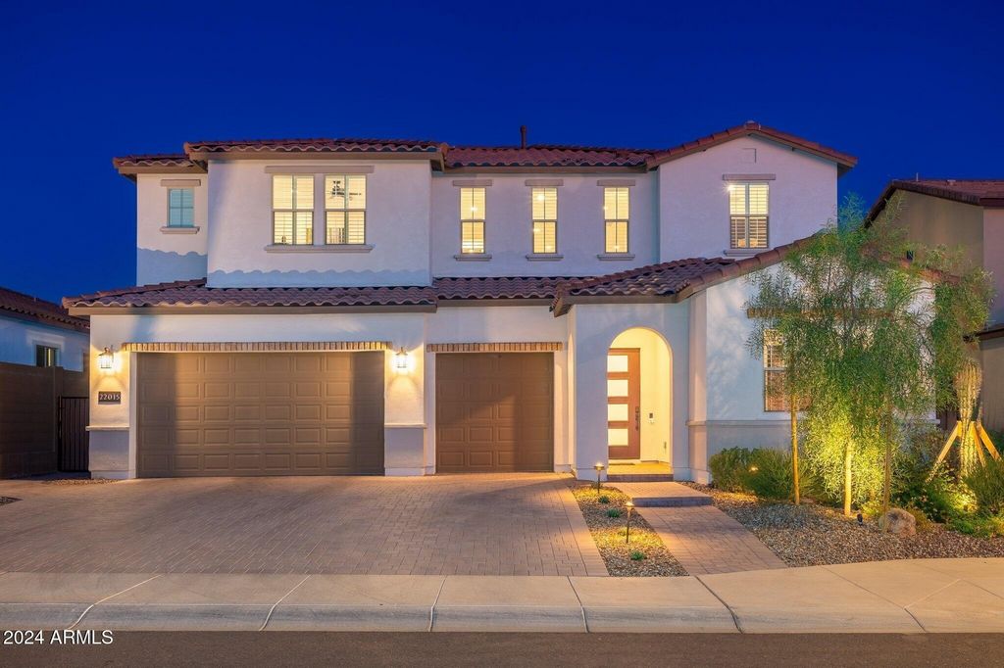
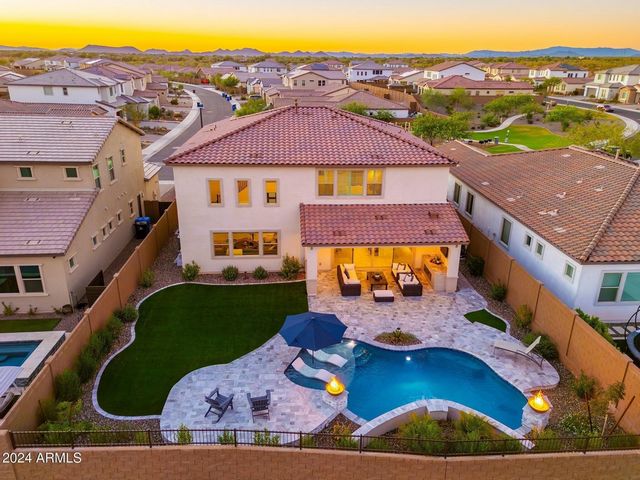
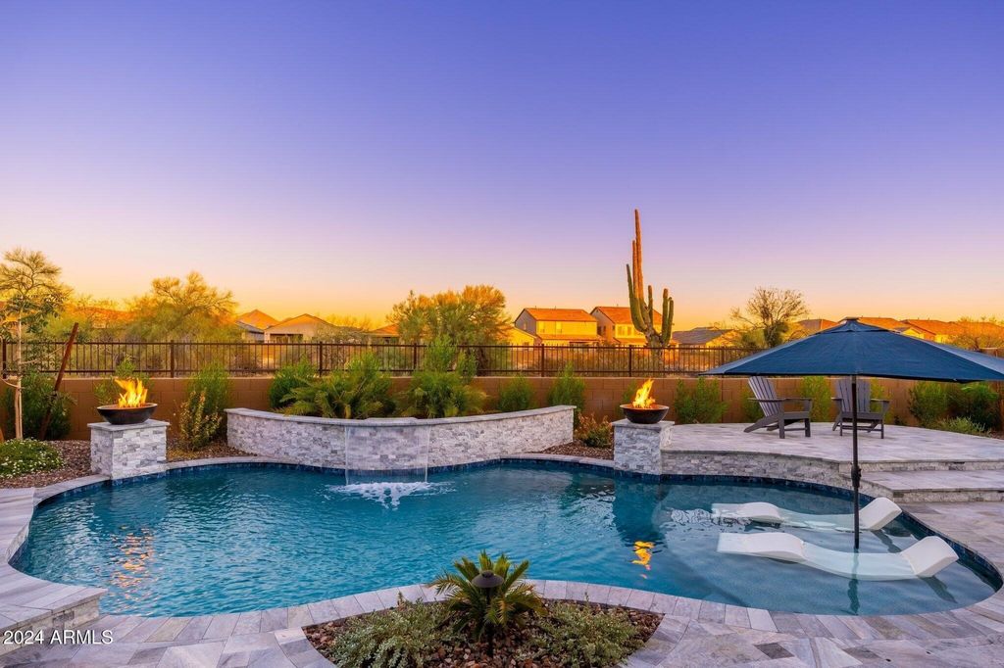
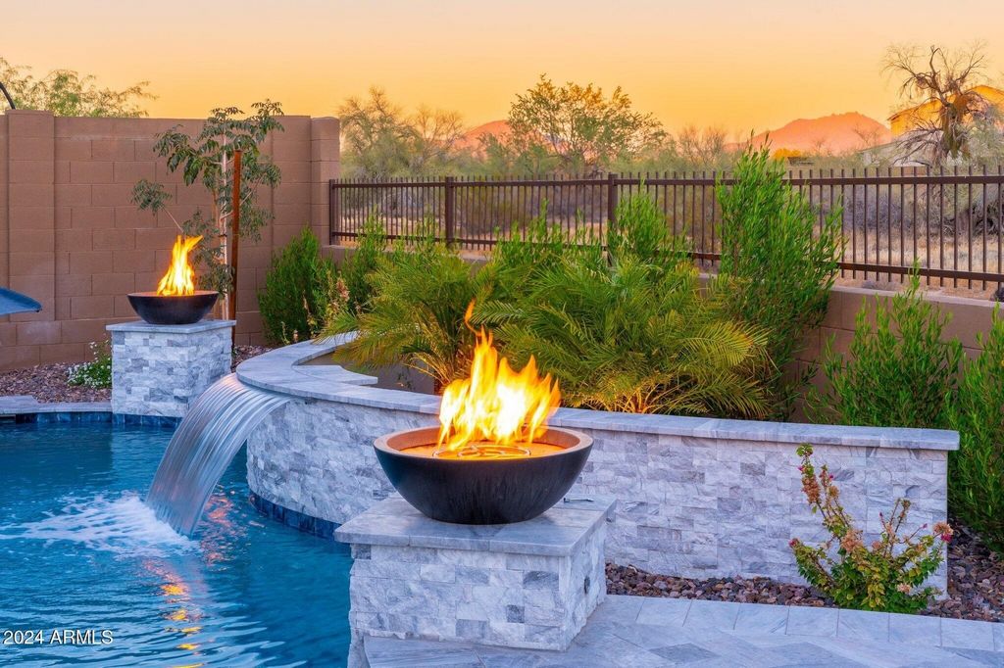
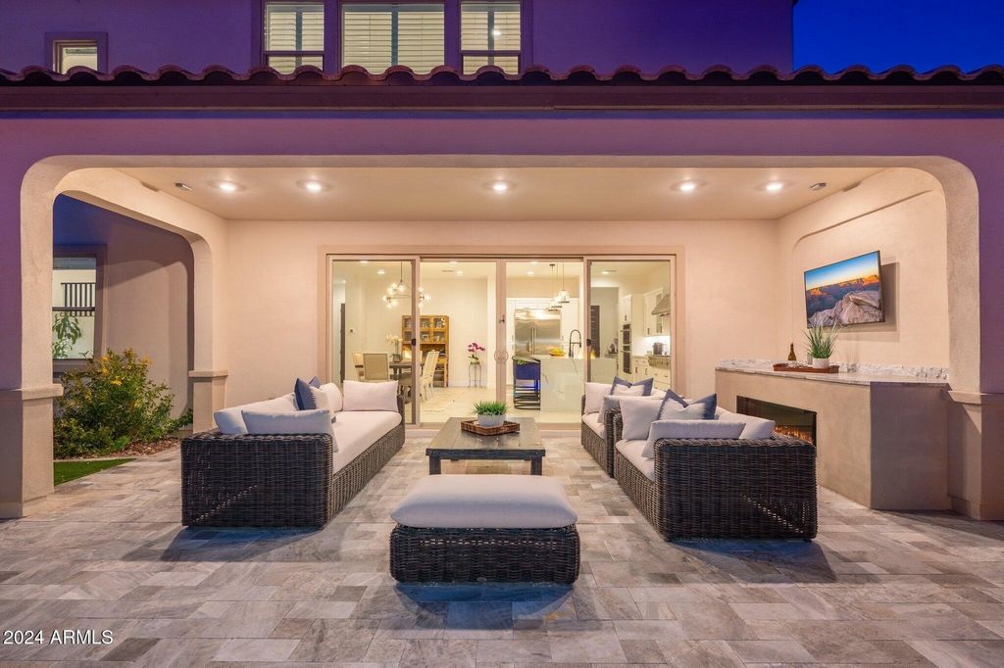
Features:
- Internet
- SwimmingPool View more View less Shea Homes' most popular plan at Emblem at Talinn. Premium lot across from park east facing backyard abutting natural open space, lush landscaping with artificial grass and quartz pavers. Custom PebbleTec pool with Baja deck, water feature & fire pots. Enjoy the sunrise & mountain views from the covered patio with electric fireplace. Inside is a large chef's kitchen with GE Monogram appliance package, coffee bar, walk-in pantry, spacious quartz island with breakfast bar. Dining area opens to the great room with soaring ceilings. Downstairs is a secondary primary ensuite bedroom & an office/den that could be converted to a bedroom. Upstairs is the primary bedroom with large bathroom & walk-in closet, laundry room, 2 guestrooms and large loft that could be converted to a bedroom. Wood shutters throughout, remote-controlled blinds in the family room and kitchen. 3-car garage with epoxied floor, EV charger for 2 vehicles, plus separate area plumbed for utility sink and outlet for additional refrigerator. Water softener, whole house filtration system and tankless, gas water heater. Home is Energy Star 3.0 rated and includes Shea Connect smart home feature. Community pool & rec center with exercise & billiard room, community parks & playgrounds, walking & bike paths. Close to shopping, restaurants & entertainment. See Features and Upgrades list for more details.
Features:
- Internet
- SwimmingPool