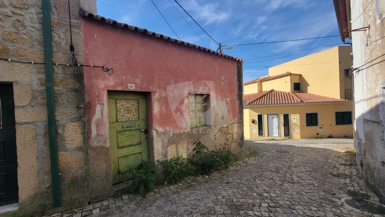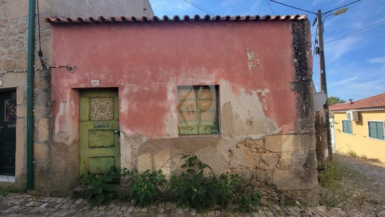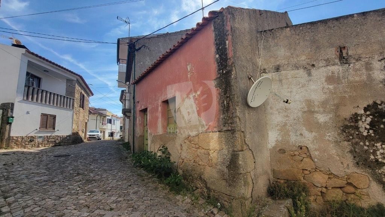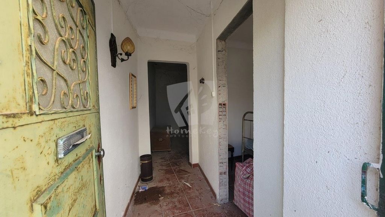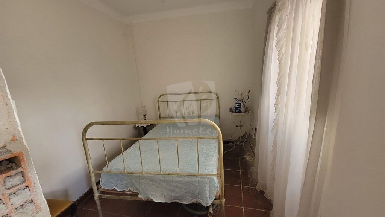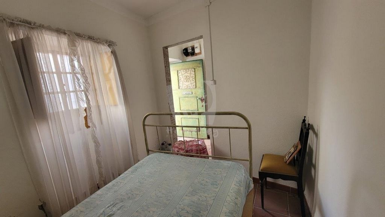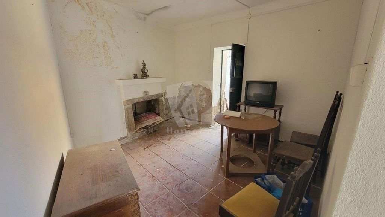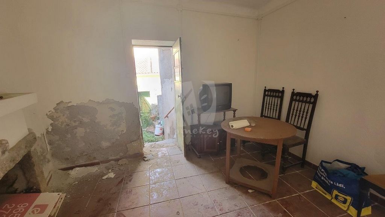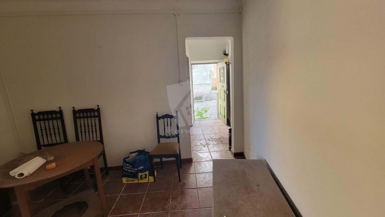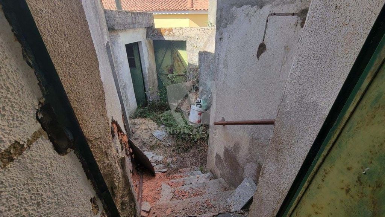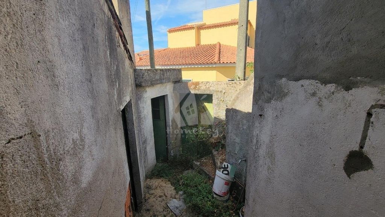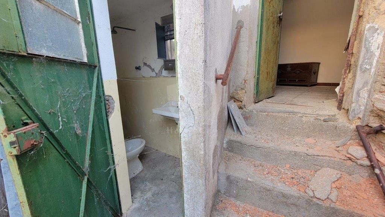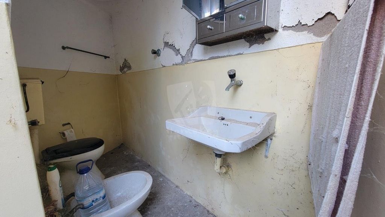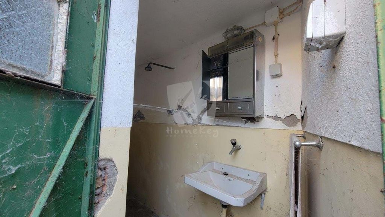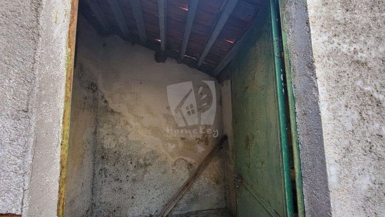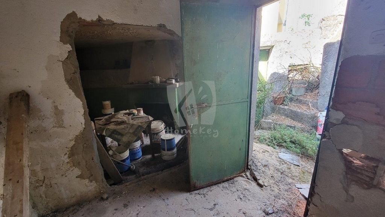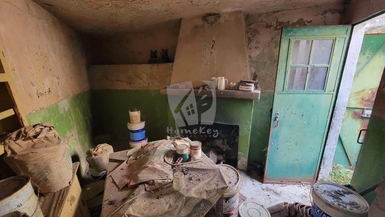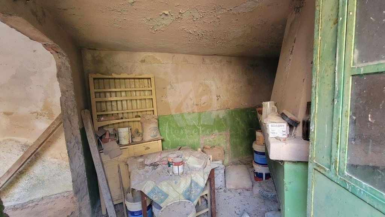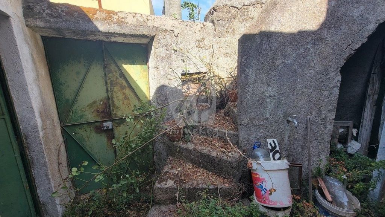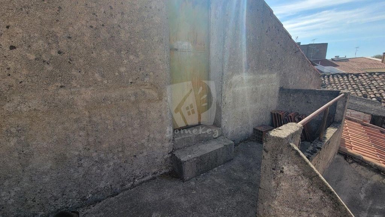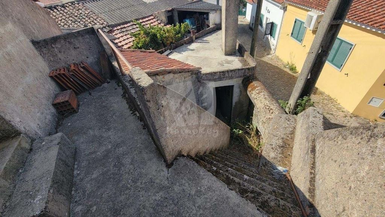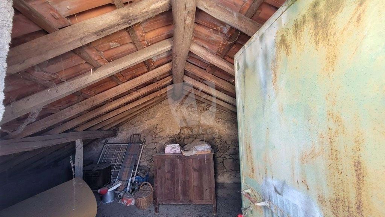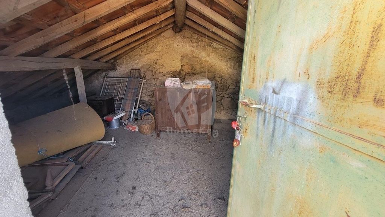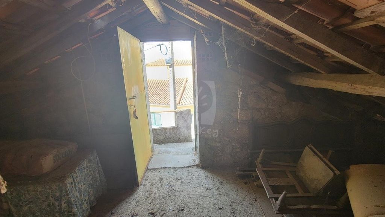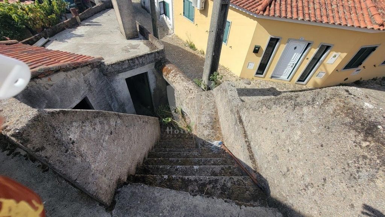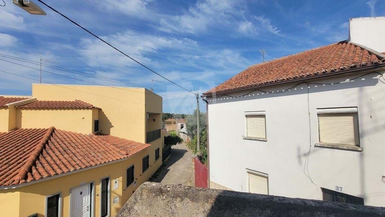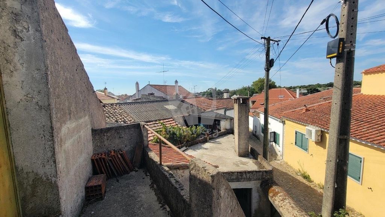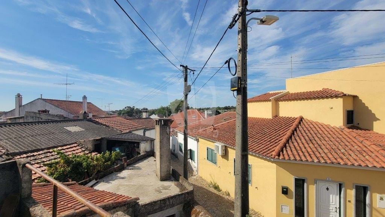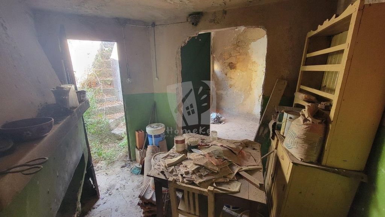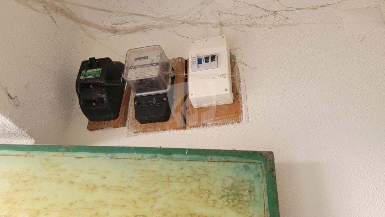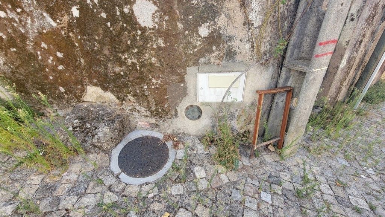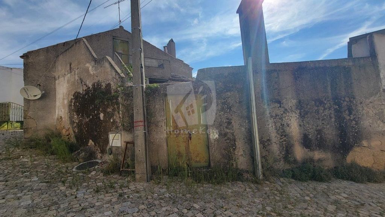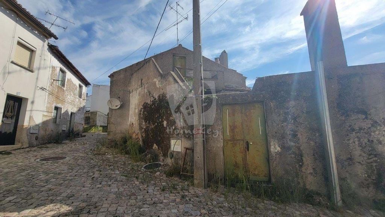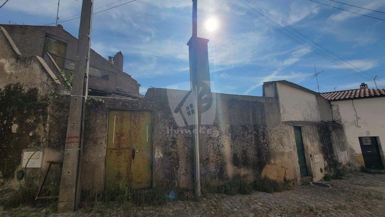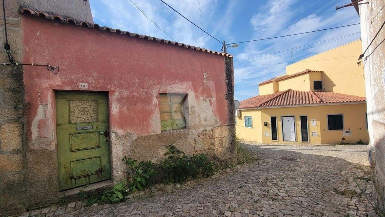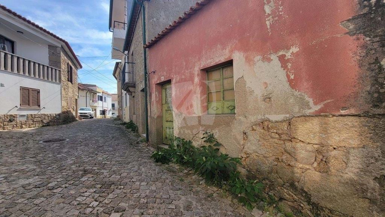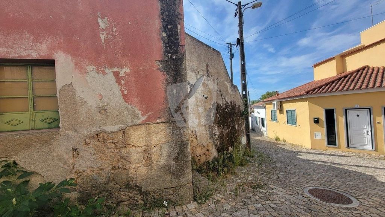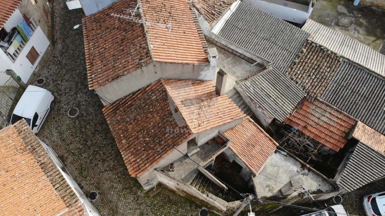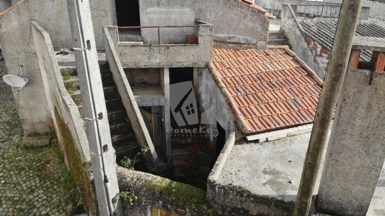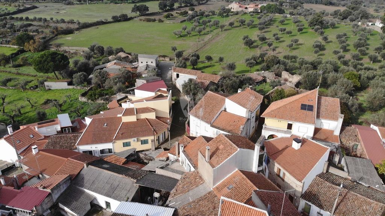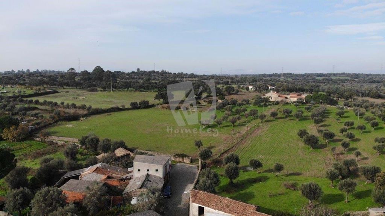PICTURES ARE LOADING...
House & single-family home for sale in Escalos de Cima
USD 20,821
House & Single-family home (For sale)
1 bd
1 ba
lot 570 sqft
Reference:
EDEN-T102647273
/ 102647273
This charming granite stone village house offers a great opportunity for your renovation project. Whether you are looking for a small home in a typical Portuguese village, an investment for rental income or a holiday home to discover the beautiful surroundings in Central Portugal, convert it to your likings and seize its potential!The house is registered on an urban article for habitation and exempt of license by age (built before 1951). It is made of solid granite stone, entirely walled and sits on 53 m2 of land. The property has several divisions, which make a cosy space due to their size. Two fireplaces create a welcoming feeling. From the cobble village street the front door gives access to the main part of the house. To your left you will find a small bedroom. The little hallway leads you into a kitchen/living area. These rooms have a tiled flooring. From there you can step out into the tiny yard, with a door to the annex bathroom. Two more divisions are accessible from this yard. In addition, a concrete stair leads you up to a small terrace in front of the attic door. From here you have nice village and countryside views. The yard also features a metal gate to the village street.While the house requires renovation, it comes with connections to mains water and electricity already in place, making it an ideal project for those looking to invest in a home in a peaceful, rustic setting.The property is located 18 kms from Castelo Branco, the nearest city with all necessary amenities.In the village itself you will find cafés, restaurant, primary school, playground, council services.Room sizes:Bedroom 2,30m x 2,70mHall 1,00m x 2,60mLiving 2,90m x 3,30mBathroom 2,50m x 0,90mTwo annexes 2,85m x 4,40mAttic 3,65m x 3,00m (height main beam 1,95m)Contact us today for more information and viewing appointments!
View more
View less
Dit charmante granieten stenen dorpshuis biedt een geweldige kans voor uw renovatieproject. Of u nu op zoek bent naar een kleine woning in een typisch Portugees dorp, een investering voor huurinkomsten of een vakantiehuis om de prachtige omgeving in Midden-Portugal te ontdekken, naar wens om te bouwen en het potentieel ervan te benutten!De woning is geregistreerd op een stedenbouwkundig artikel voor bewoning en vrijgesteld van vergunning naar leeftijd (gebouwd voor 1951). Het is gemaakt van massief granietsteen, volledig ommuurd en staat op 53 m2 grond. De woning heeft verschillende indelingen, die door hun grootte een gezellige ruimte vormen. Twee open haarden zorgen voor een gastvrij gevoel. Vanuit de geplaveide dorpsstraat geeft de voordeur toegang tot het grootste deel van het huis. Aan uw linkerhand vindt u een kleine slaapkamer. De kleine hal leidt u naar een keuken / woonkamer. Deze kamers zijn voorzien van een tegelvloer. Van daaruit kunt u de kleine tuin instappen, met een deur naar de annex badkamer. Vanaf deze binnenplaats zijn nog twee divisies bereikbaar. Daarnaast leidt een betonnen trap u naar een klein terras voor de zolderdeur. Vanaf hier heb je een mooi uitzicht op het dorp en het platteland. De tuin is ook voorzien van een metalen poort naar de dorpsstraat.Hoewel het huis moet worden gerenoveerd, is het voorzien van al aansluitingen op leidingwater en elektriciteit, waardoor het een ideaal project is voor diegenen die willen investeren in een huis in een rustige, rustieke omgeving.De woning ligt op 18 km van Castelo Branco, de dichtstbijzijnde stad met alle nodige voorzieningen.In het dorp zelf vindt u cafés, restaurant, basisschool, speeltuin, gemeentelijke diensten.Grootte van de kamer:Slaapkamer 2,30m x 2,70mHal 1,00m x 2,60mWonen 2,90m x 3,30mBadkamer 2,50m x 0,90mTwee bijgebouwen 2,85m x 4,40mZolder 3,65m x 3,00m (hoogte hoofdbalk 1,95m)Neem vandaag nog contact met ons op voor meer informatie en bezichtigingsafspraken!
Esta encantadora casa de aldeia em pedra de granito oferece uma grande oportunidade para o seu projeto de renovação. Quer esteja à procura de uma pequena casa numa aldeia típica portuguesa, um investimento para renda de arrendamento ou uma casa de férias para descobrir os belos arredores do Centro de Portugal, converta-a ao seu gosto e aproveite o seu potencial!A casa está registada em artigo urbano para habitação e isenta de licença por idade (construída antes de 1951). É feito de pedra maciça de granito, totalmente murado e fica em 53 m2 de terreno. A propriedade tem várias divisões, que tornam um espaço acolhedor devido à sua dimensão. Duas lareiras criam uma sensação acolhedora. Da rua da vila de paralelepípedos a porta da frente dá acesso à parte principal da casa. À sua esquerda, você encontrará um pequeno quarto. O pequeno corredor leva você a uma cozinha / área de estar. Estes quartos têm piso frio. De lá, você pode sair para o pequeno quintal, com uma porta para o banheiro anexo. Mais duas divisões são acessíveis a partir deste pátio. Além disso, uma escada de concreto leva você a um pequeno terraço em frente à porta do sótão. A partir daqui, você tem belas vistas da vila e do campo. O quintal também possui um portão de metal para a rua da vila.Embora a casa necessite de reforma, ela vem com conexões de água da rede e eletricidade já instaladas, tornando-a um projeto ideal para quem procura investir em uma casa em um ambiente tranquilo e rústico.A propriedade está localizada a 18 kms de Castelo Branco, a cidade mais próxima com todas as comodidades necessárias.Na própria aldeia encontrará cafés, restaurante, escola primária, parque infantil, serviços municipais.Tamanhos dos quartos:Quarto 2,30m x 2,70mHall 1,00m x 2,60mHabitável 2,90m x 3,30mCasa de banho 2,50m x 0,90mDois anexos 2,85m x 4,40mSótão 3,65m x 3,00m (altura viga principal 1,95m)Entre em contato conosco hoje para obter mais informações e visualizar compromissos!
This charming granite stone village house offers a great opportunity for your renovation project. Whether you are looking for a small home in a typical Portuguese village, an investment for rental income or a holiday home to discover the beautiful surroundings in Central Portugal, convert it to your likings and seize its potential!The house is registered on an urban article for habitation and exempt of license by age (built before 1951). It is made of solid granite stone, entirely walled and sits on 53 m2 of land. The property has several divisions, which make a cosy space due to their size. Two fireplaces create a welcoming feeling. From the cobble village street the front door gives access to the main part of the house. To your left you will find a small bedroom. The little hallway leads you into a kitchen/living area. These rooms have a tiled flooring. From there you can step out into the tiny yard, with a door to the annex bathroom. Two more divisions are accessible from this yard. In addition, a concrete stair leads you up to a small terrace in front of the attic door. From here you have nice village and countryside views. The yard also features a metal gate to the village street.While the house requires renovation, it comes with connections to mains water and electricity already in place, making it an ideal project for those looking to invest in a home in a peaceful, rustic setting.The property is located 18 kms from Castelo Branco, the nearest city with all necessary amenities.In the village itself you will find cafés, restaurant, primary school, playground, council services.Room sizes:Bedroom 2,30m x 2,70mHall 1,00m x 2,60mLiving 2,90m x 3,30mBathroom 2,50m x 0,90mTwo annexes 2,85m x 4,40mAttic 3,65m x 3,00m (height main beam 1,95m)Contact us today for more information and viewing appointments!
Reference:
EDEN-T102647273
Country:
PT
City:
Escalos De Cima e Lousa
Category:
Residential
Listing type:
For sale
Property type:
House & Single-family home
Lot size:
570 sqft
Rooms:
1
Bedrooms:
1
Bathrooms:
1
