PICTURES ARE LOADING...
House & Single-family home (For sale)
10 bd
31,248 sqft
Reference:
EDEN-T102655471
/ 102655471
Reference:
EDEN-T102655471
Country:
ES
City:
Alcobendas
Postal code:
28100
Category:
Residential
Listing type:
For sale
Property type:
House & Single-family home
Property size:
31,248 sqft
Rooms:
10
Bedrooms:
10
Elevator:
Yes
Alarm:
Yes
Swimming pool:
Yes
Air-conditioning:
Yes
Outdoor Grill:
Yes
REAL ESTATE PRICE PER SQFT IN NEARBY CITIES
| City |
Avg price per sqft house |
Avg price per sqft apartment |
|---|---|---|
| Spain | USD 355 | USD 351 |
| Coslada | - | USD 312 |
| Madrid | USD 336 | USD 496 |
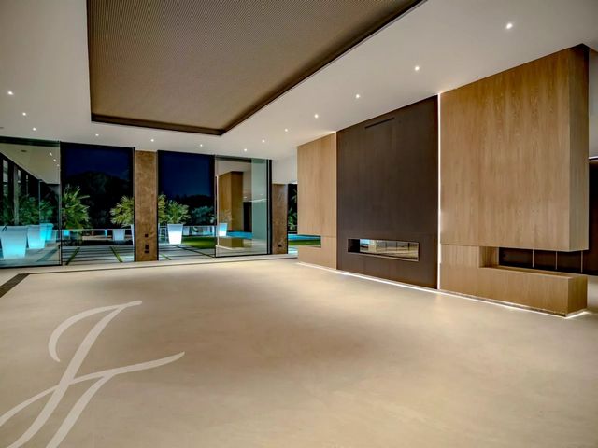
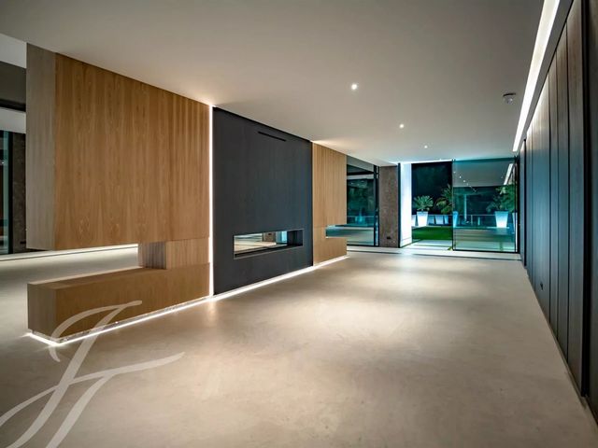
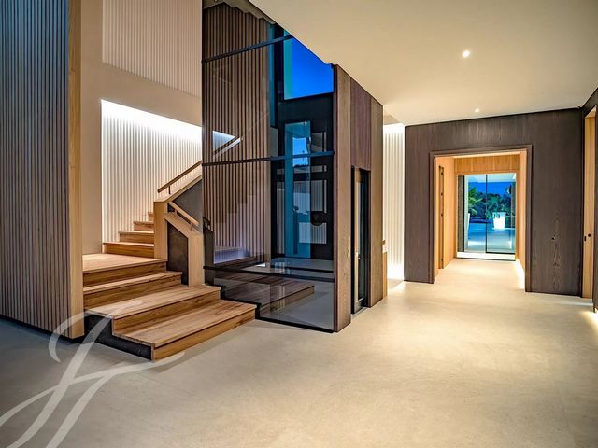

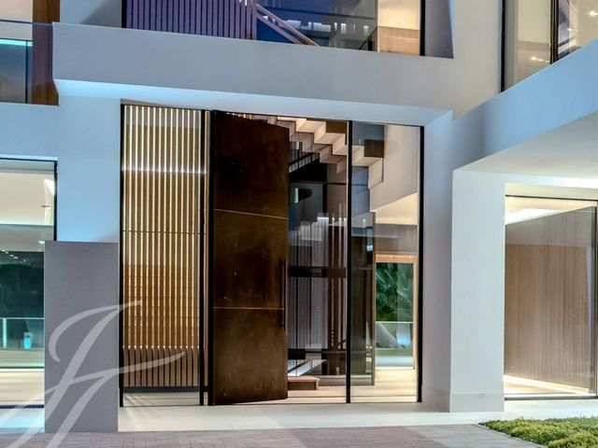

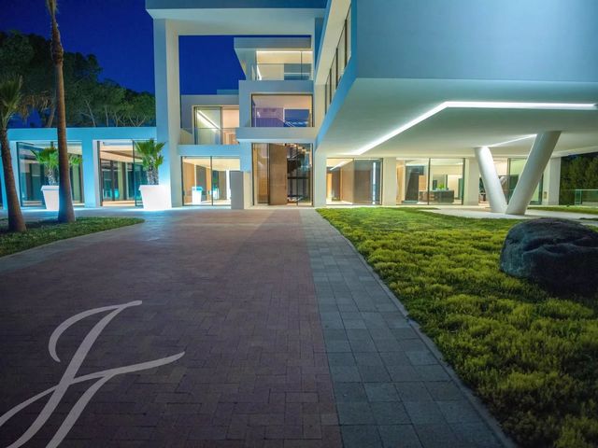


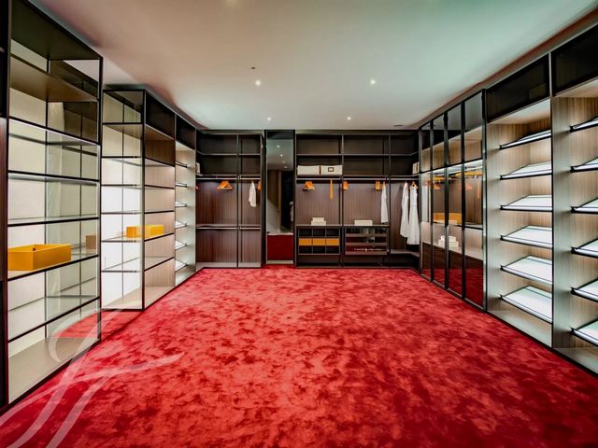


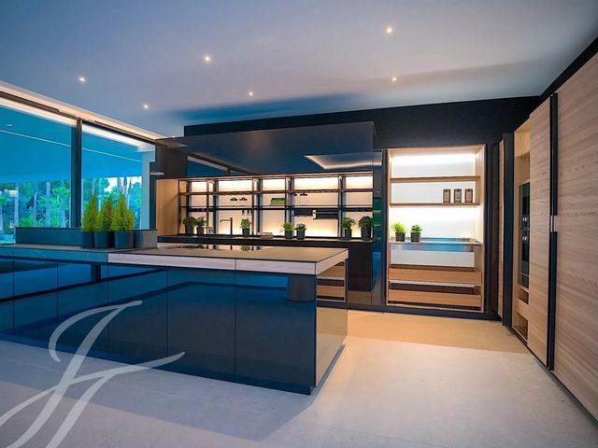

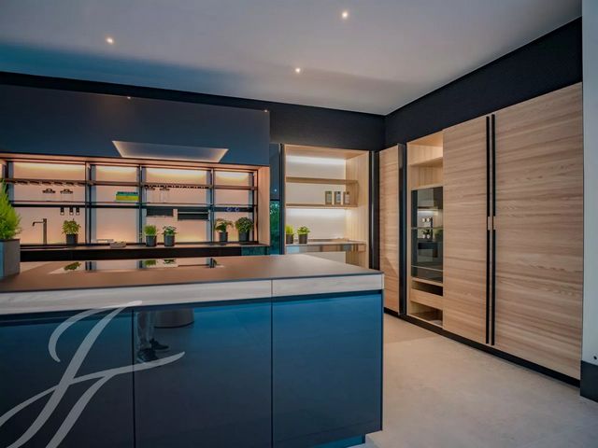


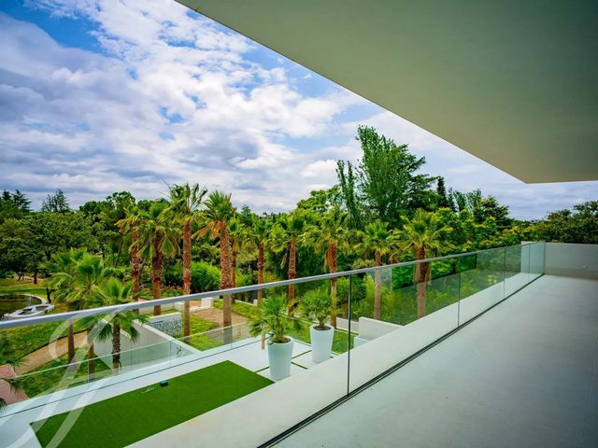
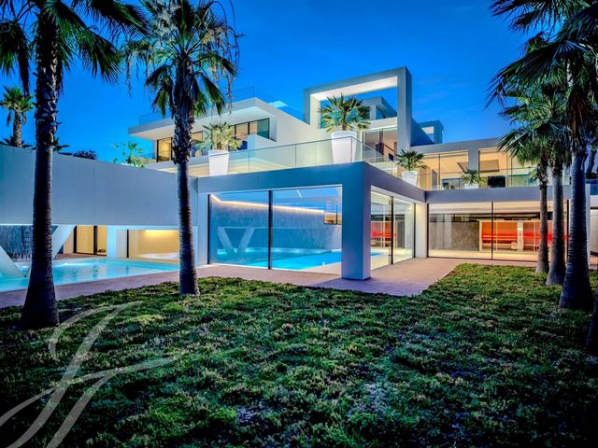
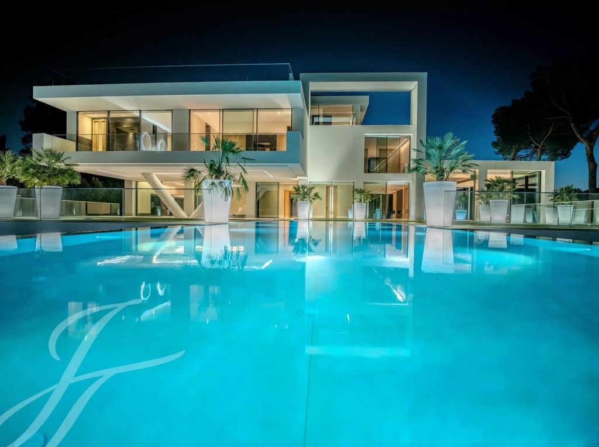
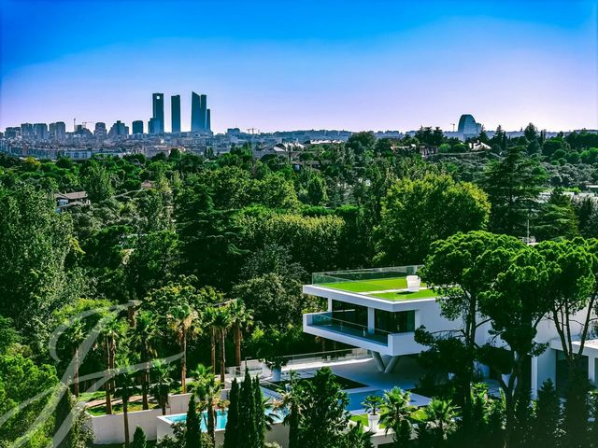
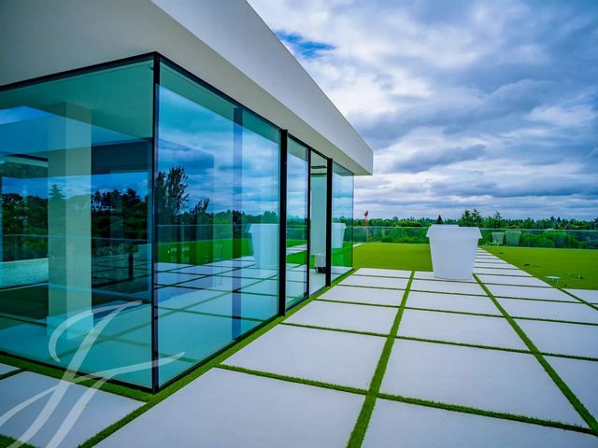
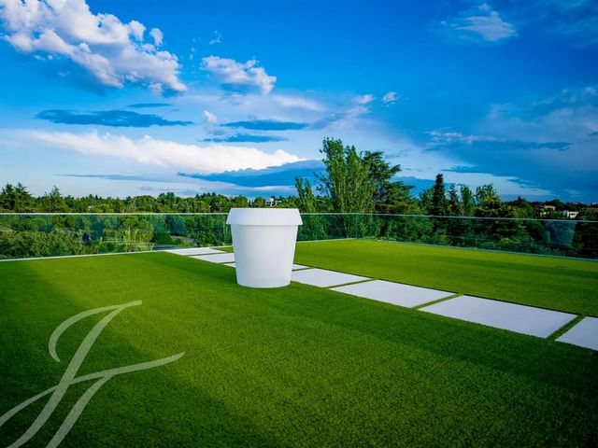
Features:
- Barbecue
- Alarm
- Sauna
- Air Conditioning
- SwimmingPool
- Lift View more View less Velkolepá nově postavená vila o rozloze 2 903 m² se nachází na pozemku o rozloze 10 318 m² v nejlepší rezidenční čtvrti Madridu: La Moraleja. Její studovaná architektura a funkční uspořádání interiéru jsou nápadné a výsledkem jsou velmi světlé, prostorné a zároveň velmi útulné prostory. Dům vybízí k neustálému životu mezi interiérem a exteriérem, protože každý pokoj nabízí nádherný výhled do zahrady. Dům je certifikován s maximální energetickou účinností díky využití geotermální energie jako základního prvku klimatizace teplého a studeného vzduchu, kvalitě izolace v obálkách budovy i venkovních tesařských konstrukcí a cirkulaci a úpravě vzduchu uvnitř domu. Dům má také certifikát LEED (Leadership in Energy and Environmental Design): Jedná se o mezinárodně uznávaný certifikační systém pro udržitelné budovy, který hodnotí kritéria, jako je kvalita vnitřního prostředí, inovace v procesu navrhování s využitím ekologicky účinných zdrojů a udržitelnost stavebních materiálů a zdrojů. Vila představuje maximální prostor, design a pohodlí a je postavena podle nejvyšších standardů: nábytek v kuchyni, koupelnách a šatnách je od prestižních italských značek, stejně jako podlahové a nástěnné krytiny. Součástí domu je venkovní bazén o rozloze 120 m² a okolní pláž o rozloze 500 m² a sportovní areál o rozloze 500 m² s kurtem na paddle tenis a multifunkčním hřištěm: minitenis, badminton a volejbal. Tato vila je ideální pro ty, kteří hledají dokonalou rovnováhu bydlení v přírodním prostředí, které nabízí klid a soukromí, aniž by se museli vzdát velkého množství služeb, které nabízí její poloha, jako je velké množství nejlepších mezinárodních škol, které v Madridu existují, nákupní a zábavní centra, sportovní kluby, golfová hřiště, restaurace,... Výhodou La Moraleja je navíc výborná komunikace s mezinárodním letištěm v Madridu (pouhých 10 minut jízdy). Kvůli všem těmto vymoženostem a skvělé kvalitě života, kterou bydlení v této urbanizaci představuje, si mnoho cizinců vybírá tuto rezidenční oblast k usazení své rodiny. Rozdělení: Je rozdělen do 4 hlavních podlaží, do nichž vede panoramatický výtah, a suterénu, kde se nachází knihovna a strojovna. PODLAŽÍ 0: - Posilovna s výhledem do zahrady a dvěma různými prostory: jeden pro jógu/pilates/hiit a druhý se stroji/činkami. - Lázně s bazénem o rozloze 60 m², saunou, hammamem a relaxační zónou otevřenou do zahrady. - Masážní a kadeřnická místnost - Šatna a sociální zařízení pro lázně a tělocvičnu. - Kinosál o rozloze cca 100 m² s dalším samostatným vchodem z hlavní fasády. - Garáž: 8 aut - Servisní část s obývacím pokojem-jídelnou-kuchyní a 3 ložnicemi, z nichž jedna je dvoulůžková. Technická místnost. 1. PODLAŽÍ: - Hlavní vchod a hala s trojitou výškou. - Kuchyň/jídelna a obývací pokoj o rozloze 200 m². - Hlavní obývací pokoj rozdělitelný na 2 místnosti o rozloze 225 m² se stropy vysokými 4,5 ml. - Schody a panoramatický výtah z 1. patra na střešní terasu. - 2 verandy. 2. PODLAŽÍ: - Hlavní apartmá o rozloze 180 m² s šatnou o rozloze 70 m² , velkou rozdělenou koupelnou pro 2 osoby, prostorem na spaní a terasou s výhledem. - Apartmá o rozloze 100 m² s koupelnou, šatnou, prostorem na spaní a obývacím prostorem. - Místnost o rozloze 35 m² plus terasa k využití jako herna, kancelář nebo jakákoli jiná funkce, která bude nebo jakoukoli jinou funkci, která bude určena. - 3 Apartmá Junior o rozloze 60 m² s koupelnou, šatnou a prostorem na spaní. 3. PATRO Výtah a schodišťová podesta v proskleném prostoru s přístupem na terasu. Terasa o rozloze více než 600 m² s výhledem na La Moraleja a panorama nového Madridu.
Features:
- Barbecue
- Alarm
- Sauna
- Air Conditioning
- SwimmingPool
- Lift Spektakuläre neu gebaute Villa von 2.903 m² auf einem Grundstück von 10.318 m² gelegen; in der besten Wohngegend von Madrid: La Moraleja. Das Haus besticht durch seine Architektur und seine funktionelle Inneneinrichtung, die sehr helle, geräumige und gleichzeitig sehr gemütliche Räume schafft. Das Haus lädt Sie dazu ein, ständig zwischen drinnen und draußen zu leben, da jedes Zimmer einen spektakulären Blick auf den Garten bietet. Das Haus ist mit der höchsten Energieeffizienz zertifiziert, dank der Verwendung von geothermischer Energie als grundlegendes Element der Warm- und Kaltklimatisierung, der Qualität der Isolierung der Gebäudehülle sowie der Außenschreinerei und der Zirkulation und Behandlung der Luft im Inneren des Hauses. Das Haus ist außerdem LEED-zertifiziert (Leadership in Energy and Environmental Design): Dabei handelt es sich um ein international anerkanntes Zertifizierungssystem für nachhaltige Gebäude, das Kriterien wie die Qualität des Innenraumklimas, Innovation im Designprozess unter Verwendung ökoeffizienter Ressourcen und Nachhaltigkeit bei Baumaterialien und Ressourcen bewertet. Die Villa bietet ein Höchstmaß an Platz, Design und Komfort und wurde nach den höchsten Standards gebaut: Die Küchenmöbel, Bäder und Ankleideräume stammen von renommierten italienischen Marken, ebenso wie die Boden- und Wandbeläge. Das Haus verfügt über einen Außenpool mit 120m² Wasserfläche und einen 500m² langen Strand sowie einen 500m² großen Sportbereich mit einem Tennisplatz und einem Multifunktionsplatz: Minitennis, Badminton und Volleyball. Diese Villa ist ideal für diejenigen, die ein perfektes Gleichgewicht zwischen dem Leben in einer natürlichen Umgebung suchen, die Ruhe und Privatsphäre bietet, ohne auf die große Vielfalt an Dienstleistungen verzichten zu müssen, die ihre Lage bietet, wie z.B. eine große Anzahl der besten internationalen Schulen, die es in Madrid gibt, Einkaufs- und Freizeitzentren, Sportclubs, Golfplätze, Restaurants,... Außerdem hat La Moraleja den Vorteil, dass der internationale Flughafen von Madrid (nur 10 Minuten entfernt) sehr gut angebunden ist. Aufgrund all dieser Annehmlichkeiten und der hohen Lebensqualität, die das Leben in dieser Urbanisation bietet, wählen viele Auswanderer diese Wohngegend, um ihre Familie hier anzusiedeln. Aufteilung: Das Haus ist in 4 Hauptetagen aufgeteilt, die über einen Panoramaaufzug erreichbar sind, sowie eine zweite Etage, in der sich die Bibliothek und der Maschinenraum befinden. ETAGE 0: - Fitnessraum mit Blick auf den Garten und zwei verschiedenen Bereichen: einer für Yoga/Pilates/Hiit und der andere mit Geräten/Gewichten. - Spa mit 60 m² Schwimmbad, Sauna, Hammam und Entspannungsbereich mit Blick in den Garten. - Massage- und Friseursalon. - Umkleideraum und Badezimmer für Spa und Gym. - Kinoraum mit ca. 100 qm und zusätzlichem unabhängigen Eingang von der Hauptfassade. - Garage: 8 Autos - Servicebereich mit Wohn-Ess-Küche und 3 Schlafzimmern, eines davon mit Doppelbett. Hauswirtschaftsraum. 1. OBERGESCHOSS: - Haupteingang und Halle mit dreifacher Höhe. - Küche/Esszimmer und Wohnzimmer verteilt auf 200 qm; - Hauptwohnzimmer teilbar in 2 Zimmer mit 225 m² und Decken von 4,5 m² Höhe. - Treppe und Panoramalift vom 1. Stock zur Dachterrasse. - 2 Veranden. 2. STOCKWERK: - Master-Suite von 180 m² mit Ankleideraum von 70 m² , großes geteiltes Badezimmer für 2 Personen, Schlafbereich und Terrasse mit Aussicht. - Suite von 100 qm mit Bad, Ankleideraum, Schlaf- und Wohnbereich. - Zimmer von 35 m² plus Terrasse als Spielzimmer, Büro oder eine andere Funktion verwendet werden. oder eine andere zu bestimmende Funktion. - 3 Junior Suite von 60 m² Bad, Ankleidezimmer und Schlafbereich. 3. OBERGESCHOSS Aufzug und Treppenabsatz im verglasten Raum mit Zugang zur Terrasse. Mehr als 600 m² der Terrasse mit Blick auf La Moraleja und die Skyline der neuen Stadt Madrid.
Features:
- Barbecue
- Alarm
- Sauna
- Air Conditioning
- SwimmingPool
- Lift Espectacular villa de nueva construcción de 2.903 m² situada en una parcela de 10.318 m² en la mejor zona residencial de Madrid: La Moraleja. Llama la atención su estudiada arquitectura y su funcional distribución interior dando como resultado espacios muy luminosos , amplios y a la vez muy acogedores. La casa invita a vivir constantemente entre el interior y el exterior ya que cada habitación ofrece espectaculares vistas al jardín. Vivienda certificada con la máxima Eficiencia Energética gracias al empleo de la geotermia como elemento fundamental de la climatización frio-calor, la calidad del aislamiento en las envolventes tanto de la obra como de la carpintería exterior y la circulación y tratamiento del aire interior de la vivienda. Así mismo la vivienda cuenta con certificado LEED (Leadership in Energy and Environmental Design): Se trata de un sistema de certificación con reconocimiento internacional para los edificios sostenibles que evalúa criterios como la calidad del ambiente interior, la innovación en el proceso de diseño utilizando recursos ecoeficientes y la sostenibilidad en los materiales y recursos de construcción. La villa representa lo último en espacio, diseño y confort y está construida con las mejores calidades: el mobiliario de la cocina, los baños y vestidores son de prestigiosas marcas italianas, así como los pavimentos y revestimientos. La casa cuenta con una piscina exterior volada incluida en la estructura de 120m² de lámina y playa a su alrededor de 500 m² , y con una zona deportiva de 500 m² con pista de pádel más pista multifunción: mini-tenis, bádminton y voleibol. Esta villa es ideal para quien busque el equilibrio perfecto de vivir en un entorno natural que ofrece tranquilidad y privacidad sin tener que renunciar a la gran variedad de servicios que ofrece su ubicación como un buen número de los mejores colegios internacionales que existen en Madrid, Centros Comerciales y de ocio, clubs deportivos, campos de golf, restaurantes,.. Además La Moraleja tiene la ventaja de estar excelentemente comunicada con el Aeropuerto Internacional de Madrid (a tan solo 10 minutos). Por todas estas comodidades y por la gran calidad de vida que representa vivir en esta urbanización son muchos los expatriados que eligen esta zona residencial para asentar a su familia. Distribución: Se distribuye en 4 plantas principales a las que se accede mediante ascensor panorámico más una planta sótano donde está ubicada la biblioteca y la sala de maquinas. PLANTA 0: - Gimnasio con vistas al jardín y dos espacios diferenciados : Uno para yoga/pilates /hiit y otro con maquinas/ pesas. - Spa con piscina de 60 m² de lámina, sauna, hammam y zona relax abierta al jardín. - Sala de masaje y peluquería - Vestuario y baño para Spa y Gimnasio. - Salón cinema con unos 100 m² y entrada independiente adicional desde la fachada principal - Garaje: 8 Coches - Zona de Servicio con Cuarto de estar-Comedor-Cocina y 3 dormitorios, uno de ellos doble. Lavadero. PLANTA 1: - Entrada principal y Hall de triple altura. - Cocina /Comedor y Cuarto de Estar que se reparten unos 200 m² - Salón principal divisible en 2 ambientes con 225 m² y techos de 4,5 ml de altura. - Escaleras y ascensor panorámico que une desde la planta 1 hasta la terraza de cubierta. - 2 porches . PLANTA 2: - Master Suite de 180 m² con vestidor de 70 m² , gran cuarto de baño dividido para 2 personas, zona de dormir y terraza con vistas. - Suite de 100 m² con baño, vestidor, zona de dormir y estar. - Cuarto de 35 m² más terraza para emplear como Play Room, despacho o cualquier otra función a determinar. - 3 Suite Junior de 60 m² cuarto de baño, vestidor y zona de dormir. PLANTA 3 Desembarco de ascensor y escalera en espacio acristalado con acceso a la terraza. Más de 600 m² de terraza con vistas a La Moraleja y el Skyline de la nueva city de Madrid .
Features:
- Barbecue
- Alarm
- Sauna
- Air Conditioning
- SwimmingPool
- Lift Située dans le prestigieux quartier de La Moraleja, à proximité des meilleures écoles internationales de Madrid, de l’aéroport international, des centres commerciaux, des terrains de golf, des restaurants..., la villa La Cascade est parfaite pour tous ceux qui recherchent un juste équilibre entre le calme de la nature, la proximité des centres d’affaires et le rythme de la vie citadine. La villa offre une parfaite harmonie en matière d'espace, de design et de confort. Elle est organisée sur 4 étages de vie distribués par un ascenseur, avec un niveau entièrement dédié à la détente et aux loisirs (une salle de cinéma, une piscine intérieure, un spa, un sauna, un hammam...). A l’extérieur, de larges terrasses entourent une magnifique piscine à débordement. L’immense jardin accueille un espace pour les sportifs avec un court de paddle tennis et un court multifonctionnel (mini-tennis, badminton et volley-ball). La maison est certifiée LEED (Leadership in Energy and Environmental Design) garantissant des processus de conception éco-efficaces. ÉTAGE 0 : - Gymnase avec vue sur le jardin et deux espaces différents : Un pour le yoga/pilates/hiit et l'autre avec des machines/poids. - Spa avec piscine de 60 m2, sauna, hammam et espace de relaxation ouvert sur le jardin. - Salle de massage et de coiffure - Armoire et salle de bain pour le Spa et la salle de gym. - Salle de cinéma d'environ 100 m2 avec entrée supplémentaire indépendante de la façade principale. - Garage : 8 voitures - Zone de service avec salon-salle à manger-cuisine et 3 chambres, dont une double. Buanderie. ÉTAGE 1 : - Entrée principale et hall de triple hauteur. - Cuisine / Salle à manger et Salon qui sont distribués environ 200 m² . - Pièce principale divisible en 2 pièces de 225 m² et plafonds de 4,5 ml de hauteur. - Escalier et ascenseur panoramique du premier étage à la terrasse de couverture. - 2 porches . ÉTAGE 2 : - Suite de maître de 180 m² avec dressing de 70 m², grande salle de bain divisée pour 2 personnes, coin nuit et terrasse avec vue. - Suite de 100 m² avec salle de bain, dressing, coin nuit et salon. - Pièce de 35 m² plus terrasse à utiliser comme salle de jeux, bureau ou toute autre fonction à déterminer. - 3 Junior Suite de 60 m² avec salle de bains, dressing et espace de couchage. ÉTAGE 3 Ascenseur et palier d'escalier dans un espace vitré avec accès à la terrasse. Plus de 600 m² de terrasse avec vue sur La Moraleja et la Skyline de la nouvelle ville de Madrid .
Features:
- Barbecue
- Alarm
- Sauna
- Air Conditioning
- SwimmingPool
- Lift Spettacolare villa di nuova costruzione di 2.903 m² situata su un terreno di 10.318 m² nella migliore zona residenziale di Madrid: La Moraleja. L'architettura studiata e la funzionale disposizione degli interni colpiscono per gli spazi molto luminosi, ampi e allo stesso tempo molto accoglienti. La casa invita a vivere costantemente tra interno ed esterno, poiché ogni stanza offre una vista spettacolare sul giardino. La casa è certificata con la massima efficienza energetica grazie all'uso dell'energia geotermica come elemento fondamentale del condizionamento dell'aria calda e fredda, alla qualità dell'isolamento degli involucri edilizi e della carpenteria esterna e alla circolazione e al trattamento dell'aria all'interno della casa. La casa è anche certificata LEED (Leadership in Energy and Environmental Design): si tratta di un sistema di certificazione riconosciuto a livello internazionale per gli edifici sostenibili che valuta criteri quali la qualità dell'ambiente interno, l'innovazione nel processo di progettazione con l'utilizzo di risorse eco-efficienti e la sostenibilità dei materiali e delle risorse di costruzione. La villa rappresenta il massimo in termini di spazio, design e comfort ed è costruita secondo i più alti standard: i mobili della cucina, dei bagni e degli spogliatoi sono di prestigiosi marchi italiani, così come i pavimenti e i rivestimenti. La casa dispone di una piscina esterna inclusa nella struttura di 120m² e di una spiaggia circostante di 500m², e di un'area sportiva di 500m² con campo da paddle tennis più un campo multifunzionale: mini-tennis, badminton e pallavolo. Questa villa è ideale per chi cerca il perfetto equilibrio tra vivere in un ambiente naturale che offre tranquillità e privacy senza dover rinunciare alla grande varietà di servizi offerti dalla sua posizione, come un buon numero delle migliori scuole internazionali che esistono a Madrid, centri commerciali e di svago, club sportivi, campi da golf, ristoranti,... Inoltre, La Moraleja ha il vantaggio di essere ottimamente collegata con l'aeroporto internazionale di Madrid (a soli 10 minuti). Grazie a tutti questi servizi e alla grande qualità di vita che rappresenta vivere in questa urbanizzazione, molti espatriati scelgono questa zona residenziale per stabilire la propria famiglia. Distribuzione: È distribuito su 4 piani principali ai quali si accede tramite ascensore panoramico, più un piano seminterrato dove si trovano la biblioteca e la sala macchine. PIANO 0: - Palestra con vista sul giardino e due aree diverse: una per lo yoga/pilates/hiit e l'altra con macchine/pesi. - Spa con piscina di 60 m², sauna, hammam e area relax aperta sul giardino. - Sala massaggi e parrucchiere - Spogliatoio e bagno per la spa e la palestra. - Sala cinema di circa 100 m² con ulteriore ingresso separato dalla facciata principale. - Garage: 8 auto - Zona di servizio con soggiorno-pranzo-cucina e 3 camere da letto, di cui una matrimoniale. Locale di servizio. 1° PIANO: - Ingresso principale e corridoio a tripla altezza. - Cucina/sala da pranzo e soggiorno di 200 m². - Soggiorno principale divisibile in 2 stanze di 225 m² e soffitti alti 4,5 ml. - Scale e ascensore panoramico dal piano 1 alla terrazza sul tetto. - 2 portici. 2° PIANO: - Suite padronale di 180 m² con spogliatoio di 70 m², ampio bagno diviso per 2 persone, zona notte e terrazza con vista. - Suite di 100 m² con bagno, spogliatoio, zona notte e zona giorno. - Stanza di 35 m² più terrazza da utilizzare come sala giochi, ufficio o qualsiasi altra funzione da determinare. o qualsiasi altra funzione da determinare. - 3 Junior Suite di 60 m² con bagno, spogliatoio e zona notte. 3° PIANO Ascensore e scala di sbarco in uno spazio vetrato con accesso alla terrazza. Oltre 600 m² di terrazza con vista su La Moraleja e sullo skyline della nuova città di Madrid.
Features:
- Barbecue
- Alarm
- Sauna
- Air Conditioning
- SwimmingPool
- Lift Espetacular moradia recém-construída de 2.903 m² situada num terreno de 10.318 m² na melhor zona residencial de Madrid: La Moraleja. A sua arquitetura estudada e a sua disposição interior funcional são impressionantes, resultando em espaços muito luminosos, espaçosos e ao mesmo tempo muito acolhedores. A casa convida-o a viver constantemente entre o interior e o exterior, uma vez que cada quarto oferece vistas espectaculares para o jardim. A casa está certificada com a máxima eficiência energética graças à utilização da energia geotérmica como elemento fundamental da climatização quente e fria, à qualidade do isolamento das envolventes do edifício, bem como à carpintaria exterior e à circulação e tratamento do ar no interior da casa. A casa tem também a certificação LEED (Leadership in Energy and Environmental Design): trata-se de um sistema de certificação internacionalmente reconhecido para edifícios sustentáveis que avalia critérios como a qualidade do ambiente interior, a inovação no processo de conceção utilizando recursos eco-eficientes e a sustentabilidade dos materiais e recursos de construção. A moradia representa o máximo em termos de espaço, design e conforto e foi construída de acordo com os mais elevados padrões: o mobiliário da cozinha, das casas de banho e dos vestiários é de prestigiadas marcas italianas, tal como os revestimentos do chão e das paredes. A casa tem uma piscina exterior incluída na estrutura de 120m² e uma praia circundante de 500m², e uma área desportiva de 500m² com campo de padel e um campo multifuncional: mini-ténis, badminton e voleibol. Esta moradia é ideal para quem procura o equilíbrio perfeito de viver num ambiente natural que oferece tranquilidade e privacidade sem ter de renunciar à grande variedade de serviços oferecidos pela sua localização, tais como um bom número das melhores escolas internacionais que existem em Madrid, centros comerciais e de lazer, clubes desportivos, campos de golfe, restaurantes,... Para além disso, La Moraleja tem a vantagem de estar excelentemente comunicada com o Aeroporto Internacional de Madrid (apenas a 10 minutos). Devido a todas estas comodidades e à grande qualidade de vida que representa viver nesta urbanização, muitos expatriados escolhem esta zona residencial para instalar a sua família. Distribuição: Distribui-se por 4 pisos principais aos quais se acede por elevador panorâmico e uma cave onde se encontram a biblioteca e a sala de máquinas. PISO 0: - Ginásio com vista para o jardim e duas zonas diferentes: uma para yoga/pilates/hiit e outra com máquinas/pesos. - Spa com piscina de 60 m², sauna, hammam e zona de relaxamento aberta para o jardim. - Sala de massagens e cabeleireiro - Vestiário e casa de banho para o spa e ginásio. - Sala de cinema com aprox. 100 m² e entrada adicional separada da fachada principal. - Garagem: 8 carros - Área de serviço com sala de estar, sala de jantar, cozinha e 3 quartos, um deles duplo. Sala de utilidades. 1º ANDAR: - Entrada principal e hall com pé direito triplo. - Cozinha/sala de jantar e sala de estar com 200 m². - Sala de estar principal divisível em 2 quartos com 225 m² e tectos altos de 4,5 ml. - Escadas e elevador panorâmico do piso 1 para o terraço. - 2 alpendres. 2º ANDAR: - Suite principal de 180 m² com quarto de vestir de 70 m², grande casa de banho dividida para 2 pessoas, zona de dormir e terraço com vista. - Suite de 100 m² com casa de banho, quarto de vestir, zona de dormir e de estar. - Quarto de 35 m² mais terraço para ser utilizado como sala de jogos, escritório ou qualquer outra função a determinar. ou qualquer outra função a determinar. - 3 Junior Suite de 60 m² com casa de banho, quarto de vestir e zona de dormir. 3º ANDAR Elevador e patamar de escada em espaço envidraçado com acesso ao terraço. Mais de 600 m² de terraço com vista para La Moraleja e para o horizonte da nova cidade de Madrid.
Features:
- Barbecue
- Alarm
- Sauna
- Air Conditioning
- SwimmingPool
- Lift Недавно построенная вилла площадью 2.903 м² расположена на участке площадью 10.318 м² в лучшем жилом районе Мадрида - Ла Моралеха. Продуманная архитектура и функциональная внутренняя планировка поражают воображение, создавая очень светлые, просторные и в то же время очень уютные помещения. Дом приглашает вас постоянно жить между внутренним и внешним миром, поскольку из каждой комнаты открывается захватывающий вид на сад. Дом сертифицирован с максимальной энергоэффективностью благодаря использованию геотермальной энергии в качестве основного элемента системы кондиционирования горячего и холодного воздуха, качеству изоляции в ограждающих конструкциях, а также наружной столярной отделке, циркуляции и обработке воздуха внутри дома. Дом также сертифицирован LEED (Leadership in Energy and Environmental Design): это международно признанная система сертификации устойчивых зданий, которая оценивает такие критерии, как качество внутренней среды, инновации в процессе проектирования с использованием экоэффективных ресурсов и устойчивость строительных материалов и ресурсов. Вилла представляет собой максимальное пространство, дизайн и комфорт и построена по самым высоким стандартам: мебель на кухне, в ванных комнатах и гардеробных - от престижных итальянских брендов, как и напольные и настенные покрытия. В доме есть открытый бассейн площадью 120 м² и окружающий его пляж площадью 500 м², а также спортивная зона площадью 500 м² с теннисным кортом и многофункциональной площадкой: для мини-тенниса, бадминтона и волейбола. Эта вилла идеально подходит для тех, кто ищет идеальный баланс жизни в естественной среде, которая предлагает спокойствие и уединение, не отказываясь от большого разнообразия услуг, предлагаемых его расположением, таких как большое количество лучших международных школ, которые существуют в Мадриде, торговые и развлекательные центры, спортивные клубы, поля для гольфа, рестораны, ... Кроме того, Ла-Моралеха имеет то преимущество, что она прекрасно связана с международным аэропортом Мадрида (всего в 10 минутах езды). Благодаря всем этим удобствам и высокому качеству жизни в этой урбанизации многие экспатрианты выбирают этот жилой район для создания своей семьи. Распределение: Дом состоит из 4 основных этажей, на которые ведет панорамный лифт, а также цокольного этажа, где расположены библиотека и машинный зал. 0 ЭТАЖ: - Тренажерный зал с видом на сад и двумя различными зонами: одна для занятий йогой/пилатесом/хитом, другая - с тренажерами/весами. - Спа-центр с бассейном площадью 60 м², сауной, хаммамом и зоной отдыха, выходящей в сад. - Массажный и парикмахерский кабинет - Раздевалка и ванная комната для спа и тренажерного зала. - Кинозал площадью около 100 м² с дополнительным отдельным входом с главного фасада. - Гараж: 8 автомобилей - Служебная зона с гостиной-столовой-кухней и 3 спальнями, одна из которых двухместная. Подсобное помещение. 1-Й ЭТАЖ: - Главный вход и холл тройной высоты. - Кухня/столовая и гостиная площадью 200 м². - Главная гостиная, разделенная на 2 комнаты, площадью 225 м² и высотой потолков 4,5 мл. - Лестница и панорамный лифт с 1-го этажа на террасу на крыше. - 2 крыльца. 2Й ЭТАЖ: - Мастер-сьют площадью 180 м² с гардеробной площадью 70 м², большой раздельной ванной комнатой на 2 персоны, спальной зоной и террасой с видом. - Люкс площадью 100 м² с ванной комнатой, гардеробной, спальной и гостиной зонами. - Комната 35 м² плюс терраса для использования в качестве игровой комнаты, кабинета или любой другой функции, которая будет определена. или любой другой функции, которую необходимо определить. - 3 Junior Suite площадью 60 м² с ванной комнатой, гардеробной и спальной зоной. 3-Й ЭТАЖ Лифт и лестничная площадка в застекленном пространстве с выходом на террасу. Терраса площадью более 600 м² с видом на Ла-Моралеху и горизонт нового города Мадрида.
Features:
- Barbecue
- Alarm
- Sauna
- Air Conditioning
- SwimmingPool
- Lift Spectacular new construction villa of 2.903 m² located on a plot of 10.318m² in the best residential area of Madrid: La Moraleja. Its studied architecture and its functional interior distribution is remarkable, giving as a result very luminous, wide and at the same time very cosy spaces. The house invites to live constantly between the interior and the exterior since each room offers spectacular views to the garden. Housing certified with the maximum energy efficiency thanks to the use of geothermal energy as a fundamental element of hot-cold air conditioning, the quality of the insulation in the enclosures of both the work and the exterior carpentry and the circulation and treatment of the interior air of the house. The house is also LEED certified (Leadership in Enegry and Environmental Design): This is a certification system with international recognition for sustainable buildings that evaluates criteria as the quality of the indoor environment, innovation in the design process using eco-efficient resources and sustainability in materials and resources of construction. The villa represents the ultimate in space, design and comfort and is built with the best qualities: the kitchen furniture, the bathrooms and the dressing rooms are prestigious Italian brands, as well as floor and wall tiles. The house has an outdoor swimming pool included in the 120 m² of lamina and to its around 500 m² , and with a sport zone 500 m² with paddle tennis court plus multi-function court: mini-tennis, badminton and volleyball. This villa is ideal for anyone looking for the perfect balance of living in a natural environment that offers tranquility and privacy without having to give up the great variety of services offered by its location as a good number of the best international schools in Madrid, Malls and leisure, sports clubs, golf courses, restaurants. In addition La Moraleja has the advantage of being excellently communicated with Madrid International Airport (only 10 minutes away ). For all these comforts and for the great quality of life that living in this many expatriates are choosing this residential area for settling down your family. Distribution: It is distributed in 4 main floors to which it is acceded by means of elevator and a basement floor where the library and the hall are located of machines. FLOOR 0: - Gymnasium with garden view and two different spaces : One for yoga/pilates/hiit and other with machines/weights. - Spa with 60 m2 swimming pool, sauna, hammam and relaxation area open to the garden. - Massage and hairdressing room - Wardrobe and bathroom for Spa and Gym. - Cinema room with about 100 m2 and additional independent entrance from the main facade. - Garage: 8 Cars - Service area with living room-dining room-kitchen and 3 bedrooms, one of them double. Laundry room. FLOOR 1: - Main entrance and triple height hall. - Kitchen / Dining room and Living room that are distributed about 200 m² . - Main room divisible into 2 rooms with 225 m2 and ceilings of 4.5 ml height. - Stairs and panoramic elevator from the first floor to the terrace of cover. - 2 porches . FLOOR 2: - 180 m² Master Suite with 70 m² dressing room, large bathroom divided for 2 people, sleeping area and terrace with views. - Suite of 100 m² with bathroom, dressing room, sleeping and living area. - Room of 35 m² plus terrace to use as Play Room, office or any other function to be determined. - 3 Junior Suite of 60 m² with bathroom, dressing room and sleeping area. FLOOR 3 Elevator and stairway landing in a glass space with access to the terrace. More than 600 m² of terrace overlooking La Moraleja and the Skyline of the new city of Madrid .
Features:
- Barbecue
- Alarm
- Sauna
- Air Conditioning
- SwimmingPool
- Lift