PICTURES ARE LOADING...
House & single-family home for sale in Elzach
USD 1,761,626
House & Single-family home (For sale)
Reference:
EDEN-T102731630
/ 102731630
Reference:
EDEN-T102731630
Country:
DE
City:
Biederbach
Postal code:
79215
Category:
Residential
Listing type:
For sale
Property type:
House & Single-family home
Property size:
3,068 sqft
Lot size:
5,662 sqft
Rooms:
6
Bathrooms:
2
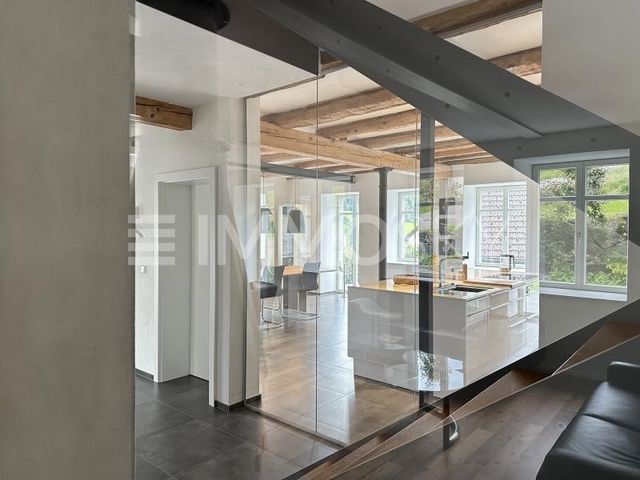
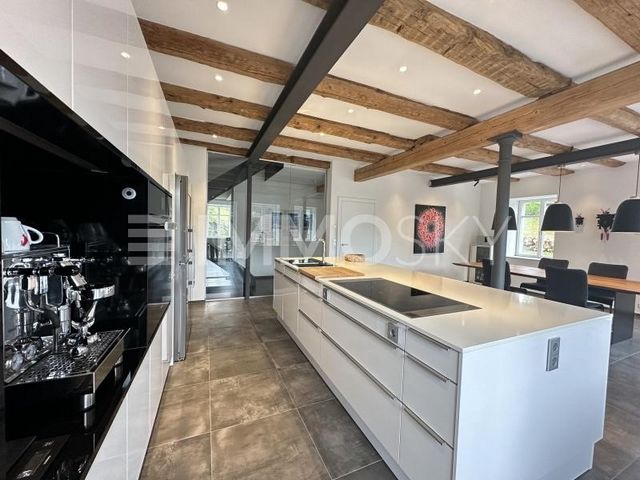
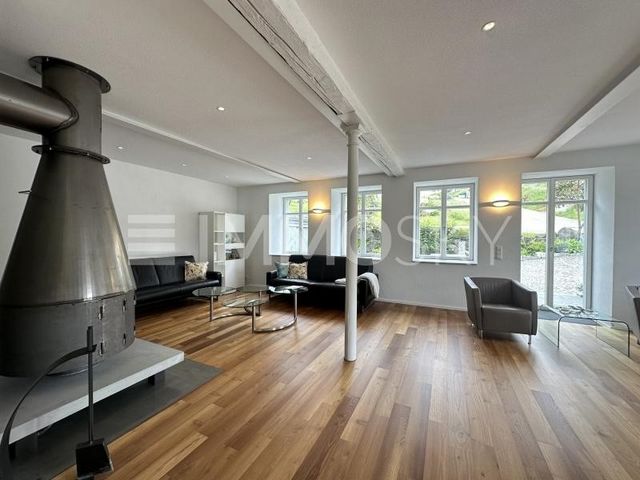
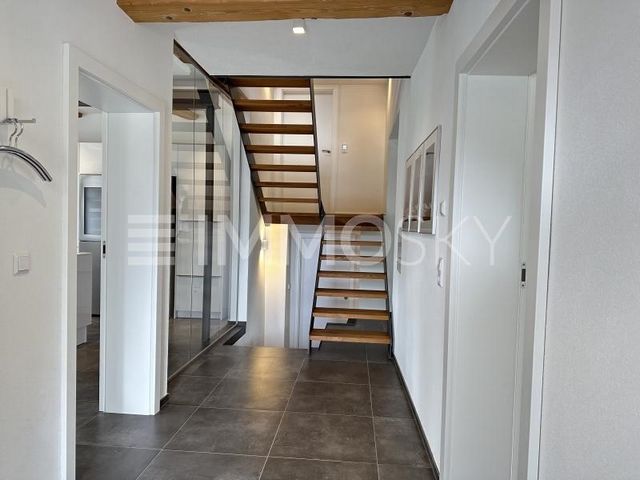
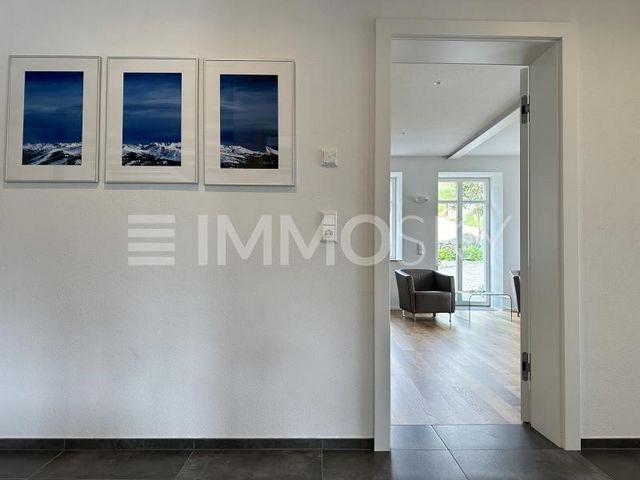
You can still find them: the jewels in the countryside that have been renovated with a lot of love and consideration for history. This old schoolhouse was built in 1784 in the heart of the Black Forest and completely renovated in 2018. The old school building comprises a total of approx. 285 m² of living space, spread over two levels. Already in the hallway of the house, you are gripped by curiosity and want to discover which design ideas have been brought in to plan the rooms and optimize the lighting conditions.
The ground floor houses a state-of-the-art yet cozy architecture kitchen (by LEICHT). Perfectly equipped for modern living, with luxurious fixtures and an amazing amount of storage space. The kitchen room merges into the large dining area, where the light plays on the robinia parquet and the open original wooden beams create a warm atmosphere. Outside, you can also reach the spacious terrace from here.
A glass partition wall frames the passage to the living area on one side, which allows a smooth illumination and overview.
Arriving in the living area, we have an open fireplace, robinia parquet flooring and lighting thought out by the lighting designer.
A staircase made of pure oak wood and steel stringers leads to the upper floor.
Once at the top, the bedrooms and offices unfold. Beautiful oak parquet is perfectly temperature-adapted and offers the rooms a flair of warmth and security.
Centered in the bathroom is a real glass shower complete with rain shower and hand shower. The water runs off here at ground level. For ideal comfort, there are two washbasins and a toilet with bidet. The connection for a bathtub is already in place.
An art studio or studio could be set up in the attic. The floor is laid with oak parquet flooring down to the smallest corners, there is water and toilet connections. The space is great, airy and just plain beautiful.
We will be happy to answer your questions and look forward to meeting you soon for a viewing.
Data on the energy performance certificate: energy class D; energy characteristic value: 106 kWh; Energy source: district heating; Year of construction plant technology 2018; Certificate type: Energy requirement certificate. View more View less ++ Uvědomte si prosím, že na dotazy budeme odpovídat pouze s KOMPLETNÍMI osobními údaji (úplná adresa, telefonní číslo a e-mail)++
Stále je můžete najít: klenoty na venkově, které byly zrekonstruovány s velkou láskou a ohledem na historii. Tato stará školní budova byla postavena v roce 1784 v srdci Černého lesa a v roce 2018 byla kompletně zrekonstruována. Stará školní budova zahrnuje celkem cca. 285 m² obytné plochy, rozložené na dvou úrovních. Již na chodbě domu vás zachvátí zvědavost a chcete zjistit, jaké designové nápady byly použity pro plánování místností a optimalizaci světelných podmínek.
V přízemí se nachází nejmodernější a zároveň útulná architektonická kuchyň (LEICHT). Perfektně vybavené pro moderní bydlení, s luxusním vybavením a úžasným množstvím úložného prostoru. Kuchyňská místnost přechází ve velký jídelní kout, kde si světlo pohrává s akátovými parketami a otevřené původní dřevěné trámy vytvářejí hřejivou atmosféru. Venku se odtud dostanete také na prostornou terasu.
Skleněná příčka rámuje na jedné straně průchod do obývacího prostoru, což umožňuje hladké osvětlení a přehled.
Po příjezdu do obývacího prostoru máme otevřený krb, akátové parkety a osvětlení promyšlené designérem osvětlení.
Do horního patra vede schodiště z čistého dubového dřeva a ocelových podélníků.
Jakmile se ocitnete na vrcholu, rozloží se ložnice a kanceláře. Krásné dubové parkety jsou dokonale přizpůsobeny teplotě a nabízejí pokojům atmosféru tepla a bezpečí.
Uprostřed koupelny je skutečný skleněný sprchový kout doplněný dešťovou sprchou a ruční sprchou. Voda zde odtéká na úrovni země. Pro ideální pohodlí jsou k dispozici dvě umyvadla a WC s bidetem. Přípojka pro vanu je již na svém místě.
V podkroví by mohl být zřízen umělecký ateliér nebo ateliér. Podlaha je položena s dubovými parketami až do nejmenších rohů, jsou zde přípojky vody a WC. Prostor je skvělý, vzdušný a prostě krásný.
Rádi zodpovíme vaše dotazy a budeme se těšit na brzké setkání s vámi na prohlídce.
Údaje v průkazu energetické náročnosti: energetická třída D; energetická charakteristika: 106 kWh; Zdroj energie: dálkové vytápění; Rok technologie stavebního závodu 2018; Typ certifikátu: Certifikát energetické náročnosti. ++Bitte haben Sie Verständnis, daß wir nur Anfragen mit VOLLSTÄNDIGEN persönlichen Angaben (komplette Anschrift, Rufnummer und E-Mail) beantworten werden++
Man findet sie noch: Die Schmuckstücke auf dem Land, die mit viel Liebe und Rücksicht auf die Historie saniert wurden. Dieses alte Schulhaus wurde im Jahre 1784 im Herzen Schwarzwalds erbaut und im Jahre 2018 vollständig saniert. Das alte Schulhaus umfasst insgesamt ca. 285 m² Wohnfläche, verteilt auf zwei Ebenen. Bereits in der Diele des Hauses wird man von Neugier gepackt und möchte entdecken, welche Designideen eingebracht wurden, um die Räume zu planen und die Lichtverhältnisse zu optimieren.
Das Erdgeschoss beherbergt eine hochmoderne und doch gemütliche Architekturküche (von LEICHT). Perfekt ausgestattet für das moderne Leben, mit luxuriösen Vorrichtungen und erstaunlich viel Stauraum. Der Küchenraum geht in den großen Essbereich über, wo das Licht auf dem Robinie Parkett spielt und die offenen original Holzbalken für eine warme Atmosphäre sorgen. Nach draußen erreicht man von hier aus auch die geräumige Terrasse.
Eine Glastrennwand rahmt einseitig den Durchgang zum Wohnbereich, was eine fließende Durchleuchtung und Übersicht erlaubt.
Im Wohnbereich angekommen haben wir einen offenen Kamin, Robinie-Parkett Fußboden sowie eine vom Lichtdesigner durchdachte Beleuchtung.
In das Obergeschoss führt eine Treppe aus purem Eichenholz und Stahlwangen.
Oben angekommen entfalten sich die Schlaf,- und Büroräume. Schönes Eichenparkett ist perfekt temperaturangepasst und bietet den Räumen ein Flair von Wärme und Geborgenheit.
Im Bad zentriert steht eine Echtglasdusche komplett mit Regendusche und Handbrause. Das Wasser läuft hier auf Bodenebene ab. Für idealen Komfort sorgen zwei Waschbecken und eine Toilette mit Bidet. Der Anschluss für eine Badewanne ist bereits vorhanden.
Auf dem Dachboden könnte man ein Kunstatelier oder Studio einrichten. Der Boden ist bis in die kleinsten Ecken mit Eichenparkett verlegt, es bestehen Wasser und WC-Anschlüsse. Der Raum ist großartig, luftig und einfach nur schön.
Gerne beantworten wir Ihre Fragen und freuen uns, Sie bald bei einer Besichtigung anzutreffen.
Daten zum Energieausweis: Energieklasse D; Energiekennwert: 106 kWh; Energieträger: Fernwärme; Baujahr Anlagetechnik 2018; Ausweistyp: Energiebedarfsausweis. ++Veuillez comprendre que nous ne répondrons aux demandes de renseignements qu’avec des informations personnelles COMPLÈTES (adresse complète, numéro de téléphone et e-mail)++
Vous pouvez encore les trouver : les joyaux de la campagne qui ont été rénovés avec beaucoup d’amour et de considération pour l’histoire. Cette ancienne école a été construite en 1784 au cœur de la Forêt-Noire et entièrement rénovée en 2018. Le bâtiment de l’ancienne école comprend un total d’environ 285 m² de surface habitable, répartis sur deux niveaux. Déjà dans le couloir de la maison, vous êtes saisi de curiosité et voulez découvrir quelles idées de design ont été apportées pour planifier les pièces et optimiser les conditions d’éclairage.
Le rez-de-chaussée abrite une cuisine à l’architecture à la fois moderne et confortable (by LEICHT). Parfaitement équipé pour la vie moderne, avec des installations luxueuses et une quantité incroyable d’espace de rangement. La cuisine se fond dans la grande salle à manger, où la lumière joue sur le parquet en robinier et les poutres en bois d’origine créent une atmosphère chaleureuse. À l’extérieur, vous pouvez également accéder à la terrasse spacieuse d’ici.
Une cloison de séparation en verre encadre le passage vers l’espace de vie d’un côté, ce qui permet un éclairage et une vue d’ensemble en douceur.
En arrivant dans l’espace de vie, nous disposons d’une cheminée à foyer ouvert, d’un parquet en robinier et d’un éclairage pensé par le concepteur lumière.
Un escalier en bois de chêne pur et limons en acier mène à l’étage supérieur.
Une fois en haut, les chambres et les bureaux se déploient. Le beau parquet en chêne est parfaitement adapté à la température et offre aux pièces une touche de chaleur et de sécurité.
Au centre de la salle de bains se trouve une véritable douche en verre avec douche à effet pluie et douchette. L’eau s’écoule ici au niveau du sol. Pour un confort idéal, il y a deux lavabos et des toilettes avec bidet. Le raccordement d’une baignoire est déjà en place.
Un studio d’art ou un studio pourrait être installé dans le grenier. Le sol est recouvert de parquet en chêne jusque dans les moindres recoins, il y a des raccordements d’eau et de toilettes. L’espace est super, aéré et tout simplement magnifique.
Nous serons heureux de répondre à vos questions et nous nous réjouissons de vous rencontrer prochainement pour une visite.
Données sur le certificat de performance énergétique : classe énergétique D ; valeur caractéristique énergétique : 106 kWh ; Source d’énergie : chauffage urbain ; Année de la technologie des engins de construction 2018 ; Type de certificat : Certificat d’exigence énergétique. ++Por favor, entenda que só responderemos a perguntas com informações pessoais COMPLETAS (endereço completo, número de telefone e e-mail)++
Você ainda pode encontrá-los: as joias do campo que foram renovadas com muito amor e consideração pela história. Esta antiga escola foi construída em 1784 no coração da Floresta Negra e completamente renovada em 2018. O edifício da antiga escola compreende um total de aprox. 285 m² de área útil, distribuídos por dois níveis. Já no corredor da casa, você é tomado pela curiosidade e quer descobrir quais ideias de design foram trazidas para planejar os cômodos e otimizar as condições de iluminação.
O piso térreo abriga uma cozinha de arquitetura de última geração, mas aconchegante (por LEICHT). Perfeitamente equipado para a vida moderna, com acessórios luxuosos e uma quantidade incrível de espaço de armazenamento. A sala da cozinha se funde com a grande área de jantar, onde a luz brinca com o parquet robinia e as vigas de madeira originais abertas criam uma atmosfera acolhedora. Do lado de fora, você também pode chegar ao espaçoso terraço a partir daqui.
Uma parede divisória de vidro emoldura a passagem para a área de estar de um lado, o que permite uma iluminação suave e uma visão geral.
Chegando na sala de estar, temos uma lareira aberta, piso em parquet robinia e iluminação pensada pelo designer de iluminação.
Uma escada feita de madeira de carvalho puro e longarinas de aço leva ao andar superior.
Uma vez no topo, os quartos e escritórios se desdobram. O belo parquet de carvalho é perfeitamente adaptado à temperatura e oferece aos quartos um toque de calor e segurança.
Centralizado no banheiro está um chuveiro de vidro real completo com chuveiro de chuva e chuveiro de mão. A água escorre aqui ao nível do solo. Para um conforto ideal, existem dois lavatórios e uma sanita com bidé. A conexão para uma banheira já está em vigor.
Um estúdio de arte ou estúdio pode ser montado no sótão. O piso é colocado com piso de parquet de carvalho até os cantos menores, há conexões de água e vaso sanitário. O espaço é ótimo, arejado e simplesmente lindo.
Teremos o maior prazer em responder às suas perguntas e esperamos encontrá-lo em breve para uma visita.
Dados relativos ao certificado de desempenho energético: classe energética D; valor característico energético: 106 kWh; Fonte de energia: aquecimento urbano; Ano de tecnologia de instalações de construção 2018; Tipo de certificado: Certificado de necessidade de energia. ++ Begrijp alsjeblieft dat we alleen vragen beantwoorden met VOLLEDIGE persoonlijke informatie (volledig adres, telefoonnummer en e-mail)++
Je vindt ze nog steeds: de pareltjes op het platteland die met veel liefde en aandacht voor de geschiedenis zijn gerenoveerd. Dit oude schoolgebouw werd in 1784 gebouwd in het hart van het Zwarte Woud en in 2018 volledig gerenoveerd. Het oude schoolgebouw omvat in totaal ca. 285 m² woonoppervlak, verdeeld over twee niveaus. Al in de gang van het huis word je gegrepen door nieuwsgierigheid en wil je ontdekken welke ontwerpideeën zijn ingebracht om de kamers te plannen en de lichtomstandigheden te optimaliseren.
Op de begane grond bevindt zich een state-of-the-art maar gezellige architectuurkeuken (van LEICHT). Perfect uitgerust voor het moderne leven, met luxe armaturen en een verbazingwekkende hoeveelheid opslagruimte. De keukenkamer gaat over in de grote eethoek, waar het licht speelt op het robinia parket en de open originele houten balken een warme sfeer creëren. Buiten is vanaf hier ook het ruime terras te bereiken.
Een glazen scheidingswand omlijst aan één zijde de doorgang naar het woongedeelte, wat zorgt voor een vlotte verlichting en overzicht.
Aangekomen in de woonkamer, hebben we een open haard, robinia parketvloer en verlichting bedacht door de lichtontwerper.
Een trap van puur eikenhout en stalen trapbomen leidt naar de bovenverdieping.
Eenmaal boven ontvouwen zich de slaapkamers en werkkamers. Prachtig eiken parket is perfect aangepast aan de temperatuur en biedt de kamers een flair van warmte en geborgenheid.
In het midden van de badkamer bevindt zich een echte glazen douche, compleet met regendouche en handdouche. Het water loopt hier op grondniveau weg. Voor het ideale comfort zijn er twee wastafels en een toilet met bidet. De aansluiting voor een ligbad is al aanwezig.
Op de zolder kon een kunstatelier of atelier worden ingericht. De vloer is doorgelegd met eiken parketvloer tot in de kleinste hoekjes, er is water- en toiletaansluitingen. De ruimte is geweldig, luchtig en gewoon mooi.
Wij beantwoorden graag uw vragen en kijken ernaar uit u binnenkort te ontmoeten voor een bezichtiging.
Gegevens op het energieprestatiecertificaat: energieklasse D; energiekenmerkwaarde: 106 kWh; Energiebron: stadsverwarming; Jaar van de bouwinstallatietechnologie 2018; Type certificaat: Certificaat voor energiebehoefte. ++Please understand that we will only answer inquiries with COMPLETE personal information (complete address, phone number and e-mail)++
You can still find them: the jewels in the countryside that have been renovated with a lot of love and consideration for history. This old schoolhouse was built in 1784 in the heart of the Black Forest and completely renovated in 2018. The old school building comprises a total of approx. 285 m² of living space, spread over two levels. Already in the hallway of the house, you are gripped by curiosity and want to discover which design ideas have been brought in to plan the rooms and optimize the lighting conditions.
The ground floor houses a state-of-the-art yet cozy architecture kitchen (by LEICHT). Perfectly equipped for modern living, with luxurious fixtures and an amazing amount of storage space. The kitchen room merges into the large dining area, where the light plays on the robinia parquet and the open original wooden beams create a warm atmosphere. Outside, you can also reach the spacious terrace from here.
A glass partition wall frames the passage to the living area on one side, which allows a smooth illumination and overview.
Arriving in the living area, we have an open fireplace, robinia parquet flooring and lighting thought out by the lighting designer.
A staircase made of pure oak wood and steel stringers leads to the upper floor.
Once at the top, the bedrooms and offices unfold. Beautiful oak parquet is perfectly temperature-adapted and offers the rooms a flair of warmth and security.
Centered in the bathroom is a real glass shower complete with rain shower and hand shower. The water runs off here at ground level. For ideal comfort, there are two washbasins and a toilet with bidet. The connection for a bathtub is already in place.
An art studio or studio could be set up in the attic. The floor is laid with oak parquet flooring down to the smallest corners, there is water and toilet connections. The space is great, airy and just plain beautiful.
We will be happy to answer your questions and look forward to meeting you soon for a viewing.
Data on the energy performance certificate: energy class D; energy characteristic value: 106 kWh; Energy source: district heating; Year of construction plant technology 2018; Certificate type: Energy requirement certificate. ++Uvedomte si, že na otázky odpovieme iba s ÚPLNÝMI osobnými údajmi (úplná adresa, telefónne číslo a e-mail)++
Stále ich môžete nájsť: klenoty na vidieku, ktoré boli zrekonštruované s veľkou láskou a ohľadom k histórii. Táto stará školská budova bola postavená v roku 1784 v srdci Čierneho lesa a kompletne zrekonštruovaná v roku 2018. Stará budova školy má celkovo cca 285 m² obytnej plochy, ktorá sa rozprestiera na dvoch úrovniach. Už na chodbe domu vás zachváti zvedavosť a chcete zistiť, aké nápady na dizajn boli prinesené na plánovanie miestností a optimalizáciu svetelných podmienok.
Na prízemí sa nachádza najmodernejšia, ale útulná architektonická kuchyňa (LEICHT). Perfektne vybavené pre moderné bývanie, s luxusným zariadením a úžasným množstvom úložného priestoru. Kuchynská miestnosť zapadá do veľkej jedálenskej časti, kde svetlo hrá na parketách robinia a otvorené pôvodné drevené trámy vytvárajú hrejivú atmosféru. Vonku sa odtiaľto dostanete aj na priestrannú terasu.
Sklenená deliaca stena rámuje prechod do obývacej časti na jednej strane, čo umožňuje plynulé osvetlenie a prehľad.
Po príchode do obývacej časti máme otvorený krb, parkety z robinie a osvetlenie, ktoré premyslel svetelný dizajnér.
Na horné poschodie vedie schodisko z čistého dubového dreva a oceľových nosníkov.
Keď ste na vrchole, spálne a kancelárie sa rozložia. Krásne dubové parkety sú dokonale prispôsobené teplote a ponúkajú izbám nádych tepla a bezpečia.
V strede kúpeľne je skutočná sklenená sprcha s dažďovou sprchou a ručnou sprchou. Voda tu steká na úrovni zeme. Pre ideálne pohodlie sú k dispozícii dve umývadlá a toaleta s bidetom. Pripojenie pre vaňu je už na svojom mieste.
V podkroví by sa dalo zriadiť umelecké štúdio alebo ateliér. Podlaha je položená dubovými parketami až do najmenších rohov, sú tu vodovodné a toaletné prípojky. Priestor je skvelý, vzdušný a jednoducho krásny.
Radi odpovieme na vaše otázky a tešíme sa na skoré stretnutie s vami na prehliadke.
Údaje o energetickom certifikáte: energetická trieda D; energetická charakteristika: 106 kWh; Zdroj energie: diaľkové vykurovanie; Rok technológie stavebného závodu 2018; Typ certifikátu: Certifikát energetickej náročnosti. ++Prosimy o zrozumienie, że będziemy odpowiadać na zapytania, podając tylko PEŁNE dane osobowe (pełny adres, numer telefonu i adres e-mail)++
Nadal można je znaleźć: klejnoty na wsi, które zostały odrestaurowane z wielką miłością i szacunkiem dla historii. Ta stara szkoła została zbudowana w 1784 roku w samym sercu Schwarzwaldu i całkowicie odnowiona w 2018 roku. Budynek starej szkoły to łącznie ok. 285 m² powierzchni mieszkalnej, rozmieszczonej na dwóch poziomach. Już w przedpokoju domu ogarnia Cię ciekawość i chcesz odkryć, jakie pomysły projektowe zostały wprowadzone, aby zaplanować pomieszczenia i zoptymalizować warunki oświetleniowe.
Na parterze znajduje się najnowocześniejsza, ale przytulna kuchnia (firmy LEICHT). Doskonale wyposażony do nowoczesnego życia, z luksusowym wyposażeniem i niesamowitą ilością miejsca do przechowywania. Sala kuchenna łączy się z dużą jadalnią, w której światło gra na parkiecie z robinii, a otwarte oryginalne drewniane belki tworzą ciepłą atmosferę. Na zewnątrz można stąd również wyjść na przestronny taras.
Szklana ścianka działowa z jednej strony otacza przejście do części dziennej, co umożliwia płynne oświetlenie i widok.
Przyjeżdżając do części dziennej, mamy otwarty kominek, parkiet z robinii i oświetlenie przemyślane przez projektanta oświetlenia.
Na piętro prowadzą schody wykonane z czystego drewna dębowego i stalowych podłużnic.
Po dotarciu na szczyt rozkładają się sypialnie i biura. Piękny parkiet dębowy jest doskonale przystosowany do temperatury i nadaje pomieszczeniom powiew ciepła i bezpieczeństwa.
W środku łazienki znajduje się prawdziwy szklany prysznic z prysznicem ze strumieniem deszczowym i słuchawką prysznicową. Woda spływa tu na poziomie gruntu. Dla idealnego komfortu dostępne są dwie umywalki oraz toaleta z bidetem. Podłączenie do wanny jest już na miejscu.
Na poddaszu można urządzić pracownię artystyczną lub pracownię. Podłoga wyłożona jest parkietem dębowym aż do najmniejszych zakątków, są przyłącza wody i toalety. Przestrzeń jest wspaniała, przestronna i po prostu piękna.
Z przyjemnością odpowiemy na Twoje pytania i czekamy na spotkanie z Tobą w celu obejrzenia.
Dane dotyczące świadectwa charakterystyki energetycznej: klasa energetyczna D; wartość charakterystyki energetycznej: 106 kWh; Źródło energii: sieć ciepłownicza; Rok budowy technologii zakładu 2018; Typ certyfikatu: Certyfikat zapotrzebowania na energię.