PICTURES ARE LOADING...
House & single-family home for sale in Market Bosworth
USD 1,877,093
House & Single-family home (For sale)
4 bd
3 ba
Reference:
EDEN-T102799499
/ 102799499
Reference:
EDEN-T102799499
Country:
GB
City:
Market Bosworth
Postal code:
CV13 6PB
Category:
Residential
Listing type:
For sale
Property type:
House & Single-family home
Bedrooms:
4
Bathrooms:
3
Garages:
1
Balcony:
Yes
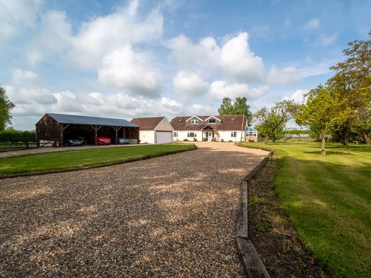
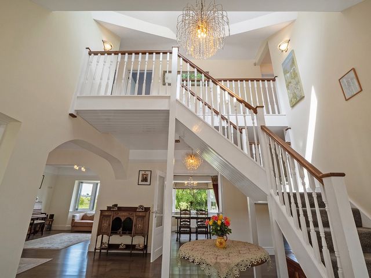
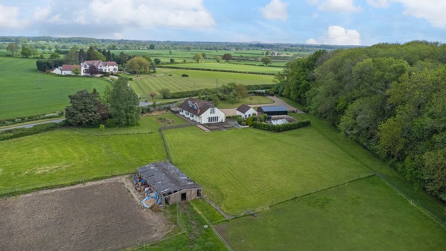
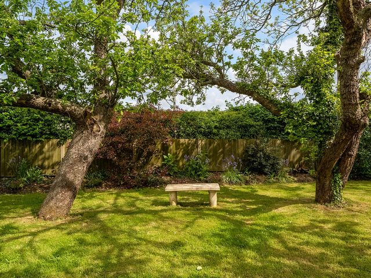
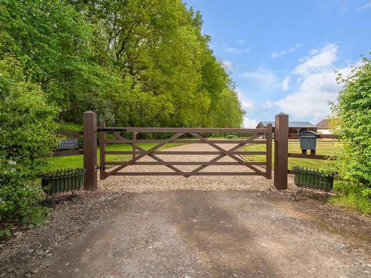
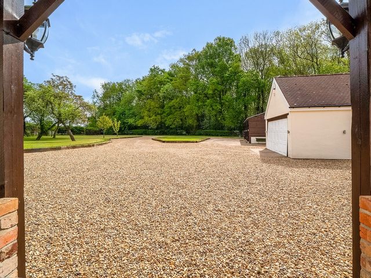

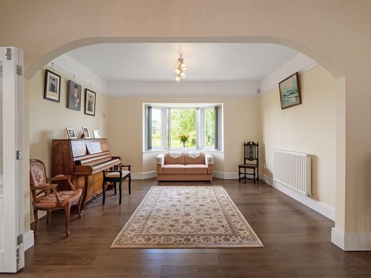

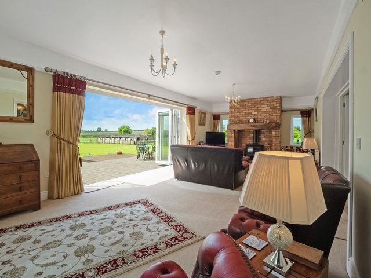
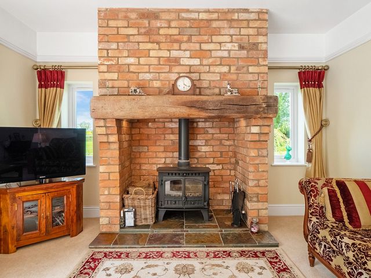
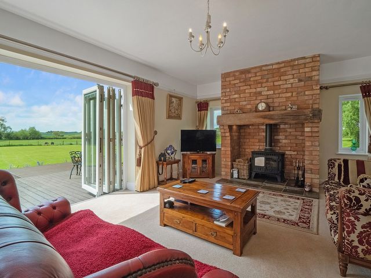
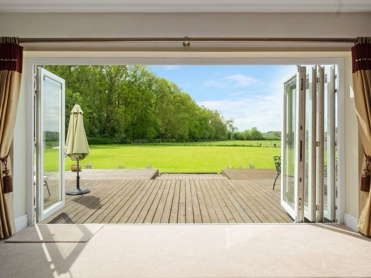

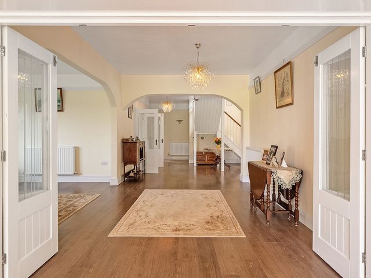
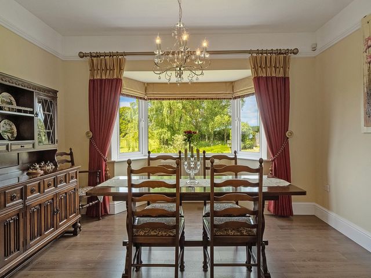
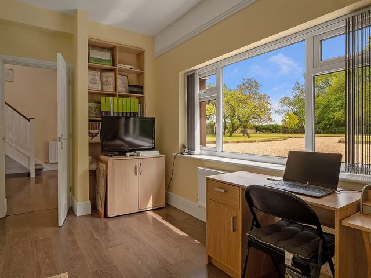
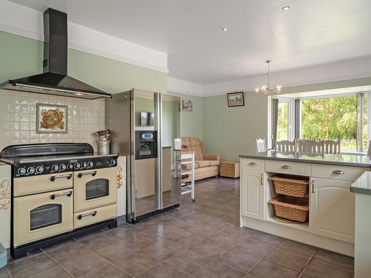

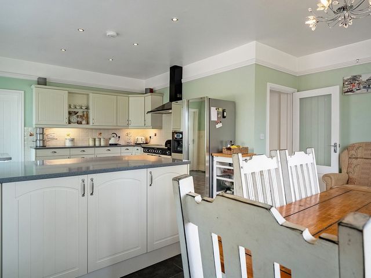

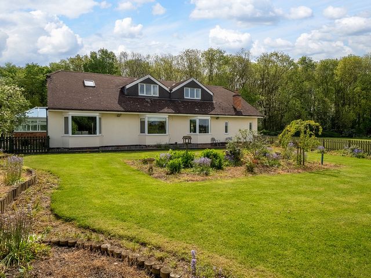
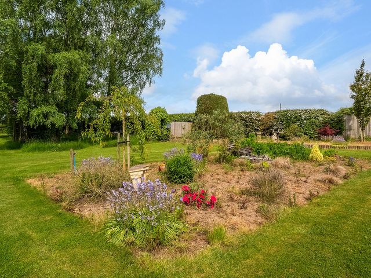

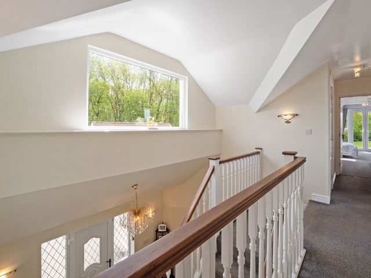
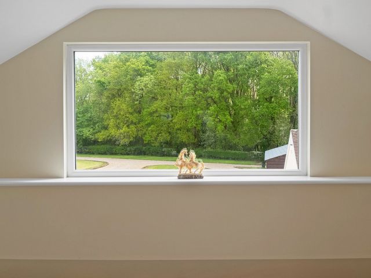

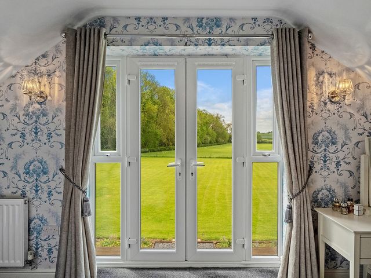
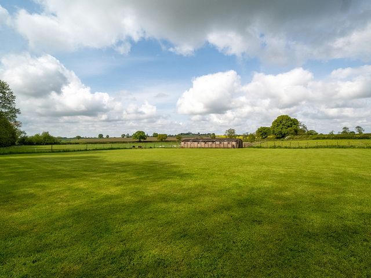
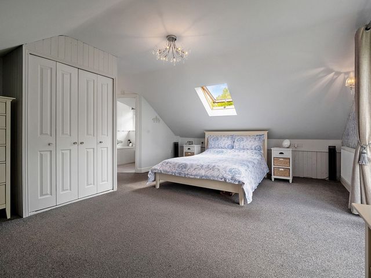
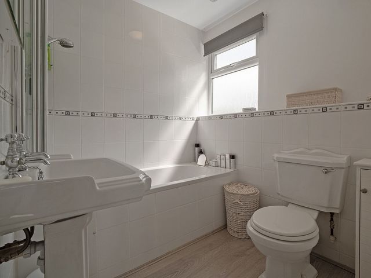
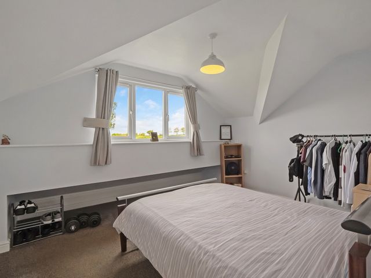

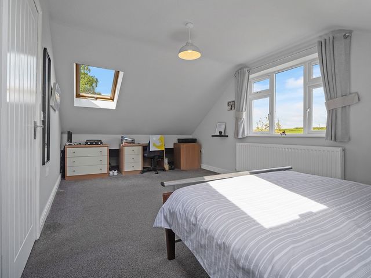
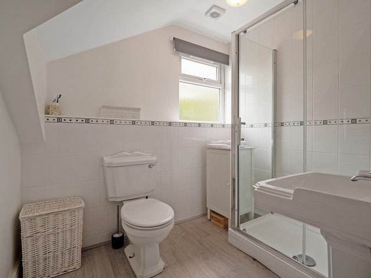
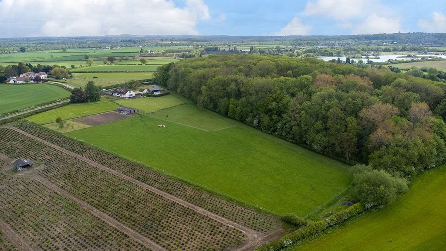
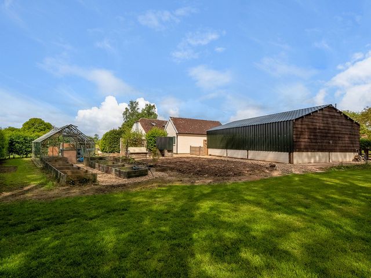
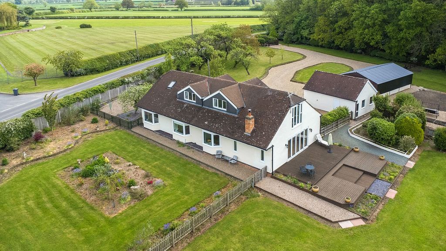

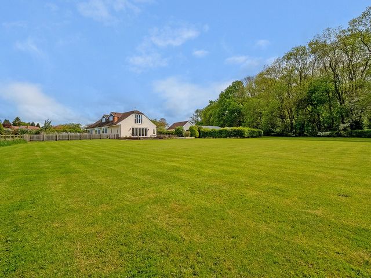

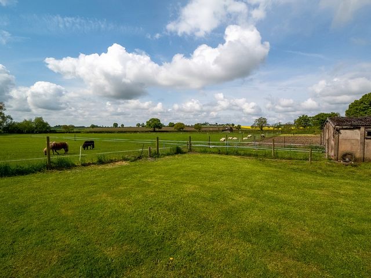

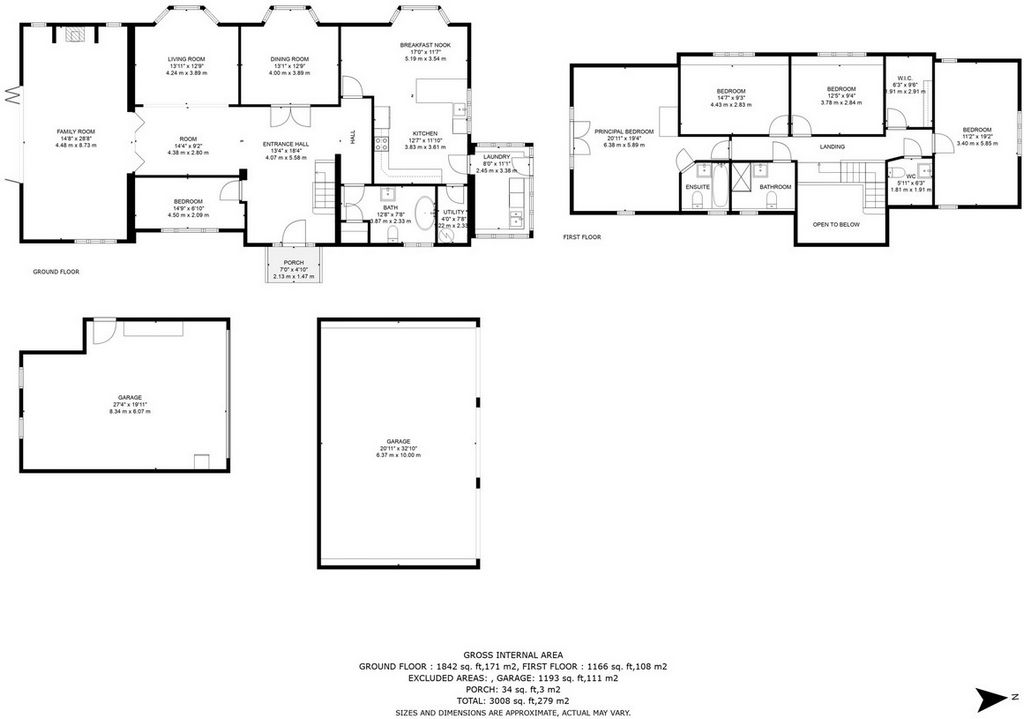
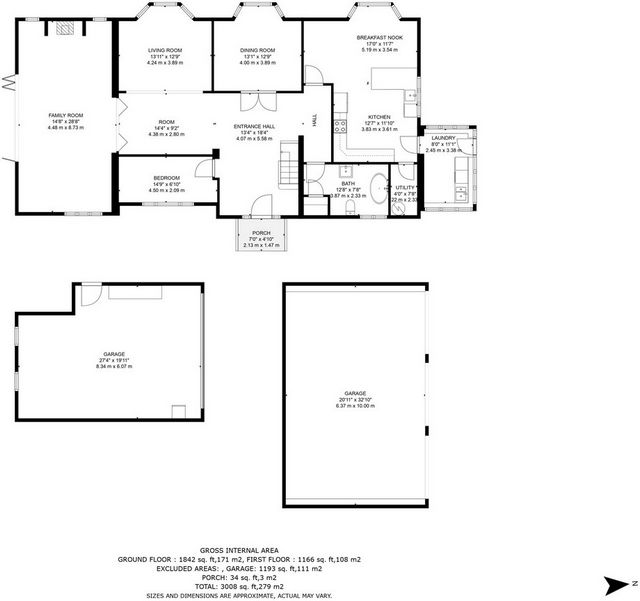
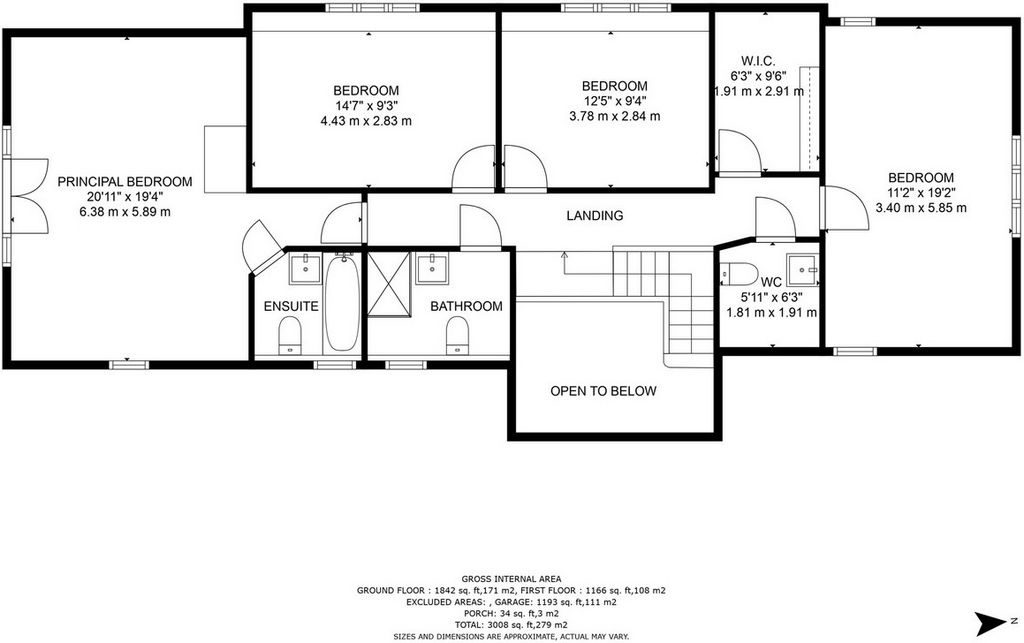
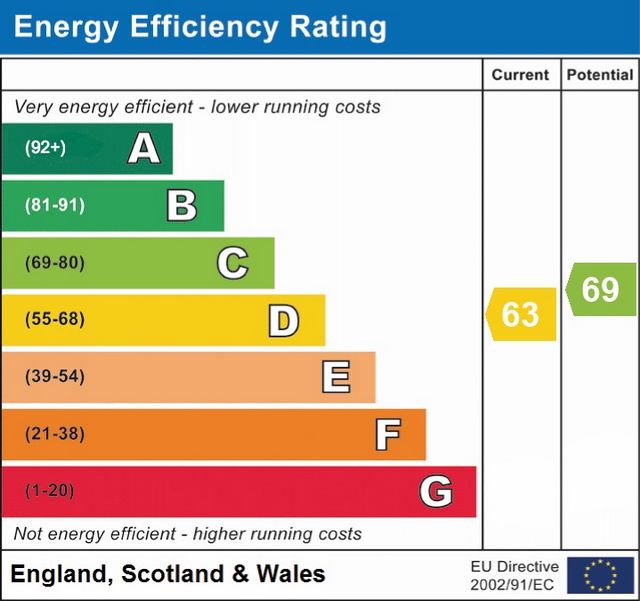
Off the Lounges bi-folding doors, you’re onto the rear formal garden which is laid to lawn flanked with a selection of wildflowers, a decked patio for your evening entertainment, BBQ dining & sun lounging overlooking the spectacular views of your rear garden flowing onto the Paddocks.Leading from the decked area and behind a further selection of shrubbery, you have a greenhouse, mini orchard and raised planters ready for your “Good Life” gardening.
Onto the formal rear garden with a water feature, a gravelled Entertainment Area with water tap & lighting, flowerbeds flanked to one side with a selection of shrubs, trees & flowers, with a wild meadow towards the rear with a mini coppice.Approximately four acres of pastures with stabling of four stables & a tack room with power & water, a barn which services the numerous paddocks and an acre of glorious gardens.Freehold | EPC Rating D | Council Tax Band F
Features:
- Balcony
- Garage
- Garden View more View less Byrons Covert is located on the outskirts of Market Bosworth and situated on approximately six acres which offers you an equestrian twist with contemporary & traditional features throughout the home. Greeted by a gated entrance with a turn-circle driveway with triple timber carport plus double detached garage, numerous paddocks serviced via the stable, mini orchard, four reception rooms with picturesque views, and with glorious landscaped gardens surrounding the home with an ancient Heritage woodland flanked to one side.ACCOMMODATION SUMMARYAs you approach Byrons Covert you’re greeted with an open Storm Porch with seating, outdoor lights and front door with obscured windows either side; and into the spacious Entrance Hall which has a vaulted high ceiling, wall lighting, open staircase arising to first floor, radiator and quick-step wooden flooring.Cleverly designed interior structure with archways to open up your remarkable Reception Rooms with picturesque views & natural light to flood through; The Study Room with double glazed window to front, loft access, picture rail, quick-step wood flooring, radiator and storage shelving.The Dining Room with a character bay double glazed window overlooking the formal garden, seating comfortably for 6-8 people, internal single glazed french doors, radiator, picture rail and quick-step wood flooring.The spacious Reception Room which is currently being utilised as the Music Room, with double glazed character bay window flanked overlooking the formal garden, picture rail, quick-step wood flooring and two radiators.The spectacular Lounge with duel aspect views to front and side from double glazed windows overlooking the formal gardens, bi-folding double glazed doors opening onto your rear garden & Entertainment Decked Patio, radiator, picture rail and an Inglenook fireplace with multi-fuel burner & bricked hearth surround.The Kitchen/Breakfast/Dining Room with a double glazed window to side & double glazed character bay window to rear overlooking the formal gardens, comfortable dining for 6 people, tiles to floor, picture rail, recessed lights, kitchen comprising of eye level wall units with cupboards & draws under, incorporated Granite work surfaces, part tiling, Range Master oven with cooker hood above, space for appliances, wall mounted & traditional radiator and a Butler sink with drainer & mixer taps; a separate cupboard which houses the boiler and coats.The Conservatory/Utility Room with double glazed windows to front, sides & rear with glorious views of the formal garden, courtyard & rear garden, radiator, draws and cupboards under incorporated work surface, inset one-and-a-half-bowl sink with mixer taps, and plumbing for further appliances.The downstairs Family Bathroom with double glazed obscure window to front, picture rail, suite comprising of roll top free-standing bath with iron claw feet and mixer tap with shower attachment, low level WC & wash hand basin, wall mounted radiator, wall lighting, part tiling and storage cupboard.SLEEPING QUARTERSUp to the first floor gallery-style light & airy landing with a storage cupboard and double glazed windows overlooking the stunning views of the Heritage Woodland & the formal gardens.The Principal Bedroom with double glazed french doors opening onto a Juliette balcony overlooking the rolling British countryside, the Paddocks & the rear garden, double glazed skylight window to front, radiator, vaulted high ceiling, built-in double set of wardrobes, door leading to your own En Suite; with double glazed obscure window to side, suite comprising of tile enclosed bath with mixer taps & waterfall shower above with folding door, low level WC and wash hand basin, part tiling, laminate flooring, wall mounted radiator and extractor fan.Bedroom Two which has a double glazed window to side overlooking the front garden & courtyard garden, double glazed skylights to front & rear, vaulted high ceiling, storage under the alcoves and radiator; with also a room with low level WC & wash hand basin, radiator and extractor fan.Bedroom Three with double glazed window to rear overlooking the formal gardens, the British countryside & the Paddocks, vaulted ceiling, radiator and storage under the alcoves.Bedroom Four has double glazed window to rear, overlooking the formal gardens, woodland & the Paddocks, radiator and storage under the alcoves.The Upstairs Bathroom with double glazed obscure window to front, suite comprising of double shower cubicle with waterfall shower attachment, low level WC & wash hand basin, laminate wooden flooring, vaulted ceiling, radiator and part tiling.OUTSIDEYou’re greeted into Byrons Covert by a gated gravelled driveway, leading to a gravelled sweeping driveway which curves into a gravelled turn circle for ease of manoeuvring, a triple timber built Car Lodge, twilight lighting, a double detached Garage with an electric up&over door, side access, power & lighting, a further gated access which leads to the Paddocks and the formal Front Garden; which is laid to lawn with a selection of trees & fruit trees, flower borders with shrubs & flowerbeds.The Courtyard Garden to the side of the home, which comes off the Conservatory/Utility Room, with gravel paving and a selection of shrubs & trees.Screened to one side of the home is the Heritage Woodland giving you picturesque views right across the rolling British countryside and having nature right on your doorstep. There is water/electric/power connect to the stabling and for servicing the numerous paddocks.
Off the Lounges bi-folding doors, you’re onto the rear formal garden which is laid to lawn flanked with a selection of wildflowers, a decked patio for your evening entertainment, BBQ dining & sun lounging overlooking the spectacular views of your rear garden flowing onto the Paddocks.Leading from the decked area and behind a further selection of shrubbery, you have a greenhouse, mini orchard and raised planters ready for your “Good Life” gardening.
Onto the formal rear garden with a water feature, a gravelled Entertainment Area with water tap & lighting, flowerbeds flanked to one side with a selection of shrubs, trees & flowers, with a wild meadow towards the rear with a mini coppice.Approximately four acres of pastures with stabling of four stables & a tack room with power & water, a barn which services the numerous paddocks and an acre of glorious gardens.Freehold | EPC Rating D | Council Tax Band F
Features:
- Balcony
- Garage
- Garden Byrons Covert está ubicado en las afueras de Market Bosworth y situado en aproximadamente seis acres que le ofrece un toque ecuestre con características contemporáneas y tradicionales en toda la casa. Recibido por una entrada cerrada con un camino de entrada de círculo giratorio con cochera de madera triple más garaje independiente doble, numerosos potreros atendidos a través del establo, mini huerto, cuatro salas de recepción con vistas pintorescas y con gloriosos jardines que rodean la casa con un antiguo bosque Heritage flanqueado a un lado.RESUMEN DEL ALOJAMIENTOA medida que se acerca a Byrons Covert, es recibido por un porche de tormenta abierto con asientos, luces exteriores y puerta de entrada con ventanas oscurecidas a ambos lados; y en el espacioso vestíbulo de entrada que tiene un techo alto abovedado, iluminación en la pared, escalera abierta que sube al primer piso, radiador y suelo de madera de paso rápido.Estructura interior inteligentemente diseñada con arcos para abrir sus notables salas de recepción con vistas pintorescas y luz natural a través de ellas; La sala de estudio con ventana de doble acristalamiento al frente, acceso a la buhardilla, riel para cuadros, pisos de madera de paso rápido, radiador y estanterías de almacenamiento.El comedor con una ventana de doble acristalamiento con vista al jardín formal, asientos cómodos para 6-8 personas, puertas francesas internas de acristalamiento simple, radiador, riel de cuadro y pisos de madera de paso rápido.La espaciosa sala de recepción, que actualmente se utiliza como sala de música, con un ventanal de doble acristalamiento flanqueado con vistas al jardín formal, barandilla, suelos de madera de paso rápido y dos radiadores.El espectacular salón con vistas al frente y a los lados desde ventanas de doble acristalamiento con vistas a los jardines formales, puertas plegables de doble acristalamiento que se abren a su jardín trasero y patio cubierto de entretenimiento, radiador, barandilla y una chimenea Inglenook con quemador de combustible múltiple y hogar de ladrillo.La cocina / desayuno / comedor con una ventana de doble acristalamiento a un lado y una ventana mirador de doble acristalamiento en la parte trasera con vista a los jardines formales, comedor cómodo para 6 personas, baldosas al piso, riel, luces empotradas, cocina que consta de unidades de pared a nivel de los ojos con armarios y cajones debajo, superficies de trabajo de granito incorporadas, mosaicos parciales, horno Range Master con campana extractora arriba, espacio para electrodomésticos, radiador tradicional y montado en la pared y un fregadero Butler con escurridor y grifos mezcladores; Un armario independiente que alberga la caldera y los abrigos.El invernadero / lavadero con ventanas de doble acristalamiento al frente, lados y detrás con gloriosas vistas del jardín formal, patio y jardín trasero, radiador, cajones y armarios debajo de la superficie de trabajo incorporada, fregadero de un tazón y medio insertado con grifos mezcladores y plomería para otros electrodomésticos.El baño familiar de la planta baja con ventana oscura de doble acristalamiento al frente, barandilla, suite que consta de baño independiente con tapa enrollable con patas de hierro y grifo mezclador con accesorio de ducha, inodoro de bajo nivel y lavabo, radiador montado en la pared, iluminación de pared, azulejos parciales y armario de almacenamiento.DORMITORIOSHasta el primer piso, un rellano amplio y luminoso estilo galería con un armario de almacenamiento y ventanas de doble acristalamiento con vistas a las impresionantes vistas del bosque patrimonial y los jardines formales.El dormitorio principal con puertas francesas de doble acristalamiento que se abren a un balcón Juliette con vistas a la campiña británica, los prados y el jardín trasero, ventana de tragaluz de doble acristalamiento al frente, radiador, techo alto abovedado, armarios dobles empotrados, puerta que conduce a su propio baño; con ventana oscura de doble acristalamiento a un lado, suite que consta de baño cerrado con azulejos con grifos mezcladores y ducha en cascada arriba con puerta plegable, WC de bajo nivel y lavabo, azulejos parciales, pisos laminados, radiador montado en la pared y extractor.Dormitorio Dos, que tiene una ventana de doble acristalamiento a un lado con vistas al jardín delantero y al patio ajardinado, tragaluces de doble acristalamiento al frente y detrás, techo alto abovedado, almacenamiento debajo de las alcobas y el radiador; con también una habitación con WC de bajo nivel y lavabo, radiador y campana extractora.Dormitorio tres con ventana de doble acristalamiento en la parte trasera con vistas a los jardines formales, la campiña británica y los potreros, techo abovedado, radiador y almacenamiento debajo de las alcobas.El dormitorio cuatro tiene una ventana de doble acristalamiento en la parte trasera, con vistas a los jardines formales, el bosque y los potreros, el radiador y el almacenamiento debajo de las alcobas.El baño de arriba con ventana oscura de doble acristalamiento al frente, suite que consta de cabina de ducha doble con accesorio de ducha en cascada, inodoro de bajo nivel y lavabo, piso de madera laminada, techo abovedado, radiador y azulejos parciales.AFUERAEs recibido en Byrons Covert por un camino de entrada de grava cerrado, que conduce a un amplio camino de grava que se curva en un círculo de giro de grava para facilitar las maniobras, un Car Lodge triple construido en madera, iluminación crepuscular, un garaje doble independiente con una puerta eléctrica basculante, acceso lateral, energía e iluminación, un acceso privado adicional que conduce a los potreros y al jardín delantero formal; que se coloca en el césped con una selección de árboles y árboles frutales, bordes de flores con arbustos y macizos de flores.El jardín del patio al lado de la casa, que sale del invernadero / lavadero, con pavimento de grava y una selección de arbustos y árboles.A un lado de la casa se encuentra el Heritage Woodland, que le brinda pintorescas vistas de la campiña británica y tiene la naturaleza a la vuelta de la esquina. Hay conexión de agua / electricidad / energía para el establo y para dar servicio a los numerosos potreros.
Fuera de las puertas plegables de los salones, se encuentra en el jardín formal trasero que está cubierto de césped flanqueado por una selección de flores silvestres, un patio cubierto para su entretenimiento nocturno, cenas de barbacoa y descanso al sol con vistas a las espectaculares vistas de su jardín trasero que fluye hacia los potreros.Saliendo de la zona cubierta y detrás de una selección adicional de arbustos, tiene un invernadero, un mini huerto y macetas elevadas listas para su jardinería de "Buena Vida".
En el jardín trasero formal con una fuente de agua, un área de entretenimiento de grava con grifo de agua e iluminación, parterres flanqueados a un lado con una selección de arbustos, árboles y flores, con un prado silvestre hacia la parte trasera con un mini monte bajo.Aproximadamente cuatro acres de pastos con establos de cuatro establos y un cuarto de arreos con electricidad y agua, un granero que da servicio a los numerosos potreros y un acre de gloriosos jardines.Dominio absoluto | Calificación EPC D | Banda F de impuestos municipales
Features:
- Balcony
- Garage
- Garden