PICTURES ARE LOADING...
House & single-family home for sale in Pozuelo de Alarcón
USD 1,865,188
House & Single-family home (For sale)
6 bd
12,508 sqft
Reference:
EDEN-T103128054
/ 103128054
Reference:
EDEN-T103128054
Country:
ES
City:
Madrid
Postal code:
28023
Category:
Residential
Listing type:
For sale
Property type:
House & Single-family home
Property size:
12,508 sqft
Rooms:
6
Bedrooms:
6
Floor:
1
Swimming pool:
Yes
Air-conditioning:
Yes
REAL ESTATE PRICE PER SQFT IN NEARBY CITIES
| City |
Avg price per sqft house |
Avg price per sqft apartment |
|---|---|---|
| Spain | USD 357 | USD 353 |
| Madrid | USD 338 | USD 499 |
| Alcobendas | - | USD 456 |
| Coslada | - | USD 314 |
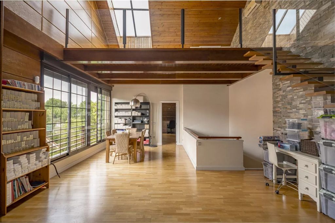
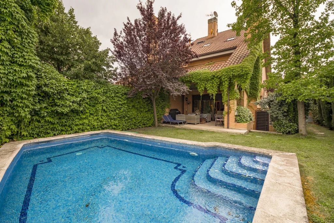
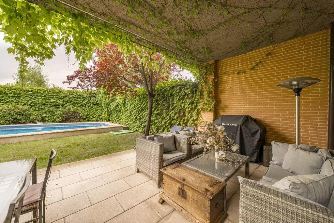
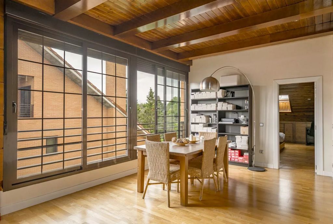
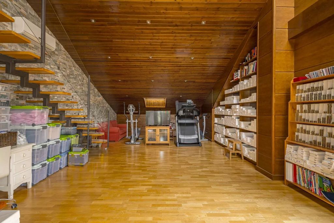
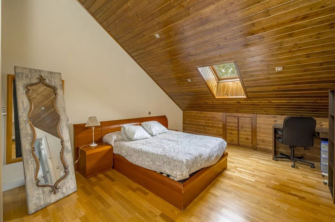
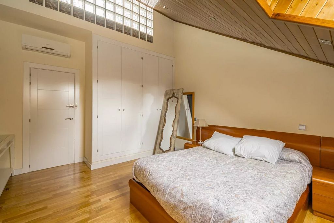
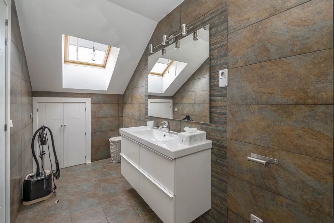
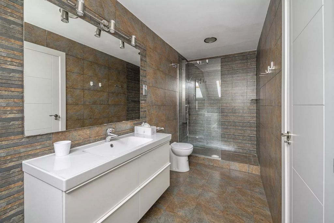
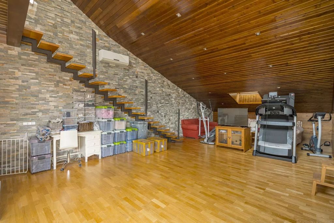
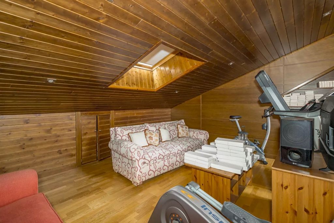
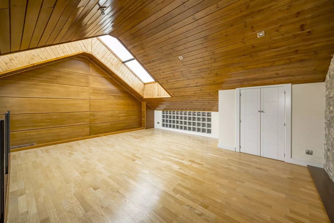
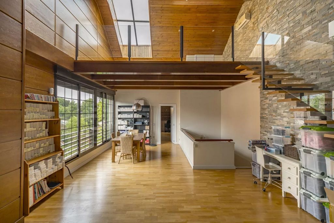
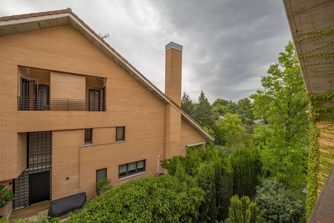
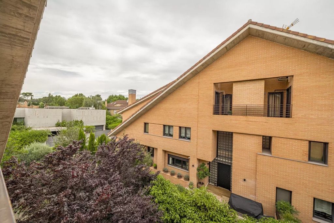
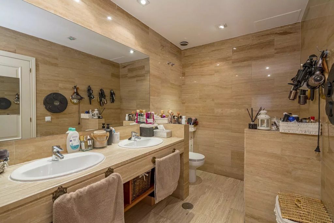
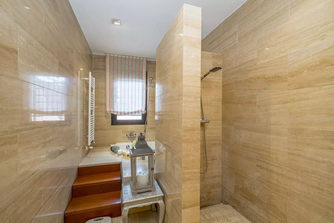
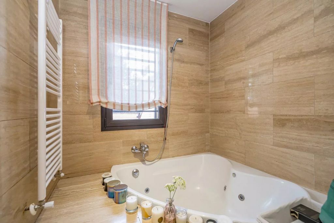
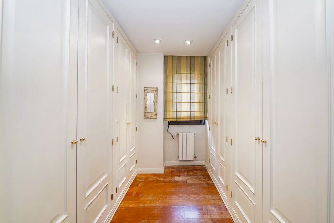
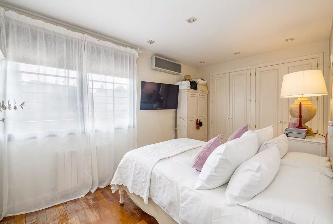
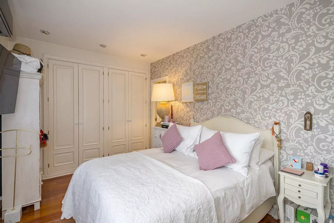
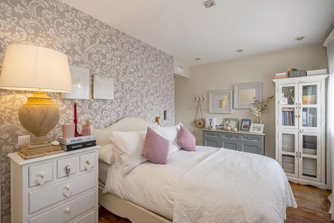
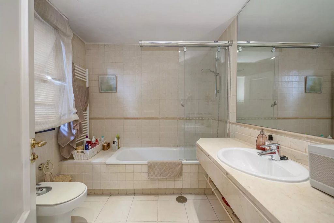
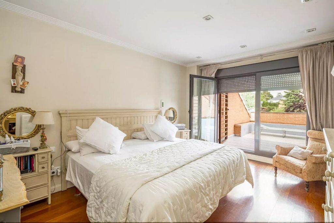
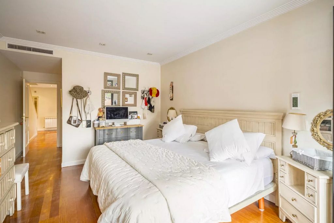
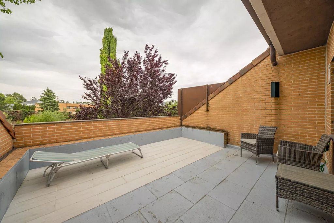
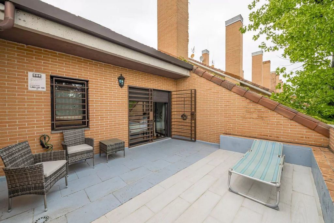
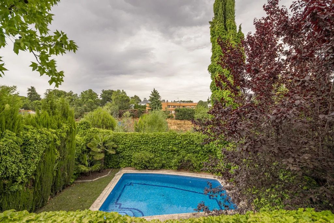
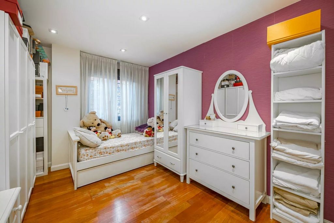
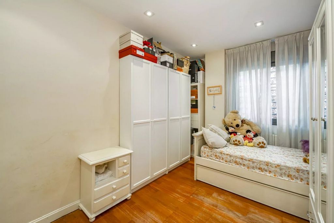
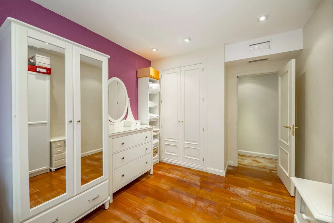
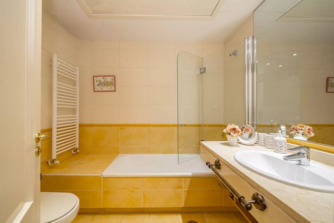
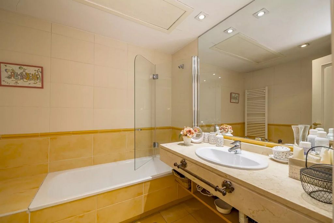
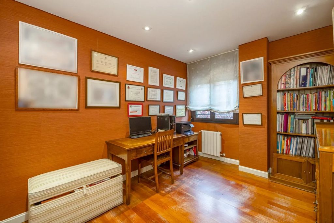
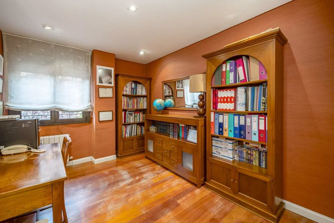
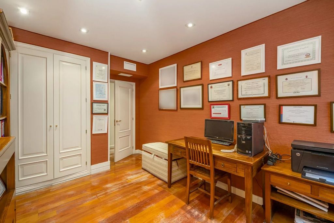
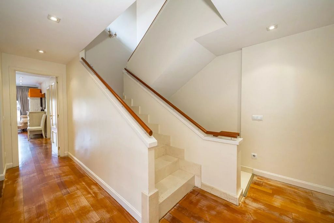
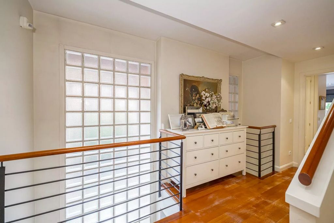
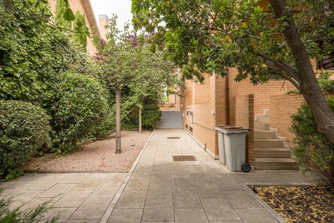
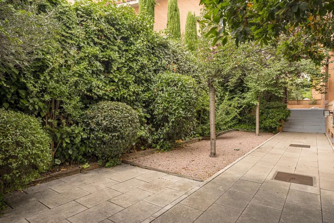
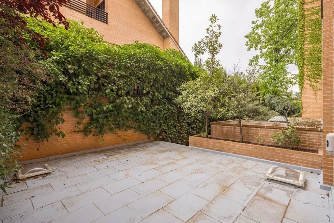

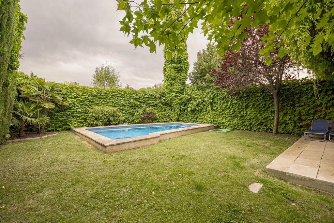
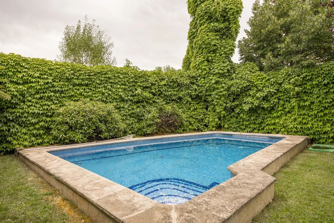
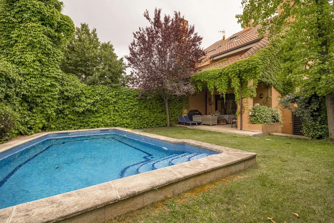
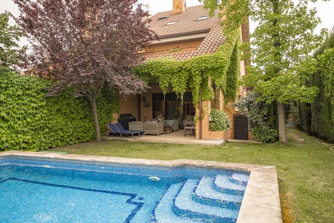
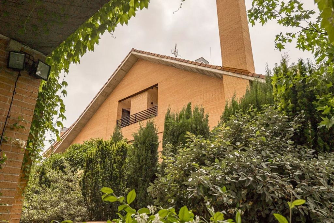
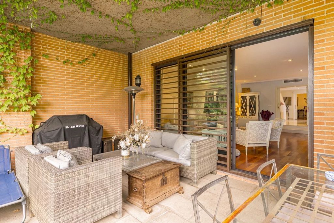
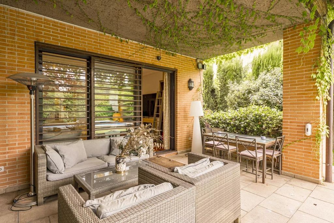
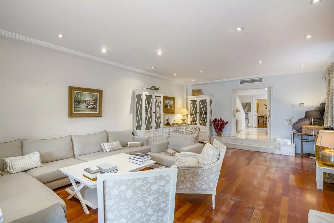
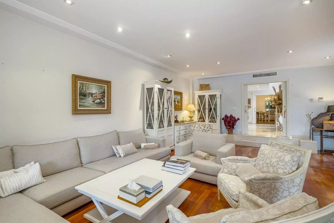
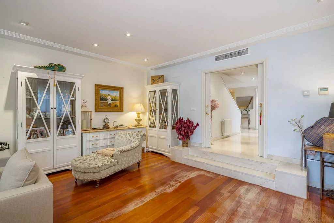
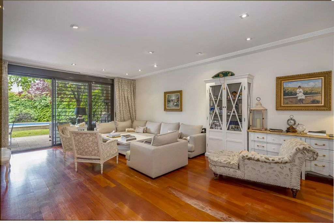
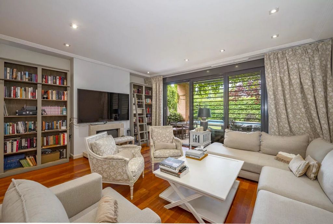
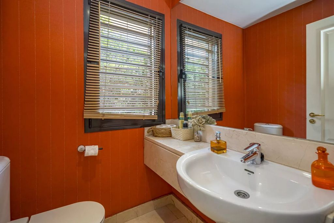
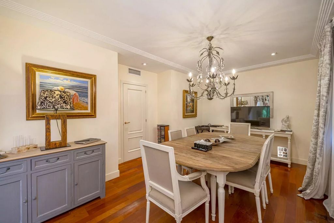
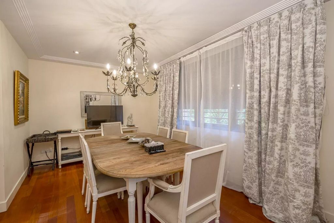
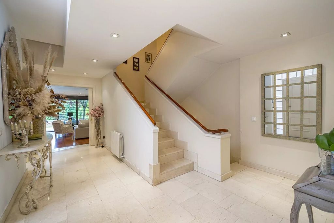
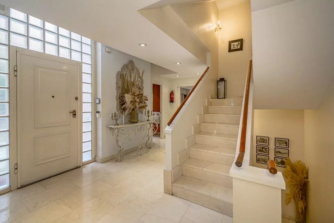
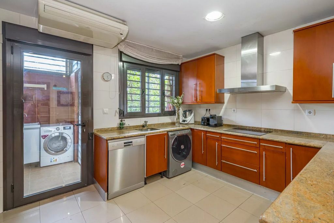
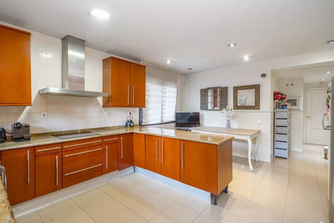

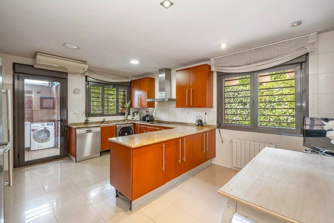
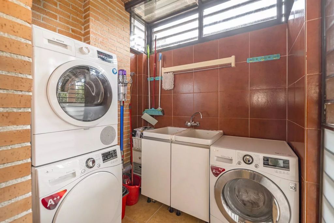
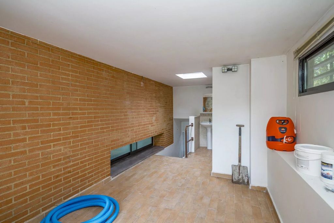

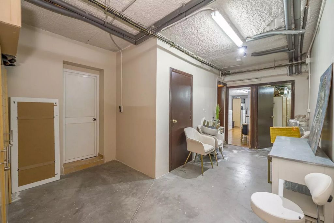
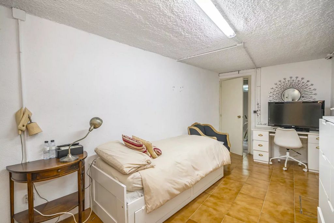
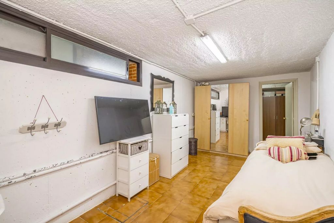
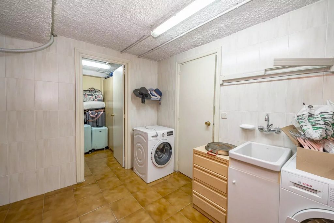
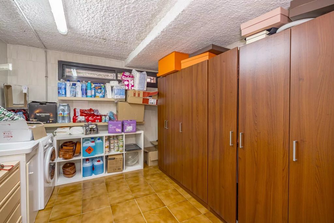
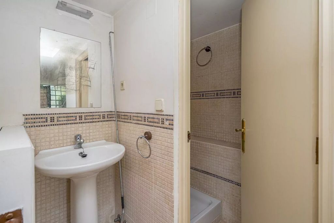
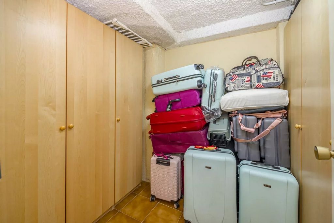
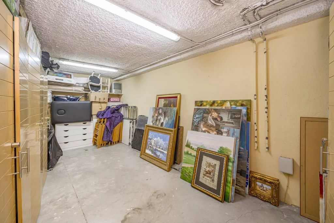
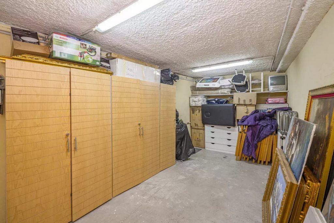
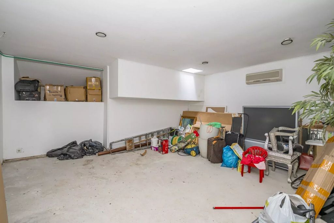
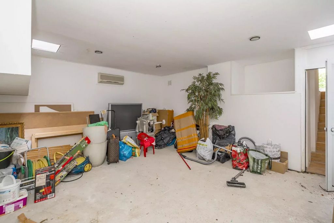
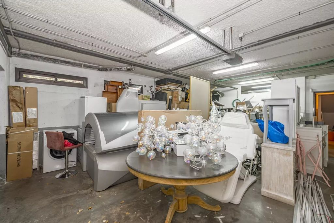
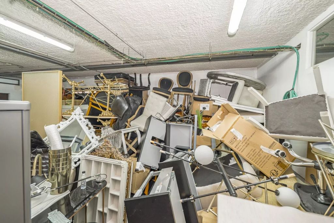
Features:
- SwimmingPool
- Air Conditioning View more View less BARNES Madrid представя тази 4-етажна къща близнаци близнаци с басейн, парцел от 1 162 м² и построена къща от 480 м² в престижния жилищен район Посуело де Аларкон (Аравака). Разполага с 6 спални (3 от тях със самостоятелни бани), 7 бани с душ и 1 тоалетна за гости. Разполага и с 2 големи тераси с изглед към градината. Имотът има достъп през главната врата към голямата градина и басейна. Къщата е уникална с извършеното през 2010 и 2015 г. преструктуриране с много пространство и отлична локация, запазване на класическия стил с модерен привкус и запазване на оригиналния паркет. Къщата е разделена, както следва: ОСНОВЕН ЕТАЖ: Входът на къщата води от голяма зала към много просторната всекидневна с невероятна гледка към градината от едната страна и трапезарията от другата. Разполага с големи прозорци, през които влиза много естествена светлина, с изглед към градината, верандата и басейна. От трапезарията има достъп до голяма, напълно оборудвана кухня-хол с мокро помещение и тоалетна за гости. Освен това кухнята има още една врата, която води до влизане и излизане от къщата, като сервизна врата, която води директно към градината, която заедно с басейна заобикаля къщата и представлява зелено и спокойно пространство. Имотът разполага с две порти за достъп, една за превозни средства и една за пешеходци, които улесняват влизането и излизането. ПЪРВИ ЕТАЖ: Изкачвайки се по стълбите, се озоваваме на първия етаж, където има 2 спални със самостоятелна баня, едната от тях със съблекалня, хидромасажна вана и тераса, и 2 други спални с напълно самостоятелна баня. Има възможност за инсталиране на асансьор, тъй като пространството за него вече е създадено. ВТОРИ ЕТАЖ И ТАВАНСКО ПОМЕЩЕНИЕ: На този етаж има още една спалня със самостоятелна баня и прозрачна стая, използвана като втора всекидневна-трапезария. Въпреки това, поради щедрата си структура, много високите тавани и очарованието си, той може да бъде друг независим апартамент, тъй като има достъп до голямо таванско помещение, което пропуска много естествена светлина в горната част (което може да бъде друга спалня). ПРИЗЕМЕН ЕТАЖ (СУТЕРЕН): На приземния етаж на къщата има паркинг с място за 2 коли, тоалетна и голямо складово помещение с много светлина, разделени от стаи, които от своя страна могат да бъдат обединени в голяма парти зала или фитнес зала, или дори да се използват за разширяване на паркинга. В непосредствена близост до този етаж се намира и съблекалнята на басейна и баня с душ. Отличната безпрепятствена гледка към тази къща, нейната структура, пълна с чар, и характерният й стил я правят много специална в привилегирована среда. Тази изключителна къща близнак в Посуело де Аларкон (Аравака) съчетава лукс, комфорт и изключителен дизайн, предлагайки несравним начин на живот в една от най-престижните среди. Не пропускайте възможността да придобиете този великолепен имот и да се насладите на луксозния живот в сърцето на Мадрид. За повече информация или за организиране на оглед, моля не се колебайте да се свържете с нас и да посетите нашия уебсайт - очакваме с нетърпение да ви помогнем да намерите мечтания дом!
Features:
- SwimmingPool
- Air Conditioning BARNES Madrid präsentiert diese 4-stöckige Doppelhaushälfte mit Schwimmbad, 1.162 m² Grundstück und 480 m² bebautem Haus in der renommierten Wohngegend von Pozuelo de Alarcón (Aravaca). Es verfügt über 6 Schlafzimmer (3 davon mit Bad en suite), 7 Bäder mit Dusche und 1 Gäste-WC. Es hat auch 2 große Terrassen mit Blick auf den Garten. Das Anwesen hat Zugang durch die Haupttür zum großen Garten und Schwimmbad. Das Haus ist einzigartig aufgrund der Umstrukturierung, die in den Jahren 2010 und 2015 mit viel Platz und ausgezeichneter Lage durchgeführt wurde, wobei der klassische Stil mit einem modernen Touch beibehalten wurde und der ursprüngliche Parkettboden erhalten blieb. Das Haus ist wie folgt aufgeteilt: HAUPTGESCHOSS: Der Eingang zum Haus führt von einer großen Halle zum sehr geräumigen Wohnzimmer mit unglaublichem Blick auf den Garten auf der einen Seite, und auf der anderen Seite zum Esszimmer. Es hat große Fenster, durch die viel natürliches Licht einfällt, mit Blick auf den Garten, die Veranda und den Swimmingpool. Vom Esszimmer aus gelangt man in die große, voll ausgestattete Wohnküche mit Waschküche und Gäste-WC. Außerdem hat die Küche eine weitere Tür, die in das Haus hinein- und hinausführt, als Servicetür, die direkt in den Garten führt, der zusammen mit dem Swimmingpool das Haus umgibt und einen grünen und friedlichen Raum darstellt. Die Immobilie verfügt über zwei Zugangstore, eines für Fahrzeuge und eines für Fußgänger, die die Ein- und Ausfahrt erleichtern. ERSTES STOCKWERK: Wenn wir die Treppe hinaufgehen, befinden wir uns im ersten Stock, wo es 2 Schlafzimmer en suite gibt, eines davon mit Ankleideraum, Hydromassage-Badewanne und Terrasse, und 2 weitere Schlafzimmer mit einem kompletten unabhängigen Badezimmer. Es besteht die Möglichkeit, einen Aufzug einzubauen, da der Platz dafür bereits geschaffen wurde. ZWEITER STOCK UND DACHGESCHOSS: Auf dieser Etage befindet sich ein weiteres Schlafzimmer mit eigenem Bad und ein diaphaner Raum, der als zweites Wohn-Esszimmer genutzt wird. Trotzdem könnte es aufgrund seiner großzügigen Struktur, seiner sehr hohen Decken und seines Charmes durchaus eine weitere unabhängige Wohnung sein, da es Zugang zu einem großen Dachboden hat, der im oberen Teil viel natürliches Licht einlässt (der durchaus ein weiteres Schlafzimmer sein könnte). ERDGESCHOSS (UNTERGESCHOSS): Im Erdgeschoss des Hauses befindet sich der Parkplatz mit Platz für 2 Autos, eine Toilette und ein großer Lagerraum mit viel Licht, der durch Räume unterteilt ist, die wiederum zu einem großen Partyraum oder einem Fitnessraum vereinigt werden können, oder sogar zur Erweiterung des Parkplatzes genutzt werden können. Angrenzend an diese Etage ist auch der Pool Umkleideraum und ein Bad mit Dusche. Die exzellente, unverbaubare Aussicht dieses Hauses, seine Struktur voller Charme und sein charakteristischer Stil machen es zu etwas ganz Besonderem in einer privilegierten Umgebung. Diese exklusive Doppelhaushälfte in Pozuelo de Alarcón (Aravaca) vereint Luxus, Komfort und außergewöhnliches Design und bietet einen unvergleichlichen Lebensstil in einer der renommiertesten Umgebungen. Verpassen Sie nicht die Gelegenheit, diese herrliche Immobilie zu erwerben und das luxuriöse Leben im Herzen von Madrid zu genießen. Für weitere Informationen oder zur Vereinbarung eines Besichtigungstermins zögern Sie bitte nicht, uns zu kontaktieren und unsere Website zu besuchen - wir freuen uns darauf, Ihnen bei der Suche nach Ihrem Traumhaus zu helfen!
Features:
- SwimmingPool
- Air Conditioning BARNES Madrid presenta esta casa pareada de 4 plantas con piscina, de 1.162 m² de parcela y 480 m² construidos de casa situada en la reconocida zona residencial de Pozuelo de Alarcón (Aravaca). Cuenta con 6 habitaciones (3 de ellas en suite con baño incorporado), 7 baños con ducha y 1 aseo de invitados. Además tiene 2 terrazas de grandes dimensiones con vistas al jardín. La finca tiene acceso por la puerta principal al amplio jardín y piscina. La casa es única debido a la reestructuración que se hizo en 2010 y 2015 de amplios espacios y excelente ubicación, manteniendo el estilo clásico con un toque moderno, y conservando el suelo de parquet original. La vivienda se distribuye de la siguiente manera: PLANTA PRINCIPAL: La entrada a la vivienda comunica desde un amplio vestíbulo al salón muy espacioso con unas increíbles vistas al jardín por un lado, y por el otro al comedor. Cuenta con unos amplios ventanales a través de los cuales entra muchísima luz natural con vistas al jardín, al porche y a la piscina. El comedor conecta con la cocina office de gran tamaño, totalmente equipada y amueblada, con zona de lavandería y un aseo de invitados. Además, la cocina tiene otra puerta de entrada y salida de la casa como puerta de servicio que da directamente al jardín, el cual, junto con la piscina, rodea la casa proporcionando un espacio verde y tranquilo. La propiedad dispone de dos puertas de acceso una para vehículos y otra peatonal, facilitando la entrada y salida. PRIMERA PLANTA: Subiendo la escalera nos encontramos en la primera planta donde hay 2 dormitorios en suite, una de ellas con vestidor, bañera de hidromasaje y terraza, y 2 dormitorios más con un baño completo independiente. Existe la posibilidad de poner un ascensor, ya que, el espacio ya está creado. PLANTA SEGUNDA Y BUHARDILLA: En esta planta nos encontramos con otro dormitorio en suite con su baño completo, y un espacio diáfano utilizado como un segundo salón-comedor. Aunque, podría ser perfectamente otro apartamento independiente por su amplia estructura, sus techos altísimos y su encanto, teniendo acceso a una gran buhardilla que le proporciona muchísima luz natural en la parte de arriba (que bien podría ser otro dormitorio). PLANTA BAJA (SÓTANO): En la planta baja de la vivienda se encuentra el parking con capacidad para 2 coches, un aseo, y un enorme trastero con mucha luz dividido por estancias que puede volver a unificarse para ser una gran sala de fiestas o gimnasio, o incluso utilizarlo para ampliar el parking. Junto a esta planta también se encuentra el vestidor de la piscina y un baño con ducha. Las excelentes vistas despejadas de esta casa, su estructura llena de encanto y su característico estilo, le hacen muy singular con un entorno privilegiado. Esta exclusiva vivienda pareada en Pozuelo de Alarcón (Aravaca) combina lujo, comodidad y diseño excepcional, ofreciendo un estilo de vida incomparable en uno de los entornos más prestigiosos. No pierda la oportunidad de adquirir esta magnífica propiedad y disfrutar de una vida de lujo en el corazón de Madrid. Si desea más información o concertar una visita, no dude en ponerse en contacto con nosotros y en visitar nuestra web. ¡Esperamos poder ayudarle a encontrar la casa de sus sueños!
Features:
- SwimmingPool
- Air Conditioning BARNES Madrid présente cette maison jumelée de 4 étages avec piscine, terrain de 1.162 m² et 480 m² construits, située dans le quartier résidentiel renommé de Pozuelo de Alarcón (Aravaca). Elle dispose de 6 chambres (dont 3 en-suite avec salle de bain), 7 salles de bain avec douche et 1 toilette d'invité. Elle dispose également de 2 grandes terrasses donnant sur le jardin. La propriété a un accès par la porte principale au grand jardin et à la piscine. La maison est unique en raison de la restructuration qui a été faite en 2010 et 2015 avec de grands espaces et un excellent emplacement, en conservant le style classique avec une touche moderne, et en préservant le parquet d'origine. La maison est distribuée comme suit : REZ-DE-CHAUSSÉE : L'entrée de la maison communique d'un grand hall au salon très spacieux avec des vues incroyables sur le jardin d'un côté, et de l'autre à la salle à manger. Le salon est doté de grandes fenêtres qui laissent entrer beaucoup de lumière naturelle et offrent des vues sur le jardin, le porche et la piscine. La salle à manger communique avec la grande cuisine/salle à manger entièrement aménagée et équipée, avec un espace buanderie et des toilettes pour les invités. En outre, la cuisine dispose d'une autre porte permettant d'entrer et de sortir de la maison et d'une porte de service menant directement au jardin qui, avec la piscine, entoure la maison et constitue un espace vert et paisible. La propriété dispose de deux portails d'accès, l'un pour les véhicules et l'autre pour les piétons, ce qui facilite l'entrée et la sortie. PREMIER ETAGE : En montant l'escalier, nous nous trouvons au premier étage où se trouvent 2 chambres en suite, l'une d'entre elles avec dressing, baignoire d'hydromassage et terrasse, et 2 autres chambres avec une salle de bain complète et indépendante. Il y a la possibilité d'installer un ascenseur, car l'espace a déjà été créé. DEUXIÈME ÉTAGE ET GRENIER : À cet étage, on trouve une autre chambre en suite avec sa salle de bains complète, ainsi qu'un espace diaphane utilisé comme second salon-salle à manger. Bien qu'il puisse parfaitement être un autre appartement indépendant grâce à sa structure ample, ses plafonds très hauts et son charme, ayant accès à un grand grenier qui lui fournit beaucoup de lumière naturelle dans la partie supérieure (qui pourrait très bien être une autre chambre). REZ-DE-CHAUSSÉE (SOUS-SOL) : Au rez-de-chaussée de la maison se trouve le parking avec une capacité de 2 voitures, un WC, et une grande salle de stockage avec beaucoup de lumière divisée par des pièces qui peuvent être unifiées à nouveau pour être une grande salle de fête ou une salle de gym, ou même l'utiliser pour agrandir le parking. A côté de cet étage, il y a aussi un dressing pour la piscine et une salle de bain avec douche. Les excellentes vues dégagées de cette maison, sa structure pleine de charme et son style caractéristique, la rendent très unique dans un cadre privilégié. Cette maison jumelée exclusive à Pozuelo de Alarcón (Aravaca) allie luxe, confort et design exceptionnel, offrant un style de vie incomparable dans l'un des environnements les plus prestigieux. Ne manquez pas l'occasion d'acquérir cette magnifique propriété et de profiter d'une vie de luxe au cœur de Madrid. Pour plus d'informations ou pour organiser une visite, n'hésitez pas à nous contacter et à visiter notre site Web - nous sommes impatients de vous aider à trouver la maison de vos rêves!
Features:
- SwimmingPool
- Air Conditioning BARNES Madrid presenteert dit halfvrijstaande huis van 4 verdiepingen met zwembad, 1.162 m² grondstuk en 480 m² bebouwd grondstuk gelegen in de bekende woonwijk Pozuelo de Alarcón (Aravaca). Het heeft 6 slaapkamers (waarvan 3 en-suite met badkamer), 7 badkamers met douche en 1 gastentoilet. Het heeft ook 2 grote terrassen met uitzicht op de tuin. De woning heeft via de hoofdingang toegang tot de grote tuin en het zwembad. Het huis is uniek vanwege de herstructurering die is gedaan in 2010 en 2015 met veel ruimte en een uitstekende ligging, met behoud van de klassieke stijl met een modern tintje, en met behoud van de originele parketvloer. Het huis is als volgt ingedeeld: HOOFDVLOER: De ingang van het huis communiceert vanuit een grote hal naar de zeer ruime woonkamer met ongelooflijk uitzicht op de tuin aan de ene kant, en aan de andere kant naar de eetkamer. Het heeft grote ramen waardoor veel natuurlijk licht binnenvalt met uitzicht op de tuin, de veranda en het zwembad. De eetkamer staat in verbinding met de grote, volledig ingerichte en uitgeruste keuken/eetkamer met wasruimte en een gastentoilet. Daarnaast heeft de keuken nog een deur die in en uit het huis leidt als een dienstdeur die direct naar de tuin leidt, die samen met het zwembad het huis omringt en een groene en rustige ruimte biedt. De woning heeft twee toegangsdeuren, een voor voertuigen en de andere voor voetgangers, die het in- en uitgaan vergemakkelijken. EERSTE VERDIEPING: Via de trap komen we op de eerste verdieping waar zich 2 slaapkamers en suite bevinden, waarvan een met kleedkamer, hydromassagebad en terras, en nog 2 slaapkamers met een complete aparte badkamer. Er is de mogelijkheid om een lift te installeren, aangezien de ruimte al gemaakt is. TWEEDE VERDIEPING EN ZOLDER: Op deze verdieping vinden we nog een slaapkamer en suite met een complete badkamer, en een doorzichtige ruimte die gebruikt wordt als tweede woon-eetkamer. Hoewel, het zou perfect een andere onafhankelijke flat kunnen zijn vanwege de ruime structuur, de zeer hoge plafonds en de charme, met toegang tot een grote zolder die zorgt voor veel natuurlijk licht in het bovenste gedeelte (dat goed een andere slaapkamer zou kunnen zijn). BEGANE GROND (KELDER): Op de begane grond van het huis is de parkeerplaats met capaciteit voor 2 auto's, een toilet, en een enorme opslagruimte met veel licht verdeeld door kamers die weer kunnen worden samengevoegd tot een grote feestzaal of fitnessruimte, of zelfs worden gebruikt om de parkeerplaats uit te breiden. Naast deze verdieping is er ook een kleedkamer voor het zwembad en een badkamer met douche. Het uitstekende vrije uitzicht van dit huis, de structuur vol charme en de karakteristieke stijl maken het zeer uniek met een bevoorrechte ligging. Deze exclusieve twee-onder-een-kapwoning in Pozuelo de Alarcón (Aravaca) combineert luxe, comfort en een uitzonderlijk ontwerp en biedt een onvergelijkbare levensstijl in een van de meest prestigieuze omgevingen. Mis de kans niet om deze prachtige woning te verwerven en te genieten van luxe wonen in het hart van Madrid. Voor meer informatie of om een bezichtiging te regelen, aarzel dan niet om contact met ons op te nemen of onze website te bezoeken - we kijken ernaar uit om je te helpen het huis van je dromen te vinden!
Features:
- SwimmingPool
- Air Conditioning BARNES Madrid presents this 4-storey semi-detached house with swimming pool, 1,162 m² plot and 480 m² built house located in the renowned residential area of Pozuelo de Alarcón (Aravaca). It has 6 bedrooms (3 of them en suite with bathroom), 7 bathrooms with shower and 1 guest toilet. It also has 2 large terraces overlooking the garden. The property has access through the front door to the large garden and pool. The house is unique due to the restructuring that was done in 2010 and 2015 of ample spaces and excellent location, maintaining the classic style with a modern touch, and retaining the original parquet flooring. The house is distributed as follows: MAIN FLOOR: The entrance to the house communicates from a large hall to the very spacious living room with incredible views of the garden on one side, and on the other to the dining room. It has large windows through which enters a lot of natural light overlooking the garden, porch and pool. The dining room connects to the large kitchen, fully equipped and furnished, with laundry area and a guest toilet. In addition, the kitchen has another door in and out of the house as a service door leading directly to the garden, which, along with the pool, surrounds the house providing a green and quiet space. The property has two access gates, one for vehicles and one for pedestrians, facilitating entry and exit. SECOND FLOOR: Going up the stairs we find ourselves on the second floor where there are 2 bedrooms en suite, one of them with dressing room, whirlpool tub and terrace, and 2 more bedrooms with a separate full bathroom. There is the possibility of putting an elevator, since the space is already created. SECOND FLOOR AND ATTIC: On this floor we find another bedroom en suite with its complete bathroom, and an open space used as a second living-dining room. Although, it could perfectly be another independent apartment for its wide structure, its very high ceilings and its charm, having access to a large attic that provides plenty of natural light upstairs (which could well be another bedroom). FIRST FLOOR (BASEMENT): On the first floor of the house is the parking with capacity for 2 cars, a toilet, and a huge storage room with lots of light divided by rooms that can be unified again to be a large party room or gym, or even use it to expand the parking. Next to this floor is also the dressing room of the pool and a bathroom with shower. The excellent unobstructed views of this house, its structure full of charm and its characteristic style, make it very unique with a privileged environment. This exclusive semi-detached house in Pozuelo de Alarcón (Aravaca) combines luxury, comfort and exceptional design, offering an incomparable lifestyle in one of the most prestigious environments. Do not miss the opportunity to acquire this magnificent property and enjoy luxury living in the heart of Madrid. For more information or to arrange a viewing, please do not hesitate to contact us and visit our website, we look forward to helping you find the home of your dreams!
Features:
- SwimmingPool
- Air Conditioning BARNES Madrid presenta questa casa bifamiliare di 4 piani con piscina, terreno di 1.162 m² e casa costruita di 480 m² nella prestigiosa zona residenziale di Pozuelo de Alarcón (Aravaca). Dispone di 6 camere da letto (3 delle quali con bagno privato), 7 bagni con doccia e 1 bagno per gli ospiti. Dispone inoltre di 2 ampie terrazze con vista sul giardino. La proprietà ha accesso attraverso la porta principale all'ampio giardino e alla piscina. La casa è unica per la ristrutturazione effettuata nel 2010 e nel 2015 con molto spazio e ottima posizione, mantenendo lo stile classico con un tocco moderno e preservando il pavimento in parquet originale. La casa è così suddivisa: PIANO PRINCIPALE: L'ingresso della casa conduce da un ampio ingresso al soggiorno molto spazioso con vista incredibile sul giardino da un lato e sulla sala da pranzo dall'altro. Dispone di ampie vetrate attraverso le quali entra molta luce naturale, con vista sul giardino, sul portico e sulla piscina. Dalla sala da pranzo si accede all'ampia cucina-soggiorno completamente attrezzata con lavanderia e bagno per gli ospiti. Inoltre, la cucina ha un'altra porta che conduce dentro e fuori dalla casa, come una porta di servizio che conduce direttamente al giardino che, insieme alla piscina, circonda la casa e rappresenta uno spazio verde e tranquillo. La proprietà dispone di due cancelli di accesso, uno carrabile e uno pedonale, che facilitano l'ingresso e l'uscita. PIANTERRENO: Salendo le scale ci troviamo al primo piano dove si trovano 2 camere da letto con bagno privato, una delle quali con spogliatoio, vasca idromassaggio e terrazzo, e altre 2 camere da letto con bagno completamente indipendente. C'è la possibilità di installare un ascensore, poiché lo spazio per esso è già stato creato. PIANO SECONDO E SOTTOTETTO: Su questo piano si trova un'altra camera da letto con bagno en-suite e una stanza diafana adibita a secondo soggiorno-sala da pranzo. Tuttavia, grazie alla sua struttura generosa, ai suoi soffitti molto alti e al suo fascino, potrebbe essere un altro appartamento indipendente, in quanto ha accesso a una grande mansarda che lascia entrare molta luce naturale nella parte superiore (che potrebbe benissimo essere un'altra camera da letto). PIANO TERRA (SEMINTERRATO): Al piano terra della casa si trova l'area parcheggio con spazio per 2 auto, un bagno e un ampio ripostiglio con molta luce, diviso da stanze che a loro volta possono essere unite in una grande sala per feste o palestra, o anche utilizzate per ampliare l'area parcheggio. Adiacente a questo piano si trova anche lo spogliatoio della piscina e un bagno con doccia. L'eccellente vista libera di questa casa, la sua struttura ricca di fascino e il suo stile caratteristico la rendono molto speciale in un ambiente privilegiato. Questa esclusiva casa bifamiliare a Pozuelo de Alarcón (Aravaca) combina lusso, comfort e design eccezionale, offrendo uno stile di vita senza pari in uno degli ambienti più prestigiosi. Non perdere l'opportunità di acquistare questa magnifica proprietà e goderti la vita lussuosa nel cuore di Madrid. Per ulteriori informazioni o per organizzare una visita, non esitate a contattarci e visitare il nostro sito web: non vediamo l'ora di aiutarvi a trovare la casa dei vostri sogni!
Features:
- SwimmingPool
- Air Conditioning BARNES Madrid apresenta esta casa geminada de 4 andares com piscina, 1.162 m² de terreno e 480 m² construídos na prestigiada área residencial de Pozuelo de Alarcón (Aravaca). Tem 6 quartos (3 deles com casa de banho privativa), 7 casas de banho com duche e 1 WC social. Também tem 2 grandes terraços com vista para o jardim. A propriedade tem acesso pela porta principal ao amplo jardim e piscina. A casa é única devido à reestruturação realizada em 2010 e 2015 com muito espaço e excelente localização, mantendo o estilo clássico com um toque moderno e preservando o piso em parquet original. A casa está dividida da seguinte forma: PISO PRINCIPAL: A entrada da casa leva de um grande hall para a espaçosa sala de estar com vistas incríveis para o jardim de um lado e para a sala de jantar do outro. Tem grandes janelas por onde entra muita luz natural, com vista para o jardim, o alpendre e a piscina. A partir da sala de jantar, você pode acessar a ampla cozinha e sala de estar totalmente equipada com lavanderia e lavabo. Além disso, a cozinha possui outra porta que leva para dentro e para fora da casa, como uma porta de serviço que leva diretamente ao jardim que, junto com a piscina, envolve a casa e representa um espaço verde e tranquilo. O imóvel dispõe de duas portas de acesso, uma para viaturas e outra para peões, que facilitam a entrada e saída. PRIMEIRO ANDAR: Subindo as escadas encontramo-nos no primeiro andar onde se encontram 2 quartos em suite, um deles com closet, banheira de hidromassagem e terraço, e outros 2 quartos com casa de banho completa independente. Existe a possibilidade de instalar um elevador, pois o espaço para o mesmo já foi criado. SEGUNDO ANDAR E SÓTÃO: Neste piso existe mais um quarto com casa de banho privativa e uma sala diáfana utilizada como segunda sala de estar e jantar. No entanto, devido à sua estrutura generosa, aos seus tetos muito altos e ao seu charme, poderia muito bem ser outro apartamento independente, pois tem acesso a um grande sótão que deixa entrar muita luz natural na parte superior (que poderia muito bem ser outro quarto). RÉS-DO-CHÃO (CAVE): No rés-do-chão da casa encontra-se a zona de estacionamento com espaço para 2 carros, um wc e uma grande arrecadação com muita luz, dividida por divisões que por sua vez podem ser unidas num grande salão de festas ou ginásio, ou mesmo utilizadas para ampliar a zona de estacionamento. Adjacente a este piso encontra-se também o balneário da piscina e uma casa de banho com duche. As excelentes vistas desafogadas desta casa, a sua estrutura cheia de charme e o seu estilo característico tornam-na muito especial num ambiente privilegiado. Esta exclusiva casa geminada em Pozuelo de Alarcón (Aravaca) combina luxo, conforto e design excepcional, oferecendo um estilo de vida incomparável em um dos ambientes mais prestigiados. Não perca a oportunidade de adquirir esta magnífica propriedade e desfrutar da vida luxuosa no coração de Madrid. Para mais informações ou para marcar uma visita, não hesite em contactar-nos e visitar o nosso site - estamos ansiosos por ajudá-lo a encontrar a casa dos seus sonhos!
Features:
- SwimmingPool
- Air Conditioning Το BARNES Madrid παρουσιάζει αυτό το 4όροφο ημιανεξάρτητο σπίτι με πισίνα, οικόπεδο 1.162 m² και χτισμένο σπίτι 480 m² στην αριστοκρατική κατοικημένη περιοχή Pozuelo de Alarcón (Aravaca). Διαθέτει 6 υπνοδωμάτια (3 από αυτά με ιδιωτικό μπάνιο), 7 μπάνια με ντους και 1 τουαλέτα επισκεπτών. Διαθέτει επίσης 2 μεγάλες βεράντες με θέα στον κήπο. Το ακίνητο έχει πρόσβαση μέσω της κύριας πόρτας στον μεγάλο κήπο και την πισίνα. Το σπίτι είναι μοναδικό λόγω της αναδιάρθρωσης που πραγματοποιήθηκε το 2010 και το 2015 με άφθονο χώρο και εξαιρετική τοποθεσία, διατηρώντας το κλασικό στυλ με μια μοντέρνα πινελιά και διατηρώντας το αρχικό παρκέ δάπεδο. Το σπίτι χωρίζεται ως εξής: ΚΕΝΤΡΙΚΟΣ ΟΡΟΦΟΣ: Η είσοδος στο σπίτι οδηγεί από ένα μεγάλο χολ στο πολύ ευρύχωρο σαλόνι με απίστευτη θέα στον κήπο από τη μία πλευρά και στην τραπεζαρία από την άλλη. Διαθέτει μεγάλα παράθυρα μέσα από τα οποία μπαίνει άπλετο φυσικό φως, με θέα στον κήπο, τη βεράντα και την πισίνα. Από την τραπεζαρία μπορείτε να έχετε πρόσβαση στη μεγάλη, πλήρως εξοπλισμένη κουζίνα-σαλόνι με πλυσταριό και τουαλέτα επισκεπτών. Επιπλέον, η κουζίνα έχει μια άλλη πόρτα που οδηγεί μέσα και έξω από το σπίτι, ως πόρτα υπηρεσίας που οδηγεί απευθείας στον κήπο που, μαζί με την πισίνα, περιβάλλει το σπίτι και αντιπροσωπεύει ένα πράσινο και ήσυχο χώρο. Το ακίνητο διαθέτει δύο πύλες πρόσβασης, μία για οχήματα και μία για πεζούς, οι οποίες διευκολύνουν την είσοδο και την έξοδο. ΠΡΏΤΟΣ ΌΡΟΦΟΣ: Ανεβαίνοντας τα σκαλιά βρισκόμαστε στον πρώτο όροφο όπου υπάρχουν 2 υπνοδωμάτια en suite, το ένα με γκαρνταρόμπα, μπανιέρα υδρομασάζ και βεράντα, και άλλα 2 υπνοδωμάτια με πλήρες ανεξάρτητο μπάνιο. Υπάρχει η δυνατότητα εγκατάστασης ανελκυστήρα, καθώς ο χώρος για αυτό έχει ήδη δημιουργηθεί. ΔΕΎΤΕΡΟΣ ΌΡΟΦΟΣ ΚΑΙ ΣΟΦΊΤΑ: Σε αυτόν τον όροφο υπάρχει ένα άλλο υπνοδωμάτιο με ιδιωτικό μπάνιο και ένα διάφανο δωμάτιο που χρησιμοποιείται ως δεύτερο σαλόνι-τραπεζαρία. Ωστόσο, λόγω της γενναιόδωρης δομής του, των πολύ ψηλών ταβανιών και της γοητείας του, θα μπορούσε κάλλιστα να είναι ένα ακόμη ανεξάρτητο διαμέρισμα, καθώς έχει πρόσβαση σε μια μεγάλη σοφίτα που αφήνει να μπει πολύ φυσικό φως στο πάνω μέρος (που θα μπορούσε κάλλιστα να είναι ένα άλλο υπνοδωμάτιο). ΙΣΟΓΕΙΟ (ΥΠΟΓΕΙΟ): Στο ισόγειο του σπιτιού υπάρχει ο χώρος στάθμευσης με χώρο για 2 αυτοκίνητα, μια τουαλέτα και μια μεγάλη αποθήκη με άπλετο φως, χωρισμένη με δωμάτια που με τη σειρά τους μπορούν να ενωθούν σε μια μεγάλη αίθουσα πάρτι ή γυμναστήριο, ή ακόμα και να χρησιμοποιηθούν για την επέκταση του χώρου στάθμευσης. Δίπλα σε αυτόν τον όροφο βρίσκεται επίσης το αποδυτήριο της πισίνας και ένα μπάνιο με ντους. Η εξαιρετική ανεμπόδιστη θέα αυτού του σπιτιού, η γεμάτη γοητεία δομή του και το χαρακτηριστικό του στυλ το καθιστούν πολύ ξεχωριστό σε ένα προνομιακό περιβάλλον. Αυτή η αποκλειστική ημιανεξάρτητη κατοικία στο Pozuelo de Alarcón (Aravaca) συνδυάζει πολυτέλεια, άνεση και εξαιρετικό σχεδιασμό, προσφέροντας έναν απαράμιλλο τρόπο ζωής σε ένα από τα πιο διάσημα περιβάλλοντα. Μην χάσετε την ευκαιρία να αποκτήσετε αυτό το υπέροχο ακίνητο και να απολαύσετε την πολυτελή ζωή στην καρδιά της Μαδρίτης. Για περισσότερες πληροφορίες ή για να κανονίσετε μια επίσκεψη, μη διστάσετε να επικοινωνήσετε μαζί μας και να επισκεφθείτε την ιστοσελίδα μας - ανυπομονούμε να σας βοηθήσουμε να βρείτε το σπίτι των ονείρων σας!
Features:
- SwimmingPool
- Air Conditioning