PICTURES ARE LOADING...
Apartment & Condo (For sale)
2 bd
3,046 sqft
Reference:
EDEN-T103128078
/ 103128078
Reference:
EDEN-T103128078
Country:
ES
City:
Madrid
Postal code:
28014
Category:
Residential
Listing type:
For sale
Property type:
Apartment & Condo
Property size:
3,046 sqft
Rooms:
2
Bedrooms:
2
Floor:
5
Elevator:
Yes
Entry phone:
Yes
Alarm:
Yes
Air-conditioning:
Yes
REAL ESTATE PRICE PER SQFT IN NEARBY CITIES
| City |
Avg price per sqft house |
Avg price per sqft apartment |
|---|---|---|
| Alcobendas | USD 345 | USD 355 |
| Las Rozas | USD 176 | - |
| Spain | USD 214 | USD 204 |
| Madrid | USD 215 | USD 243 |
| Coslada | USD 244 | USD 221 |
| Alcala de Henares | - | USD 143 |
| Guadalajara | - | USD 113 |
| Castile and León | - | USD 123 |
| Tomelloso | USD 52 | USD 69 |
| Ciudad Real | USD 135 | USD 139 |
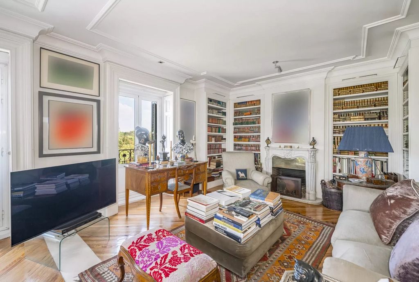


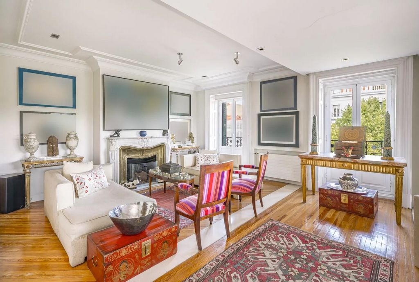


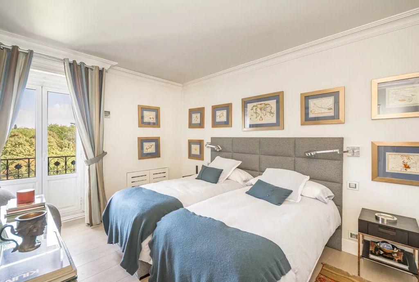

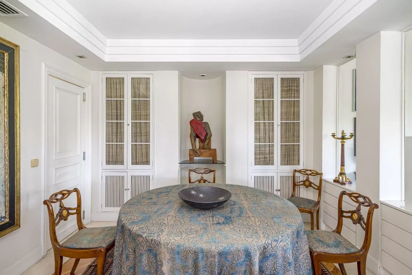

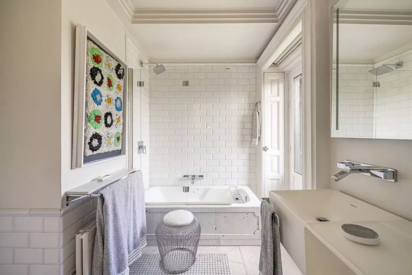

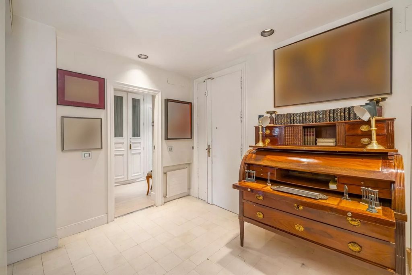

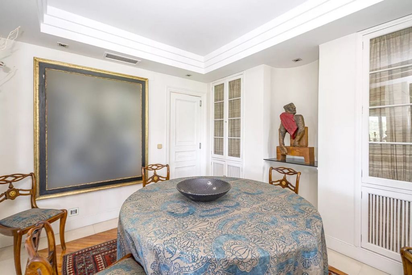
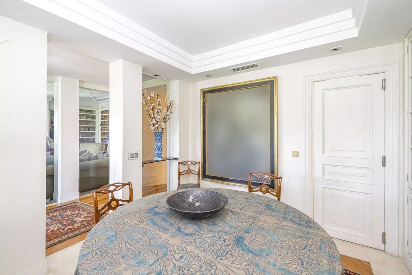

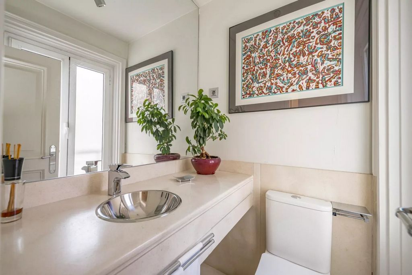

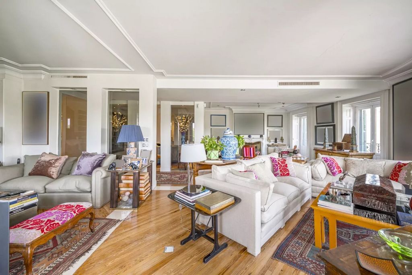

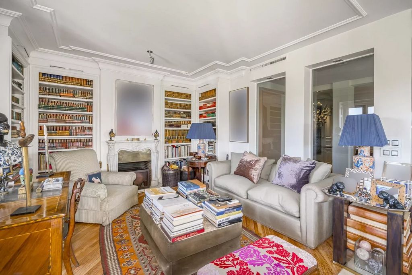
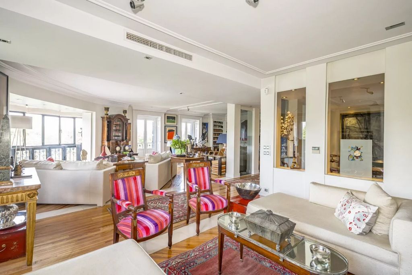
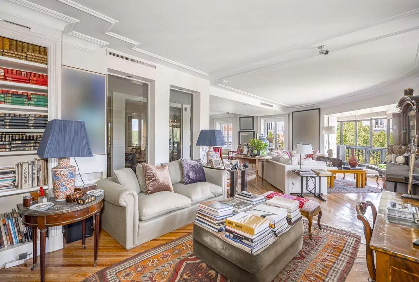

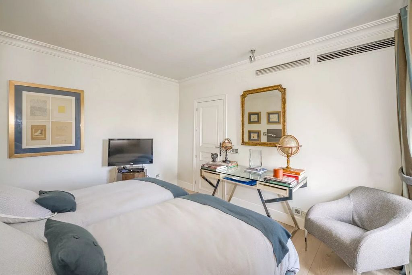



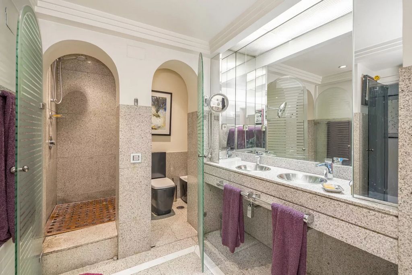

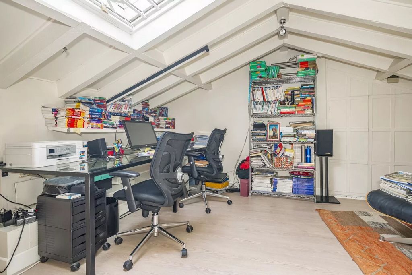
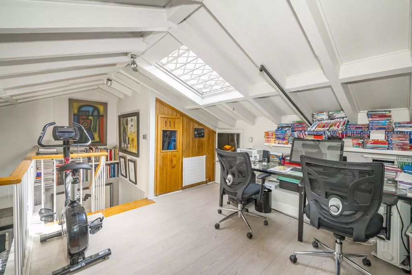
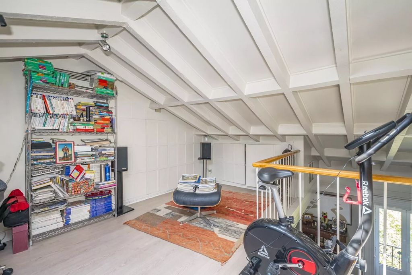

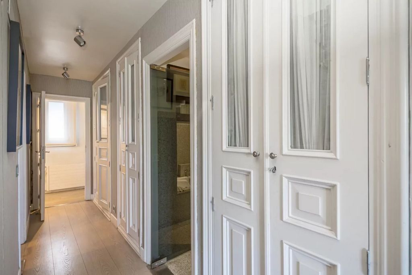
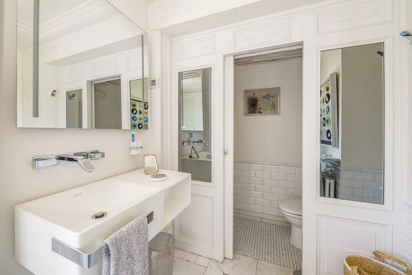
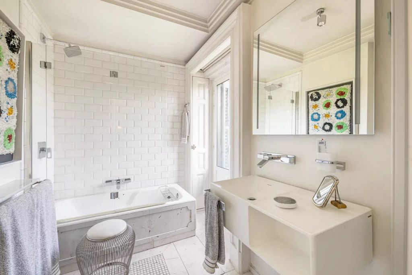

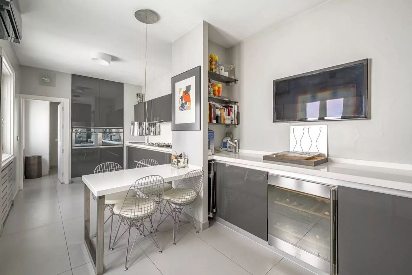
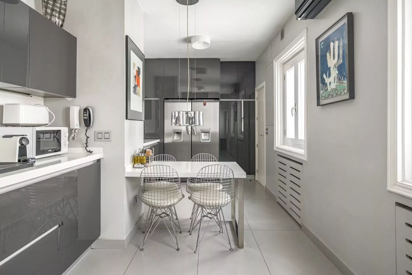

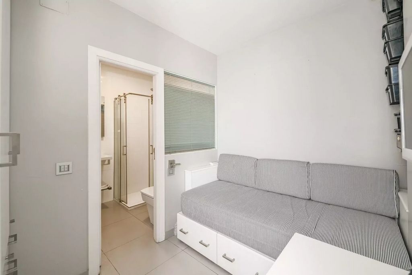

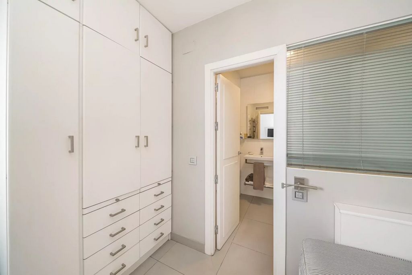
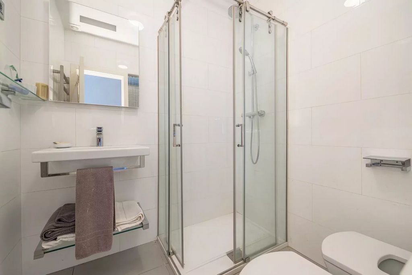
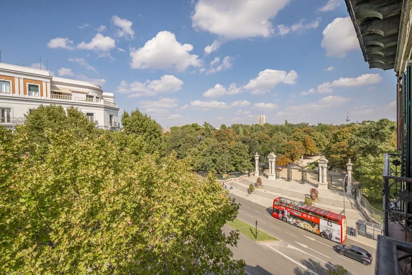
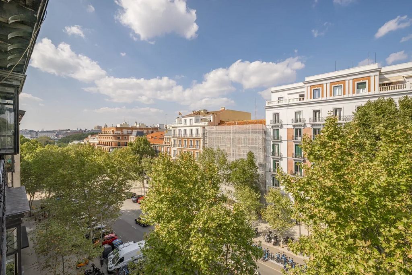

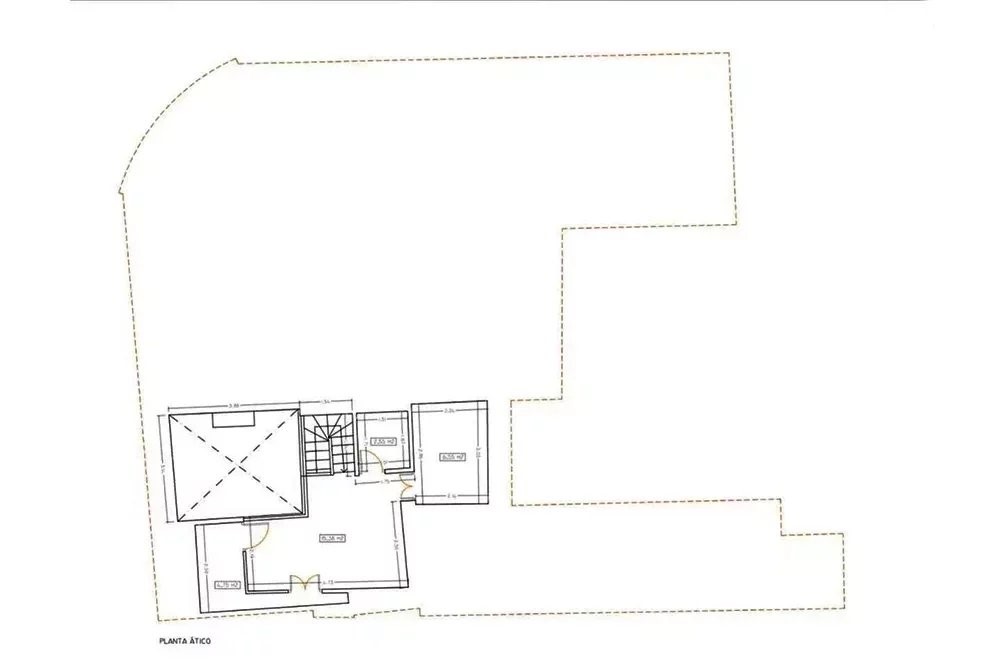
Features:
- Alarm
- Lift
- Sauna
- Air Conditioning
- Intercom View more View less Esta exclusiva vivienda está situada en una finca histórica de 1890, catalogada como Patrimonio Protegido. Fue completamente renovada en 1986 por el renombrado interiorista Pascua Ortega, con una actualización adicional realizada en 2012 para modernizar algunos de sus espacios. El piso tiene una superficie total de 283m² distribuidos en dos plantas, con cuatro balcones que dan a la calle Alfonso XII y otros tres que dan a la calle Antonio Maura. La vivienda cuenta con dos miradores integrados, uno en el salón y otro en el dormitorio principal, ambos ofreciendo vistas directas al parque del Retiro y a la ornamentada Puerta de España. Estas características garantizan una gran luminosidad natural en todas las habitaciones exteriores, mientras que las zonas interiores como la cocina y el cuarto de servicio también disfrutan de buena luz al estar en el último piso del edificio. El hall de entrada, con una superficie de 9,38 m², conserva su puerta original de madera maciza de dos hojas, posteriormente reforzada con una cerradura de seguridad modelo FICHET conectada al sistema de alarma. La iluminación está controlada por un regulador de intensidad, y el suelo está decorado con piezas de piedra caliza marfil de Colmenar Viejo. Salón Principal: Con 68,55 m², este espacio se distribuye en tres áreas, todas exteriores, con cuatro balcones y un mirador. El salón cuenta con dos chimeneas de mármol y latón adquiridas a un anticuario francés, que complementan el elegante diseño. El suelo es el original de pino melis, enmarcado en grecas de piedra caliza gris, y la iluminación es ajustable mediante focos direccionables en el techo. Comedor Independiente: Con una superficie de 9,82 m², este comedor acristalado está iluminado por cinco pilares que brindan transparencia y luminosidad. La carpintería de marfil y los detalles en cristal destacan en el diseño, y una puerta batiente conecta el comedor con el pasillo que lleva a la cocina. Dormitorio de Invitados en Suite: Este dormitorio de 26,8 m² cuenta con dos balcones hacia la calle Alfonso XII y está conectado a un vestidor de 6,98 m². Pasillo Distribuidor: De 7,05 m², este pasillo luminoso conecta el hall de entrada con el comedor, un baño de invitados, la cocina, y el dormitorio principal. A lo largo del pasillo hay armarios empotrados de suelo a techo para almacenaje. Dormitorio Principal y Estudio Altillo: Con 79,97 m² en total, este dormitorio principal dispone de dos balcones hacia la calle Antonio Maura y un baño en suite iluminado por un lucernario. El altillo dúplex se comunica con el dormitorio mediante una escalera de roble macizo, donde se encuentra un área de trabajo, una sauna para tres personas y varios armarios empotrados para almacenamiento. La cocina, reformada en 2012, tiene una superficie de 16,6 m² y está equipada con electrodomésticos de alta gama, como una vinoteca SMEG, una nevera y congelador independientes de la marca ELECTROLUX, y una cocina de gas SMEG con campana extractora disimulada. El cuarto de servicio, de 9,86 m², está integrado con un baño completo. En resumen, esta propiedad combina el encanto de una finca histórica con las comodidades de un hogar moderno, ofreciendo una oportunidad única de vivir en una de las zonas más exclusivas de Madrid, con vistas privilegiadas al Retiro y la posibilidad de personalizar aún más el espacio.
Features:
- Alarm
- Lift
- Sauna
- Air Conditioning
- Intercom Cette propriété exclusive est située dans un bâtiment historique datant de 1890, classé comme site du Patrimoine Protégé. Elle a été entièrement rénovée en 1986 par le célèbre décorateur d'intérieur Pascua Ortega, avec une mise à jour supplémentaire effectuée en 2012 pour moderniser plusieurs de ses espaces. L'appartement a une surface totale de 283 m² répartie sur deux étages, avec quatre balcons donnant sur la rue Alfonso XII et trois autres sur la rue Antonio Maura. La résidence dispose de deux baies vitrées intégrées, l'une dans le salon et l'autre dans la chambre principale, offrant toutes deux des vues directes sur le Parc du Retiro et la somptueuse Puerta de España. Ces caractéristiques garantissent une abondante lumière naturelle dans toutes les pièces extérieures, tandis que des espaces intérieurs tels que la cuisine et les quartiers de service bénéficient également d'une bonne luminosité, l'appartement étant situé au dernier étage de l'immeuble. Le hall d'entrée, d'une surface de 9,38 m², conserve ses doubles portes originales en bois massif, renforcées plus tard par une serrure de sécurité FICHET connectée au système d'alarme. L'éclairage est contrôlé par un variateur, et le sol est orné de pièces en calcaire marfil provenant de Colmenar Viejo. Salon principal : D'une surface de 68,55 m², cet espace est divisé en trois zones, toutes extérieures, avec quatre balcons et une baie vitrée. Le salon est doté de deux cheminées en marbre et en laiton, provenant d'un antiquaire français, ajoutant une touche d'élégance au design. Le sol est en pin mélis d'origine, encadré de bordures en calcaire gris, et l'éclairage peut être ajusté grâce à des spots directionnels montés au plafond. Salle à manger indépendante : D'une surface de 9,82 m², cette salle à manger vitrée est illuminée par cinq piliers qui apportent transparence et luminosité. La menuiserie ivoire et les détails en verre se démarquent dans le design, et une porte battante relie la salle à manger au couloir menant à la cuisine. Suite invités : Cette chambre de 26,8 m² comprend deux balcons donnant sur la rue Alfonso XII et est reliée à un dressing de 6,98 m². Couloir : Mesurant 7,05 m², ce couloir lumineux relie le hall d'entrée à la salle à manger, à une salle de bain pour invités, à la cuisine et à la chambre principale. Le couloir comprend également des placards intégrés allant du sol au plafond pour le rangement. Chambre principale et mezzanine bureau : D'une surface totale de 79,97 m², la chambre principale dispose de deux balcons donnant sur la rue Antonio Maura et d'une salle de bain attenante éclairée par un puits de lumière. L'espace mezzanine est relié à la chambre par un escalier en chêne massif et comprend un espace de travail, un sauna pour trois personnes, et plusieurs placards de rangement intégrés. La cuisine, rénovée en 2012, couvre 16,6 m² et est équipée d'appareils haut de gamme, dont une cave à vin SMEG, un réfrigérateur et un congélateur indépendants ELECTROLUX, ainsi qu'une cuisinière à gaz SMEG avec une hotte aspirante dissimulée. Les quartiers de service, d'une surface de 9,86 m², comprennent une salle de bain complète. En résumé, cette propriété combine parfaitement le charme d'un bâtiment historique avec le confort moderne d'une maison contemporaine, offrant une opportunité unique de vivre dans l'un des quartiers les plus exclusifs de Madrid, avec des vues privilégiées sur le Parc du Retiro et la possibilité de personnaliser encore davantage l'espace.
Features:
- Alarm
- Lift
- Sauna
- Air Conditioning
- Intercom Questa proprietà esclusiva si trova in un edificio storico del 1890, designato come sito di Patrimonio Protetto. È stata completamente ristrutturata nel 1986 dal rinomato designer d'interni Pascua Ortega, con un ulteriore aggiornamento effettuato nel 2012 per modernizzare diversi dei suoi spazi. L'appartamento ha una superficie totale di 283 m² distribuita su due piani, con quattro balconi affacciati su via Alfonso XII e altri tre che danno su via Antonio Maura. La residenza vanta due bovindi integrati, uno nel soggiorno e l'altro nella camera da letto principale, entrambi con vista diretta sul Parco del Retiro e sulla splendida Puerta de España. Queste caratteristiche garantiscono un'abbondante luce naturale in tutte le stanze esterne, mentre le aree interne come la cucina e i locali di servizio godono anch'esse di buona luminosità, essendo l'appartamento situato all'ultimo piano dell'edificio. L'ingresso, con una superficie di 9,38 m², conserva le sue porte originali in legno massiccio, successivamente rinforzate con una serratura di sicurezza FICHET collegata al sistema di allarme. L'illuminazione è controllata da un dimmer, e il pavimento è decorato con pezzi di calcare marfil proveniente da Colmenar Viejo. Soggiorno principale: Con una superficie di 68,55 m², questo spazio è suddiviso in tre aree, tutte esterne, con quattro balconi e un bovindo. Il soggiorno dispone di due camini in marmo e ottone, provenienti da un antiquario francese, che completano il design elegante. Il pavimento è in pino melis originale, incorniciato da bordi in calcare grigio, e l'illuminazione può essere regolata tramite faretti direzionabili montati a soffitto. Sala da pranzo indipendente: Con una superficie di 9,82 m², questa sala da pranzo vetrata è illuminata da cinque pilastri che forniscono trasparenza e luminosità. Le finiture in legno color avorio e i dettagli in vetro si distinguono nel design, e una porta a battente collega la sala da pranzo al corridoio che conduce alla cucina. Suite per gli ospiti: Questa camera da letto per gli ospiti di 26,8 m² comprende due balconi che si affacciano su via Alfonso XII ed è collegata a una cabina armadio di 6,98 m². Corridoio: Misura 7,05 m² e collega l'ingresso alla sala da pranzo, a un bagno per gli ospiti, alla cucina e alla camera da letto principale. Il corridoio include anche armadi a muro dal pavimento al soffitto per lo stoccaggio. Camera principale e soppalco-studio: Con una superficie totale di 79,97 m², la camera principale dispone di due balconi affacciati su via Antonio Maura e di un bagno en-suite illuminato da un lucernario. L'area soppalcata è collegata alla camera da letto tramite una scala in rovere massiccio e include uno spazio di lavoro, una sauna per tre persone e diversi armadi a muro integrati. La cucina, ristrutturata nel 2012, copre 16,6 m² ed è attrezzata con elettrodomestici di fascia alta, tra cui una cantina per vini SMEG, un frigorifero e un congelatore indipendenti ELECTROLUX e una cucina a gas SMEG con cappa aspirante nascosta. I locali di servizio, che misurano 9,86 m², includono un bagno completo. In sintesi, questa proprietà combina perfettamente il fascino di un edificio storico con il comfort moderno di una casa contemporanea, offrendo un'opportunità unica di vivere in uno dei quartieri più esclusivi di Madrid, con viste privilegiate sul Parco del Retiro e la possibilità di personalizzare ulteriormente lo spazio.
Features:
- Alarm
- Lift
- Sauna
- Air Conditioning
- Intercom Deze exclusieve woning is gelegen in een historisch gebouw uit 1890, dat is aangewezen als beschermd erfgoed. Het is volledig gerenoveerd in 1986 door de beroemde interieurontwerper Pascua Ortega, met een extra update in 2012 om verschillende ruimtes te moderniseren. Het appartement heeft een totale oppervlakte van 283 m², verdeeld over twee verdiepingen, met vier balkons aan de zijde van de Alfonso XII-straat en nog drie aan de zijde van de Antonio Maura-straat. De woning beschikt over twee geïntegreerde erkers, één in de woonkamer en één in de hoofdslaapkamer, beide met direct uitzicht op het Retiro-park en de prachtige Puerta de España. Deze kenmerken zorgen voor overvloedig natuurlijk licht in alle kamers aan de buitenzijde, terwijl binnenruimtes zoals de keuken en de personeelsvertrekken ook veel licht ontvangen, omdat het appartement zich op de bovenste verdieping van het gebouw bevindt. De entreehal, met een oppervlakte van 9,38 m², behoudt zijn originele massief houten dubbele deuren, later versterkt met een FICHET-veiligheidsslot dat is verbonden met het alarmsysteem. De verlichting wordt geregeld door een dimschakelaar, en de vloer is versierd met marfil kalksteen uit Colmenar Viejo. Hoofdwoning: Met een oppervlakte van 68,55 m² is deze ruimte verdeeld in drie gebieden, allemaal aan de buitenzijde, met vier balkons en een erker. De woonkamer beschikt over twee marmeren en messing open haarden, afkomstig van een Franse antiekhandelaar, die bijdragen aan het elegante ontwerp. De vloer is van origineel grenen melis, omlijst met grijze kalkstenen randen, en de verlichting kan worden aangepast met plafondspots. Onafhankelijke eetkamer: Deze eetkamer van 9,82 m², omgeven door glas, wordt verlicht door vijf pilaren die zorgen voor transparantie en helderheid. De ivoorkleurige houtwerkdetails en glazen accenten vallen op in het ontwerp, en een zwaaideur verbindt de eetkamer met de gang naar de keuken. Gastensuite: Deze gastenslaapkamer van 26,8 m² beschikt over twee balkons aan de Alfonso XII-straat en is verbonden met een inloopkast van 6,98 m². Gang: Met een oppervlakte van 7,05 m² verbindt deze lichte gang de entreehal met de eetkamer, een gastentoilet, de keuken en de hoofdslaapkamer. De gang bevat ook ingebouwde kasten van vloer tot plafond voor extra opslag. Hoofdslaapkamer en loft-studie: Met een totale oppervlakte van 79,97 m² heeft de hoofdslaapkamer twee balkons aan de Antonio Maura-straat en een en-suite badkamer die wordt verlicht door een dakraam. Het loftgedeelte is verbonden met de slaapkamer via een massief eikenhouten trap en bevat een werkruimte, een sauna voor drie personen en diverse ingebouwde kasten. De keuken, gerenoveerd in 2012, beslaat 16,6 m² en is uitgerust met hoogwaardige apparatuur, waaronder een SMEG-wijnkoeler, een onafhankelijke ELECTROLUX-koelkast en vriezer, en een SMEG-gasfornuis met een verborgen afzuigkap. De personeelsvertrekken, met een oppervlakte van 9,86 m², beschikken over een complete badkamer. Kortom, deze woning combineert perfect de charme van een historisch gebouw met het moderne comfort van een hedendaagse woning, en biedt een unieke kans om te wonen in een van de meest exclusieve gebieden van Madrid, met een prachtig uitzicht op het Retiro-park en de mogelijkheid om de ruimte verder te personaliseren.
Features:
- Alarm
- Lift
- Sauna
- Air Conditioning
- Intercom This exclusive property is located in a historic 1890 building, designated as a Protected Heritage site. It was completely renovated in 1986 by the renowned interior designer Pascua Ortega, with an additional update carried out in 2012 to modernize several of its spaces. The apartment has a total surface area of 283m² distributed over two floors, featuring four balconies facing Alfonso XII street and three more overlooking Antonio Maura street. The residence boasts two integrated bay windows, one in the living room and another in the master bedroom, both offering direct views of Retiro Park and the ornate Puerta de España. These features ensure abundant natural light in all exterior rooms, while interior areas such as the kitchen and the service quarters also enjoy good light, as the apartment is located on the top floor of the building. The entrance hall, with an area of 9.38 m², retains its original solid wood double doors, later reinforced with a FICHET security lock connected to the alarm system. The lighting is controlled by a dimmer switch, and the floor is decorated with marfil limestone pieces from Colmenar Viejo. Main Living Room: Spanning 68.55 m², this space is divided into three areas, all exterior, with four balconies and a bay window. The living room features two marble and brass fireplaces, sourced from a French antique dealer, complementing the elegant design. The floor is the original pine melis, framed with grey limestone borders, and the lighting can be adjusted via ceiling-mounted, directional spotlights. Independent Dining Room: Covering 9.82 m², this glass-enclosed dining room is illuminated by five pillars that provide transparency and brightness. Ivory-colored woodwork and glass details stand out in the design, and a swing door connects the dining room with the hallway leading to the kitchen. Guest Suite: This 26.8 m² guest bedroom includes two balconies overlooking Alfonso XII street and is connected to a 6.98 m² walk-in closet. Hallway: Measuring 7.05 m², this bright hallway connects the entrance hall to the dining room, a guest bathroom, the kitchen, and the master bedroom. The hallway also includes built-in, floor-to-ceiling closets for storage. Master Bedroom and Loft Study: Spanning a total of 79.97 m², the master bedroom features two balconies facing Antonio Maura street and an en-suite bathroom illuminated by a skylight. The lofted area is connected to the bedroom by a solid oak staircase and includes a workspace, a sauna for three people, and several built-in storage closets. The kitchen, remodeled in 2012, covers 16.6 m² and is equipped with high-end appliances, including a SMEG wine cooler, an independent ELECTROLUX fridge and freezer, and a SMEG gas stove with a concealed extractor hood. The service quarters, measuring 9.86 m², include a full bathroom. In summary, this property perfectly combines the charm of a historic building with the modern comforts of a contemporary home, offering a unique opportunity to live in one of Madrid's most exclusive areas, with privileged views of Retiro Park and the option to further personalize the space.
Features:
- Alarm
- Lift
- Sauna
- Air Conditioning
- Intercom