PICTURES ARE LOADING...
House & single-family home for sale in Serres-et-Montguyard
USD 246,205
House & Single-family home (For sale)
Reference:
EDEN-T103256125
/ 103256125
Reference:
EDEN-T103256125
Country:
FR
City:
Serres-Et-Montguyard
Postal code:
24500
Category:
Residential
Listing type:
For sale
Property type:
House & Single-family home
Property size:
1,668 sqft
Lot size:
54,896 sqft
Rooms:
5
Bedrooms:
3
Bathrooms:
2
WC:
2
Floor:
1
Parkings:
1
Swimming pool:
Yes
Washing machine:
Yes
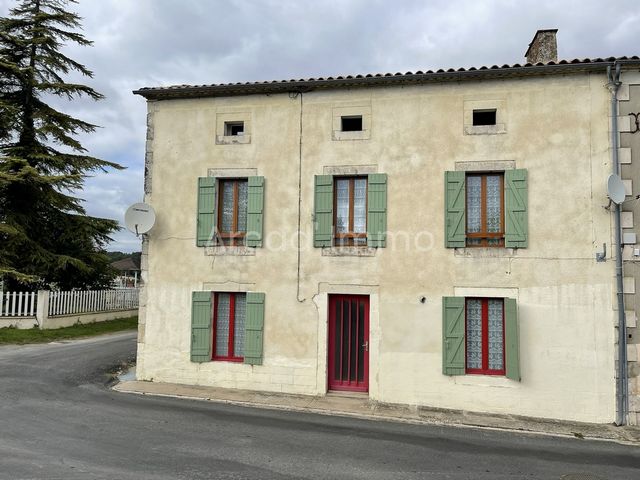
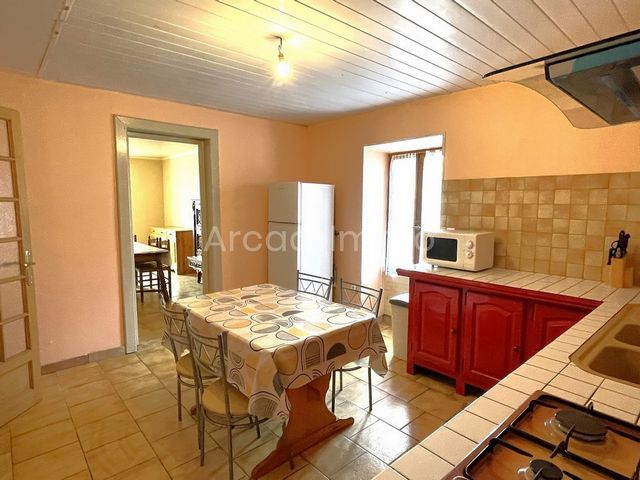
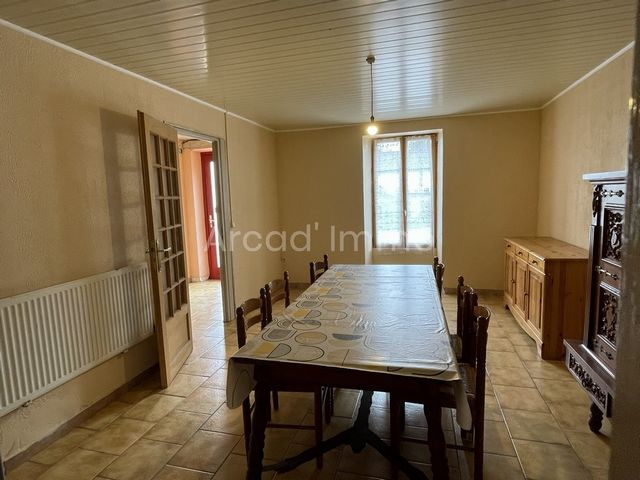
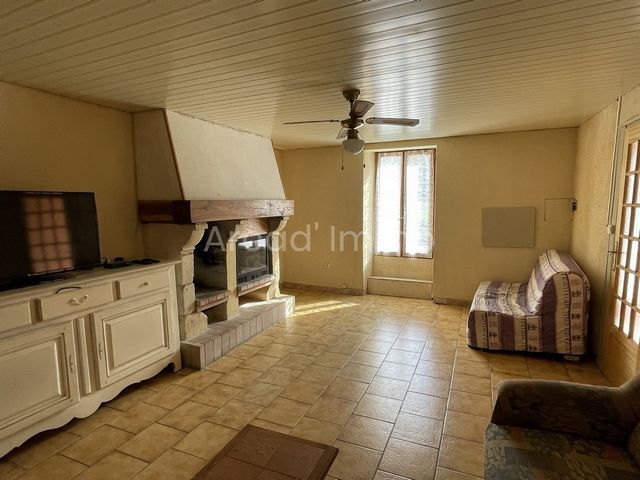
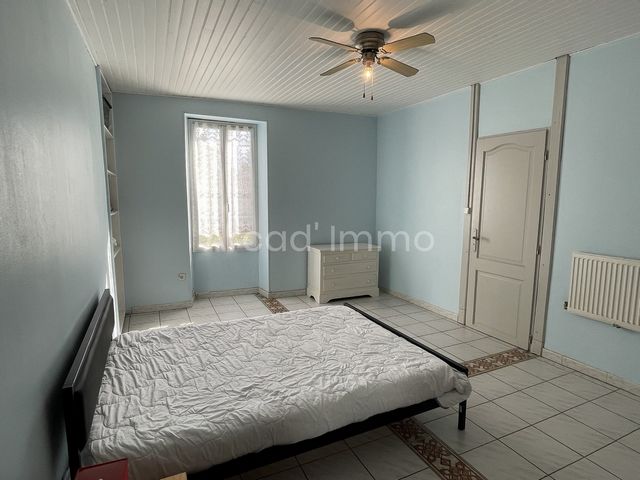
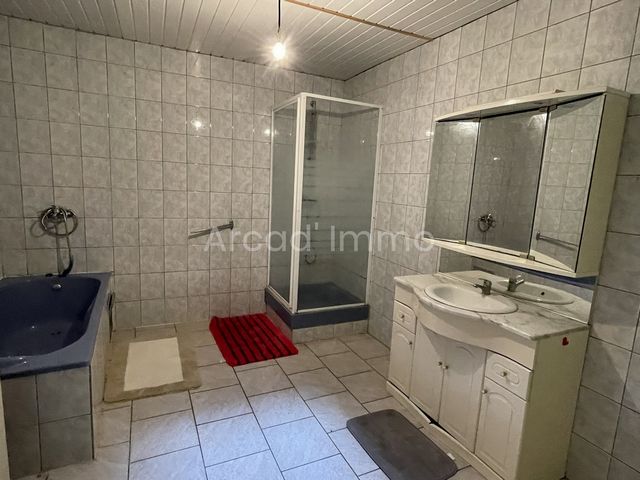
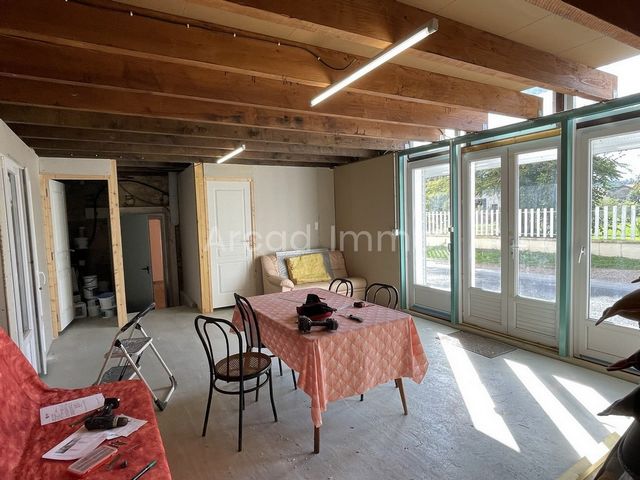
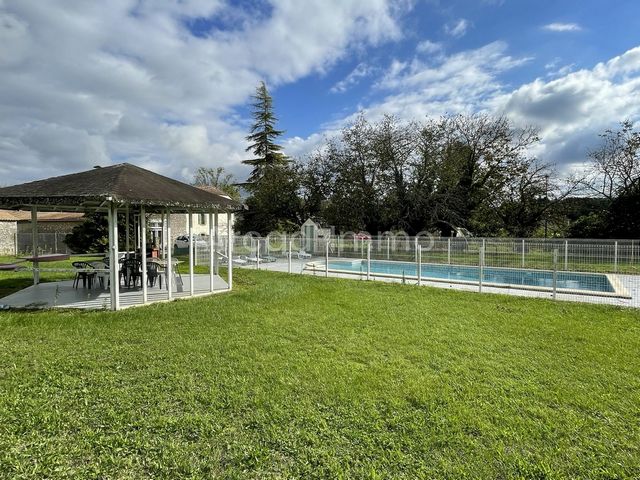
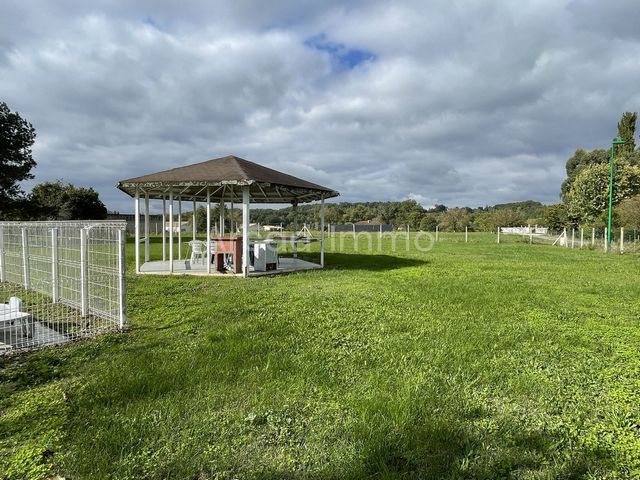
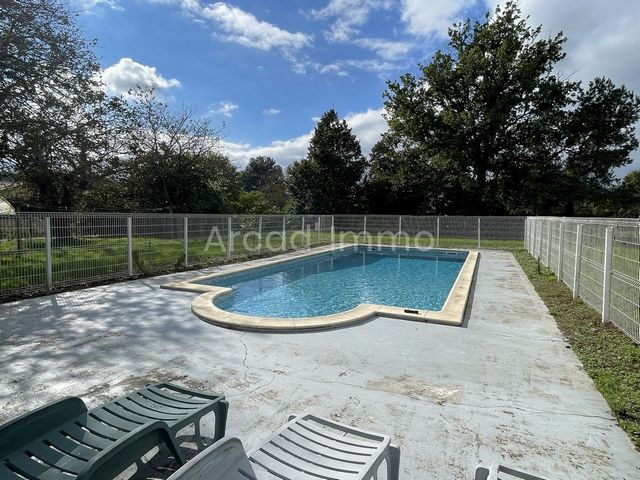
An entrance hall with its staircase (15 m2).
A kitchen (13.2 m2).
A dining room (18 m2).
A living room with its fireplace/insert (18 m2).
The shower room/WC (4.3 m2) with the possibility of installing a WC.
A games room/office (28.3 m2) with its French window overlooking the garden and the swimming pool.
A workshop (20 m2).
A second workshop (17 m2).
A large garage (34 m2) with a very large attic (80 m2).
On the 1st floor:
The hallway (14.2 m2).
The first bedroom (14.3 m2).
The second bedroom (18.8 m2).
The third bedroom (18 m2).
The bathroom (11.3 m2).
The toilet (2.3 m2).
On the 2nd floor:
A very large convertible attic (93 m2).
The property is heated by oil by radiators in all rooms and by an insert fireplace in the living room, connected to the mains drainage, equipped with pvc double glazing and wooden shutters, the walls are insulated from the inside, insulation in the ceilings.
The roof is in perfect condition, the walls are made of stone.
On the other side of the very small road is the land with its swimming pool and covered terrace/gazebo.
The swimming pool (11 x 5) tiled 'hard' construction, chlorine filtration, Roman staircase and safety gate around.
And
The wooden gazebo/covered terrace (24 m2) with a set of 7 solar panels on the roof with an energy production of approx. 2940 KW.
Features:
- Garden
- Washing Machine
- SwimmingPool View more View less La maison est composée de :
Un hall d’entrée avec son escalier (15 m2).
Une cuisine (13.2 m2).
Une salle à manger (18 m2).
Un salon avec sa cheminée/insert (18 m2).
La salle de douche/WC (4.3 m2) avec possibilité de poser un WC.
Une salle de jeux/bureau (28.3 m2) avec sa porte fenêtre donnant sur le jardin et la piscine.
Un atelier (20 m2).
Un deuxième atelier (17 m2).
Un grand garage (34 m2) avec un très grand grenier (80 m2).
Au 1er étage :
Le dégagement (14.2 m2).
La première chambre (14.3 m2).
La deuxième chambre (18.8 m2).
La troisième chambre (18 m2).
La salle de bains (11.3 m2).
Les toilettes (2.3 m2).
Au 2ème étage :
Un très grand grenier aménageable (93 m2).
La propriété est chauffée au fuel par des radiateurs dans toutes les pièces et par une cheminée insert dans le séjour, raccordée au tout à l’égout, équipée de double vitrage pvc et volets bois, les murs sont isolés par l’intérieur, isolation dans les plafonds.
La toiture est en parfait état, les murs sont en pierre.
De l’autre côté de la toute petite route se trouve le terrain avec sa piscine et terrasse couverte/kiosque.
La piscine (11 x 5) construction en ‘dur’ carrelée, filtration au chlore, escalier Romain et grille de sécurité autour.
Et
Le kiosque/terrasse couverte (24 m2) en bois avec sur le toit un ensemble de 7 panneaux solaires avec une production d’énergie d’env. 2940 KW.
Features:
- Garden
- Washing Machine
- SwimmingPool The house is composed of:
An entrance hall with its staircase (15 m2).
A kitchen (13.2 m2).
A dining room (18 m2).
A living room with its fireplace/insert (18 m2).
The shower room/WC (4.3 m2) with the possibility of installing a WC.
A games room/office (28.3 m2) with its French window overlooking the garden and the swimming pool.
A workshop (20 m2).
A second workshop (17 m2).
A large garage (34 m2) with a very large attic (80 m2).
On the 1st floor:
The hallway (14.2 m2).
The first bedroom (14.3 m2).
The second bedroom (18.8 m2).
The third bedroom (18 m2).
The bathroom (11.3 m2).
The toilet (2.3 m2).
On the 2nd floor:
A very large convertible attic (93 m2).
The property is heated by oil by radiators in all rooms and by an insert fireplace in the living room, connected to the mains drainage, equipped with pvc double glazing and wooden shutters, the walls are insulated from the inside, insulation in the ceilings.
The roof is in perfect condition, the walls are made of stone.
On the other side of the very small road is the land with its swimming pool and covered terrace/gazebo.
The swimming pool (11 x 5) tiled 'hard' construction, chlorine filtration, Roman staircase and safety gate around.
And
The wooden gazebo/covered terrace (24 m2) with a set of 7 solar panels on the roof with an energy production of approx. 2940 KW.
Features:
- Garden
- Washing Machine
- SwimmingPool