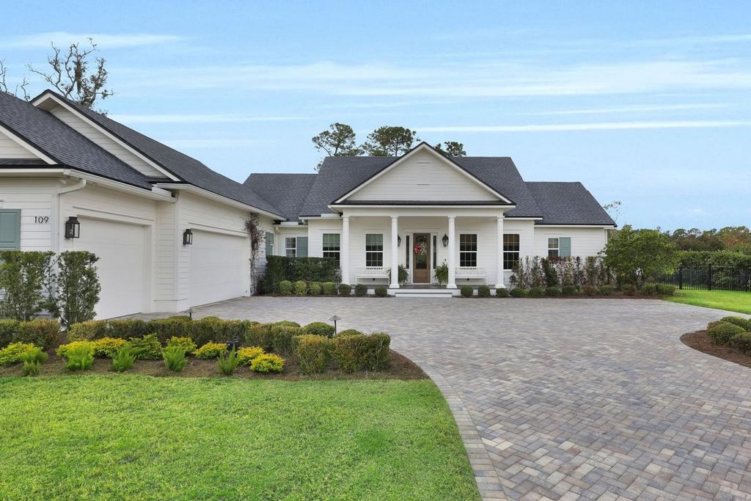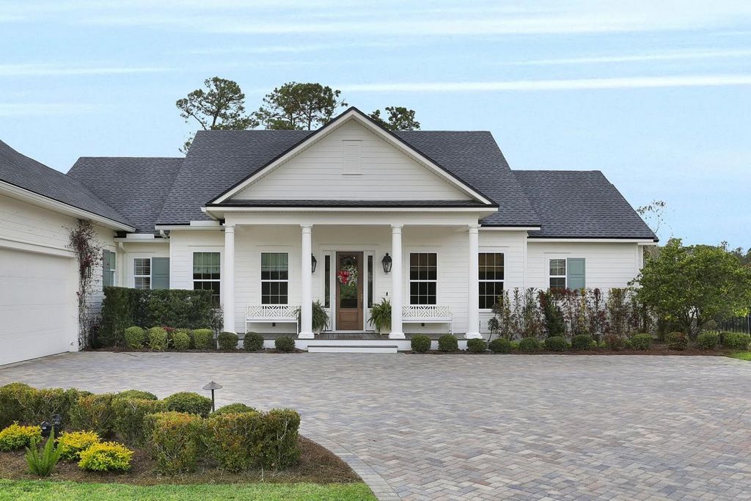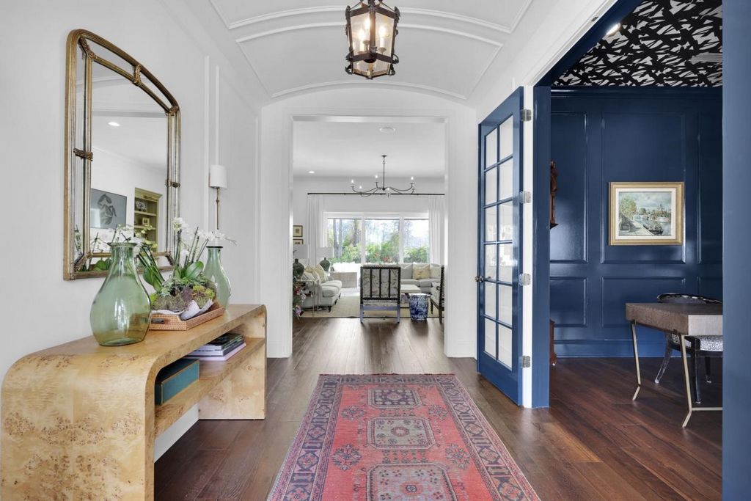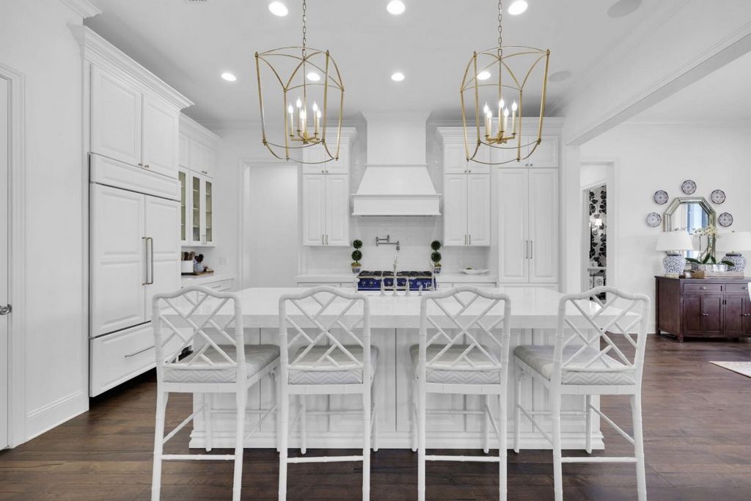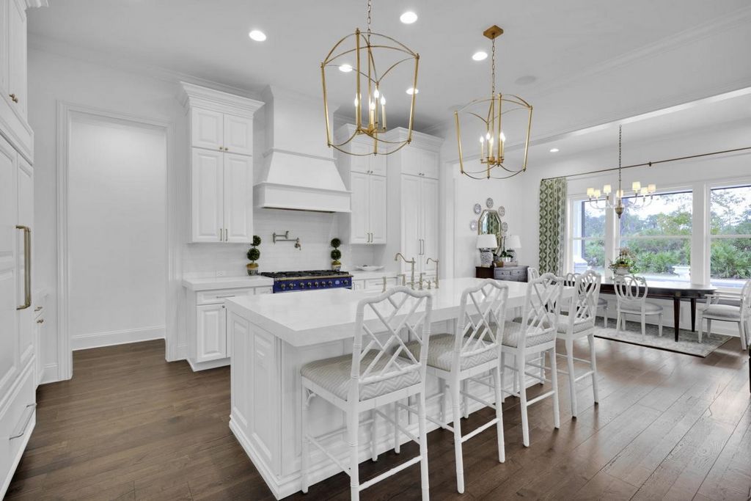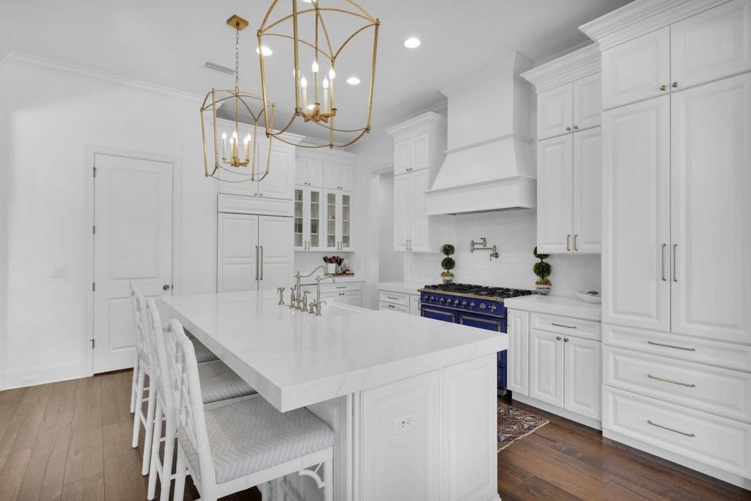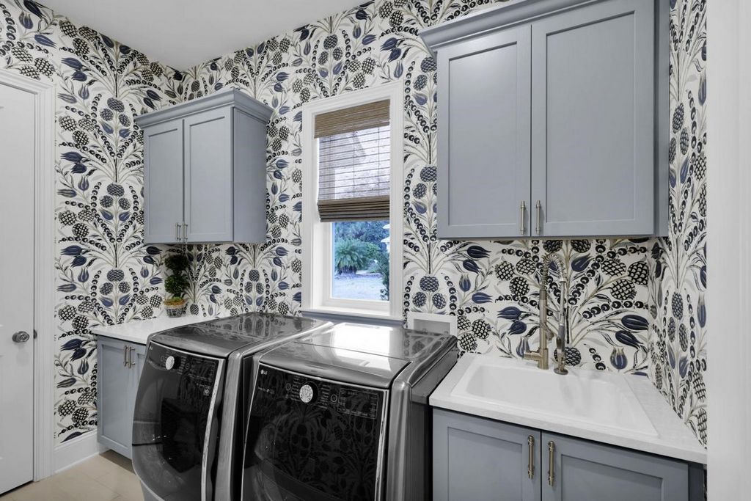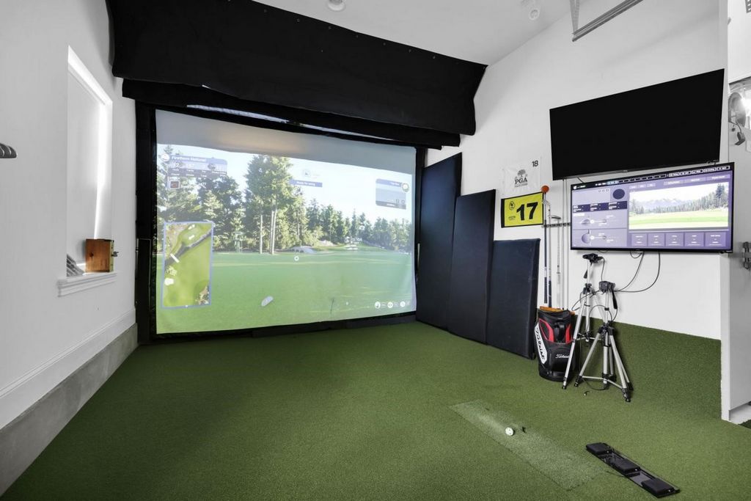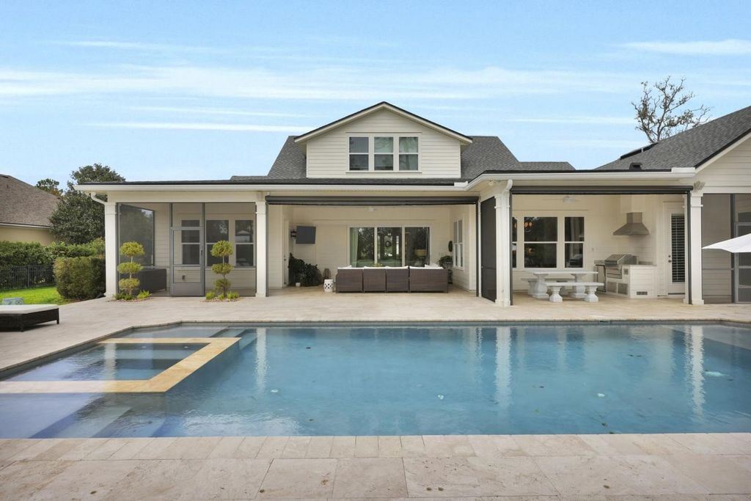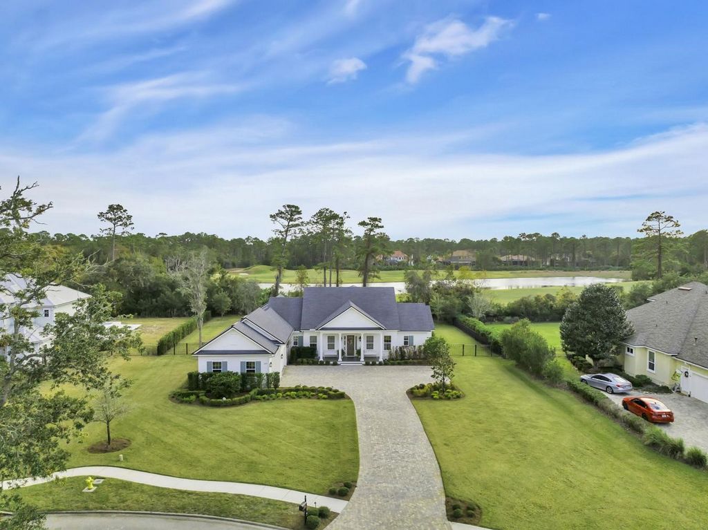PICTURES ARE LOADING...
House & single-family home for sale in Saint Augustine
USD 1,814,063
House & Single-family home (For sale)
Reference:
EDEN-T103311258
/ 103311258
Tucked away on a quiet cul-de-sac street, this stunning custom-built pool home is situated on over half an acre. Constructed by Cottage Home Company in 2020, this home is outfitted with the finest finishes throughout. Designed for year-round indoor/outdoor living and entertaining, a sliding glass wall opens off of the family room to a covered screened lanai complete with a summer kitchen and saltwater pool and spa with travertine decking. The spacious fenced backyard is bordered by towering oaks, offering partial golf course views. This well-thought-out floor plan offers four bedrooms, a study and a flex space downstairs with an additional bonus room, full bathroom and walk-in closet upstairs. A stunning arched barrel foyer leads into the family room, highlighted by a gas fireplace flanked by built-in bookcases. The chef's kitchen boasts stacked cabinetry, quartz countertops, a wood hood, and a 10' island breakfast bar. (CONTINUED), Outfitted with a six-burner La Cornue gas range, paneled Sub-zero appliances, a built-in ice maker and a stunning walk-in pantry, this kitchen is ideal for cooking and hosting. Elevated finishes are found around every corner, like designer lighting, 8' solid core doors, continuous engineered hardwood flooring, decorative millwork and custom closets, to name only a few. Built for an interior designer, several of the rooms have been featured on architecturaldigest.com and mydomaine.com. Glass doors lead into a striking study with dark paneled walls, built-in bookcases and an eye-catching wallpapered ceiling. The walk-in laundry room offers upper and lower cabinetry, a folding counter and a soaking sink. A built-in drop zone leads back to the climate controlled 3-car garage, complete with a golf simulator, a water softener, and a well for irrigation. Located in the sought-after gated community of Palencia, offering access to world-class amenities, an A-rated Elementary school and a championship Arthur Hills designed golf course. Residents enjoy a fitness center, three community pools, lighted clay tennis courts, pickleball, sports fields, fitness trails, and a boardwalk leading to the Intracoastal.
View more
View less
Tucked away on a quiet cul-de-sac street, this stunning custom-built pool home is situated on over half an acre. Constructed by Cottage Home Company in 2020, this home is outfitted with the finest finishes throughout. Designed for year-round indoor/outdoor living and entertaining, a sliding glass wall opens off of the family room to a covered screened lanai complete with a summer kitchen and saltwater pool and spa with travertine decking. The spacious fenced backyard is bordered by towering oaks, offering partial golf course views. This well-thought-out floor plan offers four bedrooms, a study and a flex space downstairs with an additional bonus room, full bathroom and walk-in closet upstairs. A stunning arched barrel foyer leads into the family room, highlighted by a gas fireplace flanked by built-in bookcases. The chef's kitchen boasts stacked cabinetry, quartz countertops, a wood hood, and a 10' island breakfast bar. (CONTINUED), Outfitted with a six-burner La Cornue gas range, paneled Sub-zero appliances, a built-in ice maker and a stunning walk-in pantry, this kitchen is ideal for cooking and hosting. Elevated finishes are found around every corner, like designer lighting, 8' solid core doors, continuous engineered hardwood flooring, decorative millwork and custom closets, to name only a few. Built for an interior designer, several of the rooms have been featured on architecturaldigest.com and mydomaine.com. Glass doors lead into a striking study with dark paneled walls, built-in bookcases and an eye-catching wallpapered ceiling. The walk-in laundry room offers upper and lower cabinetry, a folding counter and a soaking sink. A built-in drop zone leads back to the climate controlled 3-car garage, complete with a golf simulator, a water softener, and a well for irrigation. Located in the sought-after gated community of Palencia, offering access to world-class amenities, an A-rated Elementary school and a championship Arthur Hills designed golf course. Residents enjoy a fitness center, three community pools, lighted clay tennis courts, pickleball, sports fields, fitness trails, and a boardwalk leading to the Intracoastal.
Reference:
EDEN-T103311258
Country:
US
City:
St Augustine
Postal code:
32095
Category:
Residential
Listing type:
For sale
Property type:
House & Single-family home
Property size:
3,838 sqft
Rooms:
5
Bedrooms:
5
Bathrooms:
4
REAL ESTATE PRICE PER SQFT IN NEARBY CITIES
| City |
Avg price per sqft house |
Avg price per sqft apartment |
|---|---|---|
| Orange | USD 27 | - |
| Loughman | USD 51 | - |
| Polk | USD 49 | - |
| Florida | USD 54 | USD 313 |
| Palm Beach | USD 111 | - |
| Collier | USD 37 | USD 265 |
| Fort Lauderdale | USD 554 | USD 552 |
| Miami Beach | - | USD 728 |
| Virginia | USD 36 | - |
| Ohio | USD 14 | - |
| Franklin | USD 14 | - |
| Saint Louis | USD 39 | - |
| Illinois | - | USD 408 |
| Cook | - | USD 408 |
