USD 1,958,288
USD 2,061,356
USD 2,045,896
USD 2,267,492
USD 2,164,424
8 r
2,067 sqft
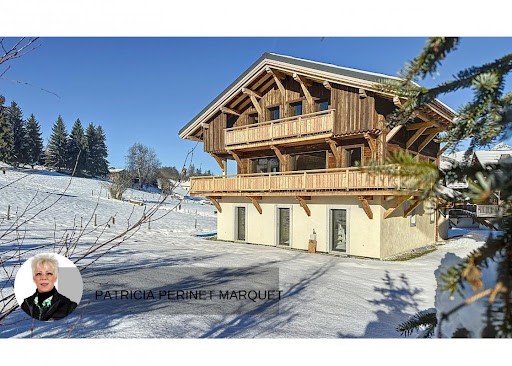


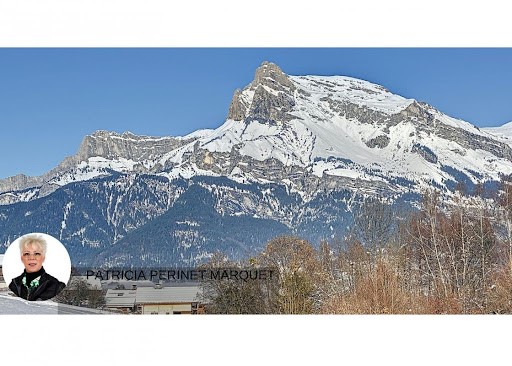
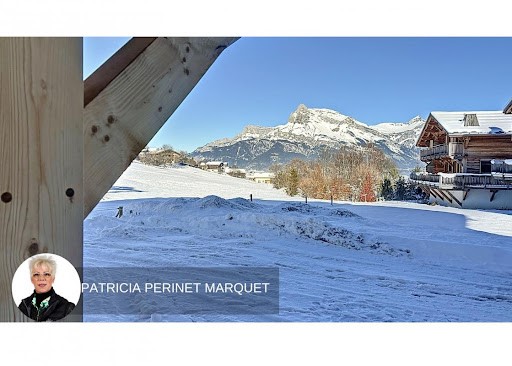


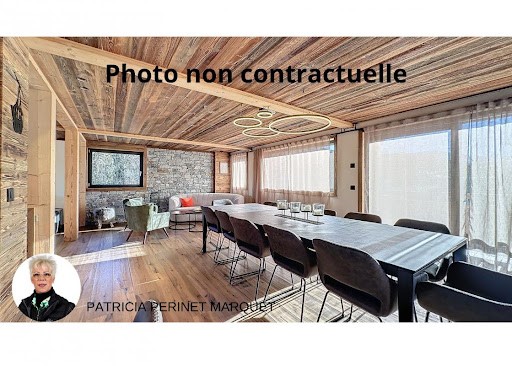
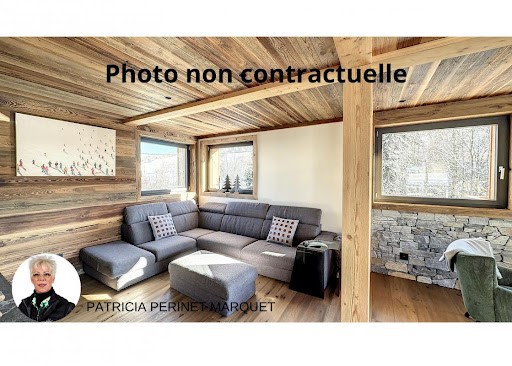
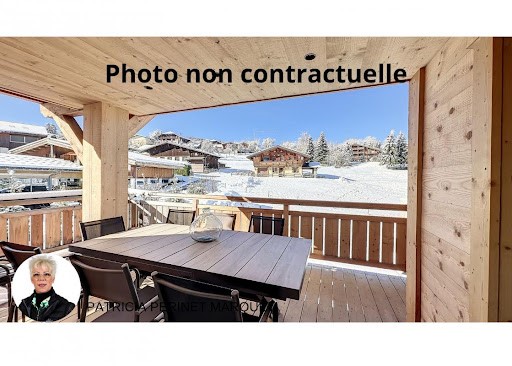

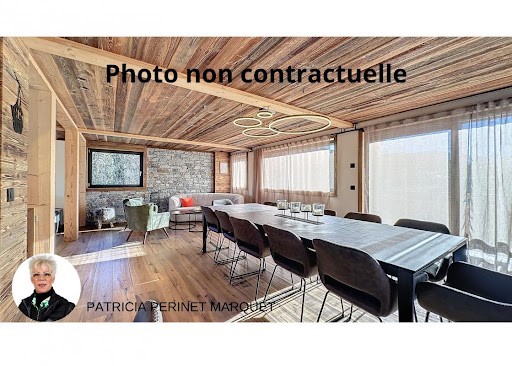


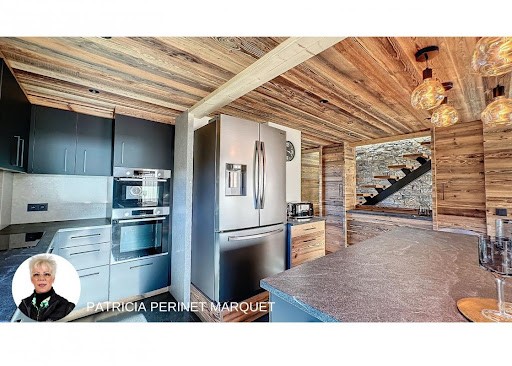
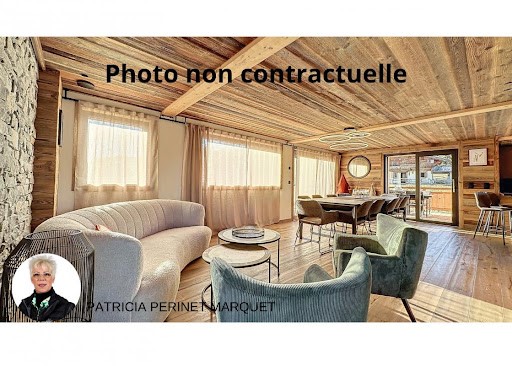


This chalet stands out for its charm and elegance in a contemporary spirit combining old wood and stone. The volumes are pleasant, everything has been carefully studied in the design of this family chalet.
It consists on the ground floor of a beautiful entrance, serving 3 large bedrooms. One, en suite with shower room and toilet. The other two share a shower room and separate toilet. All the rooms in this space have access to the garden. South exposure.
The garden, a private buildable plot, could allow for the construction of a SMALL CHALET for leisure, pool, jacuzzi or others.
The living area on the first floor is bathed in light, everyone will find a place to relax or chat. For this purpose, a first living room with television, a second one comfortable for the joy of aperitifs with friends will meet everyone's choice. A fireplace will warm up snowy winter evenings.
The chalet is unfurnished (except for the equipped kitchen). The photos are ''non-contractual'', but give an idea of the general atmosphere of the spaces.
A magnificent kitchen, custom-made and created by a local craftsman, modern and functional, opens onto the living area. Premium materials.
A bay window from the kitchen or the living room provides access to the 12 sqm terrace for summer days. Southwest exposure.
On the top floor, a magnificent master bedroom. Nestled under the roof, it has a beautiful volume. The bathroom consists of a bathtub, a walk-in shower, a double sink unit and a separate toilet. All accompanied by a large dressing room and a closed storage space for linens.
On the same landing, a second large bedroom can serve as a dormitory for children, it has a shower room, a toilet, and a dressing room.
TECHNICAL SIDE:
2-CAR GARAGE - 23 sqm - tiled floor - ski room - separate entrance - LAUNDRY ROOM TECHNICAL ROOM OPENING and CLOSING of CENTRALIZED or INDEPENDENT ROLLER SHUTTERS CENTRALIZED ELECTRICAL LIGHTING for the entire CHALET UNDERFLOOR HEATING LATEST GENERATION BOILER TRIPLE GLAZING TEN-YEAR WARRANTY
For more information, you can reach me at ... Thank you and see you soon. View more View less 74920 - COMBLOUX - EN EXCLUSIVITE - CHALET construit dans l' EXIGENCE et la TRADITION de nos MONTAGNES - 5 CHAMBRES - PROCHE de MEGEVE 4 KM - COMBLOUX 1 KM, TELECABINE de la PRINCESSE -
Ce chalet se distingue par son charme et élégance dans un esprit contemporain alliant le vieux bois et la pierre. Les volumes sont agréables, tout a été bien étudié dans la conception de ce chalet familial.
Il se compose en rez de jardin, d'une très belle entrée, desservant 3 grandes chambres. Une, en suite avec salle d'eau et toilettes. Les deux autres se partagent une salle d'eau et toilettes séparées.
Toutes les chambres de cet espace ont un accès à l'extérieur vers le jardin. Exposition SUD.
Le jardin, terrain privatif constructible pourrait permettre d'édifier un PETIT CHALET afin de disposer d'un espace de loisir, piscine, jacuzzi ou autres.
La partie de vie en premier étage est baignée de lumière, chacun pourra trouver un endroit pour se ressourcer ou papoter.
A cet effet, un premier salon avec télévision, un second bien confortable pour la joie des apéritifs entre amis combleront les choix de chacun. Une cheminée viendra réchauffer les soirées neigeuses et hivernales.
Le chalet n'est pas meublé, (sauf cuisine équipée, salles d'eau, salle de bains). LES PHOTOS SONT NON CONTRACTUELLES mais donne une idée de l'ambiance générale des espaces.
Une magnifique cuisine, faite sur mesure et créée par un artisan local, moderne et fonctionnelle donne sur la partie salon. Matériaux premium
Une baie vitrée depuis la cuisine ou le salon offre un accès sur la terrasse de 12 m² pour les jours d'été. Exposition SUD OUEST.
En dernier étage, une magnifique chambre parentale. Nichée sous la la toiture, elle dispose d'un très beau volume. La pièce d'eau est composée d'une baignoire, d'une douche à l'italienne, d'un meuble double vasques et d'une toilette séparée. Le tout accompagné d'un grand dressing et d'un rangement fermé pour le linge de maison.
Sur ce même palier, une seconde grande chambre, peut faire office de dortoir pour les enfants, elle dispose d'une salle d'eau, d'une toilette et un dressing.
COTE TECHNIQUE :
GARAGE 2 VOITURES - 23 m2 - sol carrelé - skis room - entrée indépendante -
BUANDERIE LOCAL TECHNIQUE
OUVERTURE et FERMETURE des VOLETS ROULANTS CENTRALISES OU INDEPENDANTS
CENTRALISATION ELECTRIQUE des ECLAIRAGES pour tout le CHALET
CHAUFFAGE AU SOL CHAUDIERE DERNIERE GENERATION
TRIPLE VITRAGE
GARANTIE DECENALE
Pour plus de renseignements complémentaires, vous pouvez me joindre au ... Merci A bientôt
Les informations sur les risques auxquels ce bien est exposé sont disponibles sur le site Georisque : georisques. gouv. fr
Patricia Perinet Marquet - EI - est Agent Commercial mandataire en immobilier, immatriculé au Registre Spécial des Agents Commerciaux du Tribunal de Commerce de Annecy sous le n°409177771.
Siège social du mandant : effiCity, 48 avenue de Villiers - 75017 PARIS - Société par Actions Simplifiée, société au capital de 132 373,05 euros, immatriculée au RCS Paris 497 617 746 et titulaire de la Carte professionnelle CPI ... CCI Paris IDF - Caisse de Garantie : GALIAN Assurances 89 rue de la Boétie 75008 Paris 74920 - COMBLOUX - EXCLUSIVE LISTING - CHALET built with the DEMAND and TRADITION of our MOUNTAINS - 5 BEDROOMS - CLOSE to MEGEVE 4 KM - COMBLOUX 1 KM, PRINCESSE TELEPHERIQUE -
This chalet stands out for its charm and elegance in a contemporary spirit combining old wood and stone. The volumes are pleasant, everything has been carefully studied in the design of this family chalet.
It consists on the ground floor of a beautiful entrance, serving 3 large bedrooms. One, en suite with shower room and toilet. The other two share a shower room and separate toilet. All the rooms in this space have access to the garden. South exposure.
The garden, a private buildable plot, could allow for the construction of a SMALL CHALET for leisure, pool, jacuzzi or others.
The living area on the first floor is bathed in light, everyone will find a place to relax or chat. For this purpose, a first living room with television, a second one comfortable for the joy of aperitifs with friends will meet everyone's choice. A fireplace will warm up snowy winter evenings.
The chalet is unfurnished (except for the equipped kitchen). The photos are ''non-contractual'', but give an idea of the general atmosphere of the spaces.
A magnificent kitchen, custom-made and created by a local craftsman, modern and functional, opens onto the living area. Premium materials.
A bay window from the kitchen or the living room provides access to the 12 sqm terrace for summer days. Southwest exposure.
On the top floor, a magnificent master bedroom. Nestled under the roof, it has a beautiful volume. The bathroom consists of a bathtub, a walk-in shower, a double sink unit and a separate toilet. All accompanied by a large dressing room and a closed storage space for linens.
On the same landing, a second large bedroom can serve as a dormitory for children, it has a shower room, a toilet, and a dressing room.
TECHNICAL SIDE:
2-CAR GARAGE - 23 sqm - tiled floor - ski room - separate entrance - LAUNDRY ROOM TECHNICAL ROOM OPENING and CLOSING of CENTRALIZED or INDEPENDENT ROLLER SHUTTERS CENTRALIZED ELECTRICAL LIGHTING for the entire CHALET UNDERFLOOR HEATING LATEST GENERATION BOILER TRIPLE GLAZING TEN-YEAR WARRANTY
For more information, you can reach me at ... Thank you and see you soon.