PICTURES ARE LOADING...
House & single-family home for sale in Rowayton
USD 3,494,430
House & Single-family home (For sale)
Reference:
EDEN-T103359225
/ 103359225
Reference:
EDEN-T103359225
Country:
US
City:
Norwalk
Postal code:
06853
Category:
Residential
Listing type:
For sale
Property type:
House & Single-family home
Property size:
56,790 sqft
Rooms:
3
Bedrooms:
3
Bathrooms:
6
Parkings:
1
Tennis:
Yes
Dishwasher:
Yes
Washing machine:
Yes
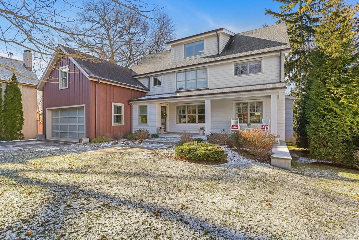
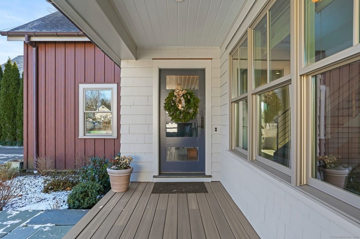
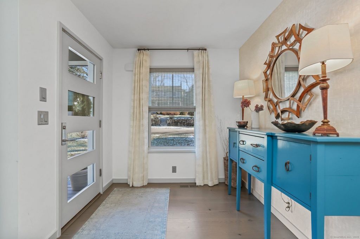
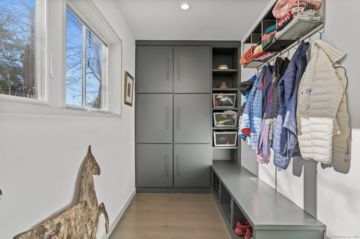
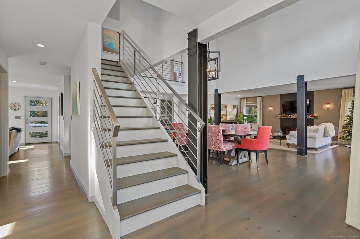
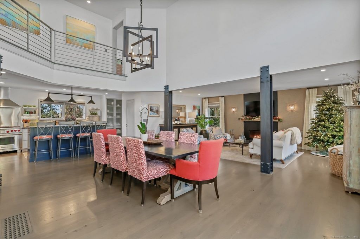
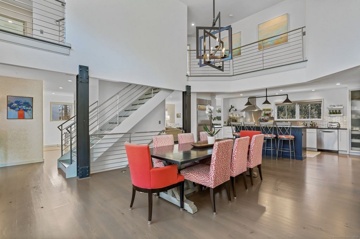
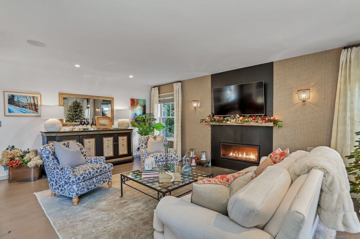
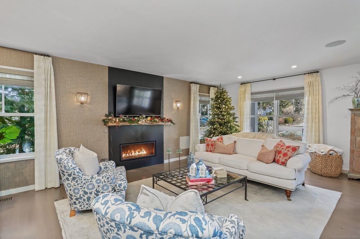
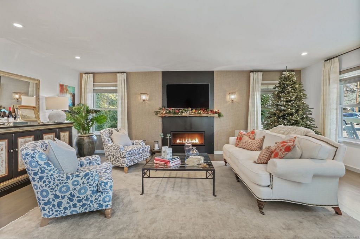
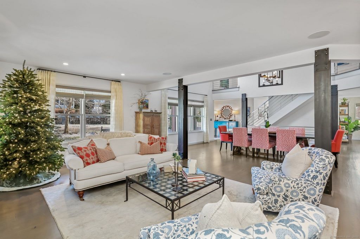
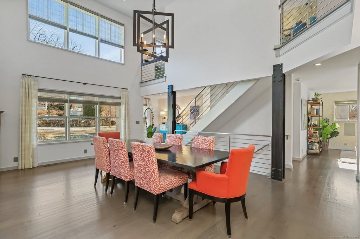
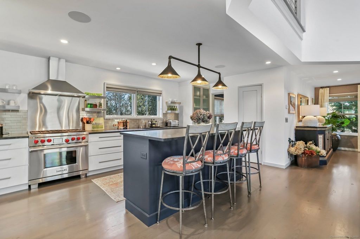
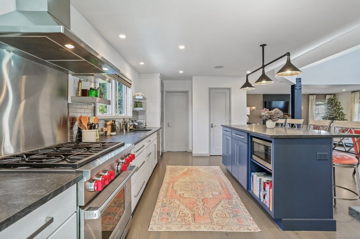
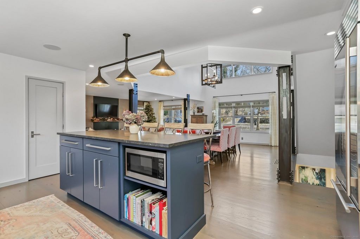
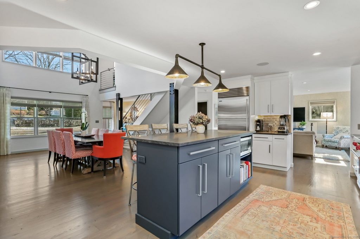
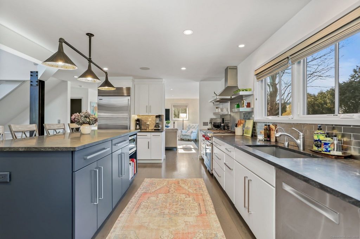
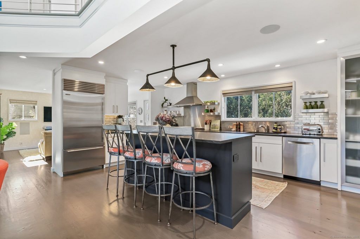
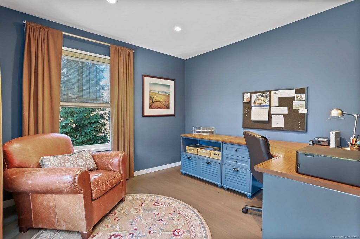
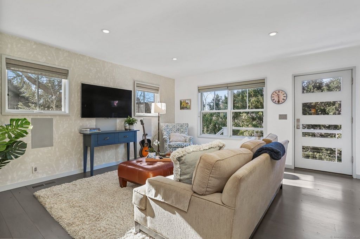
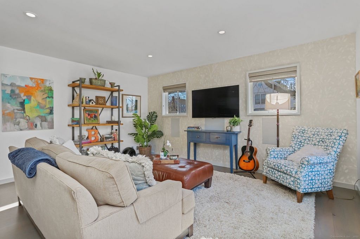
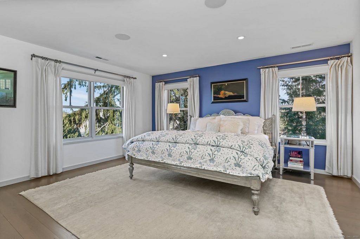
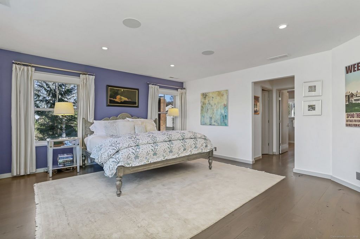
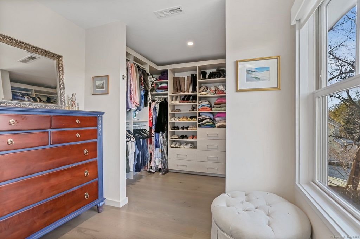
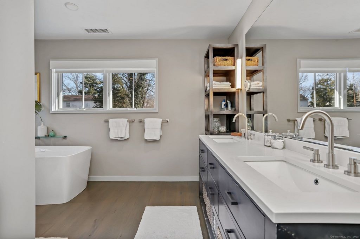
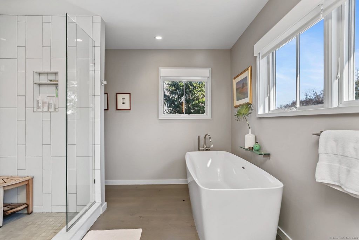
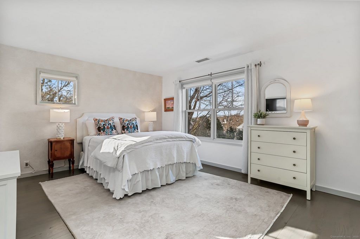
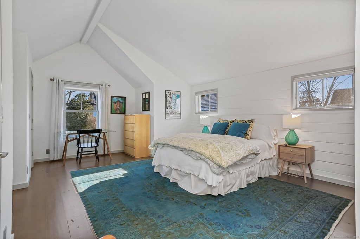
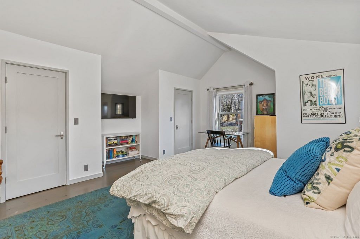
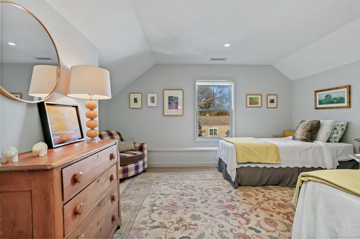
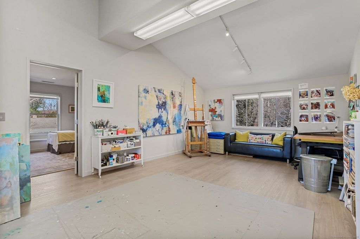
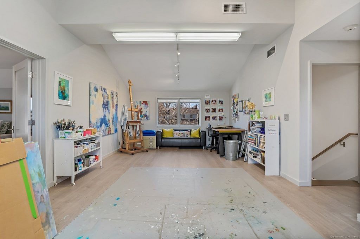
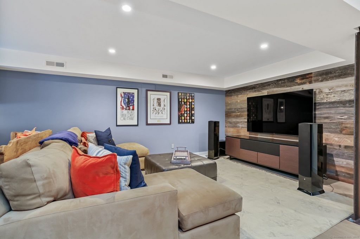
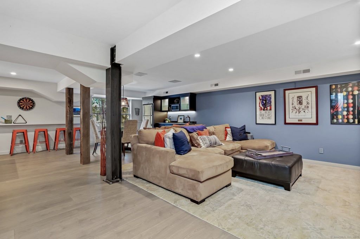
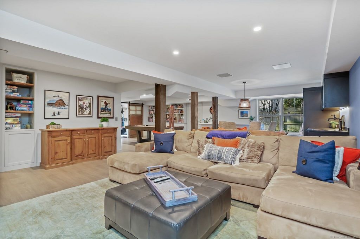
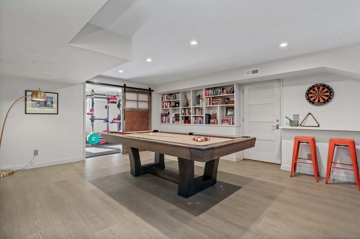
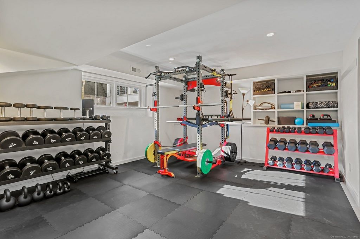
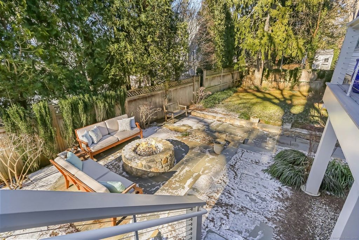
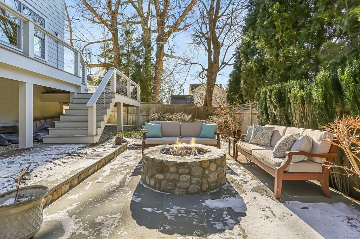
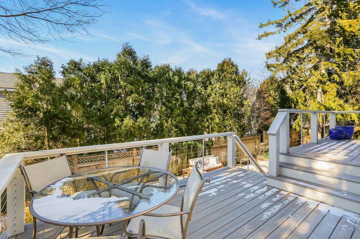
Features:
- Washing Machine
- Parking
- Dishwasher
- Tennis View more View less Welcome to this stunning colonial, where modern design meets luxury finishes. With an open floor plan and a soaring two-story dining room bathed in natural light, this home is an entertainer's dream. The spacious living room features a cozy gas fireplace, creating the perfect atmosphere for relaxation, while the gourmet kitchen impresses with high-end appliances, sleek quartz countertops, and a large walk-in pantry. The first floor offers an ideal layout with a dedicated home office, family room, and mudroom with abundant storage, making everyday living both convenient and stylish. Upstairs, the private primary suite is a true retreat, complete with double walk-in closets, dual vanities, a soaking tub, and a separate shower. Two additional en-suite bedrooms with multiple closets provide comfort and privacy, while the laundry room adds practicality to this level. The expansive third floor boasts a bright and airy art studio/bonus room with vaulted ceilings, offering endless possibilities. A full bath, an additional potential bedroom, and two large storage areas complete this floor. The finished lower level offers even more space for relaxation and recreation, featuring a media area, a pool table with wet bar, and a dedicated gym with barn door leading out to a rear terrace. Ideally located within walking distance to Rowayton village, Rowayton School, Pinkney Park, and the harbor, this home provides the perfect combination of privacy, space, and convenience.
Features:
- Washing Machine
- Parking
- Dishwasher
- Tennis