PICTURES ARE LOADING...
House & single-family home for sale in Gémenos
USD 675,094
House & Single-family home (For sale)
Reference:
EDEN-T103378763
/ 103378763
Reference:
EDEN-T103378763
Country:
FR
City:
Gemenos
Postal code:
13420
Category:
Residential
Listing type:
For sale
Property type:
House & Single-family home
Property size:
3,660 sqft
Rooms:
5
Bedrooms:
3
Bathrooms:
1
WC:
2
Parkings:
1
Swimming pool:
Yes
Terrace:
Yes
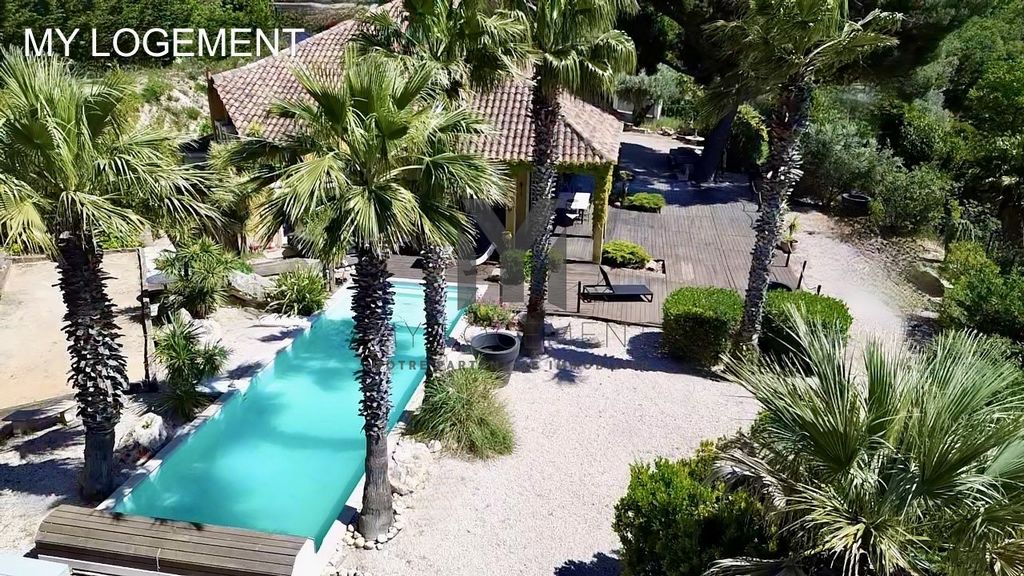
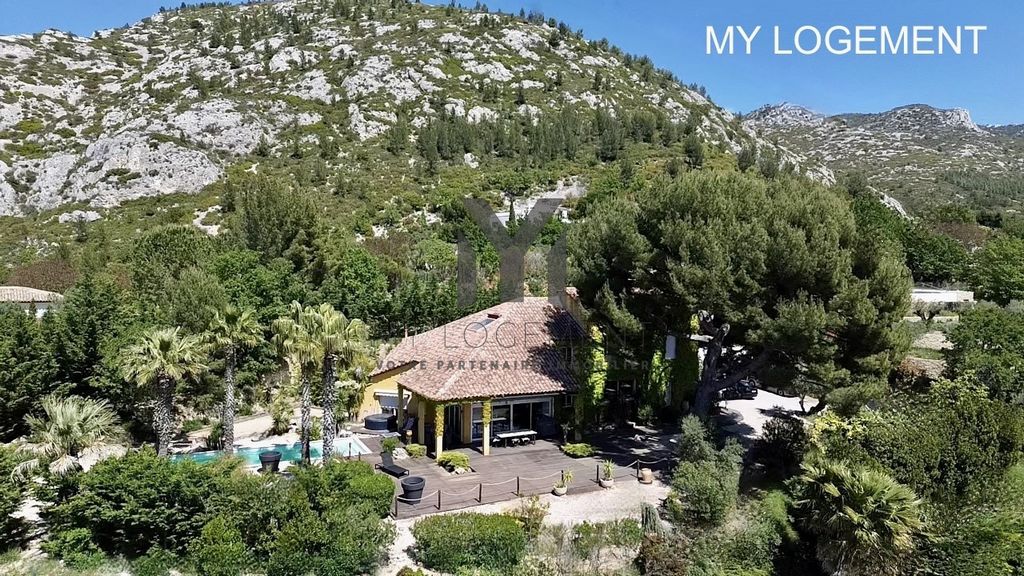
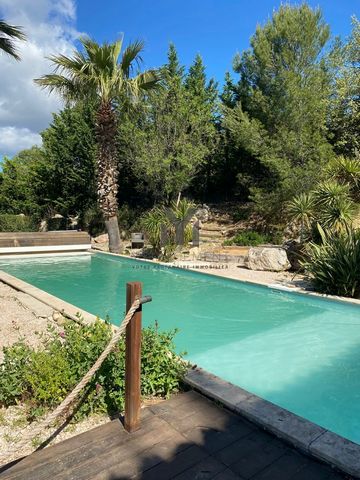
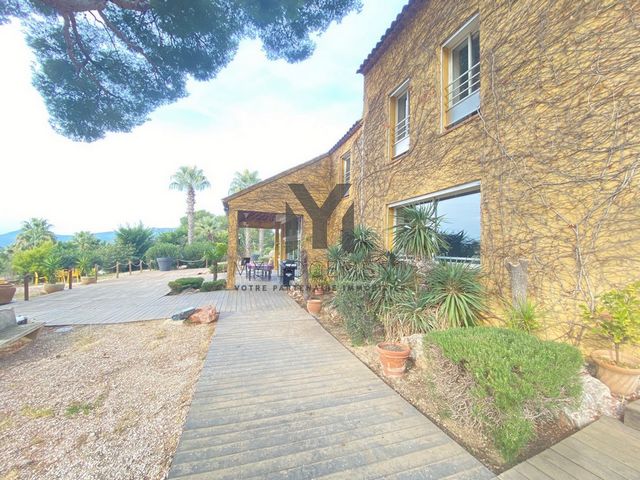
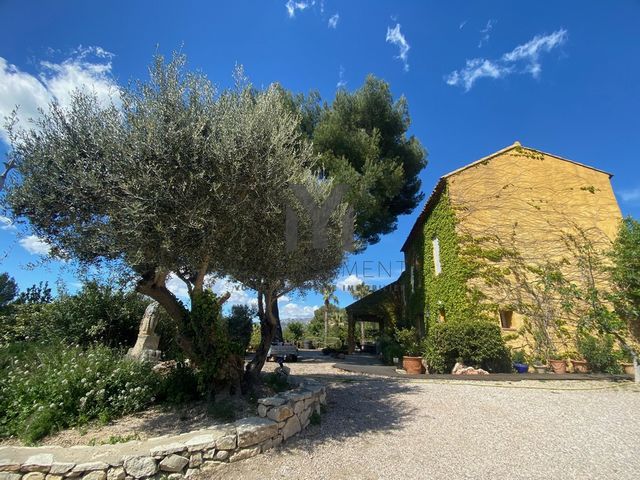
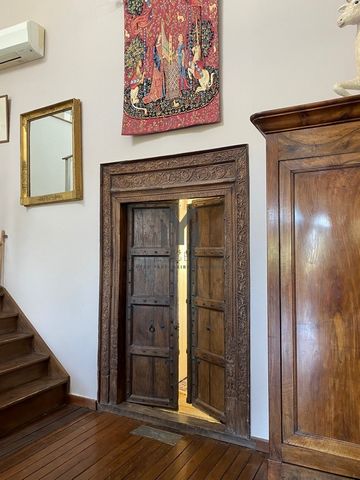
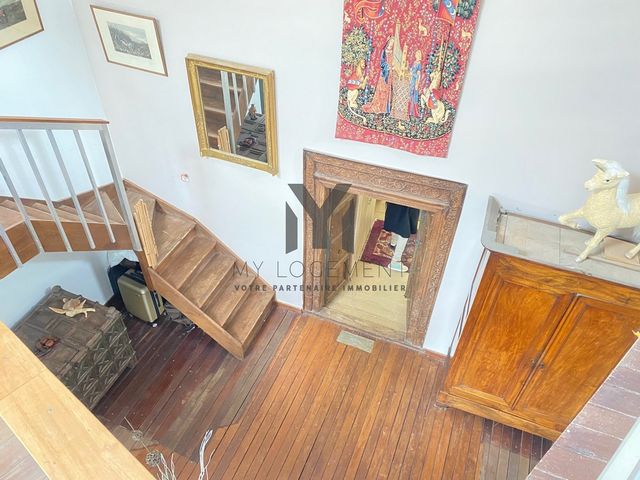
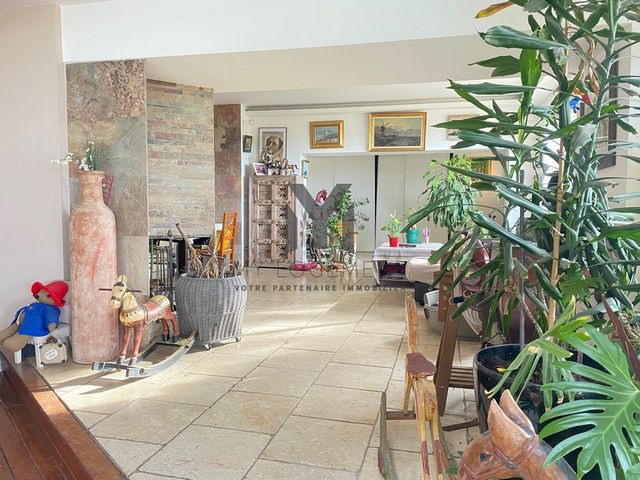
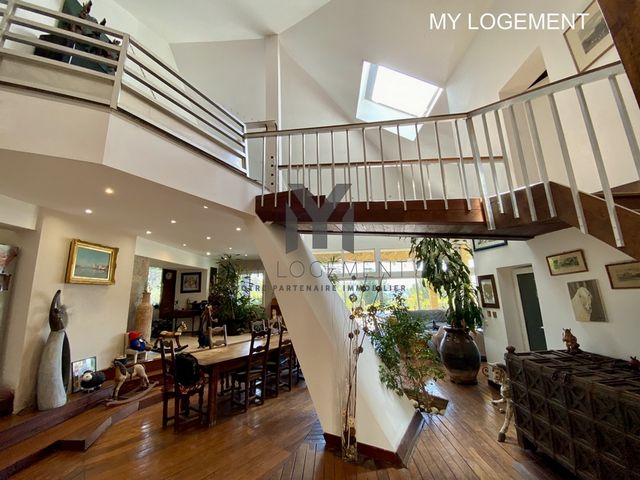
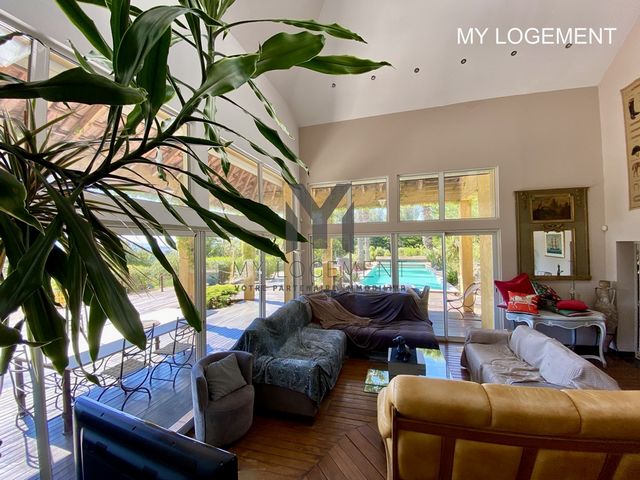
This superb villa located on the heights, in a chic area of Gémenos, offers an idyllic living environment, quiet, out of sight. Located on a plot of 2883 m2, the property enjoys an unobstructed view of the surrounding hills.
With its 340 m2 of living space, this contemporary villa offers generous volumes with a layout designed for comfort.
On the ground floor: an entrance opens onto a large fitted and fully equipped kitchen, a double living room with fireplace and a spacious dining room with cathedral ceiling and lounge area. The whole is bathed in light and opens onto the gardens. On this same level, a master suite of 85 m2 with bathroom, jacuzzi and dressing room, an office, a small sauna, a boiler room and plenty of storage.
Upstairs: a walkway leads to a large mezzanine, a second master suite with dressing room, bath, shower and WC, as well as a third bedroom with shower room.
The exterior without vis-à-vis will seduce you with its 14 x 4 m swimming pool, its petanque court and a beautiful variety of Mediterranean species.
The property also has a garage of more than 45 m2, several outbuildings (workshop, storage space...) and many places to park your vehicles. A recent photovoltaic installation makes the property almost autonomous, new heat pump, septic tank to standards, electric gate, alarm... Everything is designed for your comfort and safety.
Features:
- Terrace
- SwimmingPool
- Garden View more View less Viager en nue-propriété sur une tête : monsieur de 70 ans Prix du bouquet : 655 000 € (sans rente viagère) Valeur vénale du bien : 1 250 000 €.
Cette superbe villa située sur les hauteurs, dans un quartier chic de Gémenos, offre un cadre de vie idyllique, au calme, à l'abri des regards. Implantée sur un terrain de 2883 m2, la propriété bénéficie d'une vue dégagée sur les collines environnantes.
Avec ses 340 m2 habitables, cette villa contemporaine offre des volumes généreux avec un agencement pensé pour le confort.
Au rez-de-chaussée : une entrée ouvre sur une grande cuisine aménagée et parfaitement équipée, un double séjour avec cheminée et une salle à manger spacieuse avec plafond cathédrale et coin salon. L'ensemble est baigné de lumière et ouvre sur les jardins. Sur ce même niveau, une suite parentale de 85 m2 avec salle de bain, jacuzzi et dressing, un bureau, un petit sauna, une chaufferie et de nombreux rangements.
À l'étage : une passerelle conduit à une grande mezzanine, une seconde suite parentale avec dressing, baignoire, douche et WC, ainsi qu'une troisième chambre avec salle d'eau.
L'extérieur sans vis-à-vis vous séduira avec sa piscine 14 x 4 m, son terrain de pétanque et une belle variété d'essences méditerranéennes.
La propriété dispose également d'un garage de plus de 45 m2, de plusieurs dépendances (atelier, espace de rangement...) et de nombreuses places pour stationner vos véhicules. Une installation photovoltaïque récente rend la propriété quasiment autonome, pompe à chaleur neuve, fosse septique aux normes, portail électrique, alarme... Tout est pensé pour votre confort et votre sécurité.
Features:
- Terrace
- SwimmingPool
- Garden Life annuity in bare ownership on a head: 70-year-old man Price of the bouquet: €655,000 (without life annuity) Market value of the property: €1,250,000.
This superb villa located on the heights, in a chic area of Gémenos, offers an idyllic living environment, quiet, out of sight. Located on a plot of 2883 m2, the property enjoys an unobstructed view of the surrounding hills.
With its 340 m2 of living space, this contemporary villa offers generous volumes with a layout designed for comfort.
On the ground floor: an entrance opens onto a large fitted and fully equipped kitchen, a double living room with fireplace and a spacious dining room with cathedral ceiling and lounge area. The whole is bathed in light and opens onto the gardens. On this same level, a master suite of 85 m2 with bathroom, jacuzzi and dressing room, an office, a small sauna, a boiler room and plenty of storage.
Upstairs: a walkway leads to a large mezzanine, a second master suite with dressing room, bath, shower and WC, as well as a third bedroom with shower room.
The exterior without vis-à-vis will seduce you with its 14 x 4 m swimming pool, its petanque court and a beautiful variety of Mediterranean species.
The property also has a garage of more than 45 m2, several outbuildings (workshop, storage space...) and many places to park your vehicles. A recent photovoltaic installation makes the property almost autonomous, new heat pump, septic tank to standards, electric gate, alarm... Everything is designed for your comfort and safety.
Features:
- Terrace
- SwimmingPool
- Garden Leibrente in nacktem Besitz auf dem Kopf: 70-jähriger Mann Preis des Blumenstraußes: 655.000 € (ohne Leibrente) Marktwert der Immobilie: 1.250.000 €.
Diese herrliche Villa befindet sich auf den Höhen in einer schicken Gegend von Gémenos und bietet ein idyllisches Wohnumfeld, ruhig, außer Sichtweite. Das Anwesen befindet sich auf einem Grundstück von 2883 m2 und bietet einen freien Blick auf die umliegenden Hügel.
Mit ihren 340 m2 Wohnfläche bietet diese moderne Villa großzügige Volumen mit einer auf Komfort ausgelegten Raumaufteilung.
Im Erdgeschoss: Ein Eingang öffnet sich zu einer großen Einbauküche, einem Doppelwohnzimmer mit Kamin und einem geräumigen Esszimmer mit Kathedralendecke und Loungebereich. Das Ganze ist lichtdurchflutet und öffnet sich zum Garten. Auf derselben Ebene befindet sich eine Master-Suite von 85 m2 mit Bad, Whirlpool und Ankleidezimmer, ein Büro, eine kleine Sauna, ein Heizraum und viel Stauraum.
Im Obergeschoss: Ein Gang führt zu einem großen Zwischengeschoss, einer zweiten Master-Suite mit Ankleideraum, Bad, Dusche und WC sowie einem dritten Schlafzimmer mit Duschbad.
Der Außenbereich ohne Vis-à-vis wird Sie mit seinem 14 x 4 m großen Pool, seinem Petanque-Platz und einer schönen Vielfalt an mediterranen Arten verführen.
Das Anwesen verfügt auch über eine Garage von mehr als 45 m2, mehrere Nebengebäude (Werkstatt, Lagerraum...) und viele Plätze, um Ihre Fahrzeuge abzustellen. Eine kürzlich durchgeführte Photovoltaikanlage macht das Anwesen fast autonom, neue Wärmepumpe, Klärgrube nach Standard, elektrisches Tor, Alarmanlage... Alles ist auf Ihren Komfort und Ihre Sicherheit ausgelegt.
Features:
- Terrace
- SwimmingPool
- Garden