USD 753,004
4 bd
2,368 sqft
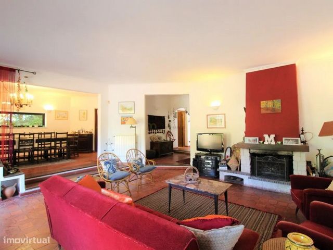
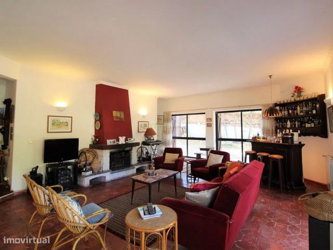
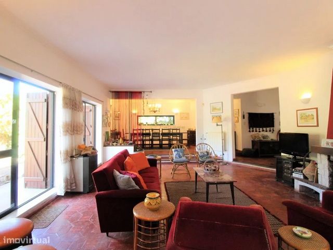
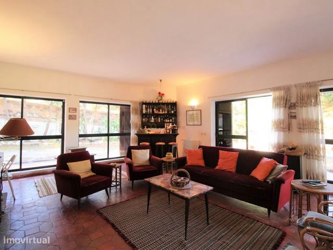

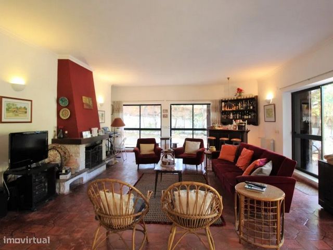

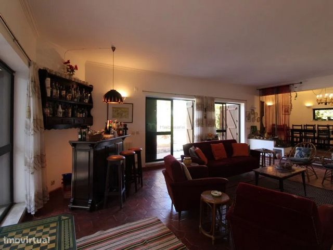


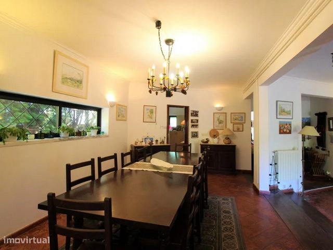
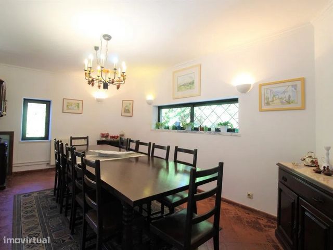
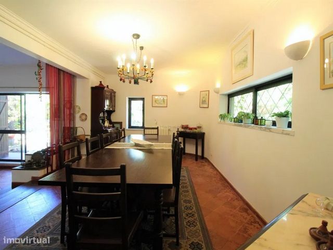
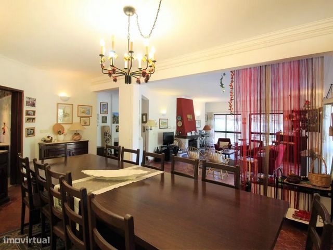


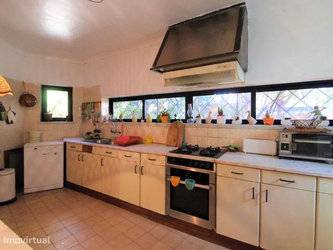
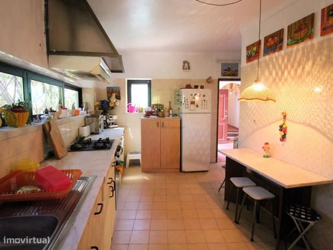
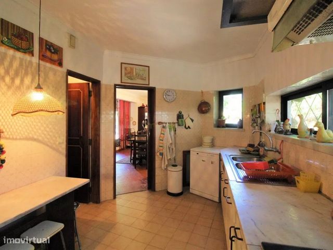
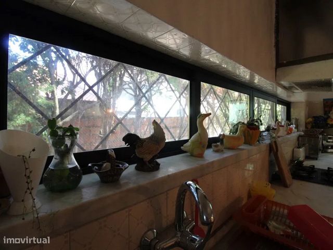

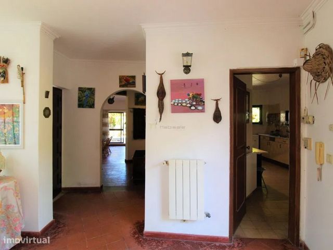
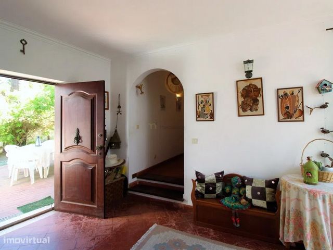
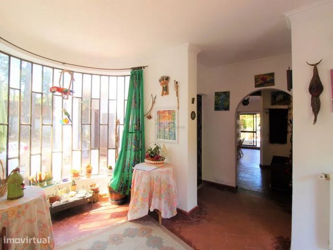
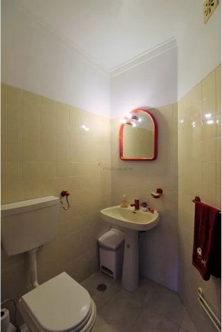
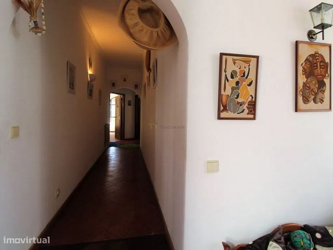


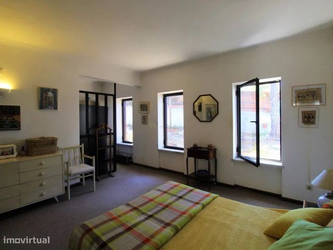
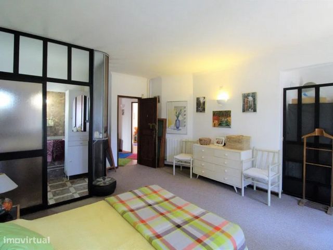
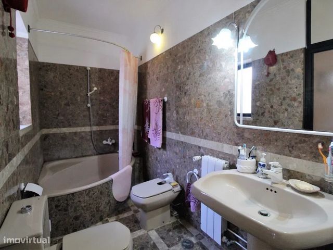
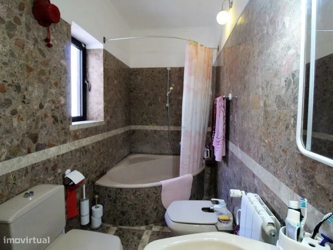
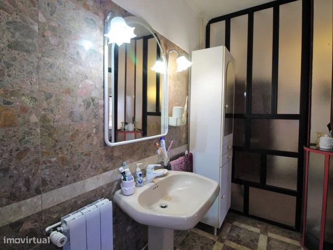
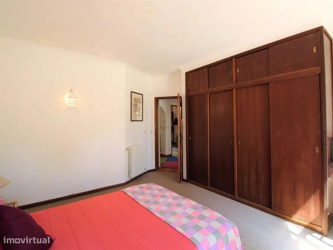
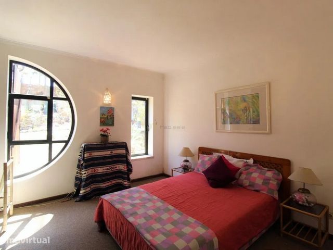
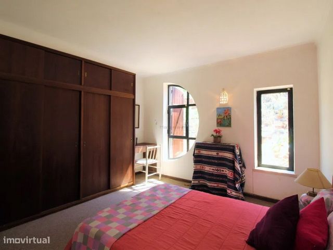
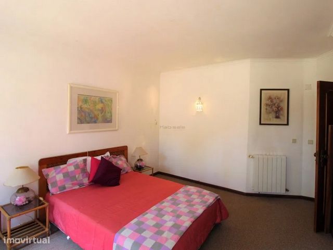

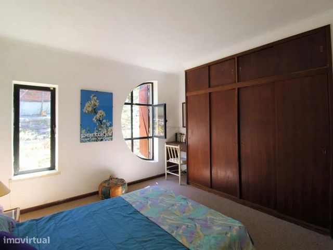
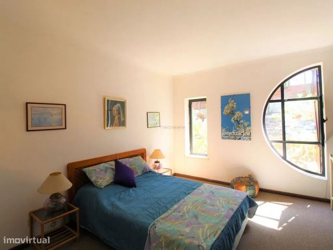
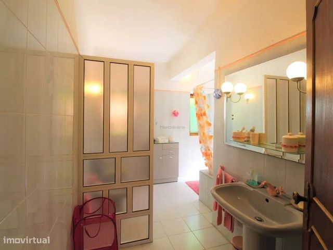
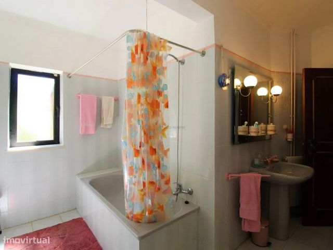
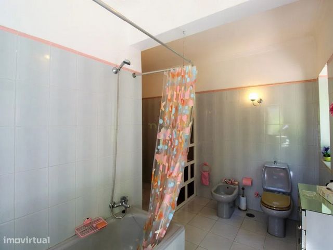
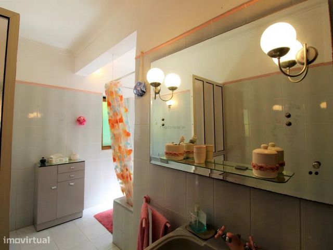
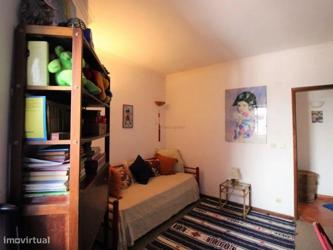


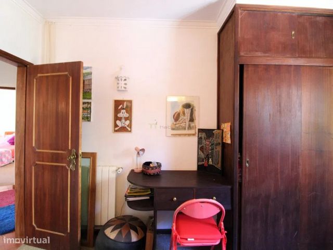

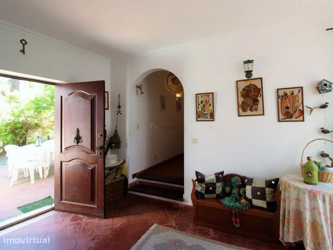

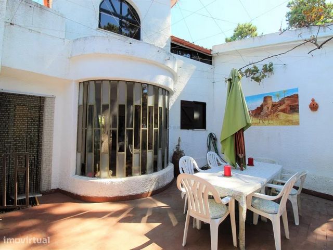

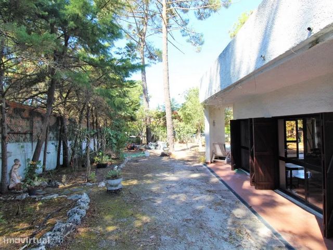
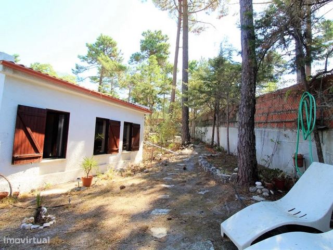
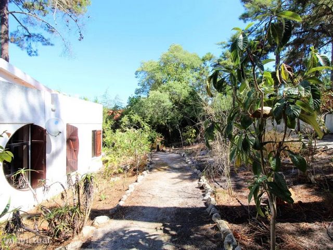
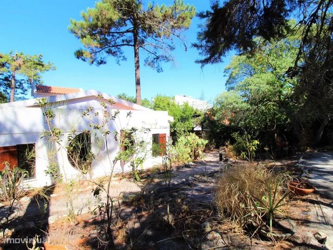

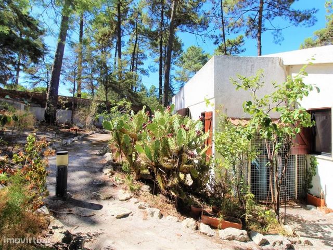

Next to the property, there is the protected forest area, accompanied by the pedestrian trail towards the sea.
It has an 80 m2 rooftop terrace with barbeque and a laundry room with access to the attic for storage. This huge terrace has a complete sun exposure and is conducive to socializing in a rooftop environment.
There is the possibility of making a swimming pool in the area where the fountain is located in the front garden.
Land area: 1,240 m2
Implantation area: 220 m2 (possibility of growing one more floor or making a basement)
Inside is a dining room with direct access to the kitchen. The kitchen has two interior accesses and also has a large pantry. It also has a living room for a leisure area with fireplace and four direct accesses to the outside.
The interior area of the rooms is reserved for the social area and there are the suite with dressing area, the social toilet and another toilet to support the rooms. The remaining three bedrooms have built-in wardrobes.
It also has an access from the outside to another entrance with an outdoor dining patio and wine cellar in a specific place for this purpose.
Outside you will find a huge garden area with several leisure areas, an organic vegetable garden, a fountain that can give way to a swimming pool, a variety of fruit trees. It also has a side corridor for the activation of several vehicles.
Central heating is by bottled gas, but there is already a supply of natural gas on the street. Possibility of placing solar panels.
The villa enjoys the advantages of being on the ground floor with the possibility of growing another floor, of being located in an area of Verdizela where the demand for housing is increasing considerably and where the French community is growing, and the area is already affectionately nicknamed 'petit Paris'. Another advantage is that you will always enjoy a lot of privacy as it is the last house on a dead-end street and nothing can be built next to it as it is a protected forest area.
Ready to be lived in or to be remodeled to your liking, this single storey villa is notoriously located in an area of enormous investment appreciation as a result of the demand and luxury growth that is being targeted.
We are credit intermediaries duly authorized by the Bank of Portugal and we manage your entire financing process always with the best solutions on the market.
We guarantee pre and post-deed follow-up.
Energy Rating: E
Detached villa T4 ground floor, of Moorish architecture, designed by the renowned architect Júlio Quaresma and built in 1989 in order to be the family holiday home, in the area of Verdizela. The location is very quiet and is the last villa on dead-end street. Next to the property is the protected forest area and accompanied by the pedestrian trail towards the sea.
It has a terrace with 80 m2 on the roof with barbeque and also a laundry room with access to the attic for storage. This huge terrace has a complete sun exposure and provides the conviviality in a rooftop environment.
There is the possibility of making a swimming pool in the area where the fountain is located in the front garden.
Land area: 1,240 m2
Implantation area: 220 m2 (possibility to grow one more floor or make basement)
Inside is a dining room with direct access to the kitchen. The kitchen has two interior accesses and even has a large pantry. It also has a living room for leisure area with fireplace and four direct accesses to the outside.
The interior area of the rooms is reserved from the social area and there are the suite with dressing area, the social toilet and another toilet to support the rooms. The remaining three bedrooms have built-in wardrobes.
It also has an access from the outside to another entrance with outdoor dining patio and wine cellar in a specific place for this purpose.
Outside you will find a huge garden area with several leisure areas, a biological vegetable garden, fountain that can give way to swimming pool, variety of fruit trees. It also has a side corridor for the shunting of several vehicles.
The central heating is by bottled gas, but there is already a supply of natural gas on the street. Possibility of placing solar panels.
The villa enjoys the advantages of being ground floor with the possibility of growing one more floor, of being located in an area of Verdizela in which the demand for housing is increasing considerably and where the French community is growing, being already the area affectionately nicknamed 'petit Paris'. Another advantage is that you will always enjoy a lot of privacy because it is the last house on a dead-end street and nothing can be built next to it since it is a protected forest area.
Ready to be inhabited or to be refurbished to your liking, this single-storey villa is notoriously located in an area of enormous investment appreciation as a result of the demand and growth of luxury that is being targeted.
We are credit intermediaries duly authorised by Banco de Portugal and we manage your entire financing process always with the best solutions on the market.
We guarantee a pre- and post-writing follow-up.
Energy Rating: E View more View less Moradia isolada T4 térrea, de arquitectura mourisca, concebida pelo conceituado arquitecto Júlio Quaresma e construída em 1989 a fim de ser a casa de férias da família, na zona da Verdizela. A localização é muito tranquila e é a última moradia em rua sem saída.
Ao lado da propriedade, tem a zona florestal protegida, acompanhada pelo trilho pedonal em direcção ao mar.
Tem um terraço com 80 m2 na cobertura com barbeque e ainda uma sala de lavandaria com acesso ao sótão para arrumações. Este enorme terraço, tem uma exposição solar completa e propicia ao convívio em ambiente de rooftop.
Há possibilidade de fazer uma piscina na zona aonde se encontra a fonte no jardim frontal.
Área do terreno: 1.240 m2
Área de implantação: 220 m2 (possibilidade de crescer mais um andar ou fazer cave)
No interior encontra-se uma sala de refeições com acesso directo para a cozinha. A cozinha tem dois acessos interiores e ainda tem uma despensa de grandes dimensões. Tem ainda uma sala de para zona de lazer com lareira e quatro acessos directos para o exterior.
A zona interior dos quartos é reservada da área social e lá encontram-se a suíte com zona de dressing, o WC social e mais outro WC de apoio aos quartos. Os restantes três quartos têm roupeiros embutidos.
Tem ainda um acesso do exterior a outra entrada com páteo de refeições exterior e garrafeira em local específico para essa finalidade.
No exterior encontrará ianda uma área enorme de jardim com várias zonas de lazer, uma horta biológica, fonte que pode dar lugar a piscina, variedade da árvores de fruta. tem ainda um corredor lateral para escionamento de várias viaturas.
O aquecimento central é por gás de botija, mas já existe fornecimento de gás natural na rua. Possibilidade de colocação de painéis solares.
A moradia goza das vantagens de ser térrea com a possibilidade de crescer mais um piso, de estar localizada numa zona da Verdizela em que a procura de moradias está a aumentar consideravelmente e aonde está a crescer a comunidade francesa, sendo já a zona apelidada carinhosamente por 'petit Paris'. Uma outra vantagem é vai sempre gozar de bastante privacidade por ser a última moradia numa rua sem saída e nada poder vir a ser construído ao lado visto ser uma zona florestal protegida.
Pronta para ser habitada ou para ser remodelada ao seu gosto, esta moradia térrea está localizada notoriamente numa zona de enorme valorização do investimento em resultado da procura e do crescimento de luxo que está a ser alvo.
Somos intermediários de crédito devidamente autorizados pelo Banco de Portugal e fazemos a gestão de todo o seu processo de financiamento sempre com as melhores soluções do mercado.
Garantimos um acompanhamento pré e pós-escritura.
Categoria Energética: E
Detached villa T4 ground floor, of Moorish architecture, designed by the renowned architect Júlio Quaresma and built in 1989 in order to be the family holiday home, in the area of Verdizela. The location is very quiet and is the last villa on dead-end street. Next to the property is the protected forest area and accompanied by the pedestrian trail towards the sea.
It has a terrace with 80 m2 on the roof with barbeque and also a laundry room with access to the attic for storage. This huge terrace has a complete sun exposure and provides the conviviality in a rooftop environment.
There is the possibility of making a swimming pool in the area where the fountain is located in the front garden.
Land area: 1.240 m2
Implantation area: 220 m2 (possibility to grow one more floor or make basement)
Inside is a dining room with direct access to the kitchen. The kitchen has two interior accesses and even has a large pantry. It also has a living room for leisure area with fireplace and four direct accesses to the outside.
The interior area of the rooms is reserved from the social area and there are the suite with dressing area, the social toilet and another toilet to support the rooms. The remaining three bedrooms have built-in wardrobes.
It also has an access from the outside to another entrance with outdoor dining patio and wine cellar in a specific place for this purpose.
Outside you will find a huge garden area with several leisure areas, a biological vegetable garden, fountain that can give way to swimming pool, variety of fruit trees. It also has a side corridor for the shunting of several vehicles.
The central heating is by bottled gas, but there is already a supply of natural gas on the street. Possibility of placing solar panels.
The villa enjoys the advantages of being ground floor with the possibility of growing one more floor, of being located in an area of Verdizela in which the demand for housing is increasing considerably and where the French community is growing, being already the area affectionately nicknamed 'petit Paris'. Another advantage is that you will always enjoy a lot of privacy because it is the last house on a dead-end street and nothing can be built next to it since it is a protected forest area.
Ready to be inhabited or to be refurbished to your liking, this single-storey villa is notoriously located in an area of enormous investment appreciation as a result of the demand and growth of luxury that is being targeted.
We are credit intermediaries duly authorised by Banco de Portugal and we manage your entire financing process always with the best solutions on the market.
We guarantee a pre- and post-writing follow-up.
Energy Rating: E Detached 4 bedroom single storey house, of Moorish architecture, designed by the renowned architect Júlio Quaresma and built in 1989 in order to be the family's holiday home, in the Verdizela area. The location is very quiet and is the last townhouse on a cul-de-sac.
Next to the property, there is the protected forest area, accompanied by the pedestrian trail towards the sea.
It has an 80 m2 rooftop terrace with barbeque and a laundry room with access to the attic for storage. This huge terrace has a complete sun exposure and is conducive to socializing in a rooftop environment.
There is the possibility of making a swimming pool in the area where the fountain is located in the front garden.
Land area: 1,240 m2
Implantation area: 220 m2 (possibility of growing one more floor or making a basement)
Inside is a dining room with direct access to the kitchen. The kitchen has two interior accesses and also has a large pantry. It also has a living room for a leisure area with fireplace and four direct accesses to the outside.
The interior area of the rooms is reserved for the social area and there are the suite with dressing area, the social toilet and another toilet to support the rooms. The remaining three bedrooms have built-in wardrobes.
It also has an access from the outside to another entrance with an outdoor dining patio and wine cellar in a specific place for this purpose.
Outside you will find a huge garden area with several leisure areas, an organic vegetable garden, a fountain that can give way to a swimming pool, a variety of fruit trees. It also has a side corridor for the activation of several vehicles.
Central heating is by bottled gas, but there is already a supply of natural gas on the street. Possibility of placing solar panels.
The villa enjoys the advantages of being on the ground floor with the possibility of growing another floor, of being located in an area of Verdizela where the demand for housing is increasing considerably and where the French community is growing, and the area is already affectionately nicknamed 'petit Paris'. Another advantage is that you will always enjoy a lot of privacy as it is the last house on a dead-end street and nothing can be built next to it as it is a protected forest area.
Ready to be lived in or to be remodeled to your liking, this single storey villa is notoriously located in an area of enormous investment appreciation as a result of the demand and luxury growth that is being targeted.
We are credit intermediaries duly authorized by the Bank of Portugal and we manage your entire financing process always with the best solutions on the market.
We guarantee pre and post-deed follow-up.
Energy Rating: E
Detached villa T4 ground floor, of Moorish architecture, designed by the renowned architect Júlio Quaresma and built in 1989 in order to be the family holiday home, in the area of Verdizela. The location is very quiet and is the last villa on dead-end street. Next to the property is the protected forest area and accompanied by the pedestrian trail towards the sea.
It has a terrace with 80 m2 on the roof with barbeque and also a laundry room with access to the attic for storage. This huge terrace has a complete sun exposure and provides the conviviality in a rooftop environment.
There is the possibility of making a swimming pool in the area where the fountain is located in the front garden.
Land area: 1,240 m2
Implantation area: 220 m2 (possibility to grow one more floor or make basement)
Inside is a dining room with direct access to the kitchen. The kitchen has two interior accesses and even has a large pantry. It also has a living room for leisure area with fireplace and four direct accesses to the outside.
The interior area of the rooms is reserved from the social area and there are the suite with dressing area, the social toilet and another toilet to support the rooms. The remaining three bedrooms have built-in wardrobes.
It also has an access from the outside to another entrance with outdoor dining patio and wine cellar in a specific place for this purpose.
Outside you will find a huge garden area with several leisure areas, a biological vegetable garden, fountain that can give way to swimming pool, variety of fruit trees. It also has a side corridor for the shunting of several vehicles.
The central heating is by bottled gas, but there is already a supply of natural gas on the street. Possibility of placing solar panels.
The villa enjoys the advantages of being ground floor with the possibility of growing one more floor, of being located in an area of Verdizela in which the demand for housing is increasing considerably and where the French community is growing, being already the area affectionately nicknamed 'petit Paris'. Another advantage is that you will always enjoy a lot of privacy because it is the last house on a dead-end street and nothing can be built next to it since it is a protected forest area.
Ready to be inhabited or to be refurbished to your liking, this single-storey villa is notoriously located in an area of enormous investment appreciation as a result of the demand and growth of luxury that is being targeted.
We are credit intermediaries duly authorised by Banco de Portugal and we manage your entire financing process always with the best solutions on the market.
We guarantee a pre- and post-writing follow-up.
Energy Rating: E