PICTURES ARE LOADING...
House & single-family home for sale in Llandovery
USD 946,102
House & Single-family home (For sale)
7 bd
Reference:
EDEN-T103461231
/ 103461231
Reference:
EDEN-T103461231
Country:
GB
City:
Carmarthenshire
Postal code:
SA20 0SY
Category:
Residential
Listing type:
For sale
Property type:
House & Single-family home
Bedrooms:
7

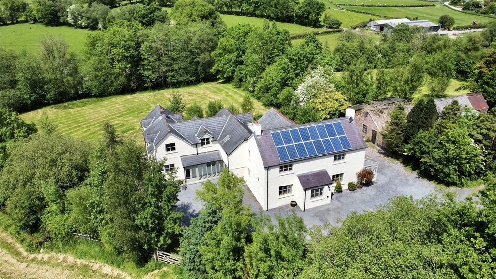
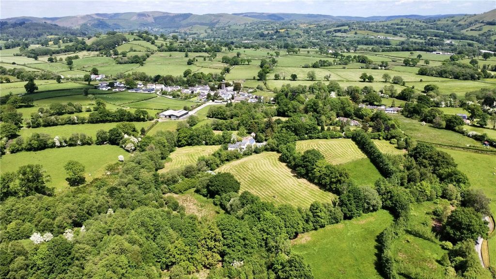
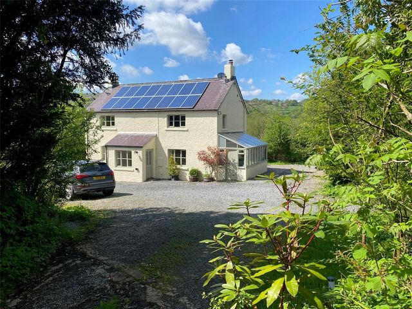
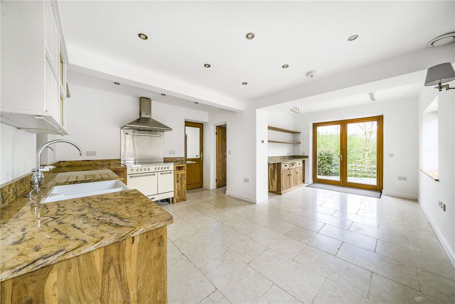
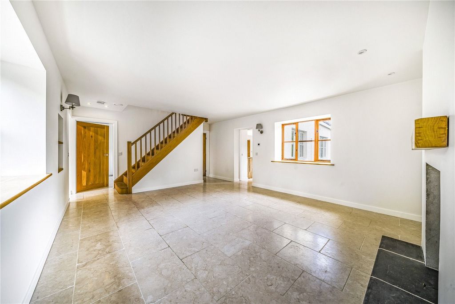
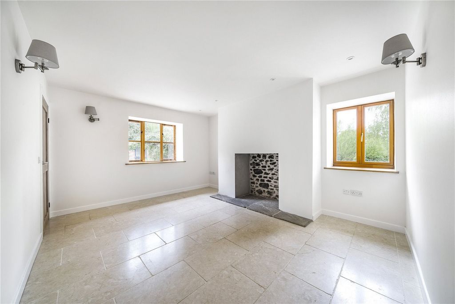
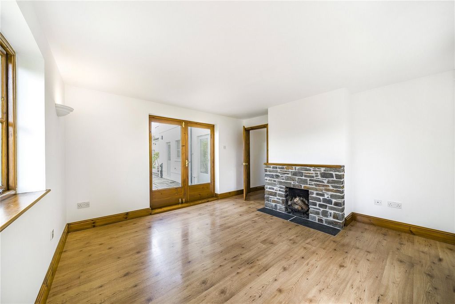
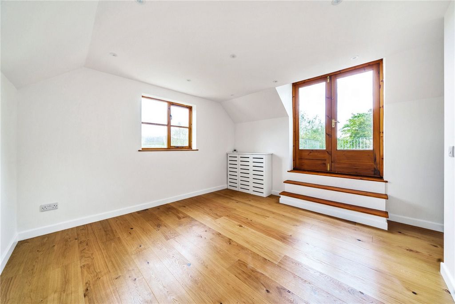

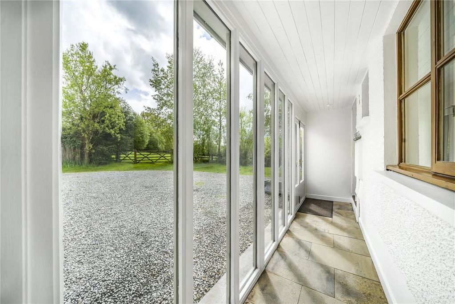
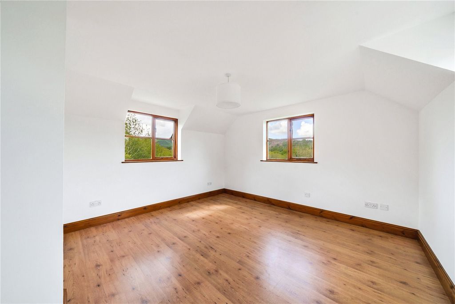


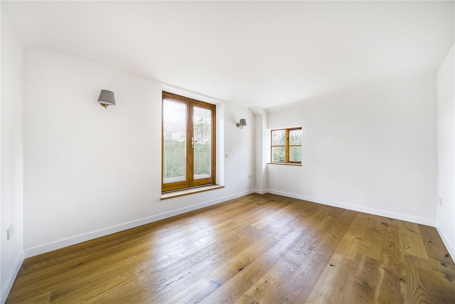
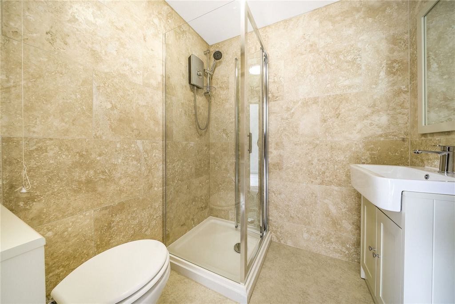
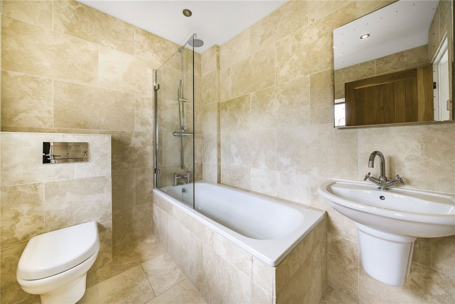
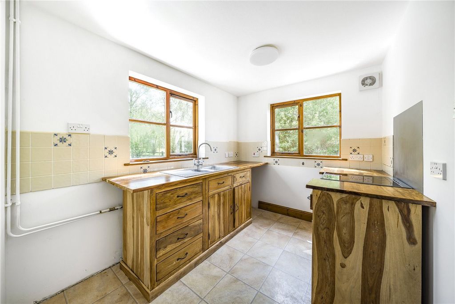
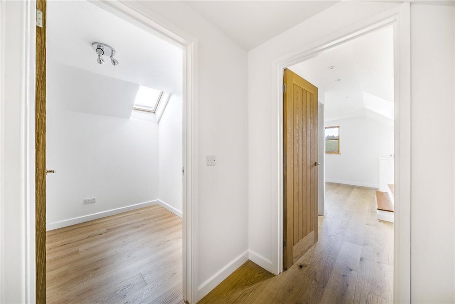
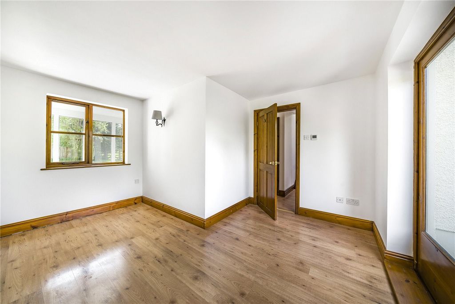


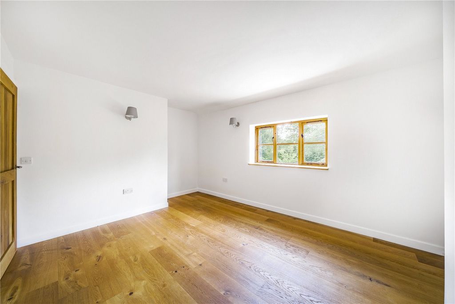
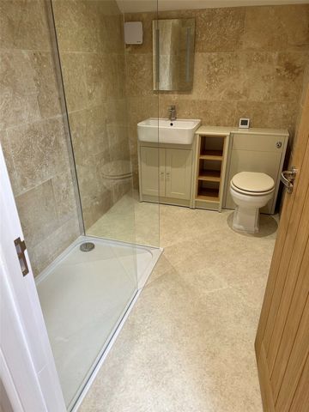
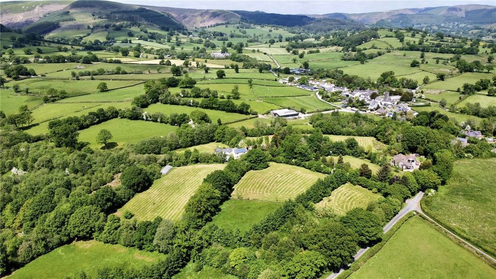
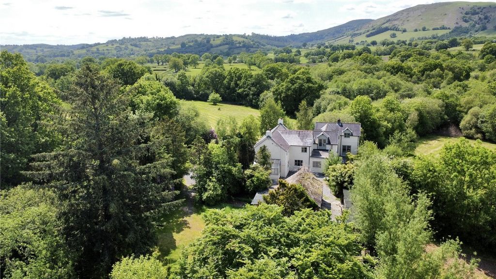
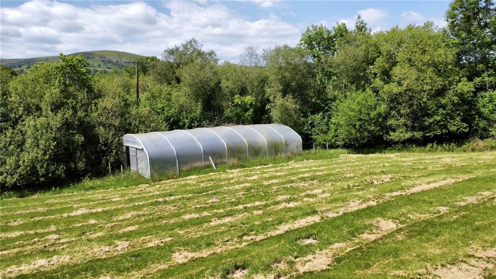
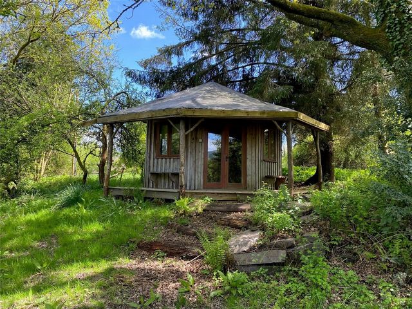



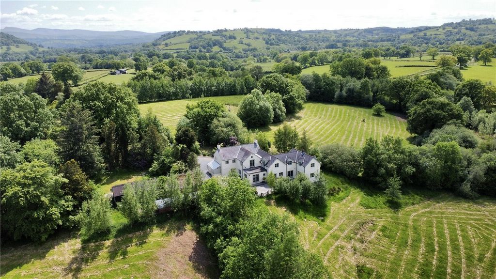

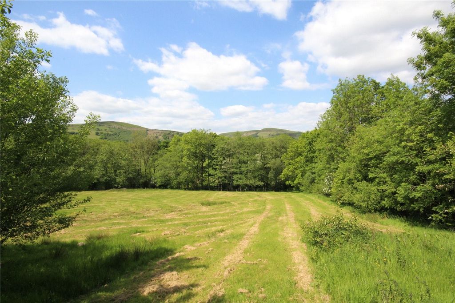
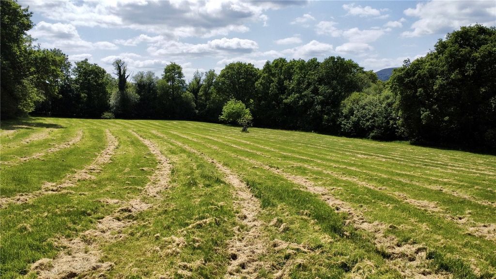

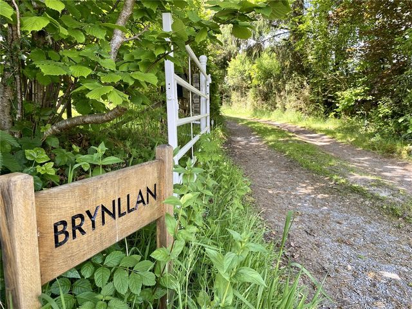

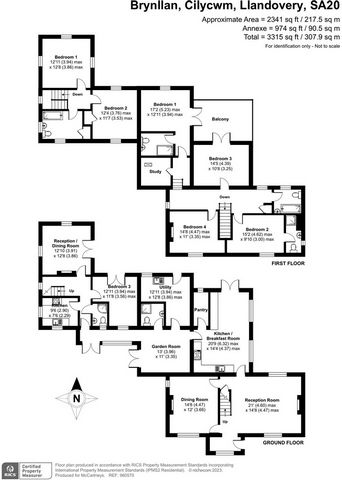

&# ... ; Underfloor heating
&# ... ; Dedicated Fibre Optic Internet Connection (available for connection)
&# ... ; 12x Solar panels with income generation from the grid for a remaining term of feed in tarrif
&# ... ; Idyllic rural location
&# ... ; Mountain views with a stream within the grounds
&# ... ; Just under 10 acres of gardens and paddocks
&# ... ; 100m private driveway
&# ... ; EPC rating B Description Brynllanis a delightful country property siting comfortably in the centre of just under 10 acres of gardens and beautiful meadowland surrounded by the stunning scenery of the upper Towy valley and approached along a 100m long private driveway which provides a high degree of privacy.The wonderful home which has recently been fully redecorated internally offers a main house with 4/5 bedrooms, two of which have ensuites, two generous reception rooms and a lovely kitchen/breakfast room looking out onto the stunning scenery. Attached to the main house is a self-contained 3 bedroom cottage which is ideal as family overspill or potentially as an Airbnb.This spacious home benefits from 12 solar panels and a ground source heat pump, a number of the windows have triple glazing adding to the energy efficiency of this great home.Location The property lies within the upper Towy valley just outside the small hamlet of Cilycwm. The market town of Llandovery is situated just 4 miles away where there is a good choice of shops, a supermarket and Llandovery College, a popular private school.The are around Cilycwm is known for the wonderful landscapes and the abundance of wildlife, walking opportunities and great attractions including the Llyn Brianne Dam, Dinefwr Park, Aberglasney Gardens etc.There are good road links from Llandovery to the M4 motorway in the west or Brecon and the Midlands to the east.Walk Inside A triple glazed front door opens into the reception hall with attractive tiled flooring which extends throughout most of the ground floor and draws you into the impressive sitting room, a light and airy room with dual aspect windows, recessed fireplace with a fitted wood burning stove and an impressive staircase which leads to the first floor. To the left is the living room, a lovely room with a feature recessed fireplace with a stone hearth. As you walk towards the rear of the house you enter the L-shaped kitchen/breakfast room, a wonderful space with bundles of light, French doors onto the garden patio, and an attractive range of fitted units including cupboard and drawer space, double bowl Belfast sink, granite worktops and recess for a cooking stove. Alongside is a built-in pantry and further on a triple glazed door which leads into the rear of the hallway/ garden room.. The main staircase leads to a spacious landing with attractive Swedish engineered oak flooring which extends throughout the majority of the first floor. The landing providing access to four generous bedrooms, two of which have their own ensuite facilities with white suites and modern tiling and two of the bedrooms having French doors onto the upper balcony/ terrace, from where there are superb views over the valley and to the distance mountains. This area is finished with a dressing room/bedroom and a family bathroom also comprising a modern white suite with attractive tiling and over bath shower... The rear hallway/ garden room is a great space to enter the house with dirty boots and outdoor clothing from where you can also access the utility room which includes a fitted base unit, alongside a ground floor shower room with a three-piece suite including shower cubicle, wc and a wash basin. This hallway/ garden room also provides access to the self-contained cottage capable of use as an overspill to the main house or potentially as a separate letting/income generating possibility. The inner door provides access into the cottage hallway with a kitchen providing a range of base units, inset sink and space for washing machine; a shower room; bedroom with French doors to the garden patio and beyond the sitting room with stone fire surround and French doors to the garden.
The first-floor landing provides access to two further bedrooms both enjoying fantastic views over mountainous scenery. A further family bathroom having a modern white suite and slate flooring completes this area.Walk Outside A 100m long private driveway provides the perfect access to this wonderful country house, terminating at a large parking and turning area with plenty of room to park many cars. Alongside the driveway is a lovely lawned garden, the upper part containing a bespoke garden summer house, a great place to entertain guests for a summer barbeque. To the rear of the house is a lovely paved seating/terrace garden which overlooks the lower fields enjoying fantastic views over the beautiful Upper Towy valley scenery.
The property is complimented by a range of traditional outbuildings including a brick and timber shed formally used for housing livestock with a timber and steel Dutch barn and a further brick-built structure - ideal as a workshop or potentially for converting into a garage (subject to the usual consents).The Land The propert stands in just under 10 acres of grounds, mostly permanent pasture split into useful sized enclosure, one of which extends down to the local stream. The ideal setting for ponies or other livestock. View more View less Inmitten einer atemberaubenden Landschaft befindet sich dieses fantastische Landhaus mit 4/5 Schlafzimmern, das geräumige und vielseitige Unterkünfte mit einem angeschlossenen Nebengebäude mit 3 Schlafzimmern bietet, ideal für Großfamilien oder Einkommenspotenziale. Zentral gelegen in knapp 10 Hektar schönem Garten und Wiesenland in einer unberührten Landschaft von Mittelwales. &# ... ; Mehrgenerationen-Wohnen mit eigenständigem Anbau &# ... ; Fußbodenheizung &# ... ; Dedizierter Glasfaser-Internetanschluss (für den Anschluss verfügbar) &# ... ; 12x Sonnenkollektoren mit Einkommensgenerierung aus dem Netz für eine verbleibende Laufzeit der Einspeisung in Tarrif &# ... ; Idyllische ländliche Lage &# ... ; Bergblick mit einem Bach auf dem Gelände &# ... ; Knapp 10 Hektar Gärten und Pferdekoppeln &# ... ; 100m private Zufahrt &# ... ; EPC Einstufung B Beschreibung Brynllan ist ein entzückendes Landhaus in komfortabler Lage inmitten von knapp 10 Hektar Gärten und wunderschönem Wiesenland, umgeben von der atemberaubenden Landschaft des oberen Towy-Tals und über eine 100 m lange private Auffahrt erreichbar, die ein hohes Maß an Privatsphäre bietet. Das wundervolle Haus, das kürzlich intern komplett renoviert wurde, bietet ein Haupthaus mit 4/5 Schlafzimmern, von denen zwei über ein eigenes Bad verfügen, zwei großzügige Empfangsräume und eine schöne Küche/Frühstücksraum mit Blick auf die atemberaubende Landschaft. An das Haupthaus angeschlossen ist ein unabhängiges Ferienhaus mit 3 Schlafzimmern, das sich ideal als Familienüberlauf oder möglicherweise als Airbnb eignet. Dieses geräumige Haus verfügt über 12 Sonnenkollektoren und eine Erdwärmepumpe, einige der Fenster sind mit Dreifachverglasung ausgestattet, was zur Energieeffizienz dieses großartigen Hauses beiträgt.Lage Das Anwesen liegt im oberen Towy-Tal, etwas außerhalb des kleinen Weilers Cilycwm. Die Marktstadt Llandovery liegt nur 4 Meilen entfernt, wo es eine gute Auswahl an Geschäften, einen Supermarkt und das Llandovery College, eine beliebte Privatschule, gibt. Die Gegend um Cilycwm ist bekannt für die wunderbaren Landschaften und den Reichtum an Wildtieren, Wandermöglichkeiten und tolle Attraktionen wie den Llyn Brianne Dam, den Dinefwr Park, die Aberglasney Gardens usw. Es gibt gute Straßenverbindungen von Llandovery zur Autobahn M4 im Westen oder Brecon und die Midlands im Osten.Eine dreifach verglaste Eingangstür öffnet sich in die Empfangshalle mit attraktivem Fliesenboden, die sich über den größten Teil des Erdgeschosses erstreckt und Sie in das beeindruckende Wohnzimmer führt, einen hellen und luftigen Raum mit doppelten Fenstern, einem eingelassenen Kamin mit eingebautem Holzofen und einer beeindruckenden Treppe, die in den ersten Stock führt. Auf der linken Seite befindet sich das Wohnzimmer, ein schöner Raum mit einem Einbaukamin mit einem Steinkamin. Wenn Sie zur Rückseite des Hauses gehen, betreten Sie die L-förmige Küche / das Frühstückszimmer, einen wunderbaren Raum mit Lichtbündeln, französischen Türen zur Gartenterrasse und einer attraktiven Auswahl an Einbauschränken wie Schrank- und Schubladenraum, Belfast-Spüle mit Doppelbecken, Granitarbeitsplatten und Aussparungen für einen Kochherd. Daneben befindet sich eine eingebaute Speisekammer und weiter eine dreifach verglaste Tür, die in den hinteren Teil des Flurs/Gartenzimmers führt.. Die Haupttreppe führt zu einem geräumigen Treppenabsatz mit attraktivem schwedischem Eichenparkett, der sich über den größten Teil des ersten Stockwerks erstreckt. Der Treppenabsatz bietet Zugang zu vier großzügigen Schlafzimmern, von denen zwei über ein eigenes Bad mit weißen Suiten und modernen Fliesen verfügen, und zwei der Schlafzimmer mit französischen Türen zum oberen Balkon/Terrasse, von wo aus Sie einen herrlichen Blick über das Tal und die fernen Berge haben. Dieser Bereich ist mit einem Ankleide-/Schlafzimmer und einem Familienbadezimmer ausgestattet, das auch eine moderne weiße Suite mit attraktiven Fliesen und Dusche über der Badewanne umfasst... Der hintere Flur / Gartenraum ist ein großartiger Ort, um das Haus mit schmutzigen Stiefeln und Outdoor-Kleidung zu betreten, von wo aus Sie auch auf den Hauswirtschaftsraum zugreifen können, der eine eingebaute Untereinheit sowie ein Duschbad im Erdgeschoss mit einer dreiteiligen Suite mit Duschkabine, WC und Waschbecken umfasst. Dieser Flur / Gartenraum bietet auch Zugang zum eigenständigen Ferienhaus, das als Überlauf zum Haupthaus oder möglicherweise als separate Vermietungs-/Einkommensmöglichkeit genutzt werden kann. Die Innentür bietet Zugang zum Hausflur mit einer Küche mit einer Reihe von Unterschränken, einem Einbauwaschbecken und Platz für die Waschmaschine. ein Duschbad; Schlafzimmer mit französischen Türen zur Gartenterrasse und dahinter das Wohnzimmer mit steinerner Kamineinfassung und französischen Türen zum Garten. Der Treppenabsatz im ersten Stock bietet Zugang zu zwei weiteren Schlafzimmern, die beide einen fantastischen Blick über die Berglandschaft bieten. Ein weiteres Familienbadezimmer mit einer modernen weißen Suite und Schieferboden vervollständigt diesen Bereich.Eine 100 m lange private Einfahrt bietet den perfekten Zugang zu diesem wunderschönen Landhaus und endet an einem großen Park- und Wendebereich mit viel Platz, um viele Autos zu parken. Entlang der Einfahrt befindet sich ein schöner Garten mit Rasen, wobei sich im oberen Teil ein maßgeschneidertes Garten-Sommerhaus befindet, ein großartiger Ort, um Gäste für ein Sommer-Barbecue zu unterhalten. Auf der Rückseite des Hauses befindet sich ein schöner gepflasterter Sitz-/Terrassengarten mit Blick auf die unteren Felder und einem fantastischen Blick über die wunderschöne Landschaft des Upper Towy Valley. Das Anwesen wird durch eine Reihe traditioneller Nebengebäude ergänzt, darunter ein Schuppen aus Ziegeln und Holz, der früher für die Unterbringung von Vieh genutzt wurde, mit einer holländischen Scheune aus Holz und Stahl und einem weiteren Gebäude aus Ziegeln - ideal als Werkstatt oder möglicherweise für den Umbau in eine Garage (vorbehaltlich der üblichen Genehmigungen).Das Land Das Grundstück befindet sich auf einem knapp 10 Hektar großen Gelände, das größtenteils aus Dauerweideland besteht, das in ein nutzbares Gehege unterteilt ist, von dem sich eines bis zum örtlichen Bach erstreckt. Die ideale Umgebung für Ponys oder anderes Vieh. Set in stunning scenery is this fantastic 4/5 bedroom country property which offers spacious and versatile accommodation with an attached 3 bedroom annex ideal for extended family or income potential. Set centrally in just under 10 acres of lovely gardens and meadowland in an area of unspoilt Mid wales countryside. &# ... ; Multi-generation living with self-contained annex
&# ... ; Underfloor heating
&# ... ; Dedicated Fibre Optic Internet Connection (available for connection)
&# ... ; 12x Solar panels with income generation from the grid for a remaining term of feed in tarrif
&# ... ; Idyllic rural location
&# ... ; Mountain views with a stream within the grounds
&# ... ; Just under 10 acres of gardens and paddocks
&# ... ; 100m private driveway
&# ... ; EPC rating B Description Brynllanis a delightful country property siting comfortably in the centre of just under 10 acres of gardens and beautiful meadowland surrounded by the stunning scenery of the upper Towy valley and approached along a 100m long private driveway which provides a high degree of privacy.The wonderful home which has recently been fully redecorated internally offers a main house with 4/5 bedrooms, two of which have ensuites, two generous reception rooms and a lovely kitchen/breakfast room looking out onto the stunning scenery. Attached to the main house is a self-contained 3 bedroom cottage which is ideal as family overspill or potentially as an Airbnb.This spacious home benefits from 12 solar panels and a ground source heat pump, a number of the windows have triple glazing adding to the energy efficiency of this great home.Location The property lies within the upper Towy valley just outside the small hamlet of Cilycwm. The market town of Llandovery is situated just 4 miles away where there is a good choice of shops, a supermarket and Llandovery College, a popular private school.The are around Cilycwm is known for the wonderful landscapes and the abundance of wildlife, walking opportunities and great attractions including the Llyn Brianne Dam, Dinefwr Park, Aberglasney Gardens etc.There are good road links from Llandovery to the M4 motorway in the west or Brecon and the Midlands to the east.Walk Inside A triple glazed front door opens into the reception hall with attractive tiled flooring which extends throughout most of the ground floor and draws you into the impressive sitting room, a light and airy room with dual aspect windows, recessed fireplace with a fitted wood burning stove and an impressive staircase which leads to the first floor. To the left is the living room, a lovely room with a feature recessed fireplace with a stone hearth. As you walk towards the rear of the house you enter the L-shaped kitchen/breakfast room, a wonderful space with bundles of light, French doors onto the garden patio, and an attractive range of fitted units including cupboard and drawer space, double bowl Belfast sink, granite worktops and recess for a cooking stove. Alongside is a built-in pantry and further on a triple glazed door which leads into the rear of the hallway/ garden room.. The main staircase leads to a spacious landing with attractive Swedish engineered oak flooring which extends throughout the majority of the first floor. The landing providing access to four generous bedrooms, two of which have their own ensuite facilities with white suites and modern tiling and two of the bedrooms having French doors onto the upper balcony/ terrace, from where there are superb views over the valley and to the distance mountains. This area is finished with a dressing room/bedroom and a family bathroom also comprising a modern white suite with attractive tiling and over bath shower... The rear hallway/ garden room is a great space to enter the house with dirty boots and outdoor clothing from where you can also access the utility room which includes a fitted base unit, alongside a ground floor shower room with a three-piece suite including shower cubicle, wc and a wash basin. This hallway/ garden room also provides access to the self-contained cottage capable of use as an overspill to the main house or potentially as a separate letting/income generating possibility. The inner door provides access into the cottage hallway with a kitchen providing a range of base units, inset sink and space for washing machine; a shower room; bedroom with French doors to the garden patio and beyond the sitting room with stone fire surround and French doors to the garden.
The first-floor landing provides access to two further bedrooms both enjoying fantastic views over mountainous scenery. A further family bathroom having a modern white suite and slate flooring completes this area.Walk Outside A 100m long private driveway provides the perfect access to this wonderful country house, terminating at a large parking and turning area with plenty of room to park many cars. Alongside the driveway is a lovely lawned garden, the upper part containing a bespoke garden summer house, a great place to entertain guests for a summer barbeque. To the rear of the house is a lovely paved seating/terrace garden which overlooks the lower fields enjoying fantastic views over the beautiful Upper Towy valley scenery.
The property is complimented by a range of traditional outbuildings including a brick and timber shed formally used for housing livestock with a timber and steel Dutch barn and a further brick-built structure - ideal as a workshop or potentially for converting into a garage (subject to the usual consents).The Land The propert stands in just under 10 acres of grounds, mostly permanent pasture split into useful sized enclosure, one of which extends down to the local stream. The ideal setting for ponies or other livestock.