USD 3,372,204
6 bd
10,032 sqft
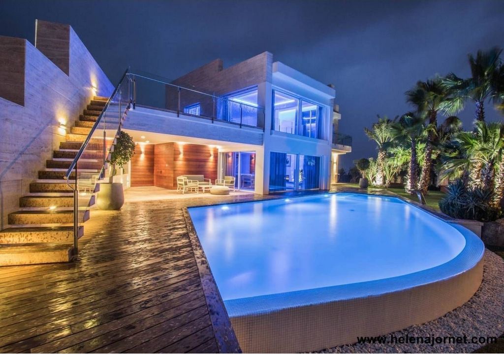
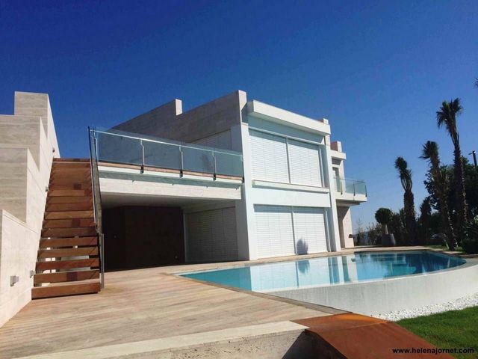
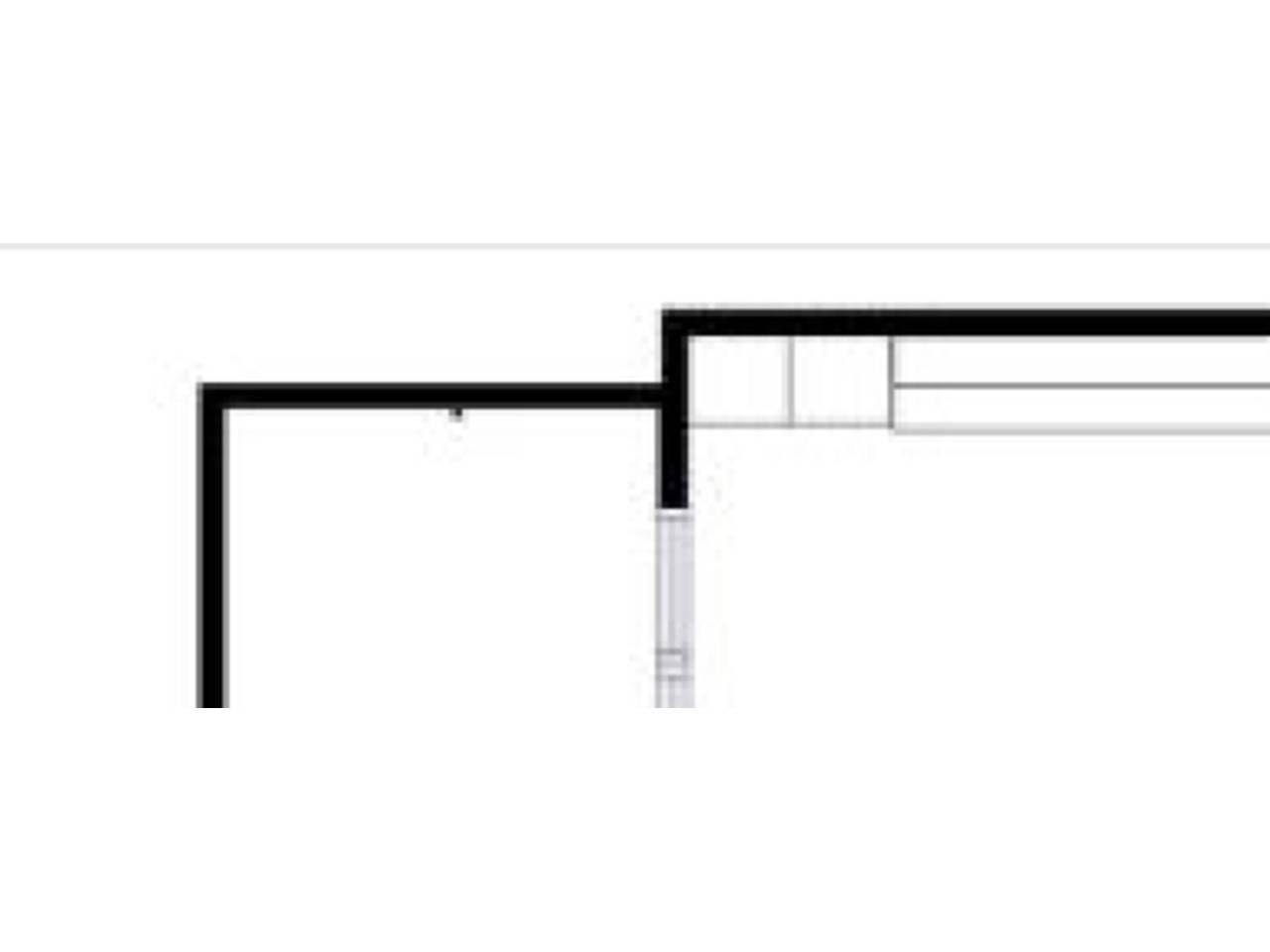
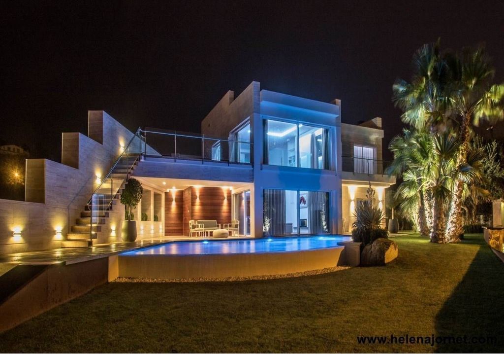
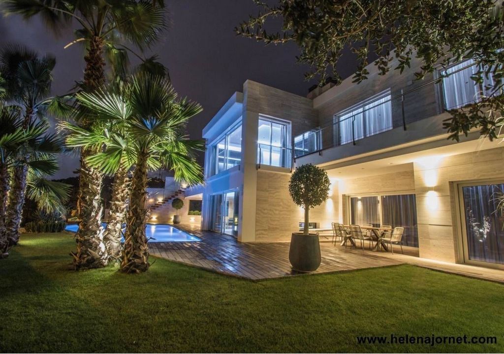
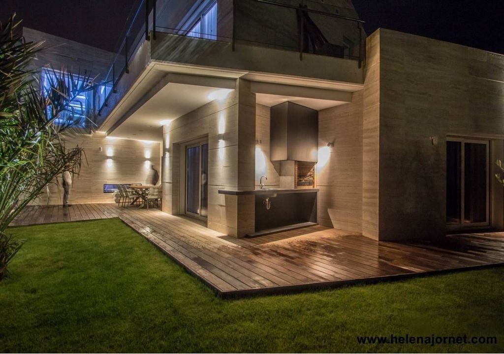
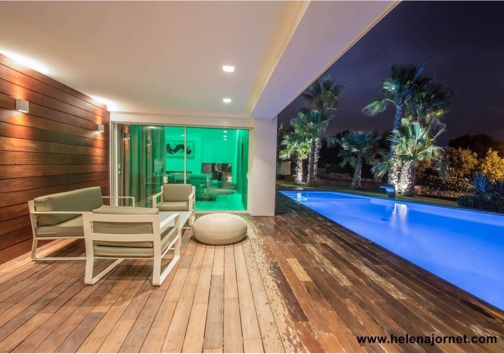
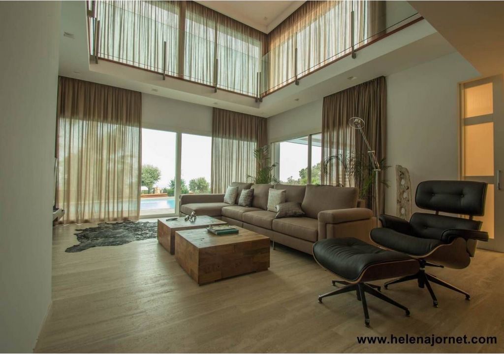
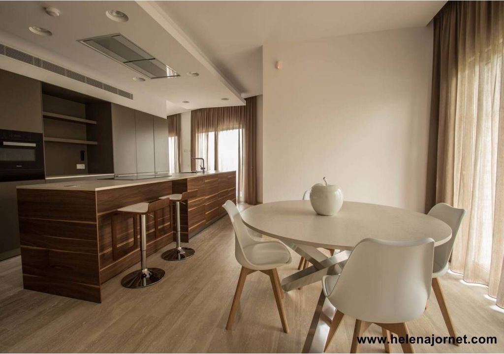
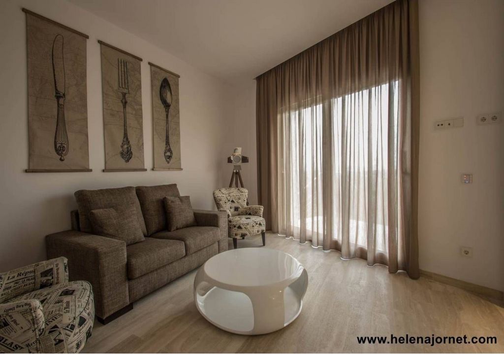
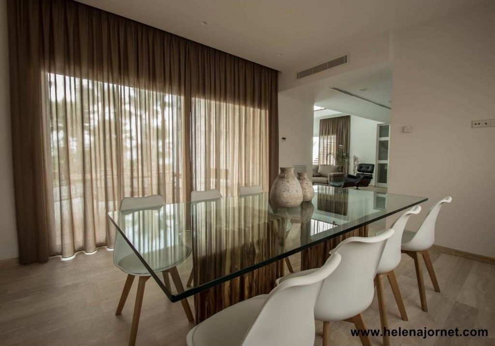
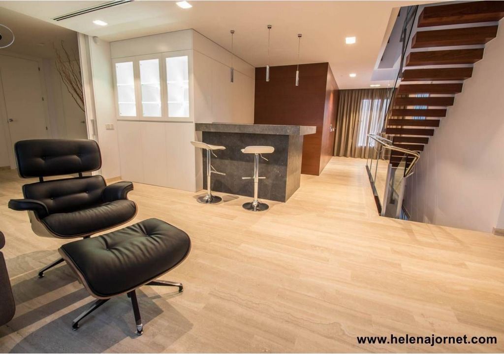
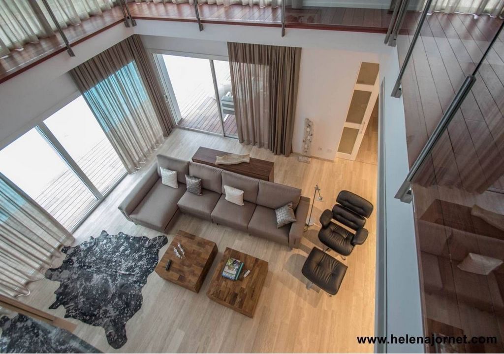
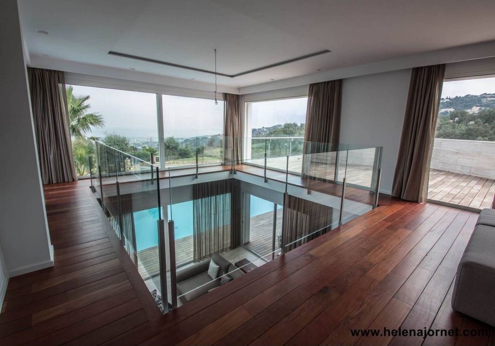
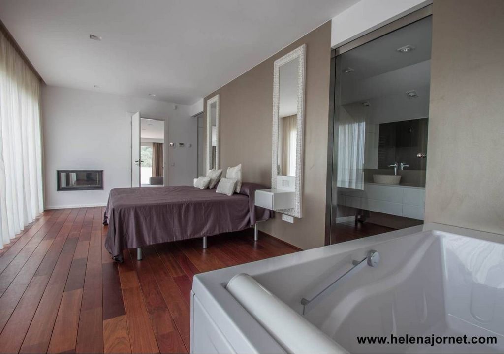
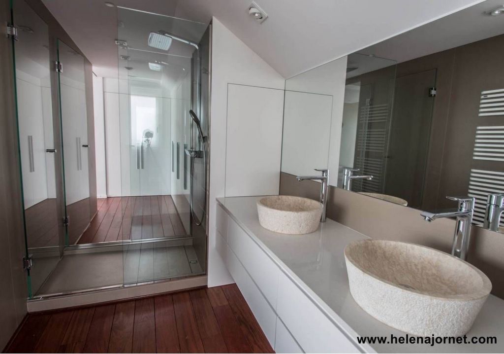
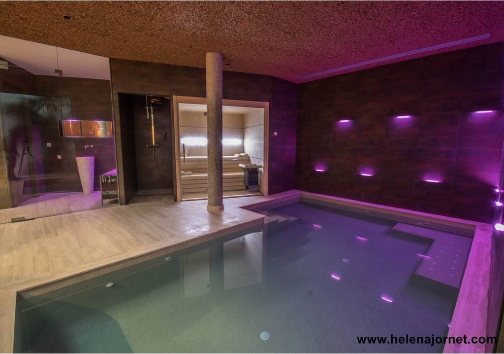
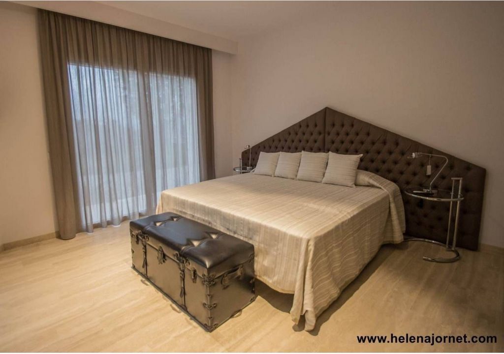
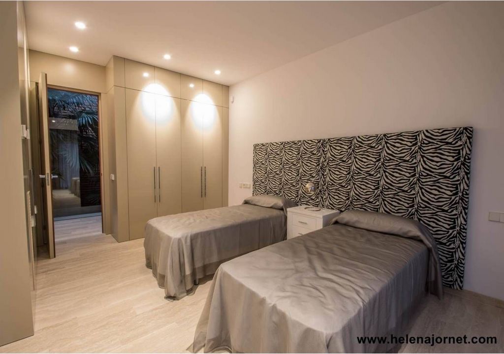
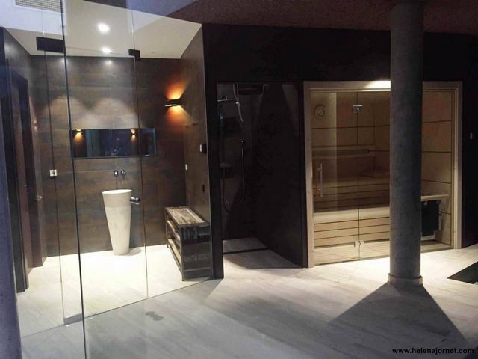
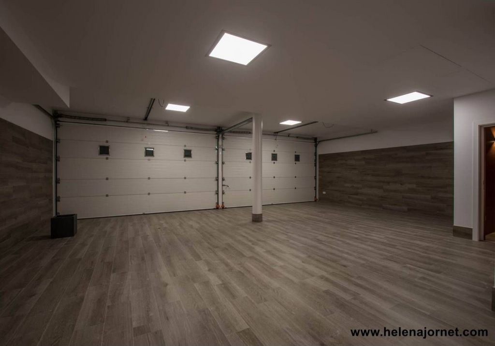
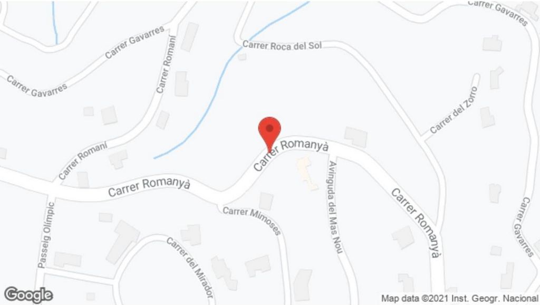
Features:
- SwimmingPool
- Terrace
- Air Conditioning
- Garden View more View less Esta casa, construida en una parcela de 2195 m2, está situada en la Urbanización Mas Nou, en un lugar elevado que le proporciona unas espectaculares vistas a Platja d’Aro y al mar Mediterráneo. Ubicada en el corazón de la Costa Brava, se encuentra a 10 minutos en coche de la playa y en los límites del precioso entorno natural del macizo de las Gavarres. Además, está a 30 minutos en coche de Girona y de su aeropuerto y a 1 hora de Barcelona. Es una casa de obra nueva construida con materiales de primera calidad y totalmente automatizada. Su sistema de domótica está pensado para maximizar la comodidad y el bienestar de sus habitantes. Además, este sistema automatizado junto con las placas solares instaladas y su sistema de producción de ACS (Agua Caliente Sanitaria) le proporcionan una eficiente gestión energética. La casa tiene 932,19 m2 y está distribuida en cuatro plantas, las cuales disponen todas de ascensor. Al entrar por la puerta principal accedemos a la planta de estar, donde hay un recibidor que da a un despacho-biblioteca y al salón principal de la casa. Este salón dispone de un doble espacio y cuenta con grandes ventanales que lo hacen muy luminoso; estos ventanales dan acceso a la gran terraza de esta planta, que es donde está la fantástica piscina con cascada de agua y la cocina de verano, y al fantástico jardín principal. Desde el salón se accede al comedor interior o comedor de verano, y desde este a la gran cocina. Al lado de la cocina hay una sala de estar de diario, desde donde sale un pasillo que lleva al lavadero y a un lavabo. Desde el salón principal también se puede acceder a la zona de bar y al lavabo principal. Debajo está la planta de los dormitorios. Como su nombre indica, aquí hay cuatro dormitorios tipo suite, todos con acceso al jardín y con vistas a montaña. También hay un dormitorio para el servicio y un patio interior. En esta planta encontramos la zona Spa. Esta zona cuenta con una piscina interior con bancos tipo jacuzzi, varias cascadas y cromoterapia; también dispone de sauna seca y baño con vestidor. Siguiendo el pasillo que conecta la zona Spa con los dormitorios llegamos al impresionante garaje con capacidad para cinco coches y dos motos. Este garaje ha sido diseñado también como sala de fiestas y tiene acceso a un lavabo y a una despensa. Aun hay una planta más abajo, donde encontramos la sala de cine, la bodega y otro lavabo. Finalmente, encima de la planta de estar está la planta superior, que dispone de la fantástica suite principal con vestidor y terraza privada, así como de un salón privado con unas vistas al mar espectaculares. Desde este salón se puede acceder a una terraza de 55 m2. Ref. 1336
Features:
- SwimmingPool
- Terrace
- Air Conditioning
- Garden This house, built on a plot of 2195 m2, is located in the Mas Nou Urbanization, in an elevated place that provides spectacular views of Platja d'Aro and the Mediterranean Sea. Located in the heart of the Costa Brava, it is a 10-minute drive from the beach and on the edge of the beautiful natural environment of the Gavarres massif. Girona and girona and its airport are a 30-minute drive away, and Barcelona is 1 hour away. It is a new construction house built with top quality materials and fully automated. Its home automation system is designed to maximize the comfort and well-being of its inhabitants. In addition, this automated system together with the solar panels installed and its ACS (Sanitary Hot Water) production system provide you with efficient energy management. The house has 932.19 m2 and is distributed over four floors, all of which have an elevator. Upon entering through the main door we access the living room, where there is a hall that overlooks an office-library and the main living room of the house. This living room has a double space and has large windows that make it very bright; These floor-to-ceiling windows give access to the large terrace on this floor, which is where the fantastic pool with waterfall and summer kitchen is located, and the fantastic main garden. From the living room you access the indoor dining room or summer dining room, and from this to the large kitchen. Next to the kitchen there is a daily living room, from where a hallway leads to the laundry room and a sink. From the main lounge you can also access the bar area and the main sink. Below is the floor of the bedrooms. As the name suggests, here are four suite bedrooms, all with access to the garden and mountain views. There is also a bedroom for the service and an interior patio. On this floor we find the Spa area. This area has an indoor pool with jacuzzi benches, several waterfalls and chromotherapy; It also has a dry sauna and a bathroom with a dressing room. Following the corridor connecting the Spa area with the bedrooms we arrive at the impressive garage with capacity for five cars and two motorbikes. This garage has also been designed as a party room and has access to a sink and pantry. There's still one floor down there, where we find the movie theater, the cellar and another sink. Finally, above the living floor is the upper floor, which has the fantastic master suite with dressing room and private terrace, as well as a private living room with spectacular sea views. From this living room you can access a terrace of 55 m2. Ref. 1336
Features:
- SwimmingPool
- Terrace
- Air Conditioning
- Garden Cette maison, construite sur une parcelle de 2195 m2, est située dans l’urbanisation du Mas Nou, dans un endroit surélevé qui offre une vue spectaculaire sur Platja d’Aro et la mer Méditerranée. Situé au cœur de la Costa Brava, il se trouve à 10 minutes en voiture de la plage et au bord du magnifique environnement naturel du massif des Gavarres. Gérone et Gérone et son aéroport sont à 30 minutes en voiture, et Barcelone est à 1 heure de route. Il s’agit d’une nouvelle maison de construction construite avec des matériaux de qualité supérieure et entièrement automatisé. Son système de domotique est conçu pour maximiser le confort et le bien-être de ses habitants. En outre, ce système automatisé ainsi que les panneaux solaires installés et son système de production ACS (Sanitary Hot Water) vous fournissent une gestion efficace de l’énergie. La maison a 932,19 m2 et est répartie sur quatre étages, qui ont tous un ascenseur. En entrant par la porte principale, nous accédons au salon, où il ya une salle qui donne sur un bureau-bibliothèque et le salon principal de la maison. Ce salon dispose d’un double espace et dispose de grandes fenêtres qui le rendent très lumineux; Ces baies vitrées donnent accès à la grande terrasse de cet étage, où se trouve la fantastique piscine avec cascade et cuisine d’été, et le fantastique jardin principal. Depuis le salon, vous accédez à la salle à manger intérieure ou à la salle à manger d’été, et de cela à la grande cuisine. A côté de la cuisine il ya un salon quotidien, d’où un couloir mène à la buanderie et un évier. Depuis le salon principal, vous pouvez également accéder à la zone du bar et à l’évier principal. Ci-dessous se trouve le sol des chambres. Comme son nom l’indique, voici quatre chambres suite, toutes avec accès au jardin et vue sur la montagne. Il y a aussi une chambre pour le service et un patio intérieur. A cet étage, nous trouvons la zone spa. Cette zone dispose d’une piscine intérieure avec des bancs jacuzzi, plusieurs chutes d’eau et la chromothérapie; Il dispose également d’un sauna sec et d’une salle de bains avec dressing. En suivant le couloir reliant la zone spa avec les chambres, nous arrivons à l’impressionnant garage avec une capacité de cinq voitures et deux motos. Ce garage a également été conçu comme une salle de fête et a accès à un évier et garde-manger. Il y a encore un étage là-bas, où l’on trouve le cinéma, la cave et un autre évier. Enfin, au-dessus du salon se trouve l’étage supérieur, qui dispose de la fantastique suite principale avec dressing et terrasse privée, ainsi que d’un salon privé avec vue spectaculaire sur la mer. Depuis ce salon, vous pouvez accéder à une terrasse de 55 m2. Réf. 1336
Features:
- SwimmingPool
- Terrace
- Air Conditioning
- Garden Dieses Haus, auf einem Grundstück von 2195 m2 gebaut, befindet sich in der Mas Nou Urbanisation, in einem erhöhten Ort, der einen spektakulären Blick auf Platja d'Aro und das Mittelmeer bietet. Das Hotel liegt im Herzen der Costa Brava, es ist eine 10-minütige Fahrt vom Strand und am Rande der schönen natürlichen Umgebung des Gavarres-Massivs entfernt. Girona und Girona und seinen Flughafen erreichen Sie nach einer 30-minütigen Autofahrt und Barcelona nach 1 Stunde. Es ist ein neues Bauhaus mit hochwertigen Materialien gebaut und vollautomatisiert. Sein Hausautomationssystem wurde entwickelt, um den Komfort und das Wohlbefinden seiner Bewohner zu maximieren. Darüber hinaus bietet Ihnen dieses automatisierte System zusammen mit den installierten Solarmodulen und dem ACS (Sanitary Hot Water) Produktionssystem ein effizientes Energiemanagement. Das Haus hat 932,19 m2 und ist auf vier Etagen verteilt, die alle über einen Aufzug verfügen. Beim Betreten der Haupttür gelangen wir ins Wohnzimmer, wo sich ein Saal mit Blick auf eine Bürobibliothek und das Hauptwohnzimmer des Hauses befindet. Dieses Wohnzimmer hat einen doppelten Raum und hat große Fenster, die es sehr hell machen; Diese raumhohen Fenster bieten Zugang zur großen Terrasse auf dieser Etage, wo sich der fantastische Pool mit Wasserfall und Sommerküche befindet, und den fantastischen Hauptgarten. Vom Wohnzimmer aus erreichen Sie das Esszimmer im Innen- oder Sommerbereich und von diesem aus in die große Küche. Neben der Küche gibt es ein tägliches Wohnzimmer, von wo aus ein Flur zur Waschküche und ein Waschbecken führt. Von der Hauptlounge aus haben Sie auch Zugang zum Barbereich und dem Hauptwaschbecken. Unten befindet sich der Boden der Schlafzimmer. Wie der Name schon sagt, gibt es hier vier Suiten zimmer, alle mit Zugang zum Garten und Bergblick. Es gibt auch ein Schlafzimmer für den Service und einen Innenhof. Auf dieser Etage finden wir den Spa-Bereich. Dieser Bereich verfügt über einen Innenpool mit Jacuzzi-Bänken, mehrere Wasserfälle und Farbtherapie; Eine Trockensauna und ein Badezimmer mit einem Ankleidezimmer sind ebenfalls vorhanden. Nach dem Korridor, der den Spa-Bereich mit den Schlafzimmern verbindet, erreichen wir die beeindruckende Garage mit Platz für fünf Autos und zwei Motorräder. Diese Garage wurde auch als Partyraum konzipiert und bietet Zugang zu einem Waschbecken und einer Speisekammer. Es gibt noch eine Etage da unten, wo wir das Kino, den Keller und eine andere Spüle finden. Schließlich befindet sich über dem Wohnzimmer die obere Etage, die die fantastische Master Suite mit Ankleideraum und privater Terrasse sowie ein privates Wohnzimmer mit spektakulärem Meerblick hat. Von diesem Wohnzimmer aus haben Sie Zugang zu einer 55 m2-terrasse. Ref. 1336
Features:
- SwimmingPool
- Terrace
- Air Conditioning
- Garden