USD 12,368,138
PICTURES ARE LOADING...
House & single-family home for sale in Arzachena
USD 10,822,121
House & Single-family home (For sale)
Reference:
EDEN-T79015219
/ 79015219
Reference:
EDEN-T79015219
Country:
IT
City:
Arzachena
Postal code:
07021
Category:
Residential
Listing type:
For sale
Property type:
House & Single-family home
Property size:
3,229 sqft
Rooms:
8
Bedrooms:
4
Bathrooms:
5
SIMILAR PROPERTY LISTINGS
REAL ESTATE PRICE PER SQFT IN NEARBY CITIES
| City |
Avg price per sqft house |
Avg price per sqft apartment |
|---|---|---|
| Corse-du-Sud | - | USD 401 |
| Ajaccio | USD 406 | USD 413 |
| Corse | - | USD 398 |
| Italy | USD 222 | USD 332 |
| Tuscany | USD 287 | USD 279 |
| Lazio | - | USD 278 |
| Cavalaire-sur-Mer | USD 587 | USD 596 |
| Gassin | USD 1,263 | - |
| Saint-Tropez | USD 1,939 | USD 1,217 |
| Antibes | USD 1,188 | USD 785 |
| Saint-Jean-Cap-Ferrat | USD 2,153 | - |
| Sainte-Maxime | USD 921 | USD 638 |
| Monaco | - | USD 5,319 |
| Roquebrune-Cap-Martin | USD 1,344 | USD 1,086 |
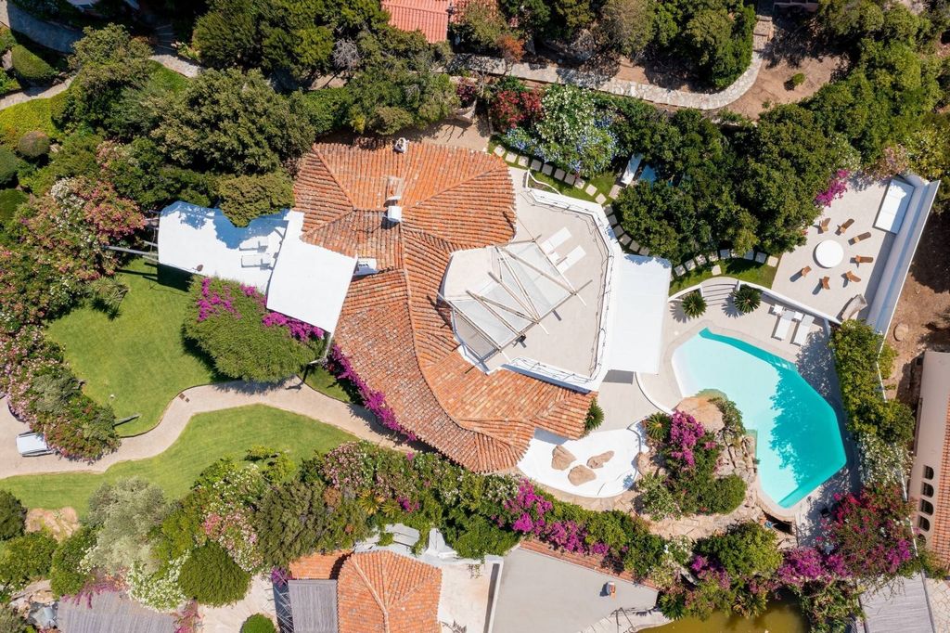
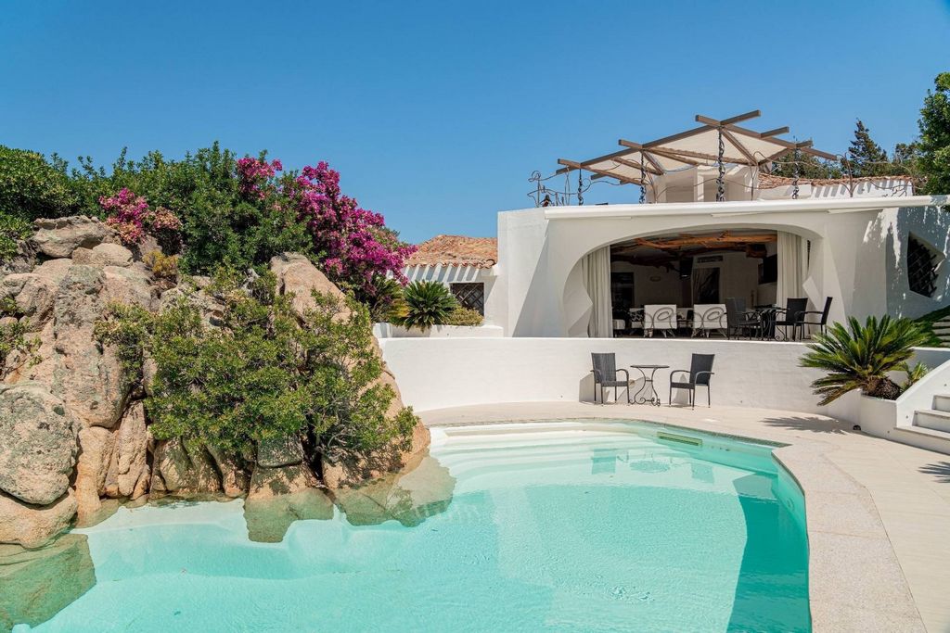
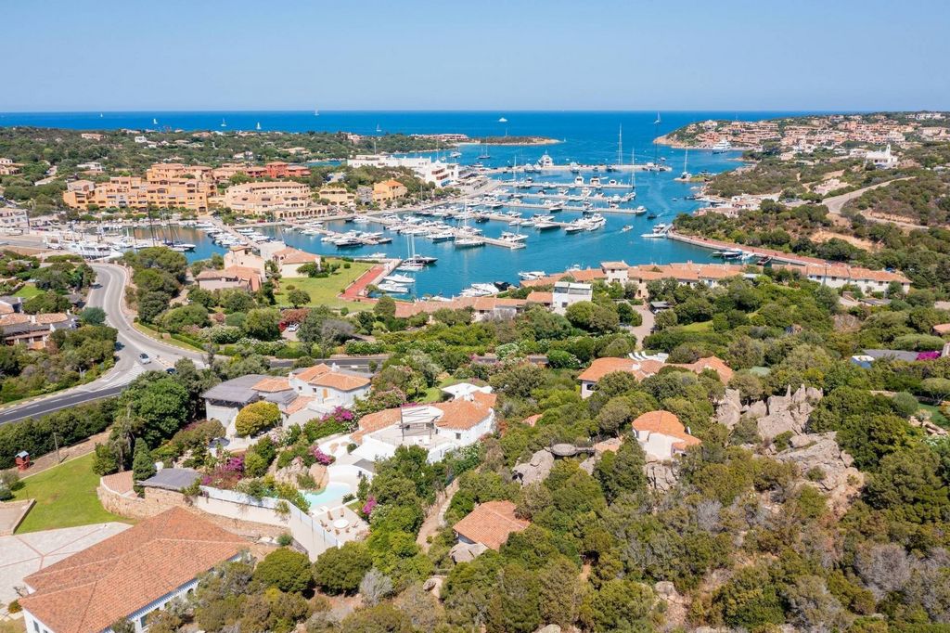
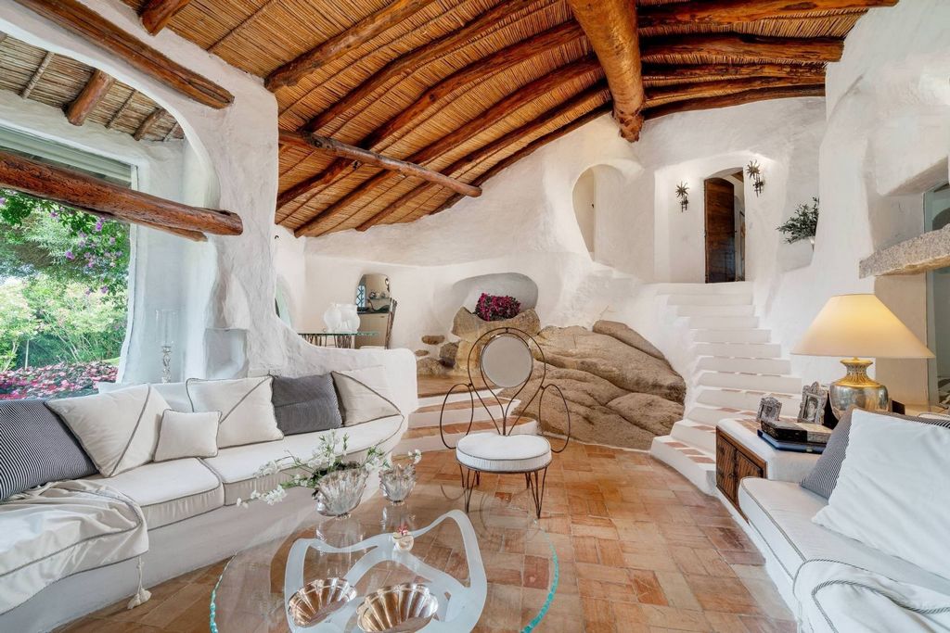
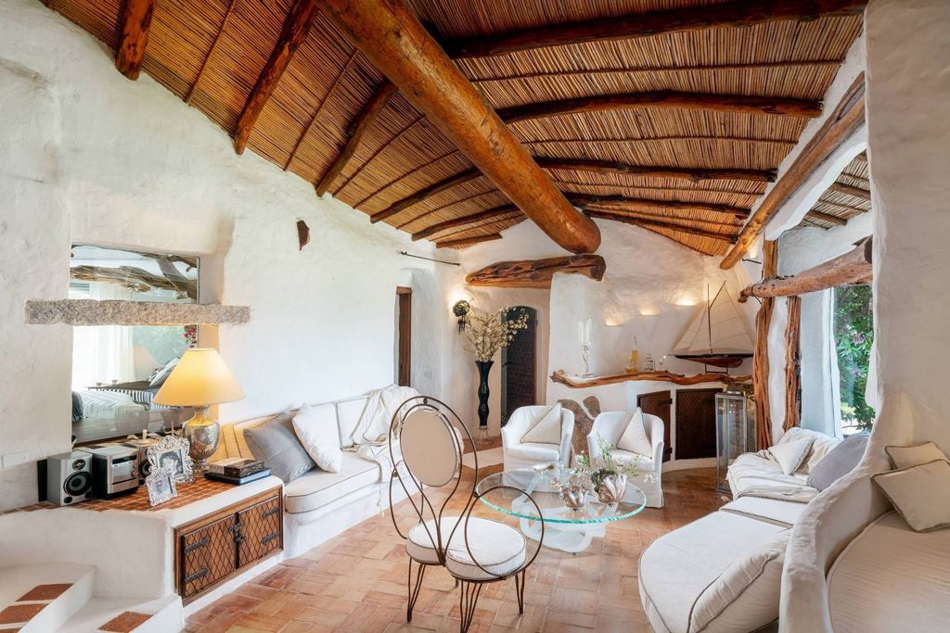
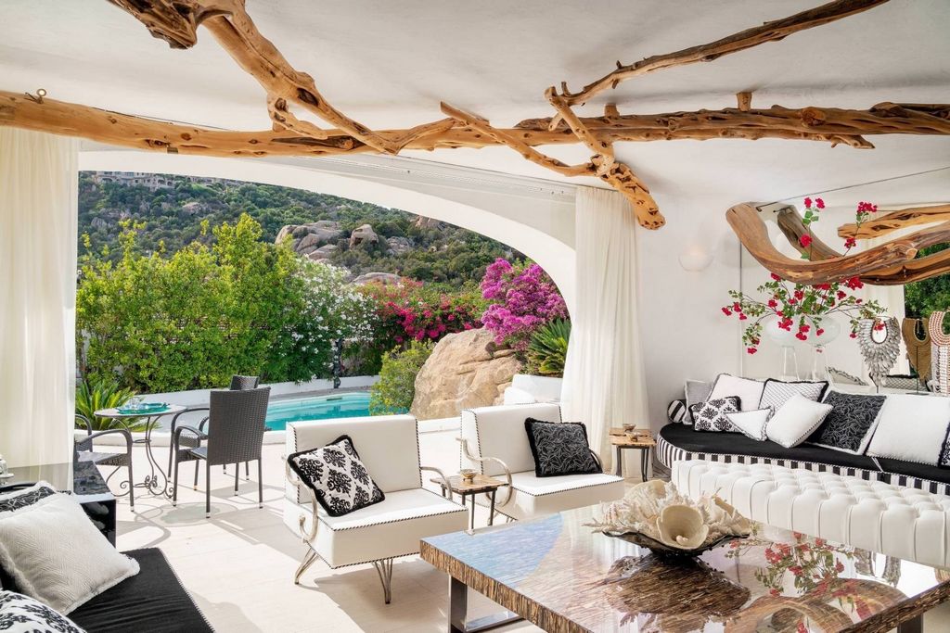
In the heart of the renowned Costa Smeralda, this exclusive villa tells the story of a golden age through its timeless design, combining the charm of the modern with the authenticity of the 60s design. The property has been the subject of an impeccable renovation, which has respected and enhanced the historicity of the building, preserving the original lines and craftsmanship that characterize its construction. A perfect balance between history and modernity, which makes this villa a one-of-a-kind work.
A Timeless Architecture: Design and CreativityThe irregular lines, the meticulous details and the use of natural materials are the distinctive features of this villa, which has its roots in the innovative design of the 60s. Every corner of the house tells of the creativity and vision of the architects of that period, who were able to create living, dynamic spaces full of personality. The renovation was able to preserve these aspects, giving new life to the property, without ever betraying its original spirit.
Access and Entrance: An Elegant WelcomeThe driveway leads to a convenient and discreet parking area, which offers a first preview of the beauty of the property. From here, the villa is accessed through a highly customized door, which immediately introduces the living area, where the play of shapes, the fusion of wood and granite and the careful design of light blend together to create a unique atmosphere. The large and airy spaces have been designed to highlight the elegance and brightness, peculiar characteristics of the original project.
The Living Area: Convivial and Refined SpacesThe living room is the beating heart of the villa, an environment that combines comfort, elegance and functionality. Here, the sitting area and the dining area coexist in perfect harmony, with large windows that allow you to admire the beauty of the garden and the surrounding panorama. The large eat-in kitchen is well separated from the living area and overlooks a veranda with a round table, perfect for breakfasts or outdoor lunches, in total tranquility.
The Sleeping Area: Privacy and ComfortFrom the living room, an elegant staircase leads to the upper floor, where there are two bedrooms with en-suite bathrooms and a private veranda that offers a breathtaking view of the Porto Cervo marina. These spacious and bright rooms are designed to offer maximum privacy and comfort, thanks also to the enchanting view that characterizes this area of the villa. The other two bedrooms are located in an area adjacent to the living room, ensuring a practical and functional layout of the spaces.
The Pool: A Natural Work of ArtConnected to the main living room, one of the most fascinating areas of the villa is an additional living room that opens directly onto the pool. This outdoor area is the meeting point between the refined design and the surrounding nature, offering an additional area for relaxation and leisure. The pool is one of a kind, with a local stone monolith set inside it, a work of art that recalls Sardinian traditions and enriches the atmosphere of the entire property. The exposure of the pool is ideal, offering a panoramic view and perfect integration with the outdoor spaces, which can be enjoyed throughout the year.
Outdoors: Garden, Romantic Corners and Relaxation SpacesThe garden of the villa is another distinctive element, with particular and romantic corners that intertwine with the natural vegetation of the property. Here, outdoor living rooms have been designed to create intimate areas, perfect for relaxing or enjoying a drink at sunset, surrounded by the beauty of Sardinian nature. The villa is designed for living inside and outside in harmony, thanks to a perfect fusion between the internal and external spaces, which make this property an ideal place for relaxation and conviviality.
Location: A ... View more View less Porto Cervo - Villa Dolce AlohaUnique and Charming 60's Style Villa in Porto Cervo: Elegance, Design and Nature in Perfect Harmony
In the heart of the renowned Costa Smeralda, this exclusive villa tells the story of a golden age through its timeless design, combining the charm of the modern with the authenticity of the 60s design. The property has been the subject of an impeccable renovation, which has respected and enhanced the historicity of the building, preserving the original lines and craftsmanship that characterize its construction. A perfect balance between history and modernity, which makes this villa a one-of-a-kind work.
A Timeless Architecture: Design and CreativityThe irregular lines, the meticulous details and the use of natural materials are the distinctive features of this villa, which has its roots in the innovative design of the 60s. Every corner of the house tells of the creativity and vision of the architects of that period, who were able to create living, dynamic spaces full of personality. The renovation was able to preserve these aspects, giving new life to the property, without ever betraying its original spirit.
Access and Entrance: An Elegant WelcomeThe driveway leads to a convenient and discreet parking area, which offers a first preview of the beauty of the property. From here, the villa is accessed through a highly customized door, which immediately introduces the living area, where the play of shapes, the fusion of wood and granite and the careful design of light blend together to create a unique atmosphere. The large and airy spaces have been designed to highlight the elegance and brightness, peculiar characteristics of the original project.
The Living Area: Convivial and Refined SpacesThe living room is the beating heart of the villa, an environment that combines comfort, elegance and functionality. Here, the sitting area and the dining area coexist in perfect harmony, with large windows that allow you to admire the beauty of the garden and the surrounding panorama. The large eat-in kitchen is well separated from the living area and overlooks a veranda with a round table, perfect for breakfasts or outdoor lunches, in total tranquility.
The Sleeping Area: Privacy and ComfortFrom the living room, an elegant staircase leads to the upper floor, where there are two bedrooms with en-suite bathrooms and a private veranda that offers a breathtaking view of the Porto Cervo marina. These spacious and bright rooms are designed to offer maximum privacy and comfort, thanks also to the enchanting view that characterizes this area of the villa. The other two bedrooms are located in an area adjacent to the living room, ensuring a practical and functional layout of the spaces.
The Pool: A Natural Work of ArtConnected to the main living room, one of the most fascinating areas of the villa is an additional living room that opens directly onto the pool. This outdoor area is the meeting point between the refined design and the surrounding nature, offering an additional area for relaxation and leisure. The pool is one of a kind, with a local stone monolith set inside it, a work of art that recalls Sardinian traditions and enriches the atmosphere of the entire property. The exposure of the pool is ideal, offering a panoramic view and perfect integration with the outdoor spaces, which can be enjoyed throughout the year.
Outdoors: Garden, Romantic Corners and Relaxation SpacesThe garden of the villa is another distinctive element, with particular and romantic corners that intertwine with the natural vegetation of the property. Here, outdoor living rooms have been designed to create intimate areas, perfect for relaxing or enjoying a drink at sunset, surrounded by the beauty of Sardinian nature. The villa is designed for living inside and outside in harmony, thanks to a perfect fusion between the internal and external spaces, which make this property an ideal place for relaxation and conviviality.
Location: A ...