USD 309,104
3 bd
1,528 sqft
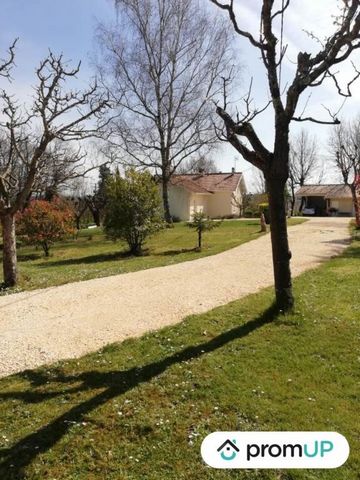
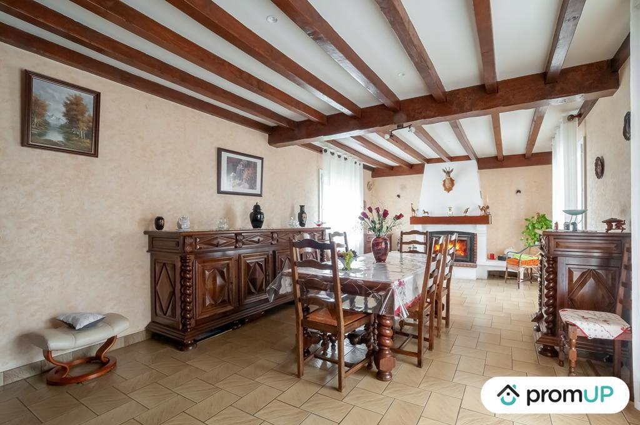
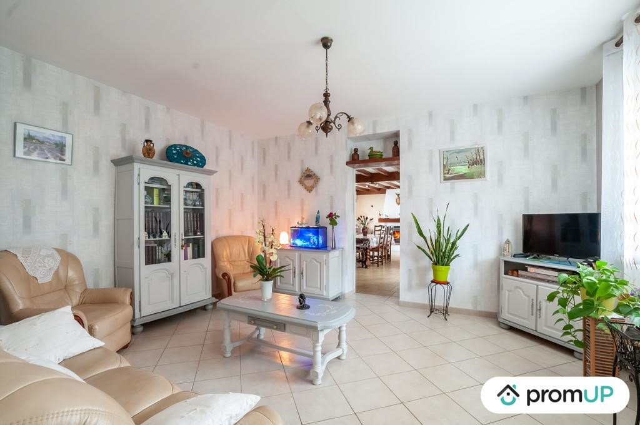
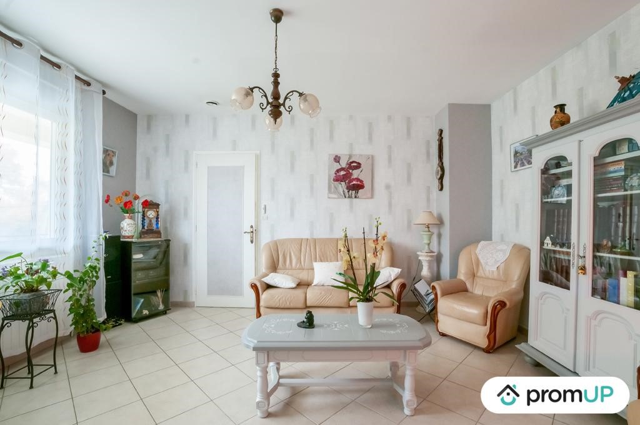
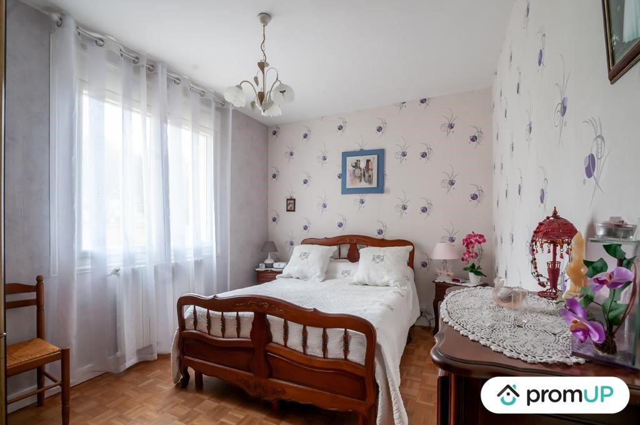
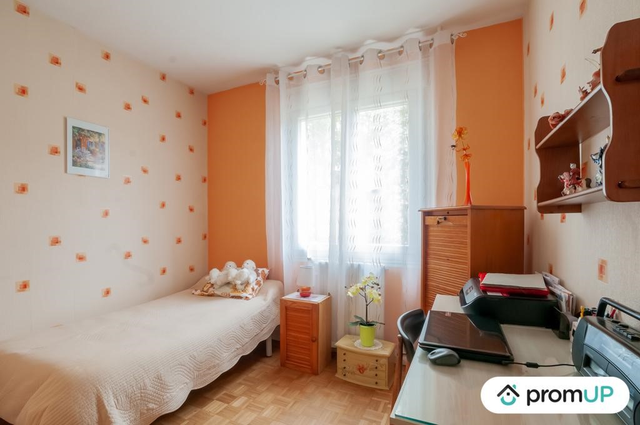
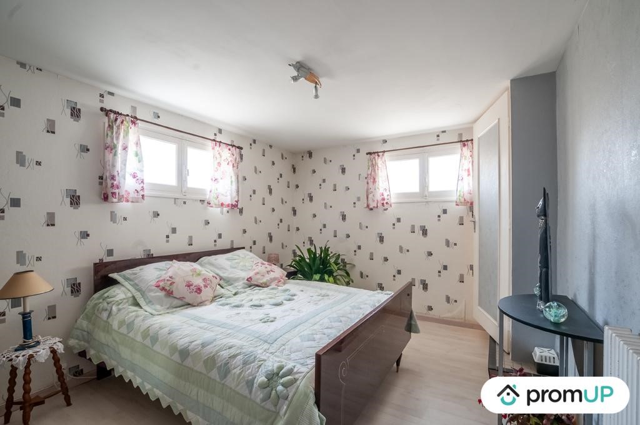
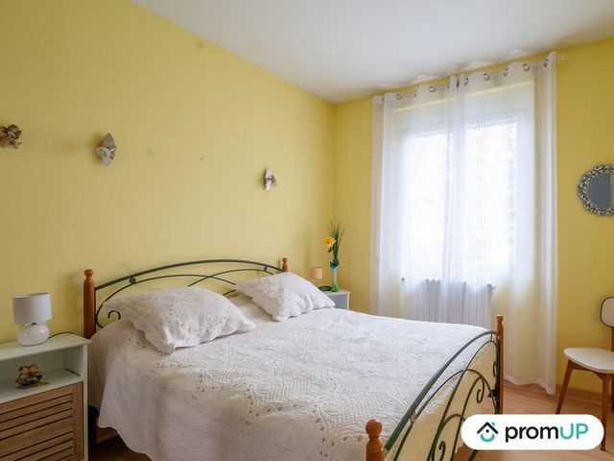
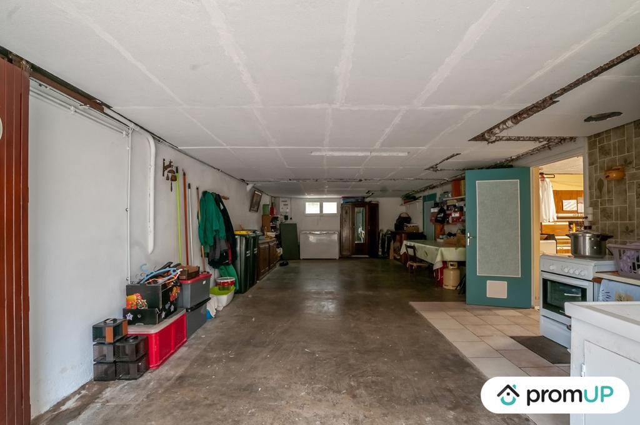
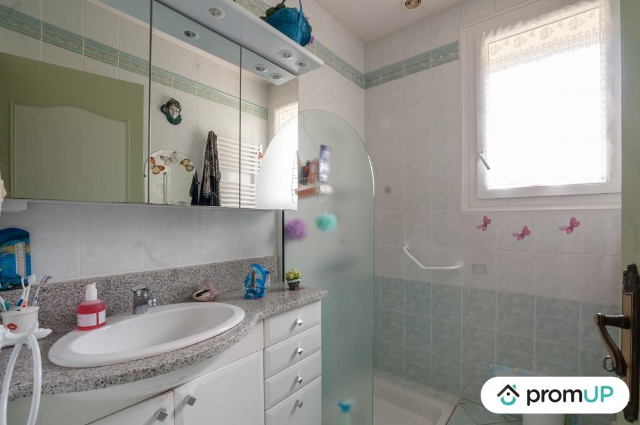
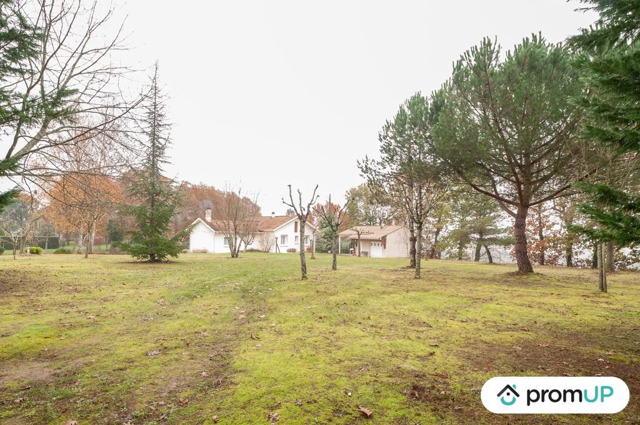
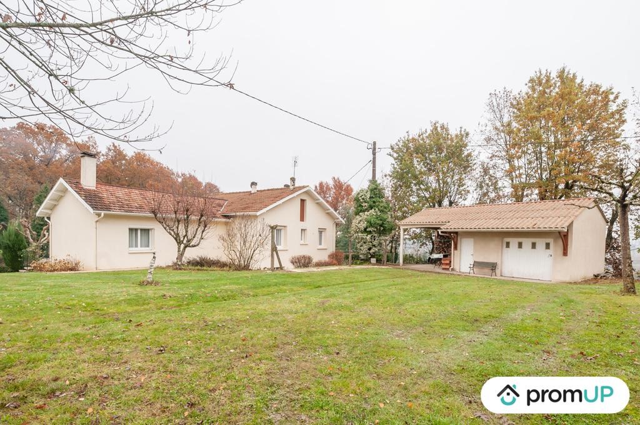
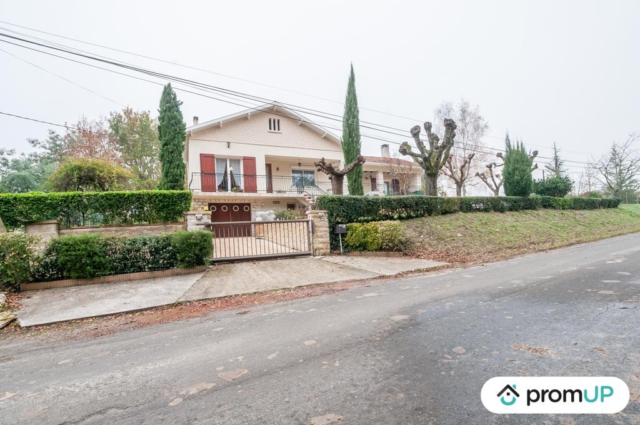
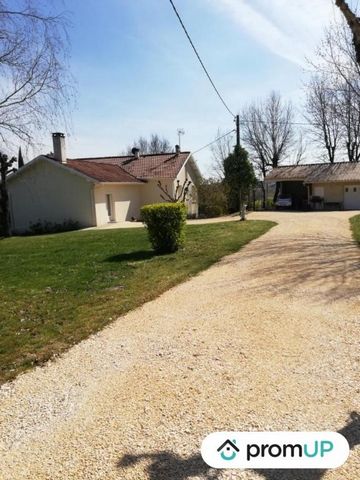
Features:
- Swimming Pool
- Terrace
- Garage
- Balcony View more View less Cette maison de 119 m2 est idéalement située dans la commune de Miramont-de-Guyenne dans le département du Lot-et-Garonne. A 25 minutes de Marmande, 1 heure d'Agen et 1h30 de Bordeaux, vous pourrez profiter de tout le charme d'une bourgade typique du Sud-Ouest tout en ayant les avantages de villes plus importantes à proximité. Ce bien vous séduira par des pièces à vivre spacieuses avec un salon de 18,67 m2 communiquant avec une grande salle à manger de 30 m2 comportant un insert bois qui assure un excellent confort ambiant durant l'hiver. Tous les sols de ce niveau sont en carrelage pour un entretien quotidien facile. Au rez-de-chaussée se trouve également la cuisine de près de 13 m2 ainsi que les pièces d'eau avec une salle-de-bains et des WC . L'étage accueille quant à lui 3 chambres équipées de parquet et la 4ème chambre est au sous-sol avec deux fenêtres en hauteur lui apportant beaucoup de luminosité. Cette propriété bénéficie d'un grand terrain arboré et clos de 4000 m2 dans laquelle on rentre depuis un portail donnant accès à un garage de 40 m2 directement situé en sous-sol de la maison. Ce niveau compte une chaufferie/buanderie de 18,66 m2 outre une cave de 7,64 m2. Tout cela est sans compter l'autre atout de ce bien qui est sa dépendance de 50 m2 actuellement utilisée comme abri de jardin. A noter également que le terrain compte 2 emplacements à bâtir.
Features:
- Swimming Pool
- Terrace
- Garage
- Balcony This 119 m2 house is ideally located in the town of Miramont-de-Guyenne in the Lot-et-Garonne department. 25 minutes from Marmande, 1 hour from Agen and 1h30 from Bordeaux, you can enjoy all the charm of a typical village in the South-West while having the advantages of larger towns nearby. This property will seduce you with spacious living rooms with a living room of 18.67 m2 communicating with a large dining room of 30 m2 with a wood insert that ensures excellent ambient comfort during the winter. All floors on this level are tiled for easy daily maintenance. On the ground floor there is also the kitchen of nearly 13 m2 as well as the shower rooms with a bathroom and toilets. The first floor hosts 3 bedrooms equipped with parquet floors and the 4th bedroom is in the basement with two high windows bringing it a lot of light. This property benefits from a large wooded and enclosed plot of 4000 m2 which is entered from a gate giving access to a garage of 40 m2 directly located in the basement of the house. This level has a boiler room/laundry room of 18.66 m2 in addition to a cellar of 7.64 m2. All this is without taking into account the other asset of this property which is its 50 m2 outbuilding currently used as a garden shed. It should also be noted that the land has 2 building pitches.
Features:
- Swimming Pool
- Terrace
- Garage
- Balcony Dieses 119 m2 große Haus befindet sich in idealer Lage in der Stadt Miramont-de-Guyenne im Departement Lot-et-Garonne. 25 Minuten von Marmande, 1 Stunde von Agen und 1h30 von Bordeaux entfernt, können Sie den Charme eines typischen Dorfes im Südwesten genießen und gleichzeitig die Vorteile größerer Städte in der Nähe genießen. Diese Immobilie wird Sie mit geräumigen Wohnzimmern mit einem Wohnzimmer von 18,67 m2 verführen, das mit einem großen Esszimmer von 30 m2 mit einem Holzeinsatz verbunden ist, der im Winter einen hervorragenden Wohnkomfort gewährleistet. Alle Böden auf dieser Ebene sind gefliest, um die tägliche Wartung zu erleichtern. Im Erdgeschoss befinden sich auch die Küche von fast 13 m2 sowie die Duschbäder mit Bad und WC. Im ersten Stock befinden sich 3 Schlafzimmer, die mit Parkettböden ausgestattet sind, und das 4. Schlafzimmer befindet sich im Untergeschoss mit zwei hohen Fenstern, die viel Licht hereinlassen. Diese Immobilie profitiert von einem großen bewaldeten und umzäunten Grundstück von 4000 m2, das durch ein Tor betreten wird, das Zugang zu einer Garage von 40 m2 bietet, die sich direkt im Keller des Hauses befindet. Diese Ebene verfügt über einen Heizraum/Waschraum von 18,66 m2 sowie einen Keller von 7,64 m2. All dies ohne Berücksichtigung des anderen Vermögenswerts dieser Immobilie, nämlich des 50 m2 großen Nebengebäudes, das derzeit als Gartenhaus genutzt wird. Es ist auch zu beachten, dass das Grundstück über 2 Stellplätze verfügt.
Features:
- Swimming Pool
- Terrace
- Garage
- Balcony Тази къща от 119 м2 е идеално разположена в град Мирамон-дьо-Гиен в департамента Лот и Гарона. На 25 минути от Марманд, на 1 час от Ажен и на 1 час и 30 часа от Бордо, можете да се насладите на целия чар на типично село в югозападната част, като същевременно се възползвате от предимствата на по-големите градове наблизо. Този имот ще ви съблазни с просторни дневни с хол от 18.67 м2, комуникиращ с голяма трапезария от 30 м2 с дървена вложка, която осигурява отличен комфорт на околната среда през зимата. Всички подове на това ниво са облицовани с плочки за лесна ежедневна поддръжка. На приземния етаж има и кухня от близо 13 м2, както и душ кабини с баня и тоалетни. На първия етаж се помещават 3 спални, оборудвани с паркет, а 4-та спалня е в сутерена с два високи прозореца, които му носят много светлина. Този имот се възползва от голям горист и затворен парцел от 4000 м2, който се влиза от порта, даваща достъп до гараж от 40 м2, разположен директно в сутерена на къщата. Това ниво разполага с котелно помещение/мокро помещение от 18.66 м2 в допълнение към изба от 7.64 м2. Всичко това е без да се вземе предвид другият актив на този имот, който е неговата стопанска постройка от 50 м2, която в момента се използва като градински навес. Трябва също да се отбележи, че земята има 2 парцели за застрояване.
Features:
- Swimming Pool
- Terrace
- Garage
- Balcony