USD 1,408,966
4 r
4 bd
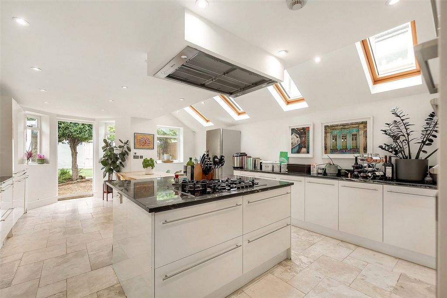
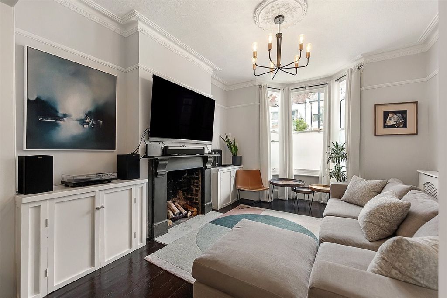
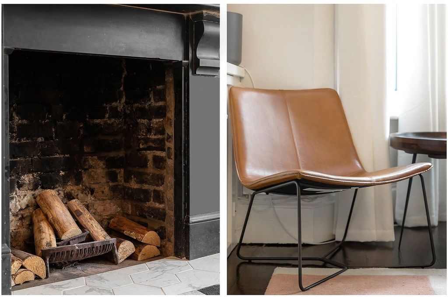
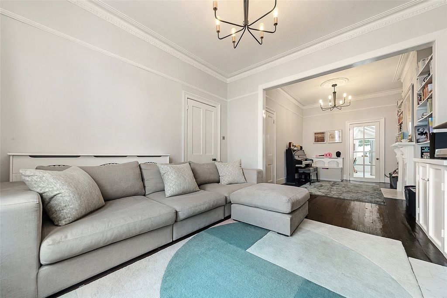
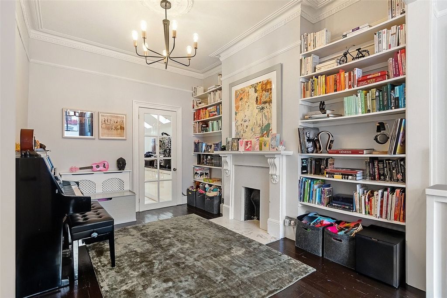
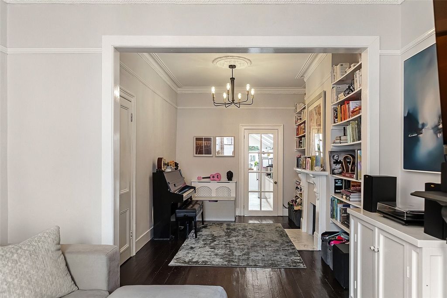
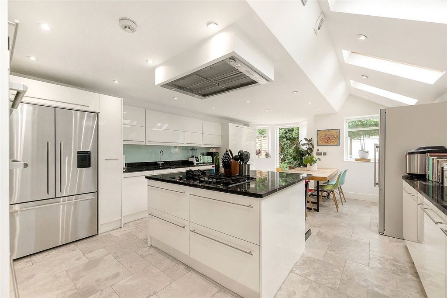
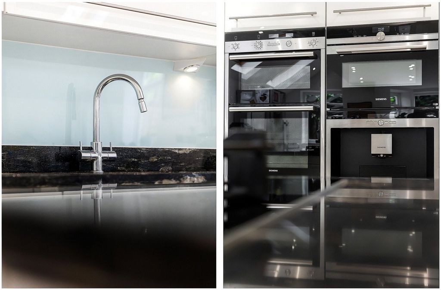
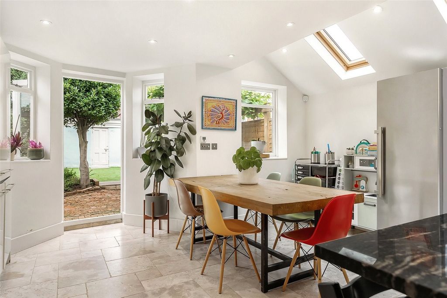
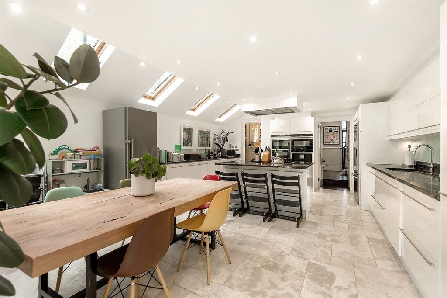
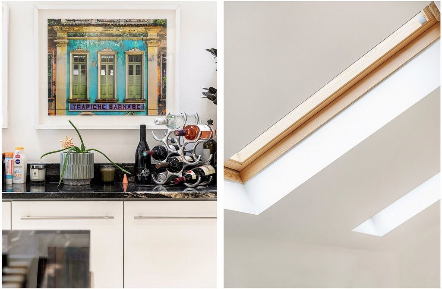
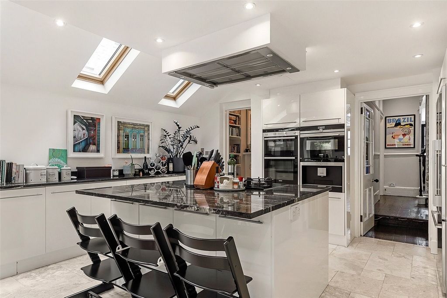
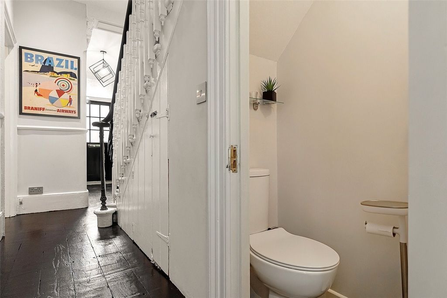
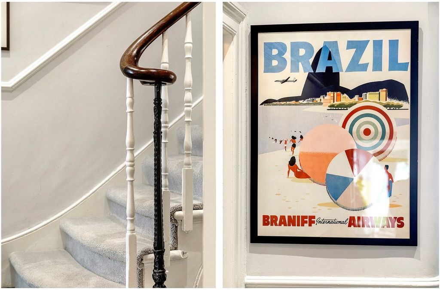
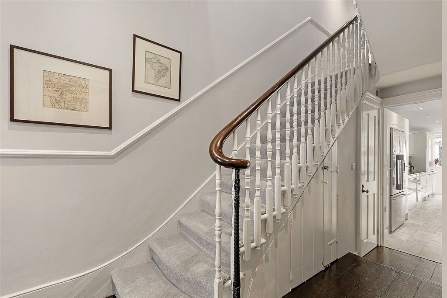
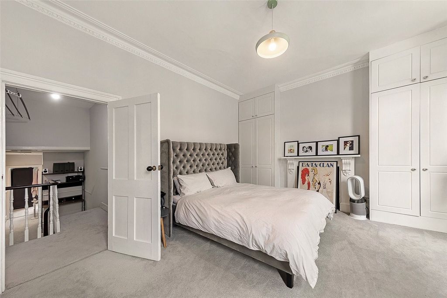
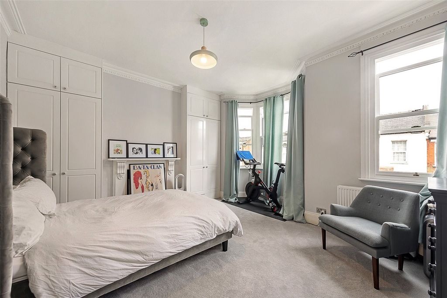
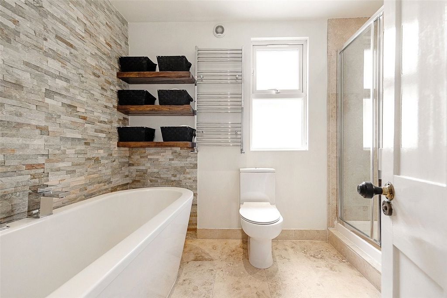
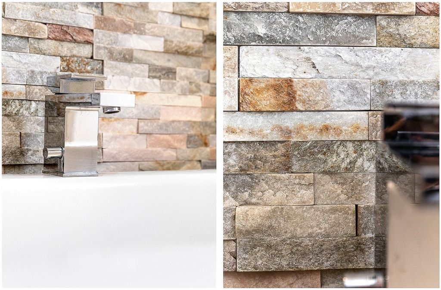
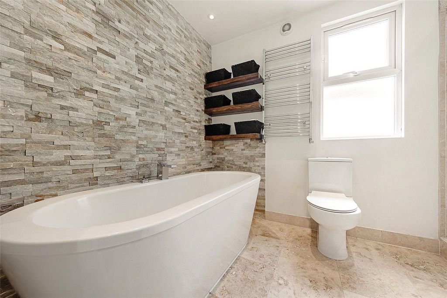
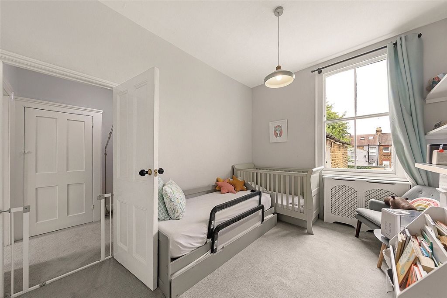
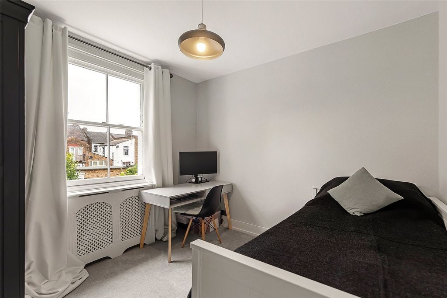
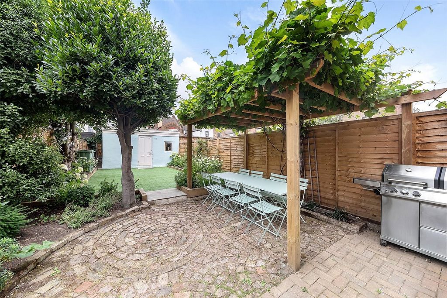
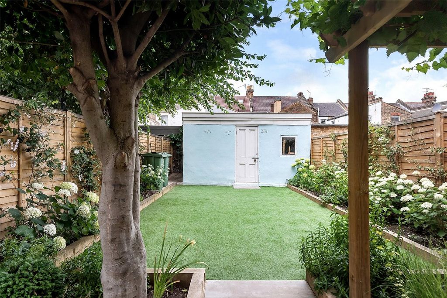
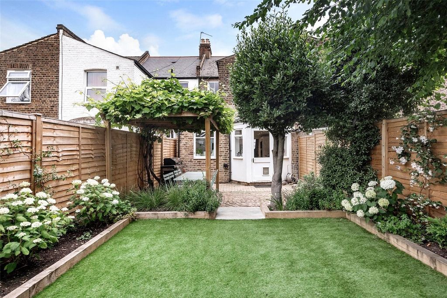
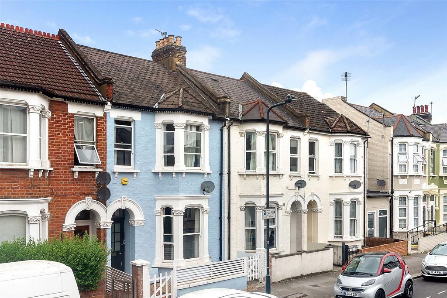
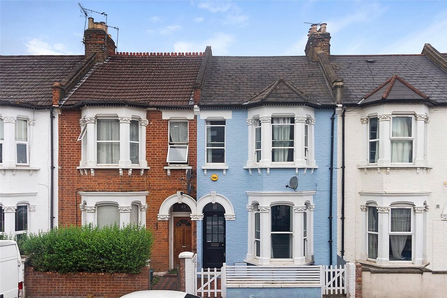
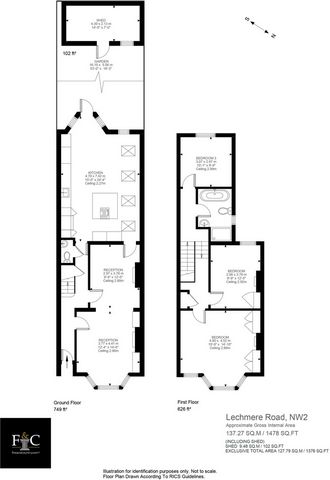
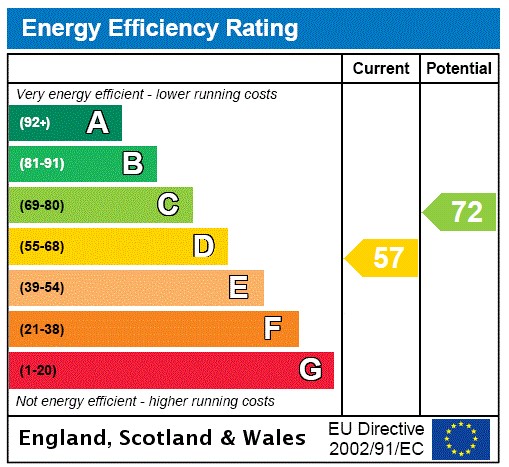
Double reception room spanning over 27ft
Open plan kitchen/dining area
High ceilings and period architectural gestures
Planning permission approved to extend into loft and rear
Private southwest facing garden with shed
Excellent transport links
Walking distance to Willesden Green amenitiesThe TourThe charming blue façade and the paved front garden, welcome you into the cosy ground floor hallway. The door to the right invites you into the stunning double reception room boasting a unique aesthetic mix of modern and period features such as high ceilings with cornicing and ceiling rose, wooden flooring, two fireplaces as well as the bay windows at the front allowing an abundance of light to flow in. At the rear of the ground floor, you will find the expansive open plan kitchen/dining area. The modern fitted kitchen with integrated appliances, a central island and the skylights make this the heart of the home. Befitting of any modern home, the ground floor is completed with a guest WC and utility cupboard. The first floor spanning over 600 square feet hosts three double bedrooms and a modern family bathroom containing both a bath and shower. The principal bedroom located at the front of the property maintains the period features with high ceilings, close to 3 meters in height, a fireplace and the bay windows adding style and volume to the room whilst flooding it with natural light. In addition, the floor to ceiling fitted wardrobes maximise the storage space. The planning permission to extend at the rear and loft has already been granted.The southwest facing garden is over 50ft in length and benefits from realistic synthetic grass allowing for a low maintenance yet natural look. The versatile pergola provides shelter amid a spring rain shower and protection from the suns rays in the summertime. The shed at the rear is ideal for storage but can also be re-invented to create a gym/office area. The area The property is conveniently located on one of the most secluded roads in Willesden Green within proximity to an array of cafes, shops, bars and restaurants as well as a number of parks and recreational areas. These include the award-winning Gladstone Park and Roundwood Park located within a short walking distance as well as Queens Park reached within a leisurely stroll. Lechmere Road benefits from great transport links as it is situated within a 10-minute walk to Willesden Green and Dollis Hill underground train stations (Jubilee line). The property also falls within the catchment area of Malorees Infant & Junior School and Queens Park Community School.VIEWINGS - By appointment only with Fine & Country West Hampstead. Please enquire and quote RBA. View more View less A beautiful mid-terraced Edwardian property spanning over approximately 1500 square feet that has preserved its period aesthetic whilst being thoughtfully updated to afford modern day functional living. This property comprises of three bedrooms, one family bathroom, a separate WC and a southwest facing garden with a pergola and versatile shed at the rear. With planning permission granted to extend into the loft and rear along with its enviable location in the heart of Willesden Green and its proximity to an array of amenities and transport links, this home makes for a unique opportunity for any would be buyer. Standout features Modern mid-terraced Edwardian home
Double reception room spanning over 27ft
Open plan kitchen/dining area
High ceilings and period architectural gestures
Planning permission approved to extend into loft and rear
Private southwest facing garden with shed
Excellent transport links
Walking distance to Willesden Green amenitiesThe TourThe charming blue façade and the paved front garden, welcome you into the cosy ground floor hallway. The door to the right invites you into the stunning double reception room boasting a unique aesthetic mix of modern and period features such as high ceilings with cornicing and ceiling rose, wooden flooring, two fireplaces as well as the bay windows at the front allowing an abundance of light to flow in. At the rear of the ground floor, you will find the expansive open plan kitchen/dining area. The modern fitted kitchen with integrated appliances, a central island and the skylights make this the heart of the home. Befitting of any modern home, the ground floor is completed with a guest WC and utility cupboard. The first floor spanning over 600 square feet hosts three double bedrooms and a modern family bathroom containing both a bath and shower. The principal bedroom located at the front of the property maintains the period features with high ceilings, close to 3 meters in height, a fireplace and the bay windows adding style and volume to the room whilst flooding it with natural light. In addition, the floor to ceiling fitted wardrobes maximise the storage space. The planning permission to extend at the rear and loft has already been granted.The southwest facing garden is over 50ft in length and benefits from realistic synthetic grass allowing for a low maintenance yet natural look. The versatile pergola provides shelter amid a spring rain shower and protection from the suns rays in the summertime. The shed at the rear is ideal for storage but can also be re-invented to create a gym/office area. The area The property is conveniently located on one of the most secluded roads in Willesden Green within proximity to an array of cafes, shops, bars and restaurants as well as a number of parks and recreational areas. These include the award-winning Gladstone Park and Roundwood Park located within a short walking distance as well as Queens Park reached within a leisurely stroll. Lechmere Road benefits from great transport links as it is situated within a 10-minute walk to Willesden Green and Dollis Hill underground train stations (Jubilee line). The property also falls within the catchment area of Malorees Infant & Junior School and Queens Park Community School.VIEWINGS - By appointment only with Fine & Country West Hampstead. Please enquire and quote RBA. Une belle propriété édouardienne mi-terrasse s’étendant sur environ 1500 pieds carrés qui a conservé son esthétique d’époque tout en étant soigneusement mise à jour pour offrir une vie fonctionnelle moderne. Cette propriété comprend trois chambres, une salle de bain familiale, un WC séparé et un jardin orienté sud-ouest avec une pergola et un hangar polyvalent à l’arrière. Avec un permis de construire accordé pour s’étendre dans le loft et à l’arrière, ainsi que son emplacement enviable au cœur de Willesden Green et sa proximité d’un éventail de commodités et de liaisons de transport, cette maison constitue une opportunité unique pour tout acheteur potentiel. Caractéristiques remarquablesMaison édouardienne moderne mitoyenne
Salle de réception double de plus de 27 pieds
Cuisine/salle à manger ouverte
Hauts plafonds et gestes architecturaux d’époque
Permis de construire approuvé pour s’étendre dans le grenier et l’arrière
Jardin privé orienté sud-ouest avec cabanon
Excellentes liaisons de transport
À distance de marche des commodités de Willesden GreenLa visiteLa charmante façade bleue et le jardin pavé à l’avant vous accueillent dans le couloir confortable du rez-de-chaussée. La porte à droite vous invite dans la superbe double salle de réception offrant un mélange esthétique unique d’éléments modernes et d’époque tels que de hauts plafonds avec corniches et rosace, du parquet, deux cheminées ainsi que les baies vitrées à l’avant permettant à une abondance de lumière de pénétrer. À l’arrière du rez-de-chaussée, vous trouverez la vaste cuisine/salle à manger ouverte. La cuisine équipée moderne avec des appareils intégrés, un îlot central et les puits de lumière en font le cœur de la maison. Digne de toute maison moderne, le rez-de-chaussée est complété par un WC invités et un placard utilitaire. Le premier étage, d’une superficie de plus de 600 pieds carrés, abrite trois chambres doubles et une salle de bains familiale moderne contenant une baignoire et une douche. La chambre principale située à l’avant de la propriété conserve les éléments d’époque avec de hauts plafonds, près de 3 mètres de hauteur, une cheminée et des baies vitrées ajoutant du style et du volume à la pièce tout en l’inondant de lumière naturelle. De plus, les armoires encastrées du sol au plafond maximisent l’espace de rangement. Le permis de construire pour s’étendre à l’arrière et au grenier a déjà été accordé.Le jardin orienté sud-ouest mesure plus de 50 pieds de long et bénéficie d’un gazon synthétique réaliste permettant un aspect naturel nécessitant peu d’entretien. La pergola polyvalente offre un abri au milieu d’une averse printanière et une protection contre les rayons du soleil en été. Le cabanon à l’arrière est idéal pour le rangement, mais peut également être réinventé pour créer un espace gymnase/bureau. La région La propriété est idéalement située sur l’une des routes les plus isolées de Willesden Green, à proximité d’un éventail de cafés, boutiques, bars et restaurants ainsi que d’un certain nombre de parcs et de zones de loisirs. Il s’agit notamment des parcs primés Gladstone Park et Roundwood Park situés à une courte distance de marche, ainsi que Queens Park accessible à pied. Lechmere Road bénéficie d’excellentes liaisons de transport car il est situé à 10 minutes à pied des stations de métro Willesden Green et Dollis Hill (ligne Jubilee). La propriété se trouve également dans la zone de chalandise de l’école maternelle et primaire Malorees et de l’école communautaire Queens Park.VISITES - Sur rendez-vous uniquement avec Fine & Country West Hampstead. Veuillez vous renseigner et citer RBA.