USD 2,590,539
USD 2,849,593
USD 2,590,539
USD 2,051,707
4 bd
3,251 sqft
USD 2,590,539
4 bd
3,541 sqft


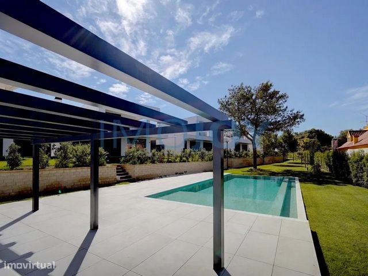
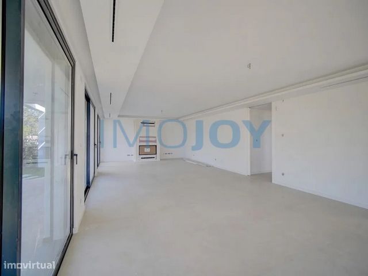
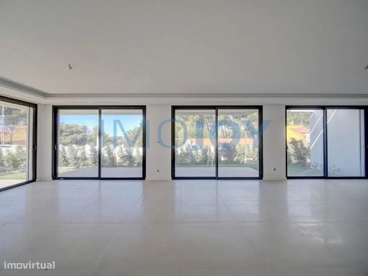
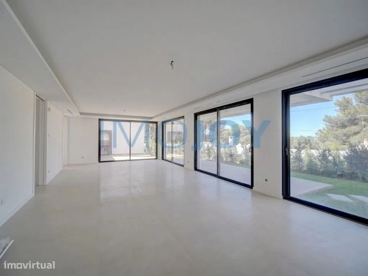
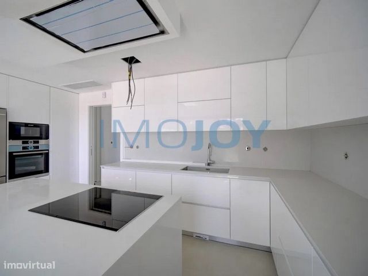
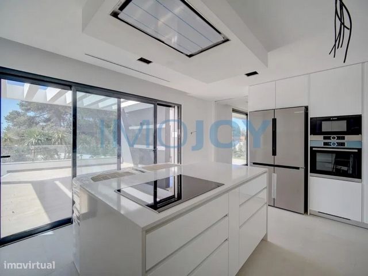
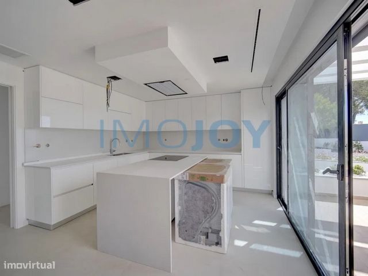
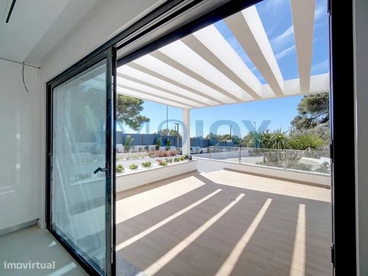

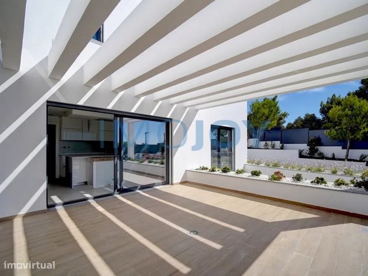
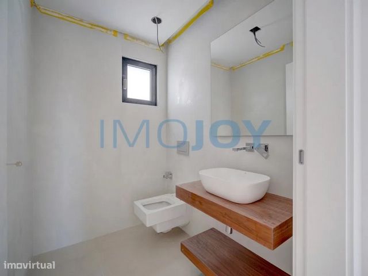
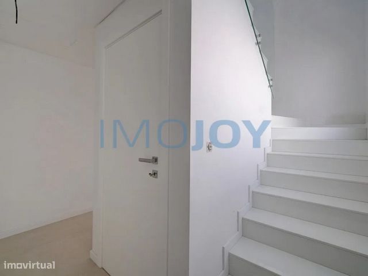
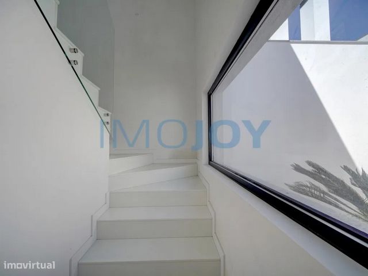



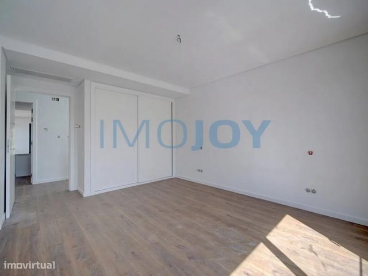
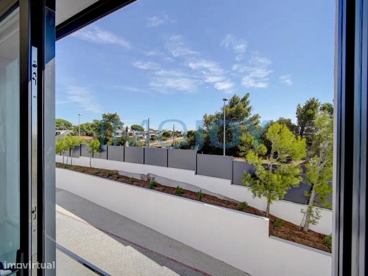

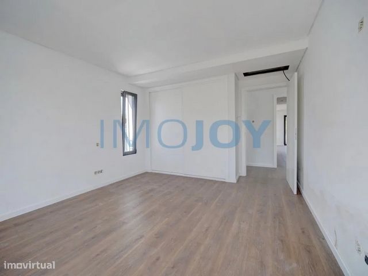
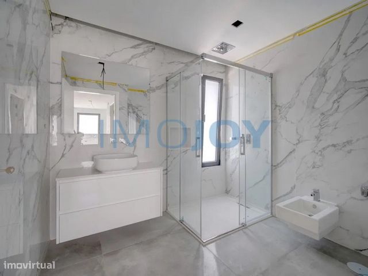
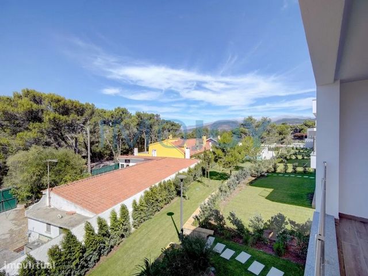
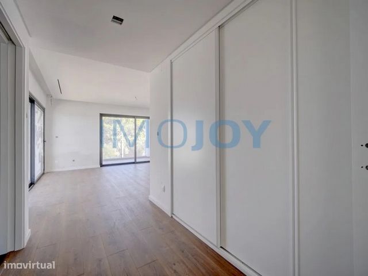
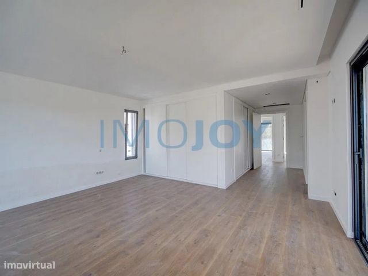
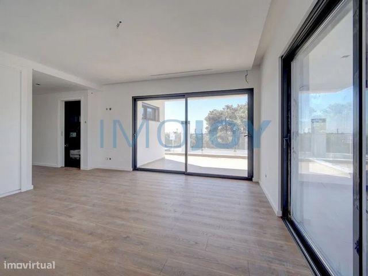
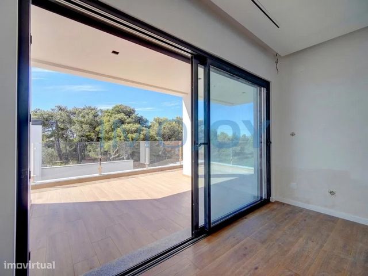
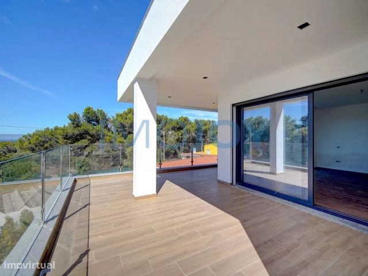
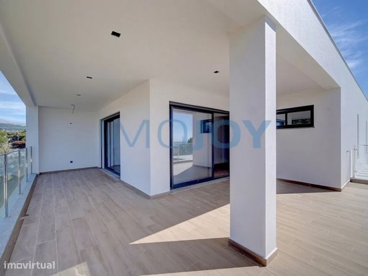
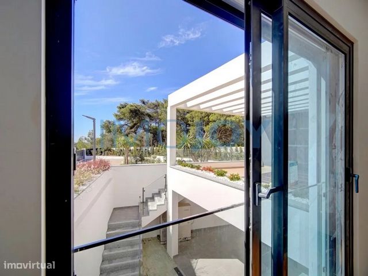
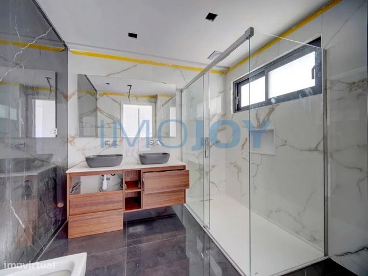
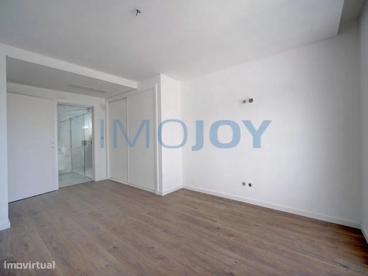

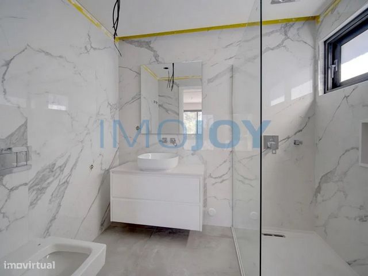

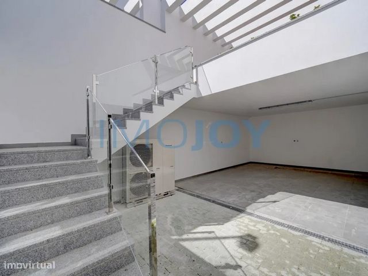
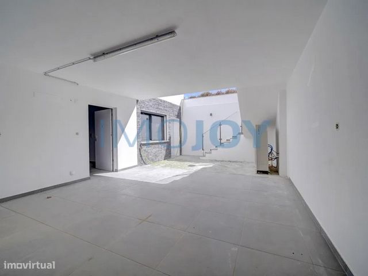
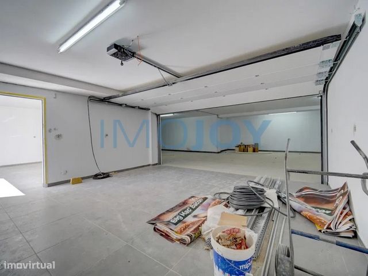



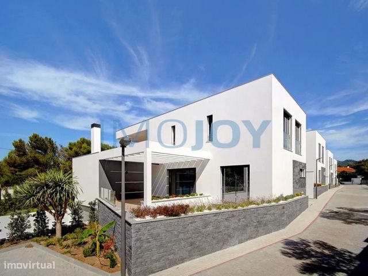

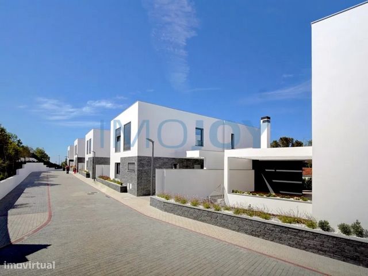
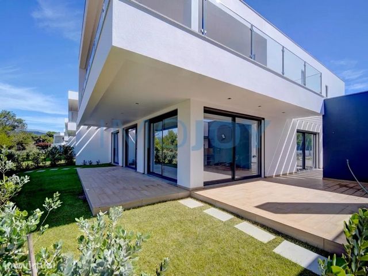
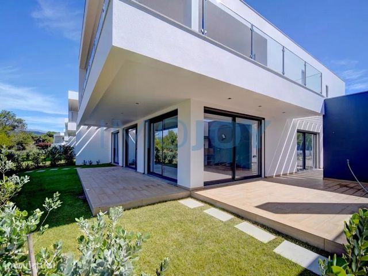

Villas with contemporary lines, each with its garden space, barbecue and garage, communal swimming pool.
Good sun exposure, facing south.
The house is divided into 3 floors, as follows:
Floor 0:
Hall - 9 m2
Suite - 16.80 m2, Bathroom - 4.80 m2
Social Toilet - 2.60 m2
Fully equipped kitchen (oven, microwave, electric hob, American refrigerator, extractor fan, dishwasher) - 19.80 m2 with island and BOSCH appliances.
Common room with fireplace - 50.50 m2 with access to the porch and garden.
Floor 1:
Master Suite - 22.80 m2 with terrace, Bathroom - 6.40 m2
Bedroom - 16.85 m2
Bedroom - 16.85 m2
Full bathroom - 6.35 m2
Floor -1:
Garage - 27.75 m2 ( in Box for 2 cars + 1 indoor parking space + 2 outdoor spaces inside the condominium )
Laundry / technical area - 25 m2 with outdoor exit
Covered drying rack
Lobby - 17.97 m2 with access to the kitchen terrace and living room
Bedroom/ Multipurpose - 11.20 m2
Full bathroom - 2.30 m2
Floor Area 0 - 134.54 m2
Floor Area 1 - 106.74 m2
Basement Area - 126.02 m2
Total Covered Construction Area - 367.30 m2
Total Area of Porches and Terraces - 107, 83 m2
The condominium is located a few minutes from the center of the villages of Cascais and Sintra, where you can enjoy both the beaches, the Natural Park and the Mountains, as well as the surrounding commercial areas and services. The quiet area surrounded by nature, also offers a privileged range of recreational activities (Golf Courses, Riding Schools, etc.) and reference schools such as St. James School, Apprentices, Montessori School, TASIS and others. Close to the main access roads such as the Marginal, A5 and A16, it allows comfortable and quick access to Oeiras and Lisbon.
Completion is scheduled for the end of 2023.
Come visit and enjoy.
Energy Rating: A+
Condominium of 5 V5 villas, independent under construction in Murches.
Villas of contemporary lines, each with its garden space, barbecue and garage, communal pool.
Good sun exposure, facing south.
The villa is divided into 3 floors, as follows:
Floor 0:
Hall - 9 m2
Suite - 16.80 m2, WC - 4.80 m2
Social Toilet - 2.60 m2
Fully equipped kitchen (oven, microwave, electric hob, American fridge, extractor fan, dishwasher) - 19.80 m2 with island and appliances BOSCH.
Common Room with fireplace - 50.50 m2 with access to the porch and garden.
Floor 1:
Master Suite - 22.80 m2 with terrace, WC - 6.40 m2
Bedroom - 16.85 m2
Bedroom - 16.85 m2
Full bathroom - 6.35 m2
Floor -1:
Garage - 27.75 m2 (in Box for 2 cars + 1 indoor parking place + 2 outdoor spaces inside the condominium)
Laundry / technical area - 25 m2 with outdoor output
Covered drying rack
Lobby - 17.97 m2 with access to the kitchen terrace and living room
Room/ Multipurpose - 11.20 m2
Full bathroom - 2.30 m2
Floor Area 0 - 134.54 m2
Area Floor 1 - 106.74 m2
Basement Area - 126.02 m2
Total Covered Construction Area - 367.30 m2
Total Area of Porches and Terraces - 107, 83 m2
The condominium is a short minute from the center of the Villages of Cascais and Sintra, being able to enjoy both the beaches, the Natural Park and the Serra, as well as the commercial areas and surrounding services. The quiet area and surrounded by Nature, also offers a privileged range of recreational activities (Golf Courses, Riding Schools, etc.) and reference schools such as St. James School, Apprentices, Montessori School, TASIS and others. Close to the main access roads such as the Marginal, A5 and A16, it allows convenient and fast access to Oeiras and Lisbon.
Completion is scheduled for the end of the year 2023.
Come visit and enjoy.
Energy Rating: A+ View more View less Condomínio de 5 moradias V5, independentes em construção em Murches.
Moradias de linhas contemporâneas, cada com o seu espaço de jardim, barbecue e garagem, piscina comum.
Boa exposição solar, viradas a Sul.
A Moradia divide-se em 3 pisos, da seguinte forma:
Piso 0:
Hall - 9 m2
Suíte - 16,80 m2, Wc - 4,80 m2
Wc Social - 2,60 m2
Cozinha totalmente equipada ( forno, micro-ondas, placa elétrica, frigorifico Americano, exaustor, máquina da loiça ) - 19,80 m2 com ilha e eletrodomésticos BOSCH.
Sala Comum com lareira - 50,50 m2 com acesso ao alpendre e jardim.
Piso 1:
Master Suíte - 22,80 m2 com terraço, Wc - 6,40 m2
Quarto - 16,85 m2
Quarto - 16,85 m2
Wc completo - 6,35 m2
Piso -1:
Garagem - 27,75 m2 ( em Box para 2 carros + 1 lugar de estacionamento interior + 2 lugares exteriores dentro do condomínio )
Lavandaria/ zona técnica - 25 m2 com saída exterior
Estendal coberto
Saguão - 17,97 m2 com acesso ao terraço da cozinha e sala
Quarto/ Multiusos - 11,20 m2
Wc completo - 2,30 m2
Área Piso 0 - 134,54 m2
Área Piso 1 - 106,74 m2
Área Cave - 126,02 m2
Área Total de Construção Coberta - 367,30 m2
Área Total de Alpendres e Terraços - 107, 83 m2
O condomínio, encontra-se a curtos minutos do centro das Vilas de Cascais e de Sintra, podendo desfrutar tanto das praias, do Parque Natural e da Serra, como também das zonas comerciais e serviços circundantes. A zona tranquila e rodeada de Natureza, oferece também uma privilegiada gama de atividades lúdicas (Campos de Golf, Escolas de Equitação, etc.) e escolas de referência como a St. James School, Aprendizes, Montessori School, TASIS e outras. Próxima das principais vias de acessos como a Marginal, A5 e A16, permite aceder de forma cómoda e rápida a Oeiras e Lisboa.
A conclusão está prevista para final do ano 2023.
Venha visitar e desfrutar.
Categoria Energética: A+
Condominium of 5 V5 villas, independent under construction in Murches.
Villas of contemporary lines, each with its garden space, barbecue and garage, communal pool.
Good sun exposure, facing south.
The villa is divided into 3 floors, as follows:
Floor 0:
Hall - 9 m2
Suite - 16.80 m2, WC - 4.80 m2
Wc Social - 2,60 m2
Fully equipped kitchen (oven, microwave, electric hob, American fridge, extractor fan, dishwasher) - 19.80 m2 with island and appliances BOSCH.
Common Room with fireplace - 50.50 m2 with access to the porch and garden.
Floor 1:
Master Suite - 22.80 m2 with terrace, WC - 6.40 m2
Bedroom - 16.85 m2
Bedroom - 16.85 m2
Full bathroom - 6,35 m2
Floor -1:
Garage - 27.75 m2 (in Box for 2 cars + 1 indoor parking place + 2 outdoor spaces inside the condominium)
Laundry / technical area - 25 m2 with outdoor output
Covered drying rack
Lobby - 17.97 m2 with access to the kitchen terrace and living room
Room/ Multipurpose - 11.20 m2
Full bathroom - 2,30 m2
Floor Area 0 - 134,54 m2
Area Floor 1 - 106,74 m2
Basement Area - 126.02 m2
Total Covered Construction Area - 367.30 m2
Total Area of Porches and Terraces - 107, 83 m2
The condominium is a short minute from the center of the Villages of Cascais and Sintra, being able to enjoy both the beaches, the Natural Park and the Serra, as well as the commercial areas and surrounding services. The quiet area and surrounded by Nature, also offers a privileged range of recreational activities (Golf Courses, Riding Schools, etc.) and reference schools such as St. James School, Apprentices, Montessori School, TASIS and others. Close to the main access roads such as the Marginal, A5 and A16, it allows convenient and fast access to Oeiras and Lisbon.
Completion is scheduled for the end of the year 2023.
Come visit and enjoy.
Energy Rating: A+ Condominium of 5 V5 villas, independent under construction in Murches.
Villas with contemporary lines, each with its garden space, barbecue and garage, communal swimming pool.
Good sun exposure, facing south.
The house is divided into 3 floors, as follows:
Floor 0:
Hall - 9 m2
Suite - 16.80 m2, Bathroom - 4.80 m2
Social Toilet - 2.60 m2
Fully equipped kitchen (oven, microwave, electric hob, American refrigerator, extractor fan, dishwasher) - 19.80 m2 with island and BOSCH appliances.
Common room with fireplace - 50.50 m2 with access to the porch and garden.
Floor 1:
Master Suite - 22.80 m2 with terrace, Bathroom - 6.40 m2
Bedroom - 16.85 m2
Bedroom - 16.85 m2
Full bathroom - 6.35 m2
Floor -1:
Garage - 27.75 m2 ( in Box for 2 cars + 1 indoor parking space + 2 outdoor spaces inside the condominium )
Laundry / technical area - 25 m2 with outdoor exit
Covered drying rack
Lobby - 17.97 m2 with access to the kitchen terrace and living room
Bedroom/ Multipurpose - 11.20 m2
Full bathroom - 2.30 m2
Floor Area 0 - 134.54 m2
Floor Area 1 - 106.74 m2
Basement Area - 126.02 m2
Total Covered Construction Area - 367.30 m2
Total Area of Porches and Terraces - 107, 83 m2
The condominium is located a few minutes from the center of the villages of Cascais and Sintra, where you can enjoy both the beaches, the Natural Park and the Mountains, as well as the surrounding commercial areas and services. The quiet area surrounded by nature, also offers a privileged range of recreational activities (Golf Courses, Riding Schools, etc.) and reference schools such as St. James School, Apprentices, Montessori School, TASIS and others. Close to the main access roads such as the Marginal, A5 and A16, it allows comfortable and quick access to Oeiras and Lisbon.
Completion is scheduled for the end of 2023.
Come visit and enjoy.
Energy Rating: A+
Condominium of 5 V5 villas, independent under construction in Murches.
Villas of contemporary lines, each with its garden space, barbecue and garage, communal pool.
Good sun exposure, facing south.
The villa is divided into 3 floors, as follows:
Floor 0:
Hall - 9 m2
Suite - 16.80 m2, WC - 4.80 m2
Social Toilet - 2.60 m2
Fully equipped kitchen (oven, microwave, electric hob, American fridge, extractor fan, dishwasher) - 19.80 m2 with island and appliances BOSCH.
Common Room with fireplace - 50.50 m2 with access to the porch and garden.
Floor 1:
Master Suite - 22.80 m2 with terrace, WC - 6.40 m2
Bedroom - 16.85 m2
Bedroom - 16.85 m2
Full bathroom - 6.35 m2
Floor -1:
Garage - 27.75 m2 (in Box for 2 cars + 1 indoor parking place + 2 outdoor spaces inside the condominium)
Laundry / technical area - 25 m2 with outdoor output
Covered drying rack
Lobby - 17.97 m2 with access to the kitchen terrace and living room
Room/ Multipurpose - 11.20 m2
Full bathroom - 2.30 m2
Floor Area 0 - 134.54 m2
Area Floor 1 - 106.74 m2
Basement Area - 126.02 m2
Total Covered Construction Area - 367.30 m2
Total Area of Porches and Terraces - 107, 83 m2
The condominium is a short minute from the center of the Villages of Cascais and Sintra, being able to enjoy both the beaches, the Natural Park and the Serra, as well as the commercial areas and surrounding services. The quiet area and surrounded by Nature, also offers a privileged range of recreational activities (Golf Courses, Riding Schools, etc.) and reference schools such as St. James School, Apprentices, Montessori School, TASIS and others. Close to the main access roads such as the Marginal, A5 and A16, it allows convenient and fast access to Oeiras and Lisbon.
Completion is scheduled for the end of the year 2023.
Come visit and enjoy.
Energy Rating: A+