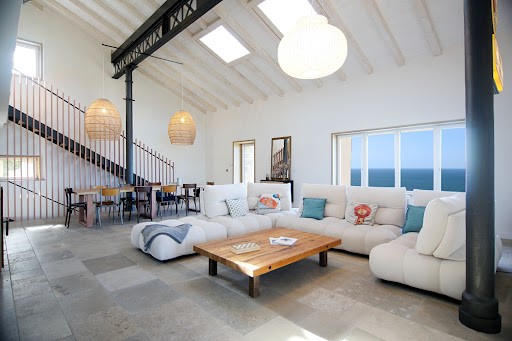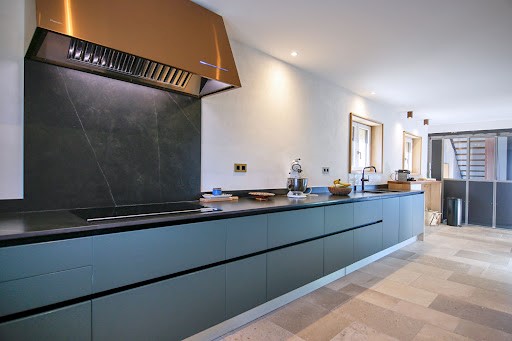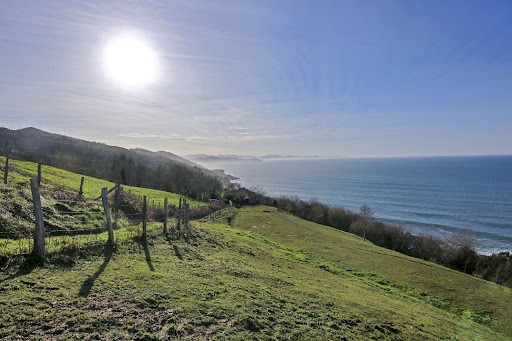PICTURES ARE LOADING...
House & single-family home for sale in San Sebastián
USD 5,397,162
House & Single-family home (For sale)
Reference:
EDEN-T94978013
/ 94978013
Reference:
EDEN-T94978013
Country:
ES
City:
Saint Sebastien
Postal code:
20008
Category:
Residential
Listing type:
For sale
Property type:
House & Single-family home
Property size:
7,535 sqft
Lot size:
244,341 sqft
Rooms:
9
Bedrooms:
6
Bathrooms:
5
AVERAGE HOME VALUES IN SAN SEBASTIÁN
REAL ESTATE PRICE PER SQFT IN NEARBY CITIES
| City |
Avg price per sqft house |
Avg price per sqft apartment |
|---|---|---|
| Hendaye | - | USD 556 |
| Saint-Jean-de-Luz | USD 784 | USD 858 |
| Gipuzkoa | - | USD 636 |
| Biarritz | USD 928 | USD 932 |
| Bayonne | USD 563 | USD 506 |
| Capbreton | USD 792 | USD 839 |
| Soorts-Hossegor | USD 994 | - |
| Angresse | USD 1,085 | - |
| Basque Country | - | USD 636 |
| Seignosse | USD 765 | - |
| Soustons | USD 450 | - |
| Dax | USD 296 | USD 318 |
| Orthez | USD 185 | - |





of which 4.00 % fees incl. VAT at the buyer's expense. View more View less D'une surface totale de 700 m2 environ construits soit 427m2 habitables, cette propriété entièrement rénovée comprend une maison principale 368 m2 et une dépendance de 59m2.
Écologique, elle a été pensée et rebâtie avec des matériaux de qualité.
Authenticité, modernité et confidentialité sont les maîtres mots des lieux.
La villa offre une spacieuse entrée menant au séjour de 77m2 entièrement ouvert sur l'océan et la montagne. Le rez-de-chaussée principal bénéficie également d'une suite avec salle d'eau, d'un espace de rangement, d'une grande cuisine équipée, et d'un bureau.
Le rez-de-chaussée sur jardin dispose quant à lui d'une vaste suite parentale de 55m2 environ avec salle de bain et dressing, entièrement orientée sur la nature environnante. Ce niveau comprend également un garage double.
Enfin, l'étage de la maison est dédié à l'espace nuit grâce à ses trois chambres complémentaires et à leur salle d'eau.
La sérénité singulière qui se dégage des lieux ravira ses futurs propriétaires grâce à une vue imprenable sur l'océan atlantique et les Pyrénées.
Son terrain de 22 000m2 augmente la sensation d'espace de cette propriété, où volumes intérieurs et extérieurs se conjuguent.
Montant estimé des dépenses annuelles d'énergie pour un usage standard : entre 1230 euros et 1740 euros par an.
Prix moyens des énergies indexés sur l'année 2021
Les informations sur les risques auxquels ce bien est exposé sont disponibles sur le site Géorisques: ... />Dossier, informations et photos supplémentaires sur demande.
Prix : 4 990 000 euros honoraires d'agence inclus.
(4.00 % honoraires TTC à la charge de l'acquéreur.)
Sandra ROUSSEL (EI) Agent Commercial - Numéro RSAC : - . With a total surface area of approximately 700 m2 built, i.e. 427m2 of living space, this completely renovated property includes a main house of 368 m2 and an outbuilding of 59m2. Ecological, it was designed and rebuilt with quality materials. Authenticity, modernity and confidentiality are the key words of the place. The villa offers a spacious entrance leading to the 77m2 living room entirely open to the ocean and the mountain. The main ground floor also benefits from a suite with bathroom, storage space, a large equipped kitchen, and an office. The ground floor overlooking the garden has a large master suite of approximately 55m2 with bathroom and dressing room, entirely oriented towards the surrounding nature. This level also includes a double garage. Finally, the first floor of the house is dedicated to the sleeping area thanks to its three additional bedrooms and their bathroom. The unique serenity that emanates from the premises will delight its future owners thanks to a breathtaking view of the Atlantic Ocean and the Pyrenees. Its 22,000m2 plot increases the feeling of space of this property, where interior and exterior volumes combine. Additional file, information and photos on request. Price: EUR4,990,000 agency fees included.
of which 4.00 % fees incl. VAT at the buyer's expense.