USD 793,504
4 bd
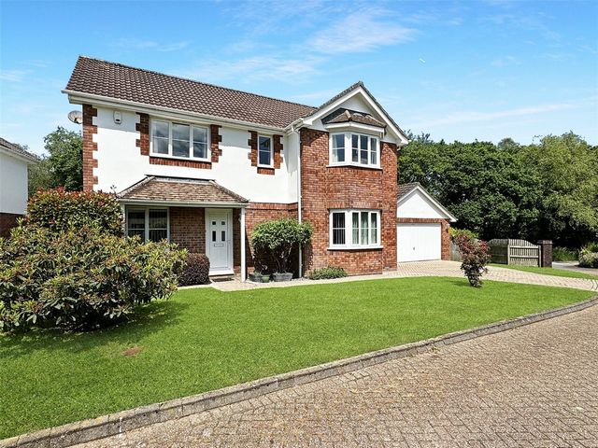
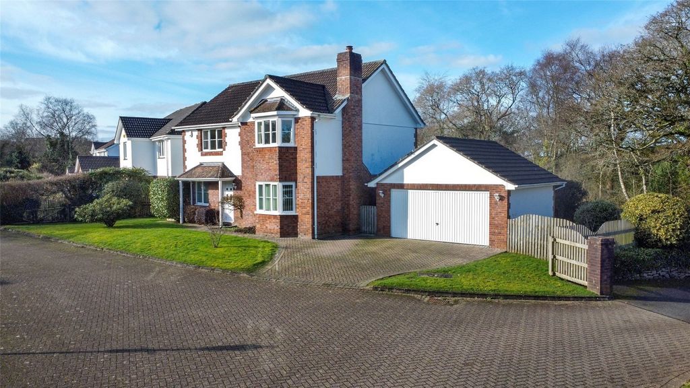
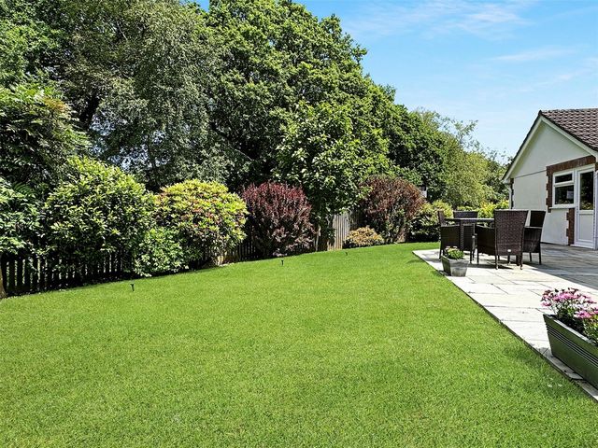
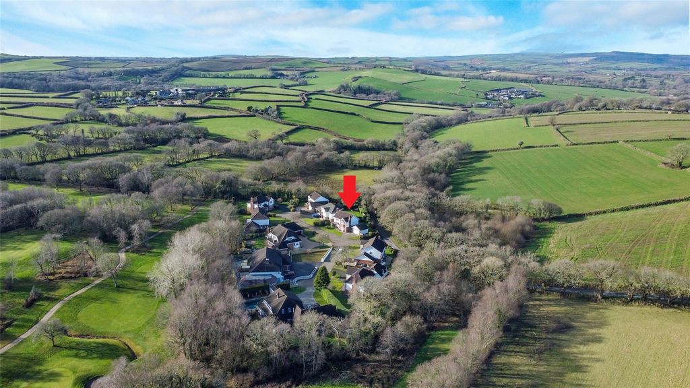
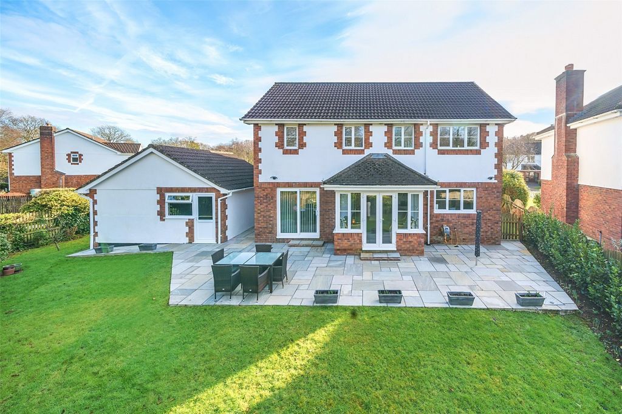
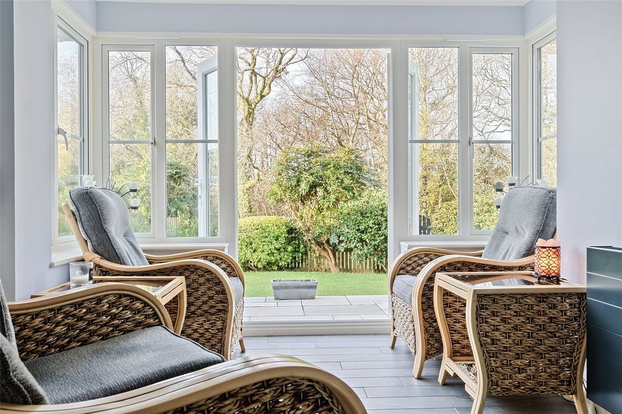


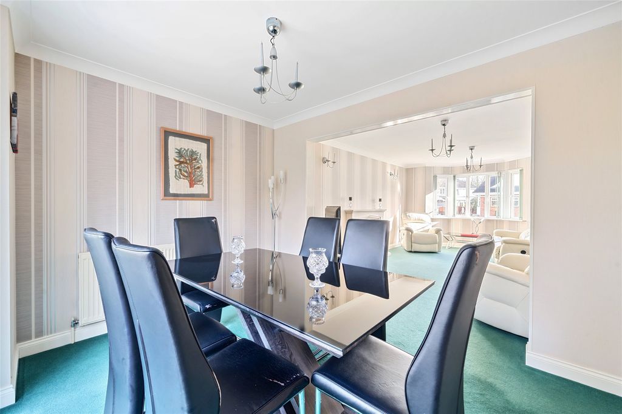
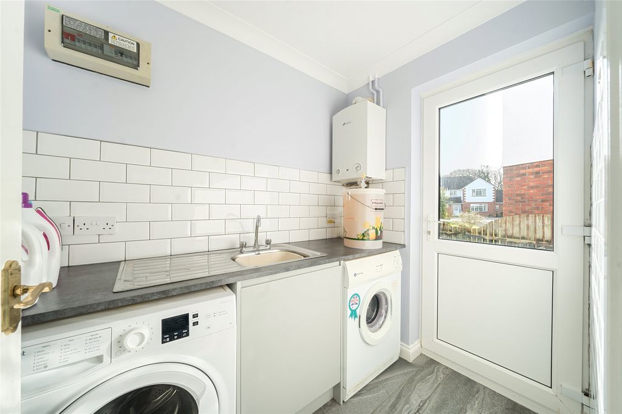
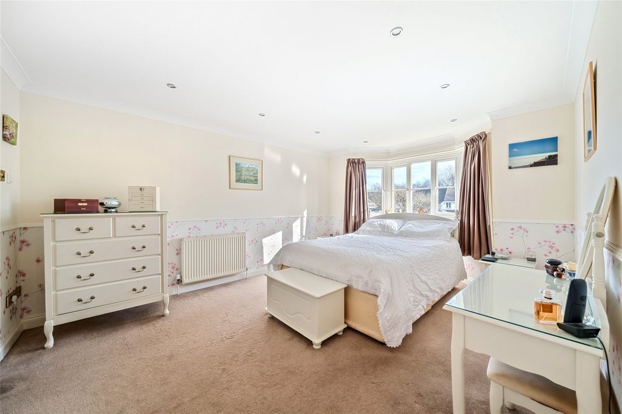
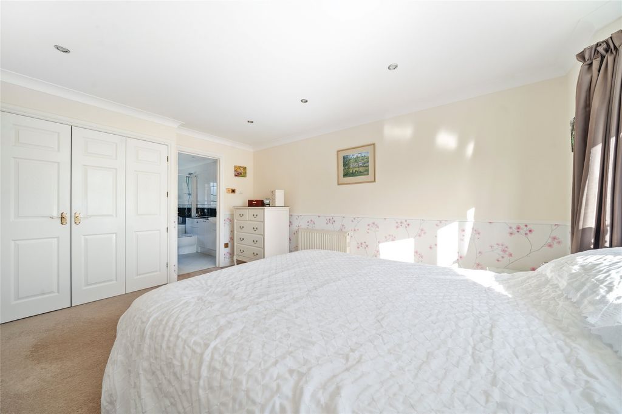
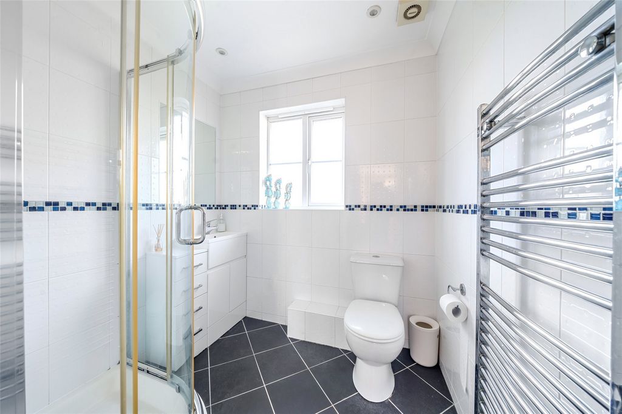
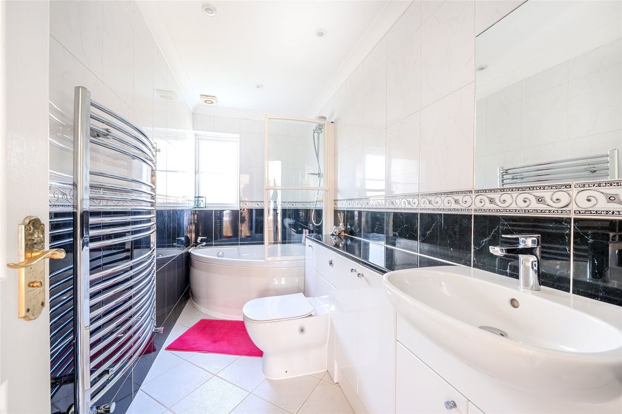



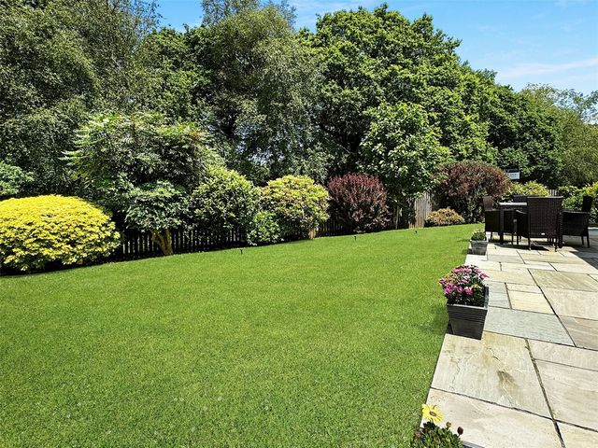

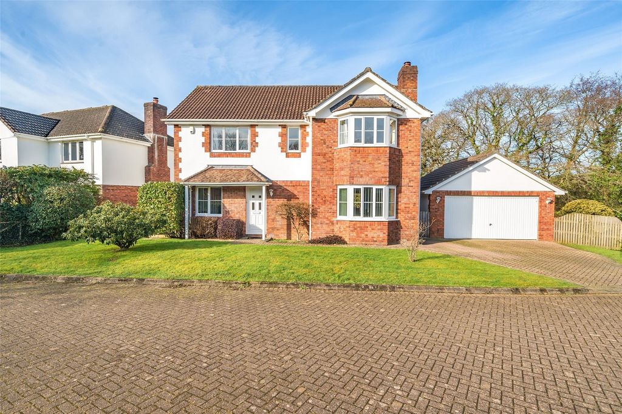
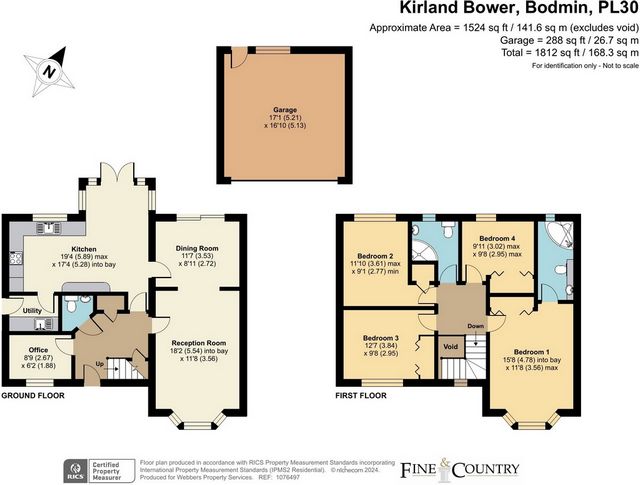
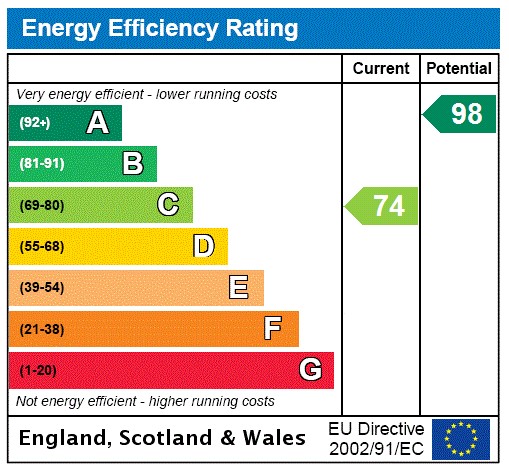
The property has mains gas fired central heating and upvc double glazing, many of the internal switches and sockets are chrome. Step outside. The property has a block paved driveway with space for 3 cars, beyond lies the detached double garage which has a automatic up and over garage door, power and light. There is a courtesy rear pedestrian door. At the front the garden is open plan and mainly lawned with a few young plants and shrubs. The main area is found at the rear and is fully enclosed. It comprises of a lawned garden with attractive borders well stocked with shrubs and bushes including camellias and rhododendrons. A paved seating area is an ideal spot for enjoying outside dining during the warmer months. There is an outside tap. The garden is well enclosed and perfect for those with pets or children to consider.GROUND FLOORKitchen 19'4" x 17'4" max (5.9m x 5.28m max).Dining Room 11'7" x 8'11" (3.53m x 2.72m).Reception Room 18'2" x 11'8" (5.54m x 3.56m).Office 8'9" x 6'2" (2.67m x 1.88m).FISRT FLOORBedroom One 15'8" x 11'8" max (4.78m x 3.56m max).Bedroom Two 11'10" x 9'1" max (3.6m x 2.77m max).Bedroom Three 12'7" x 9'8" (3.84m x 2.95m).Bedroom Four 9'11" x 9'8" max (3.02m x 2.95m max).Garage 17'1" x 16'10" (5.2m x 5.13m).Tenure FreeholdServices Mains water, electricity, gas and drainageCouncil Tax Cornwall Council - Band FViewing Strictly by appoitment with sole sellig agentFrom Bodmin town proceed south along the B3268 towards Lostwithiel. As you come out of the town continue straight ahead at the next roundabout following the signs for Lostwithiel. As you begin to climb up the hill take the first right hand turning for Kirland ( 1.5 miles) proceed along this road for 0.7 of a mile and turn left signposted Tregullon. If you proceed along this road then the entrance to Kirland Bower will be found on the right with number 10 identified by a Fine & Country for sale board. View more View less Step insideThis fine detached home is located in a small cul de sac of similar properties and has been in our client's ownership since it was built in 2001. The accommodation is well appointed and has been significantly improved upon over the years. Today it offers low maintenance living and is close to the golf course, the facilities in Bodmin town and excellent transport links via road, rail and air. The arrangement of accommodation would suit many. The exquisite kitchen was installed within the last few years and features a range of matching units with solid worktops with mood spotlighting and concealed underlighting. Included in the sale are many appliances to include a fridge and freezer, dishwasher, double oven, electric hob with extractor canopy over. The kitchen which has a ceramic tiled floor has a living area at the side with bay window having a view and access to the garden making it perfect for relaxing in during the day. The lounge/ dining room is dual aspect and has a bay window at the front and a sliding door providing access to the garden at the rear. The room has a fire surround with an inset real flame effect gas fire. The ground floor study is ideally suited for those who work from home and is adjacent to the separate WC. Concluding this level is the utility room. The light and airy impressive first floor landing has access to all bedrooms. The master suite has a bay window and fitted wardrobes. The en-suite is fully tiled and was updated recently it has a corner bath with shower above. The remaining bedrooms are all a good size with two having further fitted wardrobes. These rooms share use of the fully tied family shower room/wc .
The property has mains gas fired central heating and upvc double glazing, many of the internal switches and sockets are chrome. Step outside. The property has a block paved driveway with space for 3 cars, beyond lies the detached double garage which has a automatic up and over garage door, power and light. There is a courtesy rear pedestrian door. At the front the garden is open plan and mainly lawned with a few young plants and shrubs. The main area is found at the rear and is fully enclosed. It comprises of a lawned garden with attractive borders well stocked with shrubs and bushes including camellias and rhododendrons. A paved seating area is an ideal spot for enjoying outside dining during the warmer months. There is an outside tap. The garden is well enclosed and perfect for those with pets or children to consider.GROUND FLOORKitchen 19'4" x 17'4" max (5.9m x 5.28m max).Dining Room 11'7" x 8'11" (3.53m x 2.72m).Reception Room 18'2" x 11'8" (5.54m x 3.56m).Office 8'9" x 6'2" (2.67m x 1.88m).FISRT FLOORBedroom One 15'8" x 11'8" max (4.78m x 3.56m max).Bedroom Two 11'10" x 9'1" max (3.6m x 2.77m max).Bedroom Three 12'7" x 9'8" (3.84m x 2.95m).Bedroom Four 9'11" x 9'8" max (3.02m x 2.95m max).Garage 17'1" x 16'10" (5.2m x 5.13m).Tenure FreeholdServices Mains water, electricity, gas and drainageCouncil Tax Cornwall Council - Band FViewing Strictly by appoitment with sole sellig agentFrom Bodmin town proceed south along the B3268 towards Lostwithiel. As you come out of the town continue straight ahead at the next roundabout following the signs for Lostwithiel. As you begin to climb up the hill take the first right hand turning for Kirland ( 1.5 miles) proceed along this road for 0.7 of a mile and turn left signposted Tregullon. If you proceed along this road then the entrance to Kirland Bower will be found on the right with number 10 identified by a Fine & Country for sale board. EntraEsta fina casa unifamiliar se encuentra en un pequeño callejón sin salida de propiedades similares y ha sido propiedad de nuestro cliente desde que se construyó en 2001. El alojamiento está bien equipado y se ha mejorado significativamente a lo largo de los años. Hoy en día ofrece una vida de bajo mantenimiento y está cerca del campo de golf, de las instalaciones de la ciudad de Bodmin y de excelentes conexiones de transporte por carretera, ferrocarril y aire. La disposición del alojamiento convendría a muchos. La exquisita cocina se instaló en los últimos años y cuenta con una gama de muebles a juego con encimeras macizas con iluminación ambiental y iluminación oculta. En la venta se incluyen muchos electrodomésticos que incluyen nevera y congelador, lavavajillas, horno doble, placa eléctrica con campana extractora. La cocina, que tiene un suelo de baldosas de cerámica, tiene una sala de estar al lado con un ventanal que tiene vistas y acceso al jardín, lo que la hace perfecta para relajarse durante el día. El salón / comedor es de doble aspecto y tiene un ventanal en la parte delantera y una puerta corredera que da acceso al jardín en la parte trasera. La habitación tiene un marco de fuego con un fuego de gas con efecto de llama real insertado. El estudio de la planta baja es ideal para aquellos que trabajan desde casa y se encuentra junto al aseo separado. Concluyendo este nivel se encuentra el lavadero. El impresionante rellano del primer piso, amplio y luminoso, tiene acceso a todos los dormitorios. La suite principal tiene un ventanal y armarios empotrados. El cuarto de baño está completamente alicatado y fue renovado recientemente, tiene un baño de esquina con ducha arriba. El resto de los dormitorios son todos de buen tamaño y dos de ellos tienen más armarios empotrados. Estas habitaciones comparten el uso del cuarto de baño / WC familiar totalmente atado.
La propiedad tiene calefacción central de gas y doble acristalamiento de upvc, muchos de los interruptores internos y enchufes son cromados. Sal a la calle. La propiedad tiene un camino pavimentado de bloques con espacio para 3 autos, más allá se encuentra el garaje doble independiente que tiene una puerta de garaje automática de arriba y abajo, electricidad y luz. Hay una puerta peatonal trasera de cortesía. En la parte delantera, el jardín es de planta abierta y principalmente con césped con algunas plantas jóvenes y arbustos. El área principal se encuentra en la parte trasera y está completamente cerrada. Se compone de un jardín de césped con bordes atractivos bien surtidos de arbustos y arbustos, incluidas camelias y rododendros. Una zona de estar pavimentada es un lugar ideal para disfrutar de una cena al aire libre durante los meses más cálidos. Hay un grifo exterior. El jardín está bien cerrado y es perfecto para aquellos con mascotas o niños a considerar.PLANTA BAJACocina 19'4" x 17'4" max (5.9m x 5.28m max).Comedor 11'7" x 8'11" (3.53m x 2.72m).Sala de recepción 18'2" x 11'8" (5.54m x 3.56m).Oficina 8'9" x 6'2" (2.67m x 1.88m).PRIMER PISODormitorio Uno 15'8" x 11'8" max (4.78m x 3.56m max).Dormitorio Dos 11'10" x 9'1" max (3.6m x 2.77m max).Dormitorio Tres 12'7" x 9'8" (3.84m x 2.95m).Dormitorio Cuatro 9'11" x 9'8" max (3.02m x 2.95m max).Garaje 17'1" x 16'10" (5.2m x 5.13m).Tenencia AbsolutaServicios Red de agua, electricidad, gas y desagüeImpuesto Municipal Consejo de Cornualles - Banda FVisualización estrictamente por cita previa con un único agente de ventaDesde la ciudad de Bodmin, continúe hacia el sur por la B3268 hacia Lostwithiel. Al salir de la ciudad, continúe recto en la siguiente rotonda siguiendo las indicaciones hacia Lostwithiel. A medida que comience a subir la colina, tome el primer giro a la derecha hacia Kirland (1,5 millas), continúe por esta carretera durante 0,7 millas y gire a la izquierda señalizada como Tregullon. Si continúa por esta carretera, la entrada a Kirland Bower se encontrará a la derecha con el número 10 identificado por un cartel de venta de Fine & Country. Загляните внутрьЭтот прекрасный отдельно стоящий дом расположен в небольшом тупике аналогичной недвижимости и находится в собственности нашего клиента с момента его постройки в 2001 году. Жилье хорошо оборудовано и было значительно улучшено за эти годы. Сегодня он предлагает жизнь с низкими эксплуатационными расходами и находится недалеко от поля для гольфа, объектов в городе Бодмин и отличного транспортного сообщения по автомобильному, железнодорожному и воздушному транспорту. Организация проживания устроила бы многих. Изысканная кухня была установлена в течение последних нескольких лет и включает в себя ряд сочетающихся шкафов с массивными столешницами с декоративной подсветкой и скрытой подсветкой. В продажу включено множество бытовой техники, включая холодильник и морозильную камеру, посудомоечную машину, двойную духовку, электрическую плиту с вытяжкой. Кухня с керамическим кафельным полом имеет гостиную сбоку с эркером с видом и выходом в сад, что делает ее идеальной для отдыха в течение дня. Гостиная / столовая имеет два аспекта и эркер спереди и раздвижную дверь, обеспечивающую доступ в сад сзади. В комнате есть камин со встроенным газовым камином с эффектом настоящего пламени. Кабинет на первом этаже идеально подходит для тех, кто работает из дома, и примыкает к отдельному туалету. Завершает этот уровень подсобное помещение. Светлая и просторная впечатляющая лестничная площадка на первом этаже имеет доступ ко всем спальням. В главной спальне есть эркер и встроенные шкафы. Ванная комната полностью выложена плиткой и была недавно обновлена, в ней есть угловая ванна с душем наверху. Остальные спальни хорошего размера, в двух из них есть дополнительные встроенные шкафы. Эти номера совместно используют полностью связанную семейную душевую комнату / туалет.
В доме есть центральное газовое отопление и двойное остекление из ПВХ, многие внутренние выключатели и розетки хромированы. Выйдите на улицу. В доме есть мощеная подъездная дорога с местом для 3 автомобилей, за ней находится отдельно стоящий гараж на две машины, в котором есть автоматические гаражные ворота, электричество и свет. Есть задняя дверь для пешеходов. Спереди сад имеет открытую планировку и в основном покрыт газоном с несколькими молодыми растениями и кустарниками. Основная зона находится в задней части и полностью огорожена. Он состоит из сада с газоном с привлекательными бордюрами, хорошо засаженными кустарниками и кустарниками, включая камелии и рододендроны. Мощеная гостиная зона идеально подходит для трапезы на свежем воздухе в теплое время года. Есть наружный кран. Сад хорошо огорожен и идеально подходит для тех, у кого есть домашние животные или дети.ЦОКОЛЬНЫЙ ЭТАЖКухня 19 футов 4 дюйма x 17 футов 4 дюйма макс. (5,9 м x 5,28 м макс.).Столовая 11 футов 7 дюймов x 8 футов 11 дюймов (3,53 м x 2,72 м).Приемная 18 футов 2 дюйма x 11 футов 8 дюймов (5,54 м x 3,56 м).Офис 8 футов 9 дюймов x 6 футов 2 дюйма (2,67 м x 1,88 м).ПЕРВЫЙ ЭТАЖПервая спальня 15 футов 8 дюймов x 11 футов 8 дюймов макс. (4,78 м x 3,56 м макс.).Вторая спальня 11 футов 10 дюймов x 9 футов 1 дюйм макс. (3,6 м x 2,77 м макс.).Третья спальня 12 футов 7 дюймов x 9 футов 8 дюймов (3,84 м x 2,95 м).Четвертая спальня 9 футов 11 дюймов x 9 футов 8 дюймов макс. (3,02 м x 2,95 м макс.).Гараж 17 футов 1 дюйм x 16 футов 10 дюймов (5,2 м x 5,13 м).Право владения и пользованияУслуги Водопровод, электричество, газ и канализацияМуниципальный налог Совет Корнуолла - Band FПросмотр Строго по предварительной записи с единственным агентом по продажеИз города Бодмин двигайтесь на юг по трассе B3268 в направлении Lostwithiel. Выехав из города, продолжайте движение прямо на следующей кольцевой развязке, следуя указателям на Lostwithiel. Когда вы начнете подниматься на холм, поверните направо на первый поворот направо на Кирланд (1,5 мили), продолжайте движение по этой дороге 0,7 мили и поверните налево по указателю Tregullon. Если вы продолжите движение по этой дороге, то вход в Kirland Bower будет справа под номером 10, обозначенным доской Fine & Country for sale. Treten Sie einDieses schöne Einfamilienhaus befindet sich in einer kleinen Sackgasse mit ähnlichen Immobilien und ist seit dem Bau im Jahr 2001 im Besitz unseres Kunden. Die Unterkunft ist gut ausgestattet und wurde im Laufe der Jahre erheblich verbessert. Heute bietet es pflegeleichtes Wohnen und liegt in der Nähe des Golfplatzes, der Einrichtungen in der Stadt Bodmin und einer hervorragenden Verkehrsanbindung über Straße, Schiene und Luft. Die Organisation der Unterkunft würde vielen gefallen. Die exquisite Küche wurde in den letzten Jahren eingebaut und verfügt über eine Reihe von aufeinander abgestimmten Schränken mit massiven Arbeitsplatten mit stimmungsvollem Scheinwerfer und verdeckter Unterbeleuchtung. Im Verkauf sind viele Geräte enthalten, darunter ein Kühl- und Gefrierschrank, ein Geschirrspüler, ein Doppelofen und ein Elektroherd mit Dunstabzugshaube. Die Küche mit Keramikfliesenboden verfügt über einen Wohnbereich an der Seite mit Erkerfenster mit Aussicht und Zugang zum Garten, was sie tagsüber perfekt zum Entspannen macht. Das Wohn-/Esszimmer ist zweiseitig und verfügt über ein Erkerfenster an der Vorderseite und eine Schiebetür mit Zugang zum Garten auf der Rückseite. Der Raum verfügt über eine Kaminumrandung mit einem eingelassenen Gaskamin mit echtem Flammeneffekt. Das Arbeitszimmer im Erdgeschoss ist ideal für diejenigen geeignet, die von zu Hause aus arbeiten und grenzt an das separate WC. Den Abschluss dieser Ebene bildet der Hauswirtschaftsraum. Der helle und luftige, beeindruckende Treppenabsatz im ersten Stock hat Zugang zu allen Schlafzimmern. Die Master-Suite verfügt über ein Erkerfenster und Einbauschränke. Das Bad ist komplett gefliest und wurde kürzlich renoviert und verfügt über eine Eckbadewanne mit Dusche darüber. Die restlichen Schlafzimmer haben alle eine gute Größe, zwei davon haben weitere Einbauschränke. Diese Zimmer teilen sich die Nutzung des voll gebundenen Familienduschbades/WCs.
Das Anwesen verfügt über eine Gaszentralheizung und PVC-Doppelverglasung, viele der internen Schalter und Steckdosen sind verchromt. Treten Sie nach draußen. Das Anwesen verfügt über eine gepflasterte Einfahrt mit Platz für 3 Autos, dahinter liegt die freistehende Doppelgarage mit automatischem Garagentor, Strom und Licht. Es gibt eine höfliche hintere Fußgängertür. An der Vorderseite ist der Garten offen gestaltet und hauptsächlich mit Rasen bepflanzt mit ein paar jungen Pflanzen und Sträuchern. Der Hauptbereich befindet sich auf der Rückseite und ist vollständig geschlossen. Es besteht aus einem Garten mit Rasen und attraktiven Rabatten, die gut mit Sträuchern und Büschen wie Kamelien und Rhododendren bestückt sind. Ein gepflasterter Sitzbereich ist ein idealer Ort, um in den wärmeren Monaten im Freien zu speisen. Es gibt einen Außenhahn. Der Garten ist gut eingezäunt und perfekt für diejenigen mit Haustieren oder Kindern.ERDGESCHOßKüche 19'4" x 17'4" max (5,9 m x 5,28 m max).Esszimmer 11'7" x 8'11" (3,53 m x 2,72 m).Empfangsraum 18'2" x 11'8" (5,54 m x 3,56 m).Büro 8'9" x 6'2" (2,67 m x 1,88 m).FISRT STOCKWERKSchlafzimmer Eins 15'8" x 11'8" max (4,78 m x 3,56 m max).Schlafzimmer Zwei 11'10" x 9'1" max (3,6 m x 2,77 m max).Schlafzimmer Drei 12'7" x 9'8" (3,84 m x 2,95 m).Schlafzimmer vier 9'11" x 9'8" max (3,02 m x 2,95 m max).Garage 17'1" x 16'10" (5,2 m x 5,13 m).GrundbesitzDienstleistungen Wasser-, Strom-, Gas- und AbwasseranschlussGemeindesteuer Cornwall Rat - Band FBesichtigung Streng nach Vereinbarung mit EinzelvertreterVon der Stadt Bodmin aus fahren Sie auf der B3268 in Richtung Süden in Richtung Lostwithiel. Wenn Sie die Stadt verlassen, fahren Sie am nächsten Kreisverkehr geradeaus weiter und folgen Sie den Schildern nach Lostwithiel. Wenn Sie beginnen, den Hügel hinaufzusteigen, biegen Sie die erste Straße rechts ab in Richtung Kirland (1,5 Meilen), fahren Sie auf dieser Straße für 0,7 Meilen weiter und biegen Sie links in Richtung Tregullon ab. Wenn Sie diese Straße weitergehen, finden Sie auf der rechten Seite die Einfahrt nach Kirland Bower mit der Nummer 10, die durch eine Tafel von Fine & Country for Sale gekennzeichnet ist. Wejdź do środkaTen piękny dom wolnostojący znajduje się w małej ślepej uliczce o podobnych nieruchomościach i jest własnością naszego klienta od czasu jego budowy w 2001 roku. Zakwaterowanie jest dobrze wyposażone i zostało znacznie ulepszone na przestrzeni lat. Dziś oferuje niskie koszty utrzymania i znajduje się w pobliżu pola golfowego, obiektów w mieście Bodmin i doskonałych połączeń komunikacyjnych drogą lądową, kolejową i lotniczą. Układ zakwaterowania odpowiadałby wielu. Wykwintna kuchnia została zainstalowana w ciągu ostatnich kilku lat i wyposażona jest w szereg pasujących do siebie szafek z solidnymi blatami roboczymi z nastrojowym oświetleniem punktowym i ukrytym podświetleniem. W sprzedaży znajduje się wiele urządzeń, w tym lodówka i zamrażarka, zmywarka, podwójny piekarnik, płyta elektryczna z baldachimem okapowym. Kuchnia z podłogą wyłożoną kafelkami ceramicznymi ma z boku część dzienną z wykuszem z widokiem i dostępem do ogrodu, dzięki czemu jest idealna do relaksu w ciągu dnia. Salon/jadalnia jest dwuczęściowa i ma okno wykuszowe z przodu oraz przesuwne drzwi zapewniające dostęp do ogrodu z tyłu. W pomieszczeniu znajduje się kominek otoczony wpuszczanym ogniem gazowym z efektem prawdziwego płomienia. Gabinet na parterze idealnie nadaje się dla osób pracujących w domu i sąsiaduje z oddzielnym WC. Zwieńczeniem tego poziomu jest pomieszczenie gospodarcze. Lekki i przestronny, imponujący podest na pierwszym piętrze ma dostęp do wszystkich sypialni. W głównym apartamencie znajduje się okno wykuszowe i wbudowane szafy. Łazienka jest w pełni wyłożona kafelkami i została niedawno zaktualizowana, posiada narożną wannę z prysznicem powyżej. Pozostałe sypialnie są dobrej wielkości, a dwie z nich mają dodatkowe wbudowane szafy. Pokoje te są wyposażone w w pełni rodzinną łazienkę z prysznicem/WC.
Nieruchomość posiada centralne ogrzewanie opalane gazem sieciowym i podwójne szyby z PCV, wiele wewnętrznych przełączników i gniazd jest chromowanych. Wyjdź na zewnątrz. Nieruchomość posiada utwardzony podjazd z miejscem na 3 samochody, za nim znajduje się wolnostojący podwójny garaż, który ma automatyczną bramę garażową uchylną, zasilanie i światło. Są kurtuazyjne tylne drzwi dla pieszych. Od frontu ogród jest otwarty i głównie porośnięty trawnikiem z kilkoma młodymi roślinami i krzewami. Główny obszar znajduje się z tyłu i jest całkowicie zamknięty. Składa się z ogrodu z trawnikiem z atrakcyjnymi rabatami, dobrze zaopatrzonymi krzewami i krzewami, w tym kameliami i rododendronami. Wybrukowana część wypoczynkowa to idealne miejsce do spożywania posiłków na świeżym powietrzu w cieplejszych miesiącach. Jest kran na zewnątrz. Ogród jest dobrze ogrodzony i idealny dla osób ze zwierzętami domowymi lub dziećmi do rozważenia.PARTERKuchnia 19'4" x 17'4" max (5,9m x 5,28m max).Jadalnia 11'7" x 8'11" (3,53m x 2,72m).Pokój recepcyjny 18'2" x 11'8" (5,54 m x 3,56 m).Biuro 8'9" x 6'2" (2,67 m x 1,88 m).PIERWSZE PIĘTROSypialnia pierwsza 15'8" x 11'8" max (4,78 m x 3,56 m max).Sypialnia druga 11'10" x 9'1" max (maks. 3,6 m x 2,77 m).Sypialnia trzecia 12'7" x 9'8" (3,84 m x 2,95 m).Sypialnia czwarta 9'11" x 9'8" max (3,02 m x 2,95 m max).Garaż 17'1" x 16'10" (5,2m x 5,13m).Prawo własnościUsługi Sieć wodociągowa, elektryczna, gazowa i kanalizacyjnaRada ds. Podatku Lokalnego Kornwalii - Zespół FOglądanie wyłącznie według aplikacji z jedynym agentem selligZ miasta Bodmin jedź na południe drogą B3268 w kierunku Lostwithiel. Po wyjechaniu z miasta jedź dalej prosto na następnym rondzie, kierując się znakami na Lostwithiel. Gdy zaczniesz wspinać się na wzgórze, skręć w pierwszą stronę w prawo na Kirland (1,5 mili), jedź tą drogą przez 0,7 mili i skręć w lewo z napisem Tregullon. Jeśli będziesz kontynuował jazdę tą drogą, wjazd do Kirland Bower będzie znajdował się po prawej stronie z numerem 10 oznaczonym przez tablicę Fine & Country for sale. EntraQuesta bella casa unifamiliare si trova in un piccolo cul de sac di proprietà simili ed è di proprietà del nostro cliente da quando è stata costruita nel 2001. L'alloggio è ben arredato ed è stato notevolmente migliorato nel corso degli anni. Oggi offre una vita a bassa manutenzione ed è vicino al campo da golf, alle strutture della città di Bodmin e agli ottimi collegamenti di trasporto via strada, ferrovia e aereo. La sistemazione dell'alloggio andrebbe bene a molti. La squisita cucina è stata installata negli ultimi anni e presenta una gamma di unità abbinate con piani di lavoro solidi con faretti d'atmosfera e illuminazione nascosta. Inclusi nella vendita ci sono molti elettrodomestici tra cui frigorifero e congelatore, lavastoviglie, doppio forno, piano cottura elettrico con tettuccio aspirante. La cucina, che ha un pavimento in piastrelle di ceramica, ha una zona giorno sul lato con vetrata con vista e accesso al giardino, che la rende perfetta per rilassarsi durante il giorno. Il soggiorno / sala da pranzo è a doppio aspetto e ha una vetrata nella parte anteriore e una porta scorrevole che consente l'accesso al giardino nella parte posteriore. La stanza ha un camino con un vero e proprio fuoco a gas con effetto fiamma incassato. Lo studio al piano terra è ideale per chi lavora da casa ed è adiacente al WC separato. A concludere questo livello è il ripostiglio. L'imponente pianerottolo del primo piano, luminoso e arioso, ha accesso a tutte le camere da letto. La suite padronale ha una vetrata e armadi a muro. Il bagno privato è completamente piastrellato ed è stato aggiornato di recente, ha una vasca ad angolo con doccia sopra. Le restanti camere da letto sono tutte di buone dimensioni, due con ulteriori armadi a muro. Queste camere condividono l'uso del bagno con doccia / wc completamente legato alla famiglia.
La proprietà dispone di riscaldamento centralizzato a gas e doppi vetri upvc, molti degli interruttori interni e delle prese sono cromati. Esci all'aperto. La proprietà ha un blocco lastricato vialetto con spazio per 3 auto, oltre si trova il garage doppio indipendente che ha una porta automatica basculante, elettricità e luce. C'è una porta pedonale posteriore di cortesia. Nella parte anteriore il giardino è a pianta aperta e principalmente a prato con alcune giovani piante e arbusti. L'area principale si trova nella parte posteriore ed è completamente chiusa. Si compone di un giardino con prato con bordi attraenti ben fornito di arbusti e cespugli tra cui camelie e rododendri. Un'area salotto pavimentata è il luogo ideale per cenare all'aperto durante i mesi più caldi. C'è un rubinetto esterno. Il giardino è ben recintato e perfetto per chi ha animali domestici o bambini da considerare.PIANTERRENOCucina 19'4" x 17'4" max (5,9 m x 5,28 m max).Sala da pranzo 11'7" x 8'11" (3,53 m x 2,72 m).Sala di ricevimento 18'2" x 11'8" (5,54 m x 3,56 m).Ufficio 8'9" x 6'2" (2,67 m x 1,88 m).PAVIMENTO FISRTCamera da letto uno 15'8 "x 11'8" max (4,78 m x 3,56 m max).Camera da letto due 11'10" x 9'1" max (3,6 m x 2,77 m max).Camera da letto tre 12'7" x 9'8" (3,84 m x 2,95 m).Camera da letto quattro 9'11" x 9'8" max (3,02 m x 2,95 m max).Garage 17'1" x 16'10" (5,2 m x 5,13 m).Possesso liberoServizi Acquedotto, luce, gas e scaricoConsiglio Fiscale Consiglio della Cornovaglia - Fascia FVisione Rigorosamente su appuntamento con unico agente selligDalla città di Bodmin procedere verso sud lungo la B3268 verso Lostwithiel. All'uscita dal centro abitato proseguire dritto alla rotonda successiva seguendo le indicazioni per Lostwithiel. Come si inizia a salire la collina prendere la prima svolta a destra per Kirland (1,5 miglia) procedere lungo questa strada per 0,7 di un miglio e girare a sinistra in direzione Tregullon. Se si procede lungo questa strada, l'ingresso a Kirland Bower si trova sulla destra con il numero 10 identificato da un cartello Fine & Country for sale.