USD 639,232
USD 639,232
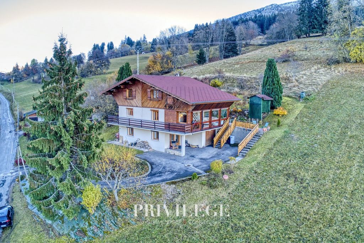
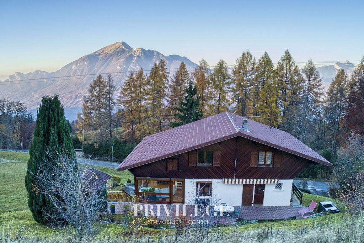
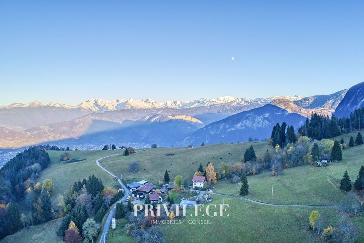
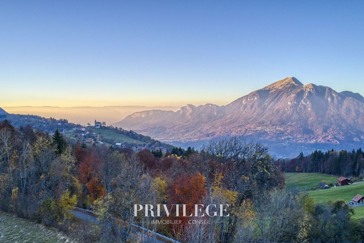
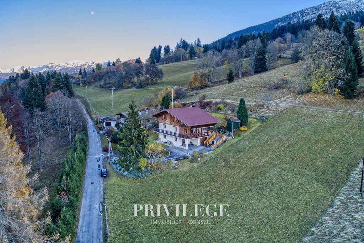
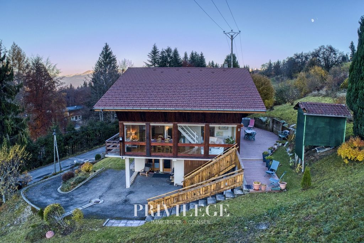

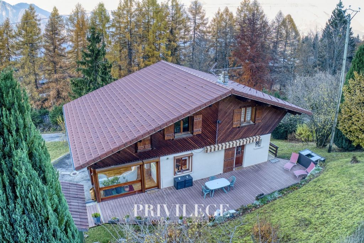
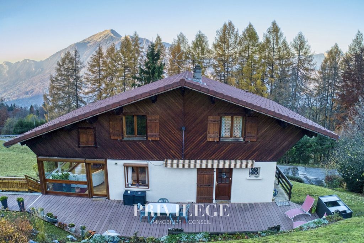
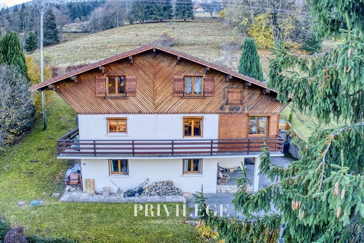
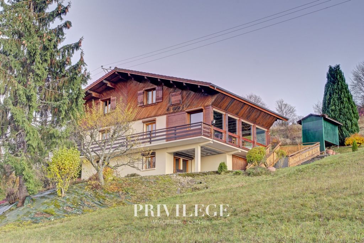
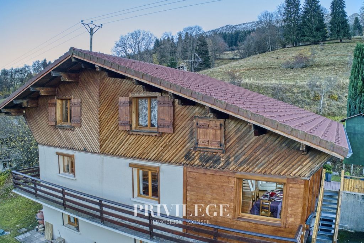
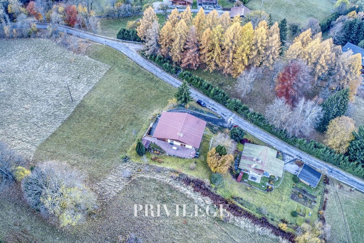
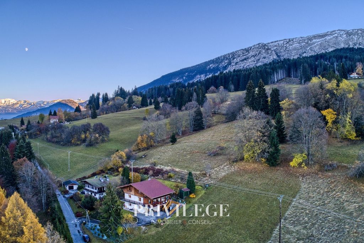

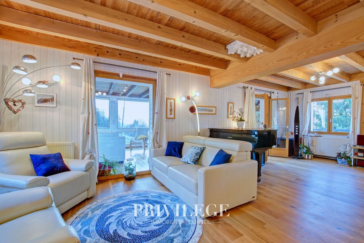
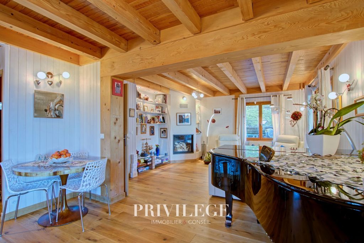
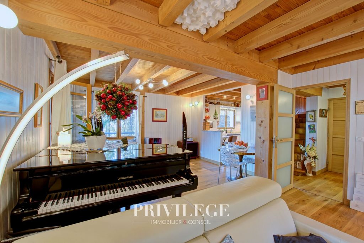
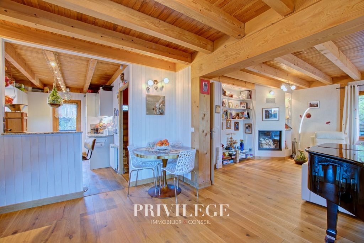
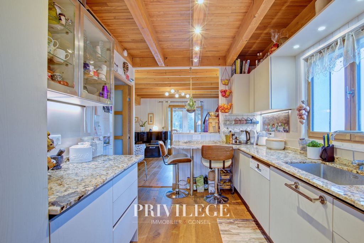
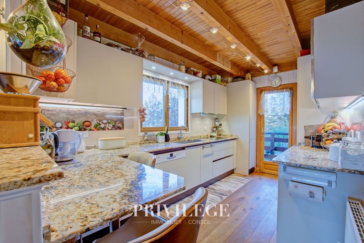

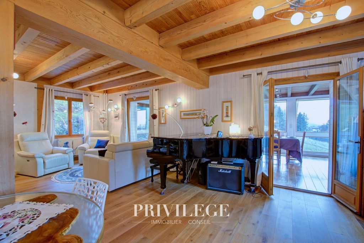
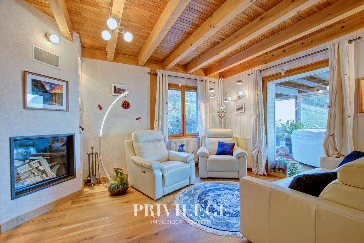
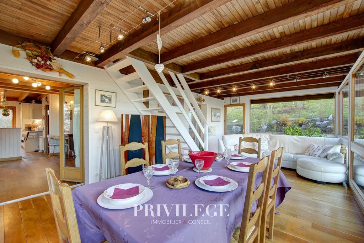
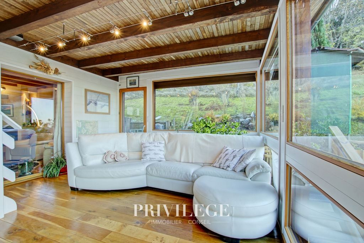
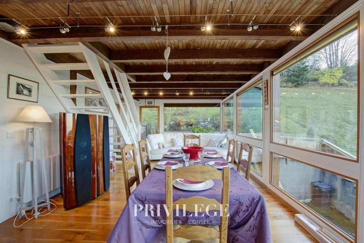
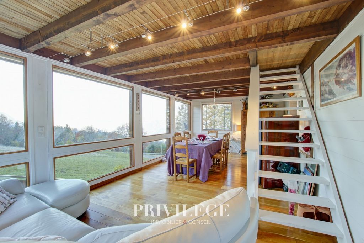
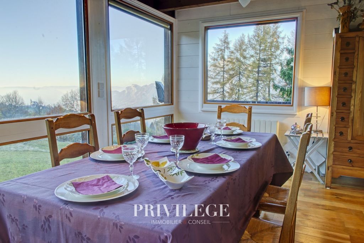
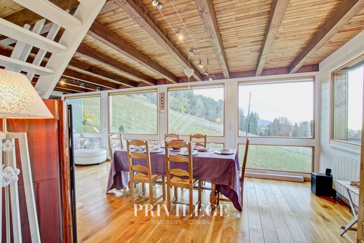
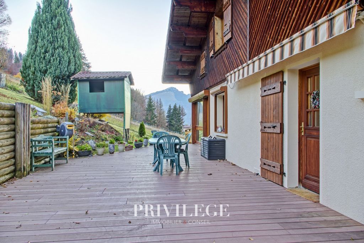
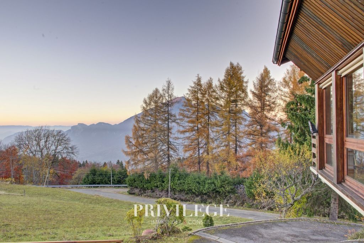
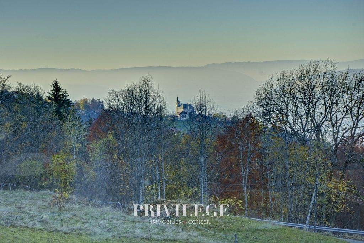
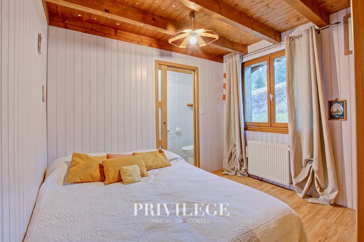
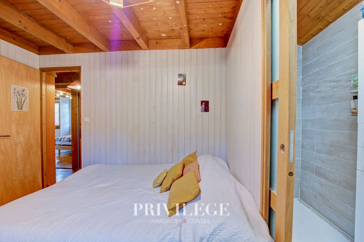
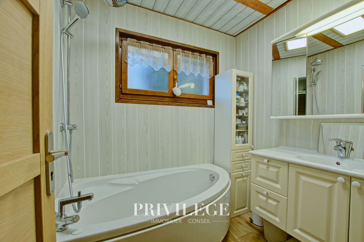
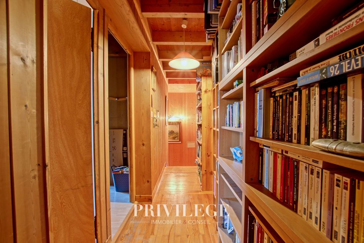
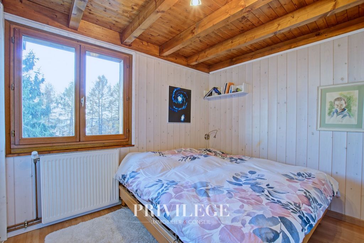
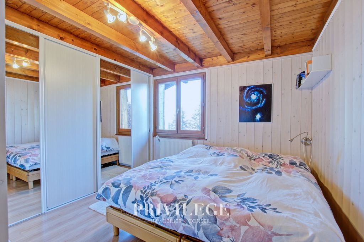
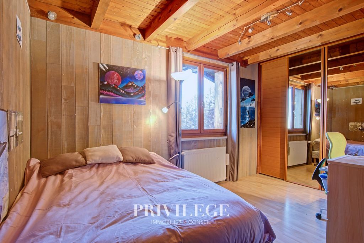
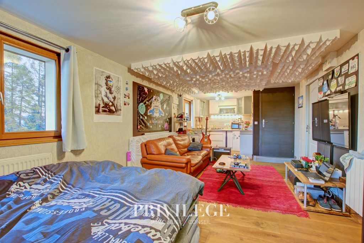
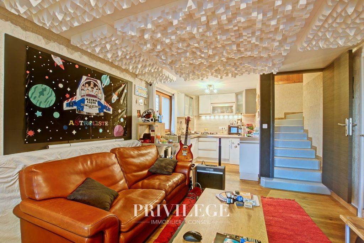
| City |
Avg price per sqft house |
Avg price per sqft apartment |
|---|---|---|
| Bonneville | USD 282 | USD 285 |
| Cluses | USD 256 | USD 214 |
| Magland | USD 295 | USD 365 |
| La Roche-sur-Foron | USD 335 | USD 311 |
| Samoëns | USD 333 | USD 383 |
| Cranves-Sales | USD 395 | - |
| Passy | USD 289 | USD 275 |
| Combloux | USD 575 | USD 487 |
| Vétraz-Monthoux | USD 453 | USD 412 |
| Megève | USD 885 | USD 840 |
| Annemasse | USD 359 | USD 343 |
| Saint-Gervais-les-Bains | USD 378 | - |
| Annecy-le-Vieux | - | USD 474 |
| Sciez | USD 343 | - |
| Saint-Julien-en-Genevois | - | USD 449 |
This exceptional property, built in the 70's, has been meticulously maintained and renovated to preserve its charm while respecting the harmony of its environment. The roof, chimney, exterior insulation, beams and tiles have been renovated, ensuring perfect structural integrity.
Spread over three levels, this property offers comfortable and functional living spaces. On the ground floor, a studio of 25.40 m2 with living room/kitchen, sleeping area and private access, a laundry/boiler room, a shower room with toilet, and a workshop offer you flexibility of use.
The first floor consists of an entrance hall with built-in cupboards, separate toilet, bathroom, a large fully equipped American kitchen (Italian Art'Ve Granite kitchen), a living room of 33m2 with fireplace and direct access to a magnificent sunny veranda facing west, offering a panoramic view of the surrounding mountains. A balcony and a large south-facing terrace complete this floor.
On the second floor, a hallway gives access to four large bedrooms of 12 to 15 m2, equipped with built-in wardrobes. One of the bedrooms has a shower room with toilet. In addition, an attic of 29m2 is ready to be fitted out according to your needs.
The equipment includes electric shutters on the ground floor and first floor, a high-speed internet connection with Starlink, several heating modes including a heat pump (installed in November 2022 and mainly used), a fireplace, and an oil-fired boiler (inactive since the installation of the heat pump).
A garden shed completes this property, and for your vehicles, in addition to the garage, three parking spaces at the entrance with the possibility of creating several additional spaces on the grounds.
Don't miss the opportunity to discover this unique house, a charming refuge in the heart of nature and close to all amenities. Contact us now for a visit!
This ad is brought to you by Lazzarotto Sylvie - EI - NoRSAC: 892844440, Registered at the Registry of the Commercial Court of Chambéry - Advertisement written and published by an Agent -
Features:
- Terrace View more View less Willkommen in dieser herrlichen Bergresidenz in Mont-Saxonnex, die eine Oase der Ruhe von 170 m2 (234 m2 Nutzfläche) im Herzen eines Grundstücks von 1346 m2 bietet, ideal gelegen, 40 km von Genf (Schweiz), 50 km von Chamonix und Annecy entfernt. Mit herrlichem Blick auf das Arve-Tal ist dieses Haus ein wahres Juwel, das sich harmonisch in die Natur einfügt und gleichzeitig in der Nähe von Freizeit- und Bergaktivitäten bleibt.
Dieses außergewöhnliche Anwesen, das in den 70er Jahren erbaut wurde, wurde sorgfältig gepflegt und renoviert, um seinen Charme zu bewahren und gleichzeitig die Harmonie seiner Umgebung zu respektieren. Das Dach, der Schornstein, die Außendämmung, die Balken und die Ziegel wurden renoviert, um eine perfekte strukturelle Integrität zu gewährleisten.
Diese Immobilie erstreckt sich über drei Ebenen und bietet komfortable und funktionale Wohnräume. Im Erdgeschoss bietet Ihnen ein Studio von 25,40 m2 mit Wohnzimmer/Küche, Schlafbereich und eigenem Zugang, eine Waschküche/Heizungsraum, ein Duschbad mit WC und eine Werkstatt Flexibilität bei der Nutzung.
Der erste Stock besteht aus einer Eingangshalle mit Einbauschränken, separatem WC, Badezimmer, einer großen, voll ausgestatteten amerikanischen Küche (italienische Art'Ve Granite-Küche), einem Wohnzimmer von 33m2 mit Kamin und direktem Zugang zu einer herrlichen sonnigen Veranda nach Westen, die einen Panoramablick auf die umliegenden Berge bietet. Ein Balkon und eine große Südterrasse runden diese Etage ab.
Im zweiten Stock bietet ein Flur Zugang zu vier großen Schlafzimmern von 12 bis 15 m2, die mit Einbauschränken ausgestattet sind. Eines der Schlafzimmer verfügt über ein Duschbad mit WC. Darüber hinaus steht ein Dachgeschoss von 29m2 bereit, um nach Ihren Bedürfnissen eingerichtet zu werden.
Zur Ausstattung gehören elektrische Rollläden im Erdgeschoss und im ersten Stock, eine Highspeed-Internetverbindung mit Starlink, mehrere Heizmodi, darunter eine Wärmepumpe (im November 2022 installiert und hauptsächlich genutzt), ein Kamin und ein Ölkessel (seit der Installation der Wärmepumpe inaktiv).
Ein Gartenhaus vervollständigt dieses Anwesen und für Ihre Fahrzeuge neben der Garage drei Parkplätze am Eingang mit der Möglichkeit, mehrere zusätzliche Stellplätze auf dem Gelände zu schaffen.
Verpassen Sie nicht die Gelegenheit, dieses einzigartige Haus zu entdecken, ein charmantes Refugium im Herzen der Natur und in der Nähe aller Annehmlichkeiten. Kontaktieren Sie uns jetzt für einen Besuch!
Diese Anzeige wird Ihnen präsentiert von Lazzarotto Sylvie - EI - NoRSAC: 892844440, eingetragen in der Kanzlei des Handelsgerichts von Chambéry - Anzeige verfasst und veröffentlicht von einem Vertreter -
Features:
- Terrace Bienvenue dans cette splendide résidence montagnarde située à Mont-Saxonnex, offrant un havre de paix de 170 m2 (234 m2 surface utile) au cœur d'un terrain de 1346 m2 idéalement positionnée à 40 km de Genève (Suisse), 50 km de Chamonix et d'Annecy. Avec une vue imprenable sur la vallée de l'Arve, cette maison est un véritable joyau harmonieusement intégré à la nature, tout en restant à proximité des activités de loisirs et de montagne.
Cette propriété exceptionnelle, édifiée dans les années 70', a été méticuleusement entretenue et rénovée pour préserver son charme tout en respectant l'harmonie de son environnement. La toiture, la cheminée, l'isolation extérieure, les poutres et les tuiles ont été rénovées, assurant ainsi une parfaite intégrité structurelle.
Répartie sur trois niveaux, cette propriété offre des espaces de vie confortables et fonctionnels. Au rez-de-chaussée, un studio de 25,40 m2 avec séjour/cuisine, coin nuit et accès privatif, une buanderie/chaufferie, une salle d'eau avec WC, et un atelier vous offrent une flexibilité d'utilisation.
Le premier étage se compose d'une entrée avec placards intégrés, WC indépendant, salle de bains, une grande cuisine américaine entièrement équipée (cuisine Italienne Art'Ve Granit), un séjour de 33m2 avec cheminée et accès direct à une magnifique véranda ensoleillée exposée à l'Ouest, offrant une vue panoramique sur les montagnes environnantes. Un balcon et une grande terrasse plein Sud complètent cet étage.
Au deuxième étage, un couloir donne accès à quatre grandes chambres à coucher de 12 à 15 m2, équipées de placards intégrés. Une des chambres dispose d'une salle d'eau avec WC. De plus, un grenier de 29m2 est prêt à être aménagé selon vos besoins.
Les équipements incluent des volets électriques au rez-de-chaussée et au premier étage, une connexion internet haut débit avec Starlink, plusieurs modes de chauffage dont une pompe à chaleur (installée en novembre 2022 et utilisée principalement), une cheminée, et une chaudière au fioul (inactive depuis l'installation de la pompe à chaleur).
Un abri de jardin vient compléter cette propriété, et pour vos véhicules, en plus du garage, trois places de parking à l'entrée avec la possibilité d'aménager plusieurs places supplémentaires sur le terrain.
Ne manquez pas l'opportunité de découvrir cette maison unique, un refuge de charme au cœur de la nature et proche de toutes les commodités. Contactez-nous dès maintenant pour une visite!
Cette annonce vous est proposée par Lazzarotto Sylvie - EI - NoRSAC: 892844440, Enregistré au Greffe du tribunal de commerce de chambéry - Annonce rédigée et publiée par un Agent Mandataire -
Features:
- Terrace Welcome to this splendid mountain residence located in Mont-Saxonnex, offering a haven of peace of 170 m2 (234 m2 usable area) in the heart of a plot of 1346 m2 ideally positioned 40 km from Geneva (Switzerland), 50 km from Chamonix and Annecy. With stunning views of the Arve Valley, this house is a true gem harmoniously integrated into nature, while remaining close to leisure and mountain activities.
This exceptional property, built in the 70's, has been meticulously maintained and renovated to preserve its charm while respecting the harmony of its environment. The roof, chimney, exterior insulation, beams and tiles have been renovated, ensuring perfect structural integrity.
Spread over three levels, this property offers comfortable and functional living spaces. On the ground floor, a studio of 25.40 m2 with living room/kitchen, sleeping area and private access, a laundry/boiler room, a shower room with toilet, and a workshop offer you flexibility of use.
The first floor consists of an entrance hall with built-in cupboards, separate toilet, bathroom, a large fully equipped American kitchen (Italian Art'Ve Granite kitchen), a living room of 33m2 with fireplace and direct access to a magnificent sunny veranda facing west, offering a panoramic view of the surrounding mountains. A balcony and a large south-facing terrace complete this floor.
On the second floor, a hallway gives access to four large bedrooms of 12 to 15 m2, equipped with built-in wardrobes. One of the bedrooms has a shower room with toilet. In addition, an attic of 29m2 is ready to be fitted out according to your needs.
The equipment includes electric shutters on the ground floor and first floor, a high-speed internet connection with Starlink, several heating modes including a heat pump (installed in November 2022 and mainly used), a fireplace, and an oil-fired boiler (inactive since the installation of the heat pump).
A garden shed completes this property, and for your vehicles, in addition to the garage, three parking spaces at the entrance with the possibility of creating several additional spaces on the grounds.
Don't miss the opportunity to discover this unique house, a charming refuge in the heart of nature and close to all amenities. Contact us now for a visit!
This ad is brought to you by Lazzarotto Sylvie - EI - NoRSAC: 892844440, Registered at the Registry of the Commercial Court of Chambéry - Advertisement written and published by an Agent -
Features:
- Terrace Benvenuti in questa splendida residenza di montagna situata nel Mont-Sassonia, che offre un'oasi di pace di 170 m2 (234 m2 di superficie utile) nel cuore di un terreno di 1346 m2 idealmente posizionato a 40 km da Ginevra (Svizzera), a 50 km da Chamonix e Annecy. Con una vista mozzafiato sulla Valle dell'Arve, questa casa è un vero gioiello armoniosamente integrato nella natura, pur rimanendo vicino al tempo libero e alle attività di montagna.
Questa eccezionale proprietà, costruita negli anni '70, è stata meticolosamente mantenuta e ristrutturata per preservarne il fascino nel rispetto dell'armonia dell'ambiente. Il tetto, la canna fumaria, l'isolamento esterno, le travi e le tegole sono stati rinnovati, garantendo una perfetta integrità strutturale.
Distribuita su tre livelli, questa proprietà offre spazi abitativi confortevoli e funzionali. Al piano terra, un monolocale di 25,40 m2 con soggiorno/cucina, zona notte e accesso privato, lavanderia/locale caldaia, bagno con doccia e wc e un'officina offrono flessibilità d'uso.
Il primo piano è composto da un ingresso con armadi a muro, servizi igienici separati, bagno, una grande cucina americana completamente attrezzata (cucina italiana in granito Art'Ve), un soggiorno di 33m2 con camino e accesso diretto a una magnifica veranda soleggiata esposta a ovest, che offre una vista panoramica sulle montagne circostanti. Un balcone e un'ampia terrazza esposta a sud completano questo piano.
Al secondo piano, un disimpegno dà accesso a quattro ampie camere da letto da 12 a 15 m2, dotate di armadi a muro. Una delle camere da letto ha un bagno con doccia e servizi igienici. Inoltre, una mansarda di 29m2 è pronta per essere allestita in base alle vostre esigenze.
La dotazione comprende tapparelle elettriche al piano terra e al primo piano, una connessione internet ad alta velocità con Starlink, diverse modalità di riscaldamento tra cui una pompa di calore (installata a novembre 2022 e utilizzata principalmente), un camino e una caldaia a gasolio (inattiva dall'installazione della pompa di calore).
Completa la proprietà una casetta da giardino, e per i vostri mezzi, oltre al garage, tre posti auto all'ingresso con la possibilità di creare diversi ulteriori posti auto sul terreno.
Non perdete l'occasione di scoprire questa casa unica, un rifugio di charme nel cuore della natura e vicino a tutti i servizi. Contattaci subito per una visita!
Questo annuncio è stato presentato da Lazzarotto Sylvie - EI - NoRSAC: 892844440, Registrato presso la Cancelleria del Tribunale di Commercio di Chambéry - Annuncio scritto e pubblicato da un Agente -
Features:
- Terrace Welkom in deze prachtige bergresidentie gelegen in Mont-Saxonnex, met een oase van rust van 170 m2 (234 m2 bruikbare oppervlakte) in het hart van een perceel van 1346 m2, ideaal gelegen op 40 km van Genève (Zwitserland), 50 km van Chamonix en Annecy. Met een prachtig uitzicht op de Arve-vallei is dit huis een echt juweeltje dat harmonieus is geïntegreerd in de natuur, terwijl het toch dicht bij vrijetijds- en bergactiviteiten blijft.
Dit uitzonderlijke pand, gebouwd in de jaren 70, is zorgvuldig onderhouden en gerenoveerd om zijn charme te behouden met respect voor de harmonie van zijn omgeving. Het dak, de schoorsteen, de buitenisolatie, de balken en de dakpannen zijn gerenoveerd, waardoor een perfecte structurele integriteit is gegarandeerd.
Verdeeld over drie niveaus biedt deze woning comfortabele en functionele woonruimtes. Op de begane grond bieden een studio van 25,40 m2 met woonkamer/keuken, slaapgedeelte en eigen toegang, een was-/stookruimte, een doucheruimte met toilet en een werkplaats u flexibiliteit in gebruik.
De eerste verdieping bestaat uit een inkomhal met ingebouwde kasten, apart toilet, badkamer, een grote volledig uitgeruste Amerikaanse keuken (Italiaanse Art'Ve Granieten keuken), een woonkamer van 33m2 met open haard en directe toegang tot een prachtige zonnige veranda op het westen, met een panoramisch uitzicht op de omliggende bergen. Een balkon en een groot terras op het zuiden completeren deze verdieping.
Op de tweede verdieping geeft een hal toegang tot vier grote slaapkamers van 12 tot 15 m2, voorzien van inbouwkasten. Een van de slaapkamers heeft een doucheruimte met toilet. Daarnaast is er een zolder van 29m2 klaar om naar wens in te richten.
De uitrusting omvat elektrische rolluiken op de begane grond en eerste verdieping, een snelle internetverbinding met Starlink, verschillende verwarmingsmodi, waaronder een warmtepomp (geïnstalleerd in november 2022 en voornamelijk gebruikt), een open haard en een oliegestookte ketel (inactief sinds de installatie van de warmtepomp).
Een tuinhuisje maakt deze woning compleet, en voor uw voertuigen, naast de garage, drie parkeerplaatsen bij de ingang met de mogelijkheid om meerdere extra plaatsen op het terrein te creëren.
Mis de kans niet om dit unieke huis te ontdekken, een charmant toevluchtsoord in het hart van de natuur en dicht bij alle voorzieningen. Neem nu contact met ons op voor een bezichtiging!
Deze advertentie wordt u aangeboden door Lazzarotto Sylvie - EI - NoRSAC: 892844440, Ingeschreven ter griffie van de Rechtbank van Koophandel van Chambéry - Advertentie geschreven en gepubliceerd door een agent -
Features:
- Terrace Bem-vindo a esta esplêndida residência de montanha localizada em Mont-Saxonnex, oferecendo um refúgio de paz de 170 m2 (234 m2 de área útil) no coração de um terreno de 1346 m2 idealmente posicionado a 40 km de Genebra (Suíça), a 50 km de Chamonix e Annecy. Com vistas deslumbrantes sobre o Vale Arve, esta casa é uma verdadeira joia harmoniosamente integrada na natureza, mantendo-se perto de lazer e actividades de montanha.
Esta propriedade excepcional, construída na década de 70, foi meticulosamente mantida e renovada para preservar o seu charme, respeitando a harmonia do seu ambiente. O telhado, chaminé, isolamento exterior, vigas e telhas foram renovados, garantindo perfeita integridade estrutural.
Distribuída por três pisos, esta propriedade oferece espaços de estar confortáveis e funcionais. No rés-do-chão, um estúdio de 25,40 m2 com sala/cozinha, zona de dormir e acesso privado, uma lavandaria/caldeira, uma casa de banho com WC e uma oficina oferecem-lhe flexibilidade de utilização.
O primeiro andar é composto por um hall de entrada com armários embutidos, WC separado, casa de banho, uma grande cozinha americana totalmente equipada (cozinha italiana Art'Ve Granite), uma sala de estar de 33m2 com lareira e acesso directo a uma magnífica varanda ensolarada virada a poente, oferecendo uma vista panorâmica das montanhas circundantes. Uma varanda e um grande terraço virado a sul completam este piso.
No segundo andar, um corredor dá acesso a quatro grandes quartos de 12 a 15 m2, equipados com roupeiros embutidos. Um dos quartos tem uma casa de banho com WC. Além disso, um sótão de 29m2 está pronto para ser equipado de acordo com suas necessidades.
O equipamento inclui persianas elétricas no térreo e primeiro andar, conexão de internet de alta velocidade com Starlink, vários modos de aquecimento, incluindo uma bomba de calor (instalada em novembro de 2022 e usada principalmente), uma lareira e uma caldeira a óleo (inativa desde a instalação da bomba de calor).
Um galpão de jardim completa este imóvel, e para seus veículos, além da garagem, três vagas de garagem na entrada com a possibilidade de criar vários espaços adicionais no terreno.
Não perca a oportunidade de descobrir esta casa única, um refúgio encantador no coração da natureza e perto de todas as comodidades. Entre em contato conosco agora mesmo para uma visita!
Este anúncio é trazido a você por Lazzarotto Sylvie - EI - NoRSAC: 892844440, Registrado na Secretaria do Tribunal de Comércio de Chambéry - Anúncio escrito e publicado por um Agente -
Features:
- Terrace