USD 1,376,077
PICTURES ARE LOADING...
House & single-family home for sale in Noordwijk-Binnen
USD 1,376,077
House & Single-family home (For sale)
Reference:
EDEN-T97105470
/ 97105470
Reference:
EDEN-T97105470
Country:
NL
City:
Noordwijk
Postal code:
2201 XS
Category:
Residential
Listing type:
For sale
Property type:
House & Single-family home
Property size:
2,454 sqft
Lot size:
3,724 sqft
Rooms:
6
Bedrooms:
5
Bathrooms:
2
Parkings:
1
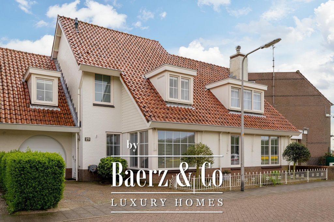
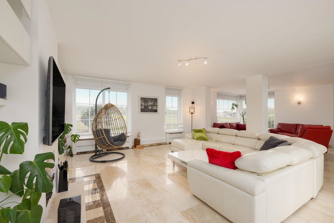
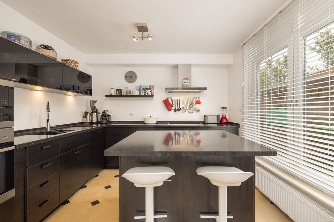
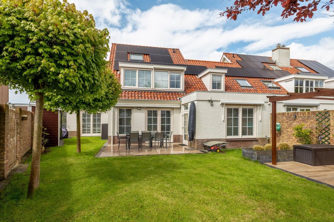
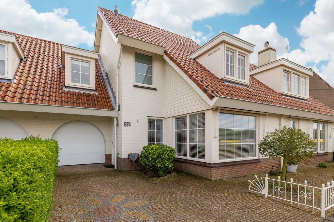
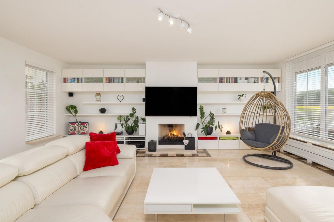
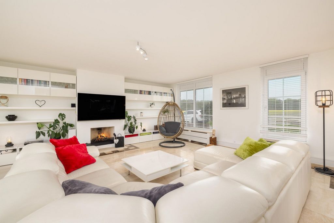
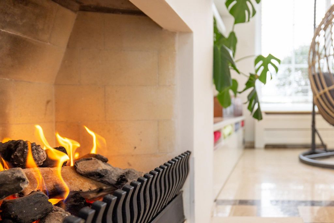
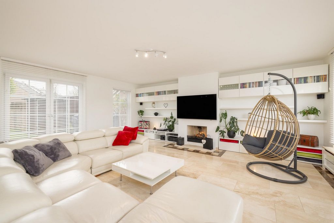
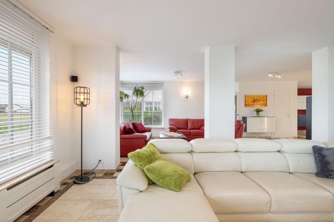
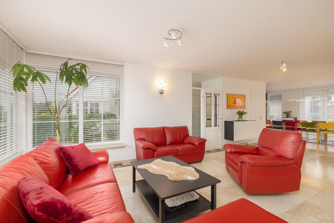
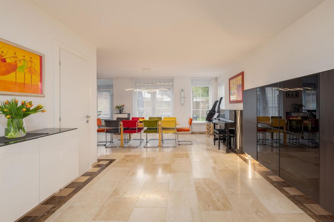
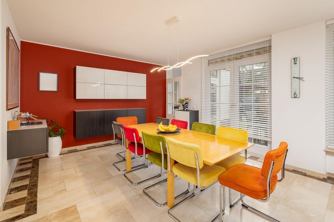
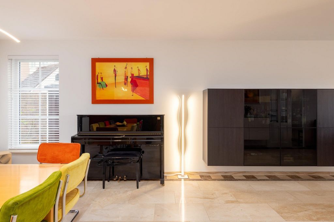
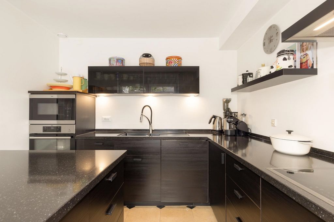
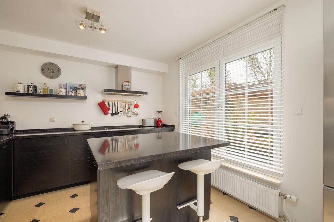
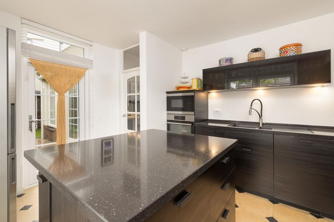
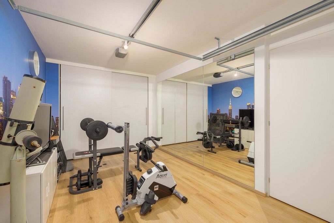
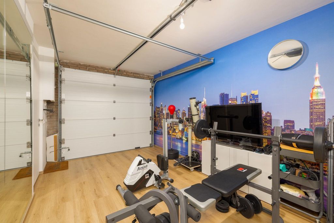
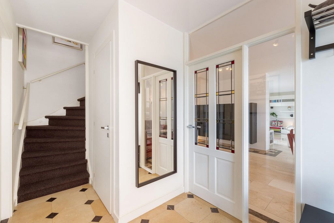
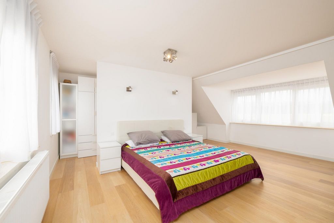
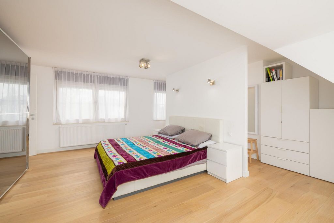

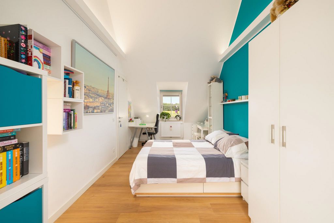
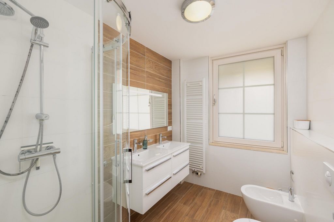
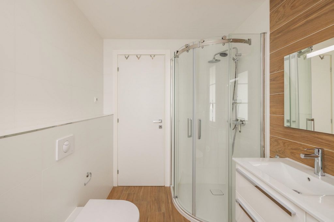
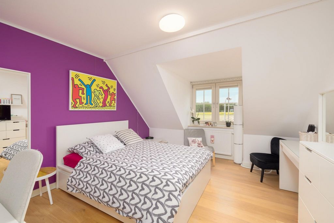
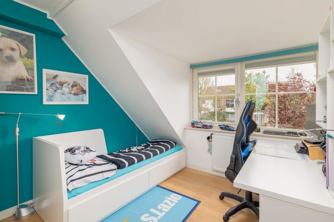
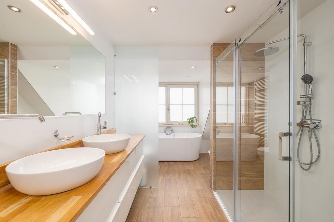
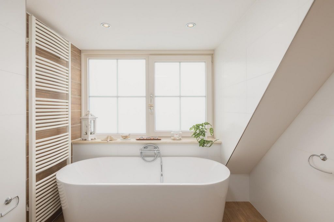
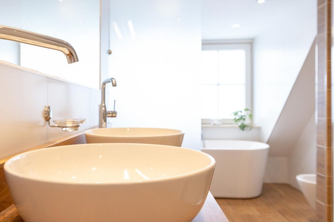
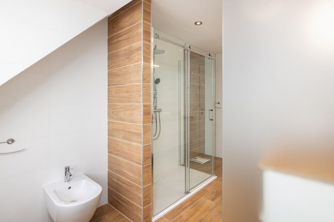
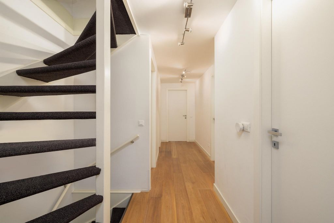
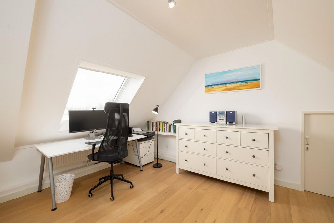
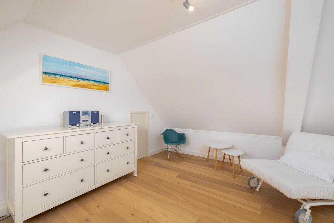
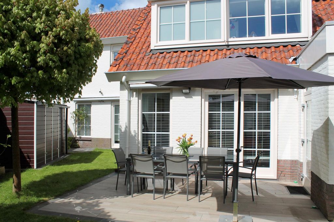
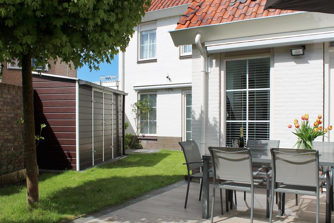
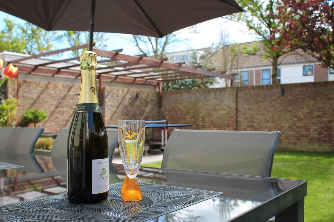
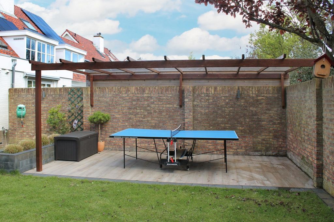
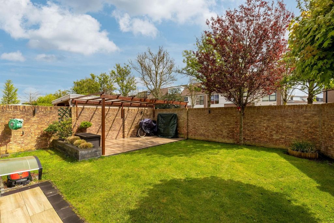
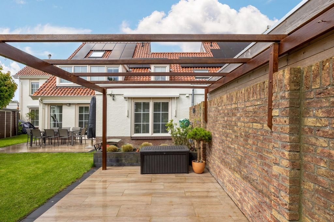
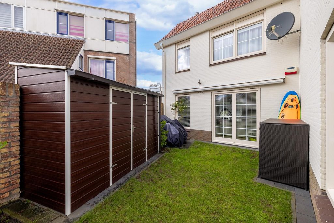
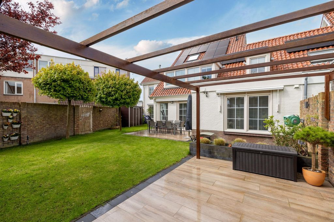
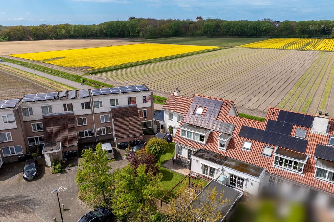
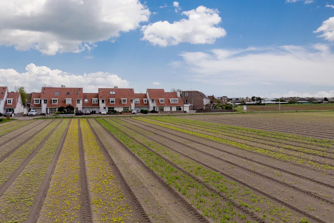
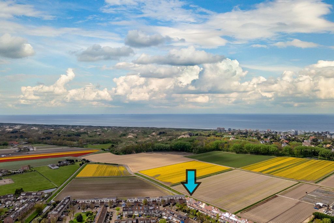
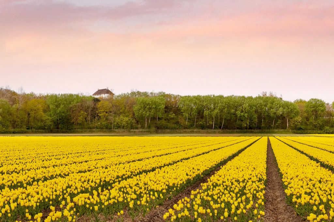
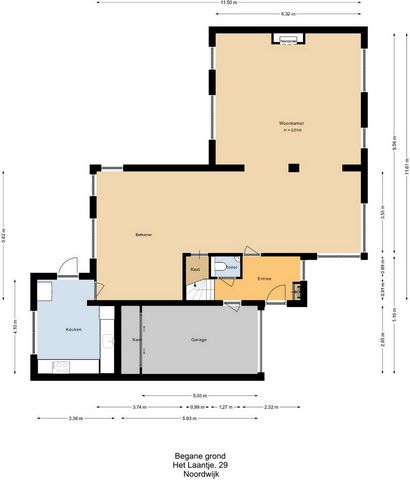
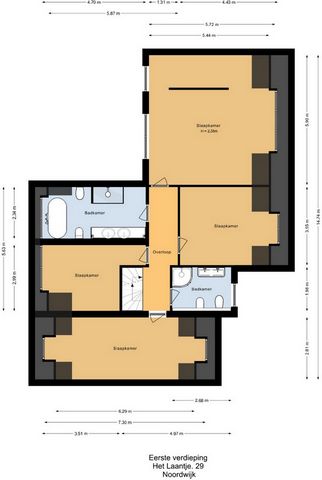
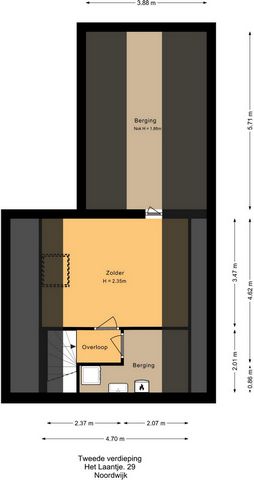
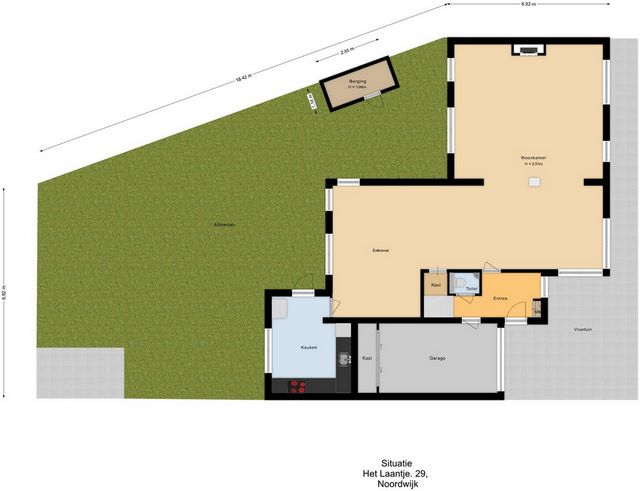
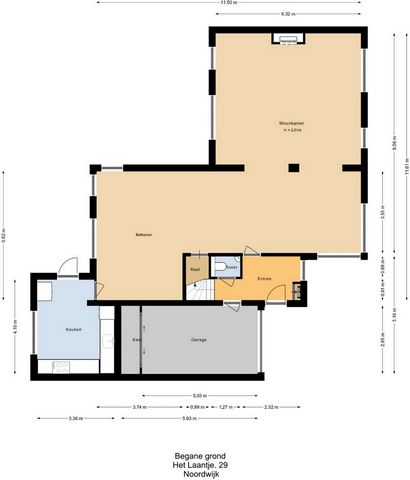
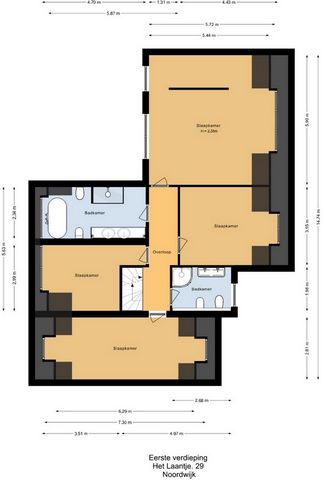
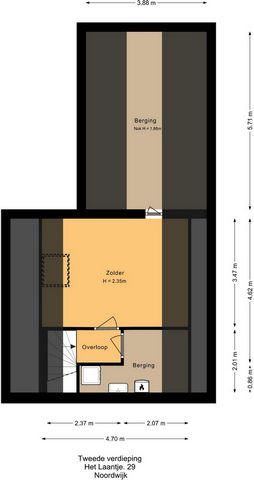
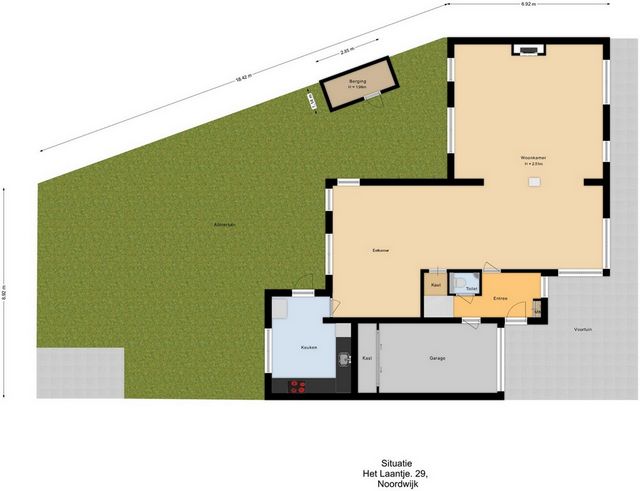
- Walking distance to the beach
- Ready to move in home
- Equipped with 16 number of solar panels
- 5 bedrooms, 2 bathrooms
- Very spacious living roomLiving space: 228m², Capacity: 919m³, Year of construction: 1992Layout:
First floor: Through the driveway with room for one car, you enter through the front door into the entrance hall from which you have access to the garage/sports room, toilet and living room. The very spacious L-shaped living room has a stone floor, gas fireplace and light from both sides with a beautiful view at the front. In the living room you will also find a spacious dining area, which offers enough room for a large dining table. Behind this you will find the bright kitchen (in dark colors) which is equipped with: an induction hob, microwave, oven, sink, dishwasher and free standing fridge. From the kitchen as well as the living room you have access to the beautifully landscaped green backyard, which is located in the southeast direction. Second floor: From the stairs you enter the hall on the floor, which gives you access to 4 bedrooms and 2 bathrooms. The master bedroom can be found at the back of the hall, this bedroom is very generous and features a beautiful walk-in closet. The other 3 bedrooms are also of a generous size and well suited as additional bedrooms and/or work rooms. The main bathroom features: a walk-in shower, bathtub, toilet, bidet double sink and towel radiator. The second bathroom has a walk-in shower, toilet, bidet and double sink. Second floor: Here we find a last bedroom, a technical room with boiler, connections for washing equipment and mechanical ventilation box. Also on the floor is a large storage space.Curious?
Call or email us to make an appointment.Real estate agent Matthew is happy to show you around. View more View less Diese geräumige Doppelhaushälfte liegt nur wenige Gehminuten vom Strand entfernt und bietet einen schönen Blick über die Blumenzwiebelfelder bis hin zu den Dünen von Noordwijk. Das Haus befindet sich in einer ruhigen Straße, in einer gemütlichen kinderfreundlichen Nachbarschaft mit Supermarkt, Hausarzt und Zahnarzt zu Fuß erreichbar. Das Haus wurde 2019 mit hochwertigen Materialien teilweise renoviert. Ein wunderbarer Ort, um nach Hause zu kommen! - Blick über die Blumenzwiebelfelder und Dünen
- Zu Fuß zum Strand
- Bereit zum Einzug in die Wohnung
- Ausgestattet mit 16 Solarmodulen
- 5 Schlafzimmer, 2 Bäder
- Sehr geräumiges WohnzimmerWohnfläche: 228m², Fassungsvermögen: 919m³, Baujahr: 1992Layout:
Erster Stock: Durch die Einfahrt mit Platz für ein Auto gelangen Sie durch die Eingangstür in die Eingangshalle, von der aus Sie Zugang zur Garage/Sportraum, WC und Wohnzimmer haben. Das sehr geräumige L-förmige Wohnzimmer verfügt über einen Steinboden, Gaskamin und Licht von beiden Seiten mit einer schönen Aussicht nach vorne. Im Wohnzimmer finden Sie außerdem einen großzügigen Essbereich, der genügend Platz für einen großen Esstisch bietet. Dahinter befindet sich die helle Küche (in dunklen Farben), die ausgestattet ist mit: einem Induktionskochfeld, einer Mikrowelle, einem Backofen, einer Spüle, einem Geschirrspüler und einem freistehenden Kühlschrank. Sowohl von der Küche als auch vom Wohnzimmer aus haben Sie Zugang zum wunderschön angelegten grünen Hinterhof, der sich in südöstlicher Richtung befindet. Zweiter Stock: Von der Treppe aus betreten Sie den Flur auf der Etage, der Ihnen Zugang zu 4 Schlafzimmern und 2 Bädern bietet. Das Hauptschlafzimmer befindet sich auf der Rückseite des Flurs, dieses Schlafzimmer ist sehr großzügig und verfügt über einen schönen begehbaren Kleiderschrank. Die anderen 3 Schlafzimmer sind ebenfalls großzügig geschnitten und eignen sich gut als zusätzliche Schlaf- und/oder Arbeitsräume. Das Hauptbadezimmer verfügt über eine ebenerdige Dusche, eine Badewanne, eine Toilette, ein Bidet, ein Doppelwaschbecken und einen Handtuchheizkörper. Das zweite Badezimmer verfügt über eine ebenerdige Dusche, WC, Bidet und Doppelwaschbecken. Zweiter Stock: Hier befinden sich ein letztes Schlafzimmer, ein Technikraum mit Boiler, Anschlüsse für Waschgeräte und ein mechanischer Lüftungskasten. Ebenfalls auf dem Boden befindet sich ein großer Stauraum.Neugierig?
Rufen Sie uns an oder senden Sie uns eine E-Mail, um einen Termin zu vereinbaren. Immobilienmakler Matthew führt Sie gerne herum. Gelegen op loopafstand van het strand biedt deze royale geschakelde villa een prachtig uitzicht over de bollenvelden naar de Noordwijkse duinen. De woning is gelegen aan een rustige straat, aan een gezellige kind vriendelijke buurt met een supermarkt, huisarts en tandarts op loopafstand. De woning is deels gerenoveerd in 2019 met hoogwaardige materialen. Een heerlijke plek om thuis te komen! - Uitzicht over de bollenvelden en duinen
- Loop afstand naar het strand
- Instapklare woning
- Voorzien van 16 aantal zonnepanelen
- 5 slaapkamers, 2 badkamers
- Zeer royale woonkamerWoonoppervlakte: 228m², inhoud: 919m³, bouwjaar: 1992Indeling:
Begane grond: Via de oprit met plaats voor één auto, komt u binnen door de voordeur in de entreehal waaruit u toegang heeft tot de garage/sportruimte, toilet en de woonkamer. De zeer royale L-vormige woonkamer heeft een stenen vloer, gashaard en licht inval van beide zijde met aan de voorzijde een prachtig uitzicht. In de woonkomen treft u ook een ruim eetgedeelte, welke voldoende plaats biedt voor een grote eettafel. Hierachter treft u de lichte keuken (in donkere kleurstelling) welke is voorzien van: een inductie kookplaat, magnetron, hete luchtoven, spoelkraan, vaatwasser en vrij staande koelkast. Vanuit de keuken alsmede de woonkamer heeft u toegang tot de fraai aangelegde groene achtertuin, welke is gelegen in zuidoostelijke richting. Eerste verdieping: Vanaf de trap komt u in de hal op de verdieping, welke u toegang biedt tot 4 slaapkamers en 2 badkamers. De hoofdslaapkamers vindt u achterin de hal, deze slaapkamer is zeer royaal en beschikt over een fraaie inloopkast. De overige 3 slaapkamers zijn eveneens van een ruim formaat en goed geschikt als extra slaapkamers en/of werkkamers. De hoofd badkamer is voorzien van: een inloopdouche, bad, toilet, bidet dubbele wastafel en handdoek radiator. De tweede badkamer beschikt over een inloopdouche, toilet, bidet en dubbele wastafel. Tweede verdieping: Hier treffen we een laatste slaapkamer, een technische ruimte met CV ketel, aansluitingen voor was apparatuur en mechanische ventilatie box. Tevens is op de verdieping een grote bergruimte te vinden.Nieuwsgierig geworden?
Bel of mail ons voor het maken van een afspraak. Makelaar Matthew leidt je graag rond. Located within walking distance of the beach, this spacious semi-detached villa offers a beautiful view over the bulb fields to the dunes of Noordwijk. The house is located on a quiet street, on a cozy child friendly neighborhood with a supermarket, GP and dentist within walking distance. The house is partially renovated in 2019 with high worthy materials. A wonderful place to come home to! - View over the bulb fields and dunes
- Walking distance to the beach
- Ready to move in home
- Equipped with 16 number of solar panels
- 5 bedrooms, 2 bathrooms
- Very spacious living roomLiving space: 228m², Capacity: 919m³, Year of construction: 1992Layout:
First floor: Through the driveway with room for one car, you enter through the front door into the entrance hall from which you have access to the garage/sports room, toilet and living room. The very spacious L-shaped living room has a stone floor, gas fireplace and light from both sides with a beautiful view at the front. In the living room you will also find a spacious dining area, which offers enough room for a large dining table. Behind this you will find the bright kitchen (in dark colors) which is equipped with: an induction hob, microwave, oven, sink, dishwasher and free standing fridge. From the kitchen as well as the living room you have access to the beautifully landscaped green backyard, which is located in the southeast direction. Second floor: From the stairs you enter the hall on the floor, which gives you access to 4 bedrooms and 2 bathrooms. The master bedroom can be found at the back of the hall, this bedroom is very generous and features a beautiful walk-in closet. The other 3 bedrooms are also of a generous size and well suited as additional bedrooms and/or work rooms. The main bathroom features: a walk-in shower, bathtub, toilet, bidet double sink and towel radiator. The second bathroom has a walk-in shower, toilet, bidet and double sink. Second floor: Here we find a last bedroom, a technical room with boiler, connections for washing equipment and mechanical ventilation box. Also on the floor is a large storage space.Curious?
Call or email us to make an appointment.Real estate agent Matthew is happy to show you around. Ta przestronna willa w zabudowie bliźniaczej, położona w odległości spaceru od plaży, oferuje piękny widok na pola cebulowe na wydmy Noordwijk. Dom położony jest przy cichej ulicy, w przytulnej dzielnicy przyjaznej dzieciom z supermarketem, lekarzem rodzinnym i dentystą w odległości spaceru. Dom jest częściowo odnowiony w 2019 roku z wysokiej jakości materiałów. Cudowne miejsce, do którego można wrócić do domu! - Widok na pola cebulowe i wydmy
- Odległość do plaży
- Gotowy do zamieszkania w domu
- Wyposażony w 16 paneli słonecznych
- 5 sypialni, 2 łazienki
- Bardzo przestronny salonPowierzchnia: 228m², Pojemność: 919m³, Rok budowy: 1992Układ:
Pierwsze piętro: Przez podjazd z miejscem na jeden samochód wchodzi się przez drzwi wejściowe do holu wejściowego, z którego ma się dostęp do garażu/pokoju sportowego, toalety i salonu. Bardzo przestronny salon w kształcie litery L posiada kamienną podłogę, kominek gazowy i światło z obu stron z pięknym widokiem z przodu. W salonie znajduje się również przestronna jadalnia, w której jest wystarczająco dużo miejsca na duży stół. Za nią znajduje się jasna kuchnia (w ciemnych kolorach), która wyposażona jest w: płytę indukcyjną, mikrofalówkę, piekarnik, zlewozmywak, zmywarkę oraz lodówkę wolnostojącą. Z kuchni i salonu masz dostęp do pięknie zagospodarowanego zielonego podwórka, które znajduje się w kierunku południowo-wschodnim. Drugie piętro: Ze schodów wchodzi się do holu na piętrze, co daje dostęp do 4 sypialni i 2 łazienek. Główna sypialnia znajduje się z tyłu korytarza, ta sypialnia jest bardzo hojna i posiada piękną garderobę. Pozostałe 3 sypialnie są również duże i dobrze nadają się jako dodatkowe sypialnie i/lub pokoje do pracy. W głównej łazience znajduje się: kabina prysznicowa, wanna, toaleta, podwójna umywalka bidetowa i grzejnik na ręczniki. W drugiej łazience znajduje się kabina prysznicowa, toaleta, bidet i podwójna umywalka. Drugie piętro: Znajduje się tu ostatnia sypialnia, pomieszczenie techniczne z kotłem, przyłączami do urządzeń myjących i skrzynką wentylacji mechanicznej. Na podłodze znajduje się również duża przestrzeń do przechowywania.Ciekawy?
Zadzwoń lub napisz do nas, aby umówić się na spotkanie. Agent nieruchomości Matthew chętnie Cię oprowadzi. Σε κοντινή απόσταση με τα πόδια από την παραλία, αυτή η ευρύχωρη ημιανεξάρτητη βίλα προσφέρει όμορφη θέα στα χωράφια βολβών στους αμμόλοφους του Noordwijk. Το σπίτι βρίσκεται σε έναν ήσυχο δρόμο, σε μια ζεστή γειτονιά φιλική προς τα παιδιά με σούπερ μάρκετ, GP και οδοντίατρο σε κοντινή απόσταση. Το σπίτι είναι μερικώς ανακαινισμένο το 2019 με υλικά υψηλής αξίας. Ένα υπέροχο μέρος για να έρθετε σπίτι! - Θέα στα χωράφια βολβών και τους αμμόλοφους
- Σε κοντινή απόσταση από την παραλία
- Έτοιμο να μετακομίσει στο σπίτι
- Εξοπλισμένο με 16 αριθμό ηλιακών συλλεκτών
- 5 υπνοδωμάτια, 2 μπάνια
- Πολύ ευρύχωρο σαλόνιΈκταση/Εμβαδόν: 228m², Χωρητικότητα: 919m³, Έτος κατασκευής: 1992Διάταξη:
Πρώτος όροφος: Μέσω του δρόμου με χώρο για ένα αυτοκίνητο, μπαίνετε από την μπροστινή πόρτα στην είσοδο από την οποία έχετε πρόσβαση στο γκαράζ / αθλητικό δωμάτιο, τουαλέτα και σαλόνι. Το πολύ ευρύχωρο σαλόνι σε σχήμα L διαθέτει πέτρινο δάπεδο, τζάκι αερίου και φως και από τις δύο πλευρές με όμορφη θέα μπροστά. Στο σαλόνι θα βρείτε επίσης μια ευρύχωρη τραπεζαρία, η οποία προσφέρει αρκετό χώρο για ένα μεγάλο τραπέζι φαγητού. Πίσω από αυτό θα βρείτε τη φωτεινή κουζίνα (σε σκούρα χρώματα) η οποία είναι εξοπλισμένη με: επαγωγική εστία, φούρνο μικροκυμάτων, φούρνο, νεροχύτη, πλυντήριο πιάτων και ψυγείο ελεύθερης τοποθέτησης. Τόσο από την κουζίνα όσο και από το σαλόνι έχετε πρόσβαση στην όμορφα διαμορφωμένη καταπράσινη αυλή, η οποία βρίσκεται με νοτιοανατολική κατεύθυνση. Δεύτερος όροφος: Από τις σκάλες μπαίνετε στο χολ στον όροφο, το οποίο σας δίνει πρόσβαση σε 4 υπνοδωμάτια και 2 μπάνια. Η κύρια κρεβατοκάμαρα βρίσκεται στο πίσω μέρος της αίθουσας, αυτή η κρεβατοκάμαρα είναι πολύ γενναιόδωρη και διαθέτει μια όμορφη ντουλάπα. Τα άλλα 3 υπνοδωμάτια είναι επίσης γενναιόδωρου μεγέθους και κατάλληλα ως επιπλέον υπνοδωμάτια ή / και δωμάτια εργασίας. Το κύριο μπάνιο διαθέτει: καμπίνα ντους, μπανιέρα, τουαλέτα, διπλό νιπτήρα μπιντέ και καλοριφέρ πετσετών. Το δεύτερο μπάνιο διαθέτει καμπίνα ντους, τουαλέτα, μπιντέ και διπλό νιπτήρα. Δεύτερος όροφος: Εδώ συναντάμε ένα τελευταίο υπνοδωμάτιο, ένα τεχνικό δωμάτιο με λέβητα, συνδέσεις για εξοπλισμό πλυσίματος και μηχανικό κουτί εξαερισμού. Επίσης στον όροφο υπάρχει μεγάλος αποθηκευτικός χώρος.Περίεργος?
Καλέστε μας ή στείλτε μας email για να κλείσετε ραντεβού. Ο κτηματομεσίτης Matthew είναι στην ευχάριστη θέση να σας ξεναγήσει.