USD 350,000
PICTURES ARE LOADING...
House & single-family home for sale in Milton
USD 399,900
House & Single-family home (For sale)
Reference:
EDEN-T97148865
/ 97148865
Reference:
EDEN-T97148865
Country:
US
City:
Milton
Postal code:
32583
Category:
Residential
Listing type:
For sale
Property type:
House & Single-family home
Property size:
1,636 sqft
Rooms:
1
Bedrooms:
3
Bathrooms:
2
Air-conditioning:
Yes
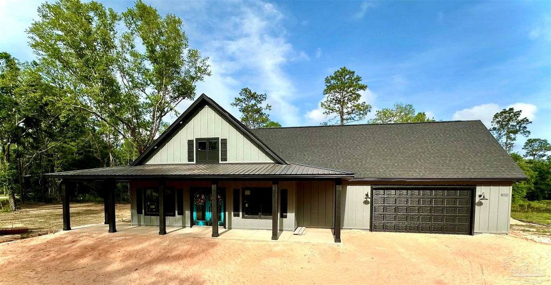
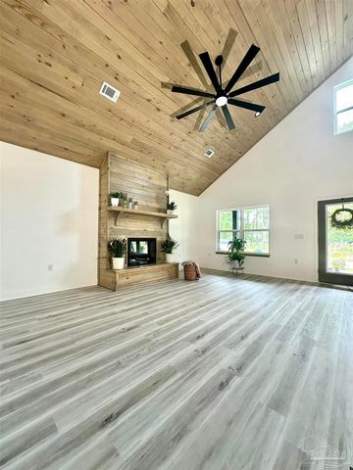
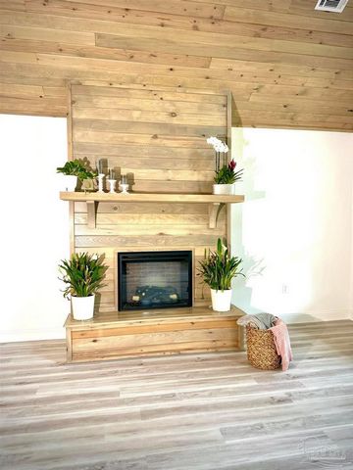
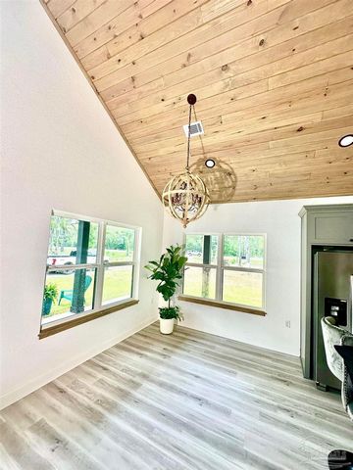
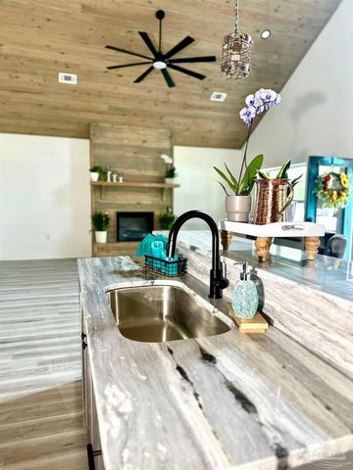
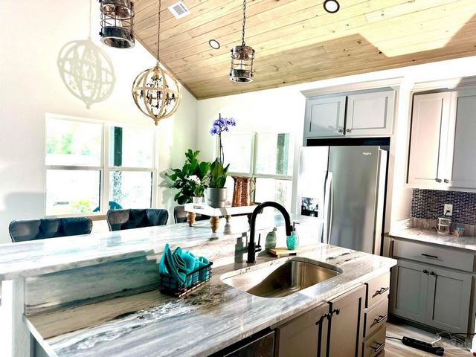
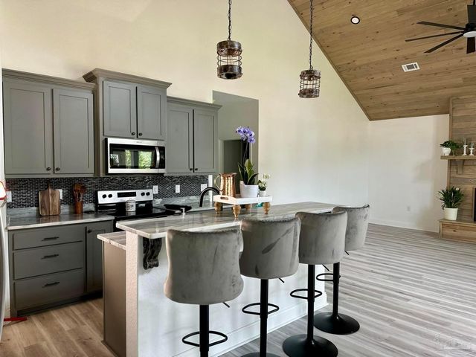
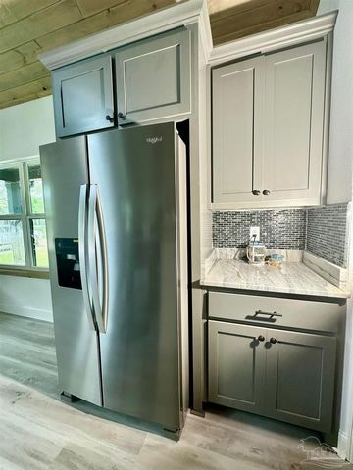
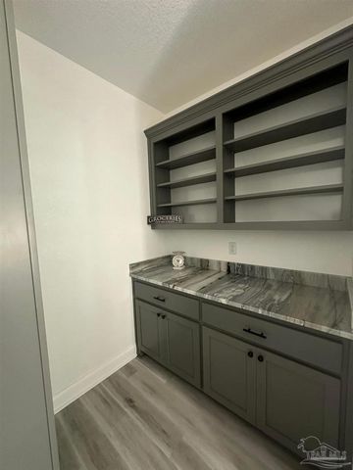
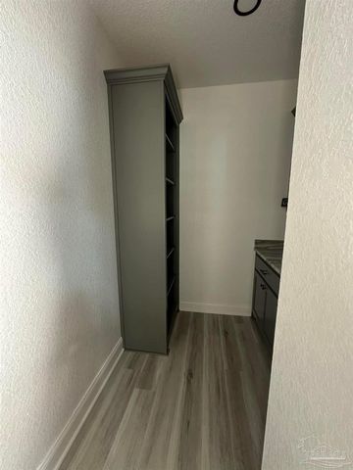
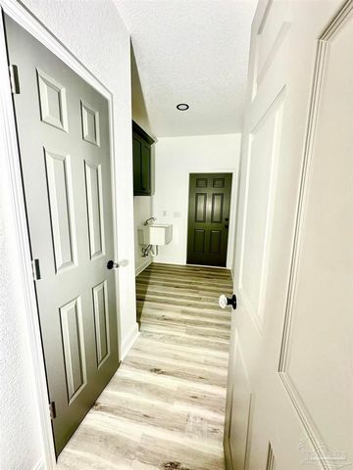
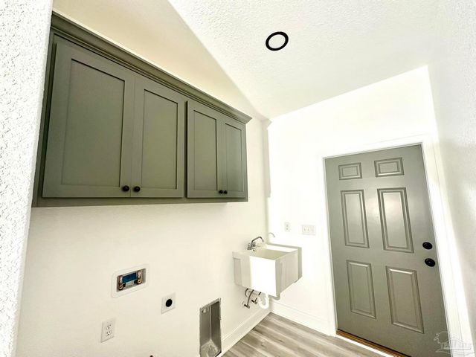
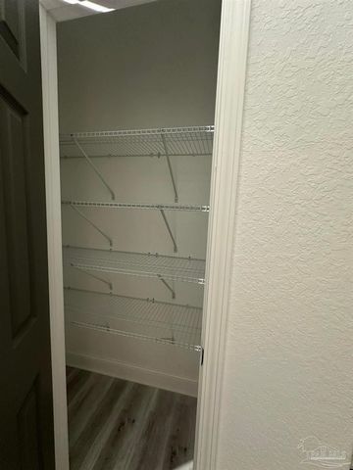
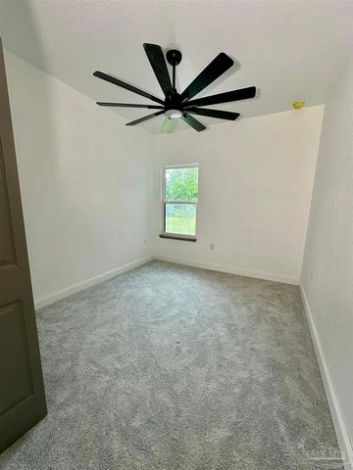
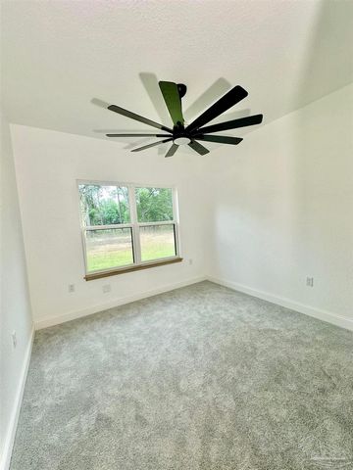
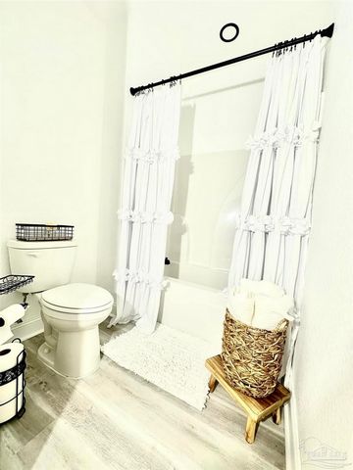

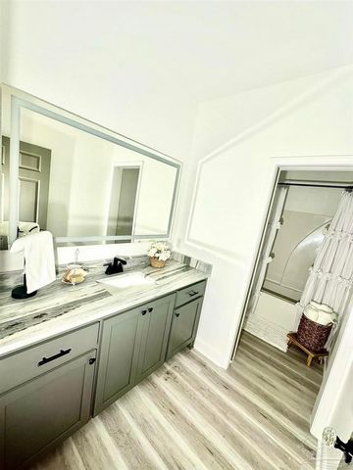
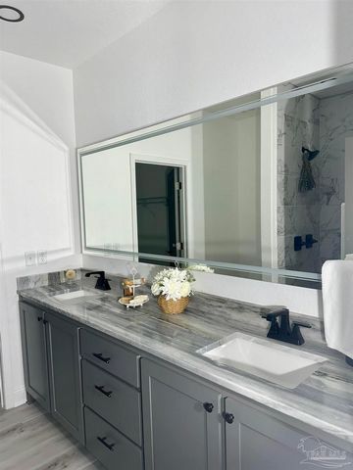
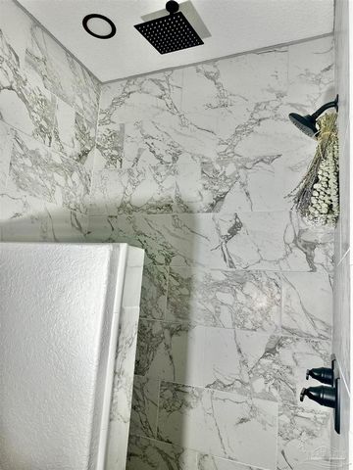
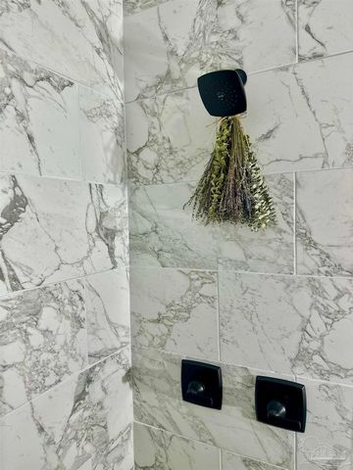
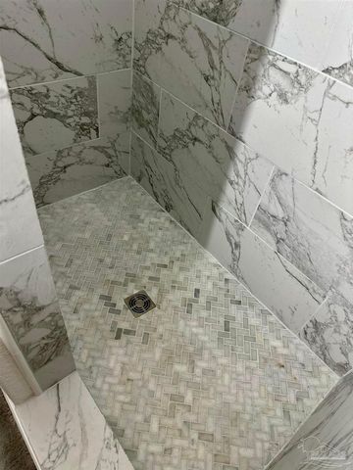
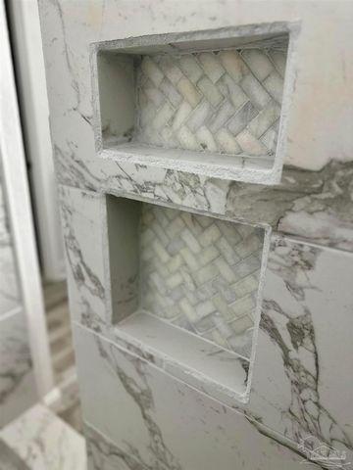


Features:
- Air Conditioning View more View less LOKALES + HOCHWERTIGES HANDWERK! Genießen Sie Privatsphäre und Landleben mit unmittelbarer Nähe zur Stadt und einfachem Zugang zur I-10! Diese Neubau-Residenz mit 3 Schlafzimmern / 2 Bädern befindet sich auf einem vollen Hektar. Es gibt keine HOA, also bringen Sie Ihr Boot und Ihr Spielzeug mit! Es verfügt über einen offenen Grundriss mit James Hardie Board und Batten Siding. Die maßgefertigten Hardie-Fensterläden und aufgewerteten schwarzen Fenster mit schwarzer Untersicht und Blende verbinden rustikalen Charme mit dem modernen Komfort eines Bauernhauses. Insgesamt sind 3.254 Quadratfuß überdacht. Eine 658 Quadratmeter große, umlaufende schwarze Metallveranda bietet den perfekten Ort, um sich zu entspannen und die Aussicht zu genießen. Wenn Sie durch die Haustür treten, befinden Sie sich im Herzen des Hauses - dem geräumigen Wohn-/Essbereich, der mit der gut ausgestatteten Küche verbunden ist. Es verfügt über eine hohe, gewölbte Holzdecke, einen elektrischen Kamin und eine Fülle von natürlichem Licht, das durch große Fenster hereinfällt. Die Küche verfügt über eine großzügige Marmorarbeitsplatte, eine Insel mit lässigen Sitzgelegenheiten und viel zusätzlichem Stauraum, eine begehbare Speisekammer mit maßgefertigten Regalen/Schränken und allen Edelstahlgeräten (einschließlich eines Kühlschranks!). Den Flur hinunter finden Sie 3 Schlafzimmer. Zwei teilen sich ein günstig gelegenes Badezimmer, während die Master-Suite über ein eigenes Badezimmer mit gefliester Dusche und einem großen begehbaren Kleiderschrank verfügt. Alle Badezimmer und die Speisekammer verfügen über Marmorarbeitsplatten. Hellgrauer Teppich befindet sich in allen Schlafzimmern, während sich im Rest des Hauses graue LVP-Böden befinden. Es gibt Holzschränke, hölzerne Fensterdichtungen und antike Glastürklinken. Die Waschküche verfügt über einen Abstellraum sowie ein Waschbecken, das durch die Garage zugänglich ist. Ein weiteres wichtiges Highlight ist der Maschinenraum im Innenbereich, der eine bessere Raumnutzung in der Garage ermöglicht. Die Garage für zwei Autos verfügt über ein verbessertes 8-Zoll-Tor und ist 960 Quadratmeter groß und bietet sichere Parkplätze und zusätzlichen Stauraum für Werkzeuge und Freizeitgeräte. Das Haus liegt auf Stadtwasser und hat viele Upgrades. Builder achtet während des gesamten Prozesses sehr auf Details. Voraussichtliche Fertigstellung ist Juni.
Features:
- Air Conditioning ARTISANAT LOCAL + QUALITÉ ! Profitez de l’intimité et de la vie à la campagne à proximité de la ville et d’un accès facile à l’I-10 ! Cette nouvelle construction de 3 chambres / 2 salles de bain se trouve sur un acre complet. Il n’y a pas de HOA, alors apportez votre bateau et vos jouets ! Il dispose d’un plan d’étage ouvert, avec des planches James Hardie et un revêtement à lattes. Les volets Hardie sur mesure et les fenêtres noires améliorées, avec soffite et fascia noirs, combinent le charme rustique avec le confort moderne d’une apparence de ferme. Un total de 3 254 pieds carrés est sous toit. Un porche enveloppant de 658 pieds carrés recouvert de métal noir offre l’endroit idéal pour se détendre et profiter de la vue. Lorsque vous franchissez la porte d’entrée, vous vous retrouverez au cœur de la maison - le spacieux salon / salle à manger qui est relié à la cuisine bien équipée. Il dispose d’un haut plafond voûté en bois, d’une cheminée électrique et d’une abondance de lumière naturelle filtrant à travers de grandes fenêtres. La cuisine dispose d’un grand espace de comptoir en marbre, d’un îlot avec des sièges décontractés et de nombreux rangements supplémentaires, d’un garde-manger walk-in avec étagères / armoires personnalisées et de tous les appareils électroménagers en acier inoxydable (y compris un réfrigérateur !). Au bout du couloir, vous trouverez 3 chambres. Deux partagent une salle de bain idéalement située, tandis que la suite principale dispose de sa propre salle de bain avec une douche carrelée et un grand dressing. Toutes les salles de bains et le garde-manger ont des comptoirs en marbre. La moquette gris clair se trouve dans toutes les chambres, tandis que le revêtement de sol LVP gris se trouve dans le reste de la maison. Il y a des armoires en bois, des joints de fenêtre en bois et des poignées de porte en verre antiques. La salle de lavage dispose d’un placard de rangement, ainsi que d’un évier accessible par le garage. Un autre point fort est la salle mécanique intérieure, qui permet une meilleure utilisation de l’espace dans le garage. Le garage pour deux voitures a une porte améliorée de 8 pieds et mesure 960 pieds carrés, offrant un stationnement sécurisé et un espace de rangement supplémentaire pour les outils et l’équipement récréatif. La maison est sur l’eau de la ville et a beaucoup d’améliorations. Builder accorde une attention particulière aux détails tout au long du processus. L’achèvement des travaux est prévu pour le mois de juin.
Features:
- Air Conditioning ARTIGIANATO LOCALE + QUALITA'! Goditi la privacy e la vita di campagna con la vicinanza alla città e un facile accesso alla I-10! Questa nuova costruzione con 3 camere da letto / 2 bagni si trova su un acro pieno. Non c'è un HOA, quindi porta la tua barca e i tuoi giocattoli! Presenta una pianta aperta, con James Hardie Board e Batten Siding. Le persiane Hardie personalizzate e le finestre nere aggiornate, con intradosso e fascia neri, combinano il fascino rustico con il comfort moderno dell'aspetto di una casa colonica. Un totale di 3.254 piedi quadrati è sotto il tetto. Un portico coperto in metallo nero avvolgente di 658 piedi quadrati offre il luogo perfetto per rilassarsi e godersi il panorama. Varcando la porta d'ingresso, vi troverete nel cuore della casa: l'ampio soggiorno/sala da pranzo collegato alla cucina ben attrezzata. Ha un alto soffitto a volta in legno, un camino elettrico e un'abbondanza di luce naturale che filtra attraverso grandi finestre. La cucina vanta un ampio piano di lavoro in marmo, un'isola con posti a sedere informali e un sacco di spazio aggiuntivo, una dispensa walk-in con scaffalature / mobili personalizzati e tutti gli elettrodomestici in acciaio inossidabile (incluso un frigorifero!). In fondo al corridoio troverete 3 camere da letto. Due condividono un bagno situato in posizione comoda, mentre la master suite ha il proprio bagno con doccia piastrellata e un'ampia cabina armadio. Tutti i bagni e la dispensa sono dotati di ripiani in marmo. La moquette grigio chiaro è presente in tutte le camere da letto, mentre il pavimento LVP grigio è presente nel resto della casa. Ci sono armadi in legno, guarnizioni per finestre in legno e maniglie delle porte in vetro antico. La lavanderia ha un ripostiglio, così come un lavandino accessibile attraverso il garage. Un altro punto di forza fondamentale è la sala meccanica interna, che consente un maggiore utilizzo dello spazio nel garage. Il garage per due auto ha una porta aggiornata da 8' ed è di 960 piedi quadrati, fornendo un parcheggio sicuro e uno spazio di archiviazione extra per strumenti e attrezzature ricreative. La casa è sull'acqua della città e ha un sacco di aggiornamenti. Builder presta molta attenzione ai dettagli durante l'intero processo. Il completamento è previsto per giugno.
Features:
- Air Conditioning LOCAL + QUALITY CRAFTMANSHIP! Enjoy privacy and country living with close proximity to town and easy access to I-10! This new construction 3 bedroom / 2 bathroom residence sits on a full acre. There is not an HOA, so bring your boat and toys! It features an open floor plan, with James Hardie Board and Batten Siding. The custom Hardie shutters and upgraded black windows, with black soffit and fascia, combines rustic charm with the modern comfort of a farmhouse appearance. A total of 3,254 SQFT is under roof. A 658 SQFT wraparound black metal covered porch provides the perfect spot to relax and enjoy the views. As you step through the front door, you'll find yourself in the heart of the home – the spacious living/dining area that is connected to the well-appointed kitchen. It has a high vaulted wooden ceiling, an electric fireplace, and an abundance of natural light filtering in through large windows. Kitchen boasts ample marble countertop space, an island with casual seating and plenty of additional storage, a walk-in pantry with custom shelving/cabinetry, and all stainless steel appliances (including a refrigerator!). Down the hall you'll find 3 bedrooms. Two share a conveniently located bathroom, while master suite has its own bathroom with a tiled shower and a large walk-in closet. All bathrooms and pantry have marble countertops. Light gray carpet is in all bedrooms, while gray LVP flooring is in the rest of the home. There are wooden cabinets, wooden window seals, and antique glass door knobs. Laundry room has a storage closet, as well as a sink accessible through the garage. Another key highlight is the indoor mechanical room, allowing for more space utilization in the garage. Two-car garage has an upgraded 8' door and is 960 SQFT, providing secure parking and extra storage for tools and recreational equipment. Home is on city water and has plenty of upgrades. Builder pays close attention to detail throughout the entire process. Expected completion is June.
Features:
- Air Conditioning LOKAAL + KWALITEITSVOL VAKMANSCHAP! Geniet van privacy en landelijk leven met de nabijheid van de stad en gemakkelijke toegang tot de I-10! Deze nieuwbouw residentie met 3 slaapkamers / 2 badkamers ligt op een volledige hectare. Er is geen VvE, dus neem je boot en speelgoed mee! Het heeft een open plattegrond, met James Hardie Board en Batten Siding. De op maat gemaakte Hardie-luiken en opgewaardeerde zwarte ramen, met zwart plafond en boeiboord, combineren rustieke charme met het moderne comfort van een boerderij-uitstraling. In totaal is er 3.254 m² onder dak. Een 658 m² omhullende zwarte metalen overdekte veranda biedt de perfecte plek om te ontspannen en te genieten van het uitzicht. Als u door de voordeur stapt, bevindt u zich in het hart van het huis - de ruime woon / eetkamer die is verbonden met de goed uitgeruste keuken. Het heeft een hoog gewelfd houten plafond, een elektrische open haard en een overvloed aan natuurlijk licht dat door grote ramen naar binnen filtert. De keuken beschikt over voldoende marmeren aanrechtruimte, een eiland met informele zitplaatsen en veel extra opbergruimte, een inloopkast met op maat gemaakte rekken/kasten en alle roestvrijstalen apparaten (inclusief een koelkast!). In de hal vindt u 3 slaapkamers. Twee delen een gunstig gelegen badkamer, terwijl de master suite een eigen badkamer heeft met een betegelde douche en een grote inloopkast. Alle badkamers en bijkeuken hebben een marmeren aanrechtblad. Lichtgrijs tapijt ligt in alle slaapkamers, terwijl grijze LVP-vloeren in de rest van het huis liggen. Er zijn houten kasten, houten raamafdichtingen en antieke glazen deurknoppen. Wasruimte is voorzien van een bergkast, alsmede een via de garage bereikbare wastafel. Een ander belangrijk hoogtepunt is de mechanische ruimte binnenshuis, waardoor de ruimte in de garage beter kan worden benut. De garage voor twee auto's heeft een verbeterde deur van 8 inch en is 960 vierkante meter groot en biedt beveiligde parkeergelegenheid en extra opslagruimte voor gereedschap en recreatieve uitrusting. Thuis ligt aan stadswater en heeft tal van upgrades. Builder besteedt gedurende het hele proces veel aandacht aan details. Verwachte oplevering is juni.
Features:
- Air Conditioning МЕСТНОЕ + КАЧЕСТВЕННОЕ МАСТЕРСТВО! Наслаждайтесь уединением и загородной жизнью в непосредственной близости от города и легком доступе к I-10! Эта новая резиденция с 3 спальнями и 2 ванными комнатами расположена на полном акре. Здесь нет ТСЖ, так что берите с собой лодку и игрушки! Он имеет открытую планировку, с доской Джеймса Харди и сайдингом Batten. Изготовленные на заказ ставни Hardie и модернизированные черные окна с черным софитом и бордюром сочетают в себе деревенский шарм с современным комфортом фермерского дома. В общей сложности 3,254 кв. Футов находится под крышей. Крыльцо площадью 658 кв. Футов с черным металлическим покрытием является идеальным местом для отдыха и наслаждения видами. Войдя в парадную дверь, вы окажетесь в самом сердце дома - просторной гостиной / столовой, которая соединена с хорошо оборудованной кухней. Он имеет высокий сводчатый деревянный потолок, электрический камин и обилие естественного света, проникающего через большие окна. Кухня может похвастаться просторной мраморной столешницей, островом с непринужденными местами для сидения и большим количеством дополнительного места для хранения, кладовой с изготовленными на заказ стеллажами / шкафами и всей бытовой техникой из нержавеющей стали (включая холодильник!). Далее по коридору вы найдете 3 спальни. Две спальни имеют общую удобно расположенную ванную комнату, а в главной спальне есть собственная ванная комната с кафельным душем и большой гардеробной. Во всех ванных комнатах и кладовой есть мраморные столешницы. Светло-серый ковер во всех спальнях, а серый пол LVP - в остальной части дома. Здесь есть деревянные шкафы, деревянные оконные уплотнители и старинные стеклянные дверные ручки. В прачечной есть кладовая, а также раковина, доступ к которой осуществляется через гараж. Еще одной ключевой изюминкой является внутреннее техническое помещение, позволяющее использовать больше пространства в гараже. Гараж на две машины имеет модернизированную 8-футовую дверь площадью 960 кв. Футов, обеспечивая охраняемую парковку и дополнительное место для хранения инструментов и оборудования для отдыха. Дом находится на городской воде и имеет множество улучшений. Builder уделяет пристальное внимание деталям на протяжении всего процесса. Ожидаемое завершение строительства – июнь.
Features:
- Air Conditioning ¡ARTESANÍA LOCAL + CALIDAD! ¡Disfruta de la privacidad y de la vida campestre con la proximidad a la ciudad y de fácil acceso a la I-10! Esta residencia de nueva construcción de 3 dormitorios / 2 baños se encuentra en un acre completo. No hay una asociación de propietarios, ¡así que traiga su bote y juguetes! Cuenta con un plano de planta abierto, con James Hardie Board y Batten Siding. Las persianas Hardie personalizadas y las ventanas negras mejoradas, con plafón y fascia negros, combinan el encanto rústico con la comodidad moderna de la apariencia de una casa de campo. Un total de 3,254 pies cuadrados está bajo techo. Un porche cubierto de metal negro envolvente de 658 pies cuadrados proporciona el lugar perfecto para relajarse y disfrutar de las vistas. Al cruzar la puerta principal, se encontrará en el corazón de la casa: la amplia sala de estar / comedor que está conectada a la cocina bien equipada. Tiene un techo alto abovedado de madera, una chimenea eléctrica y una gran cantidad de luz natural que se filtra a través de grandes ventanales. La cocina cuenta con un amplio espacio de encimera de mármol, una isla con asientos informales y mucho espacio de almacenamiento adicional, una despensa con estanterías / gabinetes personalizados y todos los electrodomésticos de acero inoxidable (¡incluido un refrigerador!). Al final del pasillo encontrarás 3 dormitorios. Dos comparten un baño convenientemente ubicado, mientras que la suite principal tiene su propio baño con ducha de azulejos y un gran vestidor. Todos los baños y la despensa tienen encimeras de mármol. La alfombra gris claro está en todas las habitaciones, mientras que el piso gris LVP está en el resto de la casa. Hay gabinetes de madera, sellos de madera para ventanas y pomos de puertas de vidrio antiguos. El lavadero tiene un armario de almacenamiento, así como un fregadero accesible a través del garaje. Otro punto destacado es la sala de máquinas interior, que permite una mayor utilización del espacio en el garaje. El garaje para dos autos tiene una puerta mejorada de 8 pies y mide 960 pies cuadrados, lo que brinda estacionamiento seguro y almacenamiento adicional para herramientas y equipos recreativos. La casa está en el agua de la ciudad y tiene muchas mejoras. Builder presta mucha atención a los detalles durante todo el proceso. La finalización prevista es junio.
Features:
- Air Conditioning ARTESANATO LOCAL + QUALIDADE! Desfrute de privacidade e vida no campo com proximidade da cidade e fácil acesso à I-10! Esta nova construção 3 quartos / 2 banheiros residência fica em um acre completo. Não há um HOA, então traga seu barco e brinquedos! Possui uma planta aberta, com James Hardie Board e Batten Siding. As persianas Hardie personalizadas e as janelas pretas atualizadas, com soffit preto e fáscia, combinam o charme rústico com o conforto moderno de uma aparência de casa de fazenda. Um total de 3.254 SQFT está sob o teto. Um alpendre coberto de metal preto de 658 SQFT oferece o local perfeito para relaxar e apreciar as vistas. Ao passar pela porta da frente, você se encontrará no coração da casa - a espaçosa área de estar / jantar que está conectada à cozinha bem equipada. Tem um tecto alto abobadado em madeira, uma lareira eléctrica e uma abundância de luz natural filtrada através de grandes janelas. A cozinha possui amplo espaço de bancada de mármore, uma ilha com assentos casuais e muito armazenamento adicional, uma despensa com prateleiras / armários personalizados e todos os eletrodomésticos de aço inoxidável (incluindo uma geladeira!). No corredor, você encontrará 3 quartos. Dois compartilham um banheiro convenientemente localizado, enquanto a suíte principal tem seu próprio banheiro com chuveiro de azulejos e um grande closet. Todas as casas de banho e despensa têm bancadas em mármore. O tapete cinza claro está em todos os quartos, enquanto o piso LVP cinza está no resto da casa. Há armários de madeira, vedações de janela de madeira e maçanetas de vidro antigas. A lavandaria tem um armário de arrumos, bem como um lavatório acessível através da garagem. Outro destaque importante é a sala mecânica interna, permitindo maior aproveitamento de espaço na garagem. A garagem de dois carros tem uma porta de 8' atualizada e é de 960 pés quadrados, proporcionando estacionamento seguro e armazenamento extra para ferramentas e equipamentos recreativos. Casa está na água da cidade e tem muitas atualizações. O Builder presta muita atenção aos detalhes durante todo o processo. A previsão de conclusão é junho.
Features:
- Air Conditioning