PICTURES ARE LOADING...
House & single-family home for sale in São Lourenço
USD 3,014,480
House & Single-family home (For sale)
107,639 sqft
Reference:
EDEN-T97155027
/ 97155027
Reference:
EDEN-T97155027
Country:
PT
City:
Azeitao
Category:
Residential
Listing type:
For sale
Property type:
House & Single-family home
Property size:
107,639 sqft
AVERAGE HOME VALUES IN SÃO LOURENÇO
REAL ESTATE PRICE PER SQFT IN NEARBY CITIES
| City |
Avg price per sqft house |
Avg price per sqft apartment |
|---|---|---|
| Setúbal | USD 302 | USD 281 |
| Quinta do Conde | USD 243 | USD 197 |
| Setúbal | USD 338 | USD 276 |
| Sesimbra | USD 279 | USD 403 |
| Palmela | USD 276 | USD 233 |
| Seixal | USD 292 | USD 261 |
| Moita | USD 198 | USD 172 |
| Moita | - | USD 194 |
| Barreiro | - | USD 214 |
| Almada | USD 344 | USD 295 |
| Almada | USD 301 | USD 277 |
| Montijo | USD 259 | USD 276 |
| Alcochete | USD 281 | USD 332 |
| Lisboa | USD 677 | USD 630 |
| Alcochete | USD 296 | USD 379 |
| Algés | - | USD 557 |
| Linda a Velha | - | USD 518 |
| Alfragide | - | USD 341 |
| Amadora | - | USD 292 |
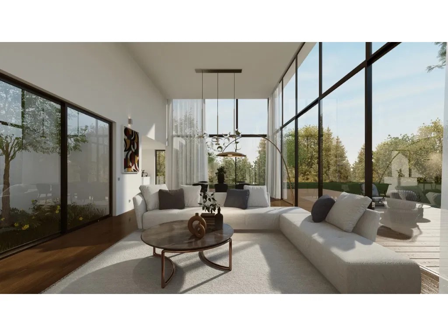
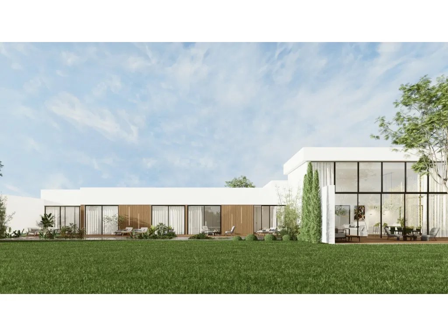
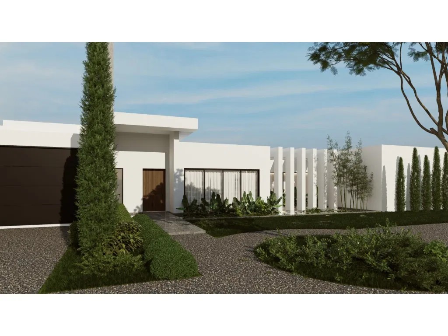
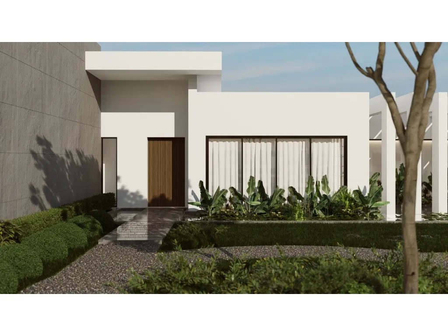
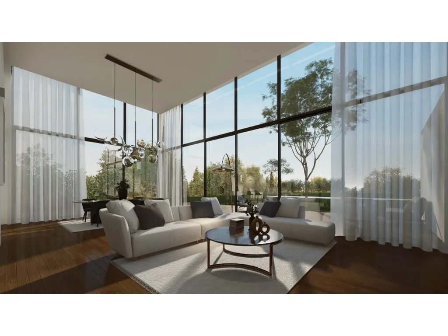
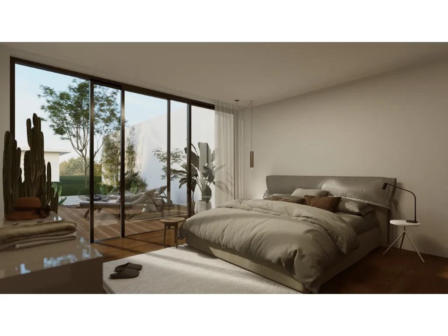
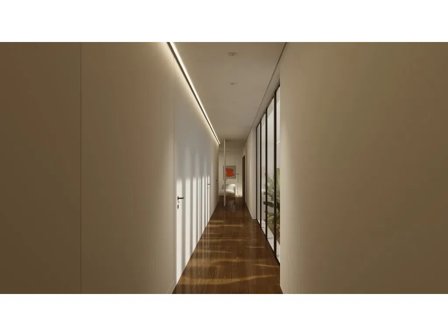
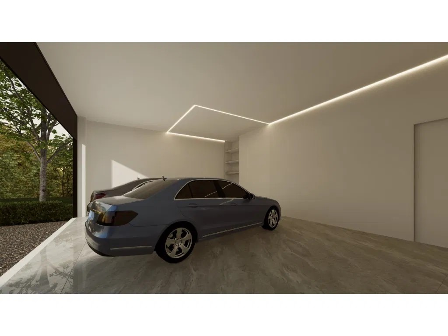
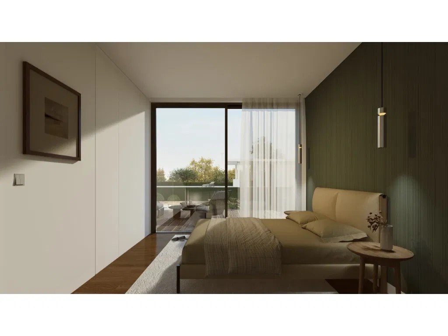
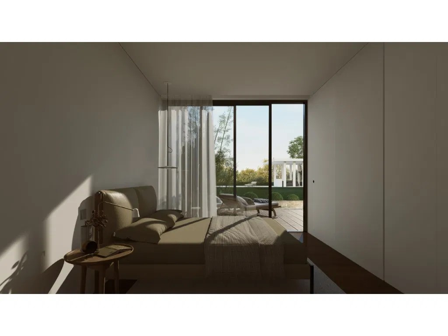
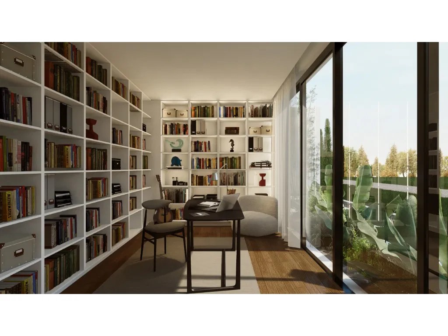
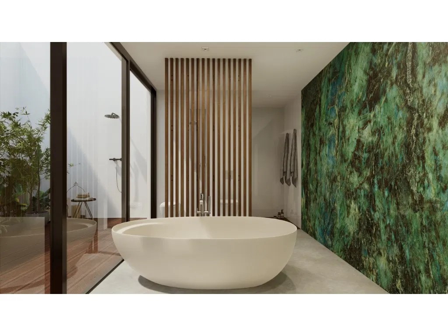
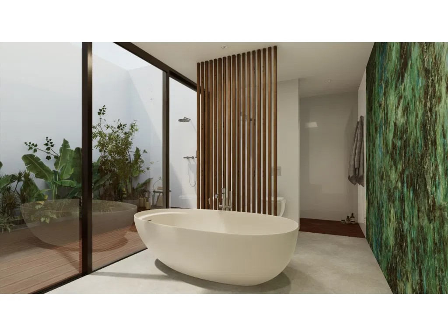
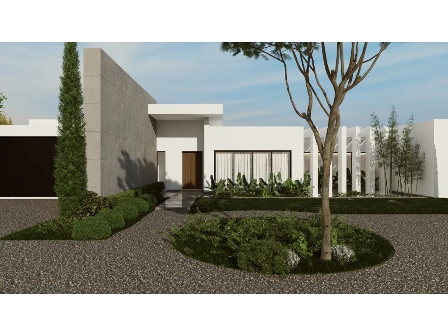
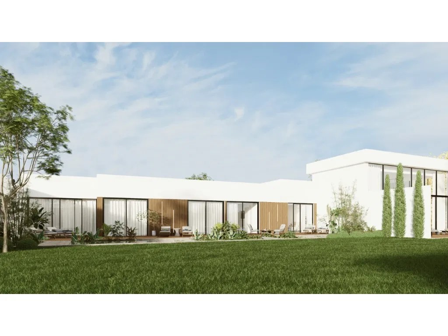
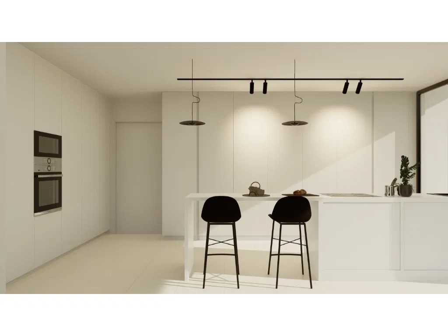
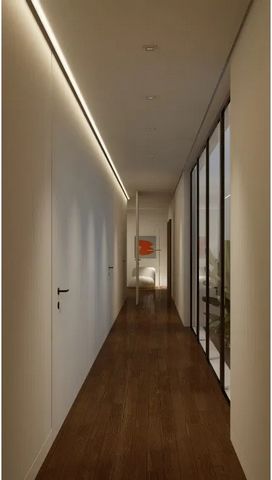
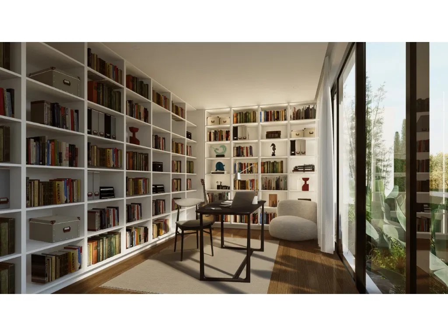
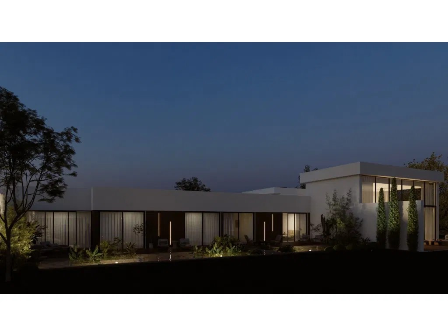
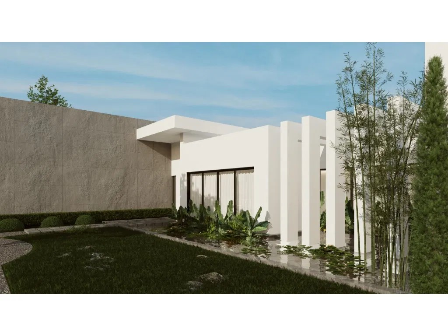
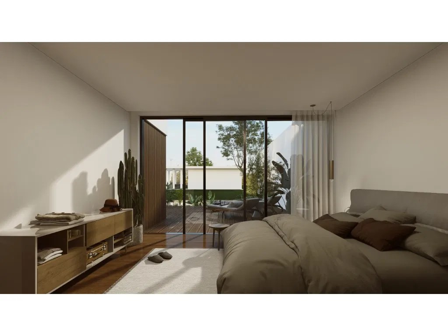
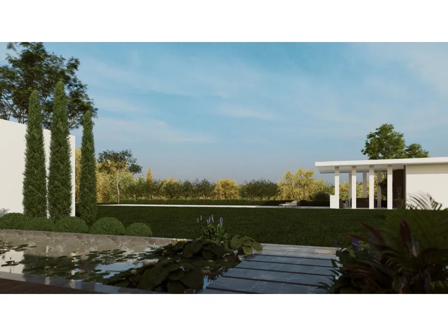
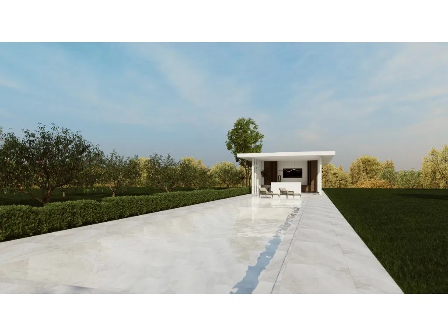
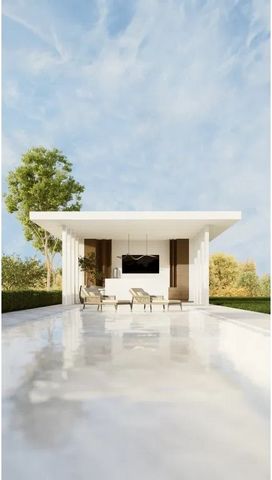
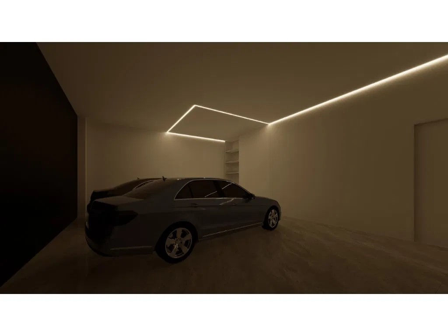
In the construction of the villa, materials of excellence will be used, with stunning details, such as the two water mirrors around the house both at the entrance and next to the bedrooms. There will also be a floor fireplace by the pool and an outdoor kitchen with barbecue. Outside, you will also have a suite independent of the villa. The pool has a size of (21m x 6m) with a tanning platform.
The villa consists of:
-Hall
- Equipped kitchen (23.50 m2)
- Pantry and laundry room (17.60 m2)
- Living room (58.00 m2)
- Conservatory (12.00 m2)
- Service bathroom (2.70 m2)
- Library (18.25 m2)
- Hallway with storage and views of the water mirror
- Four suite with wardrobe (15.00 m2 / 16.00 m2 / 16.00 m2 / 16 m2)
- Bathroom of the suites (3.80m2 / 3.80m2 / 3.80m2 / 3.80m2)
- Master suite with closet (23.00m2)
- Closet master suite (11.75m2)
- Master suite bathroom with private patio (18.35 m2).
In the outdoor space there is a garden area, swimming pool with tanning platform (21m x 6m), floor fireplace with seating around it, outdoor kitchen next to the pool with porch, barbecue, a suite (12.50 m2), a bathroom to support the outside and agricultural support warehouse (21.60m2).
House with modern finishes, electric shutters, PVC frames with double glazing, video intercom, central vacuum, solar panels for water heating, underfloor heating, ducted air conditioning and fully equipped kitchen.
The area where the villa is located is a quiet and welcoming place.
Around them are green spaces for strolling, restaurants, easy access to hypermarkets, hospital, primary and secondary schools, and easy access to public transport and highways.
Work is expected to be completed by the end of 2024
Energy Rating: A
Quinta de Charme with 6 Suites and Swimming Pool inserted in a plot of 10,000 m2 in Azeitão
In the construction of the villa will be used materials of excellence, with stunning details, as the two water mirrors around the villa both at the entrance and together to the rooms. There will also be a floor fireplace by the pool and an outdoor kitchen with barbecue. Outside, you will also have a suite independent of the villa. The swimming pool has a dimension of (21m x 6m) with a tanning platform.
The villa consists of:
Hall, equipped kitchen (23.50 m2), pantry and laundry (17.60 m2), living room (58.00 m2), winter garden (12.00 m2), bathroom service (2.70 m2), library (18.25 m2), hallway with storage and view of the water mirror, four suite with wardrobe (15.00 m2 /16.00 m2 /16.00 m2 / 16 m2), bathroom of the suites (3.80m2 / 3.80m2 / 3.80m2 / 3.80m2), a master suite with closet (23.00m2), closet master suite (11.75m2) and bathroom of the master suite with private patio (18.35 m2).
In the outdoor space there is a garden area, swimming pool with tanning platform (21m x 6m), floor fireplace with seats around it, outdoor kitchen by the pool with porch, barbecue, a suite (12.50 m2), a bathroom to support the outside and agricultural support warehouse (21.60m2).
House with modern finishes, electric blinds, PVC frames with double glazing, video intercom, central vacuum, solar panels for water heating, underfloor heating, air conditioning by ducts and fully equipped kitchen.
The area where the villa is situated is a quiet and welcoming place.
Around them they have green spaces for sightseeing, restaurants, easy access to hypermarkets, hospital, primary and secondary schools, and easy access to public transport and motorways.
Work is expected to be completed by the end of 2022.
Energy Rating: A View more View less Charmanter Bauernhof mit 6 Suiten und Swimmingpool auf einem Grundstück von 10.000 m2 in Azeitão
Beim Bau der Villa werden hochwertige Materialien verwendet, mit atemberaubenden Details, wie den beiden Wasserspiegeln rund um das Haus sowohl am Eingang als auch neben den Schlafzimmern. Es wird auch einen Kamin am Pool und eine Außenküche mit Grill geben. Im Außenbereich haben Sie auch eine von der Villa unabhängige Suite. Der Pool hat eine Größe von (21m x 6m) mit einer Solariumsplattform.
Die Villa besteht aus:
-Halle
- Ausgestattete Küche (23,50 m2)
- Speisekammer und Waschküche (17,60 m2)
- Wohnzimmer (58.00 m2)
- Wintergarten (12,00 m2)
- Service-Badezimmer (2,70 m2)
- Bibliothek (18,25 m2)
- Flur mit Stauraum und Blick auf den Wasserspiegel
- Vier Suiten mit Kleiderschrank (15,00 m2 / 16,00 m2 / 16,00 m2 / 16 m2)
- Badezimmer der Suiten (3,80 m2 / 3,80 m2 / 3,80 m2 / 3,80 m2)
- Master-Suite mit Kleiderschrank (23.00m2)
- Master-Suite mit Kleiderschrank (11,75 m2)
- Master-Suite-Badezimmer mit privater Terrasse (18,35 m2).
Im Außenbereich gibt es einen Gartenbereich, einen Swimmingpool mit Solarium (21 m x 6 m), einen Kamin mit Sitzgelegenheiten, eine Außenküche neben dem Pool mit Veranda, einen Grill, eine Suite (12,50 m2), ein Badezimmer zur Unterstützung des Außenbereichs und ein landwirtschaftliches Unterstützungslager (21,60 m2).
Haus mit modernen Oberflächen, elektrischen Rollläden, PVC-Rahmen mit Doppelverglasung, Video-Gegensprechanlage, Zentralstaubsauger, Sonnenkollektoren für die Warmwasserbereitung, Fußbodenheizung, Klimaanlage und voll ausgestatteter Küche.
Die Gegend, in der sich die Villa befindet, ist ein ruhiger und einladender Ort.
Um sie herum gibt es Grünflächen zum Flanieren, Restaurants, einen einfachen Zugang zu Hypermärkten, Krankenhäusern, Grund- und Sekundarschulen sowie eine gute Anbindung an öffentliche Verkehrsmittel und Autobahnen.
Die Arbeiten sollen bis Ende 2024 abgeschlossen sein
Energieeffizienzklasse: A
Quinta de Charme mit 6 Suiten und Swimmingpool auf einem Grundstück von 10.000 m2 in Azeitão
Beim Bau der Villa werden hochwertige Materialien mit atemberaubenden Details verwendet, wie die beiden Wasserspiegel rund um die Villa sowohl am Eingang als auch zusammen zu den Zimmern. Es wird auch einen Kamin am Pool und eine Außenküche mit Grill geben. Im Außenbereich haben Sie auch eine von der Villa unabhängige Suite. Das Schwimmbad hat eine Abmessung von (21m x 6m) mit einer Solariumplattform.
Die Villa besteht aus:
Flur, ausgestattete Küche (23,50 m2), Speisekammer und Waschküche (17,60 m2), Wohnzimmer (58,00 m2), Wintergarten (12,00 m2), Toilettenservice (2,70 m2), Bibliothek (18,25 m2), Flur mit Abstellraum und Blick auf den Wasserspiegel, vier Suiten mit Kleiderschrank (15,00 m2 /16,00 m2 / 16,00 m2 / 16 m2), Badezimmer der Suiten (3,80 m2 / 3,80 m2 / 3,80 m2 / 3,80 m2), eine Master-Suite mit Kleiderschrank (23,00 m2), Schrank Master Suite (11,75m2) und Badezimmer der Master Suite mit privater Terrasse (18,35 m2).
Im Außenbereich gibt es einen Gartenbereich, einen Swimmingpool mit Solarium (21 m x 6 m), einen Kamin mit Sitzgelegenheiten drumherum, eine Außenküche am Pool mit Veranda, einen Grill, eine Suite (12,50 m2), ein Badezimmer zur Unterstützung des Außenbereichs und ein landwirtschaftliches Unterstützungslager (21,60 m2).
Haus mit modernen Oberflächen, elektrischen Jalousien, PVC-Rahmen mit Doppelverglasung, Video-Gegensprechanlage, Zentralstaubsauger, Sonnenkollektoren für die Warmwasserbereitung, Fußbodenheizung, Klimaanlage durch Kanäle und voll ausgestatteter Küche.
Die Gegend, in der sich die Villa befindet, ist ein ruhiger und einladender Ort.
Um sie herum gibt es Grünflächen für Sehenswürdigkeiten, Restaurants, eine gute Anbindung an Hypermärkte, Krankenhäuser, Grund- und Sekundarschulen sowie eine gute Anbindung an öffentliche Verkehrsmittel und Autobahnen.
Die Arbeiten sollen bis Ende 2022 abgeschlossen sein.
Energieeffizienzklasse: A Charmante ferme avec 6 suites et piscine sur un terrain de 10 000 m2 à Azeitão
Dans la construction de la villa, des matériaux d’excellence seront utilisés, avec des détails étonnants, tels que les deux miroirs d’eau autour de la maison à la fois à l’entrée et à côté des chambres. Il y aura également une cheminée au sol au bord de la piscine et une cuisine extérieure avec barbecue. A l’extérieur, vous disposerez également d’une suite indépendante de la villa. La piscine a une taille de (21m x 6m) avec une plate-forme de bronzage.
La villa se compose de :
-Salle
- Cuisine équipée (23,50 m2)
- Garde-manger et buanderie (17,60 m2)
- Salon (58.00 m2)
- Véranda (12.00 m2)
- Salle de bain de service (2,70 m2)
- Bibliothèque (18,25 m2)
- Couloir avec rangement et vue sur le miroir d’eau
- Quatre suites avec placard (15,00 m2 / 16,00 m2 / 16,00 m2 / 16 m2)
- Salle de bain des suites (3.80m2 / 3.80m2 / 3.80m2 / 3.80m2)
- Suite parentale avec placard (23.00m2)
- Placard suite parentale (11.75m2)
- Salle de bain parentale avec patio privé (18,35 m2).
Dans l’espace extérieur, il y a un jardin, une piscine avec plate-forme de bronzage (21 m x 6 m), une cheminée au sol avec des sièges autour, une cuisine extérieure à côté de la piscine avec porche, barbecue, une suite (12,50 m2), une salle de bain pour soutenir l’extérieur et un entrepôt de soutien agricole (21,60 m2).
Maison avec des finitions modernes, volets roulants électriques, cadres en PVC avec double vitrage, interphone vidéo, aspirateur central, panneaux solaires pour le chauffage de l’eau, chauffage au sol, climatisation canalisée et cuisine entièrement équipée.
La zone où se trouve la villa est un endroit calme et accueillant.
Autour d’eux se trouvent des espaces verts pour se promener, des restaurants, un accès facile aux hypermarchés, à l’hôpital, aux écoles primaires et secondaires, et un accès facile aux transports en commun et aux autoroutes.
Les travaux devraient être terminés d’ici la fin de l’année 2024
Classe énergétique : A
Quinta de Charme avec 6 Suites et Piscine insérée dans un terrain de 10 000 m2 à Azeitão
Dans la construction de la villa seront utilisés des matériaux d’excellence, avec des détails étonnants, comme les deux miroirs d’eau autour de la villa à la fois à l’entrée et ensemble dans les chambres. Il y aura également une cheminée au sol au bord de la piscine et une cuisine extérieure avec barbecue. A l’extérieur, vous disposerez également d’une suite indépendante de la villa. La piscine a une dimension de (21m x 6m) avec une plate-forme de bronzage.
La villa se compose de :
Hall, cuisine équipée (23,50 m2), cellier et buanderie (17,60 m2), salon (58,00 m2), jardin d’hiver (12,00 m2), salle de bain (2,70 m2), bibliothèque (18,25 m2), couloir avec rangement et vue sur le miroir d’eau, quatre suites avec placard (15,00 m2 /16,00 m2 /16,00 m2 / 16 m2), salle de bains des suites (3,80m2 / 3,80m2 / 3,80m2 / 3,80m2 / 3,80m2), une suite parentale avec placard (23,00m2), Placard suite parentale (11,75m2) et salle de bain de la suite parentale avec patio privatif (18,35 m2).
Dans l’espace extérieur, il y a un jardin, une piscine avec plate-forme de bronzage (21 m x 6 m), une cheminée au sol avec des sièges autour, une cuisine extérieure au bord de la piscine avec porche, un barbecue, une suite (12,50 m2), une salle de bain pour soutenir l’extérieur et un entrepôt de soutien agricole (21,60 m2).
Maison avec des finitions modernes, stores électriques, cadres en PVC avec double vitrage, interphone vidéo, aspirateur central, panneaux solaires pour le chauffage de l’eau, chauffage au sol, climatisation par conduits et cuisine entièrement équipée.
La zone où se trouve la villa est un endroit calme et accueillant.
Autour d’eux, ils ont des espaces verts pour faire du tourisme, des restaurants, un accès facile aux hypermarchés, à l’hôpital, aux écoles primaires et secondaires, et un accès facile aux transports en commun et aux autoroutes.
Les travaux devraient être terminés d’ici la fin de l’année 2022.
Classe énergétique : A Charmante boerderij met 6 suites en zwembad op een perceel van 10.000 m2 in Azeitão
Bij de bouw van de villa wordt gebruik gemaakt van materialen van topkwaliteit, met prachtige details, zoals de twee waterspiegels rondom het huis zowel bij de entree als naast de slaapkamers. Er komt ook een vloerhaard bij het zwembad en een buitenkeuken met barbecue. Buiten heeft u ook een suite onafhankelijk van de villa. Het zwembad heeft een afmeting van (21m x 6m) met een zonnebank.
De villa bestaat uit:
-Hal
- Ingerichte keuken (23,50 m2)
- Bijkeuken en wasruimte (17,60 m2)
- Woonkamer (58.00 m2)
- Serre (12.00 m2)
- Service badkamer (2,70 m2)
- Bibliotheek (18,25 m2)
- Hal met berging en zicht op de waterspiegel
- Vier suites met kledingkast (15.00 m2 / 16.00 m2 / 16.00 m2 / 16 m2)
- Badkamer van de suites (3.80m2 / 3.80m2 / 3.80m2 / 3.80m2)
- Master suite met vaste kast (23.00m2)
- Kast master suite (11.75m2)
- Master suite badkamer met eigen patio (18,35 m2).
In de buitenruimte is er een tuin, zwembad met zonnebank (21m x 6m), open haard met zitplaatsen eromheen, buitenkeuken naast het zwembad met veranda, barbecue, een suite (12,50 m2), een badkamer om de buitenkant te ondersteunen en agrarisch ondersteuningsmagazijn (21,60m2).
Huis met moderne afwerking, elektrische rolluiken, PVC-kozijnen met dubbele beglazing, video-intercom, centraal vacuüm, zonnepanelen voor waterverwarming, vloerverwarming, geleide airconditioning en volledig uitgeruste keuken.
Het gebied waar de villa zich bevindt is een rustige en gastvrije plek.
Eromheen zijn groene ruimtes om te wandelen, restaurants, gemakkelijke toegang tot hypermarkten, ziekenhuizen, basis- en middelbare scholen en gemakkelijke toegang tot het openbaar vervoer en snelwegen.
Naar verwachting zijn de werkzaamheden eind 2024 afgerond
Energielabel: A
Quinta de Charme met 6 suites en zwembad op een perceel van 10.000 m2 in Azeitão
Bij de bouw van de villa zullen materialen van uitmuntendheid worden gebruikt, met verbluffende details, zoals de twee waterspiegels rond de villa, zowel bij de ingang als samen naar de kamers. Er komt ook een vloerhaard bij het zwembad en een buitenkeuken met barbecue. Buiten heeft u ook een suite onafhankelijk van de villa. Het zwembad heeft een afmeting van (21m x 6m) met een zonnebank.
De villa bestaat uit:
Hal, ingerichte keuken (23,50 m2), bijkeuken en wasruimte (17,60 m2), woonkamer (58,00 m2), wintertuin (12,00 m2), badkamerservice (2,70 m2), bibliotheek (18,25 m2), hal met berging en zicht op de waterspiegel, vier suites met kledingkast (15,00 m2 /16,00 m2 /16,00 m2 / 16,00 m2), badkamer van de suites (3,80m2 / 3,80m2 / 3,80m2 / 3,80m2), een master suite met kast (23,00m2), Kast master suite (11,75m2) en badkamer van de master suite met eigen patio (18,35 m2).
In de buitenruimte is er een tuin, zwembad met zonnebank (21m x 6m), open haard met zitjes eromheen, buitenkeuken bij het zwembad met veranda, barbecue, een suite (12,50 m2), een badkamer om de buitenkant te ondersteunen en een agrarisch ondersteuningsmagazijn (21,60m2).
Huis met moderne afwerking, elektrische rolluiken, PVC-kozijnen met dubbele beglazing, video-intercom, centraal vacuüm, zonnepanelen voor waterverwarming, vloerverwarming, airconditioning via kanalen en volledig uitgeruste keuken.
Het gebied waar de villa zich bevindt is een rustige en gastvrije plek.
Om hen heen hebben ze groene ruimtes voor sightseeing, restaurants, gemakkelijke toegang tot hypermarkten, ziekenhuizen, basis- en middelbare scholen en gemakkelijke toegang tot het openbaar vervoer en snelwegen.
Naar verwachting zijn de werkzaamheden eind 2022 afgerond.
Energielabel: A Quinta de Charme C/ 6 Suites e Piscina inserida num lote de 10.000 m2 em Azeitão
Na construção da moradia serão utilizados matérias de excelência, com pormenores deslumbrantes, como os dois espelhos de água em redor da moradia tanto na entrada como juntos aos quartos. Irá também haver uma lareira de chão junto da piscina e uma cozinha exterior com barbecue. No exterior ainda, terá uma suite independente da moradia. A Piscina tem uma dimensão de (21m x 6m) com uma plataforma de bronzeamento.
A moradia é composta por:
- Hall
- Cozinha equipada (23,50 m2)
- Despensa e lavandaria (17,60 m2)
- Sala (58,00 m2)
- Jardim de inverno (12,00 m2)
- Casa de banho serviço (2,70 m2)
- Biblioteca (18,25 m2)
- Corredor com arrumação e vista para o espelho de água
- Quatro suite com roupeiro (15,00 m2 /16,00 m2 /16,00 m2 / 16 m2)
- Casa de banho das suites (3,80m2 / 3,80m2 / 3,80m2 / 3,80m2)
- Master suite com closet (23,00m2)
- Closet master suite (11,75m2)
- Casa de banho da master suite com pátio privativo(18,35 m2).
No espaço exterior existe uma zona de jardim, piscina com plataforma de bronzeamento (21m x 6m), lareira de chão com lugares em seu redor, cozinha exterior junto da piscina com alpendre, barbecue, uma suite (12,50 m2), uma casa de banho de apoio ao exterior e armazém de apoio agrícola (21,60m2).
Moradia com acabamentos modernos, estores eléctricos, caixilharia em PVC com vidros duplos, video porteiro, aspiração central, painéis solares para o aquecimento das águas, pavimento radiante, ar condicionado por condutas e cozinha totalmente equipada.
A zona onde a moradia está situada é um local calmo e acolhedor.
No seu redor têm espaços verdes para passear, restaurantes, fácil acesso a hipermercados, hospital, escolas primária e secundária, e fácil acesso a transportes públicos e auto estradas.
Previsão de conclusão de obra no final de 2024
Categoria Energética: A
Quinta de Charme with 6 Suites and Swimming Pool inserted in a plot of 10,000 m2 in Azeitão
In the construction of the villa will be used materials of excellence, with stunning details, as the two water mirrors around the villa both at the entrance and together to the rooms. There will also be a floor fireplace by the pool and an outdoor kitchen with barbecue. Outside, you will also have a suite independent of the villa. The swimming pool has a dimension of (21m x 6m) with a tanning platform.
The villa consists of:
Hall, equipped kitchen (23.50 m2), pantry and laundry (17.60 m2), living room (58.00 m2), winter garden (12.00 m2), bathroom service (2.70 m2), library (18.25 m2), hallway with storage and view of the water mirror, four suite with wardrobe (15.00 m2 /16.00 m2 /16.00 m2 / 16 m2), bathroom of the suites (3.80m2 / 3.80m2 / 3.80m2 / 3.80m2), a master suite with closet (23.00m2), closet master suite (11.75m2) and bathroom of the master suite with private patio (18.35 m2).
In the outdoor space there is a garden area, swimming pool with tanning platform (21m x 6m), floor fireplace with seats around it, outdoor kitchen by the pool with porch, barbecue, a suite (12.50 m2), a bathroom to support the outside and agricultural support warehouse (21.60m2).
House with modern finishes, electric blinds, PVC frames with double glazing, video intercom, central vacuum, solar panels for water heating, underfloor heating, air conditioning by ducts and fully equipped kitchen.
The area where the villa is situated is a quiet and welcoming place.
Around them they have green spaces for sightseeing, restaurants, easy access to hypermarkets, hospital, primary and secondary schools, and easy access to public transport and motorways.
Work is expected to be completed by the end of 2022.
Energy Rating: A Fattoria di charme con 6 suite e piscina su un terreno di 10.000 m2 ad Azeitão
Nella costruzione della villa verranno utilizzati materiali d'eccellenza, con dettagli sorprendenti, come i due specchi d'acqua intorno alla casa sia all'ingresso che accanto alle camere da letto. Ci sarà anche un camino a pavimento a bordo piscina e una cucina esterna con barbecue. All'esterno, avrete a disposizione anche una suite indipendente dalla villa. La piscina ha una dimensione di (21m x 6m) con una piattaforma abbronzante.
La villa è composta da:
-Corridoio
- Cucina attrezzata (23,50 m2)
- Dispensa e lavanderia (17,60 m2)
- Soggiorno (58,00 m2)
- Giardino d'inverno (12,00 m2)
- Bagno di servizio (2,70 m2)
- Biblioteca (18,25 m2)
- Corridoio con ripostiglio e vista sullo specchio d'acqua
- Quattro suite con armadio (15,00 m2 / 16,00 m2 / 16,00 m2 / 16 m2)
- Bagno delle suite (3.80m2 / 3.80m2 / 3.80m2 / 3.80m2)
- Master suite con armadio (23,00 m2)
- Armadio master suite (11,75 m2)
- Bagno padronale con patio privato (18,35 m2).
Nello spazio esterno c'è un'area giardino, piscina con piattaforma abbronzante (21 m x 6 m), camino a pavimento con posti a sedere intorno, cucina esterna accanto alla piscina con portico, barbecue, una suite (12,50 m2), un bagno per sostenere l'esterno e magazzino di supporto agricolo (21,60 m2).
Casa con finiture moderne, tapparelle elettriche, infissi in PVC con doppi vetri, videocitofono, aspirapolvere centralizzato, pannelli solari per il riscaldamento dell'acqua, riscaldamento a pavimento, aria condizionata canalizzata e cucina completamente attrezzata.
La zona in cui si trova la villa è un luogo tranquillo e accogliente.
Intorno a loro ci sono spazi verdi per passeggiare, ristoranti, un facile accesso agli ipermercati, all'ospedale, alle scuole primarie e secondarie e un facile accesso ai trasporti pubblici e alle autostrade.
Il completamento dei lavori è previsto entro la fine del 2024
Classe Energetica: A
Quinta de Charme con 6 suite e piscina inserita in un terreno di 10.000 m2 ad Azeitão
Nella costruzione della villa saranno utilizzati materiali d'eccellenza, con dettagli sorprendenti, come i due specchi d'acqua che circondano la villa sia all'ingresso che insieme alle stanze. Ci sarà anche un camino a pavimento a bordo piscina e una cucina esterna con barbecue. All'esterno, avrete a disposizione anche una suite indipendente dalla villa. La piscina ha una dimensione di (21m x 6m) con una piattaforma abbronzante.
La villa è composta da:
Ingresso, cucina attrezzata (23,50 m2), dispensa e lavanderia (17,60 m2), soggiorno (58,00 m2), giardino d'inverno (12,00 m2), servizio bagno (2,70 m2), biblioteca (18,25 m2), corridoio con ripostiglio e vista sullo specchio d'acqua, quattro suite con armadio (15,00 m2 /16,00 m2 /16,00 m2 / 16,00 m2 / 16 m2), bagno delle suite (3,80 m2 / 3,80 m2 / 3,80 m2 / 3,80 m2), una master suite con armadio (23,00 m2), Armadio Master Suite (11,75 m2) e bagno della Master Suite con patio privato (18,35 m2).
Nello spazio esterno c'è un'area giardino, piscina con piattaforma abbronzante (21 m x 6 m), camino a pavimento con posti a sedere intorno, cucina esterna a bordo piscina con portico, barbecue, una suite (12,50 m2), un bagno per sostenere l'esterno e magazzino di supporto agricolo (21,60 m2).
Casa con finiture moderne, tapparelle elettriche, infissi in PVC con doppi vetri, videocitofono, aspirapolvere centralizzato, pannelli solari per il riscaldamento dell'acqua, riscaldamento a pavimento, aria condizionata tramite canalizzazioni e cucina completamente attrezzata.
La zona in cui si trova la villa è un luogo tranquillo e accogliente.
Intorno a loro ci sono spazi verdi per visitare la città, ristoranti, un facile accesso agli ipermercati, all'ospedale, alle scuole primarie e secondarie e un facile accesso ai trasporti pubblici e alle autostrade.
Il completamento dei lavori è previsto entro la fine del 2022.
Classe Energetica: A Charming Farm with 6 Suites and Swimming Pool on a plot of 10,000 m2 in Azeitão
In the construction of the villa, materials of excellence will be used, with stunning details, such as the two water mirrors around the house both at the entrance and next to the bedrooms. There will also be a floor fireplace by the pool and an outdoor kitchen with barbecue. Outside, you will also have a suite independent of the villa. The pool has a size of (21m x 6m) with a tanning platform.
The villa consists of:
-Hall
- Equipped kitchen (23.50 m2)
- Pantry and laundry room (17.60 m2)
- Living room (58.00 m2)
- Conservatory (12.00 m2)
- Service bathroom (2.70 m2)
- Library (18.25 m2)
- Hallway with storage and views of the water mirror
- Four suite with wardrobe (15.00 m2 / 16.00 m2 / 16.00 m2 / 16 m2)
- Bathroom of the suites (3.80m2 / 3.80m2 / 3.80m2 / 3.80m2)
- Master suite with closet (23.00m2)
- Closet master suite (11.75m2)
- Master suite bathroom with private patio (18.35 m2).
In the outdoor space there is a garden area, swimming pool with tanning platform (21m x 6m), floor fireplace with seating around it, outdoor kitchen next to the pool with porch, barbecue, a suite (12.50 m2), a bathroom to support the outside and agricultural support warehouse (21.60m2).
House with modern finishes, electric shutters, PVC frames with double glazing, video intercom, central vacuum, solar panels for water heating, underfloor heating, ducted air conditioning and fully equipped kitchen.
The area where the villa is located is a quiet and welcoming place.
Around them are green spaces for strolling, restaurants, easy access to hypermarkets, hospital, primary and secondary schools, and easy access to public transport and highways.
Work is expected to be completed by the end of 2024
Energy Rating: A
Quinta de Charme with 6 Suites and Swimming Pool inserted in a plot of 10,000 m2 in Azeitão
In the construction of the villa will be used materials of excellence, with stunning details, as the two water mirrors around the villa both at the entrance and together to the rooms. There will also be a floor fireplace by the pool and an outdoor kitchen with barbecue. Outside, you will also have a suite independent of the villa. The swimming pool has a dimension of (21m x 6m) with a tanning platform.
The villa consists of:
Hall, equipped kitchen (23.50 m2), pantry and laundry (17.60 m2), living room (58.00 m2), winter garden (12.00 m2), bathroom service (2.70 m2), library (18.25 m2), hallway with storage and view of the water mirror, four suite with wardrobe (15.00 m2 /16.00 m2 /16.00 m2 / 16 m2), bathroom of the suites (3.80m2 / 3.80m2 / 3.80m2 / 3.80m2), a master suite with closet (23.00m2), closet master suite (11.75m2) and bathroom of the master suite with private patio (18.35 m2).
In the outdoor space there is a garden area, swimming pool with tanning platform (21m x 6m), floor fireplace with seats around it, outdoor kitchen by the pool with porch, barbecue, a suite (12.50 m2), a bathroom to support the outside and agricultural support warehouse (21.60m2).
House with modern finishes, electric blinds, PVC frames with double glazing, video intercom, central vacuum, solar panels for water heating, underfloor heating, air conditioning by ducts and fully equipped kitchen.
The area where the villa is situated is a quiet and welcoming place.
Around them they have green spaces for sightseeing, restaurants, easy access to hypermarkets, hospital, primary and secondary schools, and easy access to public transport and motorways.
Work is expected to be completed by the end of 2022.
Energy Rating: A Encantadora Finca con 6 Suites y Piscina en una parcela de 10.000 m2 en Azeitão
En la construcción de la villa se utilizarán materiales de excelencia, con detalles impactantes, como los dos espejos de agua alrededor de la casa tanto en la entrada como junto a los dormitorios. También habrá una chimenea de suelo junto a la piscina y una cocina exterior con barbacoa. En el exterior, también dispondrá de una suite independiente de la villa. La piscina tiene un tamaño de (21m x 6m) con una plataforma de bronceado.
La villa consta de:
-Sala
- Cocina equipada (23,50 m2)
- Despensa y lavadero (17,60 m2)
- Salón comedor (58.00 m2)
- Invernadero (12.00 m2)
- Baño de servicio (2,70 m2)
- Biblioteca (18,25 m2)
- Pasillo con almacenaje y vistas al espejo de agua
- Cuádruple suite con armario (15,00 m2 / 16,00 m2 / 16,00 m2 / 16 m2)
- Baño de las suites (3.80m2 / 3.80m2 / 3.80m2 / 3.80m2)
- Suite principal con closet (23.00m2)
- Closet suite principal (11.75m2)
- Baño principal en suite con patio privado (18,35 m2).
En el espacio exterior hay una zona ajardinada, piscina con plataforma de bronceado (21m x 6m), chimenea de suelo con asientos alrededor, cocina exterior junto a la piscina con porche, barbacoa, una suite (12,50 m2), un baño para apoyar el exterior y almacén de apoyo agrícola (21,60m2).
Casa con acabados modernos, persianas eléctricas, marcos de PVC con doble acristalamiento, videoportero, aspiración centralizada, placas solares para calentamiento de agua, suelo radiante, aire acondicionado por conductos y cocina totalmente equipada.
La zona donde se encuentra la villa es un lugar tranquilo y acogedor.
A su alrededor hay espacios verdes para pasear, restaurantes, fácil acceso a hipermercados, hospitales, escuelas primarias y secundarias, y fácil acceso al transporte público y autopistas.
Se espera que las obras finalicen a finales de 2024
Calificación Energética: A
Quinta de Charme con 6 Suites y Piscina insertada en una parcela de 10.000 m2 en Azeitão
En la construcción de la villa se utilizarán materiales de excelencia, con detalles impactantes, como los dos espejos de agua alrededor de la villa tanto en la entrada como junto a las habitaciones. También habrá una chimenea de suelo junto a la piscina y una cocina exterior con barbacoa. En el exterior, también dispondrá de una suite independiente de la villa. La piscina tiene unas dimensiones de (21m x 6m) con una plataforma de bronceado.
La villa consta de:
Hall, cocina equipada (23.50 m2), despensa y lavandería (17.60 m2), sala comedor (58.00 m2), jardín de invierno (12.00 m2), baño de servicio (2.70 m2), biblioteca (18.25 m2), pasillo con bodega y vista al espejo de agua, cuatro suites con armario (15.00 m2 / 16.00 m2 /16.00 m2 / 16 m2), baño de las suites (3.80m2 / 3.80m2 / 3.80m2 / 3.80m2), una suite principal con closet (23.00m2), closet suite principal (11.75m2) y baño de la suite principal con patio privado (18.35 m2).
En el espacio exterior hay una zona ajardinada, piscina con plataforma de bronceado (21m x 6m), chimenea de suelo con asientos a su alrededor, cocina exterior junto a la piscina con porche, barbacoa, una suite (12,50 m2), un baño para apoyar el exterior y almacén de apoyo agrícola (21,60m2).
Casa con acabados modernos, persianas eléctricas, marcos de PVC con doble acristalamiento, videoportero, aspiración centralizada, placas solares para calentamiento de agua, suelo radiante, aire acondicionado por conductos y cocina totalmente equipada.
La zona donde se encuentra la villa es un lugar tranquilo y acogedor.
A su alrededor cuentan con espacios verdes para hacer turismo, restaurantes, fácil acceso a hipermercados, hospitales, escuelas primarias y secundarias, y fácil acceso al transporte público y autopistas.
Se espera que las obras finalicen a finales de 2022.
Calificación Energética: A Charmig gård med 6 sviter och pool på en tomt på 10 000 m2 i Azeitão
Vid byggandet av villan kommer material av högsta kvalitet att användas, med fantastiska detaljer, som de två vattenspeglarna runt huset både vid entrén och bredvid sovrummen. Det kommer även att finnas en öppen spis vid poolen och ett utekök med grill. Utanför har du också en svit som är oberoende av villan. Poolen har en storlek på (21m x 6m) med en solarieplattform.
Villan består av:
-Hall
- Utrustat kök (23,50 m2)
- Pentry och tvättstuga (17,60 m2)
- Vardagsrum (58.00 m2)
- Uterum (12.00 m2)
- Service badrum (2.70 m2)
- Bibliotek (18,25 m2)
- Hall med förvaring och utsikt över vattenspegeln
- Fyra sviter med garderob (15,00 m2 / 16,00 m2 / 16,00 m2 / 16 m2)
- Sviternas badrum (3,80 m2 / 3,80 m2 / 3,80 m2 / 3,80 m2)
- Master svit med garderob (23,00m2)
- Garderob master svit (11,75m2)
- Master suite badrum med egen uteplats (18,35 m2).
I utomhusutrymmet finns en trädgård, pool med solarieplattform (21m x 6m), öppen spis med sittplatser runt den, utekök bredvid poolen med veranda, grill, en svit (12,50 m2), ett badrum för att stödja utsidan och jordbruksstödlager (21,60m2).
Hus med modern finish, elektriska fönsterluckor, PVC-ramar med tvåglasfönster, videointercom, centraldammsugare, solpaneler för vattenuppvärmning, golvvärme, luftkonditionering och fullt utrustat kök.
Området där villan ligger är en lugn och välkomnande plats.
Runt dem finns grönområden för promenader, restauranger, enkel tillgång till stormarknader, sjukhus, grund- och gymnasieskolor och enkel tillgång till kollektivtrafik och motorvägar.
Arbetet beräknas vara klart i slutet av 2024
Energi betyg: A
Quinta de Charme med 6 sviter och pool infogad på en tomt på 10 000 m2 i Azeitão
Vid byggandet av villan kommer material av excellens att användas, med fantastiska detaljer, eftersom de två vattenspeglarna speglar runt villan både vid ingången och tillsammans med rummen. Det kommer även att finnas en öppen spis vid poolen och ett utekök med grill. Utanför har du också en svit som är oberoende av villan. Poolen har en dimension på (21m x 6m) med en solarieplattform.
Villan består av:
Hall, utrustat kök (23,50 m2), skafferi och tvättstuga (17,60 m2), vardagsrum (58,00 m2), vinterträdgård (12,00 m2), badrumsservice (2,70 m2), bibliotek (18,25 m2), hall med förvaring och utsikt över vattenspegeln, fyra sviter med garderob (15,00 m2 / 16,00 m2 / 16,00 m2 / 16 m2), badrum i sviterna (3,80m2 / 3,80m2 / 3,80m2 / 3,80m2), en master svit med garderob (23,00m2), Garderob master svit (11,75m2) och badrum i master bedroom med privat uteplats (18,35 m2).
I utomhusutrymmet finns en trädgård, pool med solarieplattform (21m x 6m), öppen spis med sittplatser runt den, utekök vid poolen med veranda, grill, en svit (12,50 m2), ett badrum för att stödja utsidan och jordbruksstödlager (21,60m2).
Hus med modern finish, elektriska persienner, PVC-ramar med tvåglasfönster, videointercom, centraldammsugare, solpaneler för vattenuppvärmning, golvvärme, luftkonditionering med kanaler och fullt utrustat kök.
Området där villan ligger är en lugn och välkomnande plats.
Runt dem har de grönområden för sightseeing, restauranger, enkel tillgång till stormarknader, sjukhus, grund- och gymnasieskolor och enkel tillgång till kollektivtrafik och motorvägar.
Arbetet beräknas vara klart i slutet av 2022.
Energi betyg: A