USD 1,198,493
7 bd
3,498 sqft
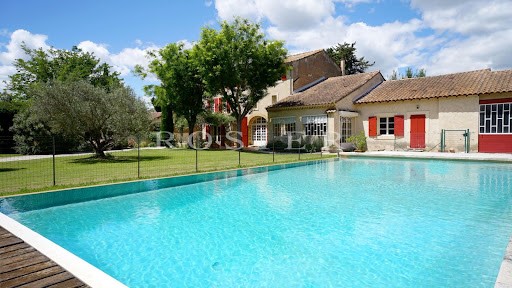
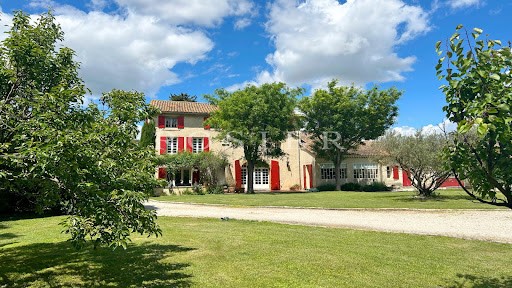
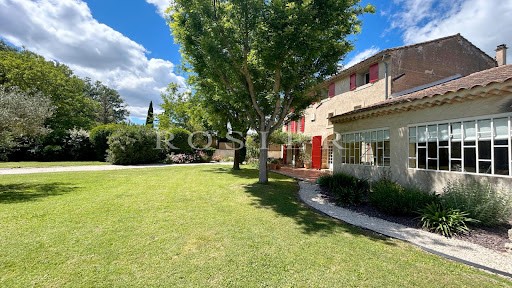
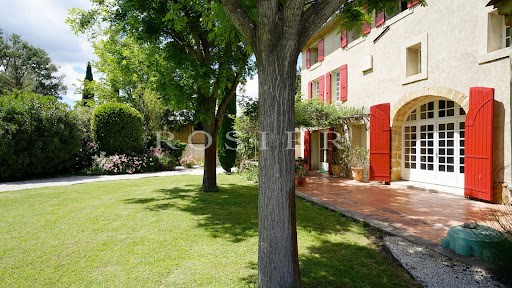
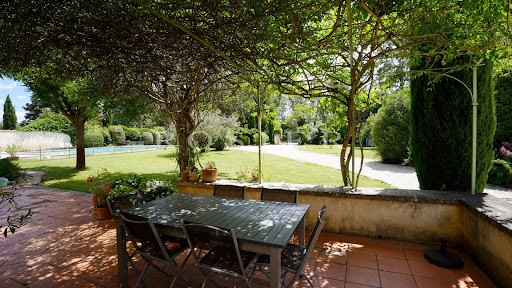
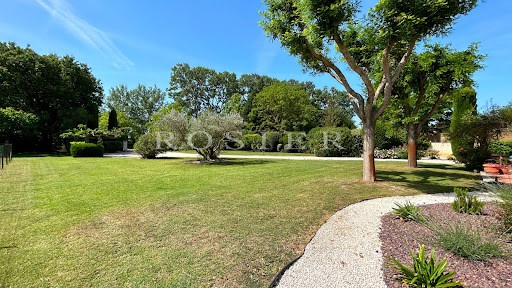
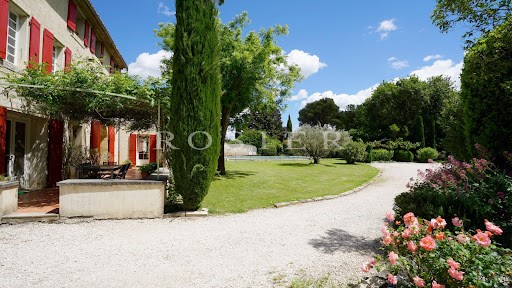
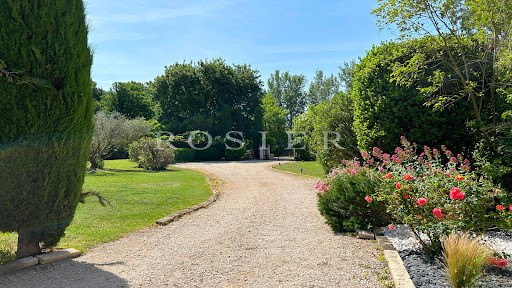
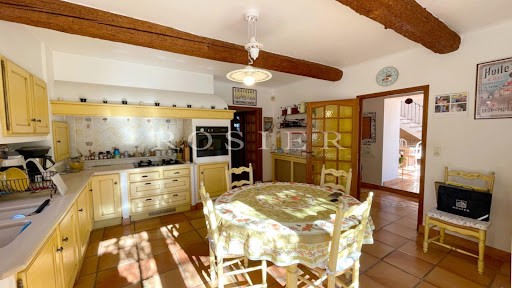
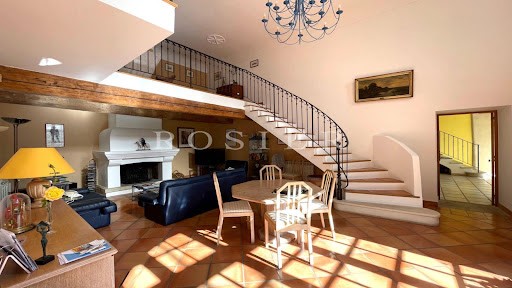
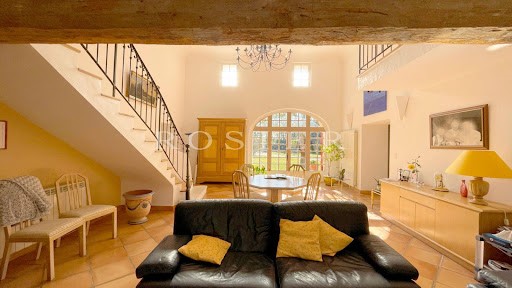
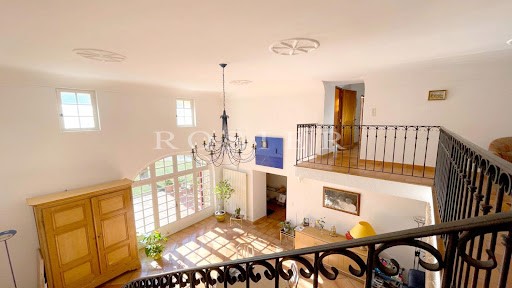
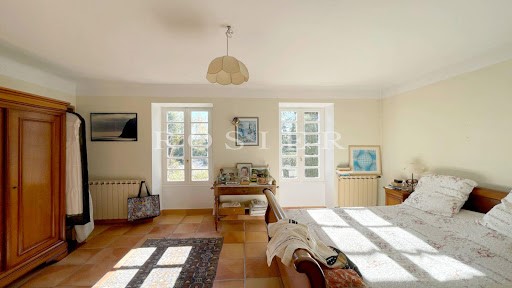
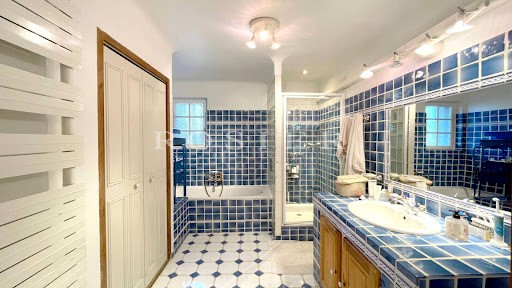
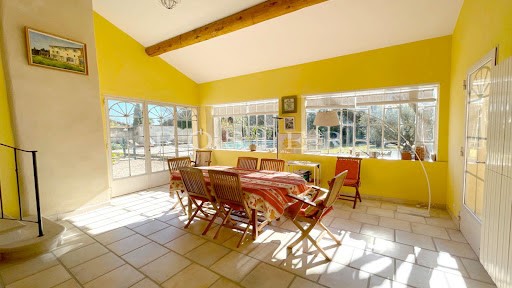
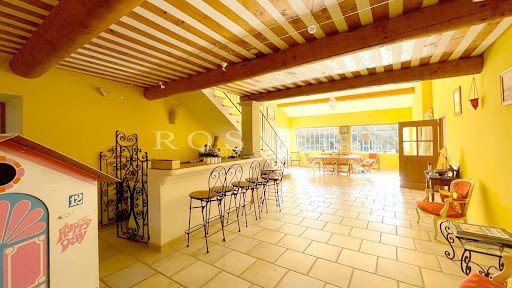
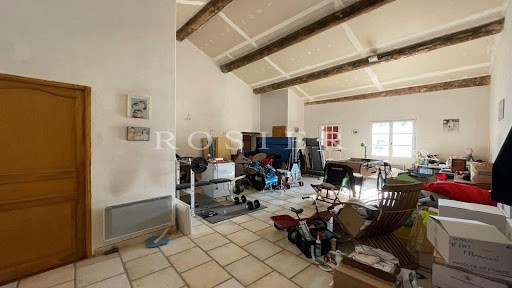
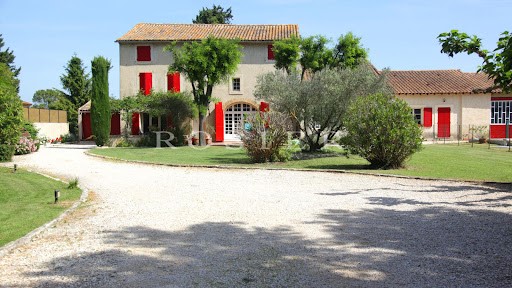
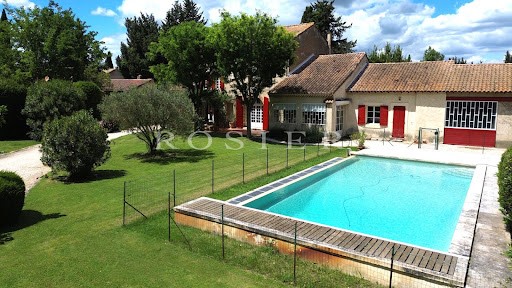
The building has three levels.
On the ground floor, an entrance hall leads to a kitchen, a toilet with washbasin, a linen room, a storeroom and a large, luminous 57 m² living room with fireplace, overlooked by a spacious mezzanine giving access to a children's bedroom I, a parents' bedroom II, a bathroom/shower and a separate toilet.
The second level includes: bedroom III with fitted closets, bedroom IV with fitted closets, a full bathroom, bedroom V, a games room, an office and a storage room.
Annexes and adjoining buildings:
- The former barn has been converted into a veranda, comfortably furnished and equipped with reversible air-conditioning, central heating, a wood-burning stove, a bar and a mezzanine/office, for receptions and family meals in all seasons, overlooking the garden and swimming pool.
- Accessible from the veranda and outside, a 50 m² space with a shower room, independent toilet, a VI bedroom and a small room (automatic watering system) could become an independent gite with high ceilings.
- The second barn (approx. 67 m²), enclosed by an original metal gate, houses the pool equipment room and a workshop.
- A 30 m² garage houses the boiler room, located to the west and accessible via the kitchen.
Outside: the terrace in front of the kitchen is shaded by a wrought-iron arbour covered with wisteria, and the 12m x 6m infinity pool is secured by an automatic shutter.
The garden is planted with fruit trees, plane trees that shade the terrace, olive trees, Florentine cypresses, rose bushes and ornamental plants, and there's a lovely grassy area in front of the house, facing the pool.
Services and equipment: mains water, septic tank, central oil-fired heating, reversible air conditioning, fireplace, wood-burning stove, PVC, aluminum and wood double-glazing, borehole, automatic watering system, outdoor lighting, double-glazed safety glass for the veranda.
This charming property opens onto the garden in a residential, nuisance-free neighborhood, and is ideal for a family home, guest house, gites or family reunion.
Unlimited potential and an ideal location, close to hiking and biking trails, close to amenities and shops; you can radiate as far as the Ventoux and Luberon areas.
10 min from L'Isle sur la Sorgue, 5 min from Pernes-les-Fontaines, 20 min from Carpentras, 15 min from freeway exits and 35 min from Avignon TGV station. View more View less Au coeur d'un environnement paisible et verdoyant, en bordure du canal, Mas historique de 1850, qui fut une ancienne magnanerie puis une exploitation agricole, déploie une surface habitable d’environ 390 m² sur un terrain arboré de 2296 m².
La construction se développe sur trois niveaux.En rez-de-jardin, un hall d’entrée dessert une cuisine, un wc avec lavabo, une lingerie, un cellier puis un grand séjour lumineux d’environ 57 m² avec cheminée surplombé par une spacieuse mezzanine qui permet l’accès à une chambre I enfant, une chambre II parentale, une salle de bains / douche, un wc indépendant.Le second niveau comprend : une chambre III avec placards, une chambre IV avec placards, une salle de bains complète, une chambre V, une pièce de jeux, un bureau et une pièce de rangement.
En annexes et en enfilade :L’ancienne grange est devenue une véranda, confortablement aménagée et équipée de la climatisation réversible, duchauffage central, d’un poêle à bois, d’un bar et une mezzanine / bureau, elle permet les réceptions, les repas de famille en toutes saisons avec vue sur le jardin et la piscine.Accessible par la véranda et par l’extérieur, un espace d’environ 50 m² composé d’une salle de douche, d’un wc indépendant, d’une chambre VI et d’un petit local (arrosage automatique) pourrait devenir un gite indépendant avec une belle hauteur sous plafond.La seconde grange d’environ 67 m² fermée par un portail d’origine en métal abrite un atelier, le stockage des outils et le local technique de la piscine.Un garage d’environ 30 m² abrite la chaufferie, il est située à l’ouest et accessible par la cuisine.
A l'extérieur : la terrasse devant la cuisine est ombragée grâce à une tonnelle en fer forgé recouverte d’une glycine,une piscine à débordement 12m x 6m est sécurisée par un volet automatique.
Le jardin a été planté de nombreux sujets tels que des fruitiers, des muriers platanes qui ombragent la terrasse, des oliviers, des cyprès florentins, des rosiers et plantes d’agréments ; on profite d'un bel espace engazonné devant la maison, face à la piscine.
Prestations et équipements : eau de ville, fosse septique, chauffage centrale fuel, climatisation réversible, cheminée, poêle à bois,menuiseries PVC, alu, bois double vitrage, forage, arrosage automatique, éclairage extérieur, double vitrage securit pour la véranda.
Cette propriété pleine de charme ouverte sur le jardin dans un quartier résidentiel, sans nuisance vous permettra d’élaborer un projet de maison de famille, une maison d’hôtes, des gites ou un regroupement familial.
Un potentiel sans limite et un emplacement idéal, à proximité de balades pédestres ou à vélo, proche des commodités et commerces ; vous pouvez rayonner autant sur le secteur du Ventoux que du Luberon.
À 10min de L’Isle sur la Sorgue, 5 min de Pernes-les-Fontaines, 20 min de Carpentras, 15 min des sorties autoroute et 35 min de la gare TGV d’Avignon.
Les informations sur les risques auquel ce bien est exposé sont disponibles sur le site Géorisques ... In the heart of a peaceful, verdant setting on the banks of the Canal, this historic 1850 farmhouse, once a silkworm nursery and later a farm, offers around 386 m² of floor space on 2296 m² of wooded grounds.
The building has three levels.
On the ground floor, an entrance hall leads to a kitchen, a toilet with washbasin, a linen room, a storeroom and a large, luminous 57 m² living room with fireplace, overlooked by a spacious mezzanine giving access to a children's bedroom I, a parents' bedroom II, a bathroom/shower and a separate toilet.
The second level includes: bedroom III with fitted closets, bedroom IV with fitted closets, a full bathroom, bedroom V, a games room, an office and a storage room.
Annexes and adjoining buildings:
- The former barn has been converted into a veranda, comfortably furnished and equipped with reversible air-conditioning, central heating, a wood-burning stove, a bar and a mezzanine/office, for receptions and family meals in all seasons, overlooking the garden and swimming pool.
- Accessible from the veranda and outside, a 50 m² space with a shower room, independent toilet, a VI bedroom and a small room (automatic watering system) could become an independent gite with high ceilings.
- The second barn (approx. 67 m²), enclosed by an original metal gate, houses the pool equipment room and a workshop.
- A 30 m² garage houses the boiler room, located to the west and accessible via the kitchen.
Outside: the terrace in front of the kitchen is shaded by a wrought-iron arbour covered with wisteria, and the 12m x 6m infinity pool is secured by an automatic shutter.
The garden is planted with fruit trees, plane trees that shade the terrace, olive trees, Florentine cypresses, rose bushes and ornamental plants, and there's a lovely grassy area in front of the house, facing the pool.
Services and equipment: mains water, septic tank, central oil-fired heating, reversible air conditioning, fireplace, wood-burning stove, PVC, aluminum and wood double-glazing, borehole, automatic watering system, outdoor lighting, double-glazed safety glass for the veranda.
This charming property opens onto the garden in a residential, nuisance-free neighborhood, and is ideal for a family home, guest house, gites or family reunion.
Unlimited potential and an ideal location, close to hiking and biking trails, close to amenities and shops; you can radiate as far as the Ventoux and Luberon areas.
10 min from L'Isle sur la Sorgue, 5 min from Pernes-les-Fontaines, 20 min from Carpentras, 15 min from freeway exits and 35 min from Avignon TGV station. Inmitten einer ruhigen, grünen Umgebung am Ufer des Kanals bietet dieses historische Bauernhaus aus dem Jahr 1850, einst eine Seidenraupengärtnerei und später ein Bauernhof, rund 386 m² Wohnfläche auf einem 2296 m² großen bewaldeten Grundstück.
Das Gebäude erstreckt sich über drei Ebenen.
Im Erdgeschoss führt ein Eingangsbereich zu einer Küche, einer Toilette mit Waschbecken, einem Wäscheraum, einem Abstellraum und einem großen, hellen 57 m² großen Wohnzimmer mit Kamin, das von einem geräumigen Zwischengeschoss überblickt wird, das Zugang zu einem Kinderzimmer I, einem Elternschlafzimmer II, einem Badezimmer/Dusche und einer separaten Toilette bietet.
Die zweite Ebene umfasst: Schlafzimmer III mit Einbauschränken, Schlafzimmer IV mit Einbauschränken, ein komplettes Badezimmer, Schlafzimmer V, ein Spielzimmer, ein Büro und einen Abstellraum.
Nebengebäude und Nebengebäude:
- Die ehemalige Scheune wurde in eine Veranda umgewandelt, komfortabel eingerichtet und mit umschaltbarer Klimaanlage, Zentralheizung, Holzofen, Bar und Zwischengeschoss/Büro ausgestattet, für Empfänge und Familienessen zu jeder Jahreszeit, mit Blick auf den Garten und den Pool.
- Ein 50 m² großer Raum, der von der Veranda und von außen zugänglich ist, verfügt über ein Duschbad, eine separate Toilette, ein VI-Schlafzimmer und einen kleinen Raum (automatisches Bewässerungssystem) und könnte zu einem unabhängigen Ferienhaus mit hohen Decken werden.
- Die zweite Scheune (ca. 67 m²), die von einem originalen Metalltor umgeben ist, beherbergt den Poolgeräteraum und eine Werkstatt.
- Eine 30 m² große Garage beherbergt den Heizungsraum, der sich nach Westen befindet und über die Küche zugänglich ist.
Außenbereich: Die Terrasse vor der Küche wird von einer schmiedeeisernen Laube beschattet, die mit Glyzinien bedeckt ist, und der 12 x 6 m große Infinity-Pool ist durch einen automatischen Rollladen gesichert.
Der Garten ist mit Obstbäumen, Platanen, die die Terrasse beschatten, Olivenbäumen, florentinischen Zypressen, Rosenbüschen und Zierpflanzen bepflanzt, und vor dem Haus befindet sich eine schöne Rasenfläche mit Blick auf den Pool.
Dienstleistungen und Ausstattung: Leitungswasser, Klärgrube, Ölzentralheizung, umschaltbare Klimaanlage, Kamin, Holzofen, PVC-, Aluminium- und Holzdoppelverglasung, Bohrloch, automatisches Bewässerungssystem, Außenbeleuchtung, doppelt verglastes Sicherheitsglas für die Veranda.
Dieses charmante Anwesen öffnet sich zum Garten in einer belästigungsfreien Wohngegend und ist ideal für ein Familienhaus, eine Pension, ein Ferienhaus oder ein Familientreffen.
Unbegrenztes Potenzial und eine ideale Lage, in der Nähe von Wander- und Radwegen, in der Nähe von Annehmlichkeiten und Geschäften; Sie können bis in die Gebiete von Ventoux und Luberon strahlen.
10 Minuten von L'Isle sur la Sorgue, 5 Minuten von Pernes-les-Fontaines, 20 Minuten von Carpentras, 15 Minuten von den Autobahnausfahrten und 35 Minuten vom TGV-Bahnhof Avignon entfernt.