USD 1,855,221
USD 1,917,061
USD 1,623,318
USD 1,700,619
USD 1,917,061



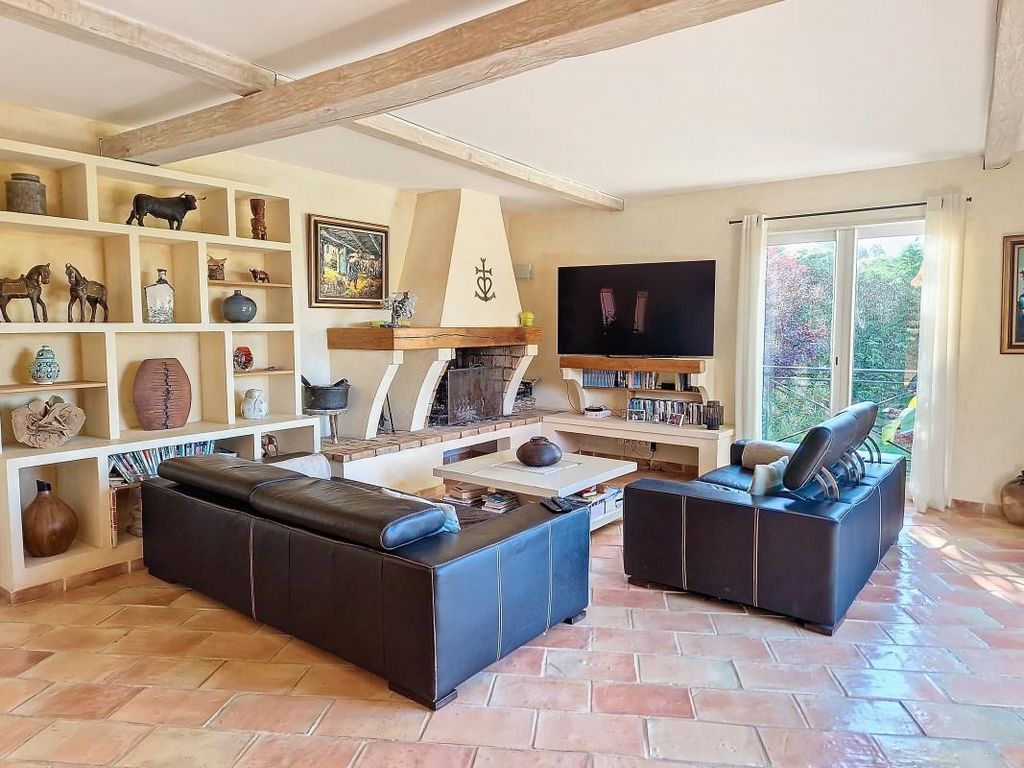
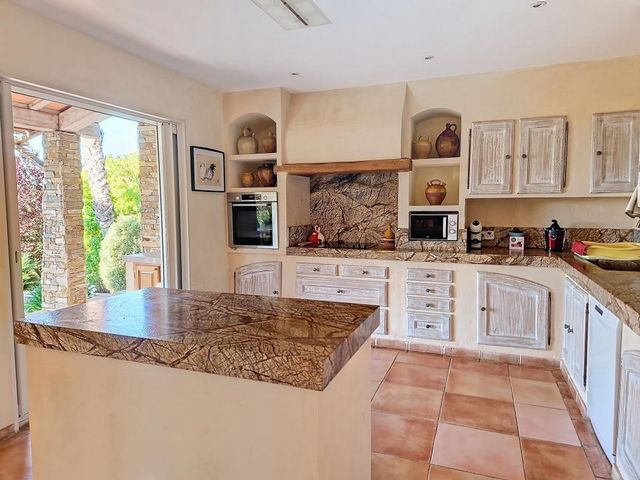



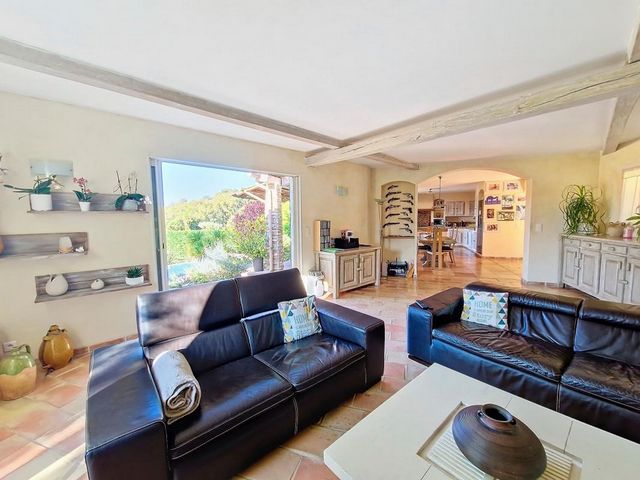


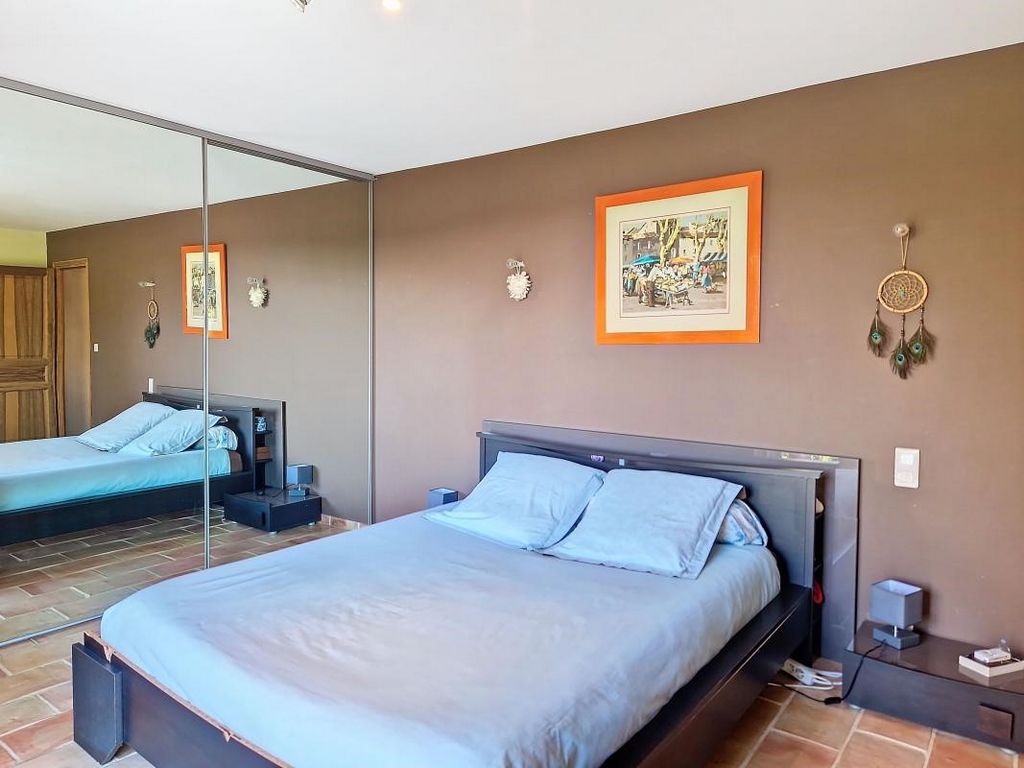
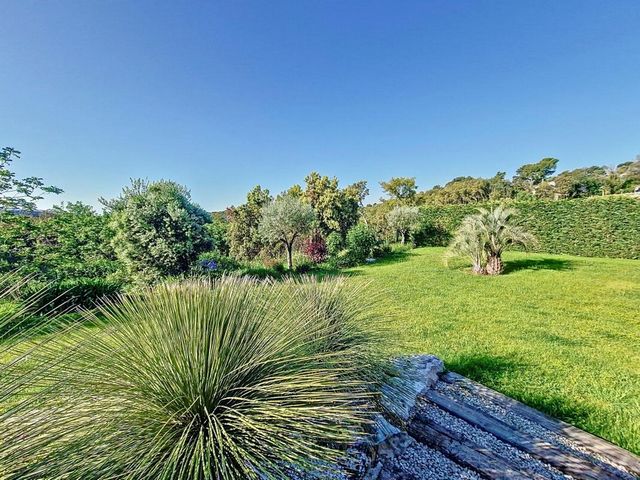




Features:
- SwimmingPool
- Terrace
- Garden
- Parking View more View less This recent charming property is located in a very residential area of Roquefort-les-pins. Facing south, in absolute calm and in a dominant position, it benefits from a beautiful unobstructed view to the sea and benefits from a very neat landscaped garden. Located on a terraced plot of land with an area of approximately 2,500 m², it hosts the house of approximately 315 m² of living space. The house with its swimming pool area is nestled in a green setting out of sight. From the paved courtyard, the entrance opens onto a beautiful living room (70 m²), organised into three en-suite spaces from the living room with a large fireplace, the dining room and the kitchen. This space is entirely open to the south terrace with the view as far as Antibes and the sea. The hall also distributes two comfortable bedrooms and a bathroom/shower, a separate toilet. Another bedroom, spacious, with private bathroom/toilet, more secluded is conducive to welcoming friends. The first floor reserved for the parental area includes a beautiful bedroom, a bathroom/shower and a dressing room; All organized in a circular suite as well as a separate toilet. On the garden level, we find an independent two-room apartment (73 m²) consisting of a living room with its open kitchen, a bedroom with its bathroom, a toilet, and a dressing room. It benefits from independent outdoor access to the terrace and garden and has the advantage of being connected from the inside. The basement (120 m²) opens onto the outside, is divided into several spaces: laundry room, workshop, cellar, dressing room. The high quality services contribute to giving this bastide all the modern comforts combined with the Provençal style accentuated by its old pink leaves. This is how there is underfloor heating, air conditioning, bay windows, a fireplace with a large open fireplace ,..... On the fun and relaxed side, a beautiful mosaic swimming pool, free-form infinity pool, with its beach, pool house and summer kitchen (BBQ) will inspire you. The vegetable garden, the fruit trees at the back of the house and the petanque court will create the spirit of a family holiday. Several parking spaces. It is located 25 minutes from the airport, the school bus stops are at the foot of the house, the area meets the school map (Collège César, CIV). Virtual tour available on request. Agency reference: 759
Features:
- SwimmingPool
- Terrace
- Garden
- Parking Cette récente propriété de charme est située dans un secteur très résidentiel de Roquefort-les-pins. Exposée sud, au calme absolu et en position dominante, elle bénéficie d’une belle vue dégagée jusqu’à la mer et profite d’un jardin paysagé très soigné. Implantée sur un terrain en restanques d’une superficie d'environ 2 500 m² il accueille la maison d’environ 315 m² habitables. La maison avec son espace piscine sont ainsi nichés dans un écrin de verdure à l'abri des regards. Depuis la cour pavée, l'entrée s’ouvre sur une très belle pièce à vivre (70 m²), organisée en trois espaces en suite depuis le salon agrémenté d’une grande cheminée, de la salle à manger et de la cuisine. Cet espace est entièrement ouvert sur la terrasse sud avec pour décor la vue jusqu’à Antibes et la mer. Le hall distribue également, deux confortables chambres et une salle de bain/douche, un wc indépendant. Une autre chambre, spacieuse, avec salle de bain/wc privative, plus retirée est propice à l’accueil des amis. L’étage réservé à l’espace parental réunit une belle chambre, une salle de bain/douche et un dressing ; le tout organisé en suite circulaire ainsi qu'un wc indépendant. En rez-de-jardin, nous trouvons un deux pièces indépendant (73 m²) composé d’une pièce à vivre avec sa cuisine ouverte, une chambre avec sa salle d’eau, un wc, et un dressing. Il bénéficie d'un accès extérieur indépendant sur terrasse et jardin et a l’avantage d’être relié par l’intérieur. Le sous-sol (120 m²) s' ouvre sur l’extérieur, se divise en plusieurs espaces : buanderie, atelier, cave, dressing. Les prestations de haute qualité contribuent à donner à cette bastide tout le confort moderne allié au style provençal accentué par ses vieux feuillets rosés. C’est ainsi qu’on trouve un chauffage au sol, climatisation, des baies à galandage, une cheminée à large foyer ouvert ,….. Côté ludique et relax, une belle piscine mosaïque, de forme libre à débordement, avec sa plage, son pool house et sa cuisine d’été (BBQ) vous inspireront. Le potager, les arbres fruitiers à l’arrière de la maison et le terrain de pétanque créeront l’esprit vacances en famille. Plusieurs places de parkings. Elle est située à 25 minutes l’aéroport, les arrêts de bus scolaires sont au pied de la maison, le secteur répond à la carte scolaire (Collège César, CIV). Visite virtuelle disponible sur demande. Référence agence : 759
Features:
- SwimmingPool
- Terrace
- Garden
- Parking Ta niedawno urocza nieruchomość znajduje się w bardzo mieszkalnej dzielnicy Roquefort-les-pins. Zwrócony na południe, w absolutnym spokoju i dominującej pozycji, korzysta z pięknego, niezakłóconego widoku na morze i korzysta z bardzo zadbanego ogrodu krajobrazowego. Położony na szeregowej działce o powierzchni około 2 500 m², znajduje się w nim dom o powierzchni mieszkalnej około 315 m². Dom z basenem położony jest w zielonej okolicy, poza zasięgiem wzroku. Z wybrukowanego dziedzińca wejście otwiera się na piękny salon (70 m²), podzielony na trzy pomieszczenia z łazienkami z salonu z dużym kominkiem, jadalnią i kuchnią. Ta przestrzeń jest całkowicie otwarta na południowy taras z widokiem na Antibes i morze. W przedpokoju znajdują się również dwie wygodne sypialnie oraz łazienka/prysznic, osobna toaleta. Kolejna sypialnia, przestronna, z prywatną łazienką/toaletą, bardziej zaciszna sprzyja przyjmowaniu przyjaciół. Pierwsze piętro zarezerwowane dla rodziców obejmuje piękną sypialnię, łazienkę/prysznic i garderobę; Wszystko zorganizowane w okrągłym apartamencie, a także w oddzielnej toalecie. Na poziomie ogrodu znajdziemy niezależne dwupokojowe mieszkanie (73 m²) składające się z salonu z otwartą kuchnią, sypialni z łazienką, toalety oraz garderoby. Korzysta z niezależnego dostępu na zewnątrz na taras i ogród, a jego zaletą jest to, że jest połączony od wewnątrz. Piwnica (120 m²) otwiera się na zewnątrz, podzielona jest na kilka pomieszczeń: pralnię, warsztat, piwnicę, garderobę. Wysoka jakość usług przyczynia się do tego, że ten bastide oferuje wszystkie nowoczesne udogodnienia w połączeniu ze stylem prowansalskim, podkreślonym przez stare różowe liście. Tak jest ogrzewanie podłogowe, klimatyzacja, wykusze, kominek z dużym otwartym kominkiem ,..... Po zabawnej i zrelaksowanej stronie zainspiruje Cię piękny mozaikowy basen, basen bez krawędzi o dowolnym kształcie, z plażą, domkiem przy basenie i letnią kuchnią (BBQ). Ogród warzywny, drzewa owocowe na tyłach domu i boisko do gry w stworzą atmosferę rodzinnych wakacji. Kilka miejsc parkingowych. Znajduje się 25 minut od lotniska, przystanki autobusu szkolnego znajdują się u podnóża domu, okolica spotyka się z mapą szkoły (Collège César, CIV). Wirtualny spacer dostępny na życzenie. Numer referencyjny agencji: 759
Features:
- SwimmingPool
- Terrace
- Garden
- Parking