USD 361,575
USD 459,780
USD 396,170
USD 323,632
USD 345,672
USD 410,120
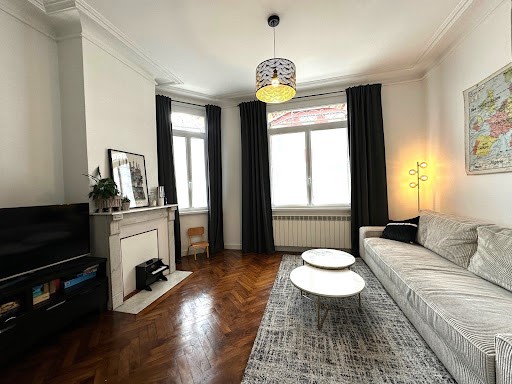
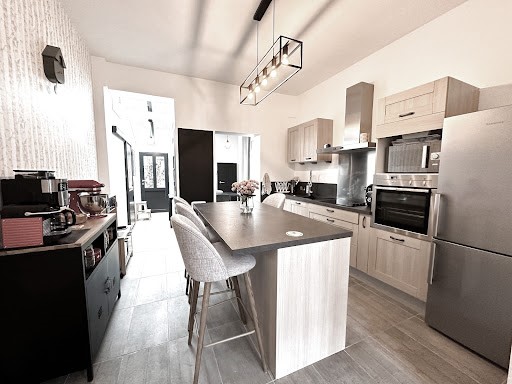
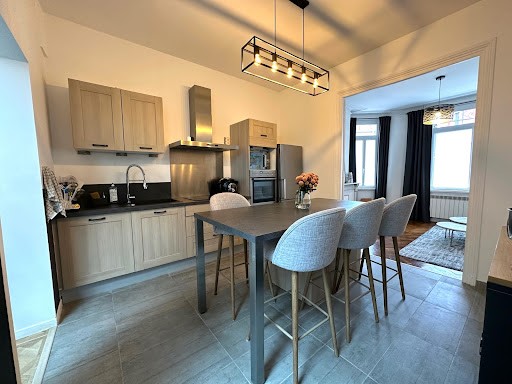
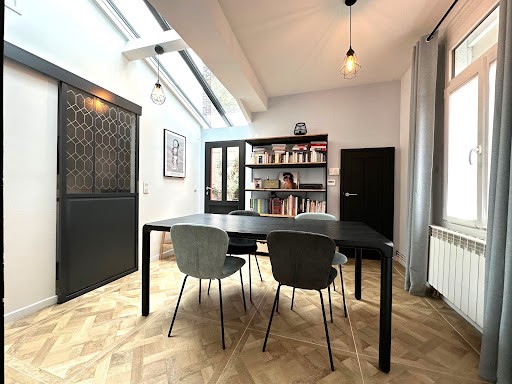
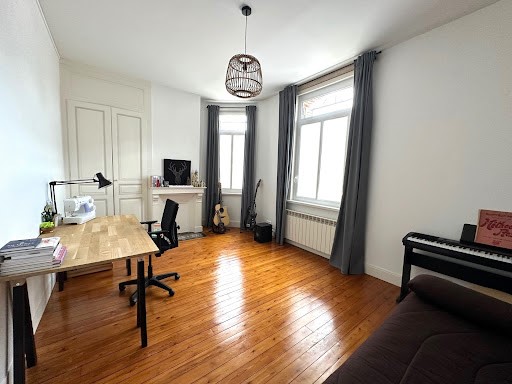
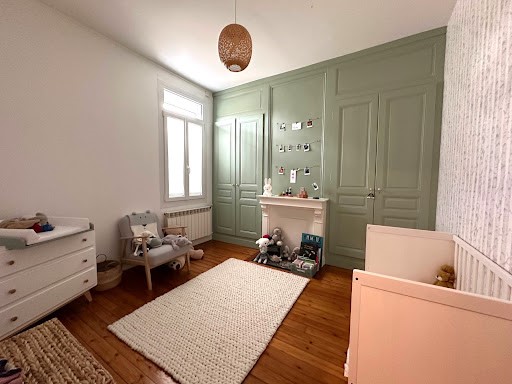
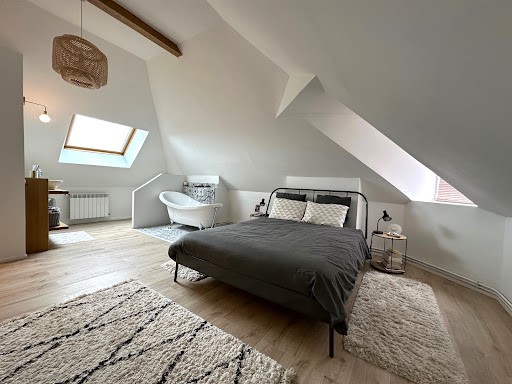
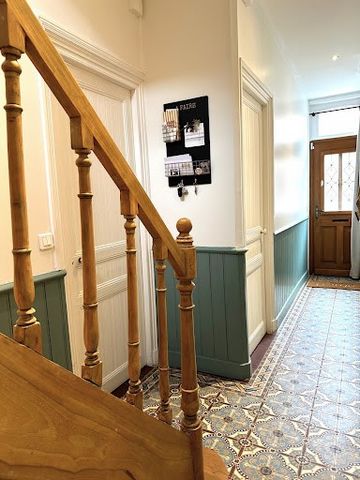
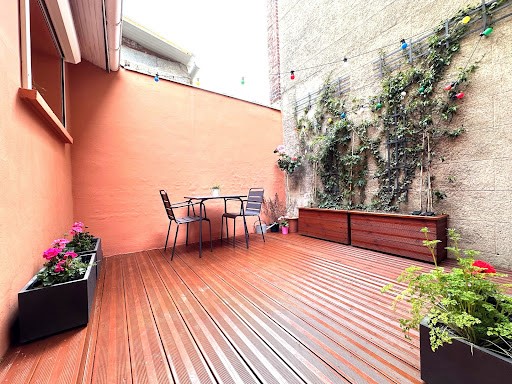
restaurée avec soin dans la préservation des éléments de cachet.
Entrée et couloir en carreaux de ciment anciens en excellent état, salon très lumineux parquet chêne bâton rompu, cheminée marbre.
Jolie cuisine équipée très fonctionnelle offrant une partie repas 5 pers et s'ouvrant sur les deux espaces de vie.
En prolongement une salle à manger en partie sous verrière en alu s'ouvrant sur la cour végétalisée orientée ouest.
Une buanderie-lingerie. Une salle d'eau équipée d'une douche italienne, d'une grande vasque sur meuble. Un toilette séparé avec lave-mains.
On accède aux étages par un escalier bénéficiant d'un éclairage naturel.
Au premier étage : Beau plancher d'origine en pin en excellent état distribuant une grande chambre de 20m2 avec placard et cheminée décorative, 2 fenêtres orientées Est. Une chambre de 12m2 disposant de deux placards, d'une cheminée décorative et d'une fenêtre orientée ouest.
Au 2ème étage : sur parquet clair traité pour pièce d'eau une suite parents accueillant une grande chambre avec grand dressing, M et Mme, aménagé sur mesure ; Un espace bains ouvert composé d'une baignoire sur pieds, une vasque sur meuble, un toilette sanibroyeur séparé.
L'ensemble traversant, très lumineux, bénéficie d'une belle hauteur et dispose d'un grand vélux et une fenêtre.
Une belle cave à vin voûtée rejointoyée et ventilée.
Terrasse végétalisée orientée ouest sans vis-à-vis.
Huisserie double vitrage en PVC. Verrière dans la salle à manger en aluminium double vitrage.
Stationnement résidentiel.
Chauffage central au gaz basse température avec production d'eau chaude : Chaudière Saunier-Duval 10 ans avec contrat d'entretien.
Consommation annuelle d'énergie environ 1500EUR y compris consommation domestique.
Taxes Foncières : 2040EUR.
Tout à l'égout.
PRIX FAI 343 200EUR dont Honoraires TTC 4% REF 409 DPE D
Prix net vendeur 330 000EUR
Façades avant et arrière ravalées. En Excellent Etat Général, la maison ayant été récemment rénovée et parfaitement entretenue par les propriétaires actuels. Aucuns travaux à prévoir.
HAUT STE ANNE PRETTY BRIGHT CORNER HOUSE LOTS OF CHARM carefully restored while preserving the elements of character. Entrance and hallway with old cement tiles in excellent condition, very bright living room with herringbone oak parquet floor, marble fireplace. Pretty, very functional equipped kitchen offering a dining area for 5 people and opening onto the two living spaces. As an extension, a dining room partly under an aluminum glass roof opening onto the west-facing green courtyard. A laundry room. A bathroom equipped with an Italian shower, a large vanity sink. A separate toilet with hand basin. The upper floors are accessed by a staircase benefiting from natural lighting. On the first floor: Beautiful original pine floor in excellent condition leading to a large bedroom of 20m2 with cupboard and decorative fireplace, 2 east-facing windows. A 12m2 bedroom with two cupboards, a decorative fireplace and a west-facing window. On the 2nd floor: on light parquet floor treated for bathroom, a parents' suite hosting a large bedroom with large dressing room, Mr and Mrs, fitted out to measure; An open bathroom area consisting of a claw-foot bathtub, a vanity-mounted sink, a separate sanibroyeur toilet. The crossing unit, very bright, benefits from a good height and has a large skylight and a window. A beautiful vaulted wine cellar, repointed and ventilated. West-facing green terrace not overlooked. Double-glazed PVC window frame. Glass roof in the dining room in double-glazed aluminum. Residential parking. Low temperature gas central heating with hot water production: Saunier-Duval boiler 10 years with maintenance contract. Annual energy consumption approximately 1500? including domestic consumption. Property Taxes: 2040?. Everything in the sewer. PRICE FAI 343 2 00? of which Fees including tax 4% REF 409 DPE D Net seller price 330,000? Front and rear facades renovated. In Excellent General Condition, the house having been recently renovated and perfectly maintained by the current owners. No work required.