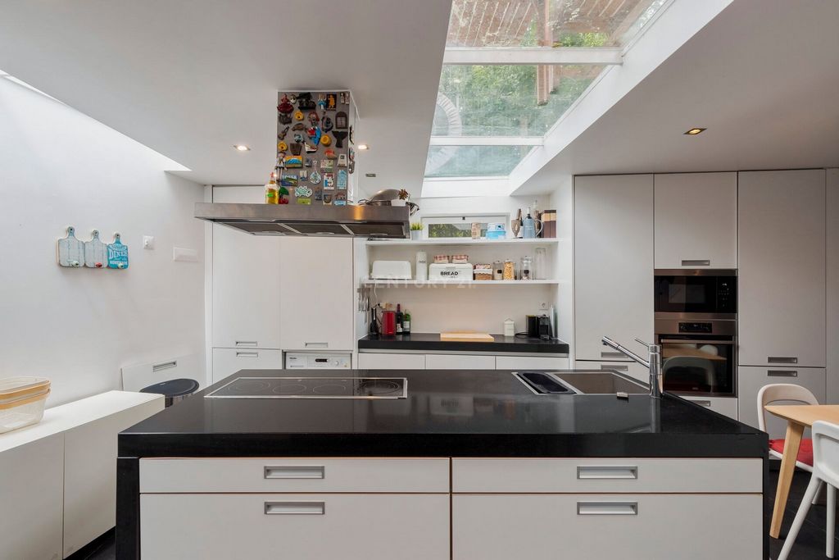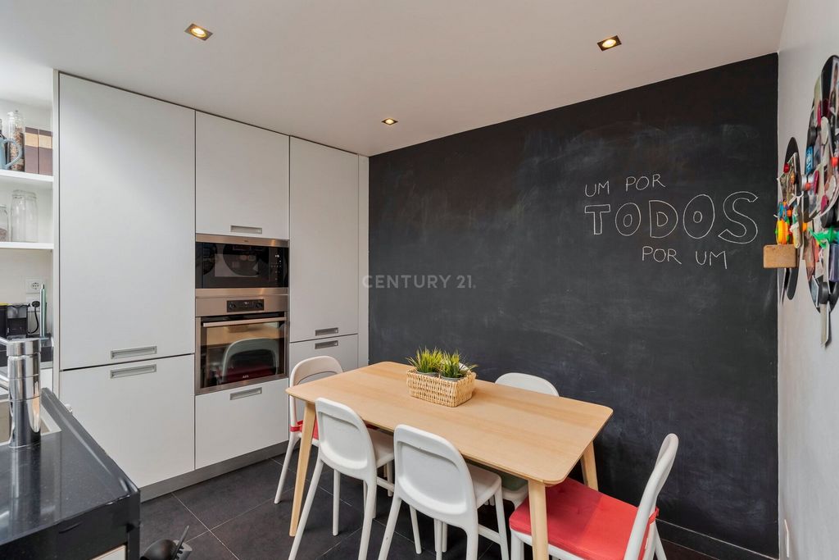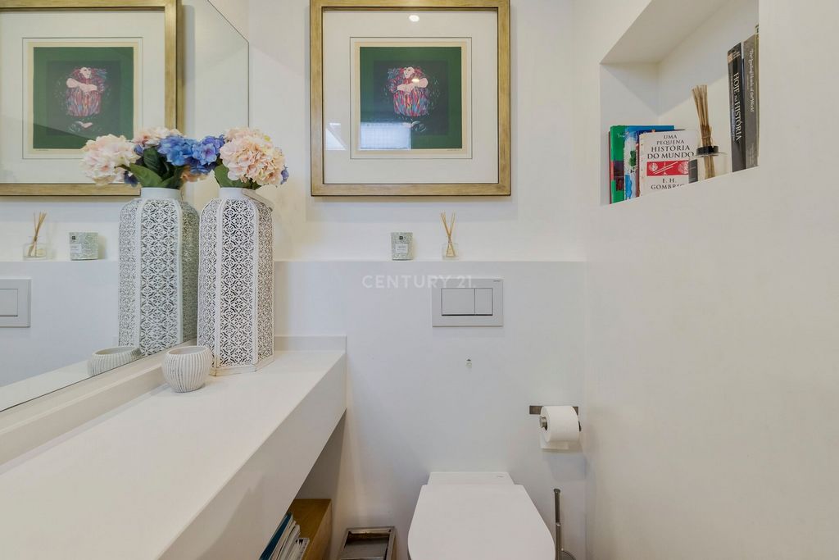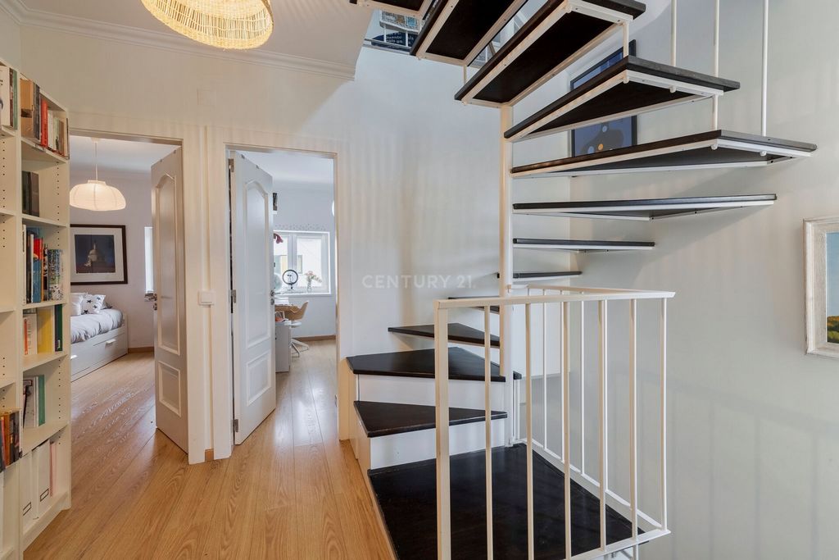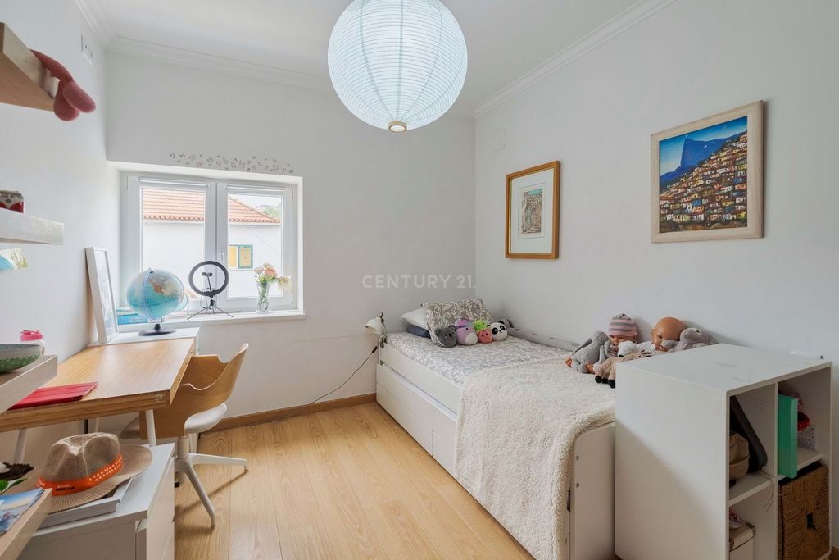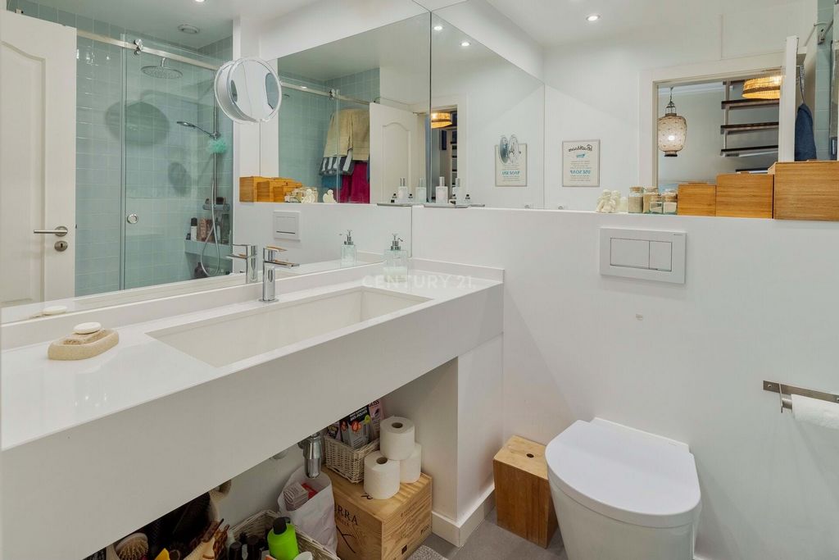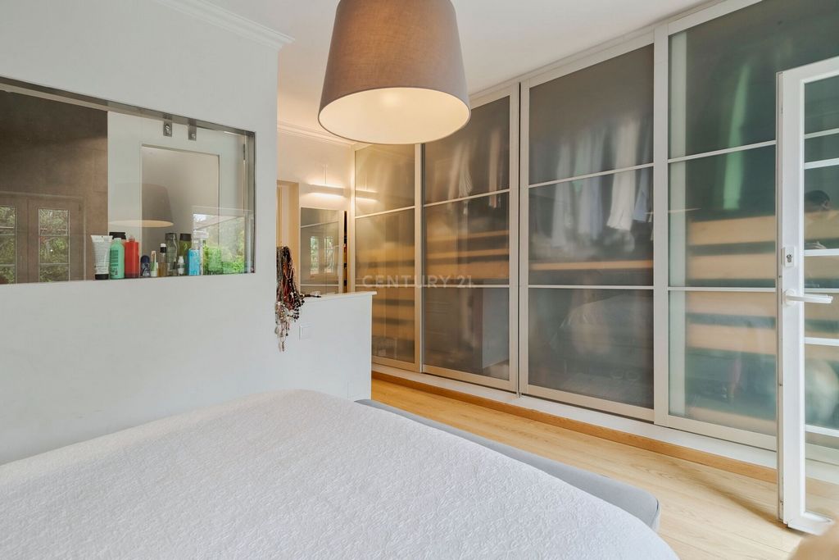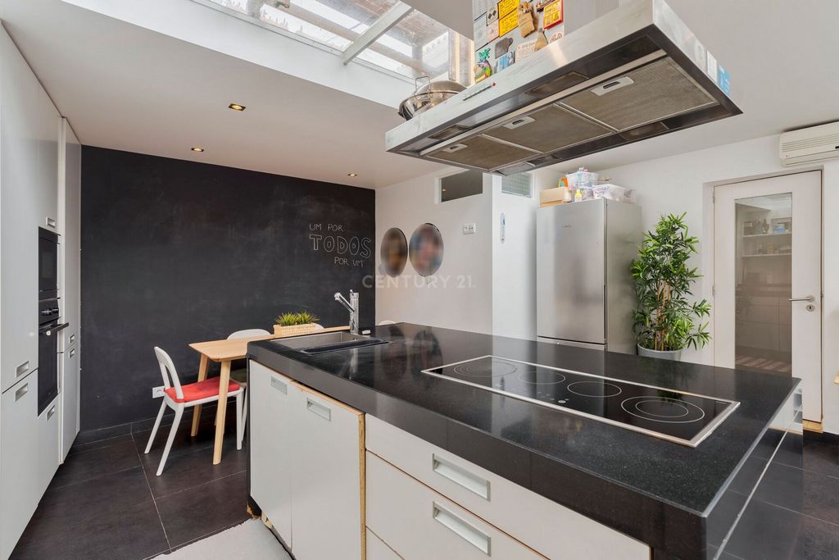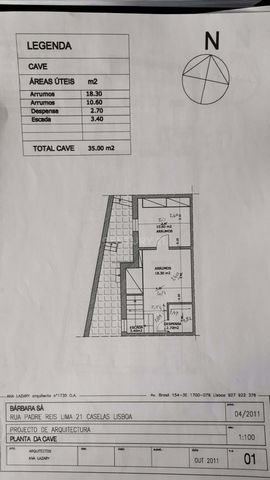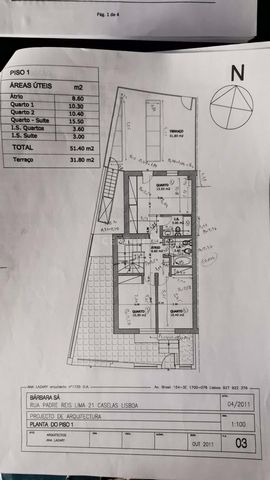USD 879,747
PICTURES ARE LOADING...
House & single-family home for sale in São Francisco Xavier
USD 870,421
House & Single-family home (For sale)
Reference:
EDEN-T98121352
/ 98121352
Discover this charming 3-bedroom townhouse, with 139 m² of gross construction area and a surrounding area of 71 m², located in the heart of one of Lisbon's most coveted neighborhoods. Totally refurbished, this house offers a perfect combination of modernity and comfort, spread over 4 floors.On floor -1, you'll find a practical storage area and laundry room. The first floor consists of a large living room, dining room, modern kitchen (winter garden style) and a guest bathroom. Direct access to the garden from both the main door and the kitchen door, providing an ideal setting for outdoor leisure time.The second floor has three bedrooms, including a suite with access to an upper terrace, and two additional bathrooms, ensuring maximum comfort and privacy. The second floor is a versatile space with attic space, including a playroom, office and bathroom. This open-space floor offers countless possibilities for customization to suit your needs.Located next to the Monsanto Forest Park and just 15 minutes from Lisbon airport, this villa is also less than 5 minutes from the Estoril Coast Highway (A5), making it easy to access various parts of the city and its surroundings.With 130 m² of useful space, plus a very functional attic and basement, 3 bedrooms, 4 bathrooms, terrace, balcony, built-in cupboards and storage room, this property built in 1977 is in excellent condition. Equipped with electric heating and south, east and west facing, the villa has energy class D.Don't miss the opportunity to live in a house that combines a privileged location with comfort and style. Schedule your visit now!
View more
View less
Descubra esta encantadora moradia geminada T3, com 139 m² de área bruta de construção e uma área envolvente de 71 m², situada no coração de um dos bairros mais cobiçados de Lisboa. Totalmente remodelada, esta casa oferece uma combinação perfeita de modernidade e conforto, distribuída por 4 pisos.No piso -1, encontra-se uma prática zona de arrumos e lavandaria. O piso térreo é composto por uma ampla sala de estar, sala de jantar, cozinha moderna (estilo "jardim de inverno") e uma casa de banho social. Acesso direto ao jardim tanto pela porta principal quanto pela porta da cozinha, proporcionando um ambiente ideal para momentos de lazer ao ar livre.O primeiro andar dispõe de três quartos, incluindo uma suite com acesso a um terraço superior, e duas casas de banho adicionais, garantindo o máximo conforto e privacidade. O segundo andar é um espaço versátil com águas furtadas, integrando um quarto dos brinquedos, escritório e casa de banho. Este piso em open-space oferece inúmeras possibilidades de personalização para atender às suas necessidades.Localizada próxima ao Parque Florestal do Monsanto e a apenas 15 minutos do aeroporto de Lisboa, esta moradia também está a menos de 5 minutos da Autoestrada da Costa do Estoril (A5), facilitando o acesso a várias partes da cidade e arredores.Com 130 m² úteis, acrescendo sótão e cave bastante funcional, 3 quartos, 4 casas de banho, terraço, varanda, armários embutidos e arrecadação, esta propriedade construída em 1977 está em excelente estado. Equipada com aquecimento elétrico e orientação Sul, Este e Oeste, a moradia possui classe energética D.Não perca a oportunidade de viver numa casa que combina localização privilegiada com conforto e estilo. Agende já a sua visita!
Découvrez cette charmante maison mitoyenne de 3 chambres à coucher, avec 139 m² de surface brute de construction et une zone environnante de 71 m², située au cur de l'un des quartiers les plus convoités de Lisbonne. Entièrement rénovée, cette maison offre une combinaison parfaite de modernité et de confort, répartie sur 4 étages.Au niveau -1, il y a un espace de stockage pratique et une buanderie. Le rez-de-chaussée comprend un grand salon, une salle à manger, une cuisine moderne (style « jardin d'hiver ») et une salle de bain pour les invités. L'accès direct au jardin depuis la porte principale et la porte de la cuisine offre un cadre idéal pour les loisirs en plein air.Le premier étage comprend trois chambres, dont une suite avec accès à une terrasse supérieure, et deux salles de bains supplémentaires, garantissant un maximum de confort et d'intimité. Le deuxième étage est un espace polyvalent avec des combles, incorporant une salle de jeux, un bureau et une salle de bains. Cet étage à aire ouverte offre d'innombrables possibilités de personnalisation pour répondre à vos besoins.Située à côté du parc forestier de Monsanto et à seulement 15 minutes de l'aéroport de Lisbonne, cette villa se trouve également à moins de 5 minutes de l'autoroute de la côte d'Estoril (A5), ce qui permet d'accéder facilement aux différents quartiers de la ville et de ses environs.Avec 130 m² de surface utile, plus un grenier et un sous-sol très fonctionnels, 3 chambres, 4 salles de bains, terrasse, balcon, armoires encastrées et débarras, cette propriété construite en 1977 est en excellent état. Equipée d'un chauffage électrique et orientée sud, est et ouest, la villa bénéficie de la classe énergétique D.Ne manquez pas l'occasion de vivre dans une maison qui allie une situation privilégiée au confort et au style. Réservez votre visite dès maintenant !
Discover this charming 3-bedroom townhouse, with 139 m² of gross construction area and a surrounding area of 71 m², located in the heart of one of Lisbon's most coveted neighborhoods. Totally refurbished, this house offers a perfect combination of modernity and comfort, spread over 4 floors.On floor -1, you'll find a practical storage area and laundry room. The first floor consists of a large living room, dining room, modern kitchen (winter garden style) and a guest bathroom. Direct access to the garden from both the main door and the kitchen door, providing an ideal setting for outdoor leisure time.The second floor has three bedrooms, including a suite with access to an upper terrace, and two additional bathrooms, ensuring maximum comfort and privacy. The second floor is a versatile space with attic space, including a playroom, office and bathroom. This open-space floor offers countless possibilities for customization to suit your needs.Located next to the Monsanto Forest Park and just 15 minutes from Lisbon airport, this villa is also less than 5 minutes from the Estoril Coast Highway (A5), making it easy to access various parts of the city and its surroundings.With 130 m² of useful space, plus a very functional attic and basement, 3 bedrooms, 4 bathrooms, terrace, balcony, built-in cupboards and storage room, this property built in 1977 is in excellent condition. Equipped with electric heating and south, east and west facing, the villa has energy class D.Don't miss the opportunity to live in a house that combines a privileged location with comfort and style. Schedule your visit now!
Reference:
EDEN-T98121352
Country:
PT
City:
Belem
Category:
Residential
Listing type:
For sale
Property type:
House & Single-family home
Property size:
1,399 sqft
Lot size:
1,511 sqft
Rooms:
3
Bedrooms:
3
Bathrooms:
4


