USD 857,718
3 r
4 bd
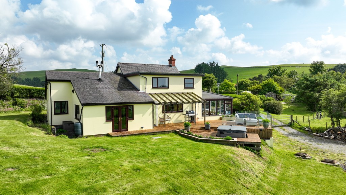
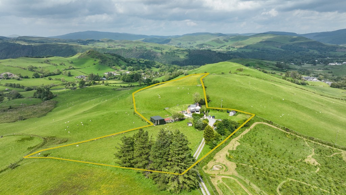
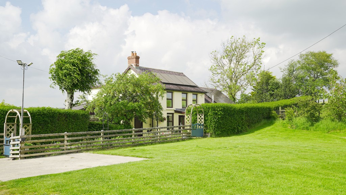
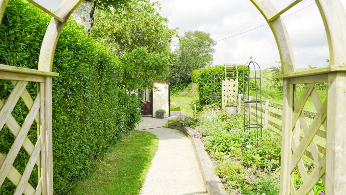
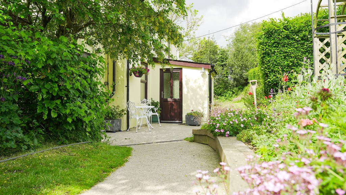
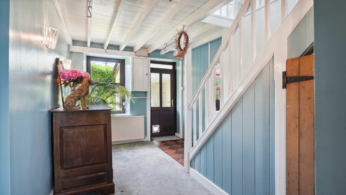
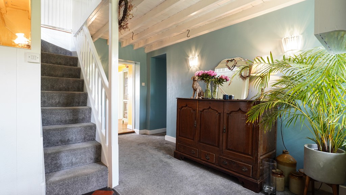
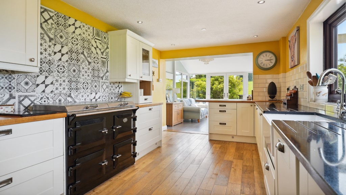
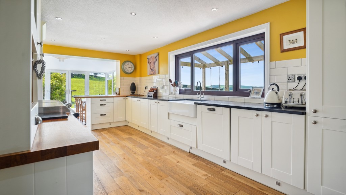
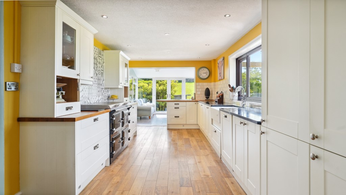
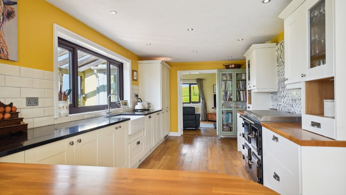
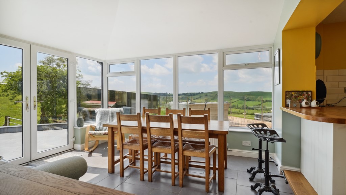
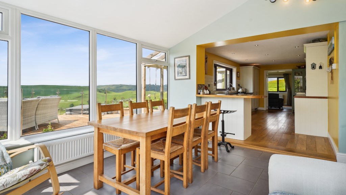
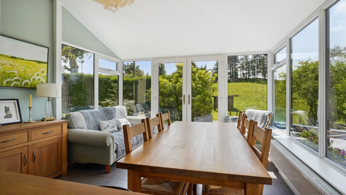
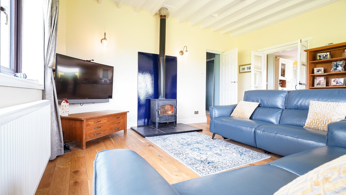
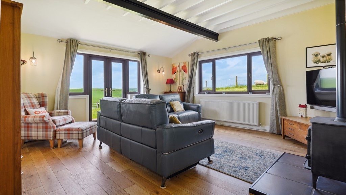
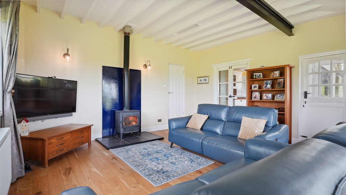
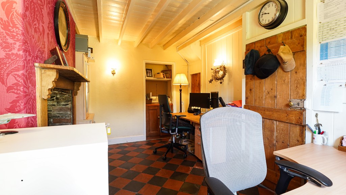
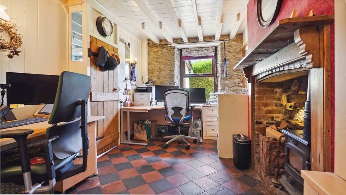
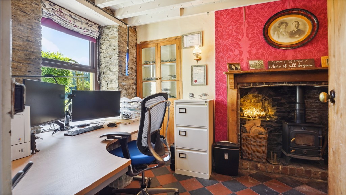
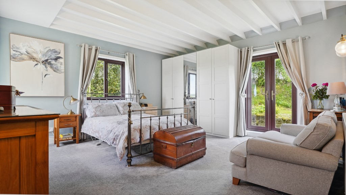
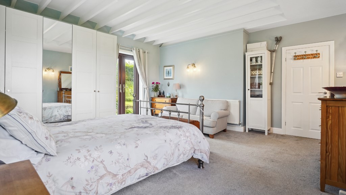
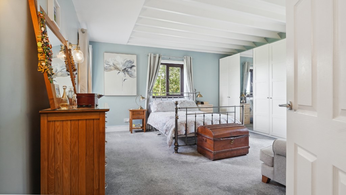
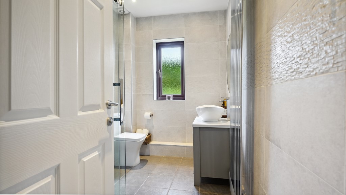
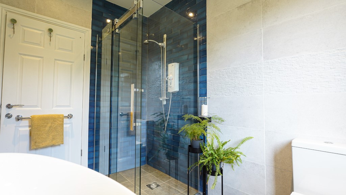
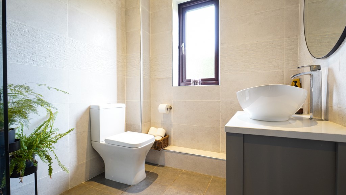
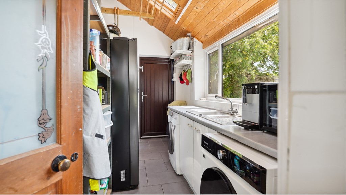
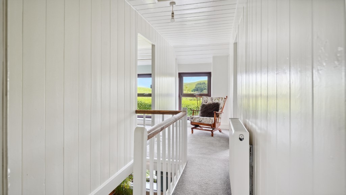
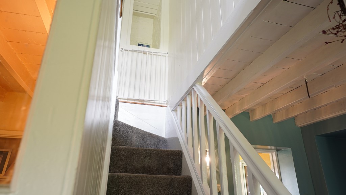
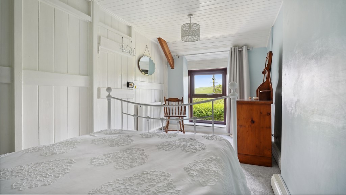
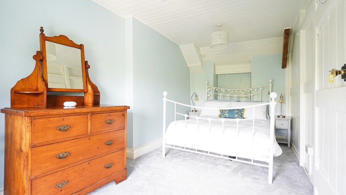
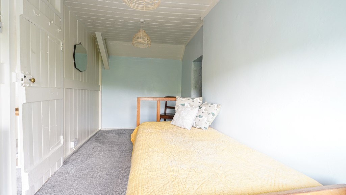
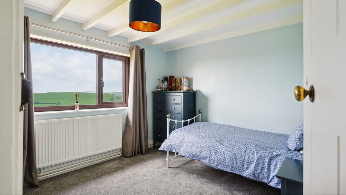
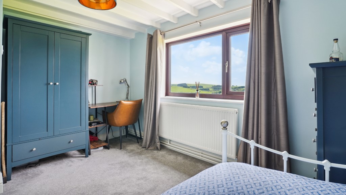
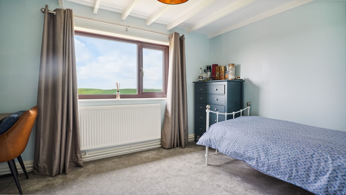
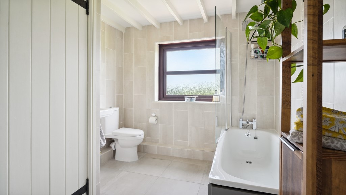
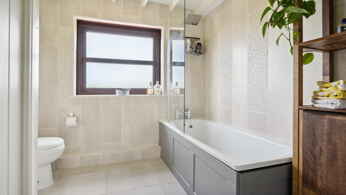
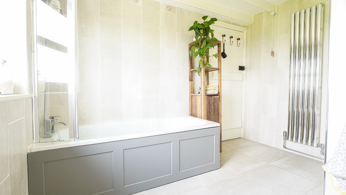
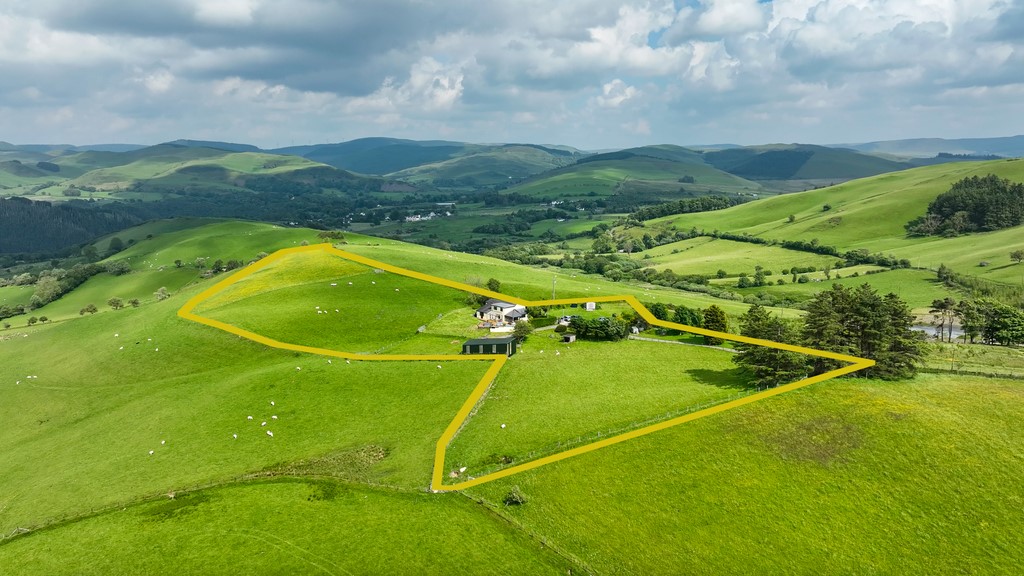
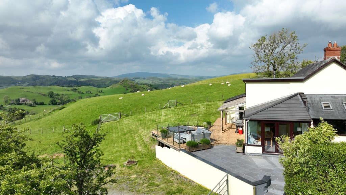
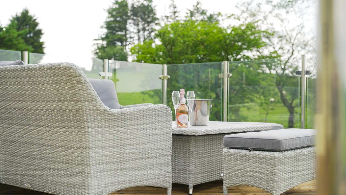
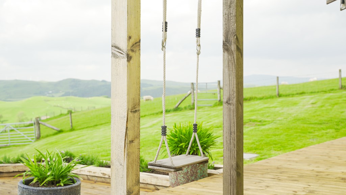
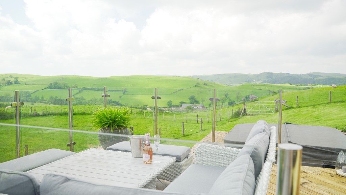
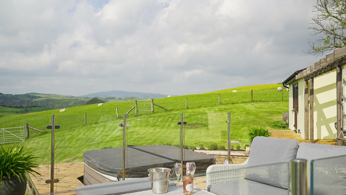
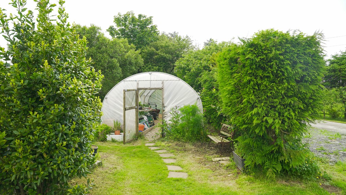
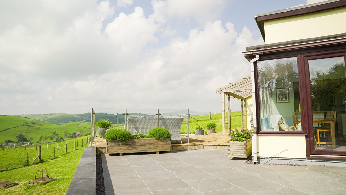
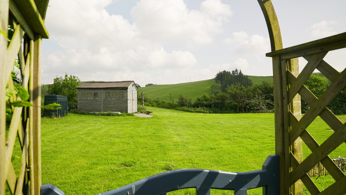
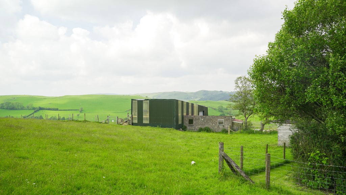
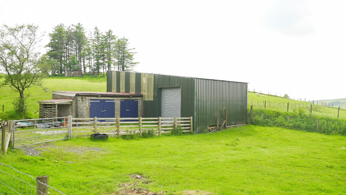
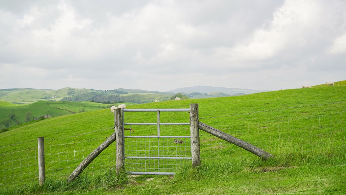
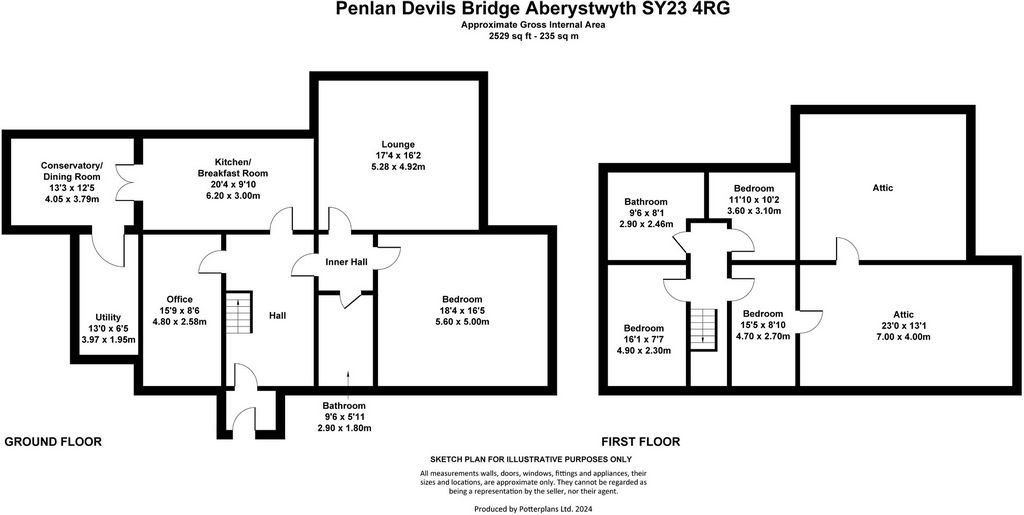

6'11" x 6'10"
A spacious tiled porch with spotlighting, triple aspect with UPVC double glazed windows to side, with access through a UPVC double glazed part glazed security door in woodgrain effect leading into;Entrance Hall:
14'1" x 9'6"
With stairs to first floor landing, part quarry tiled flooring, original beam ceiling, understairs cupboard, radiator, UPVC double glazed window to front, meter cupboard and access to;Study / Reception Room:
15'9" x 8'6"
Accessed via door in front of the stairs, front aspect with an attractive fireplace with wood burning stove, original timber beam ceiling, quarry tiled flooring, radiator, original understairs and recessed cupboard unit and original panelled walls.Kitchen / Breakfast Room:
20'4" x 9'10"
A fantastic beautifully fitted kitchen with an excellent range of shaker style eye and base level units, double bowl Belfast sink unit with mixer tap, wonderful black quartz work surfacing with double drainer, built in dishwasher, built in large concealed fridge and built in large sealed freezer, an Everhot cooker (runs off 13 amp plug which can be turned off in the winter and just use the induction hob or keep ticking over) with three ring induction hob and hot plate to the side, wonderful engineered oak flooring, spotlighting and a beautiful UPVC double glazed picture window with exceptional views over the West Wales countryside. There is additionally a superb breakfast bar with wooden work surfacing, part tiled walls and access into;Dining Room / Conservatory:
13'3" x 12'5"
A beautiful room ideal for entertaining which is triple aspect with exceptional views over the West Wales countryside, the patio area and the decking area. Insulated roof, tiled flooring, radiator and a range of UPVC double glazed windows and double UPVC double glazed doors to the outside.Utility Room:
13'0" x 6'5"
With a range of base level units, plumbing for automatic washing machine, space with tumble dryer, radiator, floor mounted boiler and access to the solar panel apparatus. There's a UPVC double glazed window to rear overlooking the side gardens and two Velux windows to the ceiling. Additionally, there is a door to the side garden.Sitting Room:
17'4" x 16'2"
Double aspect room with UPVC glazed woodgrain effect double glazed French doors giving access onto the decking area, a large UPVC double glazed picture window with views over the fields beyond. There is a large wood burning stove and the original beamed ceilings, two radiators and attractive engineered oak flooring throughout. There is additionally a stable door giving access to a wood store lobby to the rear and then access onto the decking area.Master Bedroom:
18'4" x 16'5"
A very spacious triple aspect room with amazing views to the side and rear with a UPVC double glazed window and UPVC double glazed French doors to the front garden. Large fitted wardrobe unit comprising of two double and one single unit. Radiator, original beamed ceiling leading into;Shower Room:
9'7" x 6'1"
A refitted, wonderful suite with a vanity wash hand basin with mixer tap and oval bowl unit, low level WC, large built in double shower unit with fitted electric Mira shower, tiled walls, attractive tiled flooring, UPVC double glazed window extractor fan and feature wall mounted radiator.FIRST FLOORFirst Floor Landing:
Approached by a dogleg staircase, a spacious landing with access to roof space and a seating area with a UPVC double glazed window to the side and radiator.Bedroom Two:
11'10" x 10'2"
Rear aspect with beautiful views over the West Wales countryside with a UPVC double glazed window to rear radiator and original beamed ceilings.Bedroom Three:
16'1" x 7'10"
Front aspect with a UPVC double glazed window, original part panelled walls, radiator and panelled ceiling.Bedroom Four:
15'5" x 8'10"
Front aspect, UPVC double glazed window, original panelled walls and ceiling, radiator, door leading into;Eaves Room:
23'0" x 13'1"
Restricted height, useful storage area which could be developed subject to planning permission and building regulations.Family Bathroom:
A refitted, wonderful suite with a wash hand basin, low level WC, over bath shower and shower screen, tiled walls, attractive tiled flooring, UPVC double glazed window and feature wall mounted radiator.Outside:
There are very well maintained gardens with extensive parking facilities, flowering shrub borders, raised vegetable beds, apple and plum trees, a large timber shed and the grounds extend to approximately five acres. There is additionally a agricultural barn with light, power and electric roller shutter door, a couple of additional sheds and timber store. The gardens are further elevated with a wonderful raised double deck with a seating area surrounded by stainless steel and glass balustrade and a hot tub Jacuzzi enjoying fabulous views as far as the eye can see. The gardens also benefit from attractive fenced paddocks for rotational grazing for sheep or horses (currently being grazed by a local farmer) with sensational views to all sides. View more View less Fine and Country West Wales are delighted to bring the wonderful smallholding of Penlan onto the open market. This beautifully situated smallholding enjoys the best of West Wales in terms of location and views. Boasting a well presented four bedroom detached smallholding with approximately five acres and the most stunning countryside views. Present owners have maintained the property extremely well and have improved it significantly with the addition of a wonderfully refitted kitchen / breakfast room into a superb conservatory / dining room as well as offering a wonderful master bedroom downstairs, refitted ground floor bathroom suite, cosy sitting room with open wood burning fire with Vlaze heat shield, additional study / front reception room, three first floor bedrooms, refitted bathroom and excellent outside entertaining areas with sublime views across the West Wales countryside. The property benefits from sunny breakfast room in the morning to glorious sunsets to the rear in the evening. Additionally, there is a large agricultural barn and two large storage sheds as well as useful polytunnel, two timber garden sheds and an excellent parking area around the property (deed includes the drive to the house with speed hump). Situated down a quiet country lane, the property is also ideally located for easy access into Aberystwyth and all that the university town has to offer. Viewing highly recommended to appreciate the lovely accommodation on offer and a chance to live in a superb location.What3Words: Icicles.dolly.ankleGROUND FLOOREntrance Porch:
6'11" x 6'10"
A spacious tiled porch with spotlighting, triple aspect with UPVC double glazed windows to side, with access through a UPVC double glazed part glazed security door in woodgrain effect leading into;Entrance Hall:
14'1" x 9'6"
With stairs to first floor landing, part quarry tiled flooring, original beam ceiling, understairs cupboard, radiator, UPVC double glazed window to front, meter cupboard and access to;Study / Reception Room:
15'9" x 8'6"
Accessed via door in front of the stairs, front aspect with an attractive fireplace with wood burning stove, original timber beam ceiling, quarry tiled flooring, radiator, original understairs and recessed cupboard unit and original panelled walls.Kitchen / Breakfast Room:
20'4" x 9'10"
A fantastic beautifully fitted kitchen with an excellent range of shaker style eye and base level units, double bowl Belfast sink unit with mixer tap, wonderful black quartz work surfacing with double drainer, built in dishwasher, built in large concealed fridge and built in large sealed freezer, an Everhot cooker (runs off 13 amp plug which can be turned off in the winter and just use the induction hob or keep ticking over) with three ring induction hob and hot plate to the side, wonderful engineered oak flooring, spotlighting and a beautiful UPVC double glazed picture window with exceptional views over the West Wales countryside. There is additionally a superb breakfast bar with wooden work surfacing, part tiled walls and access into;Dining Room / Conservatory:
13'3" x 12'5"
A beautiful room ideal for entertaining which is triple aspect with exceptional views over the West Wales countryside, the patio area and the decking area. Insulated roof, tiled flooring, radiator and a range of UPVC double glazed windows and double UPVC double glazed doors to the outside.Utility Room:
13'0" x 6'5"
With a range of base level units, plumbing for automatic washing machine, space with tumble dryer, radiator, floor mounted boiler and access to the solar panel apparatus. There's a UPVC double glazed window to rear overlooking the side gardens and two Velux windows to the ceiling. Additionally, there is a door to the side garden.Sitting Room:
17'4" x 16'2"
Double aspect room with UPVC glazed woodgrain effect double glazed French doors giving access onto the decking area, a large UPVC double glazed picture window with views over the fields beyond. There is a large wood burning stove and the original beamed ceilings, two radiators and attractive engineered oak flooring throughout. There is additionally a stable door giving access to a wood store lobby to the rear and then access onto the decking area.Master Bedroom:
18'4" x 16'5"
A very spacious triple aspect room with amazing views to the side and rear with a UPVC double glazed window and UPVC double glazed French doors to the front garden. Large fitted wardrobe unit comprising of two double and one single unit. Radiator, original beamed ceiling leading into;Shower Room:
9'7" x 6'1"
A refitted, wonderful suite with a vanity wash hand basin with mixer tap and oval bowl unit, low level WC, large built in double shower unit with fitted electric Mira shower, tiled walls, attractive tiled flooring, UPVC double glazed window extractor fan and feature wall mounted radiator.FIRST FLOORFirst Floor Landing:
Approached by a dogleg staircase, a spacious landing with access to roof space and a seating area with a UPVC double glazed window to the side and radiator.Bedroom Two:
11'10" x 10'2"
Rear aspect with beautiful views over the West Wales countryside with a UPVC double glazed window to rear radiator and original beamed ceilings.Bedroom Three:
16'1" x 7'10"
Front aspect with a UPVC double glazed window, original part panelled walls, radiator and panelled ceiling.Bedroom Four:
15'5" x 8'10"
Front aspect, UPVC double glazed window, original panelled walls and ceiling, radiator, door leading into;Eaves Room:
23'0" x 13'1"
Restricted height, useful storage area which could be developed subject to planning permission and building regulations.Family Bathroom:
A refitted, wonderful suite with a wash hand basin, low level WC, over bath shower and shower screen, tiled walls, attractive tiled flooring, UPVC double glazed window and feature wall mounted radiator.Outside:
There are very well maintained gardens with extensive parking facilities, flowering shrub borders, raised vegetable beds, apple and plum trees, a large timber shed and the grounds extend to approximately five acres. There is additionally a agricultural barn with light, power and electric roller shutter door, a couple of additional sheds and timber store. The gardens are further elevated with a wonderful raised double deck with a seating area surrounded by stainless steel and glass balustrade and a hot tub Jacuzzi enjoying fabulous views as far as the eye can see. The gardens also benefit from attractive fenced paddocks for rotational grazing for sheep or horses (currently being grazed by a local farmer) with sensational views to all sides.