USD 962,353
4 bd



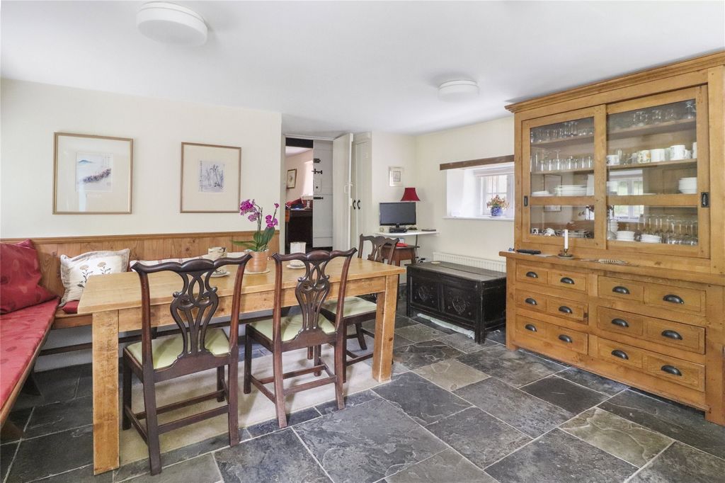
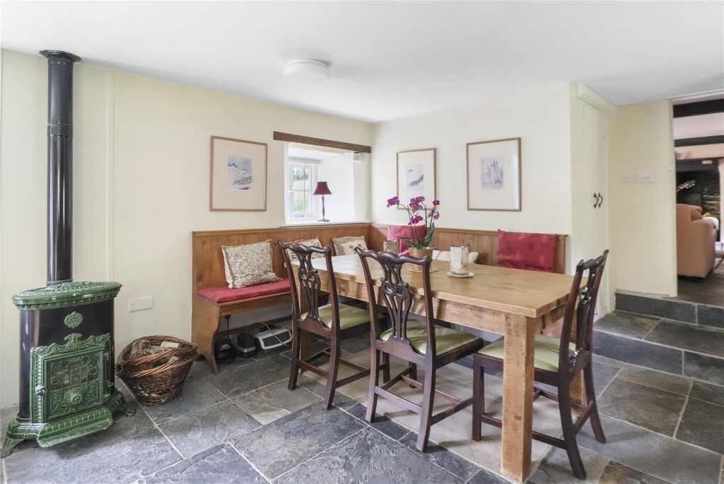



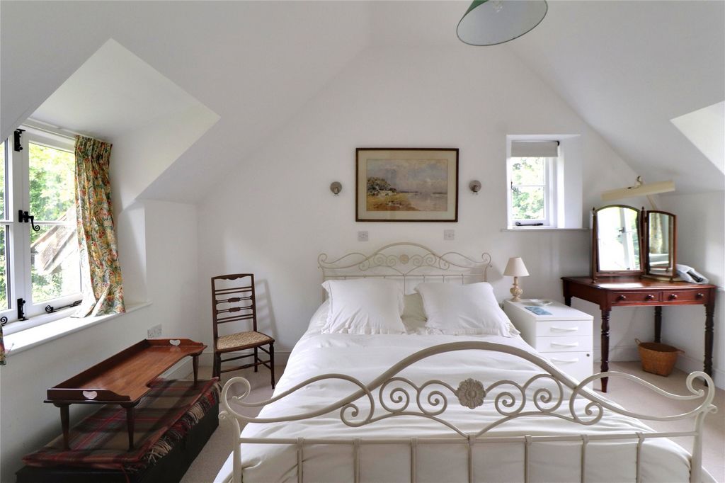





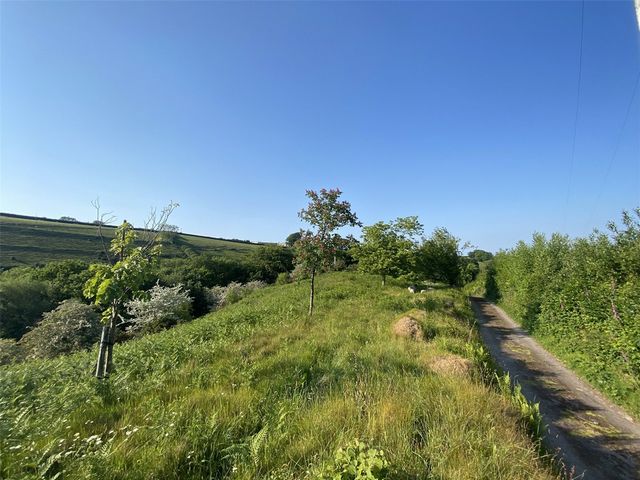



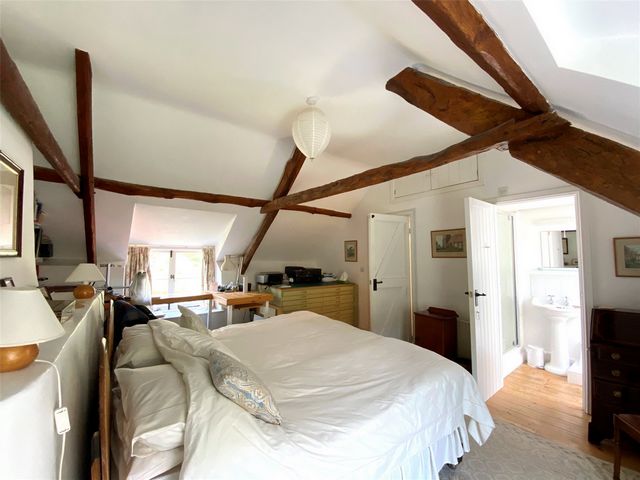



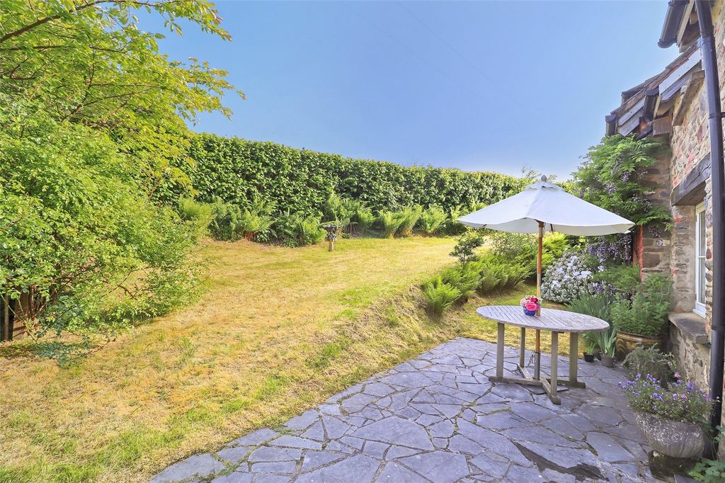
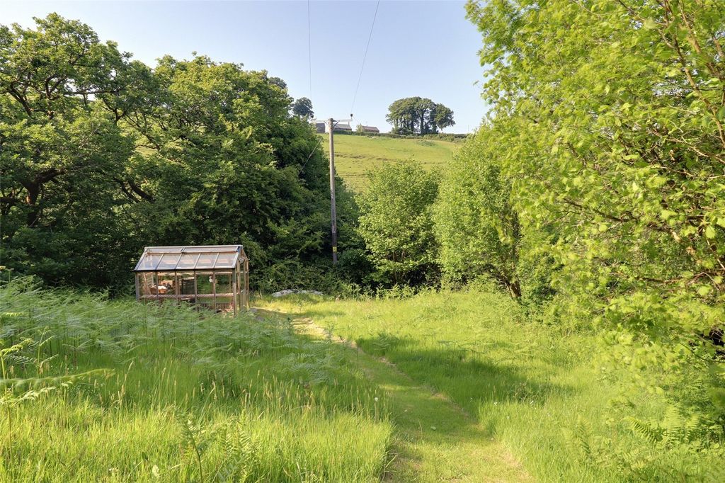
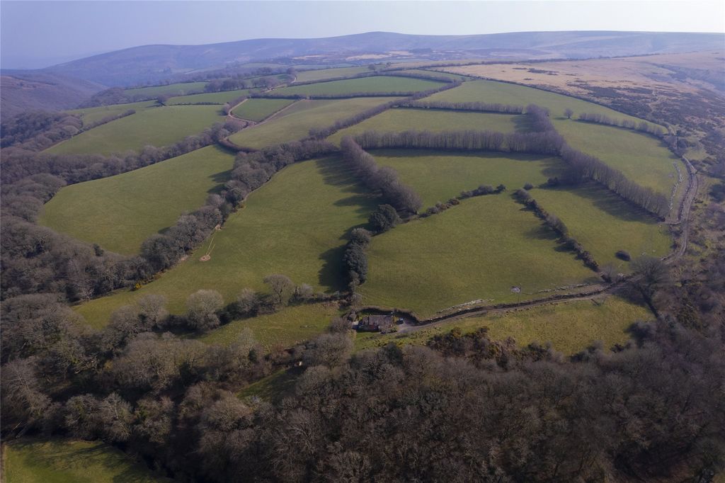



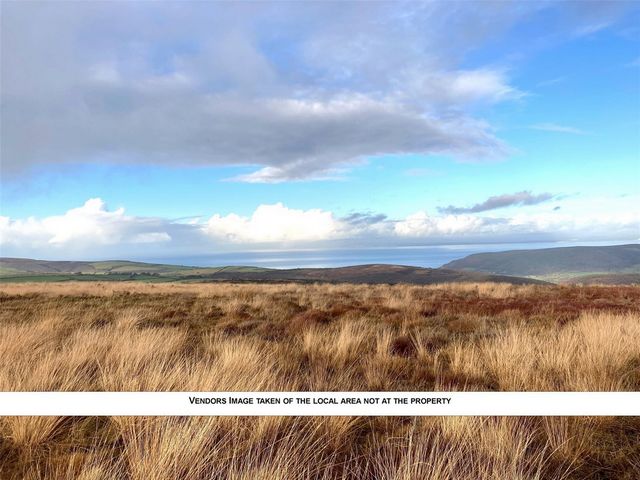
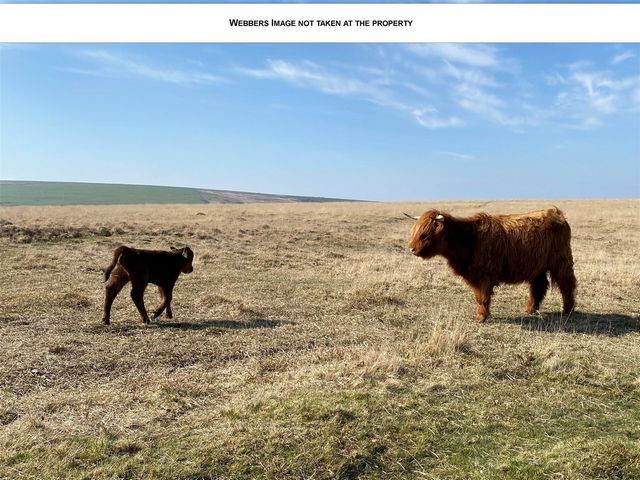
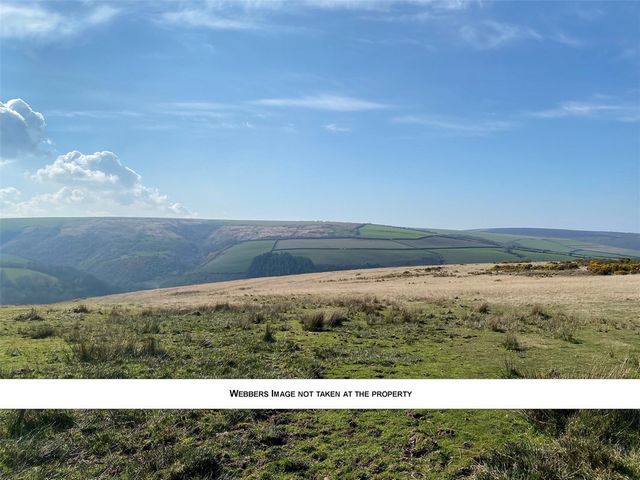




The surrounding Holnicote Estate covers c.12,000 acres of the Exmoor National Park with stunning views and features five picturesque villages, a shingle beach and ancient woodland while a comprehensive range of local amenities can be found in the popular village of Porlock some 4 miles away.Whilst Exmoor is one of the smallest National Parks in the UK (but arguably the prettiest), it still offers some 267 square miles of remarkable countryside stretching across West Somerset and into North Devon. Originally a Royal Forest and hunting ground, in 1954 Exmoor was one of the first designated National Parks in Britain, it incorporates 34 miles of coastline, heather clad moorland, undulating valleys and some of the highest sea cliffs in the UK.Porlock is located c.4 miles from Tarr Ball and is one of the most popular Exmoor villages given its excellent thriving community together with local shops including chemist, supermarket and butcher together with a Church, village hall, primary school, four inns and restaurants. Accommodation
From the front, a stable door leads into the: Entrance Porch: With original flagstone flooring, small pigeon window to the side and door to the: Sitting Room: A lovely dual aspect room with double glazed windows to the front and rear gardens, features include an original stone built inglenook fireplace with inset bread oven and multi fuel burner set on a slate hearth beneath, slate flooring, exposed beams and deep window sills. From here stairs rise to the first floor with a night storage heater to one side. Further shelving added. Telephone and broadband hub. Sky and Freeview Dish point. A doorway and steps lead down into the: Kitchen/Dining Room: Furnished with bespoke fitted Oak cupboards with Cornish slate worktops over and an Oak island. Smeg cooker with stainless steel extractor hood over in the fireplace style recess, space and plumbing for dishwasher, space for upright fridge/freezer, 'Petit Godin' feature wood burning stove, corner bench seating, 2 double glazed and 2 single glazed windows to the front and rear, slate floor, under stairs cupboard, television point, door to; Utility Room: Bespoke oak cupboards with woodblock worktops over inset 'Belfast' sink, space and plumbing for washing machine, door to rear, Laundry clothes lines, double glazed Velux window and door to the: Cloakroom: White suite with low level WC, wash basin and double glazed window to the front, 450W Frost Protection Heater.First Floor Landing: Large walk-in airing cupboard with shelving and clothes rail with pressurised water system, exposed floor boards and access to the loft space with loft ladder. Bedroom 1: A super dual aspect master bedroom with vaulted ceiling and exposed timbers, timber flooring, double glazed windows to the front and rear, overhead storage, built in cupboards, wardrobe, shelving and work area and door to the: En-Suite Shower Room: Fitted with a white suite comprising fully enclosed shower cubicle with shower over, low level WC, pedestal wash basin and double glazed Velux window to rear.Bedroom 2: A triple aspect room with double glazed windows to the front and rear and double glazed picture window to the side enjoying views down the valley, range of built in wardrobes and cupboards, night storage heater. Bedroom 3: With a double glazed window to the rear overlooking surrounding fields, exposed floorboards and night storage heater. Bathroom: Fitted with a white suite comprising panelled bath in tiled surround with mixer tap and shower attachment with sliding bath screen, low level WC, pedestal wash basin, double glazed window to the front overlooking the moorland gardens and exposed floor boards. The property is accessed off a country lane that runs from Pool Bridge to Porlock Post. A moorland track leads for approximately half a mile to the cottage which offers Tarmac Parking Area with ample parking space. There is also security lighting placed around the cottage.The ground to the front of the cottage is open and unfenced with a mixture of rough pasture and woodland. The retaining stone wall is topped with Marjoram species and varieties. A stone seat is built into the wall, with stone steps leading down to the front door.Beyond the old oak in a sunny position is a Chartley 6' x 10' Cedar Greenhouse with accessories and sandstone tiled flooring base. To the side a 50 gal. Oak water barrel.A pathway meanders through the woods leading down to a weir and pool in the Nutscale Water, with a flat area nearby suitable for seating and picnics. Further on the land opens out into a broad glade bordered by the water. The Rear Garden enclosed with hedging is planted with small flowerbeds, herb garden, fragrant shrubs and many bulbs.There are two garden sheds both with shelving, one being the reutilised Wessex Water treatment plant. The grounds are all very natural and therefore a fantastic place to see wildlife. Red deer and the renowned Exmoor ponies are often seen in neighbouring fields and moorland. The land is wonderfully unspoilt and at certain times grazed by the neighbouring farm's sheep. For the past nine years the land has been managed naturally, without the use of artificial fertilisers and agrochemicals. There is enough land to continue further planting up of the Ancient Tarr Ball Wood. Agents Note - Viewings
Due to the rural location of this cottage and inaccessibility for standard cars, we ask that no potential interested parties attempt to drive to this cottage, even if they own a 4x4. All viewings are to be strictly agreed with the selling agent who will meet any viewers on the public road and drive them to the cottage. The track crosses open moorland and we must ensure that this does not get damaged by numerous vehicles accessing the property or meeting each other on the track as there are few passing places. Walking to the cottage is of course no problem as you can follow the bridleway.Agents Note Public Bridleway
There is a bridleway that crosses the land owned by Tarr Ball Cottage. Identified on the land plan between points A, B and C. Services
Private Drainage (there is a septic tank report available, please see agent), Mains Water (connected in 2018), Mains Electric, Electric Night Storage Heating, LPG for CookingEnergy Performance Certificate
EPC Rating - ESitting Room 14'11" x 14'5" (4.55m x 4.4m).Kitchen/Dining/Family Room 19'5" x 13'7" (5.92m x 4.14m).Utility Room 9'8" x 4'11" (2.95m x 1.5m).Bedroom 1 16' x 14'5" (4.88m x 4.4m).Bedroom 2 13'6" x 9'2" (4.11m x 2.8m).Bedroom 3 8'6" x 7'9" (2.6m x 2.36m).Services Private Drainage (there is a septic tank report available, please see agent), Mains Water (connected in 2018), Mains Electric, Electric Night Storage Heating, LPG for Cooking.Tenure FreeholdViewings Strictly by appointment with the selling agent.
Due to the rural location of this cottage and inaccessibility for standard cars, we ask that no potential interested parties attempt to drive to this cottage, even if they own a 4x4. All viewings are to be strictly agreed with the selling agent who will meet any viewers on the public road and drive them to the cottage. The track crosses open moorland and we must ensure that this does not get damaged by numerous vehicles accessing the property or meeting each other on the track as there are few passing places. Walking to the cottage is of course no problem as you can follow the bridleway.Council Tax Somerset Council Band DFrom Dulverton, proceed to the village of Exford. As you enter the village, turn right over the bridge by the White Horse Inn and then take the next left signposted to Porlock. Proceed out of the village on this road and continue up the steep hill until you reach the top. Here you will cross a cattle grid where you will need to take the right hand turning signposted to Stoke Pero and Cloutsham. Continue along this lane until you reach Porlock Post where you will need to bear left. Continue along this road for c.1.5 miles and you will see a gravelled parking area to your left. This will be the meeting point for viewings.From Minehead proceed out on the A39 towards Porlock. At red post, turn left signposted to Horner and continue along this road passing the West Luccombe Farm on your right. Take the next right signposted to the 'Filter Station' and proceed up this hill over the cattle grid. Keep left at the next split and follow the lane over the moor and down the hill to Pool Bridge. Continue up the other side and then keep right and proceed over the cattle grid. Continue for c.0.5 miles and you will see a gravelled parking area on your right. This will be the meeting point for viewings.Using What3words Smart Phone App. For those who already use this Geolocation App device for your smartphone Type in the following three words: hurray.teaspoons.behalf (This is the top of the Track) View more View less Location
The surrounding Holnicote Estate covers c.12,000 acres of the Exmoor National Park with stunning views and features five picturesque villages, a shingle beach and ancient woodland while a comprehensive range of local amenities can be found in the popular village of Porlock some 4 miles away.Whilst Exmoor is one of the smallest National Parks in the UK (but arguably the prettiest), it still offers some 267 square miles of remarkable countryside stretching across West Somerset and into North Devon. Originally a Royal Forest and hunting ground, in 1954 Exmoor was one of the first designated National Parks in Britain, it incorporates 34 miles of coastline, heather clad moorland, undulating valleys and some of the highest sea cliffs in the UK.Porlock is located c.4 miles from Tarr Ball and is one of the most popular Exmoor villages given its excellent thriving community together with local shops including chemist, supermarket and butcher together with a Church, village hall, primary school, four inns and restaurants. Accommodation
From the front, a stable door leads into the: Entrance Porch: With original flagstone flooring, small pigeon window to the side and door to the: Sitting Room: A lovely dual aspect room with double glazed windows to the front and rear gardens, features include an original stone built inglenook fireplace with inset bread oven and multi fuel burner set on a slate hearth beneath, slate flooring, exposed beams and deep window sills. From here stairs rise to the first floor with a night storage heater to one side. Further shelving added. Telephone and broadband hub. Sky and Freeview Dish point. A doorway and steps lead down into the: Kitchen/Dining Room: Furnished with bespoke fitted Oak cupboards with Cornish slate worktops over and an Oak island. Smeg cooker with stainless steel extractor hood over in the fireplace style recess, space and plumbing for dishwasher, space for upright fridge/freezer, 'Petit Godin' feature wood burning stove, corner bench seating, 2 double glazed and 2 single glazed windows to the front and rear, slate floor, under stairs cupboard, television point, door to; Utility Room: Bespoke oak cupboards with woodblock worktops over inset 'Belfast' sink, space and plumbing for washing machine, door to rear, Laundry clothes lines, double glazed Velux window and door to the: Cloakroom: White suite with low level WC, wash basin and double glazed window to the front, 450W Frost Protection Heater.First Floor Landing: Large walk-in airing cupboard with shelving and clothes rail with pressurised water system, exposed floor boards and access to the loft space with loft ladder. Bedroom 1: A super dual aspect master bedroom with vaulted ceiling and exposed timbers, timber flooring, double glazed windows to the front and rear, overhead storage, built in cupboards, wardrobe, shelving and work area and door to the: En-Suite Shower Room: Fitted with a white suite comprising fully enclosed shower cubicle with shower over, low level WC, pedestal wash basin and double glazed Velux window to rear.Bedroom 2: A triple aspect room with double glazed windows to the front and rear and double glazed picture window to the side enjoying views down the valley, range of built in wardrobes and cupboards, night storage heater. Bedroom 3: With a double glazed window to the rear overlooking surrounding fields, exposed floorboards and night storage heater. Bathroom: Fitted with a white suite comprising panelled bath in tiled surround with mixer tap and shower attachment with sliding bath screen, low level WC, pedestal wash basin, double glazed window to the front overlooking the moorland gardens and exposed floor boards. The property is accessed off a country lane that runs from Pool Bridge to Porlock Post. A moorland track leads for approximately half a mile to the cottage which offers Tarmac Parking Area with ample parking space. There is also security lighting placed around the cottage.The ground to the front of the cottage is open and unfenced with a mixture of rough pasture and woodland. The retaining stone wall is topped with Marjoram species and varieties. A stone seat is built into the wall, with stone steps leading down to the front door.Beyond the old oak in a sunny position is a Chartley 6' x 10' Cedar Greenhouse with accessories and sandstone tiled flooring base. To the side a 50 gal. Oak water barrel.A pathway meanders through the woods leading down to a weir and pool in the Nutscale Water, with a flat area nearby suitable for seating and picnics. Further on the land opens out into a broad glade bordered by the water. The Rear Garden enclosed with hedging is planted with small flowerbeds, herb garden, fragrant shrubs and many bulbs.There are two garden sheds both with shelving, one being the reutilised Wessex Water treatment plant. The grounds are all very natural and therefore a fantastic place to see wildlife. Red deer and the renowned Exmoor ponies are often seen in neighbouring fields and moorland. The land is wonderfully unspoilt and at certain times grazed by the neighbouring farm's sheep. For the past nine years the land has been managed naturally, without the use of artificial fertilisers and agrochemicals. There is enough land to continue further planting up of the Ancient Tarr Ball Wood. Agents Note - Viewings
Due to the rural location of this cottage and inaccessibility for standard cars, we ask that no potential interested parties attempt to drive to this cottage, even if they own a 4x4. All viewings are to be strictly agreed with the selling agent who will meet any viewers on the public road and drive them to the cottage. The track crosses open moorland and we must ensure that this does not get damaged by numerous vehicles accessing the property or meeting each other on the track as there are few passing places. Walking to the cottage is of course no problem as you can follow the bridleway.Agents Note Public Bridleway
There is a bridleway that crosses the land owned by Tarr Ball Cottage. Identified on the land plan between points A, B and C. Services
Private Drainage (there is a septic tank report available, please see agent), Mains Water (connected in 2018), Mains Electric, Electric Night Storage Heating, LPG for CookingEnergy Performance Certificate
EPC Rating - ESitting Room 14'11" x 14'5" (4.55m x 4.4m).Kitchen/Dining/Family Room 19'5" x 13'7" (5.92m x 4.14m).Utility Room 9'8" x 4'11" (2.95m x 1.5m).Bedroom 1 16' x 14'5" (4.88m x 4.4m).Bedroom 2 13'6" x 9'2" (4.11m x 2.8m).Bedroom 3 8'6" x 7'9" (2.6m x 2.36m).Services Private Drainage (there is a septic tank report available, please see agent), Mains Water (connected in 2018), Mains Electric, Electric Night Storage Heating, LPG for Cooking.Tenure FreeholdViewings Strictly by appointment with the selling agent.
Due to the rural location of this cottage and inaccessibility for standard cars, we ask that no potential interested parties attempt to drive to this cottage, even if they own a 4x4. All viewings are to be strictly agreed with the selling agent who will meet any viewers on the public road and drive them to the cottage. The track crosses open moorland and we must ensure that this does not get damaged by numerous vehicles accessing the property or meeting each other on the track as there are few passing places. Walking to the cottage is of course no problem as you can follow the bridleway.Council Tax Somerset Council Band DFrom Dulverton, proceed to the village of Exford. As you enter the village, turn right over the bridge by the White Horse Inn and then take the next left signposted to Porlock. Proceed out of the village on this road and continue up the steep hill until you reach the top. Here you will cross a cattle grid where you will need to take the right hand turning signposted to Stoke Pero and Cloutsham. Continue along this lane until you reach Porlock Post where you will need to bear left. Continue along this road for c.1.5 miles and you will see a gravelled parking area to your left. This will be the meeting point for viewings.From Minehead proceed out on the A39 towards Porlock. At red post, turn left signposted to Horner and continue along this road passing the West Luccombe Farm on your right. Take the next right signposted to the 'Filter Station' and proceed up this hill over the cattle grid. Keep left at the next split and follow the lane over the moor and down the hill to Pool Bridge. Continue up the other side and then keep right and proceed over the cattle grid. Continue for c.0.5 miles and you will see a gravelled parking area on your right. This will be the meeting point for viewings.Using What3words Smart Phone App. For those who already use this Geolocation App device for your smartphone Type in the following three words: hurray.teaspoons.behalf (This is the top of the Track)