USD 255,684
PICTURES ARE LOADING...
House & single-family home for sale in Valence-sur-Baïse
USD 260,016
House & Single-family home (For sale)
Reference:
EDEN-T98791025
/ 98791025
Reference:
EDEN-T98791025
Country:
FR
City:
Valence-Sur-Baise
Postal code:
32310
Category:
Residential
Listing type:
For sale
Property type:
House & Single-family home
Property size:
2,400 sqft
Lot size:
8,482 sqft
Rooms:
10
Bedrooms:
4
Parkings:
1
SIMILAR PROPERTY LISTINGS
REAL ESTATE PRICE PER SQFT IN NEARBY CITIES
| City |
Avg price per sqft house |
Avg price per sqft apartment |
|---|---|---|
| Condom | USD 130 | - |
| Eauze | USD 125 | - |
| Fleurance | USD 125 | - |
| Nérac | USD 133 | - |
| Auch | USD 162 | USD 145 |
| Nogaro | USD 125 | - |
| Cazaubon | USD 129 | USD 139 |
| Le Passage | USD 147 | - |
| Mirande | USD 124 | - |
| Plaisance | USD 110 | - |
| Mauvezin | USD 167 | - |
| Marciac | USD 136 | - |
| Riscle | USD 107 | - |
| Valence | USD 118 | - |
| Beaumont-de-Lomagne | USD 105 | - |
| Gimont | USD 157 | - |
| Clairac | USD 99 | - |
| Casteljaloux | USD 149 | - |
| Aire-sur-l'Adour | USD 120 | - |
| Tonneins | USD 112 | - |
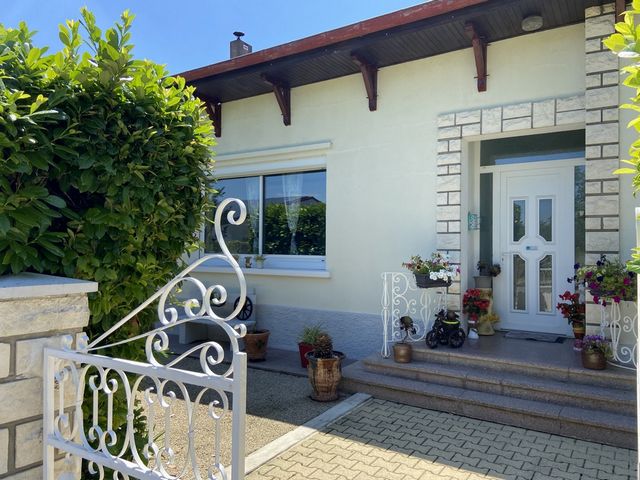

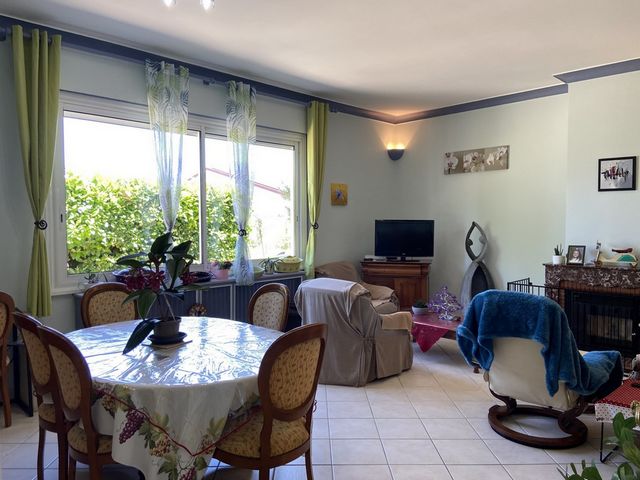
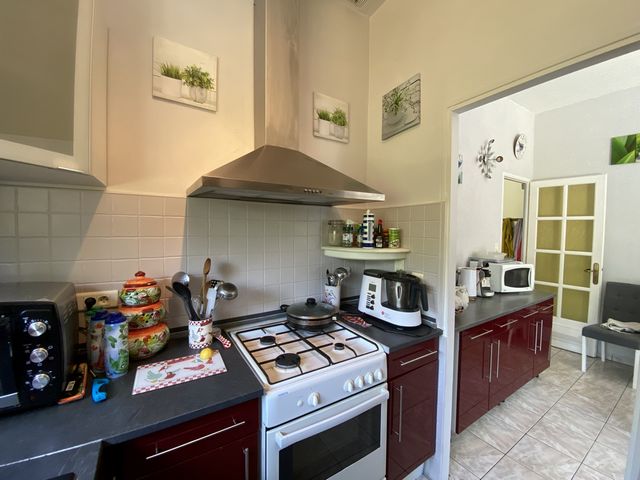


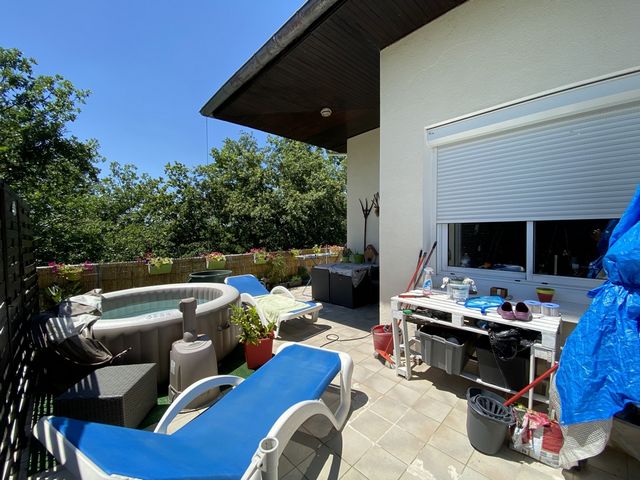
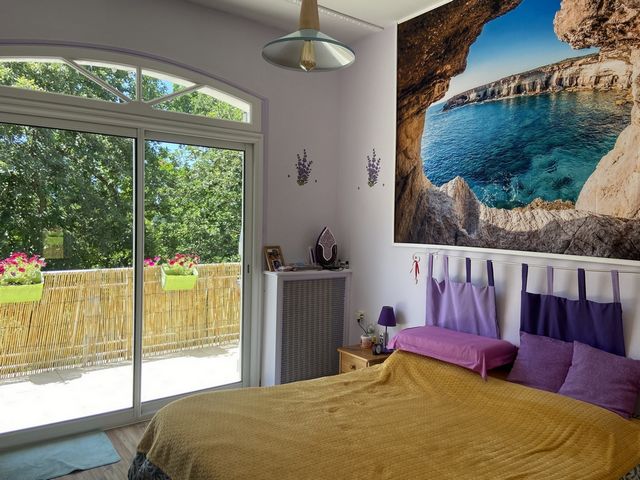


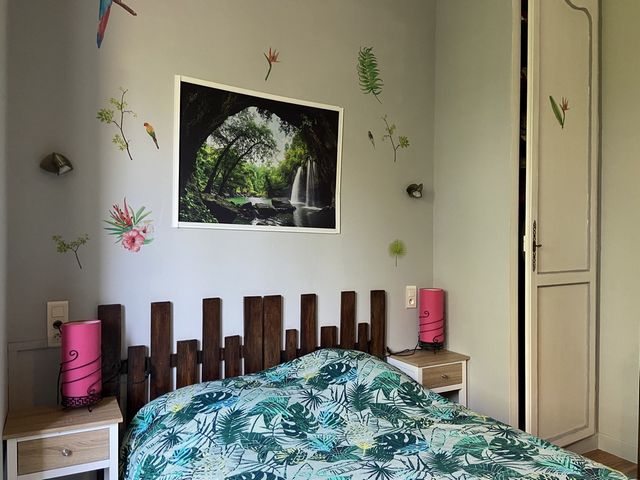

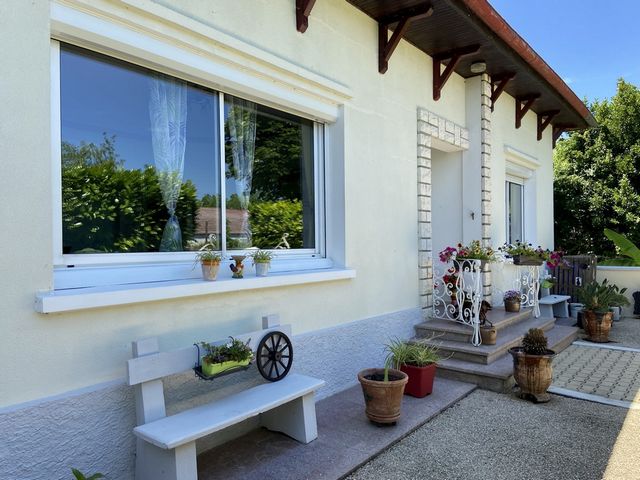



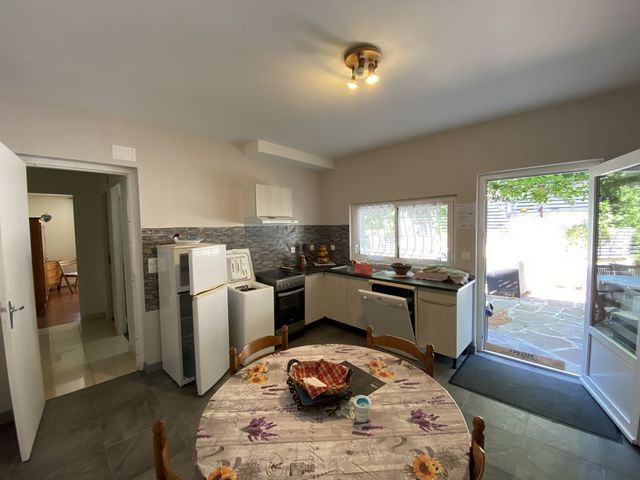
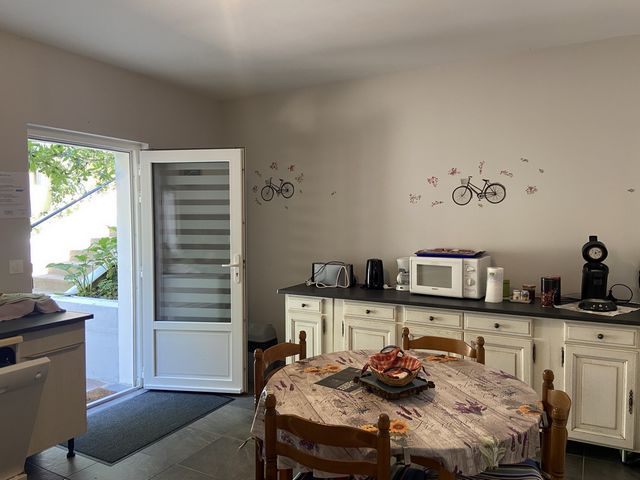


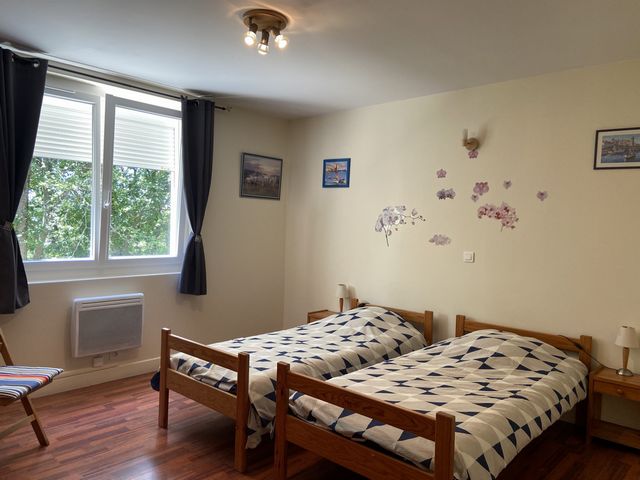



Come and discover this large house of 223m2 perfectly furnished on two independent levels, on a plot of 780 m2 and close to all shops.
For a large family or to make your purchase profitable, this house offers you spaces to be further developed.
Currently, the upper floor is occupied by the owners and the second part of the completely independent house has been converted into a 3-star gîte.
The space occupied by the owners includes a beautiful spacious and bright entrance which leads to a living-dining room with insert, a kitchen separate from the dining area, a shower room, 3 bedrooms, a separate toilet, a large laundry room. A garage completes this set.
There is access to a private terrace with a jacuzzi from which you can discover the surrounding countryside.
The qualitative layout of this house allows you to settle in without any work
The lower floor has been converted into an apartment with a very large kitchen, a living room, a shower room, a separate toilet and 2 large bedrooms. A terrace of about 60 m2 completes this set. The owners have a 3-star accreditation to rent in gîtes, they are also registered on the holiday key website.
As the house is built on a sloping plot, there is still a space of about 60 m2 that could be converted into a second gîte.
This house has double glazed openings, roller shutters, oil heating, an insert in the living room.
The house is south facing. View more View less Am Eingang von Valence sur Baïse, einer Stadt im Südwesten Frankreichs, Hauptstadt des Armagnac, deren Bastide Ende des dreizehnten Jahrhunderts erbaut wurde und wo die Stadtmauern schöne Spaziergänge ermöglichen, um die umliegende Landschaft zu entdecken.
Kommen Sie und entdecken Sie dieses große Haus von 223m2 perfekt eingerichtet auf zwei unabhängigen Ebenen, auf einem Grundstück von 780 m2 und in der Nähe aller Geschäfte.
Für eine große Familie oder um Ihren Kauf rentabel zu machen, bietet Ihnen dieses Haus Räume, die Sie weiterentwickeln können.
Derzeit wird das Obergeschoss von den Eigentümern bewohnt und der zweite Teil des völlig unabhängigen Hauses wurde in eine 3-Sterne-Gîte umgewandelt.
Der von den Eigentümern bewohnte Raum umfasst einen schönen, geräumigen und hellen Eingang, der zu einem Wohn-Esszimmer mit Einsatz, einer vom Essbereich getrennten Küche, einem Duschbad, 3 Schlafzimmern, einer separaten Toilette und einer großen Waschküche führt. Eine Garage vervollständigt dieses Set.
Es gibt Zugang zu einer privaten Terrasse mit Whirlpool, von der aus Sie die umliegende Landschaft entdecken können.
Die qualitative Aufteilung dieses Hauses ermöglicht es Ihnen, sich ohne Arbeit einzuleben
Die untere Etage wurde in eine Wohnung mit einer sehr großen Küche, einem Wohnzimmer, einem Duschbad, einer separaten Toilette und 2 großen Schlafzimmern umgewandelt. Eine Terrasse von ca. 60 m2 rundet dieses Set ab. Die Eigentümer haben eine 3-Sterne-Akkreditierung, um in Ferienhäusern zu vermieten, sie sind auch auf der Website des Urlaubsschlüssels registriert.
Da das Haus auf einem abschüssigen Grundstück gebaut ist, gibt es noch eine Fläche von ca. 60 m2, die in eine zweite Gîte umgewandelt werden könnte.
Dieses Haus verfügt über doppelt verglaste Öffnungen, Rollläden, Ölheizung und einen Einsatz im Wohnzimmer.
Das Haus ist nach Süden ausgerichtet. A l’entrée de Valence sur Baïse, ville du sud-ouest de la France, capitale de l’Armagnac, dont la Bastide fut construite à la fin du XIII siècle et ou les remparts permettent de belles promenades à la découverte de la campagne environnante.
Venez découvrir cette grande maison de 223m2 parfaitement aménagée sur deux niveaux indépendants, sur un terrain de 780 m2 et proche de tous commerces.
Pour une grande famille ou pour rentabiliser votre achat, cette maison vous offre des espaces à développer encore.
Actuellement, l’étage supérieur est occupé par les propriétaires et la deuxième partie de la maison complètement indépendante a été aménagée comme gîte 3 étoiles.
L’espace occupé par les propriétaires comprend une belle entrée spacieuse et claire qui dessert un salon-salle à manger avec insert, une cuisine séparée de l’espace repas, une salle d’eau, 3 chambres, un WC indépendant, une grande buanderie. Un garage complète cet ensemble.
On accède à une terrasse privative avec un jacuzzi à partir de laquelle on découvre la campagne alentours.
L’aménagement qualitatif de cette maison permet de s’installer sans aucuns travaux
L’étage inférieur a été aménagé en appartement avec une très grande cuisine, un salon salle à manger, une salle d’eau, un wc indépendant et 2 grandes chambres. Une terrasse d’environ 60 m2 complète cet ensemble. Les propriétaires possèdent une habilitation 3 étoiles pour louer en gîte, ils sont également inscrits sur le site clé vacances.
La maison étant construite sur un terrain en pente, il existe encore un espace d’environ 60 m2 qu’il serait possible d’aménager en un second gîte.
Cette maison possède des ouvertures en double vitrage, volets roulants, chauffage au fuel, un insert dans le salon.
La maison est exposée au sud. At the entrance to Valence sur Baïse, a town in the south-west of France, capital of Armagnac, whose Bastide was built at the end of the thirteenth century and where the ramparts allow beautiful walks to discover the surrounding countryside.
Come and discover this large house of 223m2 perfectly furnished on two independent levels, on a plot of 780 m2 and close to all shops.
For a large family or to make your purchase profitable, this house offers you spaces to be further developed.
Currently, the upper floor is occupied by the owners and the second part of the completely independent house has been converted into a 3-star gîte.
The space occupied by the owners includes a beautiful spacious and bright entrance which leads to a living-dining room with insert, a kitchen separate from the dining area, a shower room, 3 bedrooms, a separate toilet, a large laundry room. A garage completes this set.
There is access to a private terrace with a jacuzzi from which you can discover the surrounding countryside.
The qualitative layout of this house allows you to settle in without any work
The lower floor has been converted into an apartment with a very large kitchen, a living room, a shower room, a separate toilet and 2 large bedrooms. A terrace of about 60 m2 completes this set. The owners have a 3-star accreditation to rent in gîtes, they are also registered on the holiday key website.
As the house is built on a sloping plot, there is still a space of about 60 m2 that could be converted into a second gîte.
This house has double glazed openings, roller shutters, oil heating, an insert in the living room.
The house is south facing.