PICTURES ARE LOADING...
Business opportunity (For sale)
6,329 sqft
lot 150,953 sqft
Reference:
EDEN-T98812012
/ 98812012
Reference:
EDEN-T98812012
Country:
PT
City:
Ilha Do Pico Criacao Velha
Category:
Commercial
Listing type:
For sale
Property type:
Business opportunity
Property size:
6,329 sqft
Lot size:
150,953 sqft
AVERAGE HOME VALUES IN MADALENA
REAL ESTATE PRICE PER SQFT IN NEARBY CITIES
| City |
Avg price per sqft house |
Avg price per sqft apartment |
|---|---|---|
| Ponta Delgada | USD 154 | USD 261 |
| Guía de Isora | USD 322 | USD 328 |
| Tacoronte | USD 175 | - |
| Adeje | USD 460 | USD 417 |
| Santa Cruz de Tenerife | USD 216 | USD 297 |
| Arona | USD 294 | USD 317 |
| San Miguel de Abona | USD 261 | USD 282 |
| Cascais | USD 638 | USD 637 |
| Alcabideche | USD 585 | USD 413 |
| Cascais | USD 437 | USD 490 |
| Mafra | USD 331 | USD 337 |
| Sintra | USD 323 | USD 247 |
| Lourinhã | USD 259 | USD 312 |
| Torres Vedras | USD 193 | USD 235 |
| Foz do Arelho | USD 249 | - |






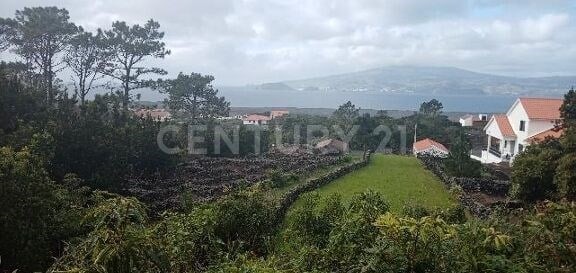

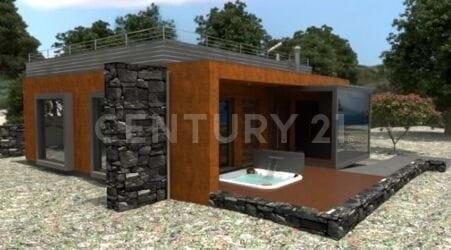



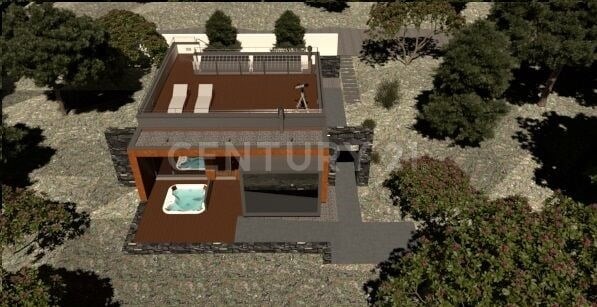





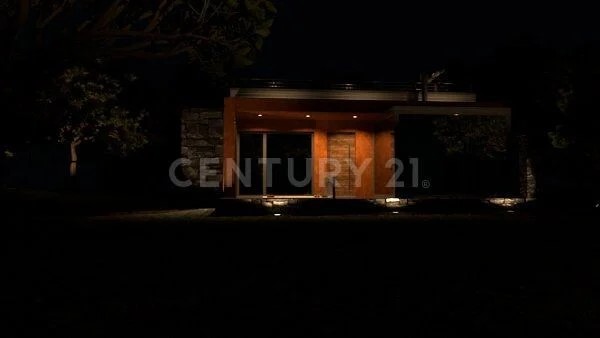
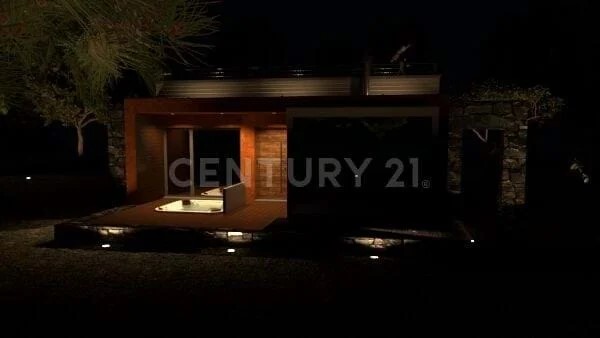
It will consist of 4-star tourist apartments with a capacity of 6 accommodation units (6 one-bedroom villas) with a total of 12 fixed beds and 12 convertible beds, on one floor, with a total construction area of 450.12 sq meters.
Support equipment is also proposed, such as a reception, changing room, laundry and warehouse, with an area of 91.67sq meters, and changing rooms and storage to support the non-covered heated infinity outdoor pool, with an area of 46.12sq meters.
In total, a construction area of 587.91sq meters is proposed.The implementation of the project presents an organic design, in accordance with the topography
of the land.
The land develops into a constant amphitheater that ascends from the sea and the vineyard corrals of the
Criação Velha downstream, up to the islands mountain, in a west/northwest east/southeast direction. This amphitheater which, in the specific location of the land, favors views in the opposite direction, to the blue beyond the green and the west.
The accesses will be to the west/northwest, taking advantage of the morphological orientation in the existing amphitheater.The accommodation units will be located at higher elevations, favoring privacy and tranquility of the interior and exterior spaces of accommodation and leisure spaces. Leisure areas such as the heated swimming pool, the children's playground, and the two covered viewpoints
inferior to buildings, without creating obstacles to existing views of the natural landscape and built.In general, the development will consist of a parking area for 10 vehicles, 1 reception building, changing room, laundry and warehouse with rooftop, 2 viewpoints, 1 children's playground, 1 pool support building, consisting of changing rooms, storage and machines, heated infinity pool, pedestrian trail that surrounds the development and 6 one-bedroom accommodation units with rooftop.The 6 accommodations with a construction area of 75sq meters, are repeated in their volume, image, lines,
materials and colors, with implantations at varying heights, with quadrangular implantation, developed in
ground floor, type T1, consisting of living room and kitchen in open space, bedroom, with access to the
jacuzzi, 2 toilets, small laundry room with access from the outside and accessible flat roof
via an exterior staircase, where a telescope and chaise longue will be available for relaxation and/or
sunbathing. The outdoor spaces for collective use are diverse, from covered viewpoints to corners
more reserved, large terraces for relaxation and contemplation, pedestrian trail in the green area and a
children's playground with appropriate furniture and equipment.Are you curious?Contact Century21 Azor now! View more View less 2 Terrenos para o qual existe um projeto de arquitetura aprovado pela Câmara Municipal da Madalena a
30/09/2021, para a instalação de empreendimento turístico. O Empreendimento localiza-se no grupo central do Arquipélago dos Açores, na Ilha do Pico, Concelho da Madalena, freguesia da Criação Velha, a cerca de 15 minutos do aeroporto, e 5 minutos do centro da Vila da Madalena.Será constituído por apartamentos Turísticos de 4 estrelas com capacidade de 6 unidades de alojamento (6 moradias T1) num total de 12 camas fixas e 12 camas convertíveis, de um piso, com área de implantação e de construção total de 450,12 m2.
São propostos ainda, equipamentos de apoio como uma recepção, vestiário, lavandaria e armazém, com 91,67 m2 de implantação, e balneários e arrumos de apoio à piscina exterior infinita aquecida não coberta, com uma área de implantação de 46,12 m2.
No total é proposta uma área de construção de 587,91 m2. A implantação do empreendimento apresenta um desenho orgânico, em concordância com a topografia
do terreno.
O terreno desenvolve-se em anfiteatro constante que ascende desde o mar e os currais de vinha da Criação Velha a jusante, até à Montanha da ilha, no sentido oeste/ noroeste este/ sueste. Anfiteatro este que, no local específico do terreno, favorece as vistas no sentido contrário, ao azul para lá do verde e a poente.
Os acessos serão a oeste/ noroeste, aproveitando a orientação morfológica em anfiteatro existente.As unidades de alojamento serão implantadas a cotas mais elevadas favorecendo a privacidade e tranquilidade dos espaços interiores e exteriores dos alojamentos e espaços de lazer. As zonas de lazer como a piscina aquecida, o parque infantil, e os dois miradouros cobertos em cota inferior às edificações, sem se constituírem entraves aos pontos de vista existentes da paisagem natural e construída.De uma forma geral, o empreendimento será constituído por uma zona de estacionamento para 10 veículos, 1 edifício de recepção, vestiário, lavandaria e armazém com rooftop, 2 miradouros, 1 parque infantil, 1 edifício de apoio à piscina, constituído por balneários, arrumos e máquinas, piscina infinita comum aquecida, trilho pedestre que circunda o empreendimento e 6 unidades de alojamento do tipo T1 com rooftop. Os 6 alojamentos com área de construção de 75 m2, repetem-se na sua volumetria, imagem, linhas, materiais e cores, com implantações a cotas variadas, de implantação quadrangular, desenvolvem-se em piso térreo, tipologia T1, constituídas por sala e cozinha em open space, quarto de cama, com acesso ao jacuzzi, 2 instalações sanitárias, pequena lavandaria com acesso pelo exterior e cobertura plana acessível por escadaria exterior, onde estará disponível um telescópio e chaise-longue para o relaxamento e/ou banhos de sol.
Os espaços exteriores de utilização coletiva são diversificados, desde miradouros cobertos com recantos
mais reservados, terraços amplos de relaxamento e contemplação, trilho pedonal na zona verde e um parque infantil com mobiliário e equipamento adequado.Ficou curioso?Contacte já a Century21 Azor! 2 Lands for which there is an architectural project approved by the City Hall of Madalena on 09/30/2021, for the building of a tourist development. The development is located in the central group of the Azores Archipelago, on Pico Island, Municipality of Madalena, parish of Criação Velha, approximately 15 minutes from the airport, and 5 minutes from the center of Vila da Madalena.
It will consist of 4-star tourist apartments with a capacity of 6 accommodation units (6 one-bedroom villas) with a total of 12 fixed beds and 12 convertible beds, on one floor, with a total construction area of 450.12 sq meters.
Support equipment is also proposed, such as a reception, changing room, laundry and warehouse, with an area of 91.67sq meters, and changing rooms and storage to support the non-covered heated infinity outdoor pool, with an area of 46.12sq meters.
In total, a construction area of 587.91sq meters is proposed.The implementation of the project presents an organic design, in accordance with the topography
of the land.
The land develops into a constant amphitheater that ascends from the sea and the vineyard corrals of the
Criação Velha downstream, up to the islands mountain, in a west/northwest east/southeast direction. This amphitheater which, in the specific location of the land, favors views in the opposite direction, to the blue beyond the green and the west.
The accesses will be to the west/northwest, taking advantage of the morphological orientation in the existing amphitheater.The accommodation units will be located at higher elevations, favoring privacy and tranquility of the interior and exterior spaces of accommodation and leisure spaces. Leisure areas such as the heated swimming pool, the children's playground, and the two covered viewpoints
inferior to buildings, without creating obstacles to existing views of the natural landscape and built.In general, the development will consist of a parking area for 10 vehicles, 1 reception building, changing room, laundry and warehouse with rooftop, 2 viewpoints, 1 children's playground, 1 pool support building, consisting of changing rooms, storage and machines, heated infinity pool, pedestrian trail that surrounds the development and 6 one-bedroom accommodation units with rooftop.The 6 accommodations with a construction area of 75sq meters, are repeated in their volume, image, lines,
materials and colors, with implantations at varying heights, with quadrangular implantation, developed in
ground floor, type T1, consisting of living room and kitchen in open space, bedroom, with access to the
jacuzzi, 2 toilets, small laundry room with access from the outside and accessible flat roof
via an exterior staircase, where a telescope and chaise longue will be available for relaxation and/or
sunbathing. The outdoor spaces for collective use are diverse, from covered viewpoints to corners
more reserved, large terraces for relaxation and contemplation, pedestrian trail in the green area and a
children's playground with appropriate furniture and equipment.Are you curious?Contact Century21 Azor now! 2 Pozemky, pro které existuje architektonický projekt schválený radnicí města Madalena dne 30. 9. 2021, na výstavbu turistického rozvoje. Vývoj se nachází v centrální skupině souostroví Azory, na ostrově Pico, obci Madalena, farnosti Criação Velha, přibližně 15 minut od letiště a 5 minut od centra Vila da Madalena.
Bude se skládat ze 4hvězdičkových turistických apartmánů s kapacitou 6 ubytovacích jednotek (6 vil s jednou ložnicí) s celkem 12 pevnými lůžky a 12 rozkládacími lůžky, na jednom patře, s celkovou stavební plochou 450,12 metrů čtverečních.
Navrženo je také podpůrné vybavení, jako je recepce, šatna, prádelna a sklad o rozloze 91,67 metrů čtverečních a šatny a sklad pro podporu nekrytého vyhřívaného venkovního bazénu infinity o rozloze 46,12 metrů čtverečních.
Celkem je navržena stavební plocha 587,91 metrů čtverečních.Realizace projektu představuje organický design, v souladu s topografií
půdy.
Země se vyvíjí v neustálý amfiteátr, který vystupuje z moře a viničních ohrad
Criação Velha po proudu, až k hoře ostrovů, ve směru západ/severozápad východ/jihovýchod. Tento amfiteátr, který v konkrétní poloze pozemku upřednostňuje výhledy opačným směrem, do modré za zeleň a na západ.
Přístupy budou směřovat na západ/severozápad, přičemž bude využita morfologická orientace ve stávajícím amfiteátru.Ubytovací jednotky budou umístěny ve vyšších nadmořských výškách, což bude upřednostňovat soukromí a klid vnitřních i venkovních prostor ubytovacích a volnočasových prostor. Volnočasové oblasti, jako je vyhřívaný bazén, dětské hřiště a dvě kryté vyhlídky
horší než budovy, aniž by vytvářely překážky stávajícím pohledům na přírodní krajinu a postavené.Obecně se bude výstavba skládat z parkoviště pro 10 vozidel, 1 přijímací budovy, šatny, prádelny a skladu se střechou, 2 vyhlídek, 1 dětského hřiště, 1 podpůrné budovy bazénu, která se skládá ze šaten, skladů a strojů, vyhřívaného nekonečného bazénu, pěší stezky, která obklopuje vývoj, a 6 ubytovacích jednotek s jednou ložnicí se střechou.6 ubytovacích zařízení se stavební plochou 75 metrů čtverečních se opakuje ve svém objemu, obrazu, liniích,
materiály a barvy, s implantacemi v různých výškách, s kvadrúhrannou implantací, vyvinuté v
přízemí, typ T1, sestávající z obývacího pokoje a kuchyně v otevřeném prostoru, ložnice, se vstupem do
vířivka, 2 toalety, malá prádelna s přístupem zvenčí a přístupnou plochou střechou
po venkovním schodišti, kde bude k dispozici dalekohled a lenoška pro relaxaci a/nebo
opalování. Venkovní prostory pro kolektivní využití jsou různorodé, od krytých vyhlídek až po zákoutí
více rezervovaný, velké terasy pro relaxaci a rozjímání, pěší stezka v zeleni a
dětské hřiště s vhodným nábytkem a vybavením.Jste zvědaví?Kontaktujte Century21 Azor nyní!