USD 1,567,416
USD 1,357,728
USD 1,415,393
USD 1,672,260
USD 1,415,393
4,984 sqft
USD 1,672,260
4,844 sqft
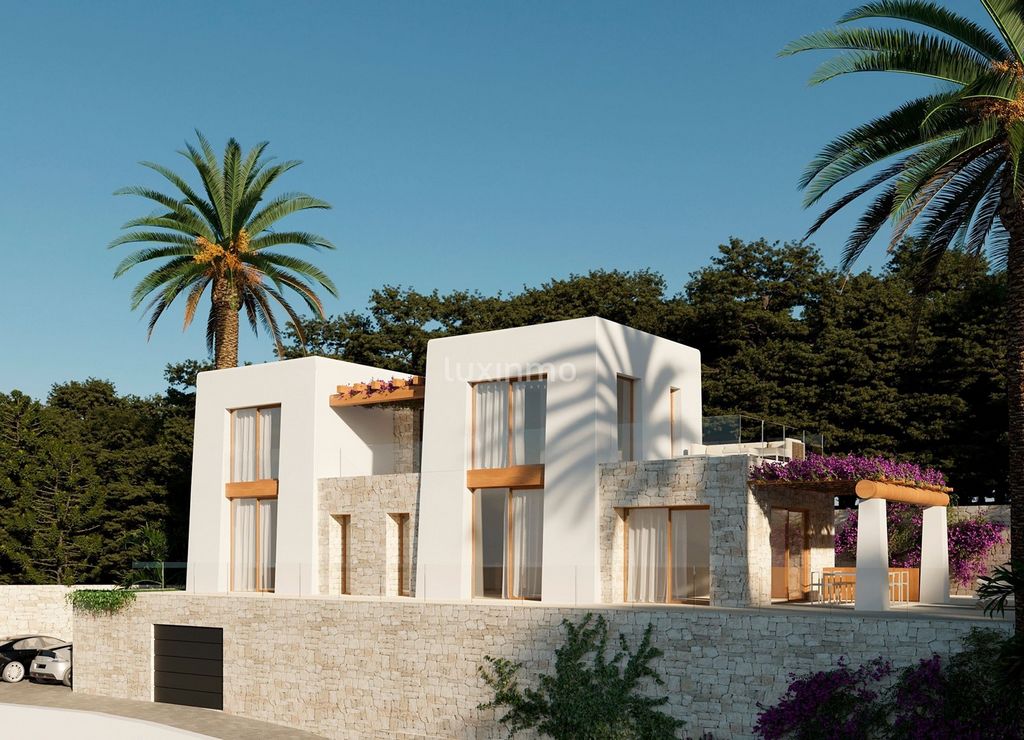
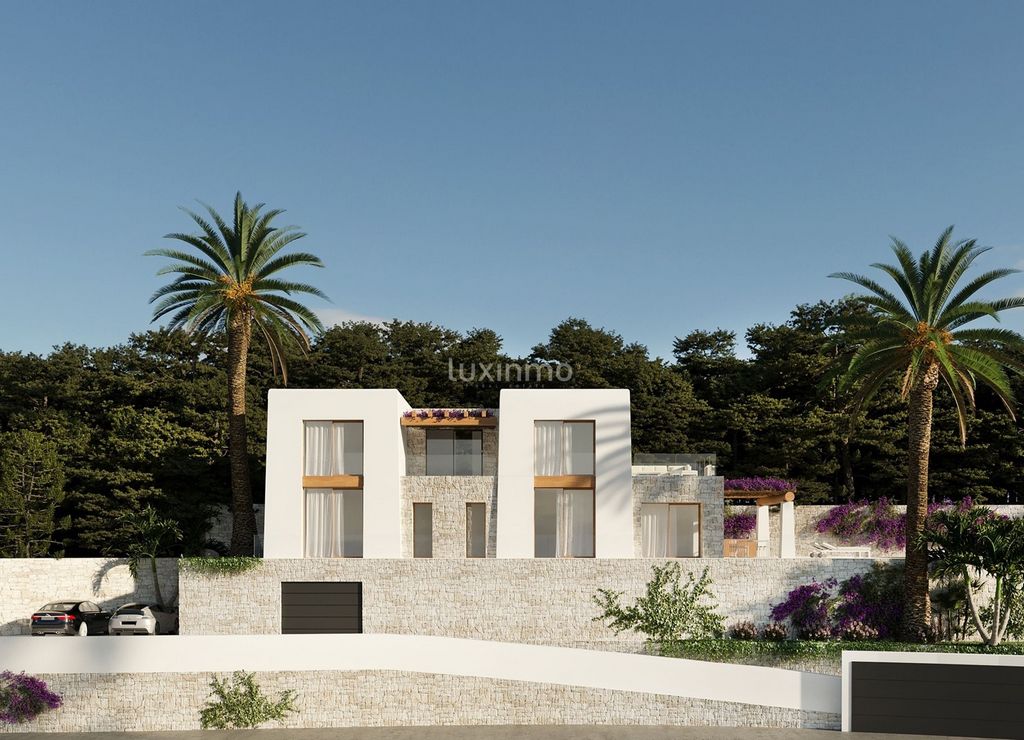
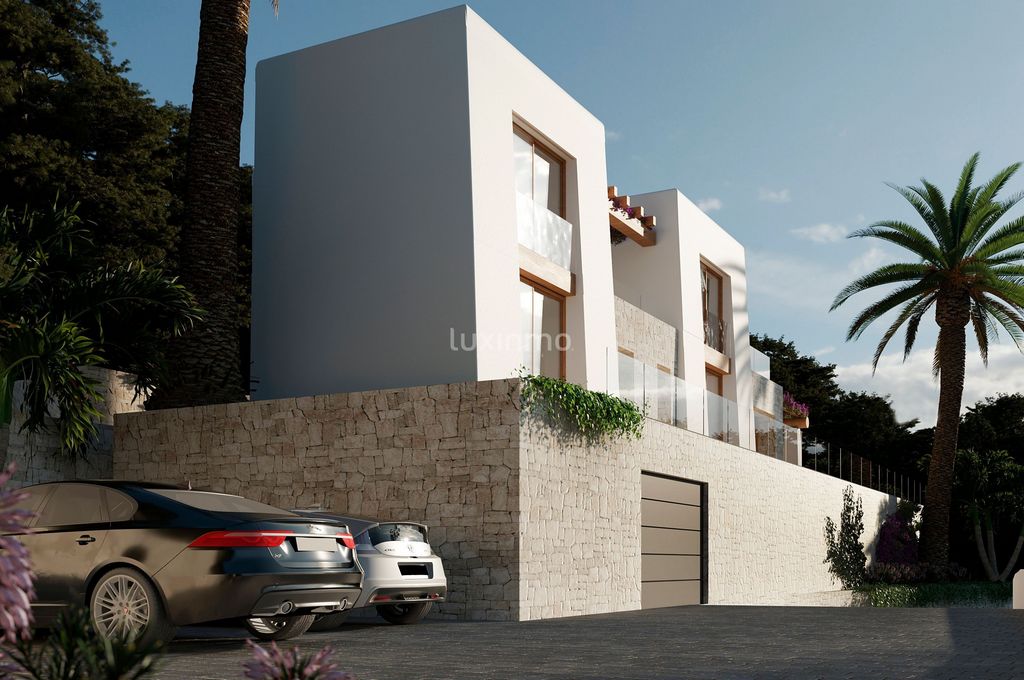
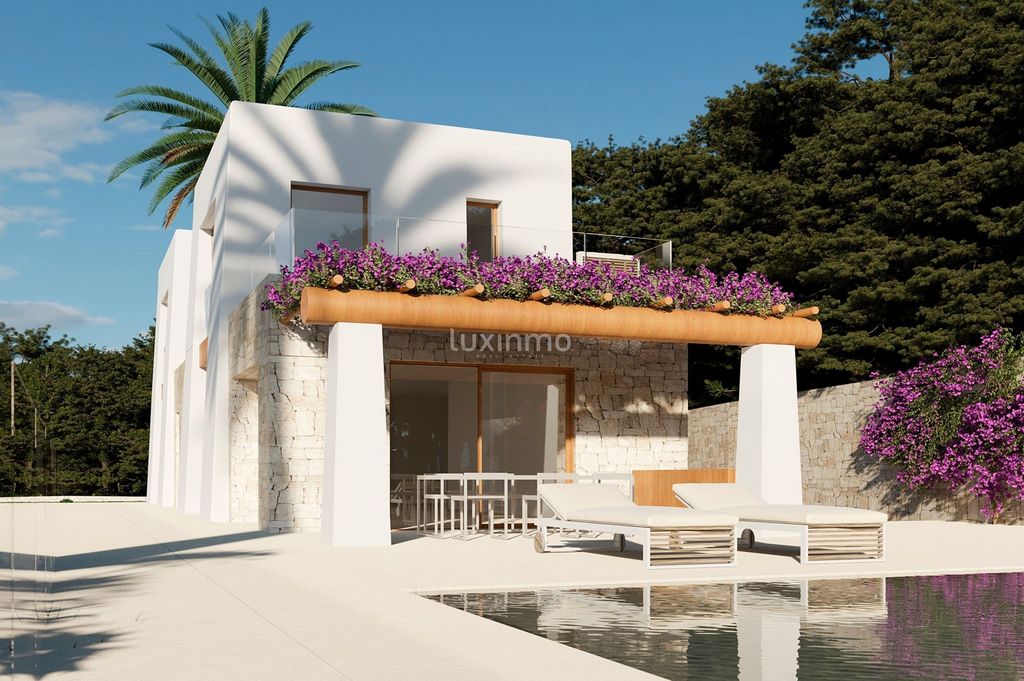
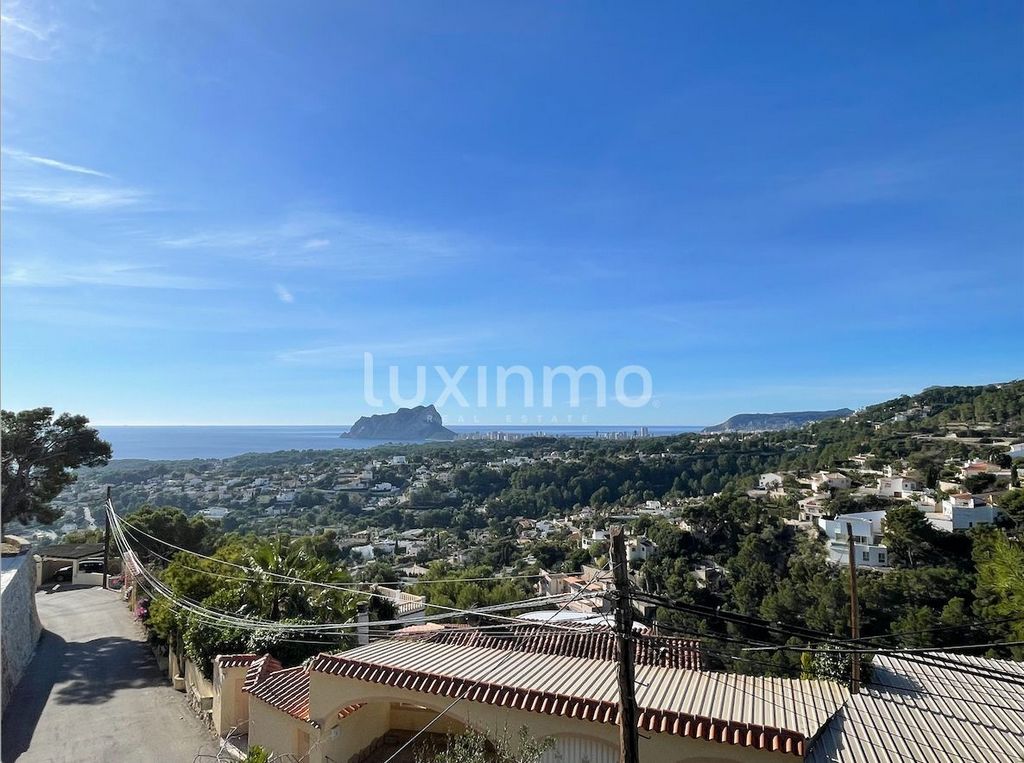
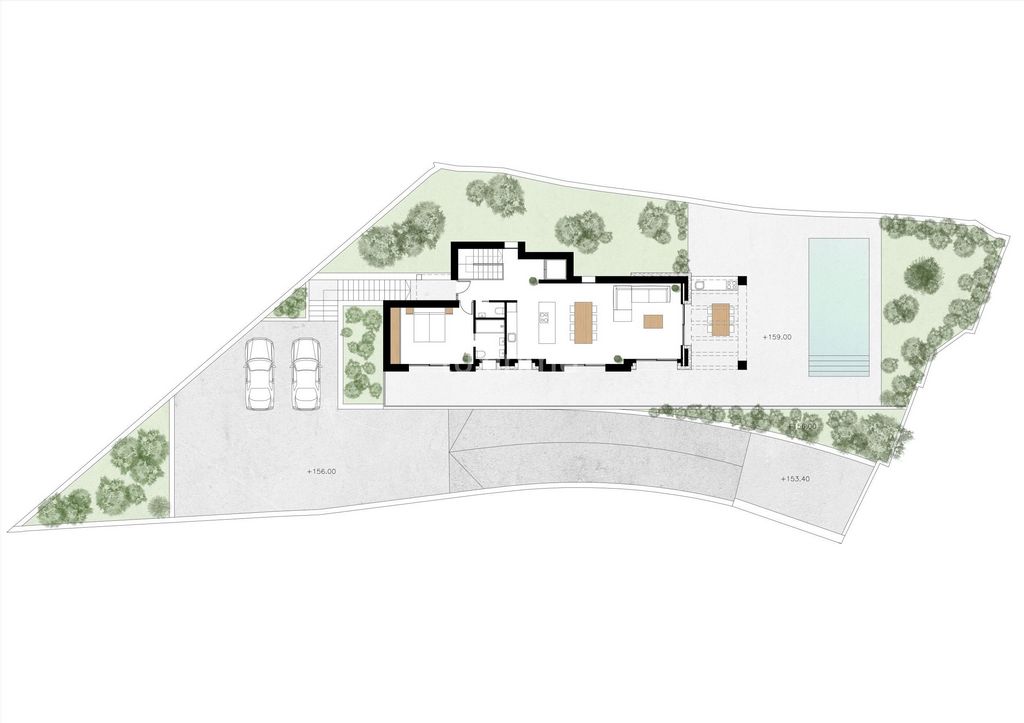
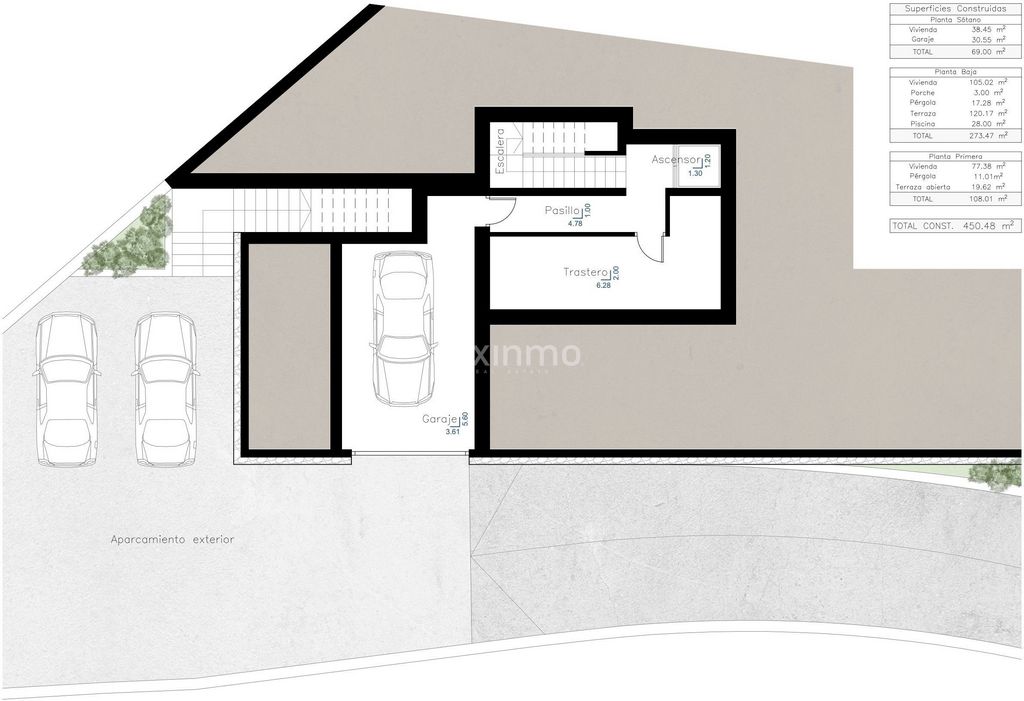
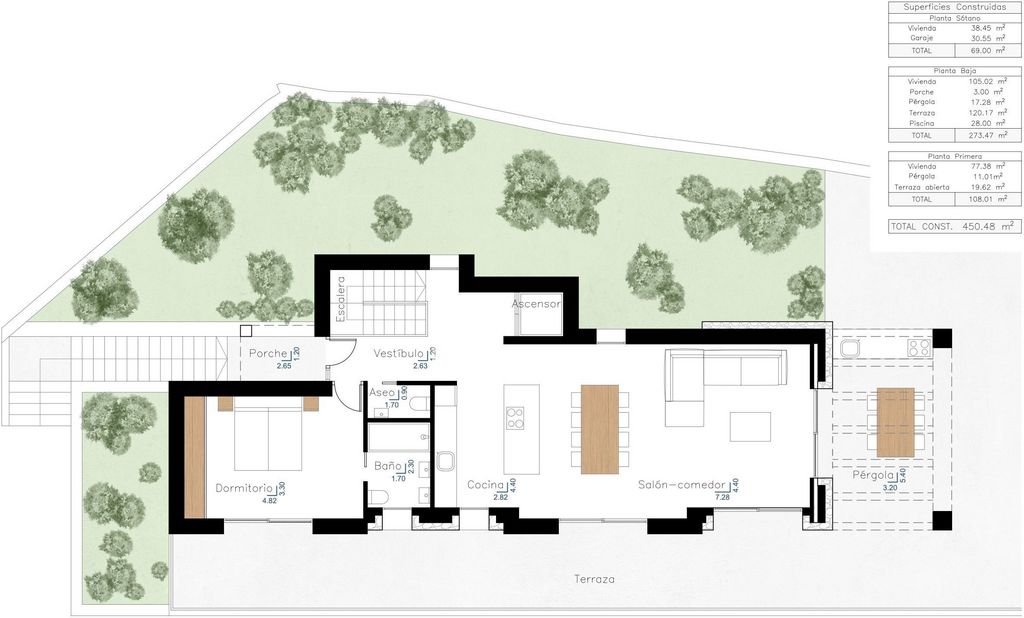
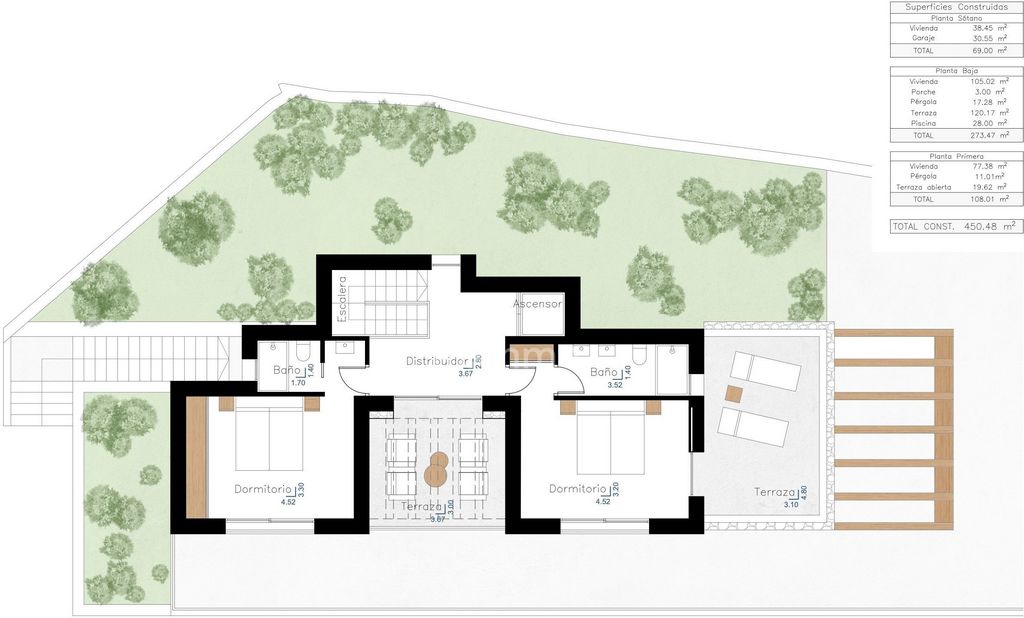
Features:
- Terrace
- Parking
- Wine Cellar
- Barbecue
- Air Conditioning View more View less Wunderschöne Villa im Ibiza-Stil mit Meerblick in Benissa, in einer der ältesten und sichersten Urbanisationen der Gegend. Diese stilvolle Villa hat 1 Eingang, um das Haus zu erreichen, durch die wir die offene Veranda erreichen, die mit der Garage und mit dem inneren Zugang zum Haus verbinden wird. Die Villa hat ein Grundstück von 800 m2 und hat 450 m2 bebaute Fläche; es besteht aus drei Etagen: Keller, Erdgeschoss/Zwischengeschoss und der ersten Etage. Der Keller hat 69 m2 gebaut, die mittlere Etage 173 m2 und die erste Etage 108 m2. Das Kellergeschoss wird den Hauptzugang zum Haus durch die Garage haben. In der gleichen Etage werden wir eine Außenveranda haben, wie wir am Anfang der Beschreibung angegeben haben. Durch die Garage gelangen wir zum Eingang des Korridors, der uns in das Haus einführen wird. In diesem Kellergeschoss finden wir zu unserer Rechten einen Abstellraum, zur Linken eine Treppe, um in das Zwischengeschoss zu gelangen, und vor dem Korridor, der aus der Garage kommt, einen Aufzug, mit dem wir je nach Bedarf die Etagen hinauf- und hinunterfahren können. In diesem Halbkeller besteht auch die Möglichkeit, 2 weitere Schlafzimmer zu schaffen oder einen kleinen Fitnessraum, einen Kinosaal, ein Spielzimmer usw. einzurichten. In der Außenveranda ist Platz für 2 Autos und in der geschlossenen Garage ist Platz für 1 Fahrzeug. In der Veranda finden wir einige Außentreppen, die uns zum direkten Zugang zum Haus der Zwischenetage führen werden. In die mittlere Etage gelangt man entweder über die Außentreppe, die von der Veranda ausgeht, oder über die Treppe, die von der Garage oder dem Aufzug hinaufführt. Zunächst einmal finden wir eine große Eingangshalle vor (egal, ob wir über den Haupteingang der mittleren Etage oder über die Treppe oder den Aufzug vom Untergeschoss aus eintreten). Auf dieser Zwischenetage befinden sich: 1 Schlafzimmer mit eigenem Bad, eine allgemeine Toilette, eine voll ausgestattete und offene Küche mit Kochnische und ein Bad. Das Wohnzimmer und ein Esszimmer, durch die wir auf eine Terrasse mit einer Pergola, wo wir an heißen Tagen entspannen können, und die geräumigen und privaten Garten des Hauses mit Schwimmbad gehen können. Der erste Stock/das Obergeschoss kann entweder über die Treppe des Hauses oder mit dem Aufzug erreicht werden. Zuerst finden wir die Halle, die die Zimmer trennt. Vor der Halle haben wir eine schöne Terrasse, wo wir die schöne Aussicht auf das Meer und die Berge genießen können, und auf einer Seite dieser Halle haben wir 1 Hauptschlafzimmer mit eigenem Bad voll ausgestattet, und auf der anderen Seite haben wir 1 Schlafzimmer-Suite mit eigenem Bad voll ausgestattet und mit der Hauptterrasse, die auf einem Teil des Gartens des Hauses ruht. AUSSTATTUNG: Das Anwesen verfügt über 3 Schlafzimmer, 4 Bäder, eine Veranda für bis zu 2 Autos, eine geschlossene Garage für 1 Fahrzeug, Aufzug, großer Keller, privater Garten, Balkone, Terrassen, Abstellraum, offene und voll ausgestattete Küche, Waschmaschine, Möglichkeit, einen Weinkeller zu machen, Kamin, Grill, Ankleideraum, Einbauschränke und ausgestattet, warme und kalte Klimaanlage durch Kanäle, Fußbodenheizung, Schwimmbad, Alarmanlage, hölzerne Jalousie Tür, elektrische Rollläden (im Moment zu entscheiden) und Doppelverglasung. URBANISATION: Es handelt sich um eine bewohnte und sehr ruhige Urbanisation, in der Sie die Geräusche der Natur, die Brise und den schönen Blick auf das Meer und den Peñon de Ifach von Calpe genießen können. Nur wenige Meter von der Stadt Benissa, dem Strand und der Stadt Calpe entfernt, die ebenfalls nur wenige Minuten mit dem Auto entfernt ist. Es handelt sich um eine ruhige Urbanisation, in der man das gute Wetter genießen und sich in den Straßen ohne jegliche Gefahr sportlich betätigen kann. Es ist auch eine sehr nachbarschaftliche Urbanisation, in der man sich im Falle einer momentanen Not an seine Nachbarn wenden kann. UMGEBUNG: Diese schöne Villa befindet sich in einer deder Ort an der Küste von Alicante, Benissa, mit seinen traumhaften Buchten und seinem kosmopolitischen historischen Zentrum mit mittelalterlichem Flair. Hier kann man sich zwischen dem Grün der Berge und dem Blau des Meeres verlieren. Es ist eine Stadt voller Geschichte. Sie verfügt über ein Freilichtmuseum, das in seinem natürlichen Zustand erhalten ist. Die Stadt hat 12.690 Einwohner. Sie können alle Arten von Freizeitaktivitäten, Restaurants und die schönen Buchten, die sie umgeben, genießen.
Features:
- Terrace
- Parking
- Wine Cellar
- Barbecue
- Air Conditioning Preciosa e ibicenca villa con vistas al mar en Benissa ubicada en una de las urbanizaciones más antiguas y seguras de la zona. Esta estilística villa cuenta con 1 entrada sobre la que poder acceder a la casa, y a través de la cual llegaremos al porche abierto que conectará con el garaje y con el acceso interior de la vivienda. La villa tiene una parcela de 800 m2 y tiene 450 m2 construidos; está compuesta por tres plantas: planta sótano, planta baja/ planta intermedia y la planta primera. La planta sótano tiene 69 m2 construidos, la planta intermedia 173 m2 y la planta primera 108 m2. La planta sótano tendrá el acceso principal de la vivienda a través del garaje. En esta misma planta tendremos un porche exterior como bien hemos especificado al comienzo de la descripción. A través del garaje accederemos a la entrada del pasillo que nos introducirá a la vivienda. En esta planta sótano, encontraremos a nuestra derecha un trastero, a la izquierda unas escaleras para acceder a la planta intermedia y frente al pasillo que sale del garaje, un ascensor para subir y bajar de planta según necesitemos. Este semi-sótano también tiene la posibilidad de poder habilitarse para sacar 2 dormitorios más, o bien hacer un pequeño gimnasio, una sala de cine, una sala de juegos, etc. En el porche exterior cabrán hasta 2 coches y en el garaje cerrado 1 solo vehículo. En el porche encontraremos unas escaleras exteriores que nos llevarán al acceso directo de la vivienda de la plata intermedia. A la planta intermedia accederemos como bien hemos dicho o bien por las escaleras exteriores que parten del porche, o bien por las escaleras que suben del garaje o el ascensor. Nos encontraremos primeramente con un amplio vestíbulo (da igual que accedamos por la entrada principal de la planta intermedia que por las escaleras o el ascensor que suben del sótano. En esta planta intermedia tendremos: 1 dormitorio que contará con su baño privado, un aseo general, una cocina equipada y abierta con el salón, y un salón comedor a través del cual podremos salir a una terraza con pérgola donde poder descansar los días calurosos, y el amplio y privado jardín de la vivienda con piscina. A la primera planta/ planta alta subiremos o bien por las escaleras de la casa o bien por ascensor. Primeramente nos encontramos con el distribuidor que divide las habitaciones. Frente al distribuidor tendremos una preciosa terraza donde poder disfrutar de las preciosas vistas del mar y de la montaña, y un lado de este distribuidor tendremos 1 dormitorio principal con su baño privado completamente equipado, y al otro lado tendremos 1 dormitorio suite con su baño privado totalmente equipado y con la terraza principal que descansa sobre parte del jardín de la vivienda EQUIPAMIENTO: La vivienda cuenta con 3 dormitorios, 4 cuartos de baño, un porche para hasta 2 coches, un garaje cerrado para 1 vehículo, ascensor, amplio sótano, jardín privado, balcones, terrazas, sala de almacenamiento, cocina abierta y completamente equipada, lavadora, posibilidad de hacer una bodega, chimenea, barbacoa, vestidor, armarios empotrados y equipados, aire acondicionado de frío y de calor por conductos, calefacción por suelo radiante, piscina, sistema de alarma, puerta blindad de madera, persianas eléctricas (por decidir de momento) y doble acristalamiento. URBANIZACIÓN: Se trata de una urbanización habitada y muy tranquila donde poder disfrutar del sonido de la naturaleza, de la briza y de las preciosas vistas al mar y al Peñón de Ifach de Calpe. A pocos metros tanto del pueblo de Benissa, como de la playa, como del Pueblo de Calpe que también se encuentra a pocos minutos en coche. Es una urbanización calmada donde poder salir a disfrutar del buen tiempo y practicar actividades deportivas por sus calles sin correr ningún peligro de ningún tipo. Urbanización muy vecinal de igual modo donde poder recurrir a sus vecinos en caso de alguna necesidad momentánea. ZONA: Esta preciosa villa se encuentra en una de las localidades de la costa de Alicante, Benissa, con calas de ensueño y con un centro histórico cosmopolita y con sabor medieval. Podrás perderte entre el verde de sus montañas y el azul del mar. Se trata de un municipio repleto de historia. Tiene un museo al aire libre que se conserva en su estado natural. Tiene una población de 12.690 habitantes. Podrás disfrutar de todo tipo de ocio, restauración y de las hermosas calas que la rodean.
Features:
- Terrace
- Parking
- Wine Cellar
- Barbecue
- Air Conditioning Belle villa de style Ibiza avec vue sur la mer à Benissa, située dans l'une des urbanisations les plus anciennes et les plus sûres de la région. Cette élégante villa dispose d'une entrée pour accéder à la maison, par laquelle on accède au porche ouvert qui se connecte au garage et à l'accès intérieur de la maison. La villa a un terrain de 800 m2 et une surface construite de 450 m2 ; elle est composée de trois étages : sous-sol, rez-de-chaussée/étage intermédiaire et premier étage. Le sous-sol a 69 m2 construits, l'étage intermédiaire 173 m2 et le premier étage 108 m2. L'étage du sous-sol aura l'accès principal à la maison par le garage. Dans ce même étage, nous aurons un porche extérieur comme nous l'avons spécifié au début de la description. Par le garage, nous accédons à l'entrée du couloir qui nous introduit dans la maison. Dans ce sous-sol, nous trouverons à notre droite un débarras, à gauche des escaliers pour accéder à l'étage intermédiaire et devant le couloir qui sort du garage, un ascenseur pour monter et descendre les étages selon nos besoins. Ce demi sous-sol a également la possibilité d'être aménagé pour créer 2 chambres supplémentaires, ou pour faire un petit gymnase, une salle de cinéma, une salle de jeux, etc. Dans le porche extérieur il y a de la place pour 2 voitures et dans le garage fermé il y a de la place pour 1 véhicule. Dans le porche, nous trouverons des escaliers extérieurs qui nous mèneront à l'accès direct à la maison de l'étage intermédiaire. L'étage intermédiaire est accessible soit par les escaliers extérieurs qui partent du porche, soit par les escaliers qui montent du garage, soit par l'ascenseur. Tout d'abord, nous trouvons un grand hall d'entrée (que nous entrions par l'entrée principale de l'étage intermédiaire ou par les escaliers ou l'ascenseur depuis le sous-sol). À l'étage intermédiaire, on trouve : une chambre à coucher avec sa propre salle de bains, des toilettes générales, une cuisine entièrement équipée et ouverte avec une kitchenette et une salle de bains. Le salon et la salle à manger donnent sur une terrasse avec une pergola où l'on peut se détendre pendant les journées chaudes, et sur un jardin spacieux et privé avec une piscine. Le premier étage/étage supérieur est accessible par les escaliers de la maison ou par l'ascenseur. On trouve d'abord le hall d'entrée qui divise les pièces. D'un côté de ce hall se trouve la chambre principale avec sa salle de bain privée entièrement équipée, et de l'autre côté se trouve la suite avec sa salle de bain privée entièrement équipée et la terrasse principale qui s'étend sur une partie du jardin de la maison. ÉQUIPEMENT : La propriété dispose de 3 chambres, 4 salles de bains, un porche pour 2 voitures, un garage fermé pour 1 véhicule, ascenseur, grand sous-sol, jardin privé, balcons, terrasses, débarras, cuisine ouverte et entièrement équipée, machine à laver, possibilité de faire une cave à vin, cheminée, barbecue, dressing, armoires aménagées et équipées, air conditionné chaud et froid par gaines, chauffage au sol, piscine, système d'alarme, porte blindée en bois, volets électriques (à décider à ce moment-là) et double vitrage. URBANISATION : Il s'agit d'une urbanisation habitée et très tranquille où l'on peut profiter du bruit de la nature, de la brise et des belles vues sur la mer et le Peñon de Ifach de Calpe. À quelques mètres de la ville de Benissa, de la plage et de la ville de Calpe, qui se trouve également à quelques minutes en voiture. Il s'agit d'une urbanisation calme où l'on peut sortir pour profiter du beau temps et pratiquer des activités sportives dans ses rues sans aucun danger. Il s'agit également d'une urbanisation très accueillante où l'on peut s'adresser à ses voisins en cas de besoin momentané. ZONE : Cette belle villa est située dans une zone dParmi les villes de la côte d'Alicante, Benissa, avec ses criques de rêve et son centre historique cosmopolite aux accents médiévaux. Vous pouvez vous perdre entre le vert de ses montagnes et le bleu de la mer. C'est une ville chargée d'histoire. Elle possède un musée en plein air conservé dans son état naturel. Sa population est de 12 690 habitants. Vous pourrez profiter de toutes sortes d'activités de loisirs, de restaurants et des belles criques qui l'entourent.
Features:
- Terrace
- Parking
- Wine Cellar
- Barbecue
- Air Conditioning Prachtige villa in Ibiza-stijl met zeezicht in Benissa gelegen in een van de oudste en meest beveiligde urbanisaties in de omgeving. Deze stijlvolle villa heeft 1 ingang om het huis te betreden, waardoor we de open veranda bereiken die in verbinding staat met de garage en met de binnentoegang tot het huis. De villa heeft een perceel van 800 m2 en heeft 450 m2 bebouwd oppervlak; het bestaat uit drie verdiepingen: kelder, begane grond/tussenverdieping en de eerste verdieping. Het souterrain heeft 69 m2 bebouwd, de tussenverdieping 173 m2 en de eerste verdieping 108 m2. De kelderverdieping krijgt de hoofdtoegang tot het huis via de garage. In deze zelfde verdieping hebben we een buitenveranda zoals we aan het begin van de beschrijving hebben aangegeven. Via de garage komen we bij de ingang van de gang die ons naar het huis leidt. In deze kelderverdieping vinden we rechts een opslagruimte, links een trap naar de tussenverdieping en voor de gang die uit de garage komt, een lift om naar behoefte naar boven of beneden te gaan. Deze halve kelder heeft ook de mogelijkheid om ingericht te worden om 2 extra slaapkamers te creëren, of om een kleine gymzaal, een bioscoopzaal, een speelkamer, enz. te maken. In het buitenportaal is plaats voor 2 auto's en in de afgesloten garage is plaats voor 1 voertuig. In het portaal bevindt zich een buitentrap die ons naar de directe toegang tot het huis van de tussenverdieping leidt. De tussenverdieping kan worden bereikt via de buitentrap die begint vanaf de veranda, of via de trap die omhoog gaat vanuit de garage of de lift. Allereerst vinden we een grote hal (of we nu binnenkomen via de hoofdingang van de tussenverdieping of via de trap of de lift vanuit de kelder). Op deze tussenverdieping hebben we: 1 slaapkamer met een eigen badkamer, een algemeen toilet, een volledig uitgeruste en open keuken met de kitchenette en een badkamer. De woonkamer, en een eetkamer waardoor we uit kunnen komen op een terras met een pergola waar we op warme dagen kunnen ontspannen, en de ruime en besloten tuin van het huis met zwembad. De eerste verdieping/bovenverdieping kan worden bereikt via de trap van het huis of met de lift. Eerst vinden we de hal die de kamers verdeelt. Aan de voorkant van de hal hebben we een prachtig terras waar we kunnen genieten van het prachtige uitzicht op de zee en de bergen, en aan de ene kant van deze hal hebben we 1 grote slaapkamer met zijn eigen badkamer volledig uitgerust, en aan de andere kant hebben we 1 slaapkamer suite met zijn eigen badkamer volledig uitgerust en met het belangrijkste terras dat rust op een deel van de tuin van het huis. UITRUSTING: De woning heeft 3 slaapkamers, 4 badkamers, een veranda voor maximaal 2 auto's, een gesloten garage voor 1 voertuig, lift, grote kelder, eigen tuin, balkons, terrassen, berging, open en volledig ingerichte keuken, wasmachine, mogelijkheid tot het maken van een wijnkelder, open haard, barbecue, kleedkamer, ingerichte en uitgeruste kasten, warme en koude airconditioning door middel van kanalen, vloerverwarming, zwembad, alarmsysteem, houten blinded deur, elektrische rolluiken (op dit moment te beslissen) en dubbele beglazing. URBANISATIE: Het is een bewoonde en zeer rustige urbanisatie waar u kunt genieten van het geluid van de natuur, de bries en het prachtige uitzicht op de zee en de Peñon de Ifach van Calpe. Op slechts enkele meters van de stad Benissa, het strand en de stad Calpe, die ook op enkele minuten rijden ligt. Het is een rustige urbanisatie waar men zonder enig gevaar van het mooie weer kan genieten en in de straten sportactiviteiten kan beoefenen. Het is ook een zeer naburige urbanisatie waar u bij uw buren terecht kunt in geval van nood. AREA: Deze prachtige villa is gelegen in een de van de steden aan de kust van Alicante, Benissa, met zijn dromerige baaien en zijn kosmopolitische historische centrum met een middeleeuws tintje. U kunt zich verliezen tussen het groen van de bergen en het blauw van de zee. Het is een stad vol geschiedenis. Het heeft een openluchtmuseum dat in zijn natuurlijke staat bewaard is gebleven. Het heeft 12.690 inwoners. U kunt er genieten van allerlei recreatieve activiteiten, restaurants en de prachtige baaien die het omringen.
Features:
- Terrace
- Parking
- Wine Cellar
- Barbecue
- Air Conditioning Piękna willa w stylu Ibizy z widokiem na morze w Benissa położona w jednej z najstarszych i najbardziej bezpiecznych urbanizacji w okolicy. Ta stylowa willa posiada 1 wejście do domu, przez które dotrzemy do otwartego ganku, który połączy się z garażem i z wewnętrznym dostępem do domu. Willa ma działkę o powierzchni 800 m2 i 450 m2 powierzchni zabudowanej; składa się z trzech pięter: piwnicy, parteru/pośredniego piętra i pierwszego piętra. Piwnica ma 69 m2 zbudowany, środkowe piętro 173 m2 i pierwsze piętro 108 m2. Na kondygnacji piwnicy będzie znajdował się główny dostęp do domu poprzez garaż. W tym samym piętrze będziemy mieli ganek zewnętrzny, jak określiliśmy na początku opisu. Przez garaż będziemy mieli dostęp do wejścia do korytarza, który wprowadzi nas do domu. W tej kondygnacji piwnicy znajdziemy po prawej stronie pomieszczenie gospodarcze, po lewej stronie kilka schodów, aby uzyskać dostęp do pośredniego piętra, a przed korytarzem, który wychodzi z garażu, windę, aby przejść w górę iw dół piętra, jak trzeba. Ta półpiwnica ma również możliwość być wyposażona, aby stworzyć 2 dodatkowe sypialnie lub zrobić małą salę gimnastyczną, pokój kinowy, pokój gier, itp. Na zewnętrznym ganku jest miejsce na 2 samochody, a w zamkniętym garażu jest miejsce na 1 pojazd. W ganku znajdziemy zewnętrzne schody, które doprowadzą nas do bezpośredniego dostępu do domu na piętrze pośrednim. Na piętro pośrednie możemy dostać się albo schodami zewnętrznymi, które zaczynają się od ganku, albo schodami, które prowadzą do góry z garażu lub windą. Przede wszystkim znajdziemy tu duży hol wejściowy (niezależnie od tego, czy wejdziemy do niego głównym wejściem ze środkowego piętra, czy też schodami lub windą z piwnicy). Na tym pośrednim piętrze będziemy mieli: 1 sypialnię z własną łazienką, ogólną toaletę, w pełni wyposażoną i otwartą kuchnię z aneksem kuchennym oraz łazienkę. Salon, oraz jadalnia przez które możemy wyjść na taras z pergolą, gdzie możemy odpocząć w upalne dni, oraz na przestronny i prywatny ogród domu z basenem. Na pierwsze piętro/górę można dostać się zarówno schodami domu, jak i windą. Najpierw znajdziemy hall, który dzieli pomieszczenia. Przed hallem mamy piękny taras, z którego możemy podziwiać piękne widoki na morze i góry, a po jednej stronie tego holu mamy 1 główną sypialnię z prywatną łazienką w pełni wyposażoną, a po drugiej stronie mamy 1 apartament z prywatną łazienką w pełni wyposażoną i z głównym tarasem, który opiera się na części ogrodu domu. WYPOSAŻENIE: Nieruchomość posiada 3 sypialnie, 4 łazienki, ganek na maksymalnie 2 samochody, zamknięty garaż na 1 pojazd, windę, dużą piwnicę, prywatny ogród, balkony, tarasy, pomieszczenie magazynowe, otwartą i w pełni wyposażoną kuchnię, pralkę, możliwość zrobienia piwniczki na wino, kominek, grill, garderobę, dopasowane i wyposażone szafy, ciepłą i zimną klimatyzację kanałową, ogrzewanie podłogowe, basen, system alarmowy, drewniane drzwi żaluzjowe, elektryczne rolety (do ustalenia w chwili obecnej) oraz podwójne szyby. URBANIZACJA: Jest to zamieszkana i bardzo cicha urbanizacja, gdzie można cieszyć się dźwiękiem natury, bryzą i pięknymi widokami na morze i Peñon de Ifach z Calpe. Zaledwie kilka metrów od miasta Benissa, plaży i miasta Calpe, które jest również zaledwie kilka minut drogi samochodem. Jest to spokojna urbanizacja, w której można wyjść, aby cieszyć się dobrą pogodą i uprawiać sport na jej ulicach bez żadnego niebezpieczeństwa jakiegokolwiek rodzaju. Jest to również bardzo sąsiedzka urbanizacja, gdzie można zwrócić się do swoich sąsiadów w przypadku jakiejkolwiek chwilowej potrzeby. AREA: Ta piękna willa położona jest w de z miasteczek na wybrzeżu Alicante, Benissa, ze swoimi wymarzonymi zatoczkami i kosmopolitycznym zabytkowym centrum o średniowiecznym charakterze. Można się tu zatracić między zielenią gór a błękitem morza. Jest to miasto pełne historii. Posiada skansen, który jest zachowany w naturalnym stanie. Liczy 12 690 mieszkańców. Można tu korzystać z wszelkiego rodzaju rozrywek, restauracji i pięknych zatoczek, które go otaczają.
Features:
- Terrace
- Parking
- Wine Cellar
- Barbecue
- Air Conditioning Красивая вилла в стиле Ибицы с видом на море в Бениссе, расположенная в одном из самых старых и безопасных урбанизаций в этом районе. Эта стильная вилла имеет 1 вход в дом, через который можно попасть на открытое крыльцо, соединяющееся с гаражом и внутренним входом в дом. Вилла имеет участок 800 м2 и 450 м2 застроенной площади; состоит из трех этажей: подвал, первый этаж/промежуточный этаж и второй этаж. Подвал имеет площадь 69 м2, средний этаж 173 м2 и первый этаж 108 м2. На цокольном этаже будет основной доступ в дом через гараж. На этом же этаже мы будем иметь внешнее крыльцо, как мы указали в начале описания. Через гараж мы попадем к входу в коридор, который введет нас в дом. В этом полуподвальном этаже мы найдем справа кладовую, слева - лестницу для доступа на промежуточный этаж, а перед коридором, который выходит из гаража, - лифт, чтобы подниматься и опускаться на этажи по мере необходимости. В этом полуподвале можно оборудовать еще 2 спальни или сделать небольшой спортзал, кинозал, игровую комнату и т.д. На крыльце есть место для 2 автомобилей, а в закрытом гараже есть место для 1 автомобиля. На крыльце мы найдем внешнюю лестницу, которая приведет нас к прямому доступу в дом на промежуточном этаже. На средний этаж можно попасть либо по наружной лестнице, которая начинается от крыльца, либо по лестнице, которая поднимается из гаража или лифта. Прежде всего, мы найдем большую прихожую (независимо от того, входим ли мы через главный вход среднего этажа или по лестнице или лифту из подвала). На этом промежуточном этаже у нас будет: 1 спальня с собственной ванной комнатой, общий туалет, полностью оборудованная и открытая кухня с кухонным уголком и ванная комната. Гостиная и столовая, через которую можно выйти на террасу с беседкой, где можно отдохнуть в жаркие дни, и в просторный частный сад дома с бассейном. На первый/верхний этаж можно попасть либо по лестнице дома, либо на лифте. Сначала мы находим холл, который разделяет комнаты. Перед залом у нас есть красивая терраса, где мы можем наслаждаться прекрасным видом на море и горы, и с одной стороны этого зала у нас есть 1 главная спальня с ванной комнатой, полностью оборудованной, и с другой стороны у нас есть 1 спальня люкс с ванной комнатой, полностью оборудованной и с главной террасой, которая опирается на часть сада дома. ОБОРУДОВАНИЕ: В доме 3 спальни, 4 ванные комнаты, крыльцо на 2 машины, закрытый гараж на 1 машину, лифт, большой подвал, частный сад, балконы, террасы, кладовая, открытая и полностью оборудованная кухня, стиральная машина, возможность сделать винный погреб, камин, барбекю, гардеробная, встроенные и оборудованные шкафы, горячее и холодное кондиционирование воздуха по воздуховодам, подогрев полов, бассейн, сигнализация, деревянная глухая дверь, электрические ставни (будет решено в данный момент) и двойное остекление. УРБАНИЗАЦИЯ: Это жилая и очень тихая урбанизация, где вы можете наслаждаться звуками природы, бризом и прекрасным видом на море и Пеньон де Ифач в Кальпе. Всего в нескольких метрах от города Бенисса, пляжа и города Кальпе, который также находится всего в нескольких минутах езды на машине. Это спокойная урбанизация, где вы можете наслаждаться хорошей погодой и заниматься спортом на ее улицах без какой-либо опасности. Это также очень дружелюбная урбанизация, где вы можете обратиться к своим соседям в случае любой сиюминутной необходимости. РАЙОН: Эта красивая вилла расположена водин из городов на побережье Аликанте, Бенисса, с ее сказочными бухтами и космополитичным историческим центром со средневековым колоритом. Вы можете потерять себя между зеленью гор и синевой моря. Это город с богатой историей. Здесь есть музей под открытым небом, который сохранился в своем естественном состоянии. Его население составляет 12 690 человек. Вы можете насладиться всеми видами досуга, ресторанами и красивыми бухтами, которые его окружают.
Features:
- Terrace
- Parking
- Wine Cellar
- Barbecue
- Air Conditioning Vacker villa i Ibiza-stil med havsutsikt i Benissa som ligger i en av de äldsta och säkraste tätorterna i området. Denna eleganta villa har 1 ingång för att komma till huset, genom vilken vi når den öppna verandan som ansluter till garaget och med den inre tillgången till huset. Villan har en tomt på 800 m2 och har 450 m2 byggd yta; den består av tre våningar: källare, bottenvåning/mellanvåning och första våningen. Källaren har 69 m2 byggd, mellangolvet 173 m2 och första våningen 108 m2. Källarvåningen kommer att ha huvudtillträde till huset genom garaget. På samma våning kommer vi att ha en utvändig veranda som vi har angett i början av beskrivningen. Genom garaget kommer vi att få tillgång till ingången till den korridor som kommer att introducera oss till huset. I denna källarvåning finns till höger ett förråd, till vänster några trappor för att nå mellangolvet och framför korridoren som kommer ut från garaget finns en hiss för att ta sig upp och ner i våningarna efter behov. Denna halvkällare har också möjlighet att inredas för att skapa ytterligare 2 sovrum, eller för att göra ett litet gym, ett biorum, ett spelrum osv. I den yttre verandan finns det plats för 2 bilar och i det stängda garaget för 1 fordon. I verandan hittar vi några utvändiga trappor som leder oss till den direkta tillgången till huset på mellangolvet. Mellanvåningen kan nås antingen via den yttre trappan som börjar från verandan, eller via trappan som går upp från garaget eller hissen. Först och främst hittar vi en stor entréhall (oavsett om vi kommer in via huvudentrén på mellanvåningen eller via trapporna eller hissen från källaren). På denna mellanvåning kommer vi att ha: 1 sovrum med eget badrum, en allmän toalett, ett fullt utrustat och öppet kök med pentry. Vardagsrummet och en matsal genom vilken vi kan gå ut till en terrass med en pergola där vi kan koppla av under varma dagar, och den rymliga och privata trädgården med pool. Första våningen/övre våningen kan nås antingen via husets trappor eller med hiss. Först hittar vi hallen som delar upp rummen. Framför hallen har vi en vacker terrass där vi kan njuta av den vackra utsikten över havet och bergen, och på ena sidan av denna hall har vi 1 sovrum med eget fullt utrustat badrum, och på andra sidan har vi 1 sovrumssvit med eget fullt utrustat badrum och med huvudterrassen som vilar på en del av husets trädgård. UTRUSTNING: Det finns 3 sovrum, 4 badrum, en veranda för upp till 2 bilar, ett stängt garage för 1 fordon, hiss, stor källare, privat trädgård, balkonger, terrasser, förråd, öppet och fullt utrustat kök, tvättmaskin, möjlighet att göra en vinkällare, öppen spis, grill, omklädningsrum, inbyggda och utrustade garderober, varm och kall luftkonditionering genom kanaler, golvvärme, pool, larmsystem, träblinddörr, elektriska jalusier (bestäms för tillfället) och dubbla glasrutor. URBANISERING: Det är en bebodd och mycket lugn urbanisering där du kan njuta av naturens ljud, brisen och den vackra utsikten över havet och Peñon de Ifach i Calpe. Bara några meter från staden Benissa, stranden och staden Calpe, som också bara ligger några minuter bort med bil. Det är en lugn urbanisering där du kan gå ut och njuta av det goda vädret och utöva sportaktiviteter på dess gator utan någon fara av något slag. Det är också en mycket grannvänlig urbanisering där du kan vända dig till dina grannar om du skulle få ett ögonblickligt behov. AREA: Denna vackra villa ligger i en dBenissa är en av städerna på Alicantes kust, med sina drömlika vikar och sin kosmopolitiska historiska stadskärna med medeltida prägel. Du kan förlora dig själv mellan de gröna bergen och det blåa havet. Det är en stad full av historia. Den har ett friluftsmuseum som är bevarat i sitt naturliga tillstånd. Den har en befolkning på 12 690 invånare. Du kan njuta av alla typer av fritidsaktiviteter, restauranger och de vackra vikarna som omger den.
Features:
- Terrace
- Parking
- Wine Cellar
- Barbecue
- Air Conditioning Beautiful Ibiza style villa with sea views in Benissa located in one of the oldest and most secure urbanisations in the area. This stylish villa has 1 entrance to access the house, through which we will reach the open porch that will connect with the garage and with the interior access to the house. The villa has a plot of 800 m2 and has 450 m2 built surface; it is composed by three floors: basement, ground floor/intermediate floor and the first floor. The basement has 69 m2 built, the middle floor 173 m2 and the first floor 108 m2. The basement floor will have the main access to the house through the garage. In this same floor we will have an exterior porch as we have specified at the beginning of the description. Through the garage we will access to the entrance of the corridor that will introduce us to the house. In this basement floor, we will find to our right a storage room, to the left some stairs to access the intermediate floor and in front of the corridor that comes out of the garage, a lift to go up and down floors as we need. This semi-basement also has the possibility of being fitted out to create 2 more bedrooms, or to make a small gymnasium, a cinema room, a games room, etc. In the exterior porch there is room for 2 cars and in the closed garage there is room for 1 vehicle. In the porch we will find some exterior stairs that will lead us to the direct access to the house of the intermediate floor. The middle floor can be accessed either by the exterior stairs that start from the porch, or by the stairs that go up from the garage or the lift. First of all, we will find a large entrance hall (whether we enter via the main entrance of the middle floor or via the stairs or the lift from the basement). On this intermediate floor we will have: 1 bedroom with its own private bathroom, a general toilet, a fully equipped and open kitchen with the kitchenette and a bathroom. The living room, and a dining room through which we can go out onto a terrace with a pergola where we can relax on hot days, and the spacious and private garden of the house with swimming pool. The first floor/upper floor can be reached either by the stairs of the house or by lift. First we find the hall that divides the rooms. In front of the hall we have a beautiful terrace where we can enjoy the beautiful views of the sea and the mountains, and on one side of this hall we have 1 master bedroom with its private bathroom fully equipped, and on the other side we have 1 bedroom suite with its private bathroom fully equipped and with the main terrace that rests on part of the garden of the house. EQUIPMENT: The property has 3 bedrooms, 4 bathrooms, a porch for up to 2 cars, a closed garage for 1 vehicle, lift, large basement, private garden, balconies, terraces, storage room, open and fully equipped kitchen, washing machine, possibility to make a wine cellar, fireplace, barbecue, dressing room, fitted and equipped wardrobes, hot and cold air conditioning by ducts, underfloor heating, swimming pool, alarm system, wooden blindad door, electric shutters (to be decided at the moment) and double glazing. URBANIZATION: It is an inhabited and very quiet urbanisation where you can enjoy the sound of nature, the breeze and the beautiful views of the sea and the Peñon de Ifach of Calpe. Just a few metres from the town of Benissa, the beach and the town of Calpe, which is also just a few minutes away by car. It is a calm urbanization where you can go out to enjoy the good weather and practice sport activities in its streets without any danger of any kind. It is also a very neighbourly urbanization where you can turn to your neighbours in case of any momentary need. AREA: This beautiful villa is located in a de of the towns on the coast of Alicante, Benissa, with its dreamlike coves and its cosmopolitan historic centre with a medieval flavour. You can lose yourself between the green of its mountains and the blue of the sea. It is a town full of history. It has an open-air museum that is preserved in its natural state. It has a population of 12,690 inhabitants. You can enjoy all kinds of leisure activities, restaurants and the beautiful coves that surround it.
Features:
- Terrace
- Parking
- Wine Cellar
- Barbecue
- Air Conditioning