USD 435,816
PICTURES ARE LOADING...
House & single-family home for sale in Saint-Quentin-la-Poterie
USD 466,945
House & Single-family home (For sale)
Reference:
EDEN-T99076553
/ 99076553
Reference:
EDEN-T99076553
Country:
FR
City:
Saint-Quentin-La-Poterie
Postal code:
30700
Category:
Residential
Listing type:
For sale
Property type:
House & Single-family home
Property size:
2,131 sqft
Lot size:
2,799 sqft
Rooms:
9
Bedrooms:
4
WC:
4
Parkings:
1
SIMILAR PROPERTY LISTINGS
REAL ESTATE PRICE PER SQFT IN NEARBY CITIES
| City |
Avg price per sqft house |
Avg price per sqft apartment |
|---|---|---|
| Bagnols-sur-Cèze | USD 230 | - |
| Saint-Christol-lès-Alès | USD 249 | - |
| Alès | USD 207 | USD 157 |
| Saint-Ambroix | USD 164 | - |
| Beaucaire | USD 225 | - |
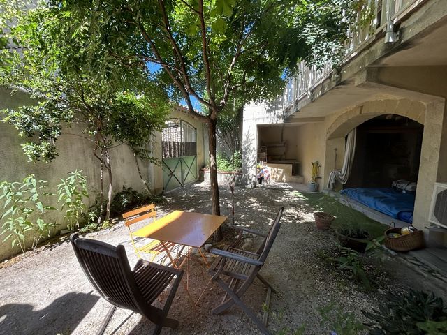
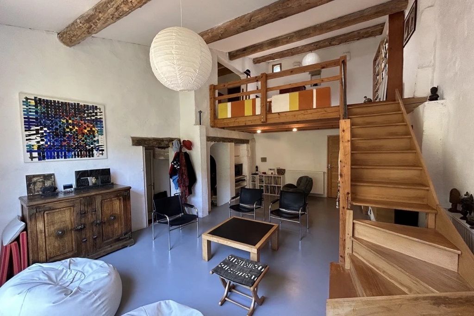
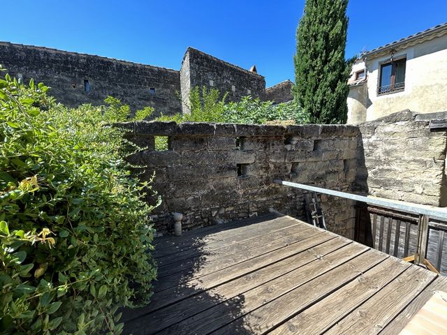
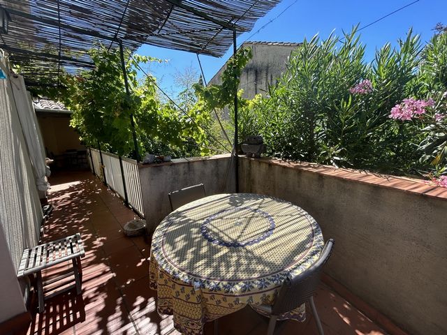
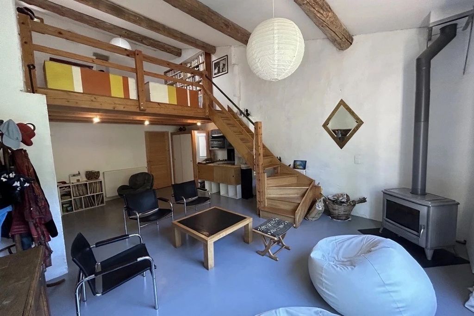
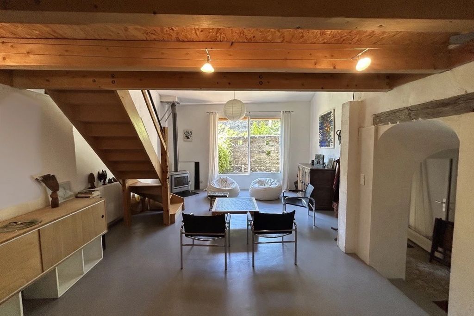
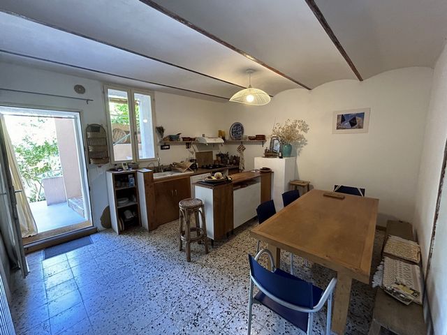
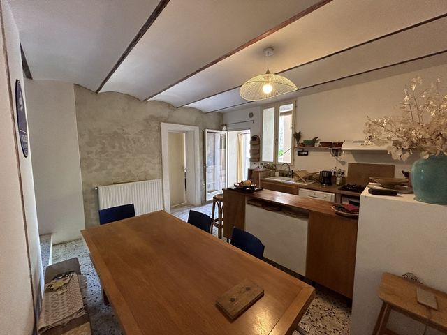
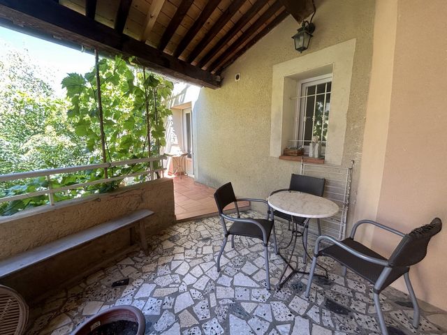
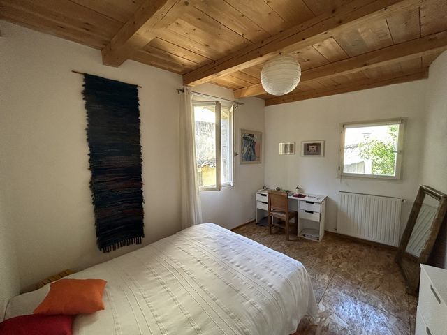
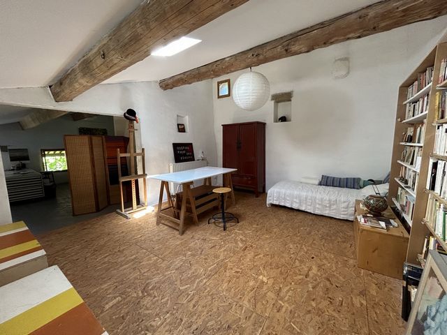
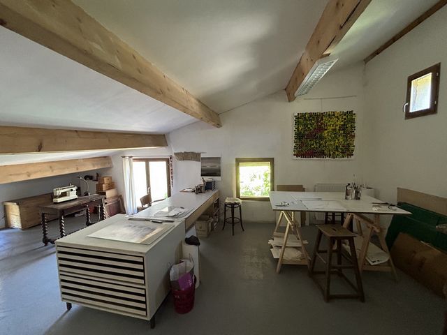
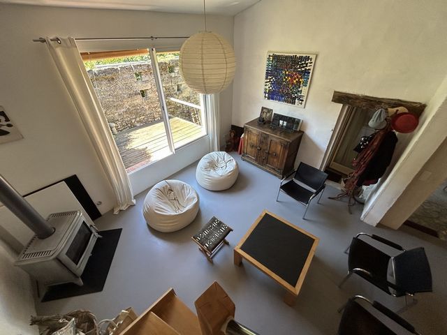
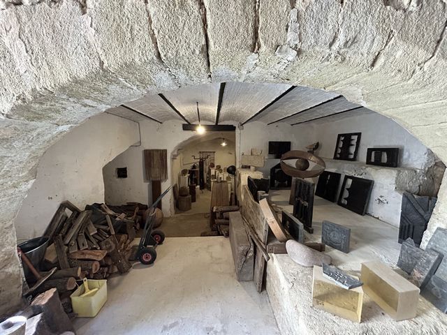
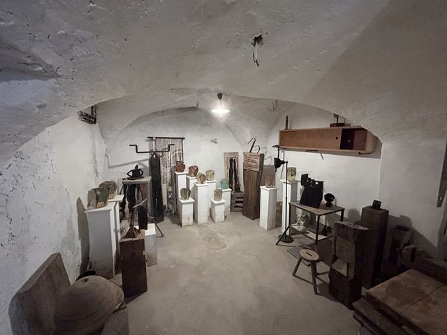

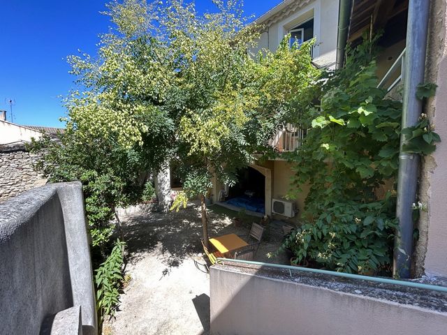
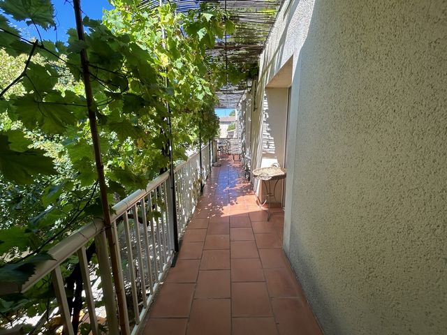
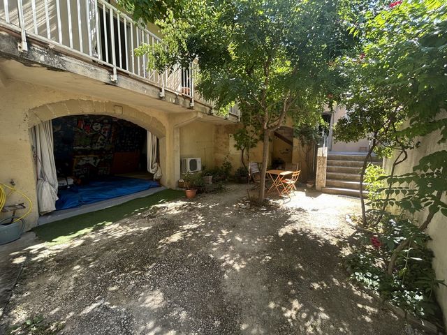
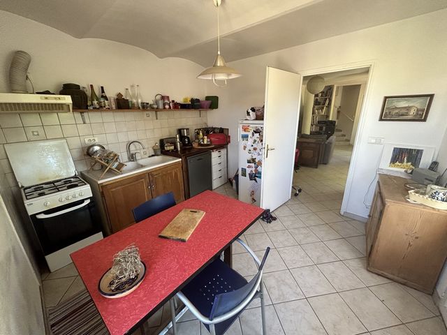

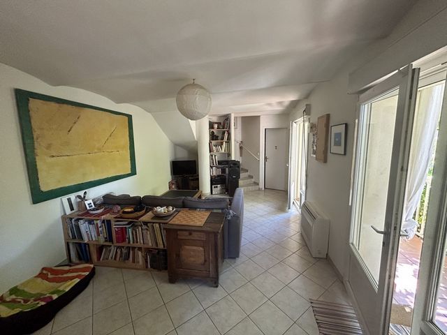
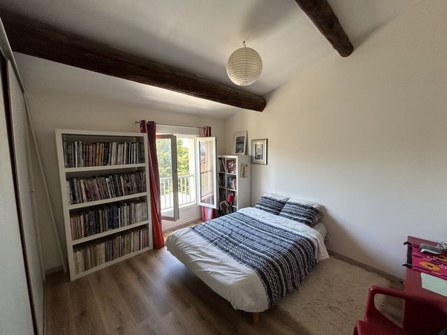
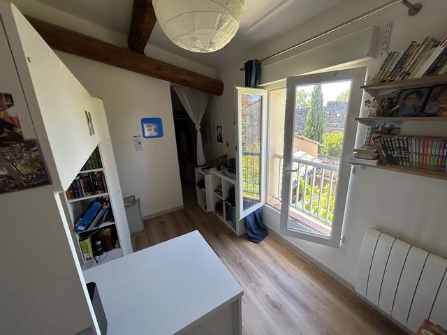
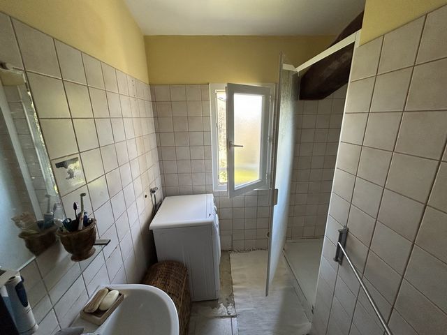
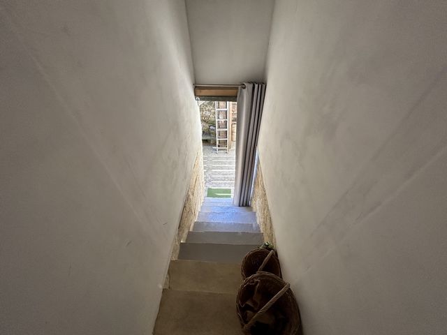
Features:
- Garden View more View less Au coeur du village, cet ensemble est composé de 2 habitations lumineuses orientées SUD/OUEST avec une belle cour principale ombragée de 60m2 environ, une partie de cave avec ses voutins de 40m2 pouvant être aménagée ou bien servir de garage. La première habitation d'une superficie de 129m2 habitables entièrement restaurée avec poutres apparentes dispose d'un beau salon cathédrale avec un poele à bois donnant sur une terrasse. 1 chambre au niveau principal et un espace de 45m2 au sol à l'étage dont 30m2 supérieurs à 1,80m de hauteur pouvant être rediviser en 2 chambres + salle de bains à créer. Grande mezzanine ouverte sur le salon. Chauffage gaz de ville. Caves saines avec possibilité de créer un bassin. La seconde maison de 68m2 sur 2 niveaux avec salon et cuisine donnant sur une terrasse privative et ses 2 chambres en étage. Climatisation réversible. Double vitrage. Idéal pour faire un projet familial ou de créer un gîte indépendant. Ce bien regorge de possibilités avec notamment un espace pour un bassin dans la cour principale si souhaité ! Consommation énergétique : 158 kw/m2/an. Emission de gaz à effet de serre : 17 KgCo2/m2/an Date des diagnostics 02/10/2023. Estimation des coûts annuels entre 1880€ et 2600€/an. Les honoraires sont à la charge du vendeur. Les informations sur les risques auxquels ce bien est exposé sont disponibles sur le site ... />
Features:
- Garden Im Herzen des Dorfes besteht dieses Anwesen aus 2 hellen Häusern, die nach SÜDEN/WESTEN ausgerichtet sind, mit einem schönen schattigen Innenhof von ca. 60m2, Teil eines Kellers mit seinen Gewölben von 40m2, der umgebaut oder als Garage genutzt werden kann. Das erste Haus mit einer Wohnfläche von 129 m2, das komplett mit sichtbaren Balken restauriert wurde, verfügt über ein schönes Wohnzimmer der Kathedrale mit einem Holzofen, das sich auf eine Terrasse öffnet. 1 Schlafzimmer auf der Hauptebene und ein Raum von 45 m2 im Erdgeschoss im Obergeschoss, darunter 30 m2 über 1,80 m Höhe, die in 2 Schlafzimmer + Badezimmer unterteilt werden können. Großes Zwischengeschoss, das zum Wohnzimmer hin offen ist. Gasheizung für die Stadt. Gesunde Keller mit der Möglichkeit, einen Pool zu schaffen. Das zweite Haus von 68m2 auf 2 Ebenen mit Wohnzimmer und Küche, die sich auf eine private Terrasse öffnen, und seine 2 Schlafzimmer im Obergeschoss. Reversible Klimaanlage. Doppelverglasung. Ideal für ein Familienprojekt oder um eine unabhängige Gîte zu schaffen. Dieses Anwesen steckt voller Möglichkeiten, insbesondere mit einem Platz für einen Teich im Haupthof, wenn gewünscht! Energieverbrauch: 158 kw/m2/Jahr. Treibhausgasemissionen: 17 KgCo2/m2/Jahr Datum der Diagnose 02.10.2023. Geschätzte jährliche Kosten zwischen 1880€ und 2600€/Jahr. Die Gebühren werden vom Verkäufer bezahlt. Informationen zu den Risiken, denen diese Immobilie ausgesetzt ist, finden Sie auf der Website ... />
Features:
- Garden In the heart of the village, this property is composed of 2 bright houses facing SOUTH/WEST with a beautiful shaded main courtyard of about 60m2, part of a cellar with its vaults of 40m2 that can be converted or used as a garage. The first house with an area of 129m2 of living space completely restored with exposed beams has a beautiful cathedral living room with a wood stove opening onto a terrace. 1 bedroom on the main level and a space of 45m2 on the ground floor upstairs including 30m2 above 1.80m in height that can be redivided into 2 bedrooms + bathroom to be created. Large mezzanine open to the living room. City gas heating. Healthy cellars with the possibility of creating a pool. The second house of 68m2 on 2 levels with living room and kitchen opening onto a private terrace and its 2 bedrooms upstairs. Reversible air conditioning. Double glazing. Ideal for a family project or to create an independent gîte. This property is full of possibilities with in particular a space for a pond in the main courtyard if desired! Energy consumption: 158 kw/m2/year. Greenhouse gas emissions: 17 KgCo2/m2/year Date of diagnosis 02/10/2023. Estimated annual costs between 1880€ and 2600€/year. The fees are paid by the seller. Information on the risks to which this property is exposed is available on the website ... />
Features:
- Garden