USD 1,791,546
USD 1,328,181
USD 1,791,546
USD 1,328,181
USD 1,370,006

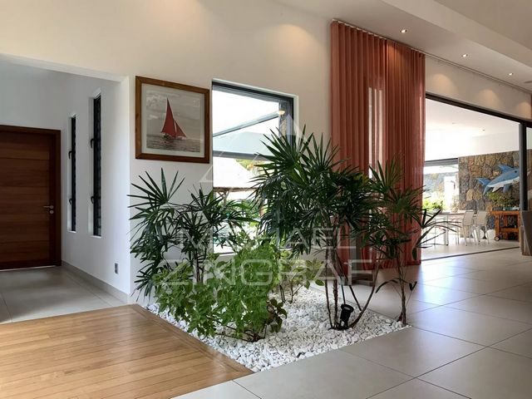

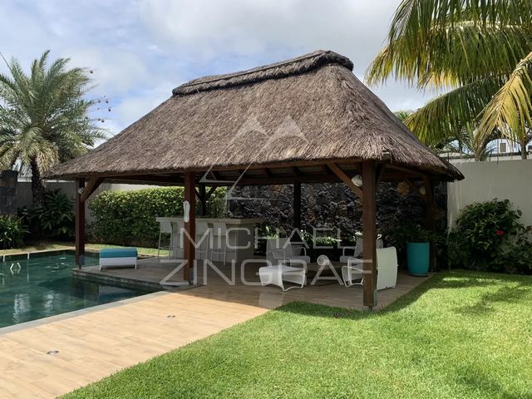
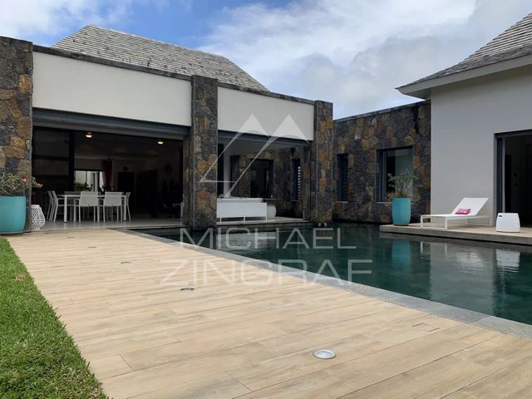
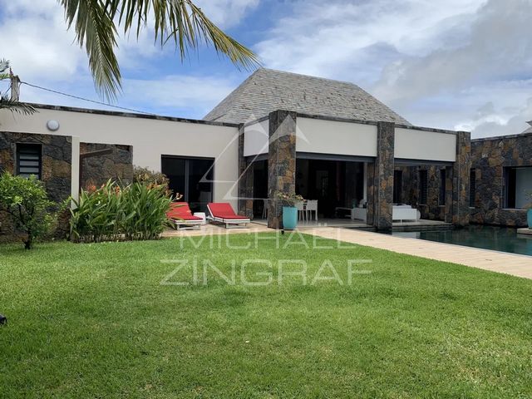

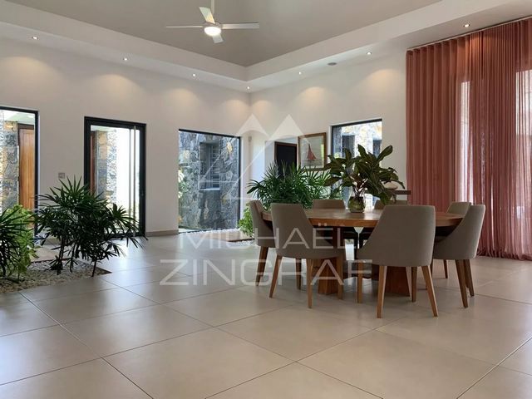

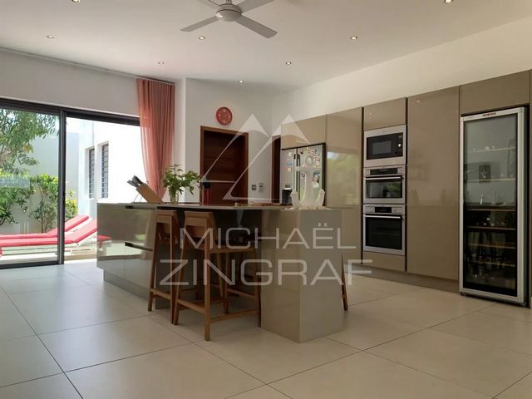
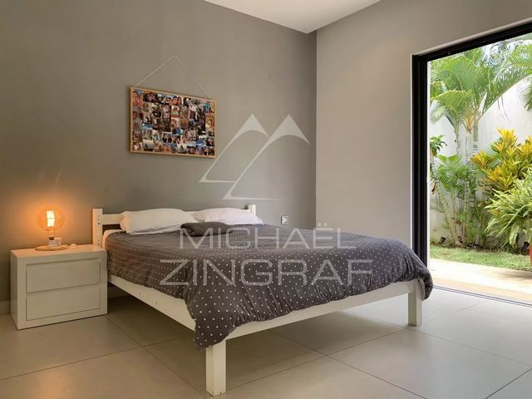
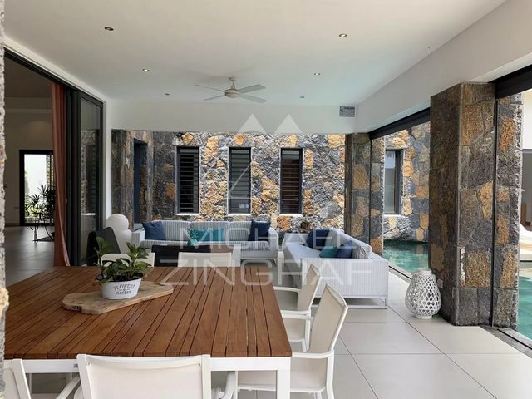


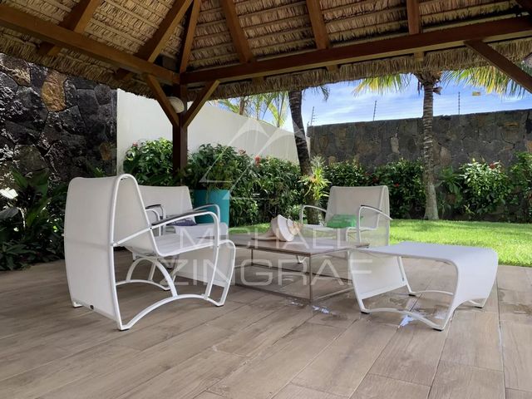
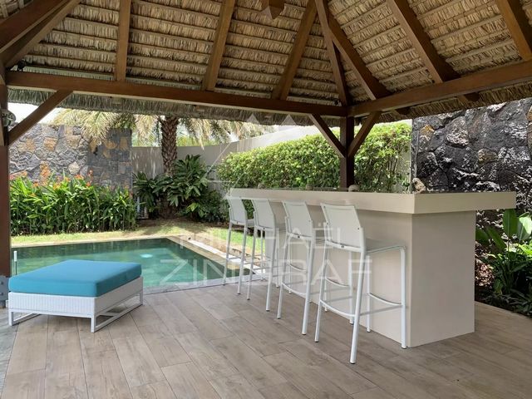
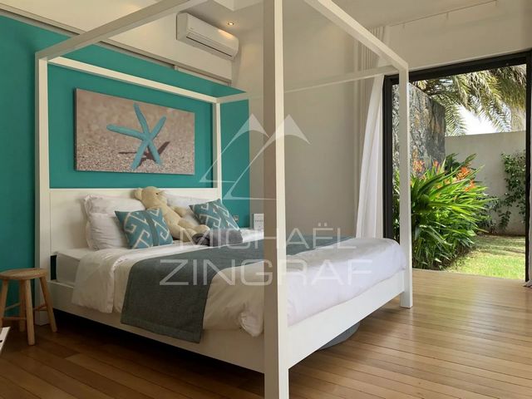
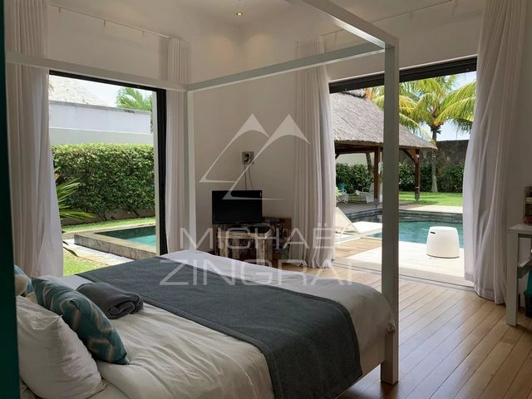
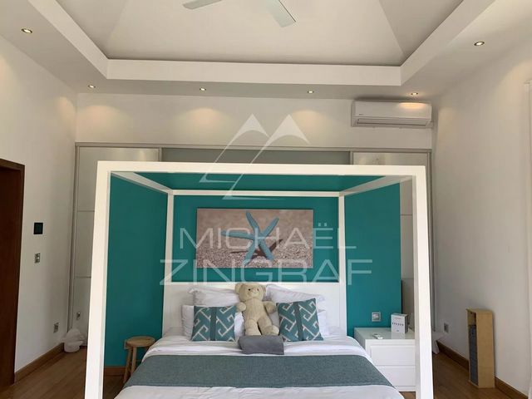
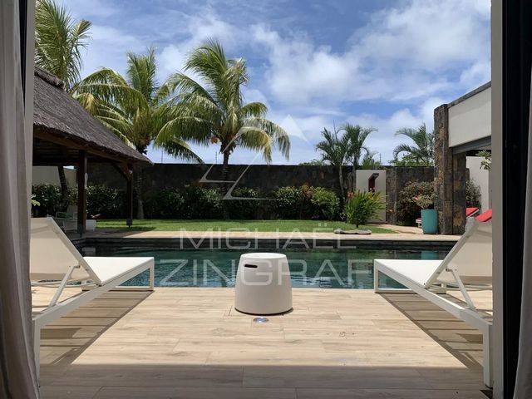

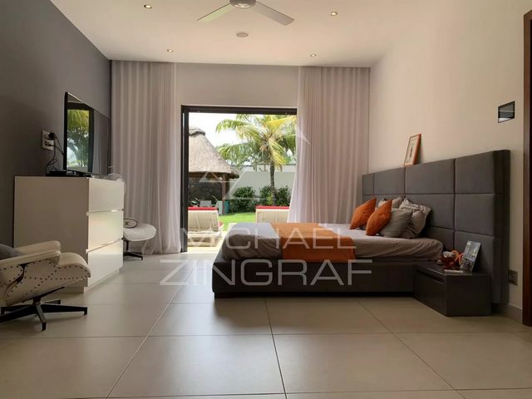

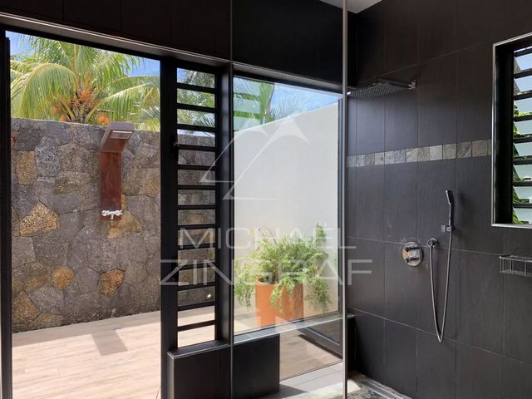
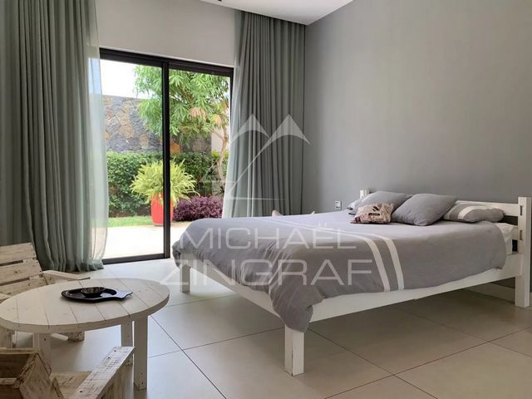
Features:
- Air Conditioning
- Internet
- Furnished
- SwimmingPool View more View less Deze weelderige villa staat op een terrein van in totaal 1040 m2. De villa is een echt architectonisch juweeltje. De leefruimtes zijn zeer goed georiënteerd, bijzonder ruim en licht. Het is ideaal voor dagelijks gebruik en de verfijnde architectuur is rustgevend. Gebouwd in een L-vorm, heeft het een bebouwde oppervlakte van 495 m2. De villa is ontworpen om zowel binnen als buiten praktisch te zijn. De keuze voor grote openingen naar de tuin, zowel voor de hoofdingang als voor de ramen, geeft de villa een open en communicatief karakter tussen binnen en buiten, dat ook rekening houdt met het warme klimaat van de noordelijke regio gedurende het hele jaar, met plekken met schaduw. Binnen vind je een leefruimte met een open keuken met de modernste apparatuur (koelkast, oven, wijnkelder, enz.). Er is ook een zit- en eetkamer met grote ramen die uitkomen op het overdekte terras, waardoor er veel natuurlijk licht is. Het slaapgedeelte heeft 4 slaapkamers met eigen badkamer en kleedkamers, waaronder 2 grote suites met buitendouches en een met een bad. De ruime, smetteloos witte tv-lounge komt uit op de eetkamer. Het biedt ook een prachtig uitzicht op het zwembad door een grote erker. De keuze van meubilair en interieurontwerp voegt precies de juiste hoeveelheid kleur en textuur toe aan deze architectuur zonder overdaad of rommel. Het grote zwembad vormt het hart van de tuin, met de aangrenzende gazebo. Deze villa heeft ook een afgesloten garage met bergruimte, een bijkeuken en een wasruimte. Het is volledig voorzien van airconditioning met discrete, ingebouwde airconditioningunits. Deze adembenemend moderne en verfijnde woning is een zeldzame kans.
Features:
- Air Conditioning
- Internet
- Furnished
- SwimmingPool Cette somptueuse villa est construite sur un terrain d'une surface totale de 1040 m2. La villa est un vrai bijou architectural. Elle présente des espaces de vie très bien orientés et particulièrement spacieux et lumineux. Idéalement fonctionnelle pour un usage quotidien et apaisante par son architecture épurée. Construite sous forme de L, la surface construite est de 495 m2. La villa est conçue de manière pratique dans sa disposition intérieure, comme extérieur. Le choix des grandes ouvertures donnant sur le jardin, autant pour l’entrée principale que pour les fenêtres, donne à la villa un caractère ouvert et communicatif entre l’intérieure et le dehors, qui prend aussi en compte du climat chaud de la région du nord pendant toute l’année, avec des espaces d’ombres. A l’intérieur, vous retrouverez un espace de vie composé d’une cuisine américaine aux équipements de pointe (réfrigérateur, four, cave à vin…). Également d’un salon et d’une salle à manger avec de grandes baies vitrées s’ouvrant sur la terrasse couverte assurant ainsi beaucoup de luminosité. La partie nuit à possède 4 chambres en suite avec dressing, dont 2 suites principales équipées de douche extérieur, et une équipée d’une baignoire. Le spacieux salon TV d’une blancheur immaculée donne accès à la salle à manger. Il offre également une vue magnifique sur la piscine par une grande baie vitrée. Le choix du mobilier et la décoration intérieure apporte juste assez de couleurs et de texture à cette architecture sans excès et encombrement. Sa grande piscine est le cœur du jardin avec son kiosque attenant. Cette villa, possède également un garage fermé avec espace de rangement, une arrière-cuisine, une buanderie. Elle est entièrement climatisée par des climatiseurs discrets et encastrés. Ce bien à couper le souffle moderne et raffiné est une occasion rare.
Features:
- Air Conditioning
- Internet
- Furnished
- SwimmingPool This sumptuous villa is built on a plot of land with a total surface area of 1040 m2, it is a real architectural gem. It presents very well oriented living spaces, particularly spacious and bright. Ideally functional for everyday use and soothing with its sleek architecture. Built in the form of L, the constructed area is 495 m2. The choice of large openings overlooking the garden, both for the main entrance and for the windows, gives the villa an open and communicative character between the interior and exterior spaces. Inside, you will find a living space consisting of an American kitchen with state-of-the-art equipment (refrigerator, oven, wine cellar, etc.). A living room and a dining room with large bay windows opening onto the covered terrace, thus ensuring plenty of light. The sleeping area has 4 en-suite bedrooms with dressing rooms, including 2 main bedrooms equipped with an outdoor shower and bathtub. The spacious, immaculately white TV lounge gives access to the dining room. It also offers a view of the swimming pool through a large bay window. The choice of furniture and decoration brings just enough color and texture to this architecture without excess and clutter. The large swimming pool is the heart of the garden with its adjoining gazebo. This villa also has a closed garage with storage space, a scullery and a laundry room. It is also fully air-conditioned. This modern property is a rare opportunity.
Features:
- Air Conditioning
- Internet
- Furnished
- SwimmingPool